911 Queensbrooke Way Mableton GA 30126, MLS# 409494237
Mableton, GA 30126
- 5Beds
- 3Full Baths
- 1Half Baths
- N/A SqFt
- 2004Year Built
- 0.27Acres
- MLS# 409494237
- Residential
- Single Family Residence
- Active
- Approx Time on Market8 days
- AreaN/A
- CountyCobb - GA
- Subdivision Kingsbridge
Overview
Welcome to 911 Queensbrook Way, a stunning brick home in the heart of Mableton! This beautiful residence features a spacious open floor plan with abundant natural light, creating a warm and inviting atmosphere. Step into the spacious living room, where a charming fireplace is the perfect focal point for gatherings and relaxation. The open kitchen boasts a generous island and plenty of cabinets for storage. Upstairs offers several spacious bedrooms. Located in the desirable Kingsbridge Subdivision with easy access to shopping, dining, and entertainment, this home is waiting for someone to come and make it their own. The property also includes a convenient two-car garage. Dont miss the opportunity to make this lovely home yours! Schedule a showing today!
Association Fees / Info
Hoa: Yes
Hoa Fees Frequency: Semi-Annually
Hoa Fees: 756
Community Features: Homeowners Assoc, Near Schools, Near Shopping, Pool, Tennis Court(s)
Association Fee Includes: Reserve Fund, Swim, Tennis
Bathroom Info
Halfbaths: 1
Total Baths: 4.00
Fullbaths: 3
Room Bedroom Features: Split Bedroom Plan
Bedroom Info
Beds: 5
Building Info
Habitable Residence: No
Business Info
Equipment: None
Exterior Features
Fence: None
Patio and Porch: Patio
Exterior Features: Private Yard
Road Surface Type: Asphalt
Pool Private: No
County: Cobb - GA
Acres: 0.27
Pool Desc: None
Fees / Restrictions
Financial
Original Price: $480,000
Owner Financing: No
Garage / Parking
Parking Features: Garage, Garage Door Opener, Kitchen Level
Green / Env Info
Green Energy Generation: None
Handicap
Accessibility Features: Accessible Hallway(s), Accessible Kitchen
Interior Features
Security Ftr: Secured Garage/Parking
Fireplace Features: Family Room, Gas Starter
Levels: Two
Appliances: Dishwasher, Gas Water Heater, Microwave
Laundry Features: Laundry Room, Upper Level
Interior Features: Disappearing Attic Stairs, Double Vanity, High Ceilings 9 ft Lower, High Ceilings 9 ft Main, High Ceilings 9 ft Upper, Walk-In Closet(s), Other
Flooring: Hardwood, Laminate
Spa Features: None
Lot Info
Lot Size Source: Public Records
Lot Features: Private
Lot Size: x
Misc
Property Attached: No
Home Warranty: No
Open House
Other
Other Structures: None
Property Info
Construction Materials: Cement Siding, Concrete, Stone
Year Built: 2,004
Property Condition: Resale
Roof: Composition
Property Type: Residential Detached
Style: Traditional, Other
Rental Info
Land Lease: No
Room Info
Kitchen Features: Eat-in Kitchen
Room Master Bathroom Features: Separate Tub/Shower
Room Dining Room Features: Separate Dining Room
Special Features
Green Features: Windows
Special Listing Conditions: None
Special Circumstances: Investor Owned, No disclosures from Seller, Sold As/Is
Sqft Info
Building Area Total: 3184
Building Area Source: Public Records
Tax Info
Tax Amount Annual: 6144
Tax Year: 2,023
Tax Parcel Letter: 18-0290-0-006-0
Unit Info
Utilities / Hvac
Cool System: Ceiling Fan(s), Central Air
Electric: 110 Volts
Heating: Central, Natural Gas
Utilities: Cable Available, Electricity Available, Natural Gas Available, Underground Utilities
Sewer: Public Sewer
Waterfront / Water
Water Body Name: None
Water Source: Public
Waterfront Features: None
Directions
I-20 W; take exit 49 for GA-70/Fulton Ind Blvd toward Fulton Co Airport; Turn right onto GA-70 N/Fullton Industrial Blvd; Turn right onto Queen Mill Rd SE;Turn right onto Queensbrooke Way SE.Listing Provided courtesy of Century 21 Connect Realty
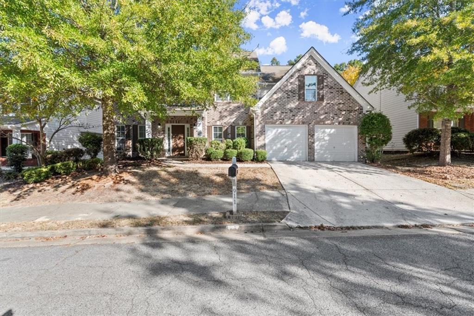
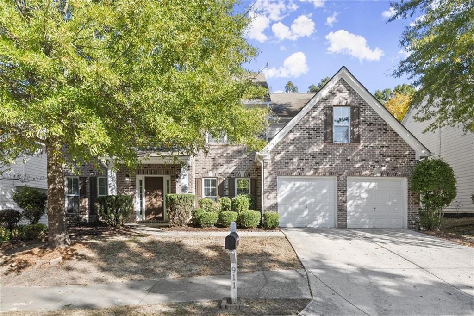
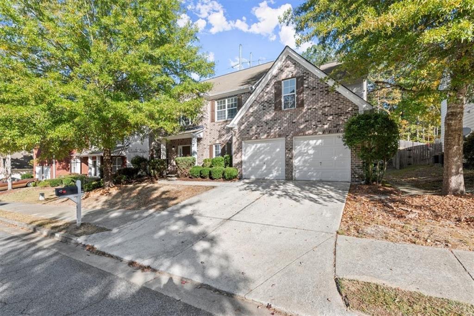
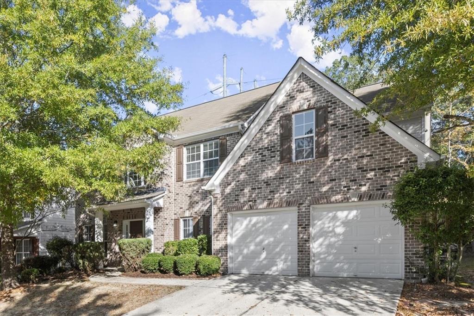
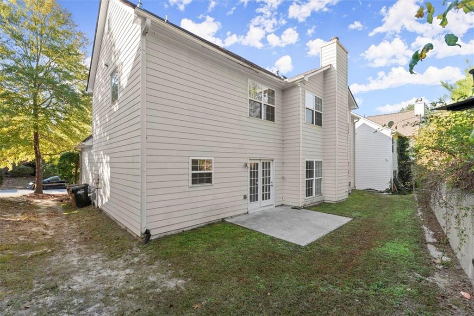
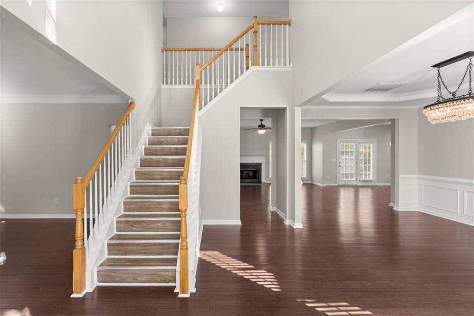
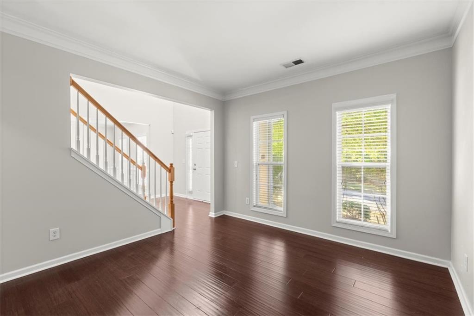
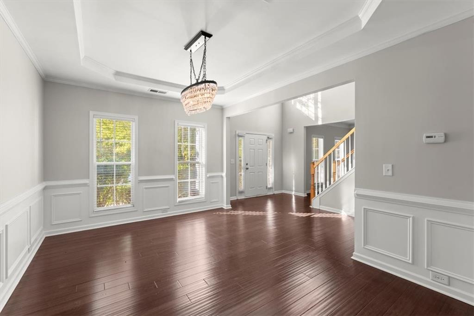
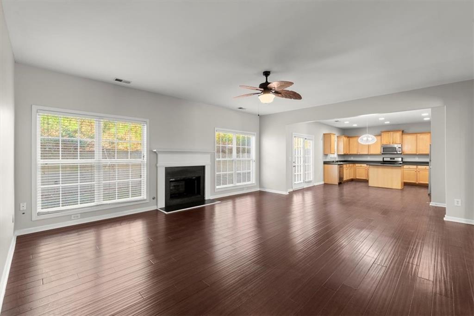
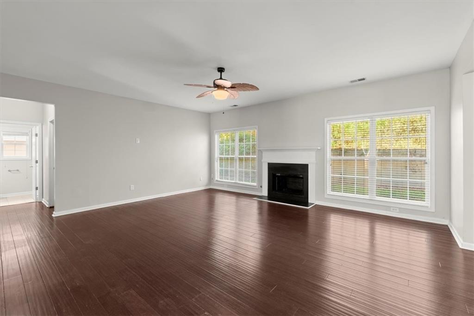
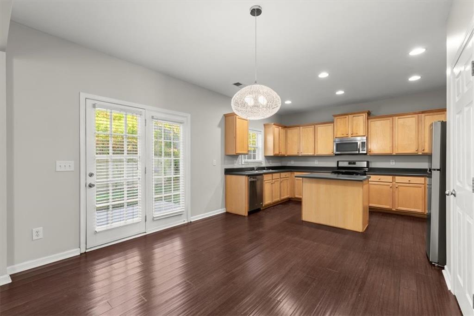
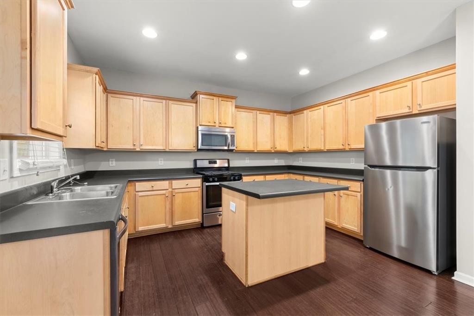
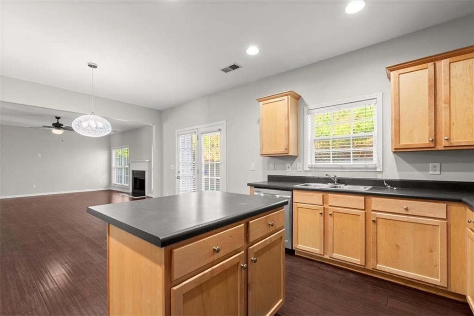
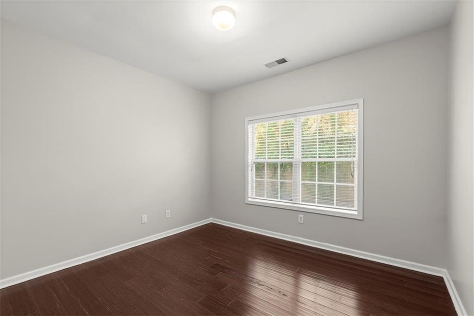
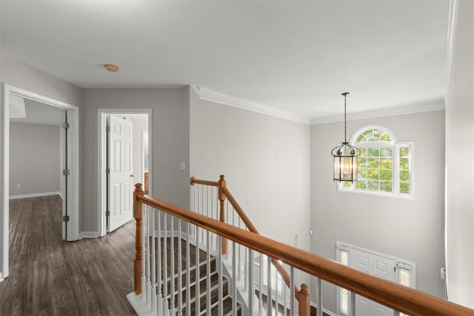
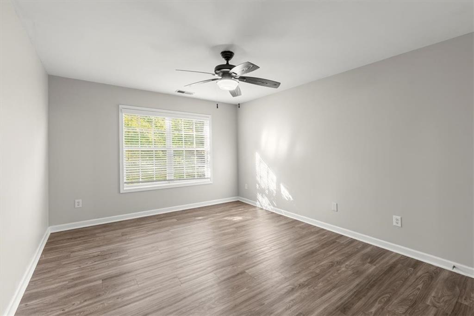
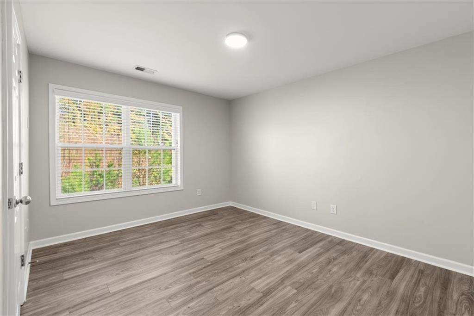
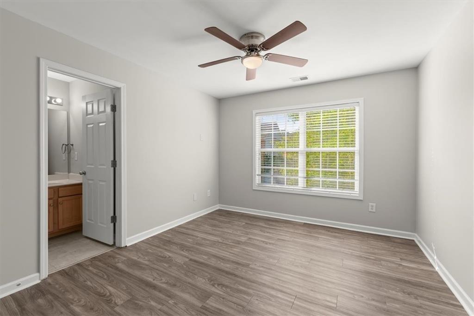
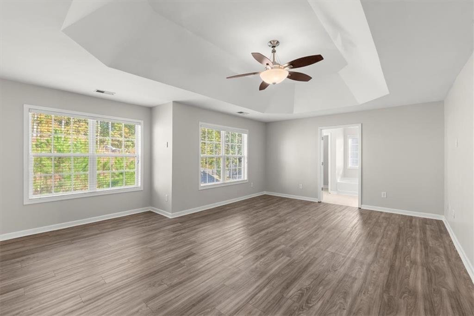
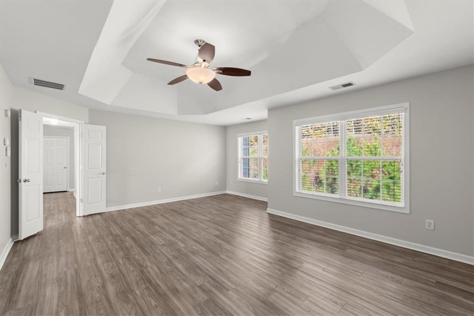
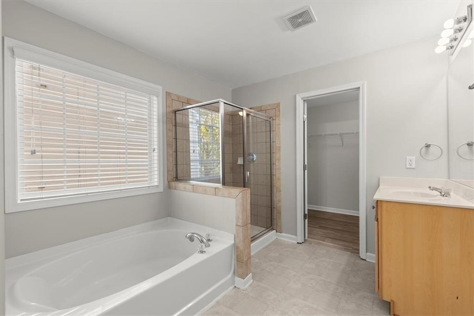
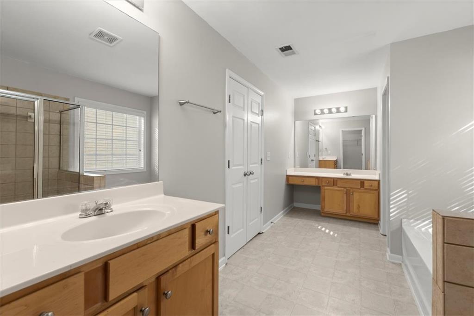
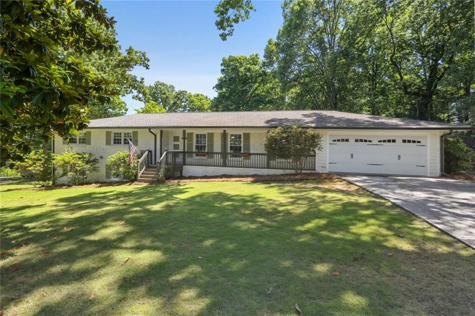
 MLS# 388315113
MLS# 388315113 