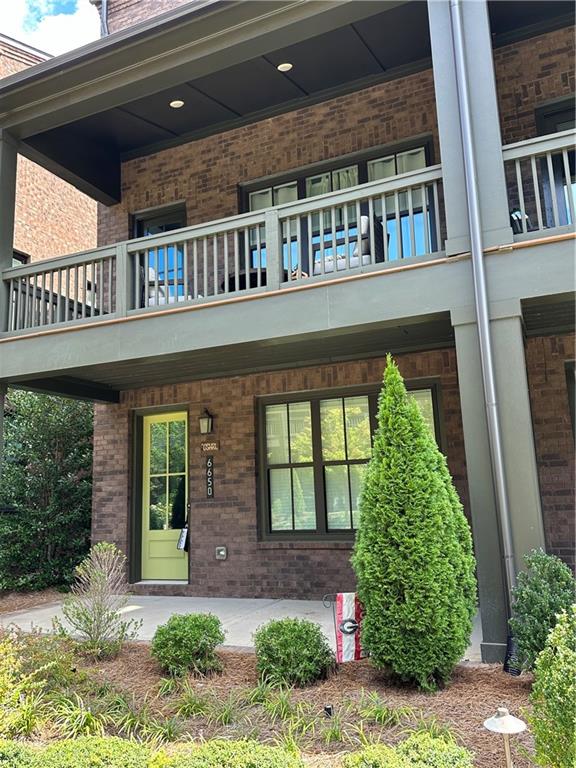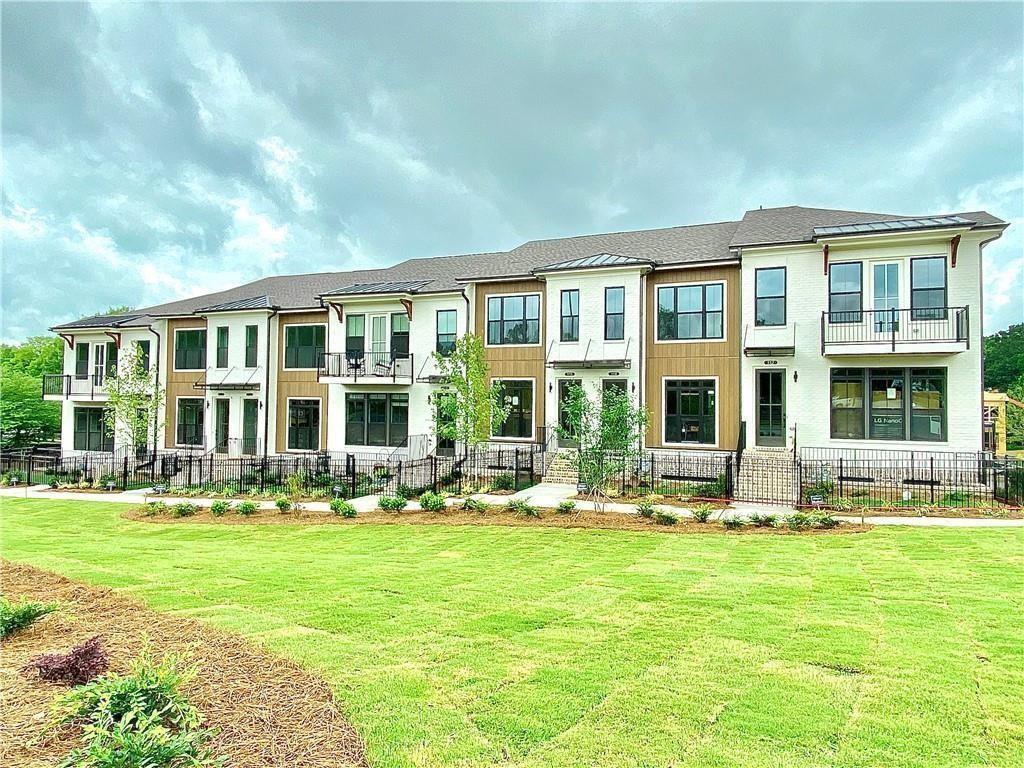920 Prestwyk Court Alpharetta GA 30004, MLS# 388273721
Alpharetta, GA 30004
- 3Beds
- 2Full Baths
- 1Half Baths
- N/A SqFt
- 2004Year Built
- 0.02Acres
- MLS# 388273721
- Rental
- Townhouse
- Active
- Approx Time on Market4 months, 22 days
- AreaN/A
- CountyForsyth - GA
- Subdivision Whittington
Overview
Welcome to 920 Prestwyk Ct, in Whittington, Alpharettaa stunning 3-bedroom, 2.5-bathroom townhome.Situated minutes from major highways, GA400, Halcyon, Greenway, Avalon, and Downtown Alpharetta. Also, the new exit opening is 1-minute drive away. The east-west orientation floods the home with natural light. The main level has new top-quality luxury vinyl plank floors and freshly painted walls. The kitchen features black appliances, freshly painted white cabinets, a brand-new GE microwave, ample cabinetry, and a convenient breakfast bar. Upstairs is the master bedroom with its private bathroom, along with two additional bedrooms and a secondary full bathroom. All bedrooms are carpet-free. The private backyard offers a freshly painted deck and serene wooded views. Other added conveniences are, a new GE washer dryer, and a new 2.5-ton AC unit. Residents also enjoy access to vibrant community amenities, including two swimming pools and a children's play area. Additionally, it resides within the top rated school district of Forsyth County.
Association Fees / Info
Hoa: No
Community Features: Clubhouse, Playground, Pool
Pets Allowed: Call
Bathroom Info
Halfbaths: 1
Total Baths: 3.00
Fullbaths: 2
Room Bedroom Features: Oversized Master
Bedroom Info
Beds: 3
Building Info
Habitable Residence: Yes
Business Info
Equipment: None
Exterior Features
Fence: Back Yard
Patio and Porch: Covered
Exterior Features: None
Road Surface Type: Asphalt
Pool Private: No
County: Forsyth - GA
Acres: 0.02
Pool Desc: None
Fees / Restrictions
Financial
Original Price: $2,000
Owner Financing: Yes
Garage / Parking
Parking Features: Garage
Green / Env Info
Handicap
Accessibility Features: None
Interior Features
Security Ftr: Carbon Monoxide Detector(s)
Fireplace Features: Family Room
Levels: Two
Appliances: Dishwasher, Disposal, Dryer, Gas Cooktop, Microwave, Refrigerator, Washer
Laundry Features: Laundry Room, Upper Level
Interior Features: High Ceilings 9 ft Lower, High Speed Internet, Walk-In Closet(s)
Flooring: Hardwood, Laminate
Spa Features: None
Lot Info
Lot Size Source: Public Records
Lot Features: Back Yard
Lot Size: x
Misc
Property Attached: No
Home Warranty: Yes
Other
Other Structures: None
Property Info
Construction Materials: Cement Siding
Year Built: 2,004
Date Available: 2024-06-10T00:00:00
Furnished: Unfu
Roof: Shingle
Property Type: Residential Lease
Style: A-Frame
Rental Info
Land Lease: Yes
Expense Tenant: All Utilities
Lease Term: 12 Months
Room Info
Kitchen Features: Breakfast Room, Cabinets Other, Kitchen Island, Pantry
Room Master Bathroom Features: Double Vanity,Separate Tub/Shower
Room Dining Room Features: Great Room,Open Concept
Sqft Info
Building Area Total: 1386
Building Area Source: Owner
Tax Info
Tax Parcel Letter: 021-000-379
Unit Info
Utilities / Hvac
Cool System: Central Air
Heating: Central
Utilities: Cable Available, Electricity Available, Natural Gas Available, Phone Available, Sewer Available, Underground Utilities
Waterfront / Water
Water Body Name: None
Waterfront Features: None
Directions
GPSListing Provided courtesy of Keller Williams North Atlanta
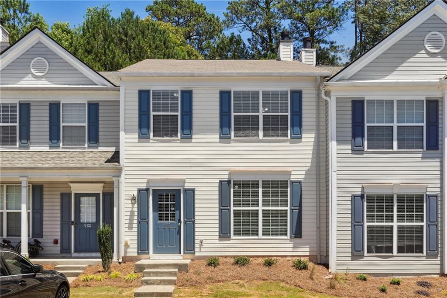
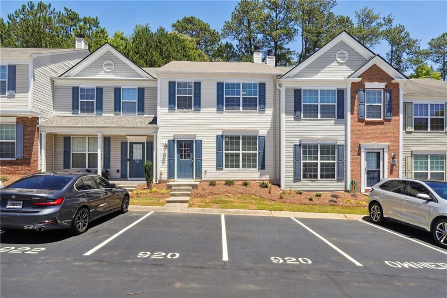
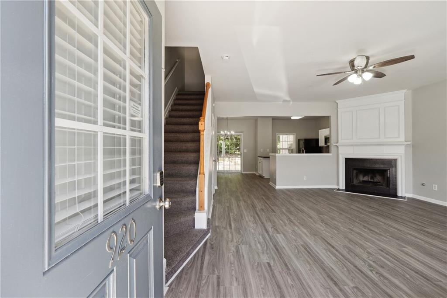
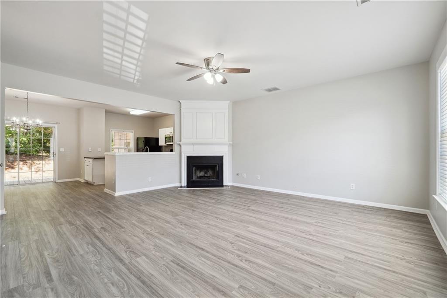
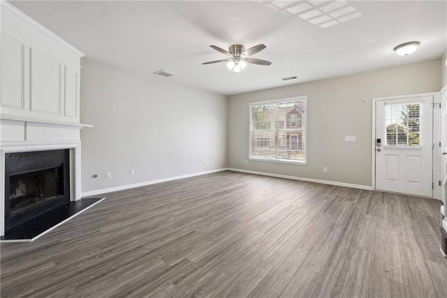
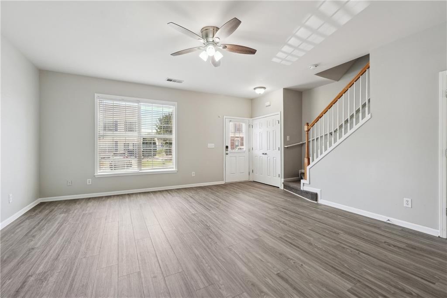
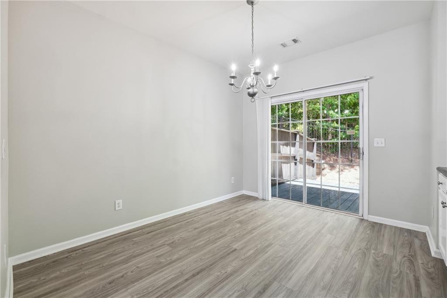
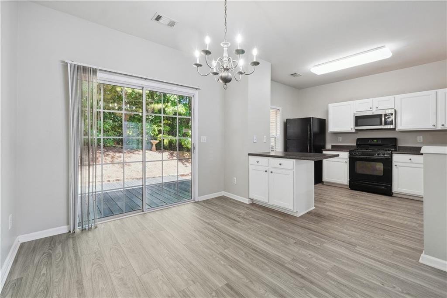
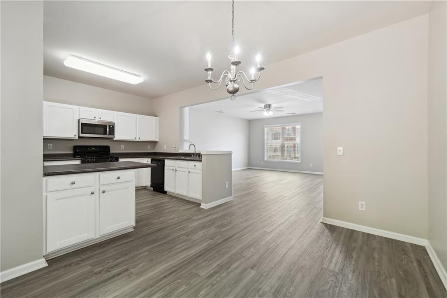
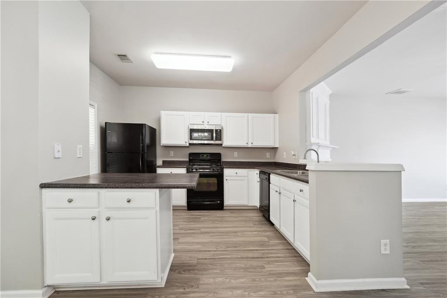
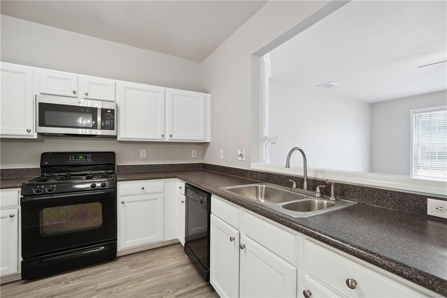
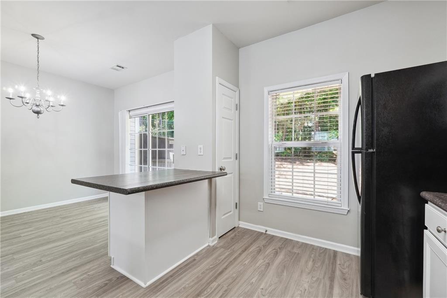
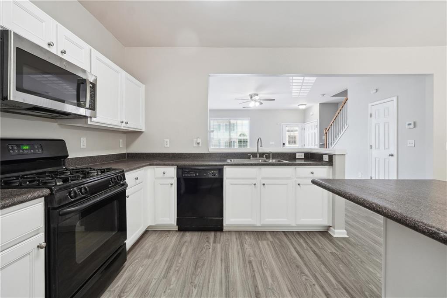
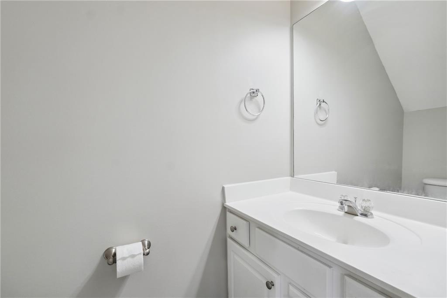
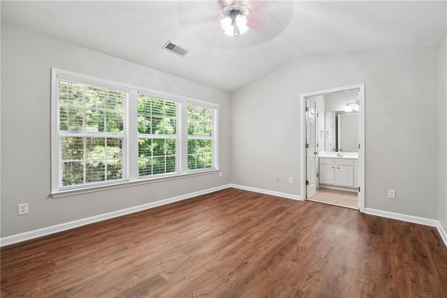
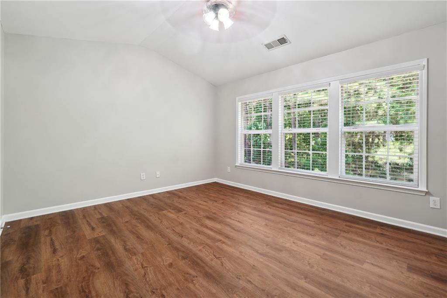
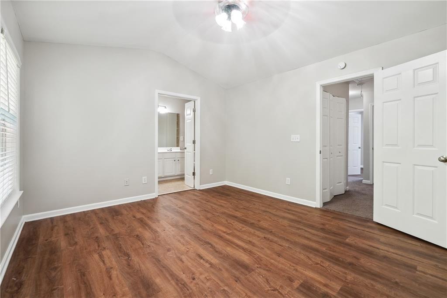
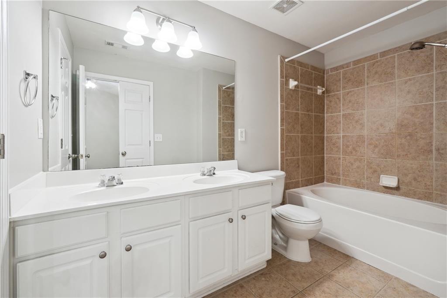
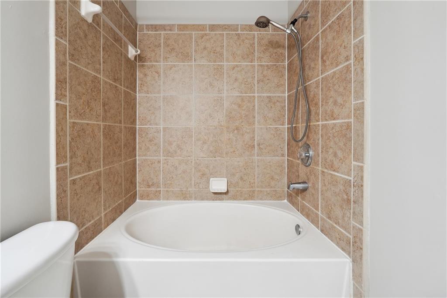
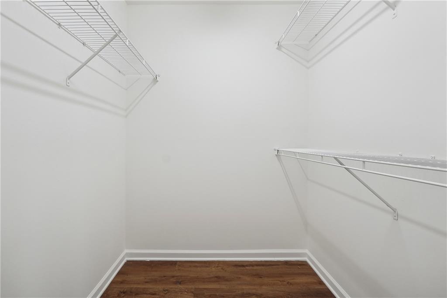
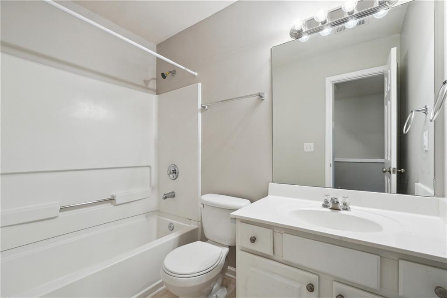
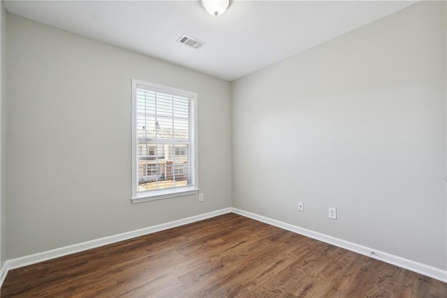
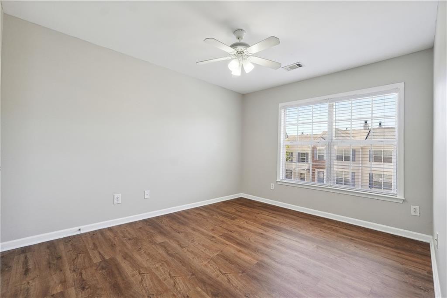
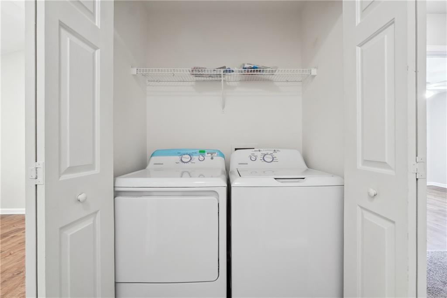
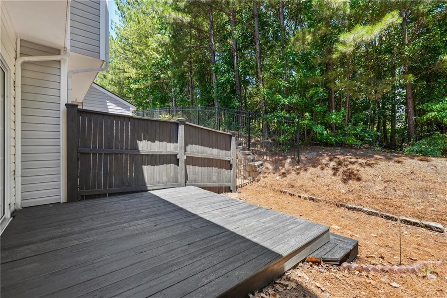
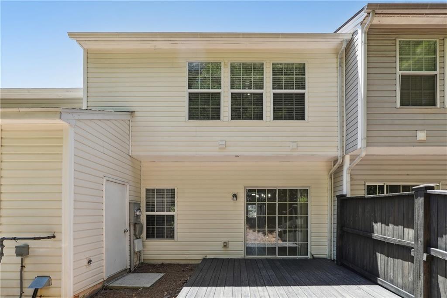
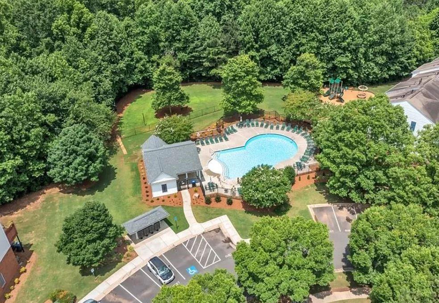

 MLS# 410138660
MLS# 410138660 
