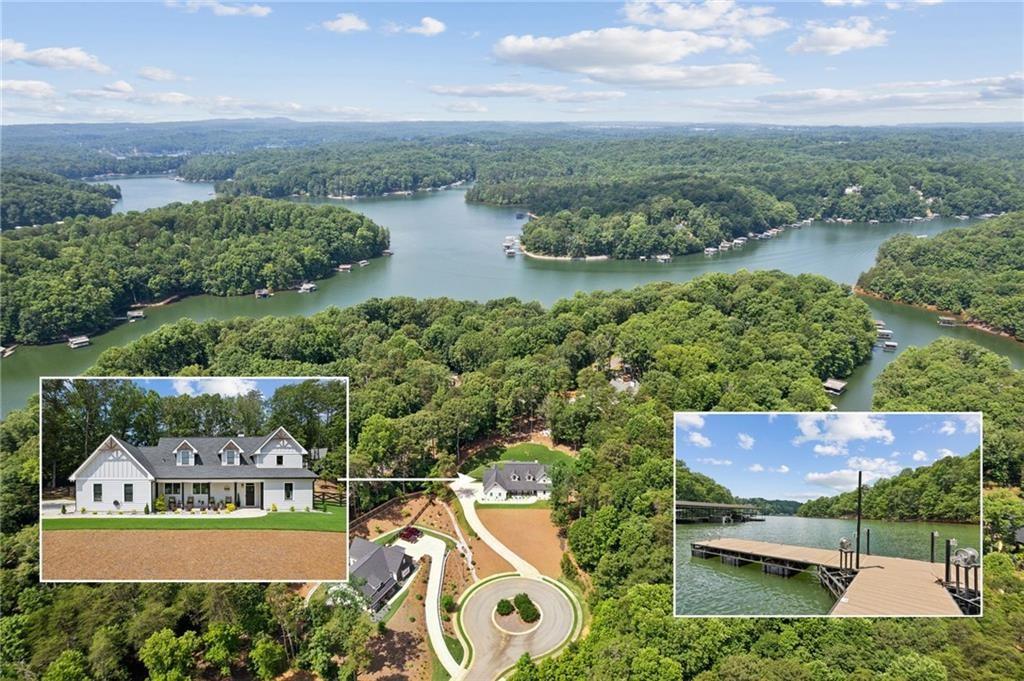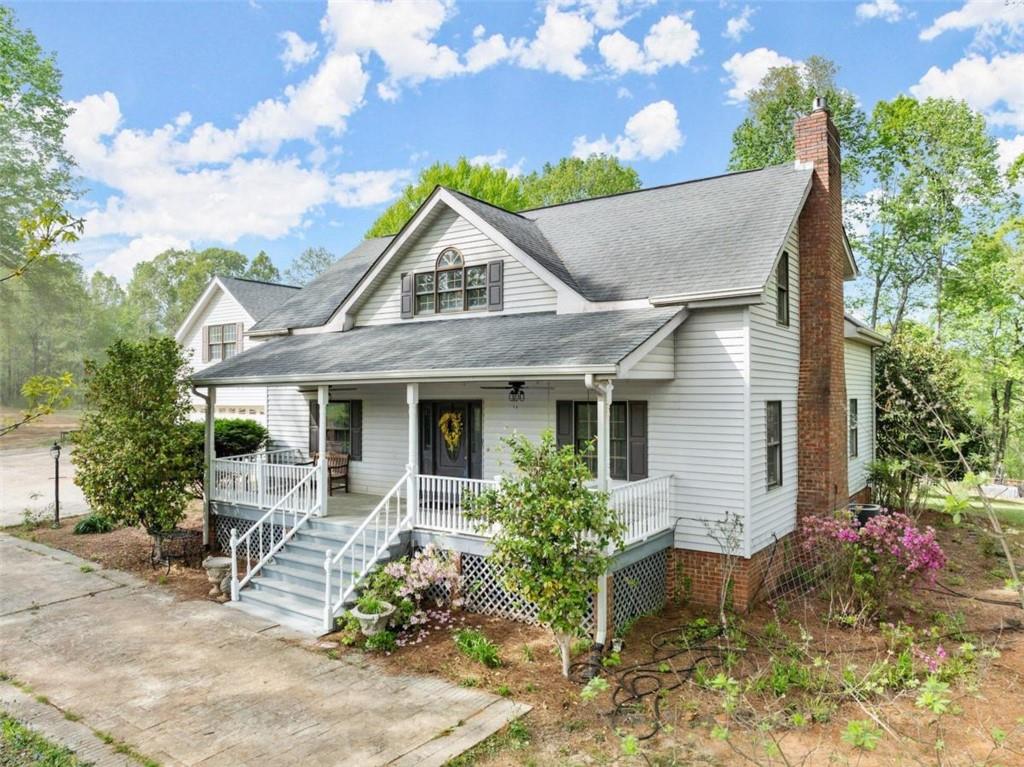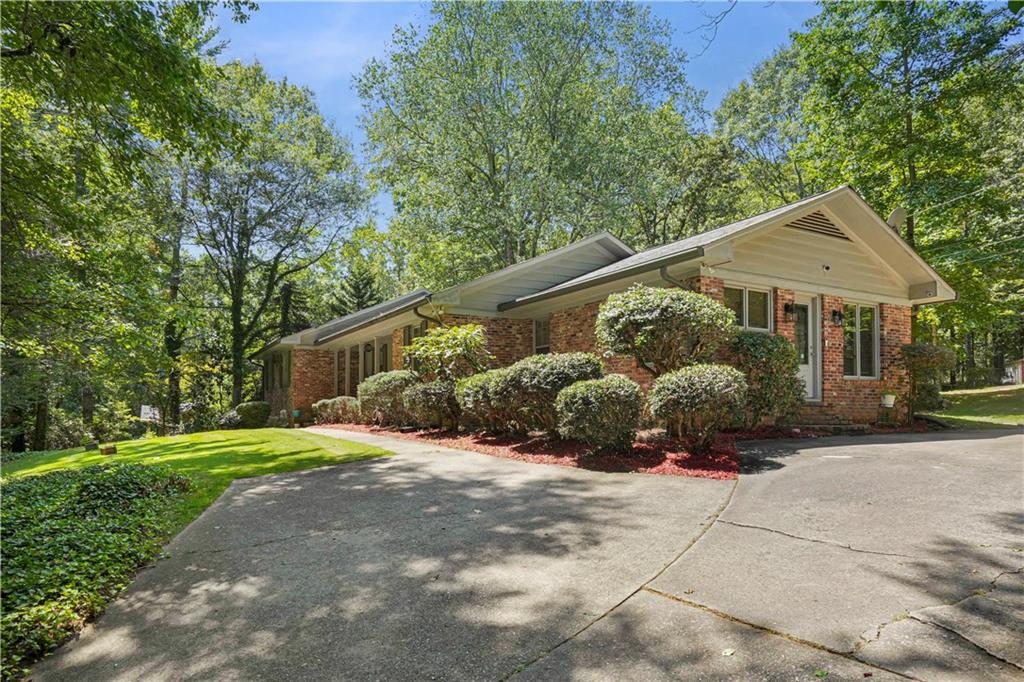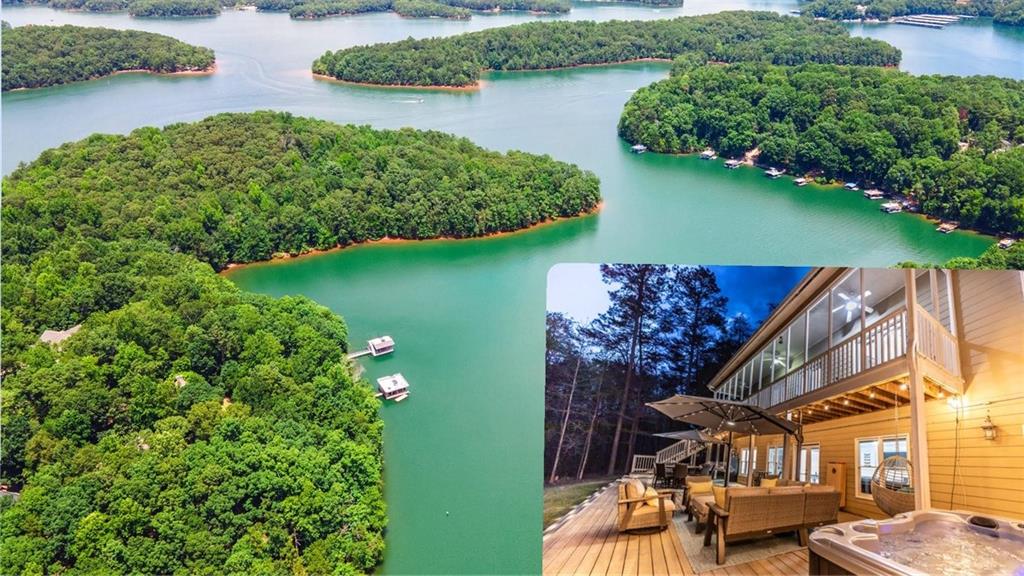9535 Enclave Lane Gainesville GA 30506, MLS# 403740454
Gainesville, GA 30506
- 4Beds
- 3Full Baths
- 1Half Baths
- N/A SqFt
- 2024Year Built
- 0.59Acres
- MLS# 403740454
- Residential
- Single Family Residence
- Active
- Approx Time on Market1 month, 29 days
- AreaN/A
- CountyForsyth - GA
- Subdivision Enclave At Lanier
Overview
Fantastic opportunity in the Gated Enclave at Lanier Subdivision! This newly constructed home guarantees both privacy and access to a community dock. This thoughtfully designed residence features a Primary on Main floor plan with an additional half bath on the main level, while the upper floor boasts three bedrooms and two full baths. The property includes a spacious 3-car garage and an unfinished basement, offering ample space for storage, your cherished toys, and potential expansion. Enjoy the outdoors on the covered rear patio overlooking the beautiful .59-acre lot. This impeccable home is crafted by the renowned custom builder, Jefferson Construction. For detailed floor plans and design boards, kindly reach out to the listing agents.
Association Fees / Info
Hoa: Yes
Hoa Fees Frequency: Annually
Hoa Fees: 450
Community Features: Community Dock, Gated, Homeowners Assoc, Lake
Association Fee Includes: Reserve Fund
Bathroom Info
Main Bathroom Level: 1
Halfbaths: 1
Total Baths: 4.00
Fullbaths: 3
Room Bedroom Features: Master on Main, Oversized Master, Split Bedroom Plan
Bedroom Info
Beds: 4
Building Info
Habitable Residence: No
Business Info
Equipment: None
Exterior Features
Fence: None
Patio and Porch: Covered, Deck, Front Porch
Exterior Features: Private Yard
Road Surface Type: Paved
Pool Private: No
County: Forsyth - GA
Acres: 0.59
Pool Desc: None
Fees / Restrictions
Financial
Original Price: $949,900
Owner Financing: No
Garage / Parking
Parking Features: Attached, Garage, Garage Door Opener, Kitchen Level, Level Driveway
Green / Env Info
Green Building Ver Type: ENERGY STAR Certified Homes
Green Energy Generation: None
Handicap
Accessibility Features: None
Interior Features
Security Ftr: Security Gate, Smoke Detector(s)
Fireplace Features: Factory Built, Family Room
Levels: Three Or More
Appliances: Dishwasher, Double Oven, Gas Cooktop, Microwave, Self Cleaning Oven
Laundry Features: Laundry Room, Main Level
Interior Features: Disappearing Attic Stairs, Double Vanity, High Ceilings 9 ft Upper, High Ceilings 10 ft Lower, High Speed Internet, His and Hers Closets, Walk-In Closet(s)
Flooring: Carpet, Ceramic Tile, Hardwood
Spa Features: None
Lot Info
Lot Size Source: Builder
Lot Features: Back Yard, Front Yard, Private, Wooded
Lot Size: 129x206x129x199
Misc
Property Attached: No
Home Warranty: No
Open House
Other
Other Structures: None
Property Info
Construction Materials: Brick, Brick Front, Cement Siding
Year Built: 2,024
Builders Name: Jefferson Construction
Property Condition: To Be Built
Roof: Composition
Property Type: Residential Detached
Style: Traditional
Rental Info
Land Lease: No
Room Info
Kitchen Features: Breakfast Bar, Breakfast Room, Eat-in Kitchen, Kitchen Island, Pantry Walk-In, Stone Counters, View to Family Room, Other
Room Master Bathroom Features: Double Vanity,Separate Tub/Shower,Soaking Tub,Othe
Room Dining Room Features: Separate Dining Room
Special Features
Green Features: Appliances, HVAC, Insulation, Thermostat, Water Heater, Windows
Special Listing Conditions: None
Special Circumstances: None
Sqft Info
Building Area Total: 2900
Building Area Source: Builder
Tax Info
Tax Amount Annual: 639
Tax Year: 2,023
Tax Parcel Letter: 306-000-170
Unit Info
Utilities / Hvac
Cool System: Ceiling Fan(s), Central Air
Electric: Other
Heating: Central
Utilities: Electricity Available, Natural Gas Available, Water Available
Sewer: Septic Tank
Waterfront / Water
Water Body Name: Lanier
Water Source: Public
Waterfront Features: None
Directions
From I-285 E - take exit 27 for US-19 N/GA-400 N toward Cumming*Keep LEFT at fork, follow signs for US-19 N/GA-400 N/Cumming/Dahlonega*Turn RIGHT onto GA-369 E (signs for Gainesville)*Turn LEFT onto Jot Em Down Rd*Turn RIGHT onto Enclave Ln*LOT will be on the LEFT*Listing Provided courtesy of Harry Norman Realtors
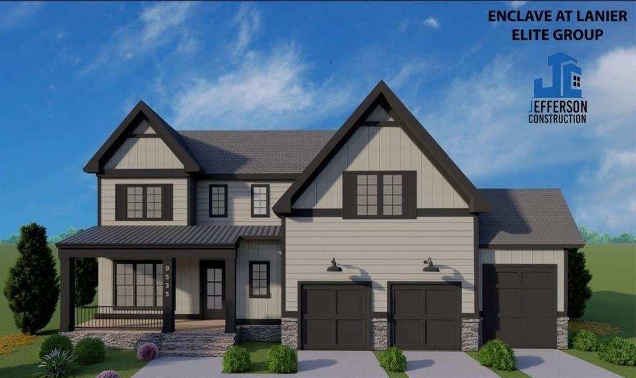
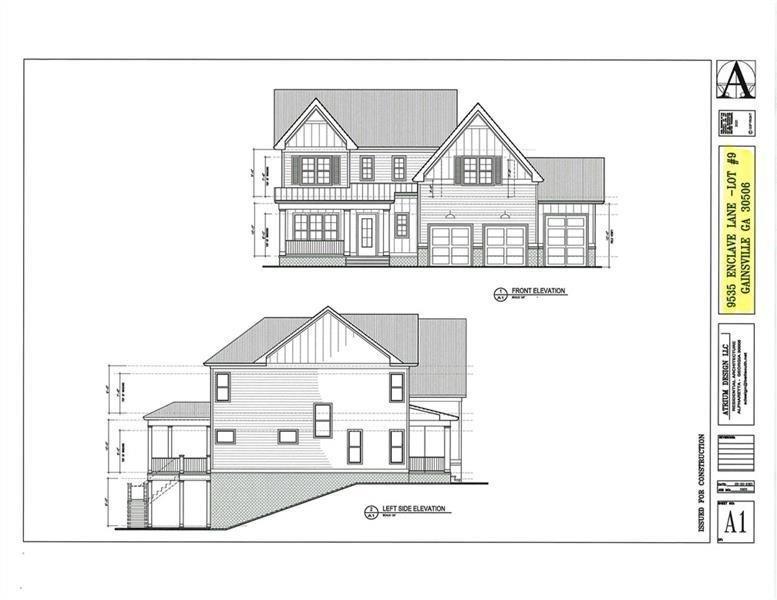
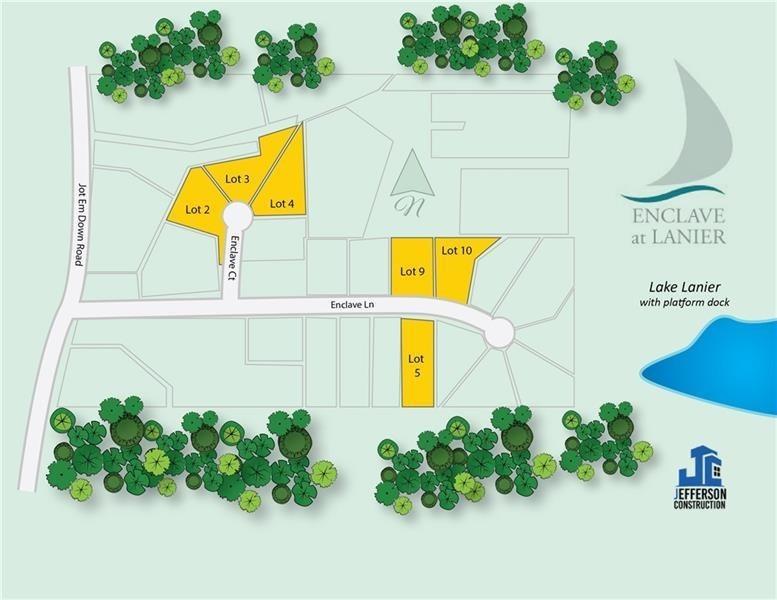
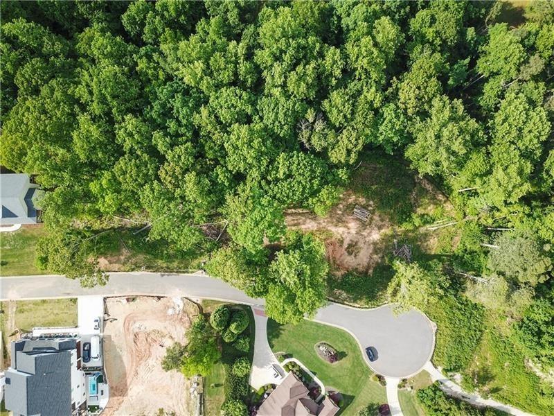
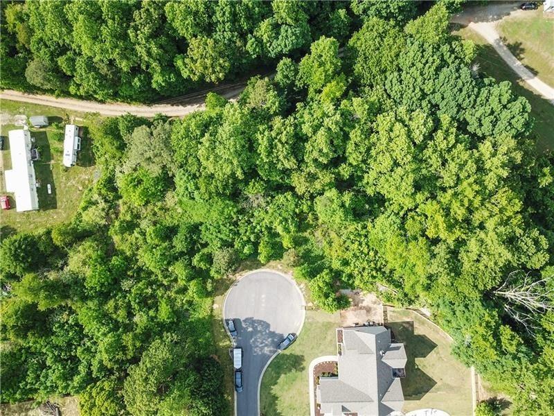
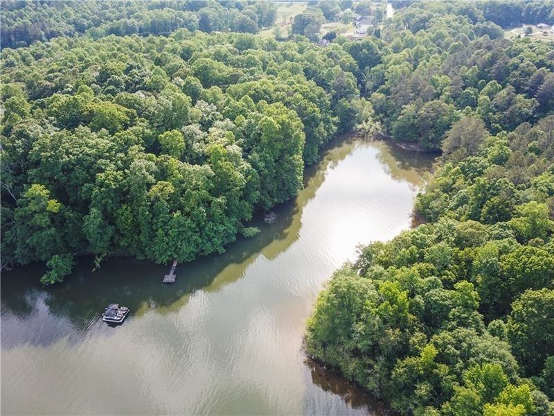
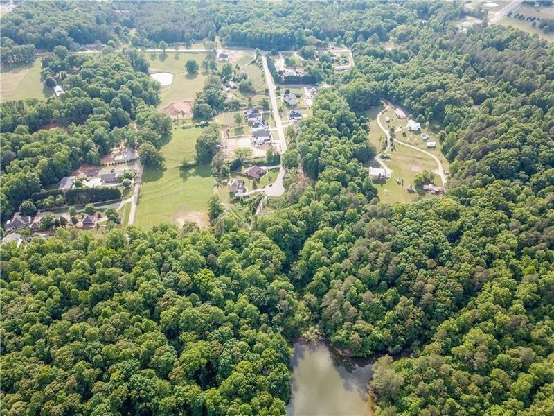
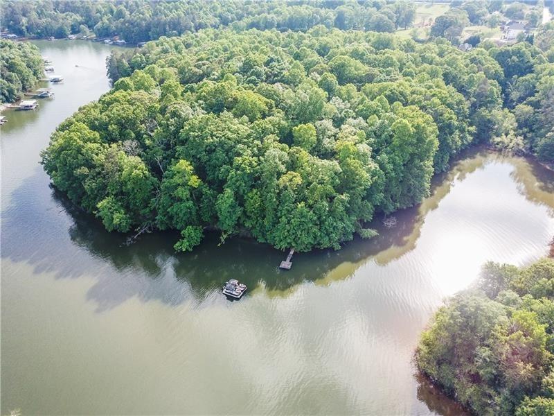
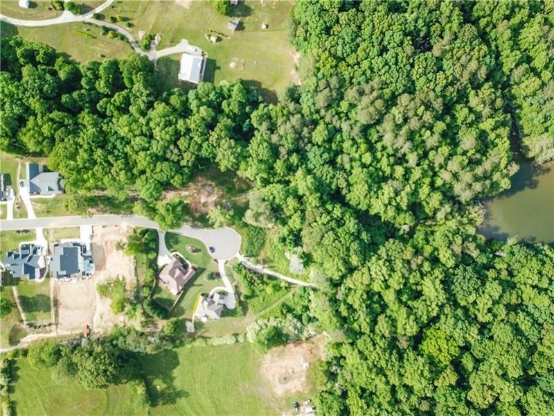
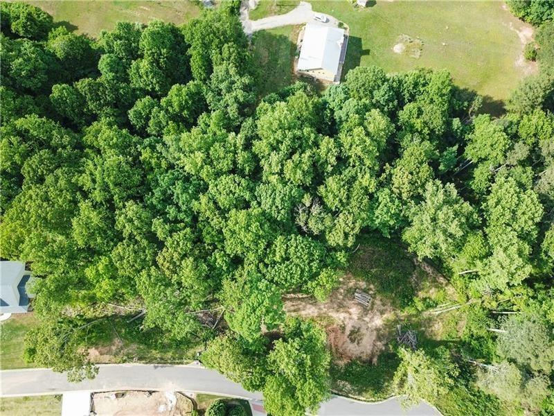
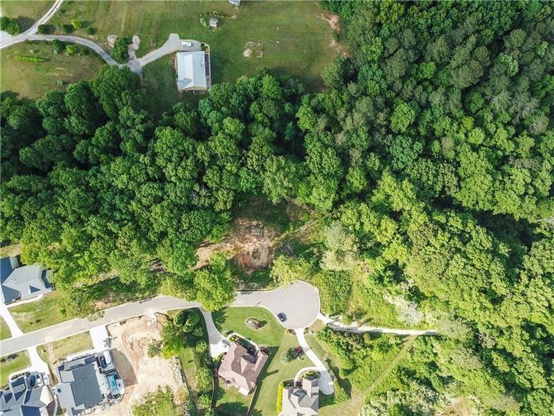

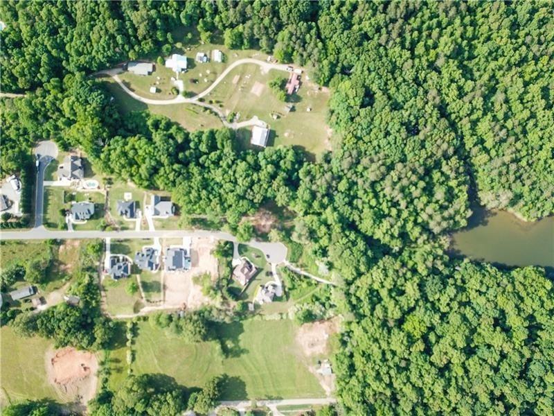
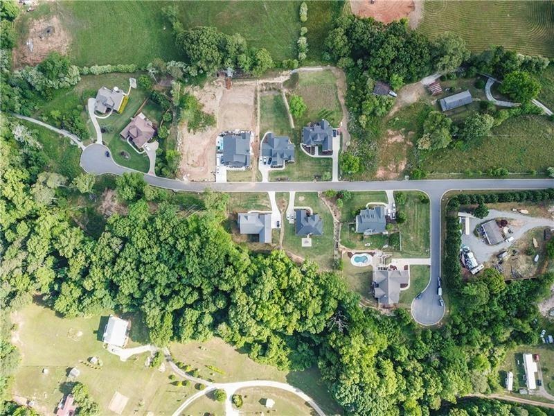
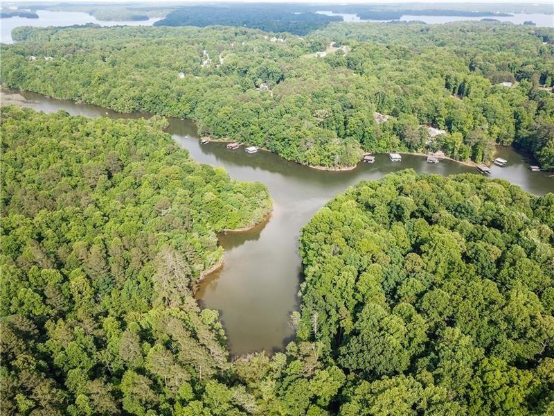
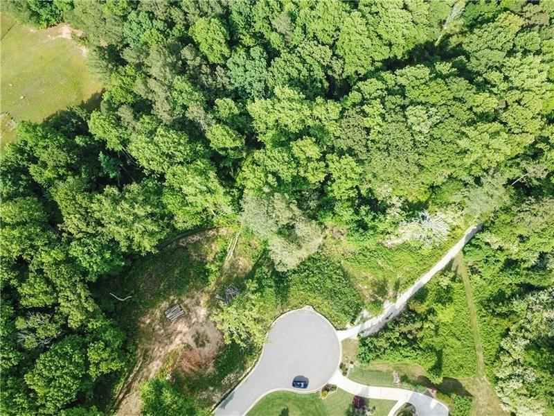
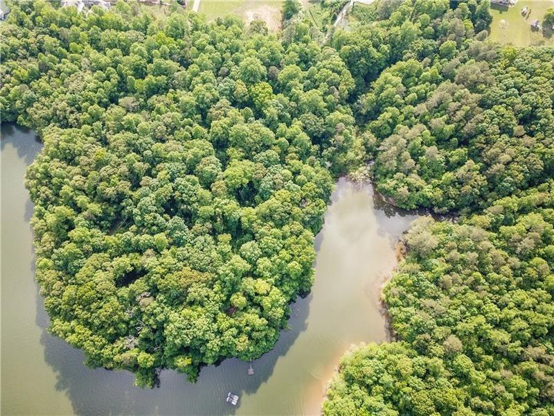
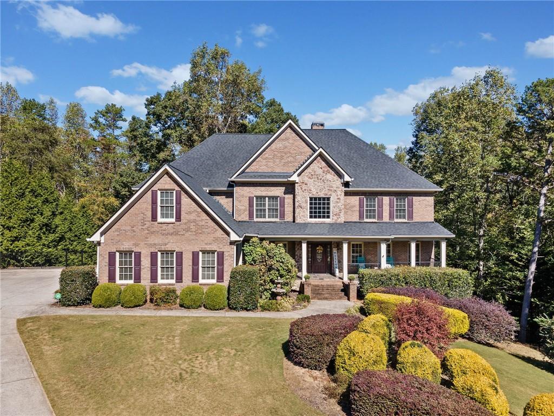
 MLS# 409393095
MLS# 409393095 