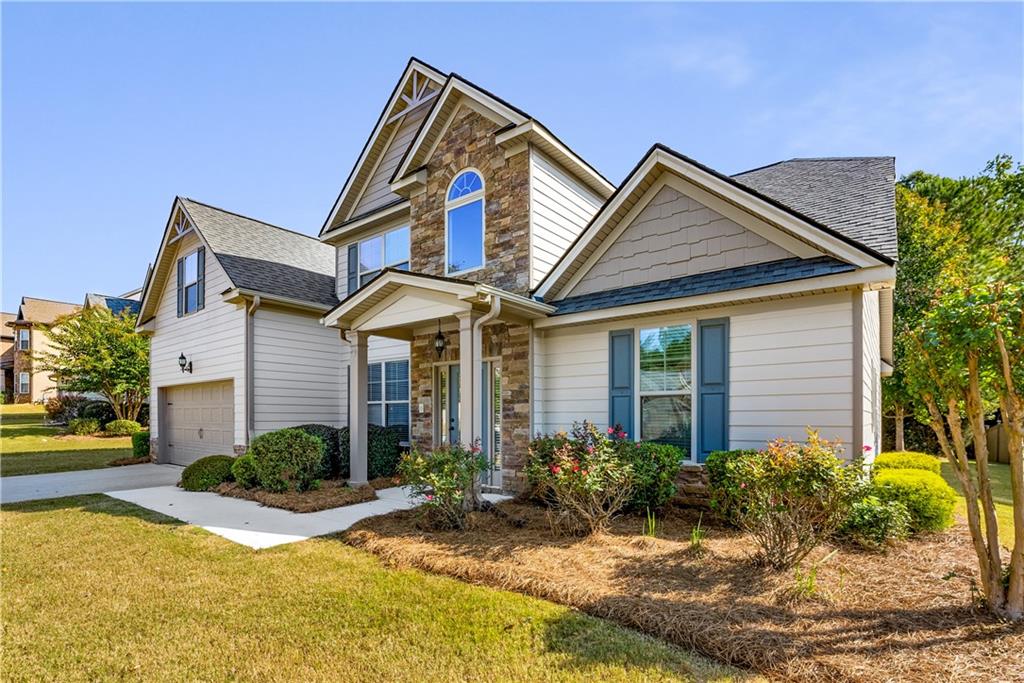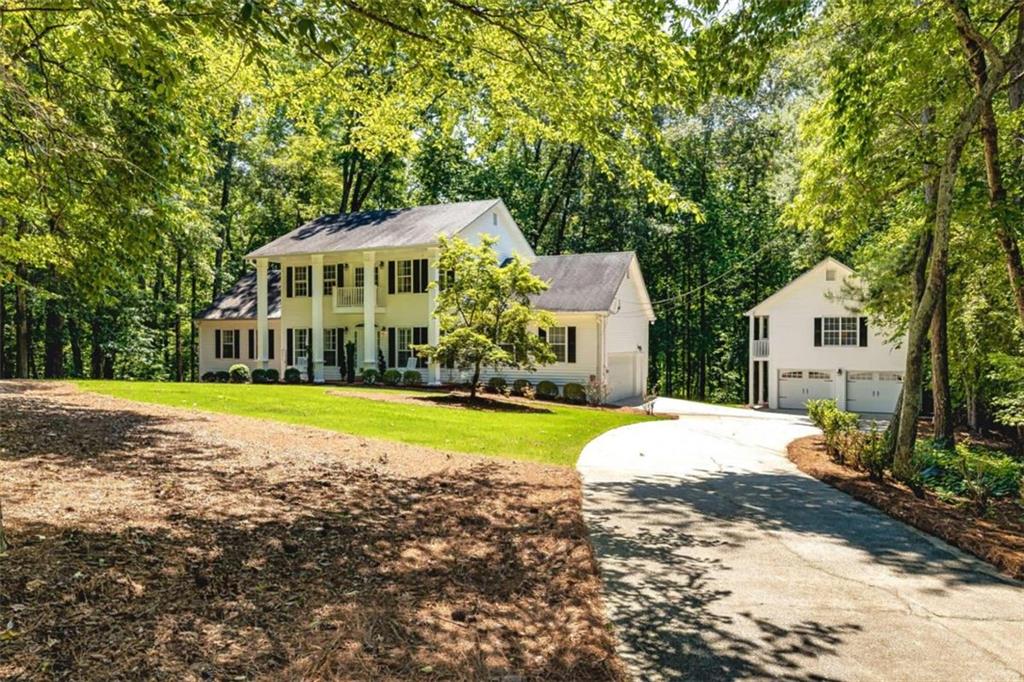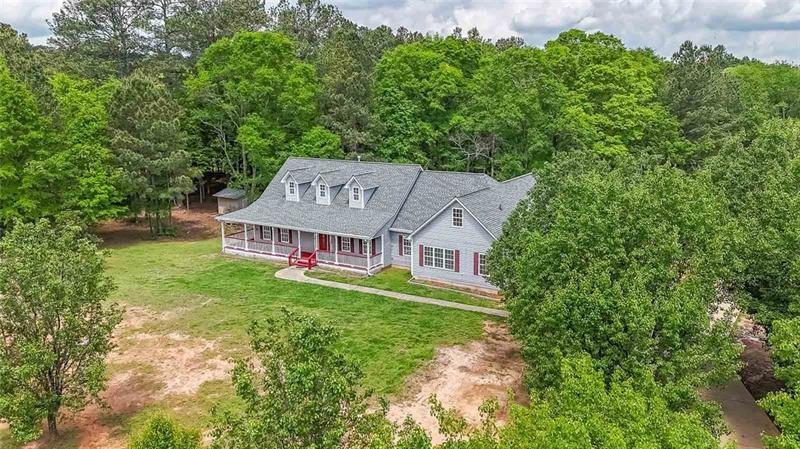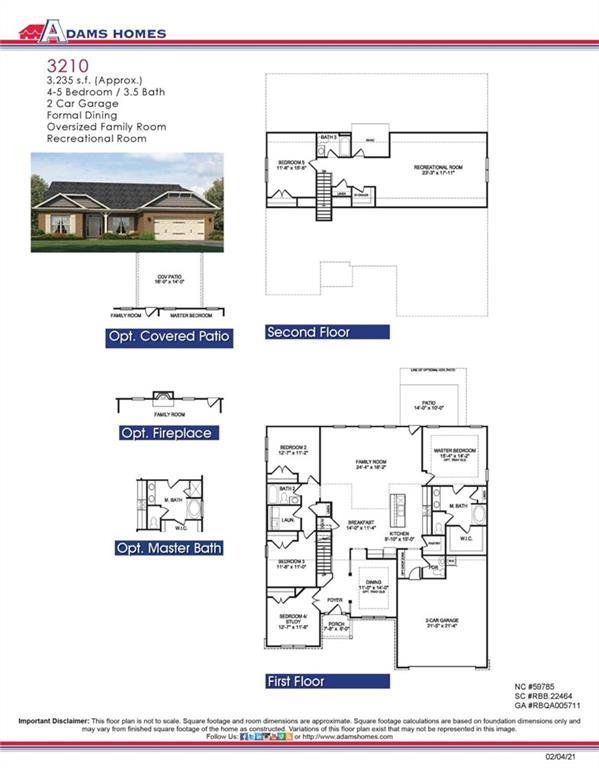9902 Ashton Old Road Douglasville GA 30135, MLS# 390460436
Douglasville, GA 30135
- 4Beds
- 3Full Baths
- 1Half Baths
- N/A SqFt
- 2021Year Built
- 0.15Acres
- MLS# 390460436
- Residential
- Single Family Residence
- Active
- Approx Time on Market4 months, 7 days
- AreaN/A
- CountyDouglas - GA
- Subdivision Tributary @ New Manchester
Overview
Discover this stunning 4-bedroom, 3.5-bath home in Tributary New Manchester. Boasting impressive curb appeal with lush landscaping and a welcoming wrap-around porch, this property shines inside and out. The open-concept interior features hardwood floors, coffered ceilings, crown molding, and abundant natural light. The gourmet kitchen impresses with an oversized island, stainless steel appliances, tile backsplash, granite countertops, and a walk-in pantry.Perfect for entertaining, the home offers a family room with a fireplace, a formal dining room, and a covered patio overlooking a private fenced backyard. The main floor includes a bedroom/office with a full bath and an additional half bath. Upstairs, find three bedrooms, a spacious loft, and a luxurious owner's suite with a spa-like bathroom. Laundry room and extra storage complete this level. Enjoy community amenities including a pool, tennis courts, clubhouse, dog park, playground, and fitness center. Nearby Sweetwater Creek State Park offers scenic trails and lake activities. Conveniently located with easy access to I-20, Hartsfield-Jackson Atlanta International Airport, and downtown Atlanta. Schedule your viewing today!
Association Fees / Info
Hoa: Yes
Hoa Fees Frequency: Annually
Hoa Fees: 230
Community Features: Fitness Center, Homeowners Assoc, Near Schools, Near Shopping, Park, Pool, Tennis Court(s)
Association Fee Includes: Maintenance Grounds, Swim, Tennis
Bathroom Info
Main Bathroom Level: 1
Halfbaths: 1
Total Baths: 4.00
Fullbaths: 3
Room Bedroom Features: Oversized Master
Bedroom Info
Beds: 4
Building Info
Habitable Residence: No
Business Info
Equipment: None
Exterior Features
Fence: Back Yard, Wood
Patio and Porch: Covered, Front Porch, Patio, Rear Porch, Wrap Around
Exterior Features: Garden, Private Entrance, Private Yard
Road Surface Type: Paved
Pool Private: No
County: Douglas - GA
Acres: 0.15
Pool Desc: None
Fees / Restrictions
Financial
Original Price: $525,000
Owner Financing: No
Garage / Parking
Parking Features: Garage
Green / Env Info
Green Energy Generation: None
Handicap
Accessibility Features: None
Interior Features
Security Ftr: Carbon Monoxide Detector(s), Security Lights, Security System Leased, Smoke Detector(s)
Fireplace Features: Family Room, Gas Log, Gas Starter, Glass Doors
Levels: Two
Appliances: Dishwasher, Disposal, Double Oven, Gas Cooktop, Gas Oven, Gas Water Heater, Microwave, Range Hood, Refrigerator, Self Cleaning Oven
Laundry Features: Laundry Room, Upper Level
Interior Features: Coffered Ceiling(s), Disappearing Attic Stairs, Double Vanity, Entrance Foyer 2 Story, High Ceilings 10 ft Main, High Speed Internet, Smart Home, Tray Ceiling(s), Walk-In Closet(s)
Flooring: Carpet, Ceramic Tile, Hardwood
Spa Features: None
Lot Info
Lot Size Source: Public Records
Lot Features: Back Yard, Front Yard, Level
Lot Size: 60x110x60x110
Misc
Property Attached: No
Home Warranty: No
Open House
Other
Other Structures: None
Property Info
Construction Materials: Cement Siding
Year Built: 2,021
Property Condition: Resale
Roof: Composition
Property Type: Residential Detached
Style: Craftsman, Traditional
Rental Info
Land Lease: No
Room Info
Kitchen Features: Breakfast Bar, Cabinets White, Eat-in Kitchen, Kitchen Island, Pantry Walk-In, Solid Surface Counters, View to Family Room
Room Master Bathroom Features: Double Vanity,Separate His/Hers,Separate Tub/Showe
Room Dining Room Features: Seats 12+,Separate Dining Room
Special Features
Green Features: None
Special Listing Conditions: None
Special Circumstances: None
Sqft Info
Building Area Total: 2960
Building Area Source: Public Records
Tax Info
Tax Amount Annual: 7278
Tax Year: 2,023
Tax Parcel Letter: 5015-01-5-0-342
Unit Info
Utilities / Hvac
Cool System: Ceiling Fan(s), Central Air, Zoned
Electric: 110 Volts
Heating: Central, Natural Gas
Utilities: Cable Available, Electricity Available, Natural Gas Available, Phone Available, Underground Utilities, Water Available
Sewer: Public Sewer
Waterfront / Water
Water Body Name: None
Water Source: Public
Waterfront Features: None
Directions
GPSListing Provided courtesy of Exp Realty, Llc.
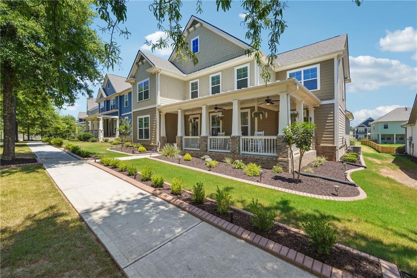
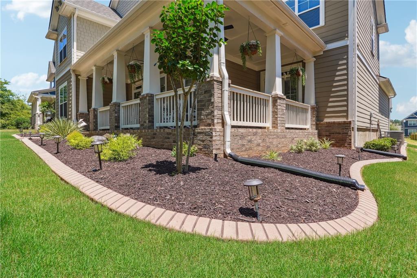
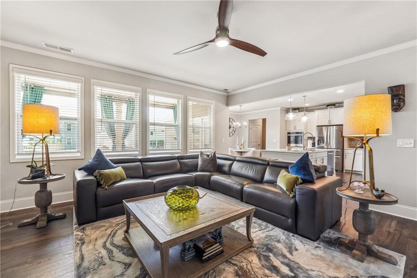
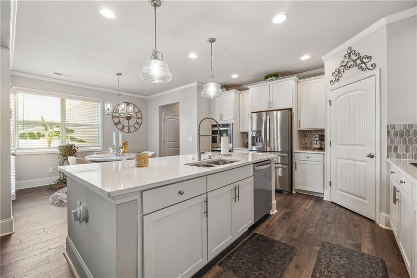
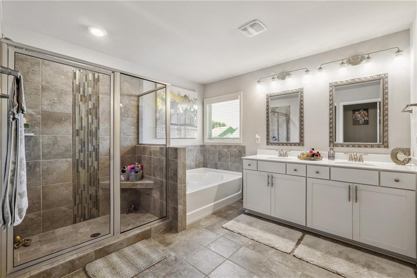
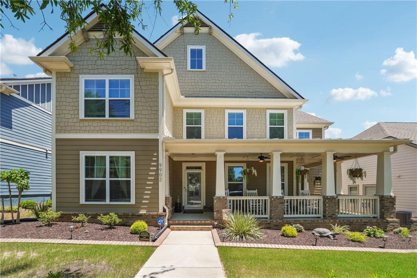
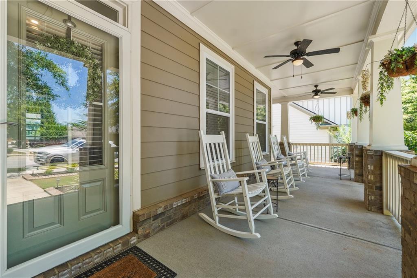
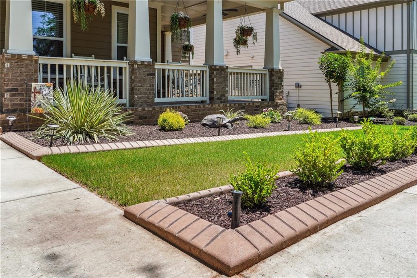
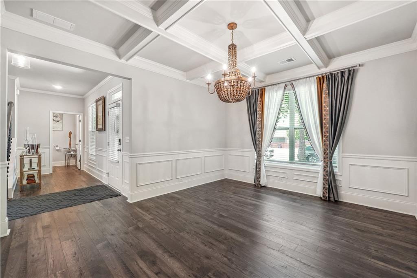
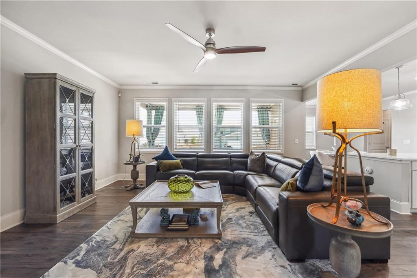
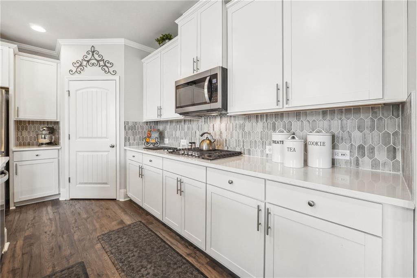
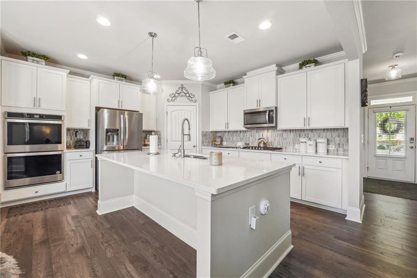
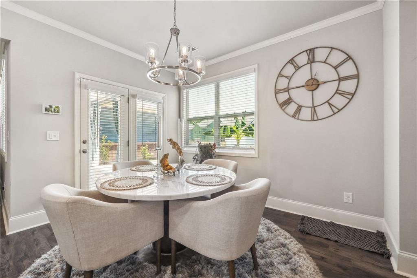
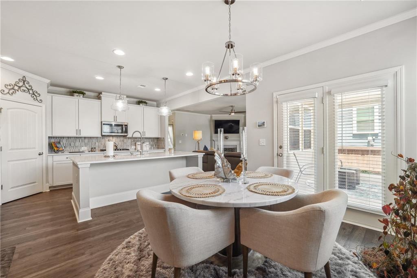
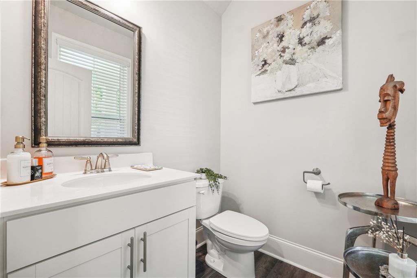
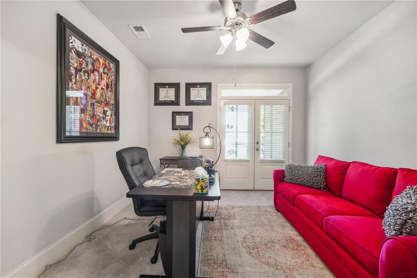
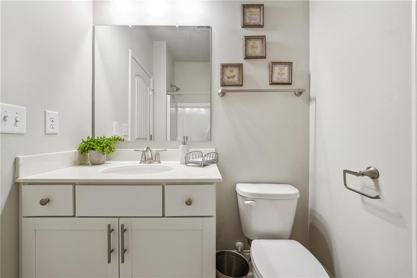
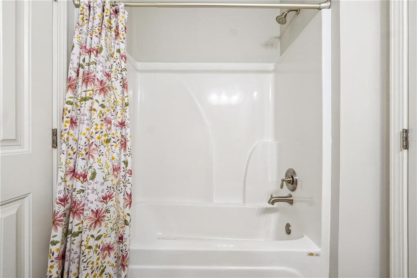
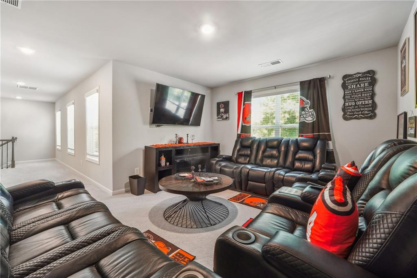
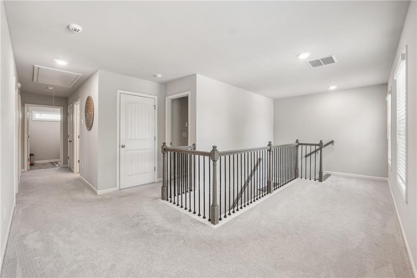
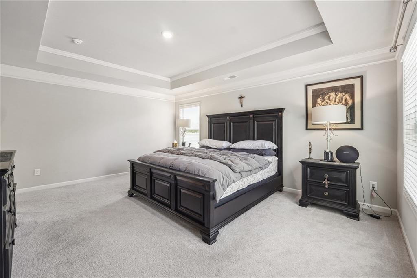
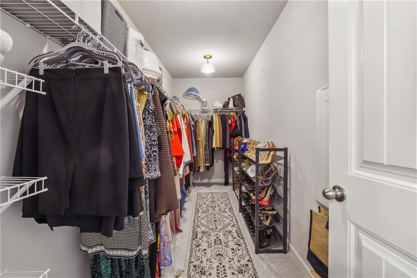
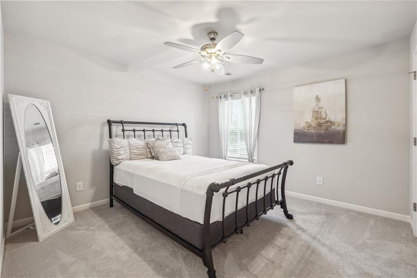
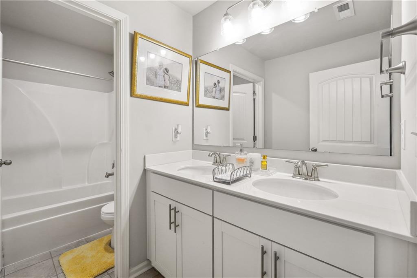
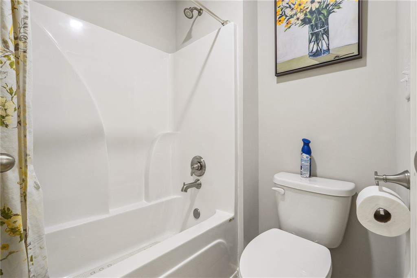
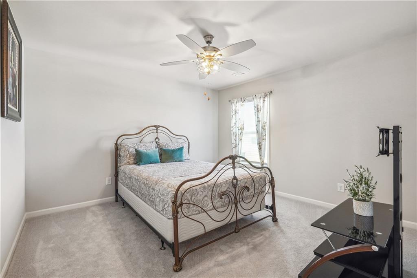
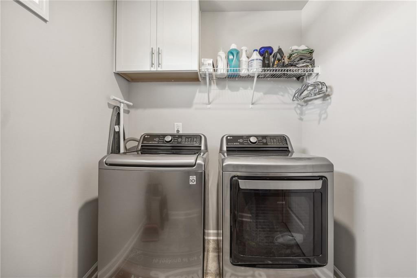
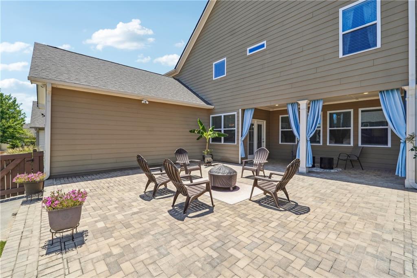
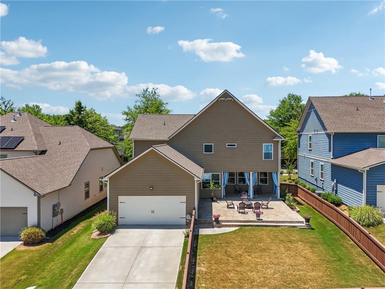
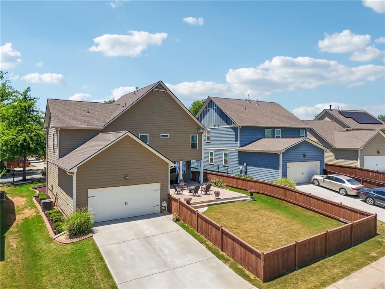
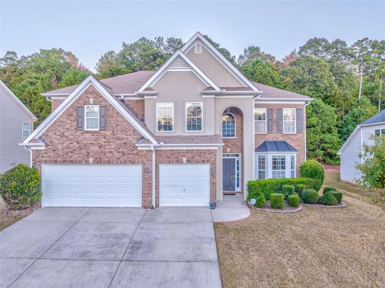
 MLS# 410338472
MLS# 410338472 