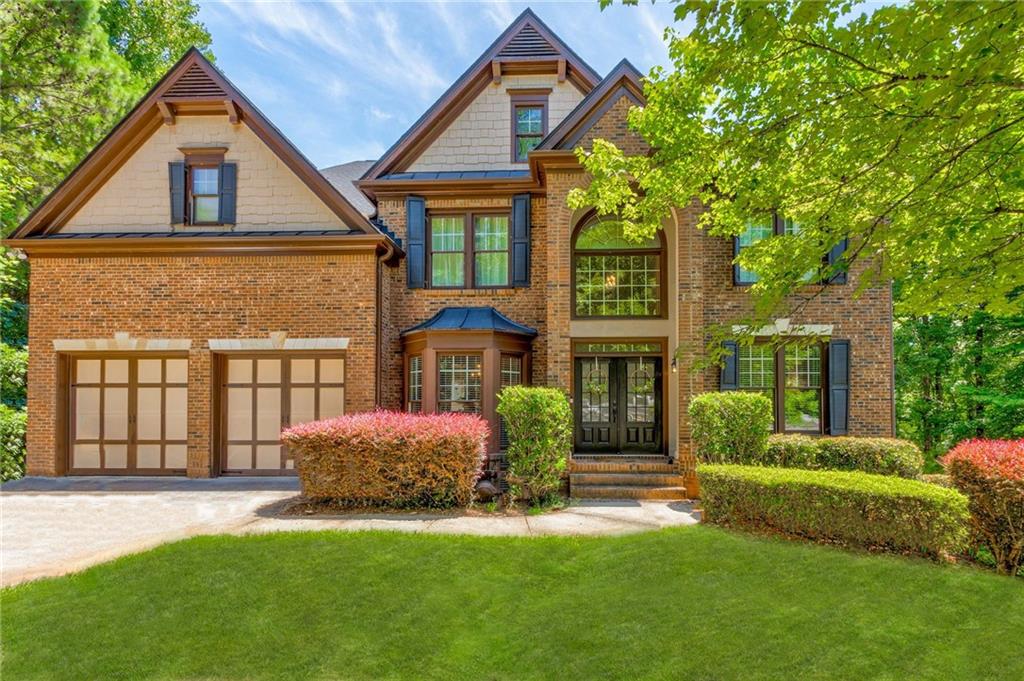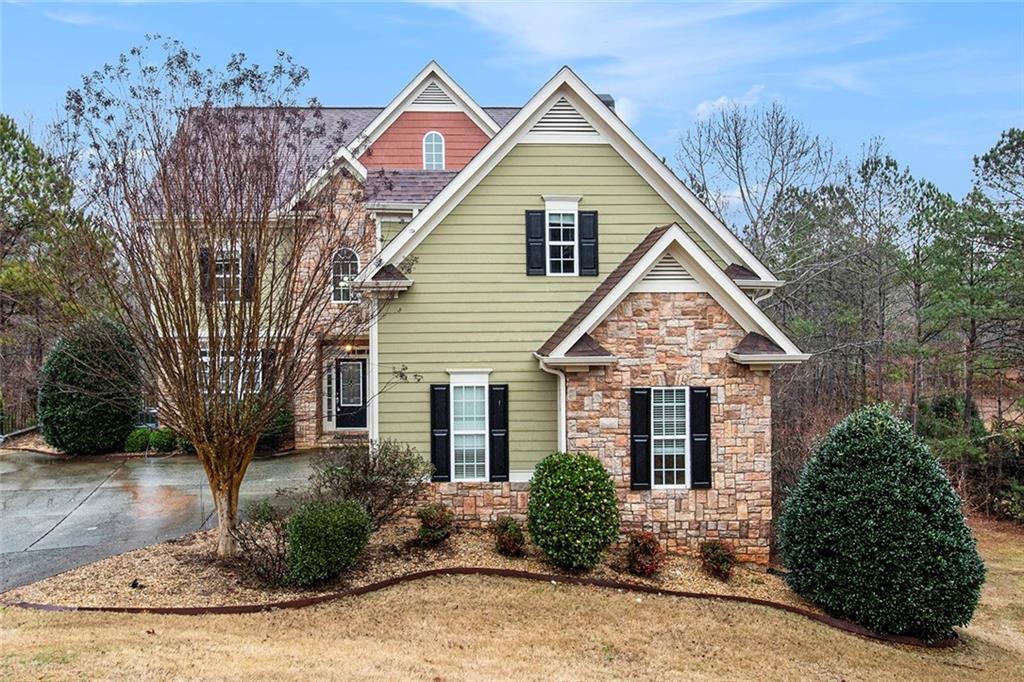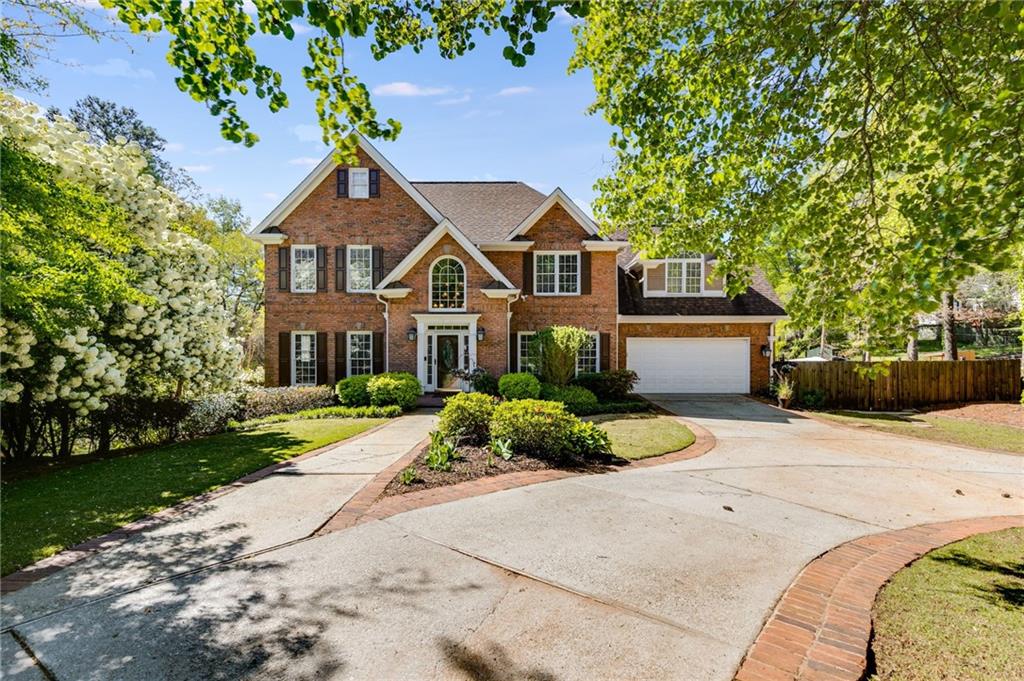9967 Devonshire Street Douglasville GA 30135, MLS# 389905147
Douglasville, GA 30135
- 6Beds
- 4Full Baths
- 1Half Baths
- N/A SqFt
- 2006Year Built
- 0.25Acres
- MLS# 389905147
- Residential
- Single Family Residence
- Active
- Approx Time on Market3 months, 24 days
- AreaN/A
- CountyDouglas - GA
- Subdivision Tributary At New Manchester
Overview
Welcome to Tributary At New Manchester in the highly sought-after New Manchester high school district. This 6 bedroom, 4.5 bath home is the perfect combination of Craftsman style charm and luxury. Step inside to discover an inviting layout designed for comfort and style. An elegant foyer welcomes you. Entertain effortlessly in the separate dining room and expansive fireside great room with beamed ceilings and built-in bookcases. This leads way into the gourmet kitchen with granite countertops, pendant lighting, island, breakfast area, and stainless steel appliances which overlooks the the cozy keeping room boasting gas fireplace and wood beamed, vaulted ceiling. The generous owners suite, on the main floor, features tray ceiling, large closet, and a spa-like bathroom with double vanities, soaking tub, and rain shower. The large mudroom leads way to the large laundry room with built-in cabinets and sink. Completing the main floor is a powder room. The upper floor boasts a versatile bonus room perfect for a home office or media space. Two oversized secondary bedrooms share a full bath and a third secondary bedroom and second full bath complete the upper floor. The finished terrace features a full kitchen, family room, two bedrooms, full bath, laundry room, and large storage space making it this home perfect for generational living. Outside, the oversized wood deck overlooks a beautifully landscaped yard and features a screened-in section, the perfect place for entertaining. This home is rich in architectural details such as cathedral ceilings, crown molding, hardwood floors, ample natural lighting, and tons of storage. Every detail is crafted for comfort and functionality. Surrounded by hiking trails connected to Sweetwater State Park and just a short drive to local hot spots including Great Point Studios, Greystone Amphitheater, Hartsfield-Jackson International Airport, and downtown Atlanta, discover your next chapter in this impeccably designed Craftsman-style home. ***HOA Dues INCLUDES High Speed Internet and TV service.
Association Fees / Info
Hoa: Yes
Hoa Fees Frequency: Monthly
Hoa Fees: 235
Community Features: Clubhouse, Fitness Center, Homeowners Assoc, Near Trails/Greenway, Playground, Pool, Sidewalks, Street Lights, Tennis Court(s)
Association Fee Includes: Cable TV, Internet
Bathroom Info
Main Bathroom Level: 1
Halfbaths: 1
Total Baths: 5.00
Fullbaths: 4
Room Bedroom Features: Master on Main, Roommate Floor Plan, Split Bedroom Plan
Bedroom Info
Beds: 6
Building Info
Habitable Residence: No
Business Info
Equipment: None
Exterior Features
Fence: Back Yard, Fenced, Wood
Patio and Porch: Covered, Deck, Front Porch, Screened
Exterior Features: Rear Stairs
Road Surface Type: Paved
Pool Private: No
County: Douglas - GA
Acres: 0.25
Pool Desc: None
Fees / Restrictions
Financial
Original Price: $625,000
Owner Financing: No
Garage / Parking
Parking Features: Attached, Garage, Garage Faces Side, Kitchen Level
Green / Env Info
Green Energy Generation: None
Handicap
Accessibility Features: None
Interior Features
Security Ftr: Fire Alarm, Security System Leased, Smoke Detector(s)
Fireplace Features: Family Room, Gas Log, Gas Starter, Keeping Room, Living Room
Levels: Two
Appliances: Dishwasher, Disposal, Double Oven, Gas Range, Microwave, Refrigerator, Self Cleaning Oven
Laundry Features: In Basement, Laundry Room, Main Level, Sink
Interior Features: Beamed Ceilings, Bookcases, Cathedral Ceiling(s), Double Vanity, Entrance Foyer, High Ceilings 9 ft Upper, High Ceilings 10 ft Main, His and Hers Closets, Tray Ceiling(s), Walk-In Closet(s)
Flooring: Carpet, Hardwood
Spa Features: None
Lot Info
Lot Size Source: Public Records
Lot Features: Back Yard, Landscaped, Private, Wooded
Lot Size: x
Misc
Property Attached: No
Home Warranty: No
Open House
Other
Other Structures: None
Property Info
Construction Materials: Cement Siding
Year Built: 2,006
Property Condition: Resale
Roof: Composition
Property Type: Residential Detached
Style: Craftsman, Traditional
Rental Info
Land Lease: No
Room Info
Kitchen Features: Breakfast Bar, Cabinets Stain, Eat-in Kitchen, Keeping Room, Kitchen Island, Pantry Walk-In, Stone Counters, View to Family Room
Room Master Bathroom Features: Double Vanity,Separate Tub/Shower,Vaulted Ceiling(
Room Dining Room Features: Separate Dining Room
Special Features
Green Features: None
Special Listing Conditions: None
Special Circumstances: None
Sqft Info
Building Area Total: 6700
Building Area Source: Appraiser
Tax Info
Tax Amount Annual: 8410
Tax Year: 2,023
Tax Parcel Letter: 5015-01-5-0-065
Unit Info
Utilities / Hvac
Cool System: Ceiling Fan(s), Central Air, Zoned
Electric: 110 Volts
Heating: Forced Air, Natural Gas, Zoned
Utilities: Cable Available, Underground Utilities
Sewer: Public Sewer
Waterfront / Water
Water Body Name: None
Water Source: Public
Waterfront Features: None
Directions
1-20 To Riverside Pkwy (46A), Left on Riverside Pkwy, then right on Village Green Way, Immediate left on Darby Way, Right on Devonshire Street to home down on left.Listing Provided courtesy of Exp Realty, Llc.
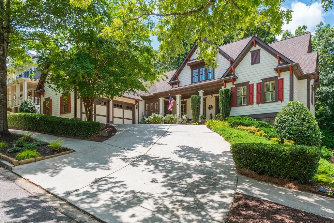
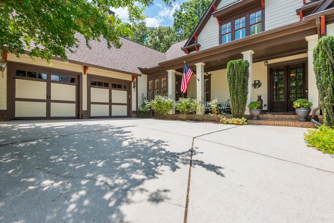
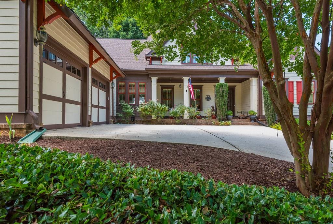
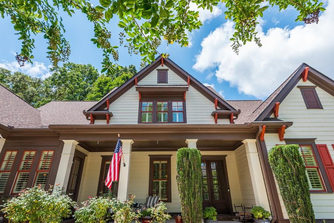
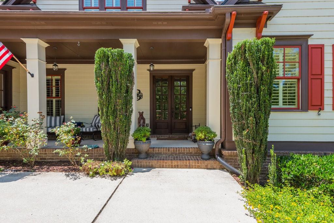
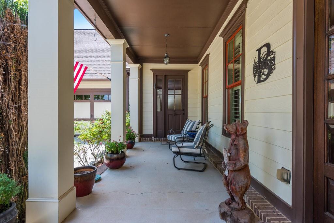
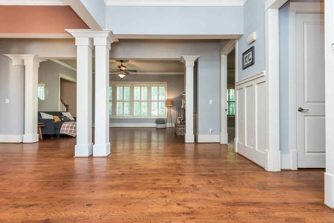
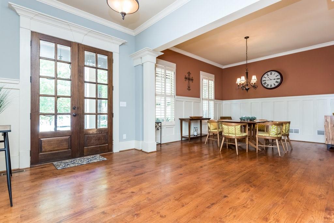
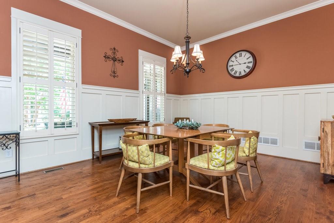
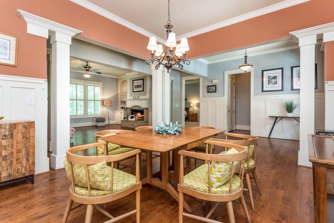
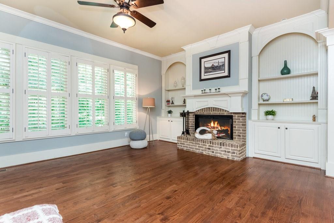
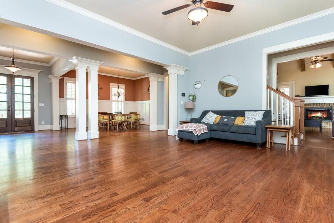
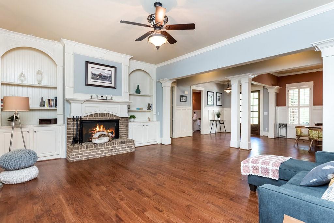
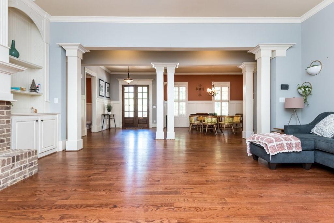
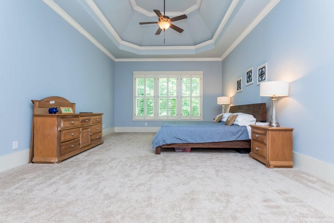
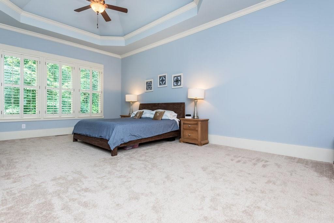
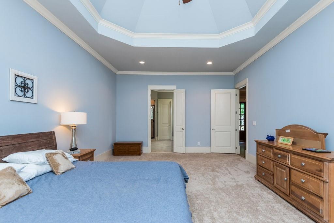
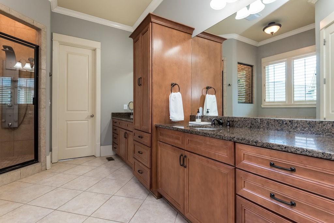
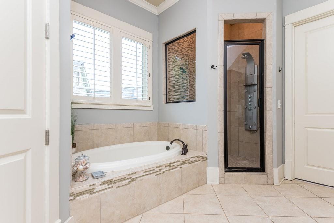
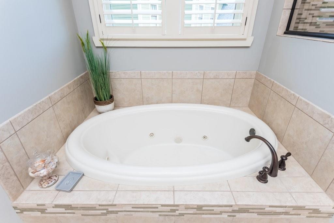
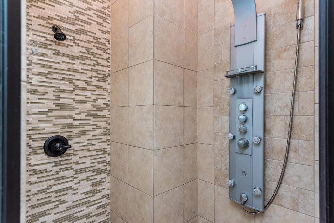
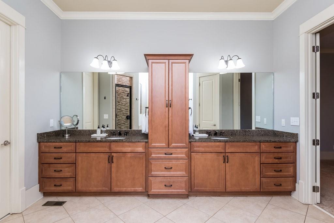
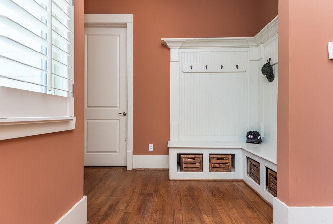
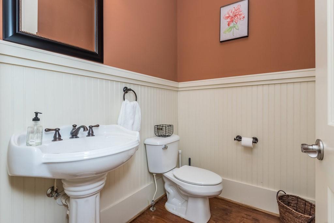
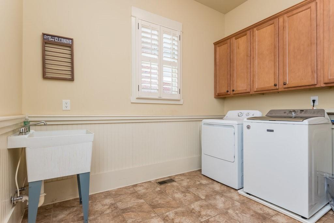
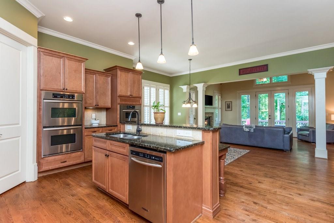
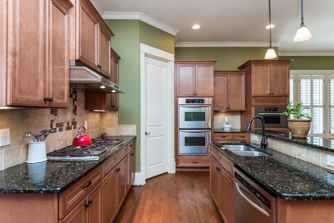
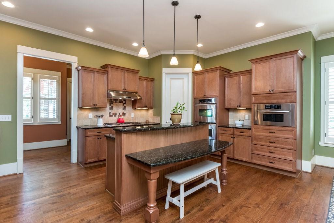
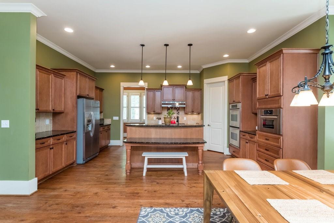
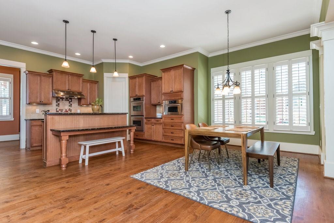
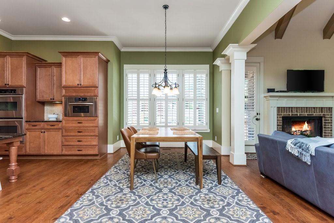
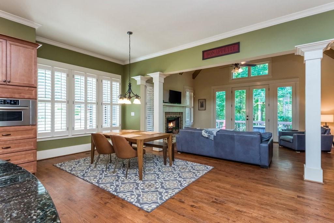
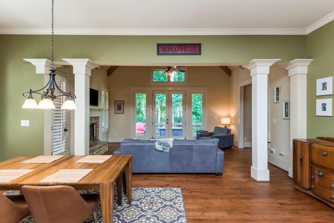
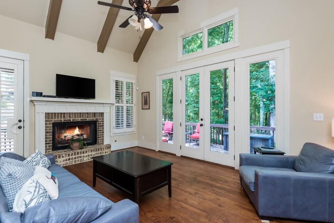
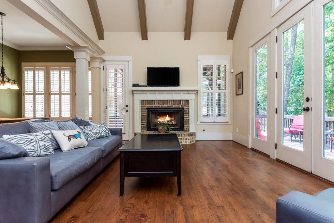
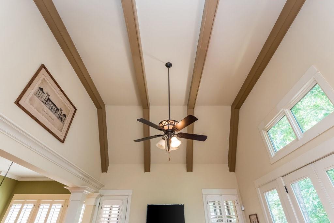
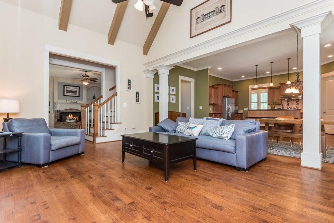
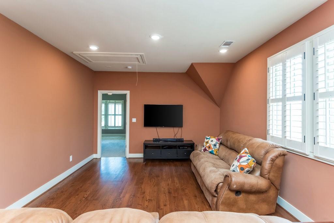
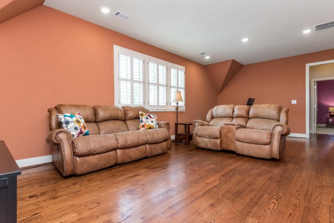
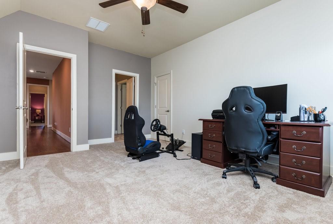
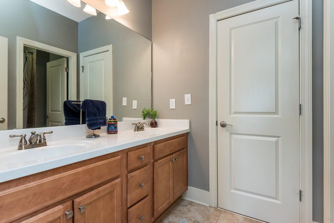
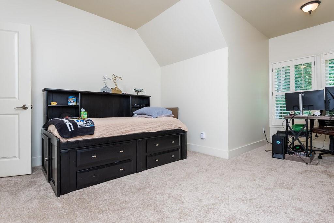
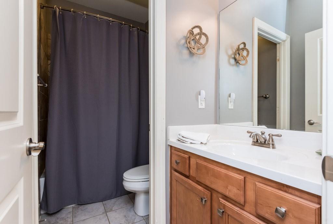
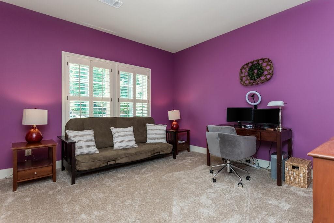
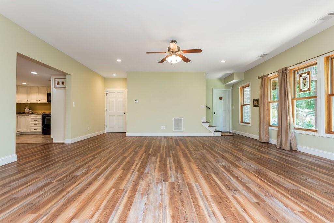
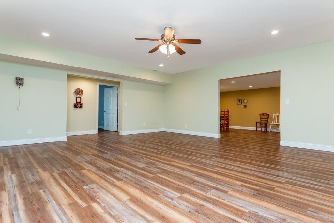
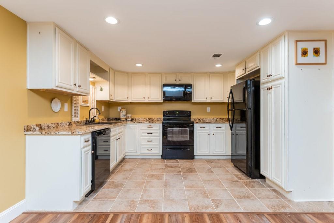
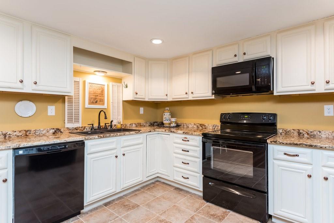
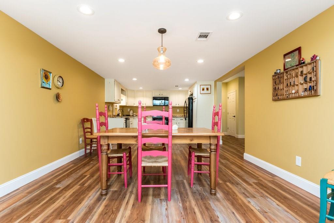
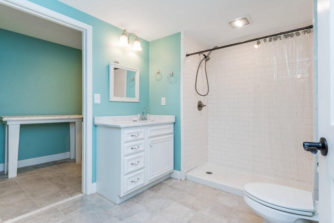
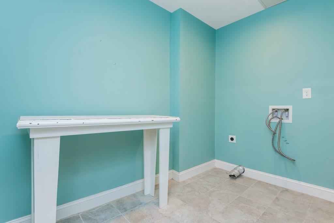
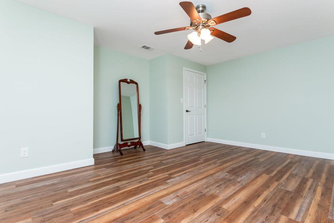
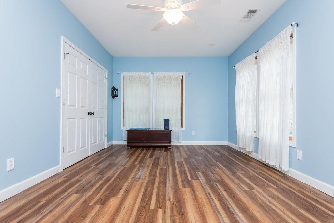
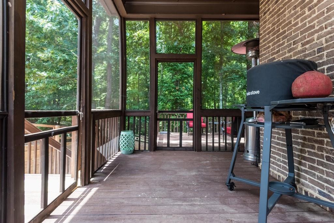
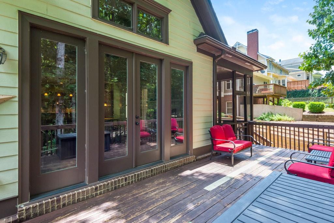
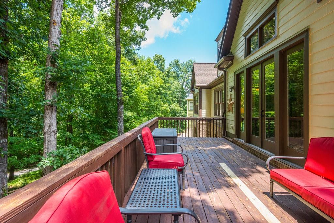
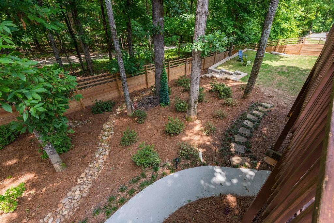
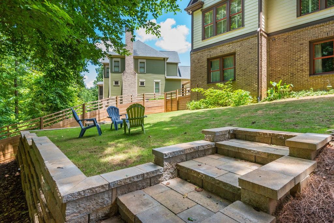
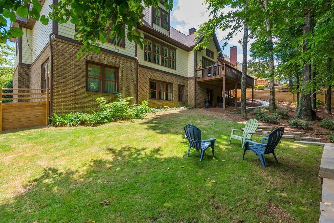
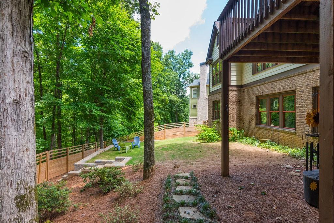
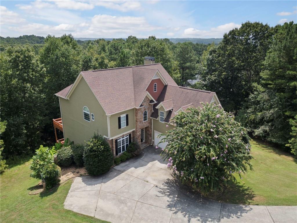
 MLS# 401849579
MLS# 401849579 
