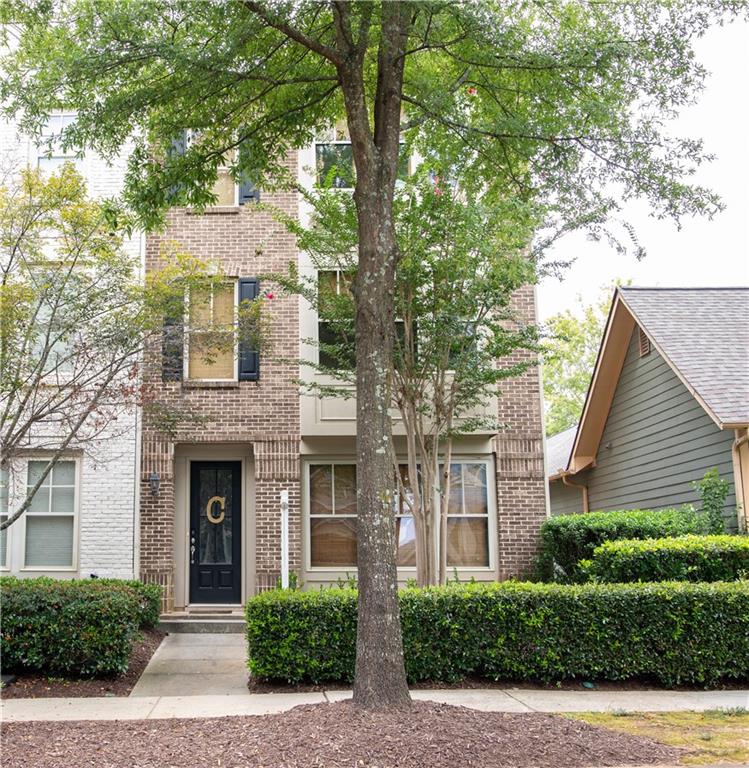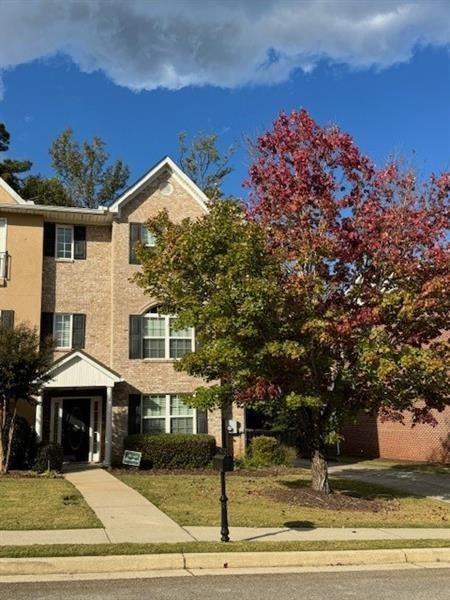9972 Ashton Old Road Douglasville GA 30135, MLS# 386024751
Douglasville, GA 30135
- 3Beds
- 3Full Baths
- 1Half Baths
- N/A SqFt
- 2007Year Built
- 0.05Acres
- MLS# 386024751
- Residential
- Townhouse
- Active
- Approx Time on Market5 months, 13 days
- AreaN/A
- CountyDouglas - GA
- Subdivision Tributary At New Manchester
Overview
Welcome to this meticulously maintained townhome in the highly sought-after Tributary at Manchester community in Douglasville. This spacious 3-bedroom, 3.5-bathroom home is perfect for roommates or a family looking for personal space.Upon entry, you'll be greeted by an open concept family room with a cozy gas fireplace and a kitchen island overlooking the dining area and living room. It's an ideal setup for entertaining and enjoying quality family time. The living room features elegant wainscoting walls, hardwood flooring, and high ceilings.The kitchen is equipped with newer stainless steel appliances, a walk-in pantry, and a large kitchen island for extra countertop space.The master suite is a true retreat with a Tray ceiling, a large closet, and a bathroom that includes his and hers vanities and a separate tub and shower. The master bathroom also features a soaking tub for ultimate relaxation.Step outside onto the spacious deck where you can enjoy cool evenings and unwind with a refreshing drink. The townhome also includes a 2-car garage for your convenience.The Tributary at Manchester community offers fantastic amenities such as beautiful parks, 3 swimming pools, 4 private tennis courts, a basketball court, clubhouse, fitness center, trails, fire pit, and dog parks. Nature enthusiasts will love exploring the nearby trail leading to free-flowing streams at Sweet Water Creek. HOA fees also cover high-speed internet and cable to keep you connected at all times.Located near top-rated schools, shopping centers, and recreational amenities, this home offers both luxury and convenience. Don't miss out on the opportunity to make this beautiful townhome your own and enjoy all the incredible amenities and community offerings in Tributary at Manchester. There is more! Seller will include newer appliances (refrigerator, microwave, stove, dishwasher, washer and Dryer), plus patio furniture as part of the sale! Schedule your showing today!
Association Fees / Info
Hoa: Yes
Hoa Fees Frequency: Monthly
Hoa Fees: 450
Community Features: Clubhouse, Dog Park, Fitness Center, Homeowners Assoc, Playground, Pool
Association Fee Includes: Cable TV, Swim, Water
Bathroom Info
Halfbaths: 1
Total Baths: 4.00
Fullbaths: 3
Room Bedroom Features: Oversized Master, Roommate Floor Plan
Bedroom Info
Beds: 3
Building Info
Habitable Residence: Yes
Business Info
Equipment: None
Exterior Features
Fence: None
Patio and Porch: Deck
Exterior Features: Private Entrance
Road Surface Type: Asphalt, Paved
Pool Private: No
County: Douglas - GA
Acres: 0.05
Pool Desc: None
Fees / Restrictions
Financial
Original Price: $335,995
Owner Financing: Yes
Garage / Parking
Parking Features: Attached, Garage
Green / Env Info
Green Energy Generation: None
Handicap
Accessibility Features: None
Interior Features
Security Ftr: Carbon Monoxide Detector(s), Smoke Detector(s)
Fireplace Features: Family Room, Gas Starter, Living Room
Levels: Three Or More
Appliances: Dishwasher, Gas Oven, Gas Range, Gas Water Heater, Microwave, Refrigerator, Washer
Laundry Features: Main Level
Interior Features: Double Vanity, High Ceilings 10 ft Main, Walk-In Closet(s)
Flooring: Hardwood
Spa Features: None
Lot Info
Lot Size Source: Public Records
Lot Features: Cleared, Landscaped, Level
Lot Size: x
Misc
Property Attached: Yes
Home Warranty: Yes
Open House
Other
Other Structures: None
Property Info
Construction Materials: Aluminum Siding, Brick Front
Year Built: 2,007
Property Condition: Resale
Roof: Composition
Property Type: Residential Attached
Style: Townhouse
Rental Info
Land Lease: Yes
Room Info
Kitchen Features: Cabinets Stain, Kitchen Island, Pantry Walk-In, Solid Surface Counters, Stone Counters, View to Family Room
Room Master Bathroom Features: Double Vanity,Separate Tub/Shower
Room Dining Room Features: Open Concept
Special Features
Green Features: None
Special Listing Conditions: None
Special Circumstances: None
Sqft Info
Building Area Total: 2196
Building Area Source: Public Records
Tax Info
Tax Amount Annual: 5311
Tax Year: 2,022
Tax Parcel Letter: 5015-01-5-0-468
Unit Info
Utilities / Hvac
Cool System: Ceiling Fan(s), Central Air
Electric: 220 Volts
Heating: Central, Forced Air
Utilities: Cable Available, Electricity Available, Natural Gas Available, Phone Available, Sewer Available, Water Available
Sewer: Public Sewer
Waterfront / Water
Water Body Name: None
Water Source: Public
Waterfront Features: None
Directions
GPS FriendlyListing Provided courtesy of Maximum One Greater Atlanta Realtors
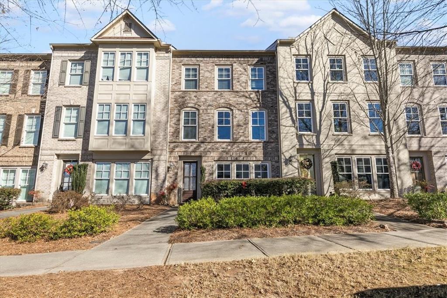
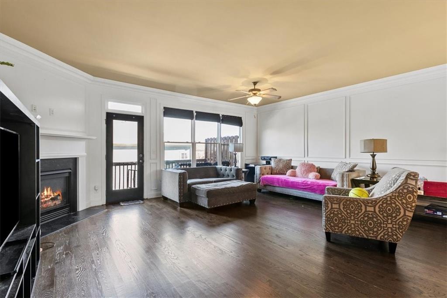
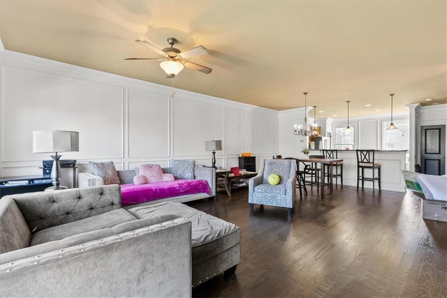
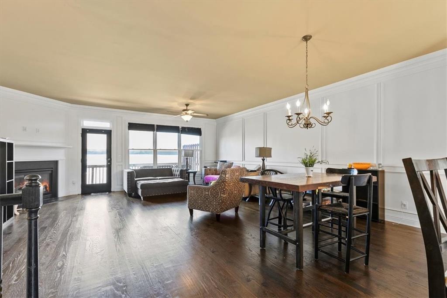
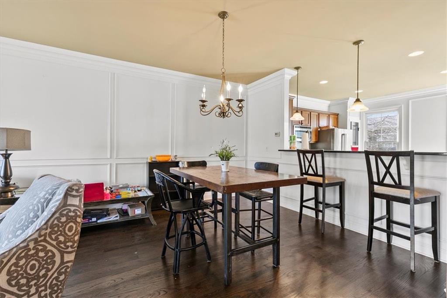
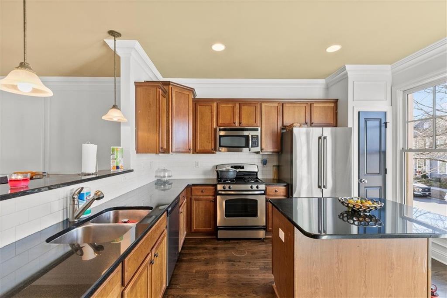
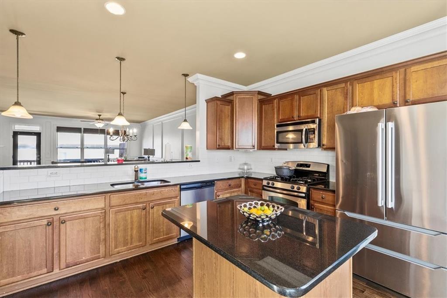
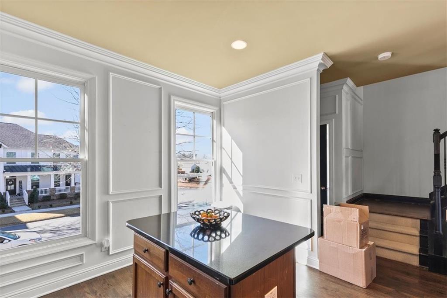
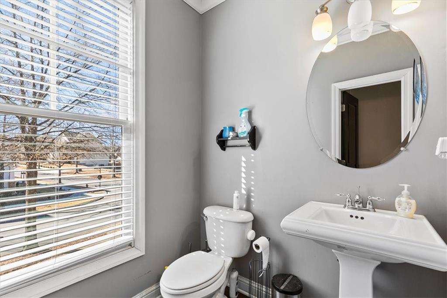
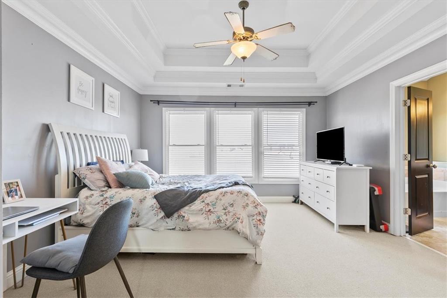
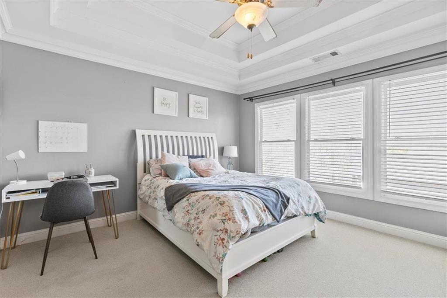
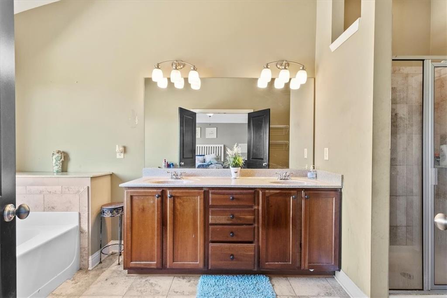
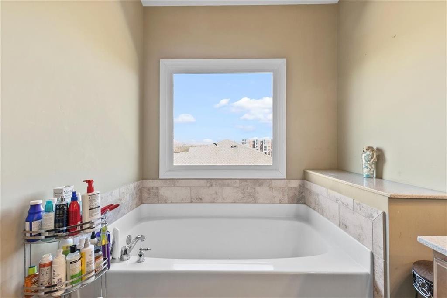
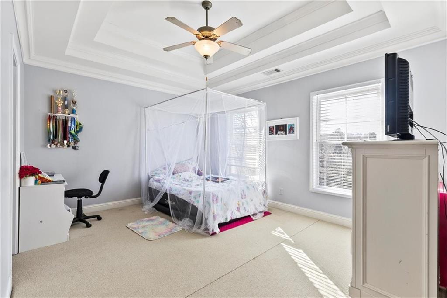
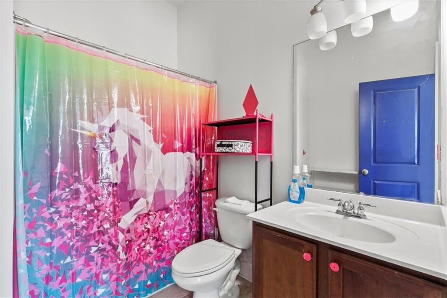
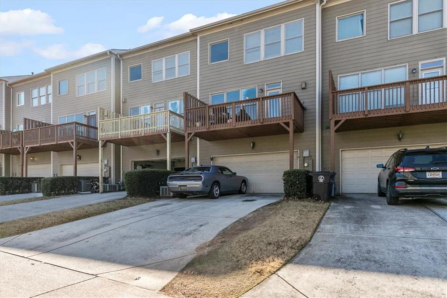
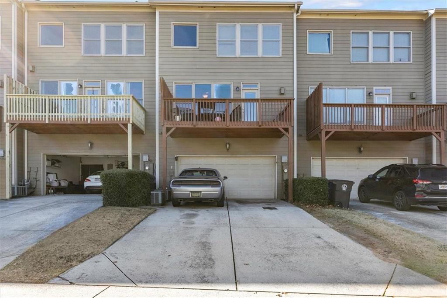
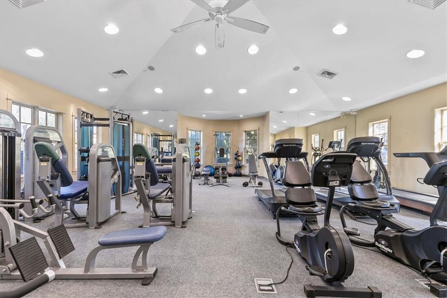
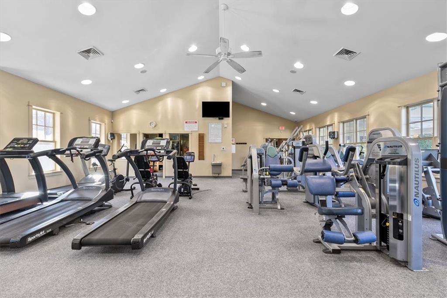
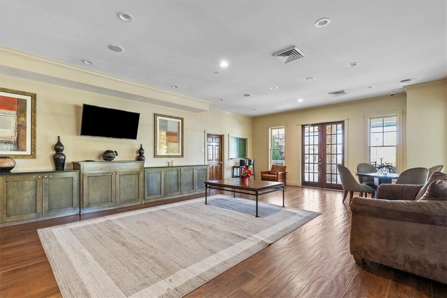
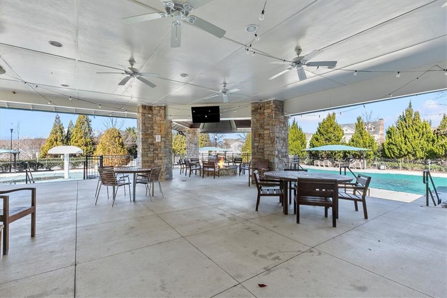
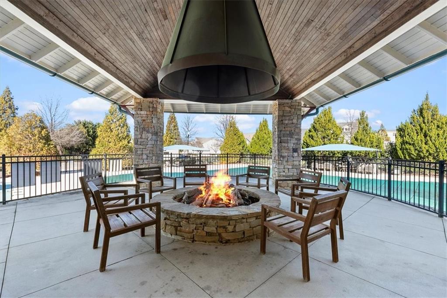
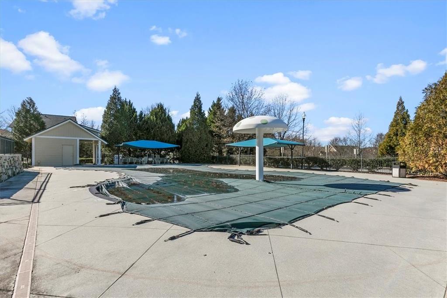
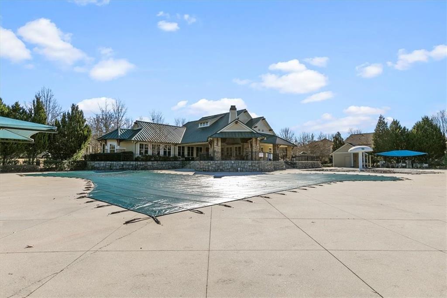
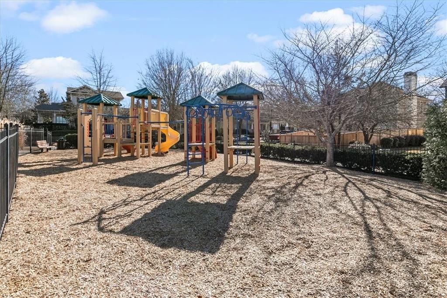
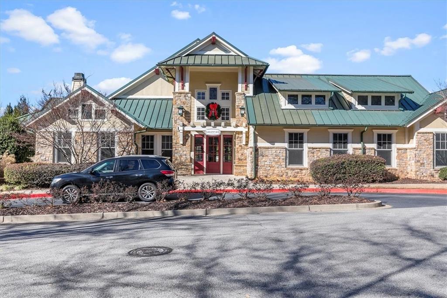
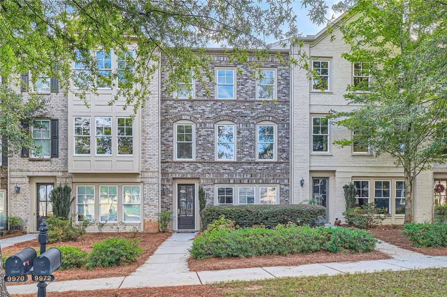
 MLS# 404893043
MLS# 404893043 