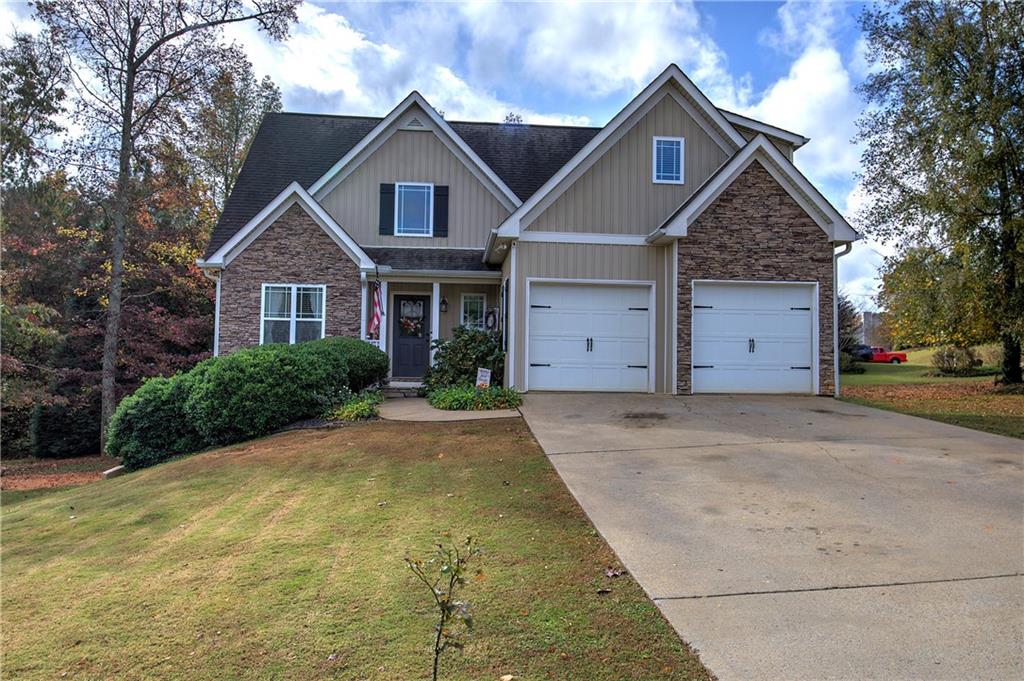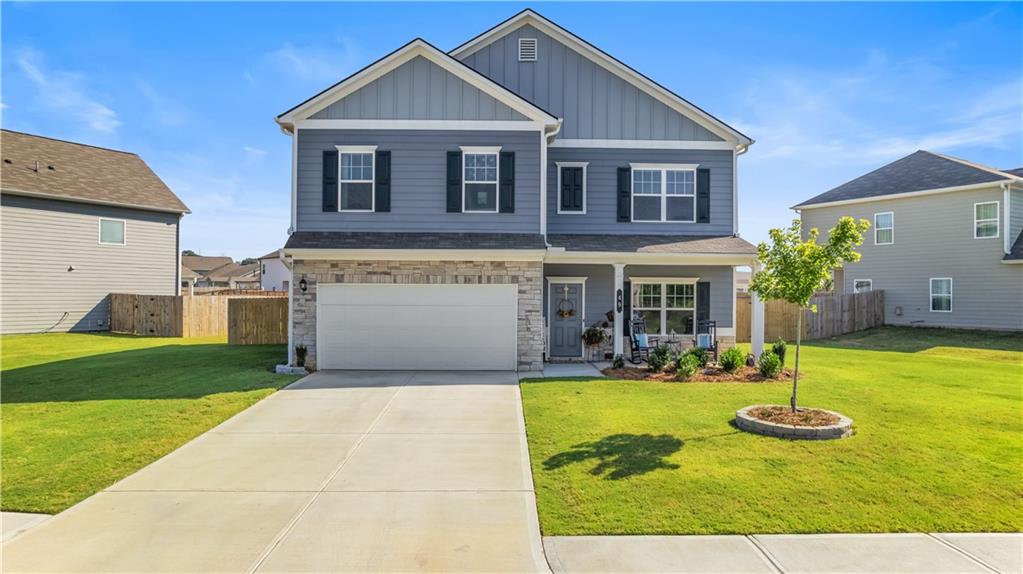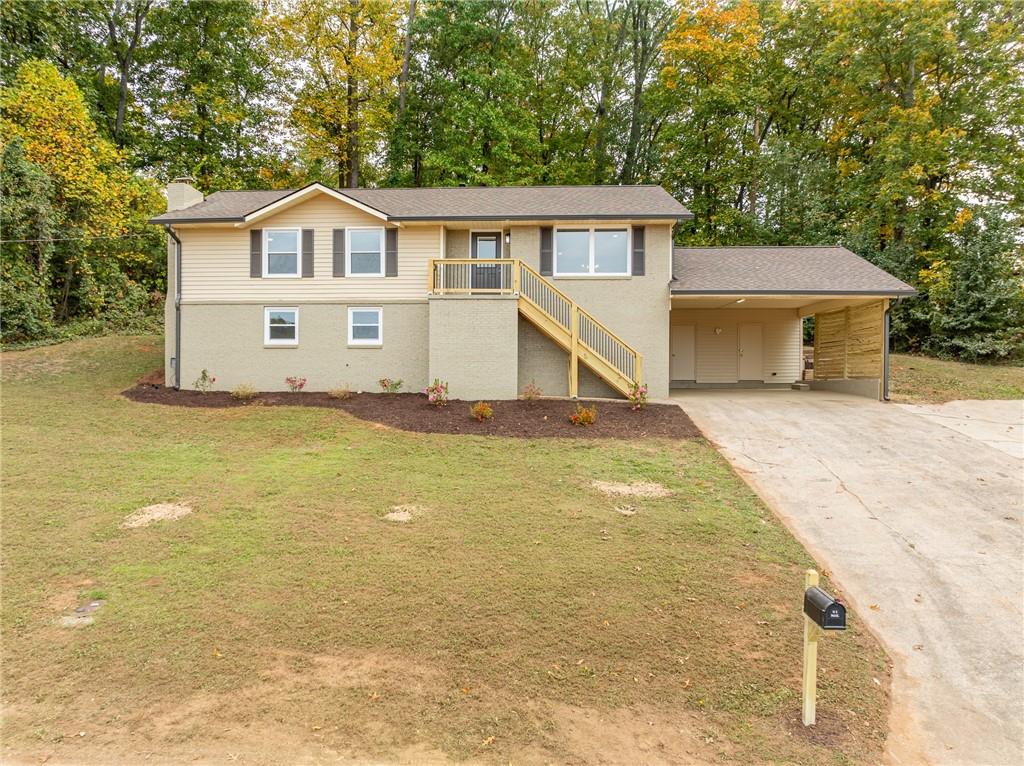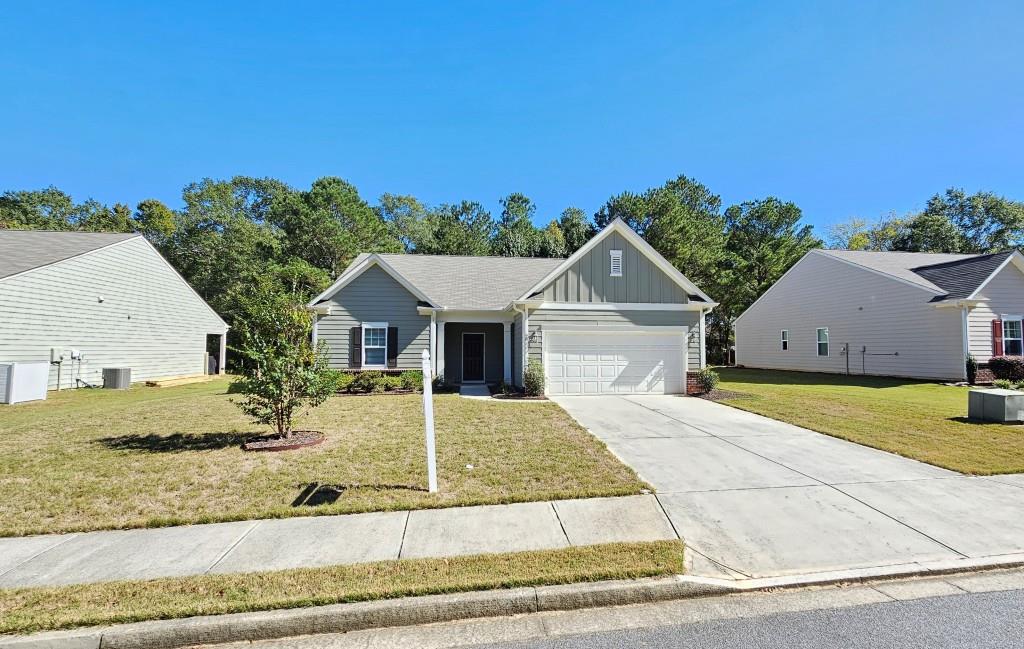10 Mercer Lane Cartersville GA 30120, MLS# 396902727
Cartersville, GA 30120
- 4Beds
- 2Full Baths
- 1Half Baths
- N/A SqFt
- 2018Year Built
- 0.18Acres
- MLS# 396902727
- Residential
- Single Family Residence
- Active
- Approx Time on Market3 months, 25 days
- AreaN/A
- CountyBartow - GA
- Subdivision Wingfoot Park
Overview
Discover this inviting 4-bedroom, 3-bathroom home in Cartersville, perfectly situated just minutes from local shopping and dining options. Start your mornings with a coffee on the welcoming front porch, enjoying views of the friendly neighborhood. Inside, the expansive main living area, featuring built-in shelving around the fireplace, awaits your personal touch. The kitchen is a chef's dream, showcasing a spacious island with a breakfast bar and sleek stainless steel appliances. The upstairs primary bedroom offers a tray ceiling and a private en-suite bathroom and large walk in closet, plus 3 additional secondary bedrooms. Outside, you'll find a fenced-in backyard ideal for pets and gatherings, along with a convenient storage building.
Association Fees / Info
Hoa: Yes
Hoa Fees Frequency: Annually
Hoa Fees: 360
Community Features: Homeowners Assoc, Playground, Pool
Hoa Fees Frequency: Annually
Association Fee Includes: Swim
Bathroom Info
Halfbaths: 1
Total Baths: 3.00
Fullbaths: 2
Room Bedroom Features: Oversized Master
Bedroom Info
Beds: 4
Building Info
Habitable Residence: Yes
Business Info
Equipment: None
Exterior Features
Fence: Back Yard, Privacy
Patio and Porch: Front Porch
Exterior Features: Storage
Road Surface Type: Paved
Pool Private: No
County: Bartow - GA
Acres: 0.18
Pool Desc: None
Fees / Restrictions
Financial
Original Price: $400,000
Owner Financing: Yes
Garage / Parking
Parking Features: Garage
Green / Env Info
Green Energy Generation: None
Handicap
Accessibility Features: None
Interior Features
Security Ftr: Smoke Detector(s)
Fireplace Features: Factory Built
Levels: Two
Appliances: Dishwasher, Gas Oven, Gas Range, Microwave
Laundry Features: In Hall
Interior Features: Bookcases, Disappearing Attic Stairs
Flooring: Carpet, Vinyl
Spa Features: None
Lot Info
Lot Size Source: Public Records
Lot Features: Back Yard
Lot Size: x
Misc
Property Attached: No
Home Warranty: Yes
Open House
Other
Other Structures: Shed(s)
Property Info
Construction Materials: Cement Siding
Year Built: 2,018
Property Condition: Resale
Roof: Composition
Property Type: Residential Detached
Style: Craftsman
Rental Info
Land Lease: Yes
Room Info
Kitchen Features: Cabinets Stain, Kitchen Island, Pantry
Room Master Bathroom Features: Separate Tub/Shower
Room Dining Room Features: Separate Dining Room
Special Features
Green Features: None
Special Listing Conditions: None
Special Circumstances: None
Sqft Info
Building Area Total: 2600
Building Area Source: Public Records
Tax Info
Tax Amount Annual: 3424
Tax Year: 2,023
Tax Parcel Letter: C121-0001-146
Unit Info
Utilities / Hvac
Cool System: Ceiling Fan(s), Central Air
Electric: 110 Volts
Heating: Central, Natural Gas
Utilities: Cable Available, Electricity Available, Natural Gas Available
Sewer: Public Sewer
Waterfront / Water
Water Body Name: None
Water Source: Public
Waterfront Features: None
Directions
GPSListing Provided courtesy of Porch Property Group, Llc
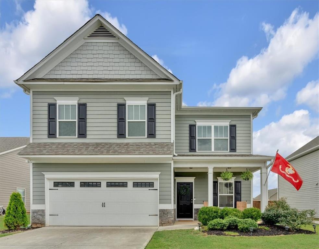
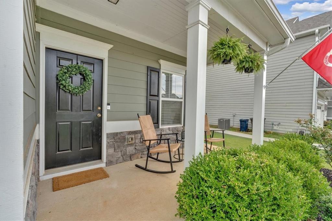
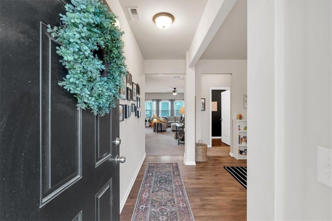
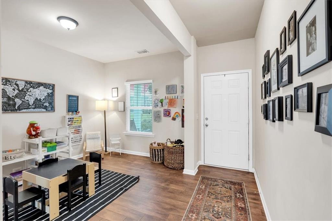
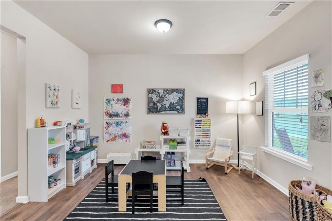
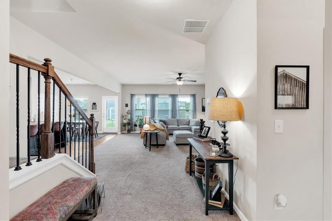
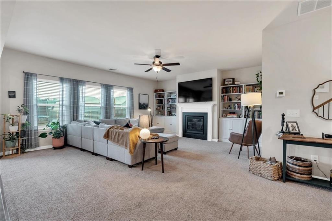
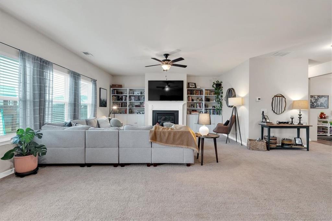
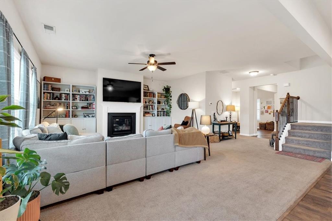
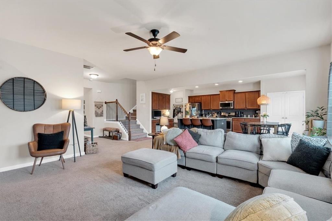
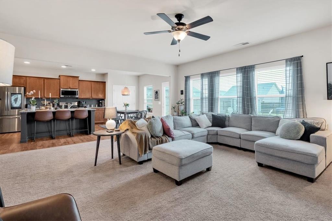
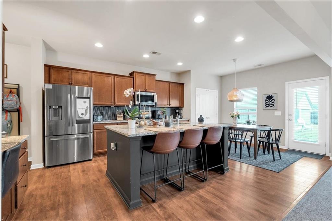
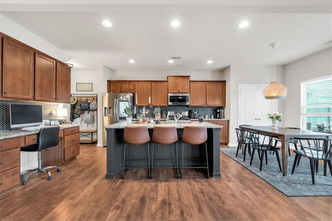
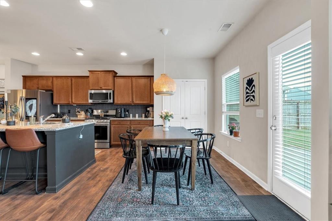
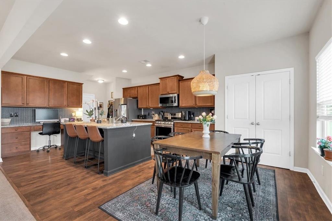
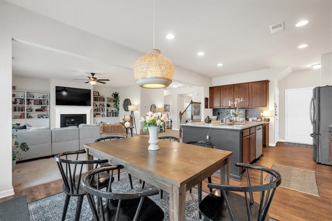
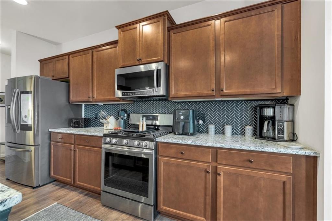
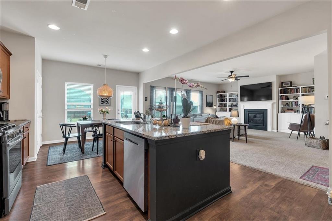
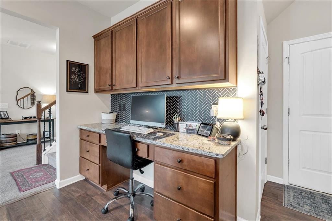
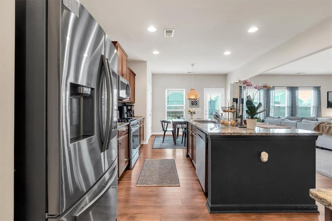
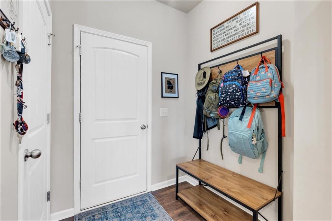
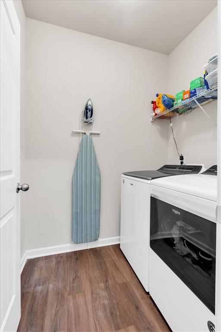
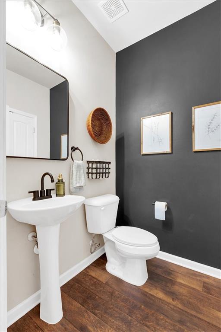
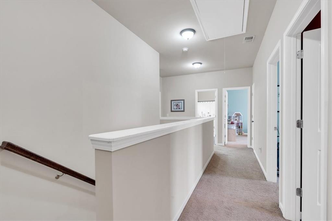
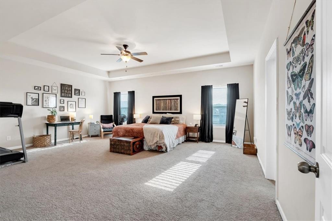
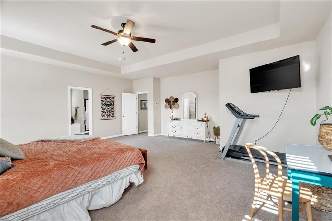
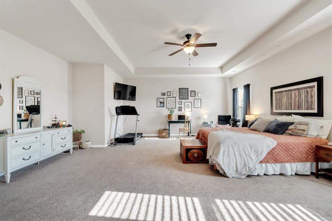
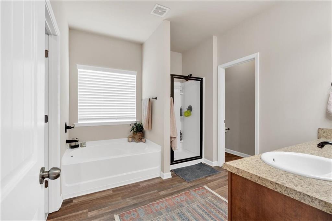
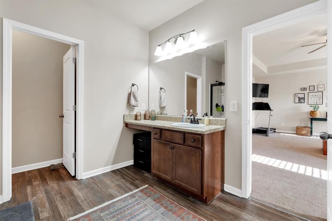
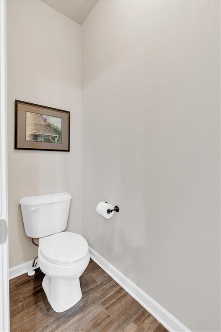
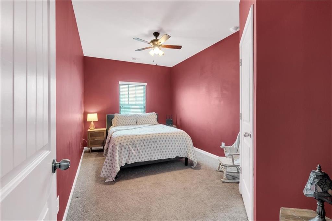
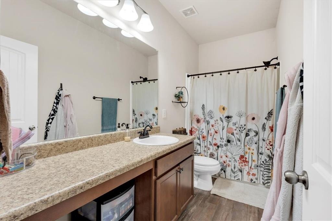
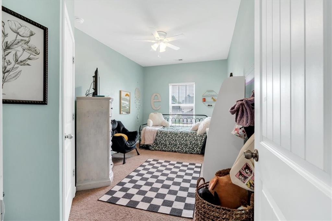
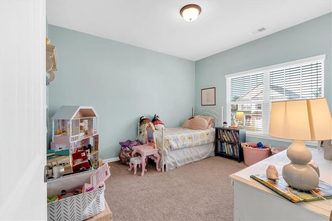
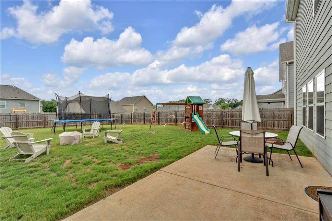
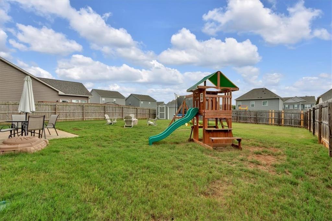
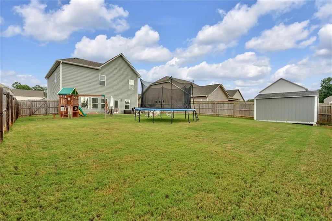
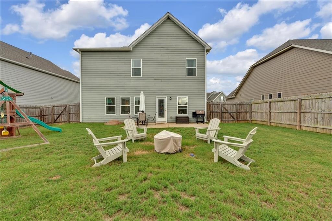
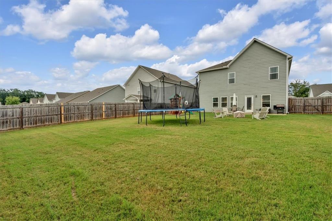
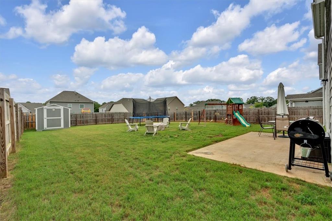
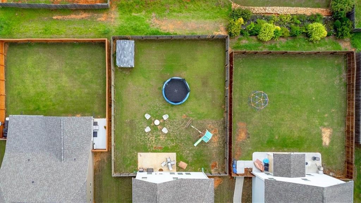
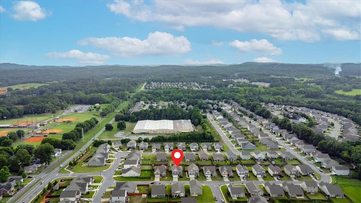
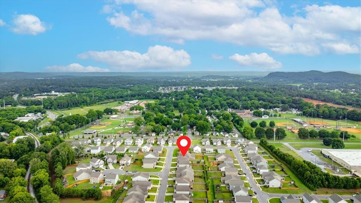
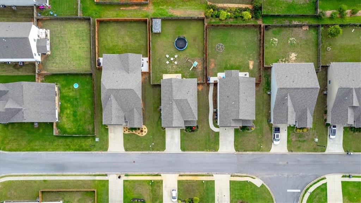
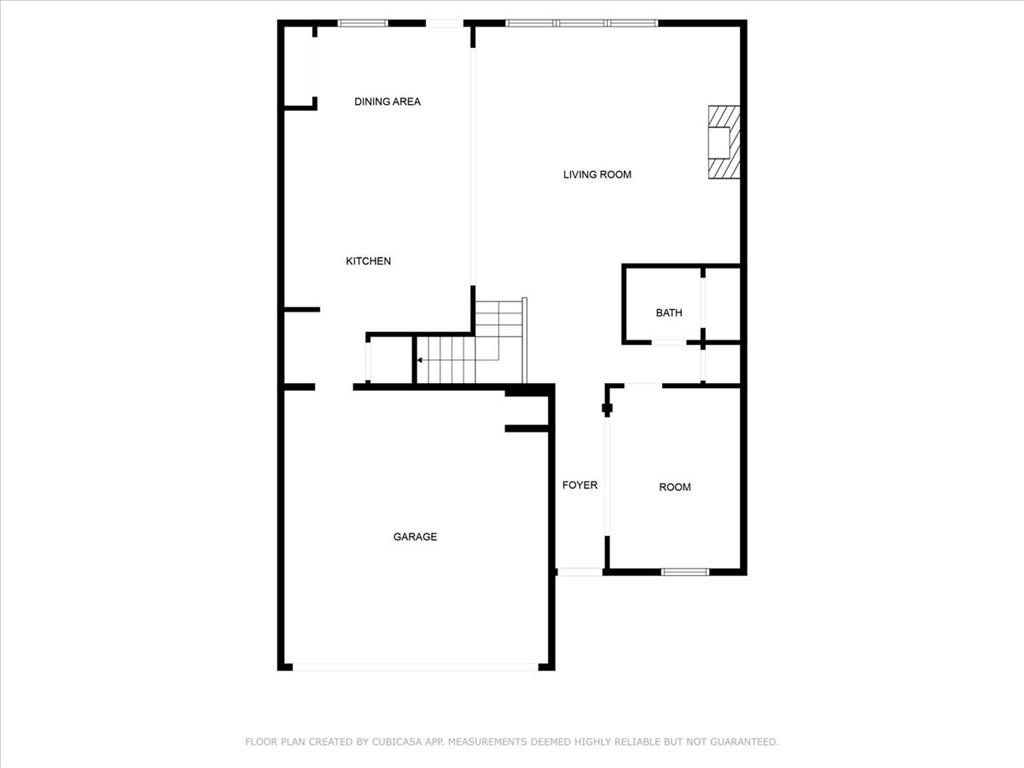
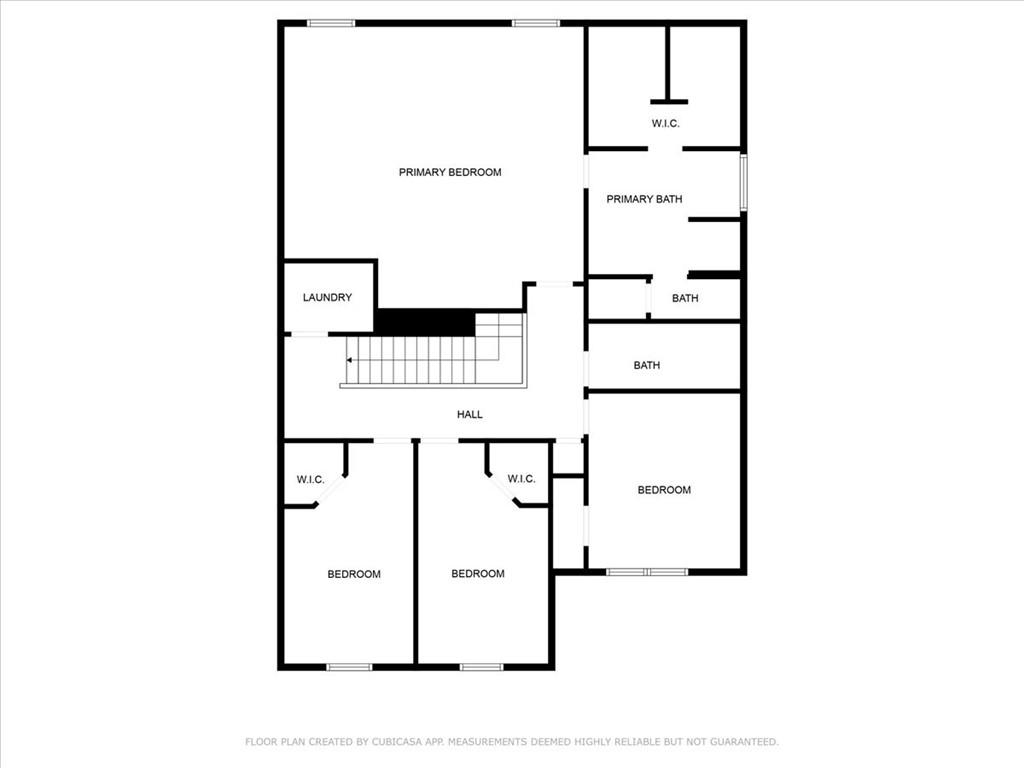
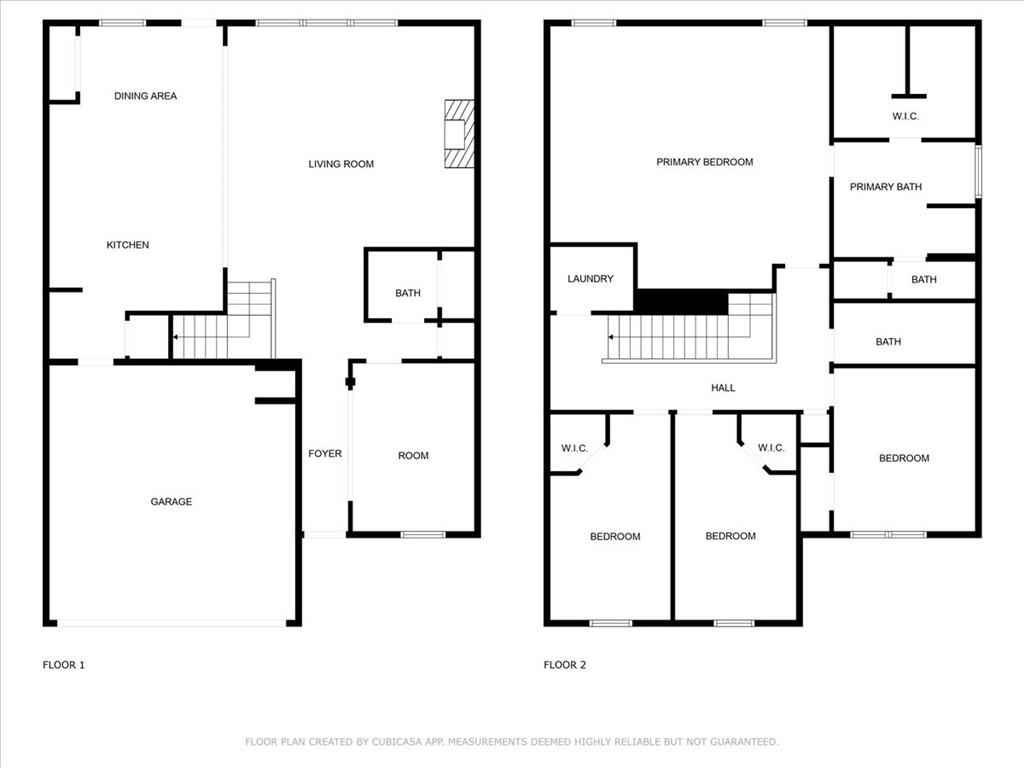
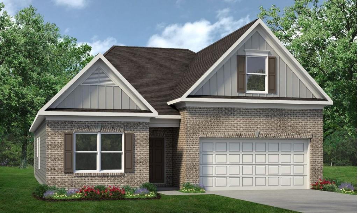
 MLS# 411361528
MLS# 411361528 