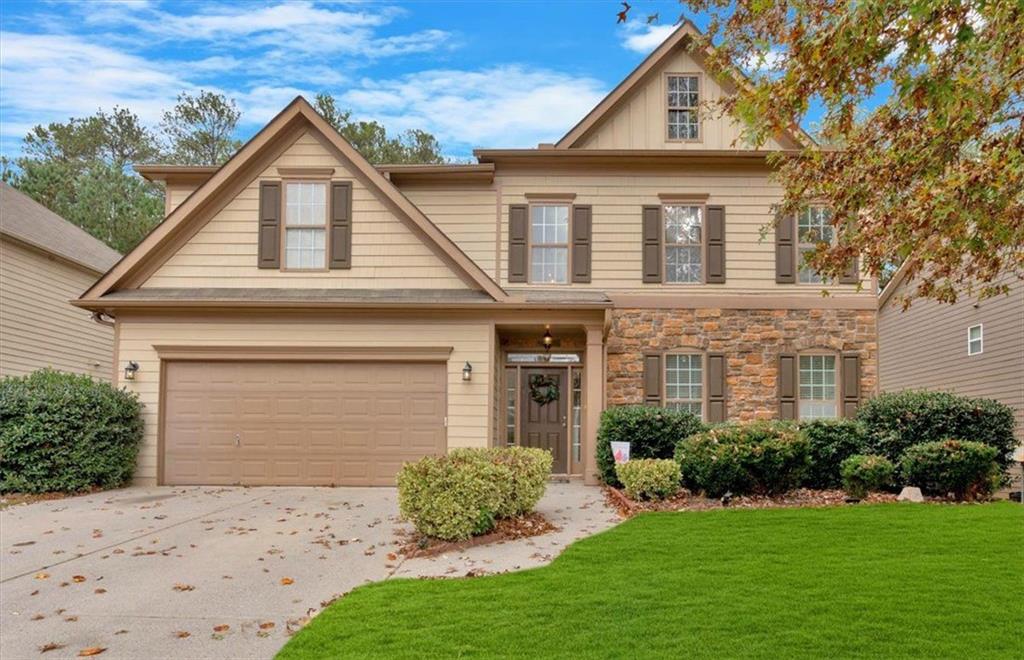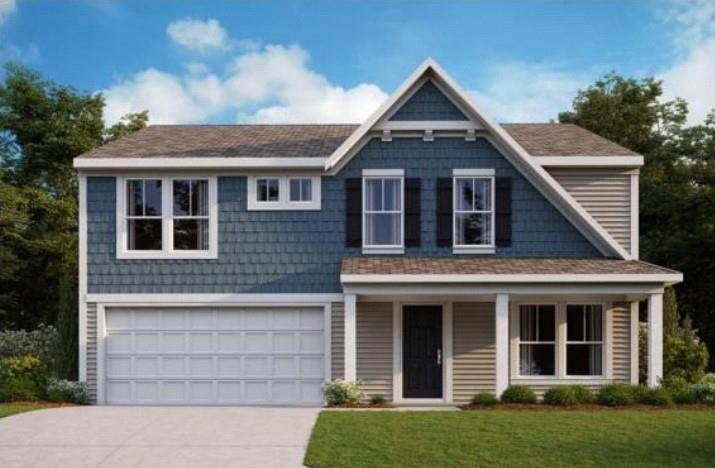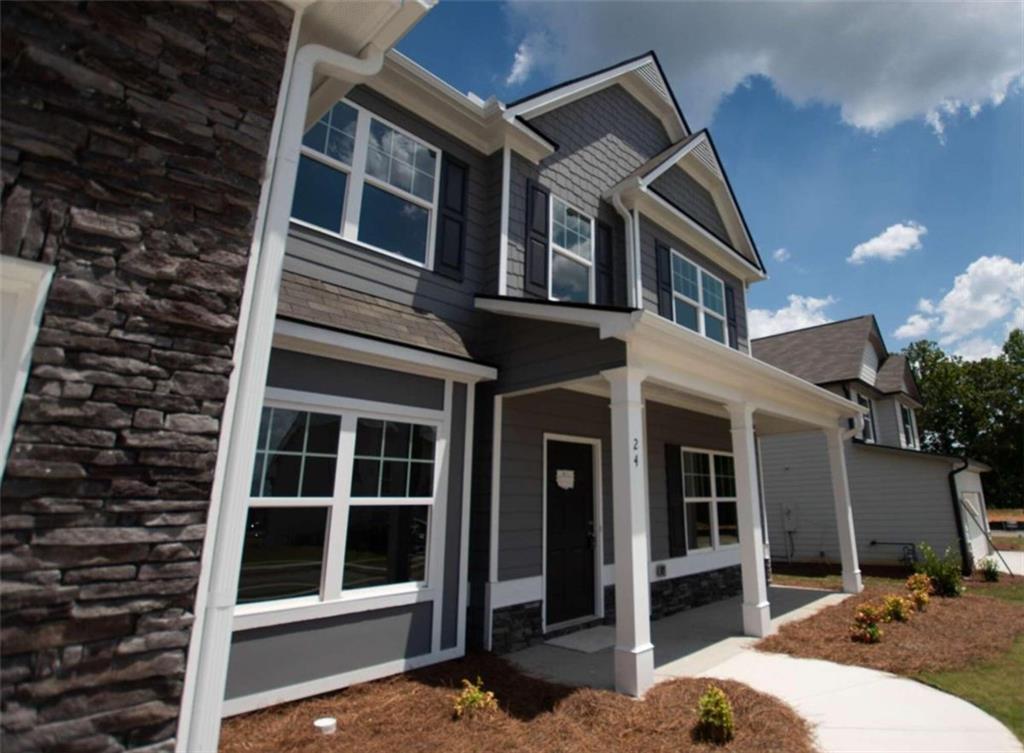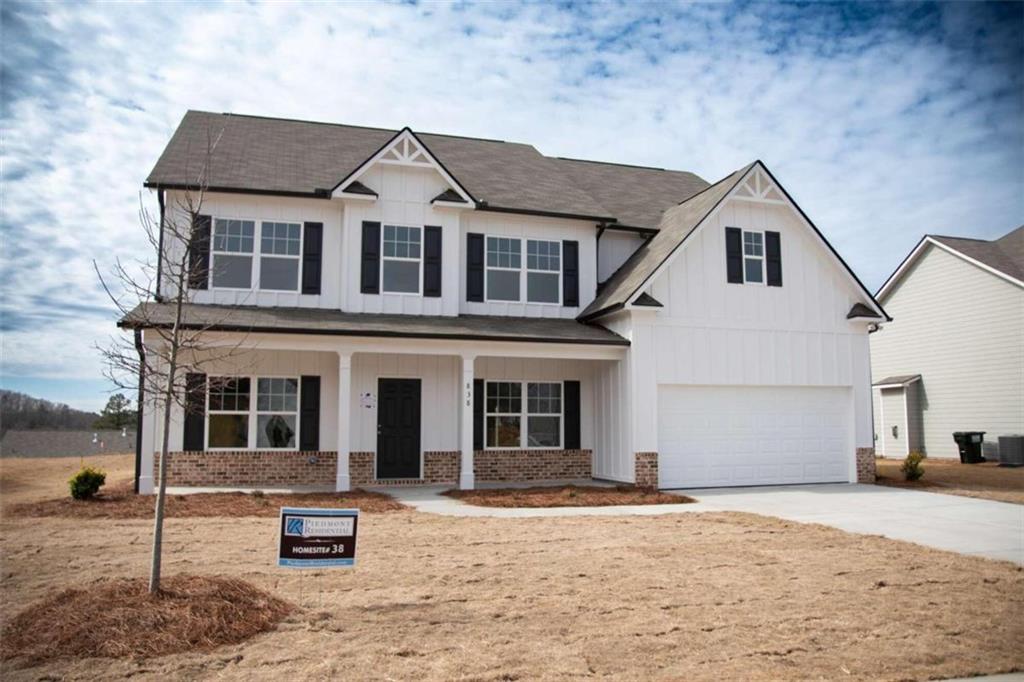790 Riverwood Pass Dallas GA 30157, MLS# 410813826
Dallas, GA 30157
- 4Beds
- 3Full Baths
- N/AHalf Baths
- N/A SqFt
- 2021Year Built
- 0.23Acres
- MLS# 410813826
- Residential
- Single Family Residence
- Active
- Approx Time on Market5 days
- AreaN/A
- CountyPaulding - GA
- Subdivision Riverwood Club Community
Overview
My owners are relocating and I'm looking for another family so I won't be lonely. I have been loved and taken care of since the day I was born 3 yearsago. I am a one level home nestled in the back of one of the most coveted communities in Dallas. I have many great assets to which I will proudlyboast such as 4 bedrooms and 3 full baths with an open floor plan. My front bedroom was used as an office that gives great views of the neighborhood, my second bedroom has a large walk-in closet, and my third bedroom offers privacy as it is tucked away with an en-suite. I also have a full bathroomin the hall. Saving the best for last, my primary suite has a large soaker tub, double vanity, and a frameless shower door with custom soothingriverstones on my floor. Add to that, there's a huge walk-in closet with a bonus door that leads into the laundry room. No more having to walk downthe hall with your laundry. My kitchen has a cook-top, a built-in oven, dishwasher, refrigerator and a separate microwave. I have plenty of kitchencounter space, cabinets, an island, and a custom made large cabinet that can be used as a coffee bar/beverage bar/or whatever serves your purpose inthe dining room. I have a gas fireplace and a wonderful natural wood mantle just waiting to hang a large television above it. I also have a front porch,and screened-in back patio w/mounted television, and a fenced in backyard, great for your family gatherings! We have this great clubhouse that haspickleball courts, a junior Olympic size pool, a gym, library, restrooms, a playground, and a gazebo. The clubhouse is available to rent as it hasa full kitchen, a cozy den, a large open space all furnished beautifully. There's a balcony overlooking the pool with additional separate rooms to hostmeetings or have a game night. You will fall in love with me and make this your new home. I can't wait to meet you.
Association Fees / Info
Hoa: Yes
Hoa Fees Frequency: Annually
Hoa Fees: 875
Community Features: Catering Kitchen, Clubhouse, Fitness Center, Homeowners Assoc, Near Shopping, Near Trails/Greenway, Pickleball, Pool, Sidewalks
Association Fee Includes: Electricity, Gas, Insurance, Maintenance Grounds, Pest Control, Reserve Fund, Swim, Termite, Tennis, Trash
Bathroom Info
Main Bathroom Level: 3
Total Baths: 3.00
Fullbaths: 3
Room Bedroom Features: Master on Main, Split Bedroom Plan
Bedroom Info
Beds: 4
Building Info
Habitable Residence: No
Business Info
Equipment: None
Exterior Features
Fence: Back Yard, Fenced, Privacy, Wood
Patio and Porch: Covered, Enclosed, Front Porch, Screened
Exterior Features: Private Yard, Rain Gutters
Road Surface Type: Paved
Pool Private: No
County: Paulding - GA
Acres: 0.23
Pool Desc: None
Fees / Restrictions
Financial
Original Price: $445,000
Owner Financing: No
Garage / Parking
Parking Features: Attached, Garage Door Opener, Driveway, Garage, Level Driveway
Green / Env Info
Green Building Ver Type: ENERGY STAR Certified Homes
Green Energy Generation: None
Handicap
Accessibility Features: None
Interior Features
Security Ftr: Carbon Monoxide Detector(s), Smoke Detector(s)
Fireplace Features: Factory Built, Family Room, Gas Log, Gas Starter, Glass Doors
Levels: One
Appliances: Dishwasher, Disposal, Dryer, Gas Cooktop, Gas Oven, Gas Water Heater, Microwave, Range Hood, Refrigerator, Self Cleaning Oven, Washer
Laundry Features: Laundry Room
Interior Features: Beamed Ceilings, Crown Molding, Disappearing Attic Stairs, Double Vanity, Entrance Foyer, High Ceilings 10 ft Main, High Speed Internet, Smart Home, Walk-In Closet(s)
Flooring: Carpet, Laminate
Spa Features: None
Lot Info
Lot Size Source: Builder
Lot Features: Back Yard, Landscaped, Sloped, Front Yard
Lot Size: 65x156
Misc
Property Attached: No
Home Warranty: Yes
Open House
Other
Other Structures: None
Property Info
Construction Materials: HardiPlank Type
Year Built: 2,021
Property Condition: Updated/Remodeled
Roof: Composition, Shingle
Property Type: Residential Detached
Style: Ranch
Rental Info
Land Lease: No
Room Info
Kitchen Features: Breakfast Bar, Cabinets White, Kitchen Island, Pantry, Pantry Walk-In, Solid Surface Counters, Stone Counters, View to Family Room
Room Master Bathroom Features: Double Vanity,Separate Tub/Shower,Soaking Tub
Room Dining Room Features: Open Concept
Special Features
Green Features: Appliances, Insulation, HVAC, Roof, Lighting, Water Heater
Special Listing Conditions: None
Special Circumstances: None
Sqft Info
Building Area Total: 2033
Building Area Source: Builder
Tax Info
Tax Amount Annual: 1103
Tax Year: 2,023
Tax Parcel Letter: 070177
Unit Info
Utilities / Hvac
Cool System: Ceiling Fan(s), Central Air
Electric: 110 Volts, 220 Volts
Heating: Central, Electric, Forced Air
Utilities: Cable Available, Electricity Available, Natural Gas Available, Phone Available, Sewer Available, Underground Utilities, Water Available
Sewer: Public Sewer
Waterfront / Water
Water Body Name: None
Water Source: Public
Waterfront Features: None
Directions
Use GPS as there are several ways to find me.Listing Provided courtesy of Atlanta Communities
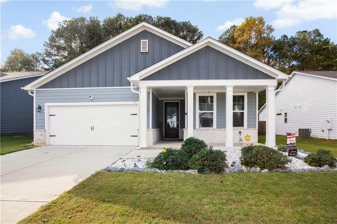
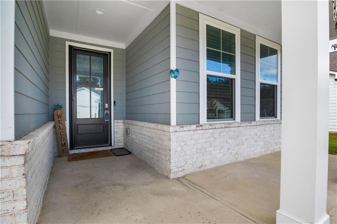
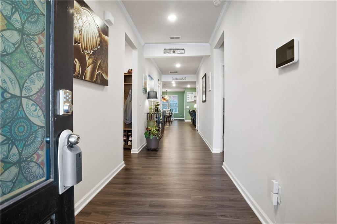
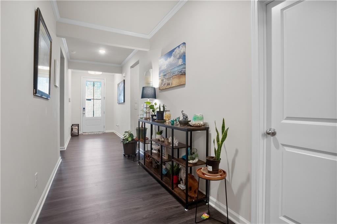
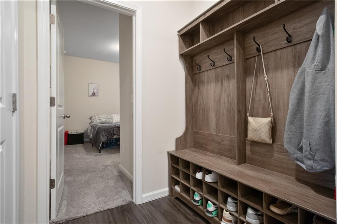
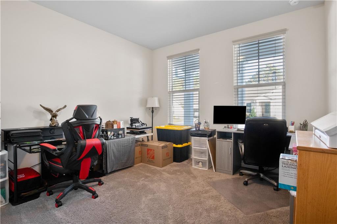
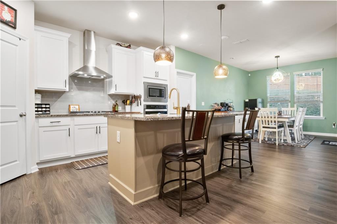
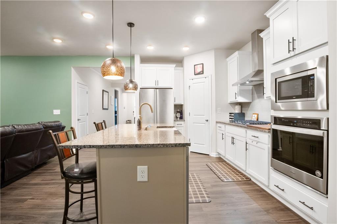
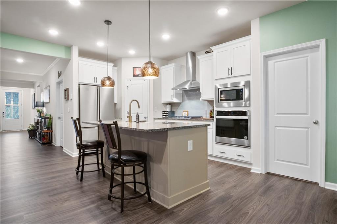
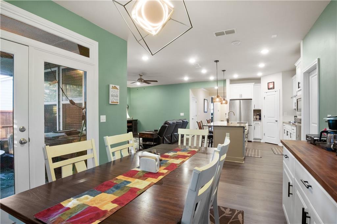
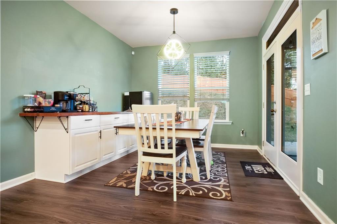
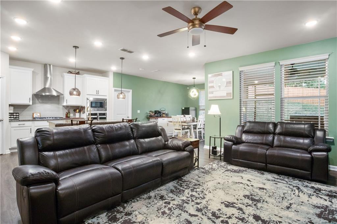
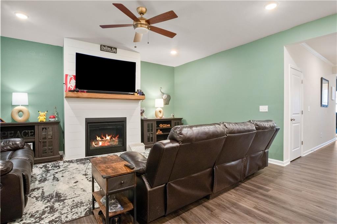
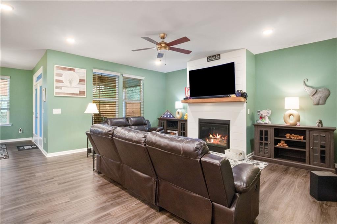
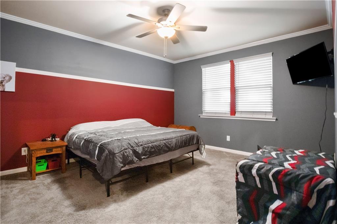
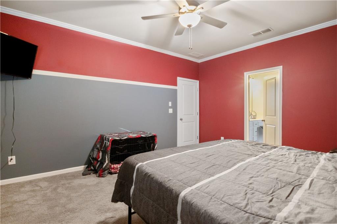
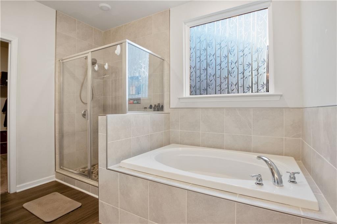
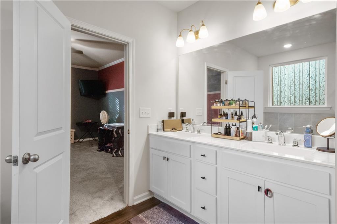
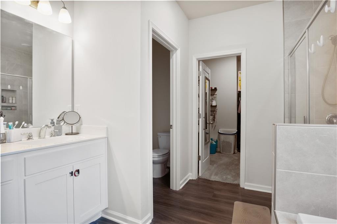
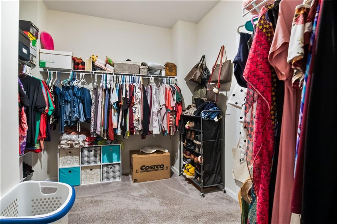
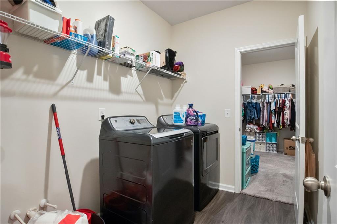
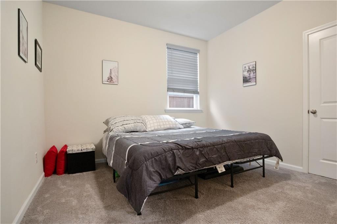
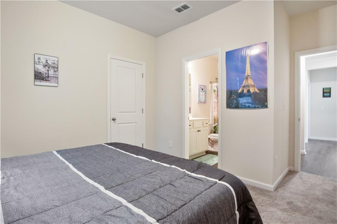
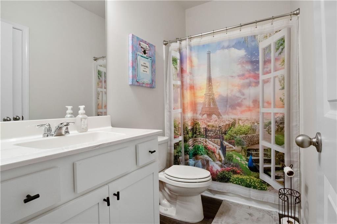
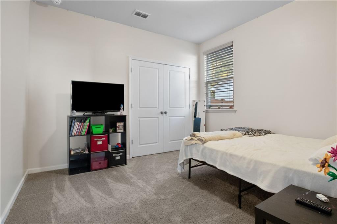
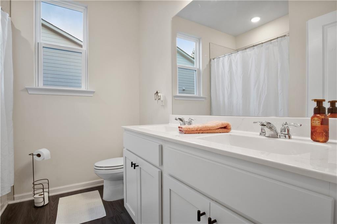
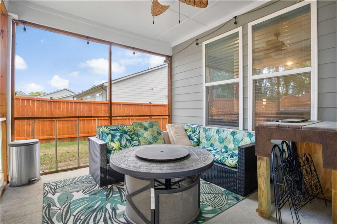
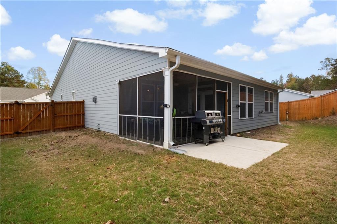
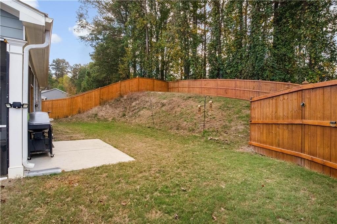
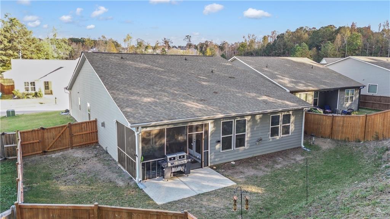
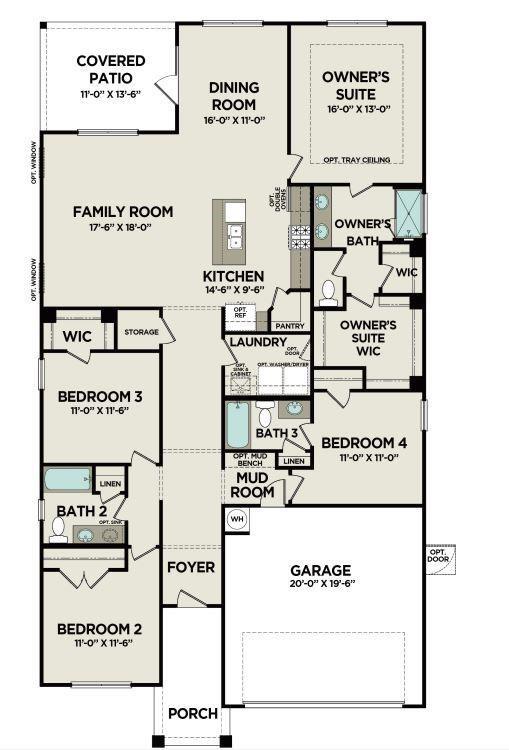
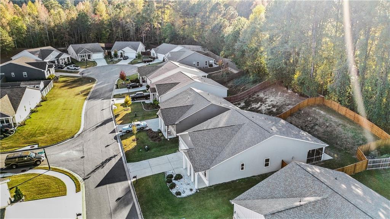
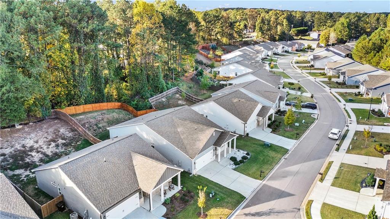
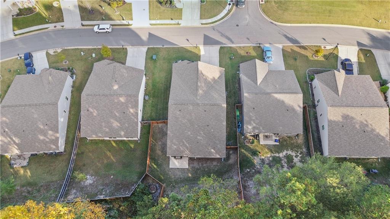
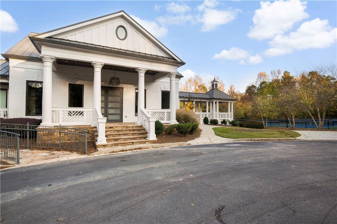
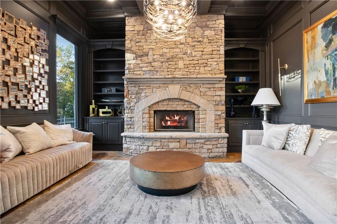
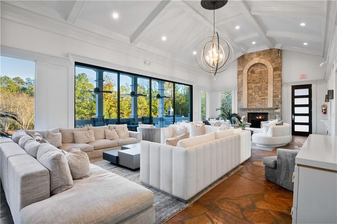
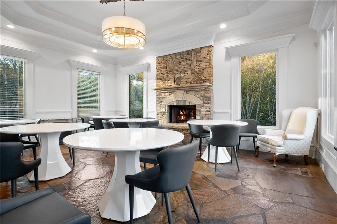
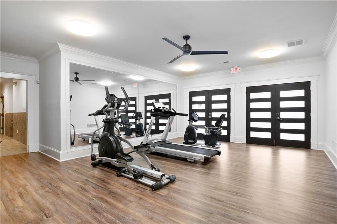
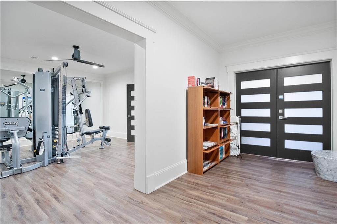
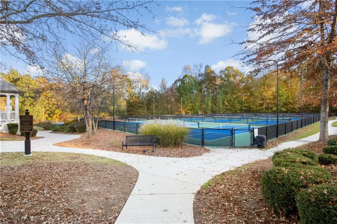
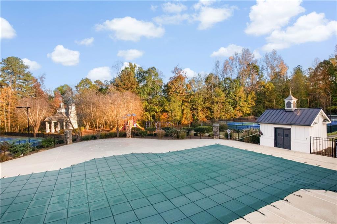
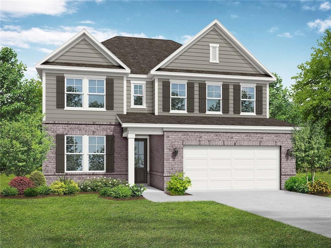
 MLS# 411233036
MLS# 411233036 