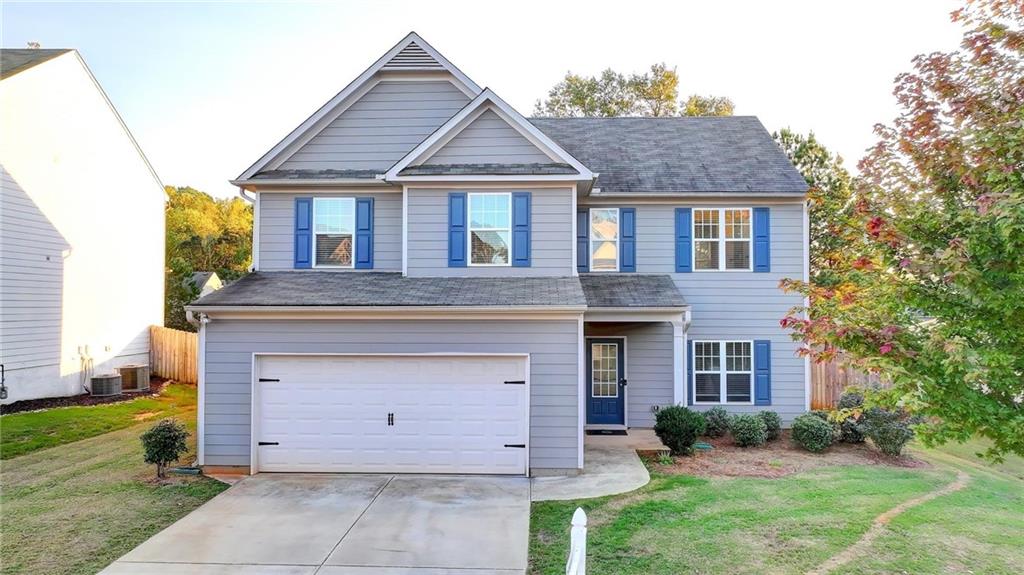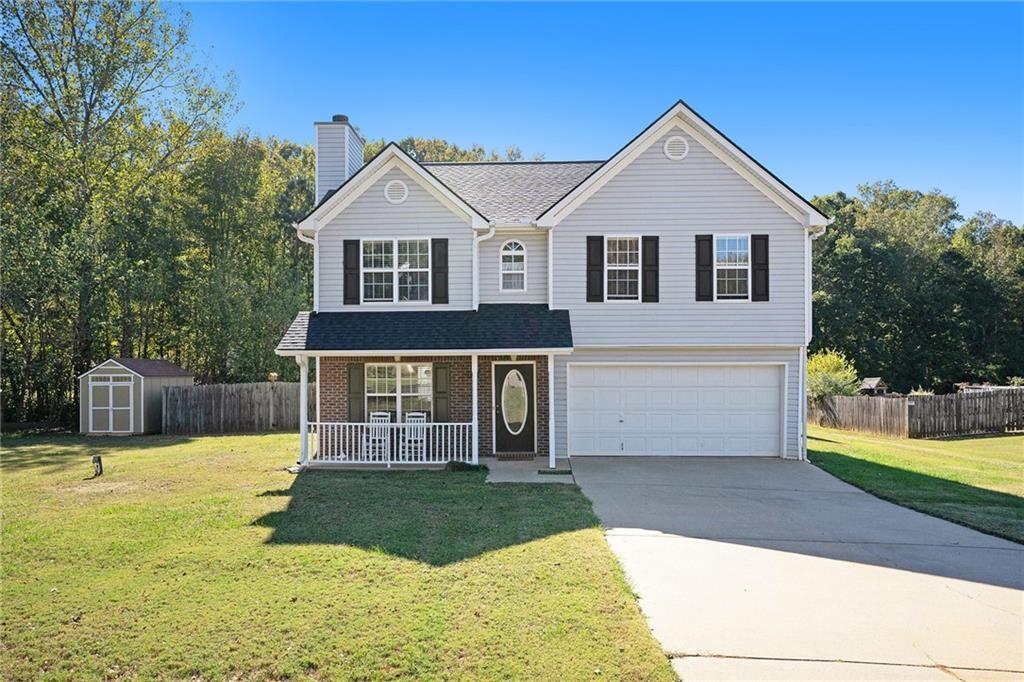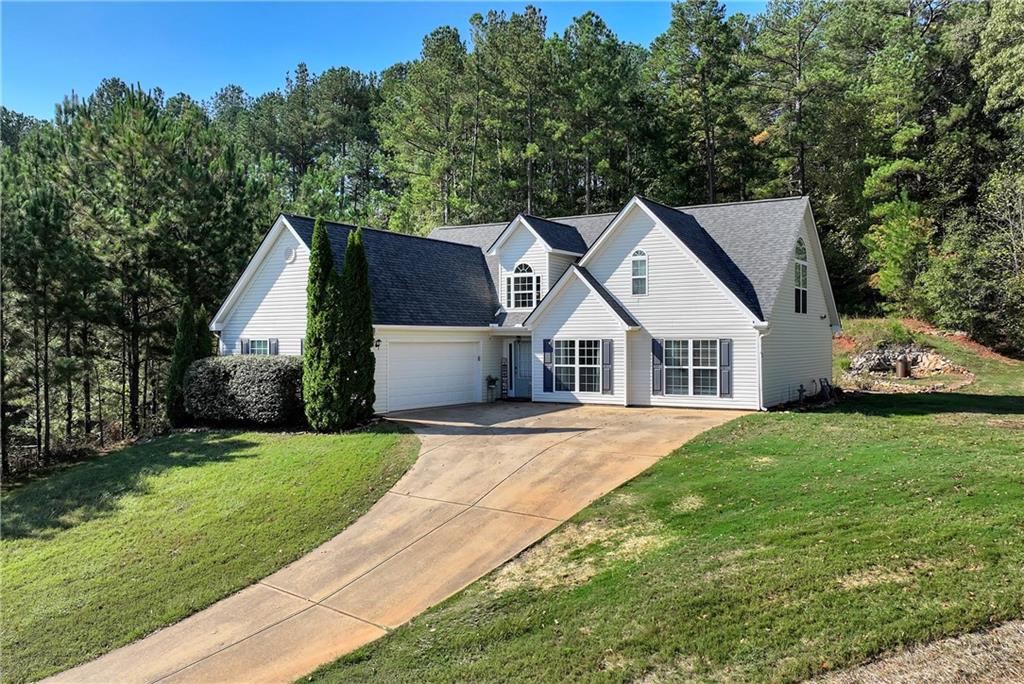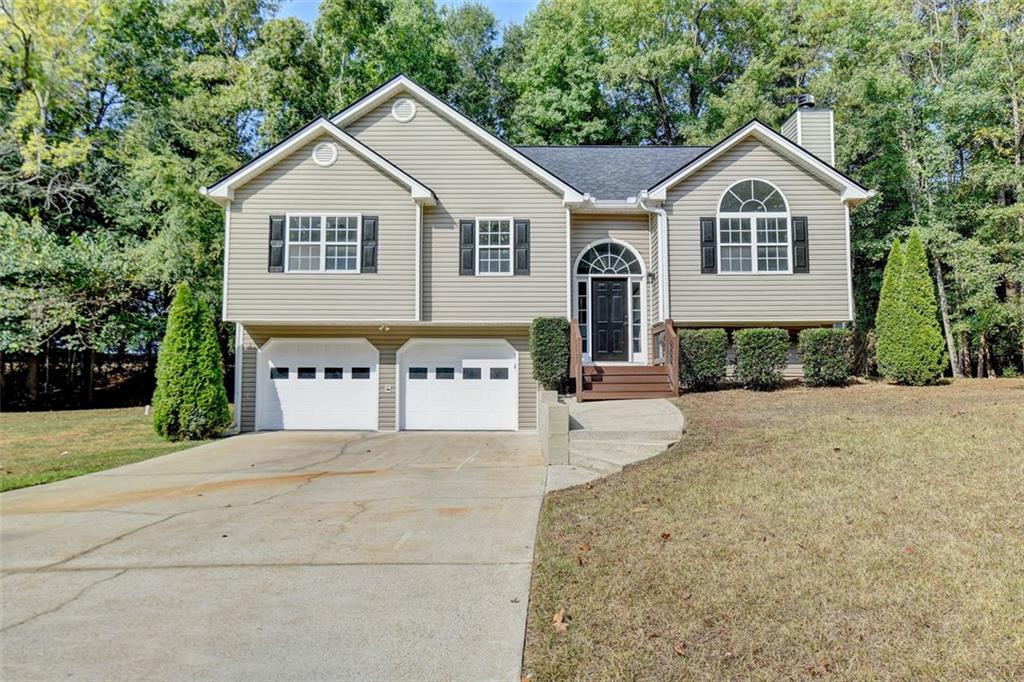10 Rainy Court Hoschton GA 30548, MLS# 407524610
Hoschton, GA 30548
- 3Beds
- 2Full Baths
- 1Half Baths
- N/A SqFt
- 2021Year Built
- 0.18Acres
- MLS# 407524610
- Residential
- Single Family Residence
- Active
- Approx Time on Market1 month, 8 days
- AreaN/A
- CountyJackson - GA
- Subdivision Twin Lakes
Overview
Beautiful 3 Bedroom 2.5 bath single family home in the highly sought-after Twin Lakes Subdivision. With an open-concept designed living space. This home has been meticulously maintained. Great kitchen, featuring a center island and breakfast bar, and granite countertops that adorn every surface, contemporary ceiling fans in the family room and bedrooms, laminated flooring flows seamlessly throughout the home on the main floor. Each bathroom offers a modern retreat. The exterior of this home is Eco-friendly with solar panels for energy efficiency, and smart home technology. Approx. $30,000.00 in upgrades not offered in the new build. This community has two refreshing swimming pools, a state-of-the-art fitness center, a dog park, two lakes ideal for fishing and relaxing, a childrens playground, hiking and biking trails, and an open-air club house. ***NO ELECTRIC BILL***
Association Fees / Info
Hoa: Yes
Hoa Fees Frequency: Annually
Hoa Fees: 840
Community Features: Lake, Pool, Clubhouse, Park
Bathroom Info
Halfbaths: 1
Total Baths: 3.00
Fullbaths: 2
Room Bedroom Features: Other
Bedroom Info
Beds: 3
Building Info
Habitable Residence: No
Business Info
Equipment: None
Exterior Features
Fence: None
Patio and Porch: Patio
Exterior Features: None
Road Surface Type: Paved
Pool Private: No
County: Jackson - GA
Acres: 0.18
Pool Desc: None
Fees / Restrictions
Financial
Original Price: $359,900
Owner Financing: No
Garage / Parking
Parking Features: Attached, Garage
Green / Env Info
Green Energy Generation: Solar
Handicap
Accessibility Features: None
Interior Features
Security Ftr: Smoke Detector(s)
Fireplace Features: None
Levels: Two
Appliances: Dishwasher, Dryer, Washer, Electric Range
Laundry Features: Laundry Room
Interior Features: High Ceilings 9 ft Main, Double Vanity, Other, Tray Ceiling(s)
Flooring: Laminate, Carpet
Spa Features: None
Lot Info
Lot Size Source: Public Records
Lot Features: Level
Lot Size: 77X125
Misc
Property Attached: No
Home Warranty: No
Open House
Other
Other Structures: None
Property Info
Construction Materials: Other
Year Built: 2,021
Property Condition: Resale
Roof: Composition, Shingle
Property Type: Residential Detached
Style: Contemporary, Traditional
Rental Info
Land Lease: No
Room Info
Kitchen Features: Cabinets White, Stone Counters, Eat-in Kitchen, Kitchen Island
Room Master Bathroom Features: Double Vanity
Room Dining Room Features: Open Concept
Special Features
Green Features: None
Special Listing Conditions: None
Special Circumstances: None
Sqft Info
Building Area Total: 1927
Building Area Source: Public Records
Tax Info
Tax Amount Annual: 3184
Tax Year: 2,023
Tax Parcel Letter: 121B-2051
Unit Info
Utilities / Hvac
Cool System: Zoned, Central Air, Ceiling Fan(s)
Electric: 110 Volts
Heating: Electric, Zoned
Utilities: Electricity Available, Sewer Available, Water Available
Sewer: Public Sewer
Waterfront / Water
Water Body Name: None
Water Source: Public
Waterfront Features: None
Directions
Google MapsListing Provided courtesy of Virtual Properties Realty.com
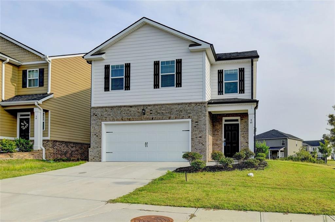
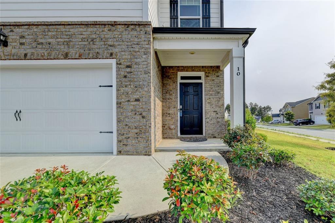
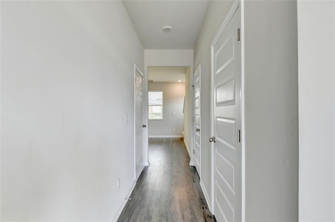
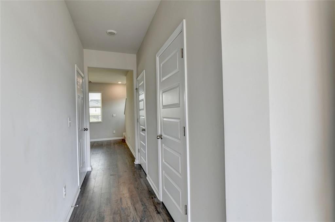
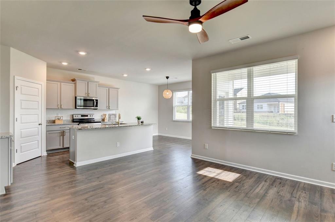
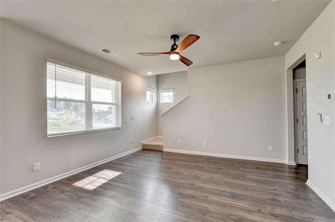
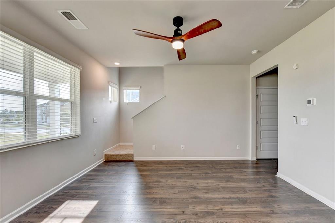
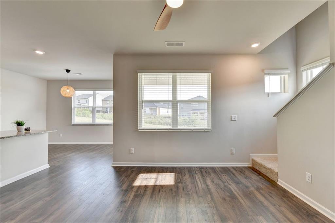
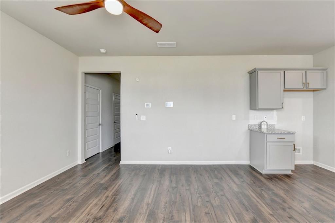
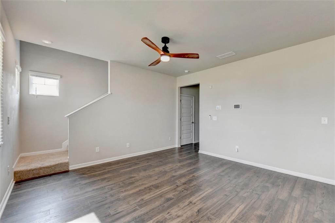
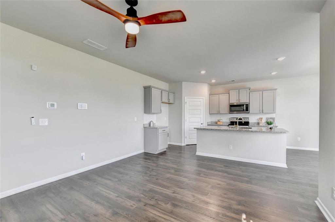
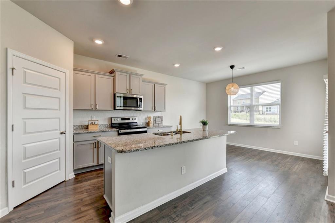
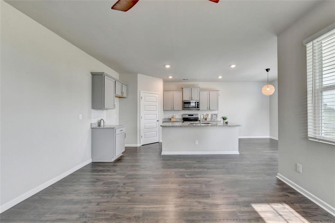
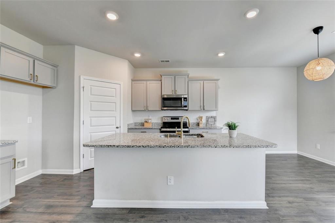
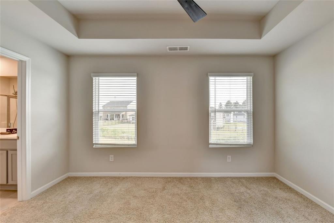
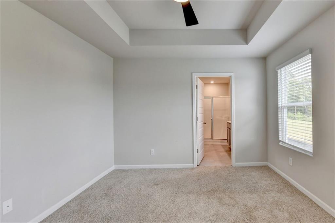
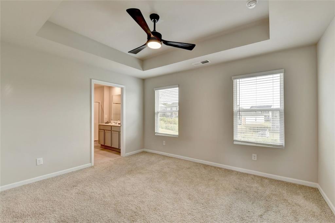
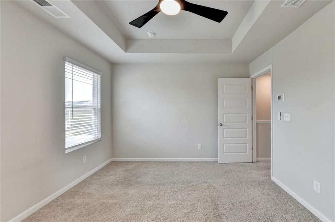
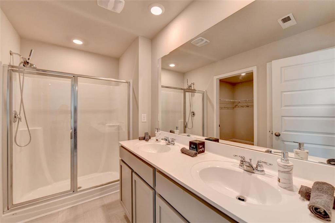
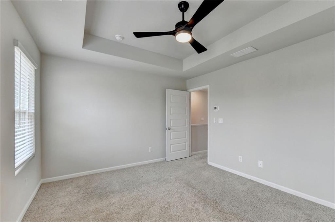
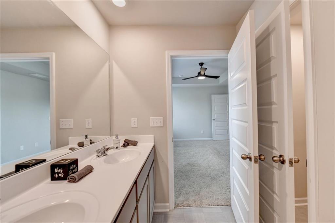
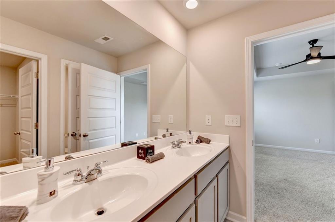
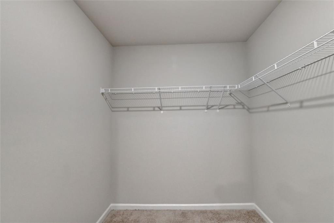
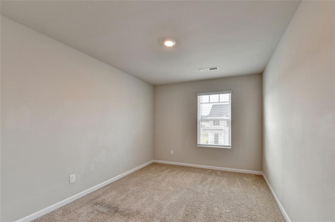
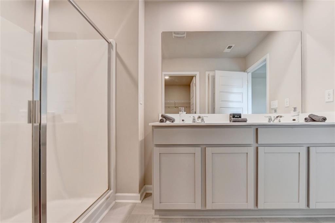
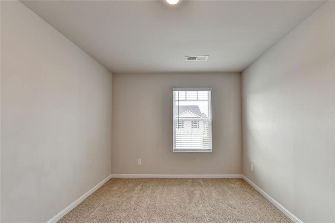
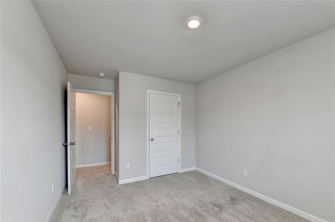
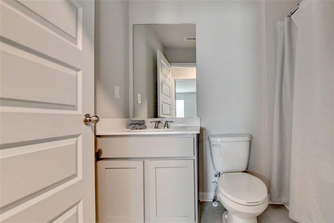
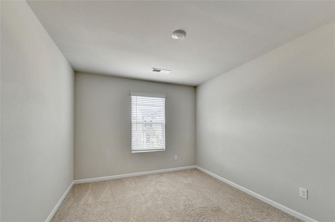
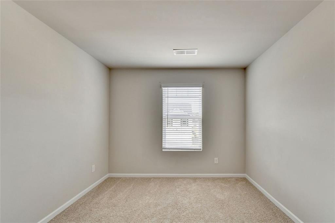
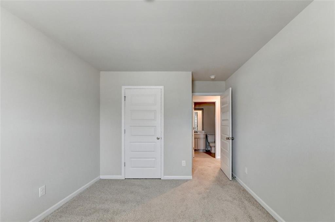
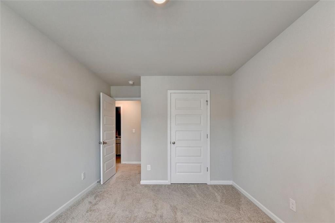
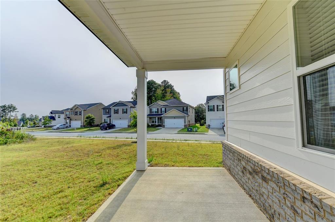
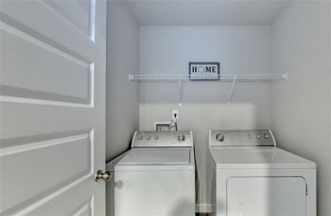
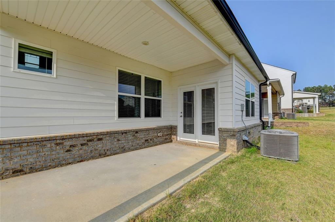
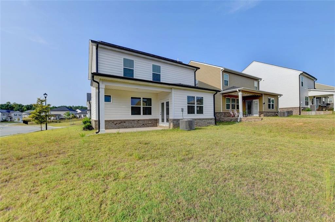
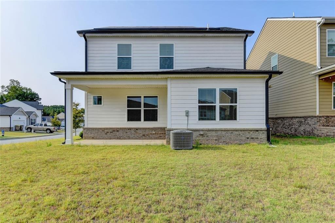
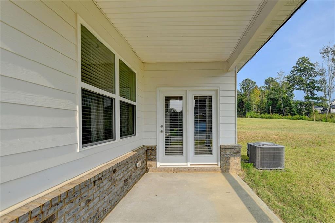
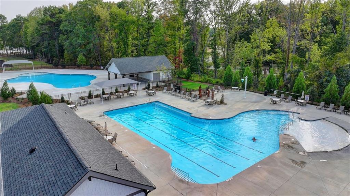
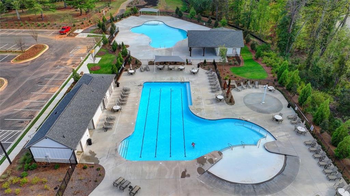
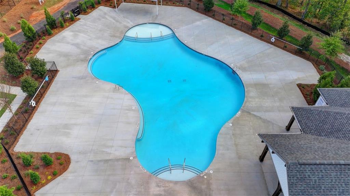
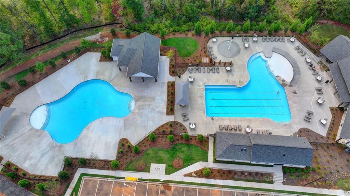
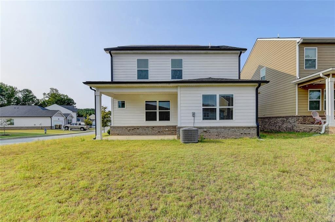
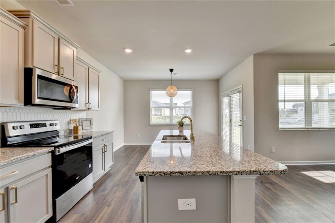
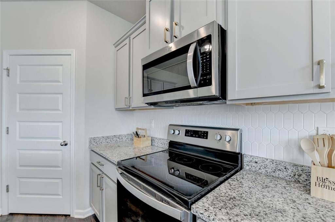
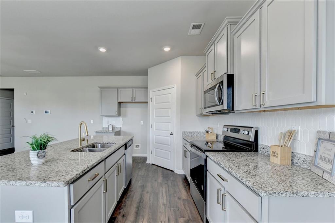
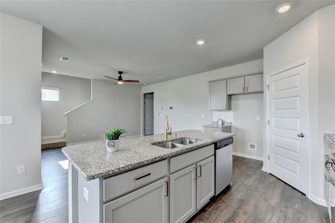
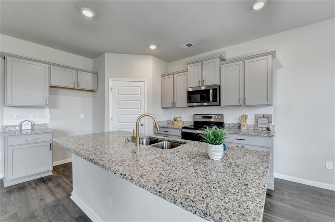
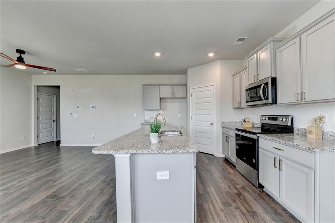
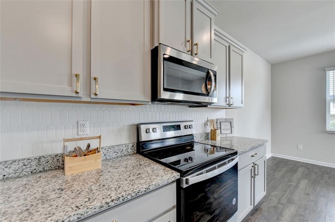
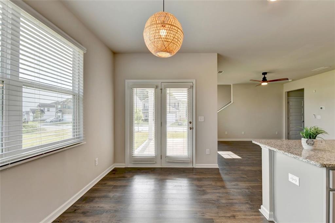
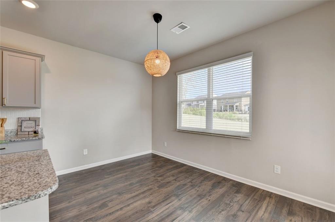
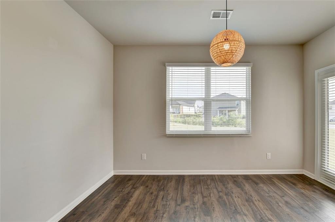
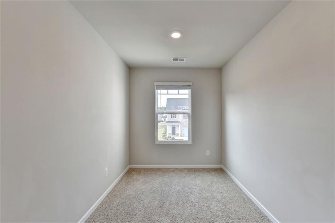
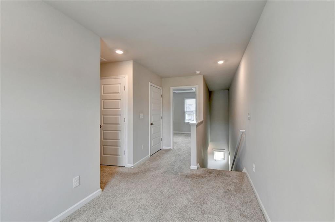
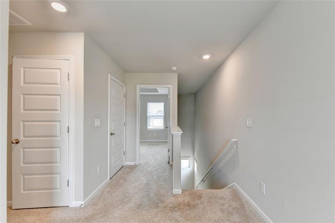
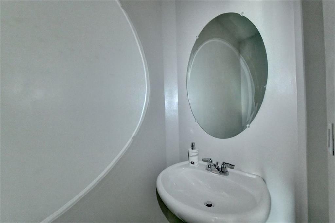
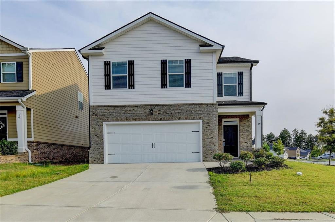
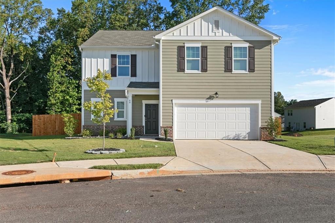
 MLS# 411437746
MLS# 411437746 