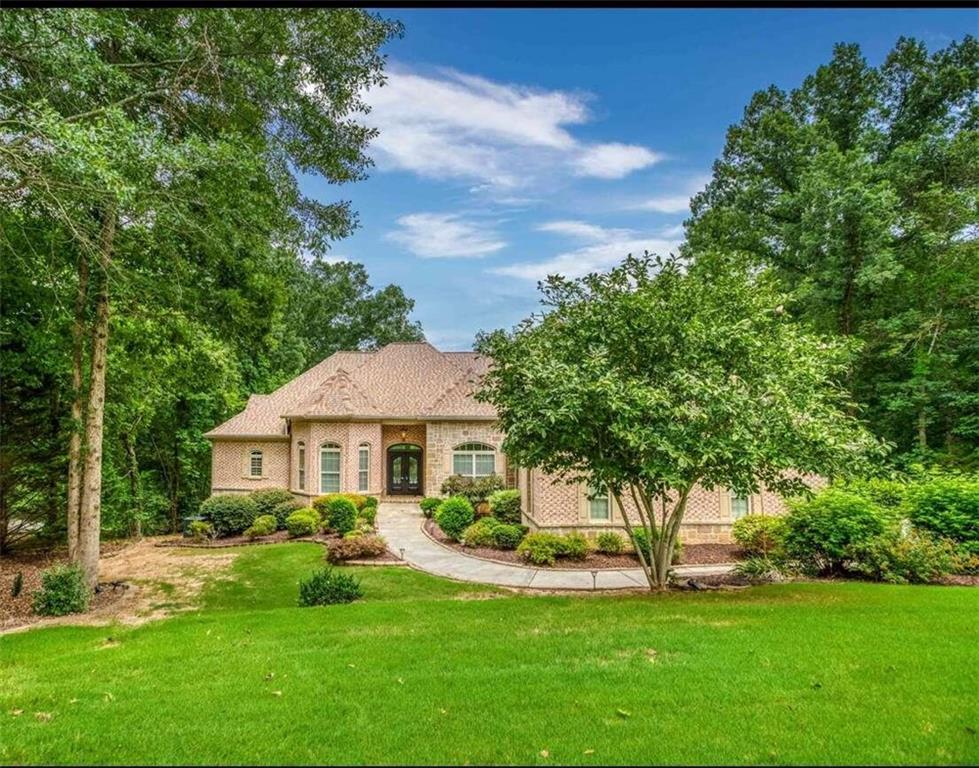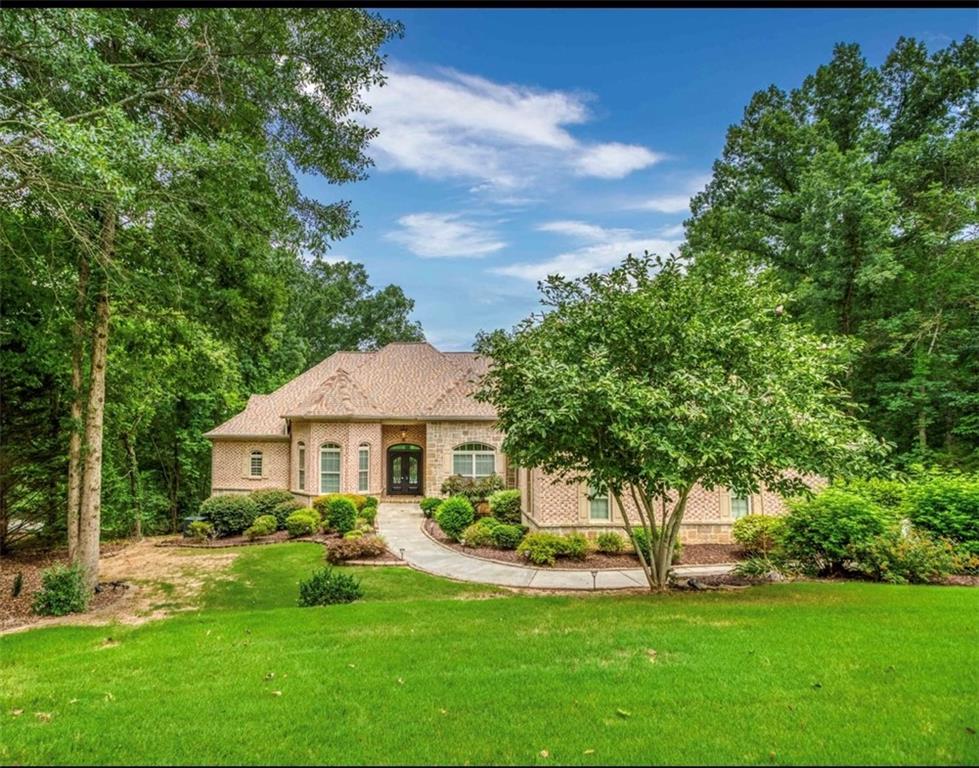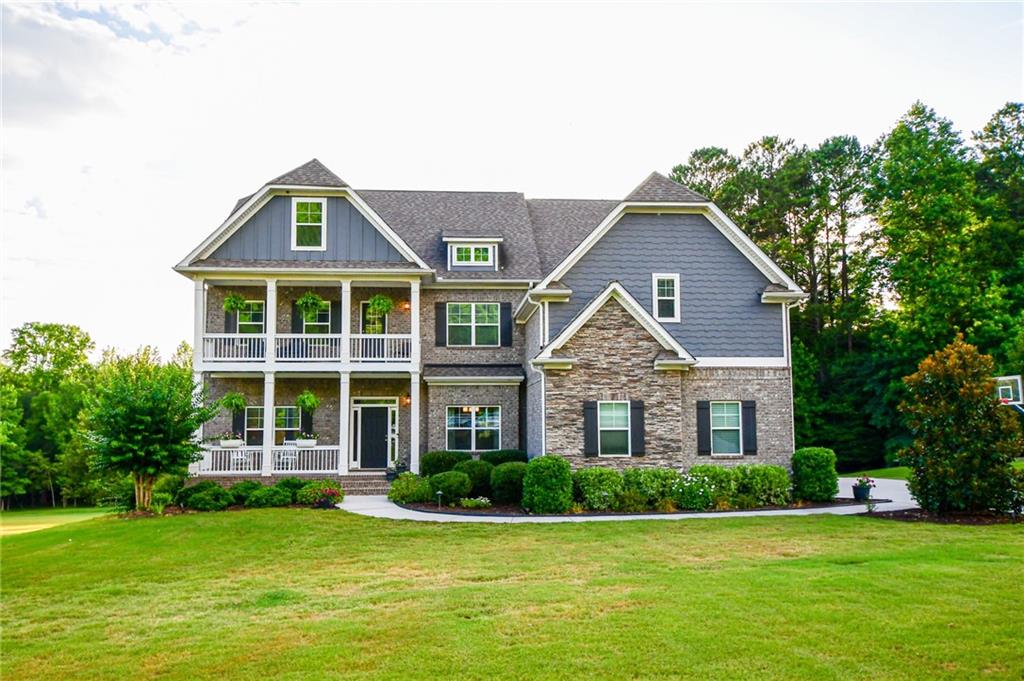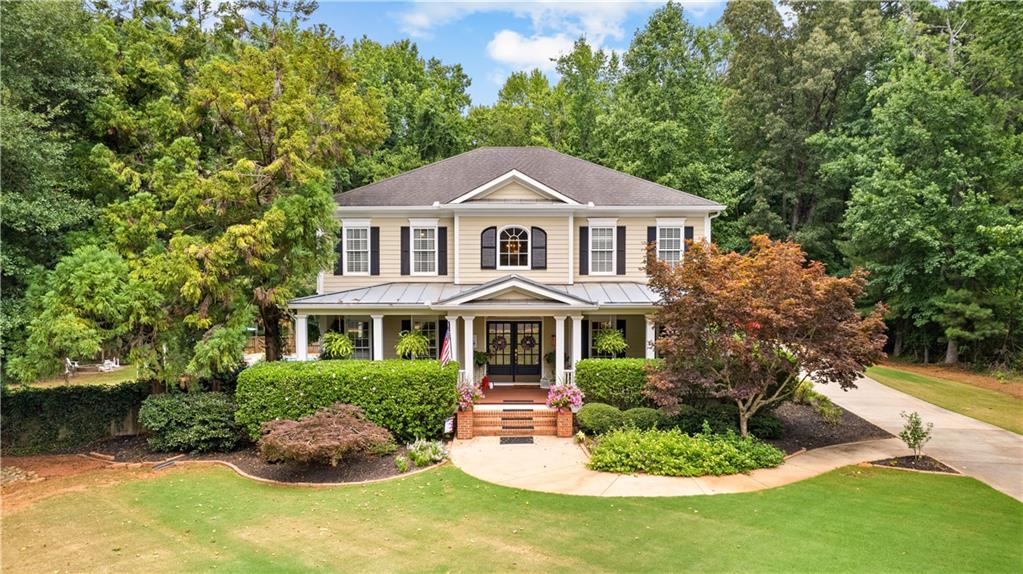100 5th St Fayetteville GA 30214, MLS# 406945416
Fayetteville, GA 30214
- 3Beds
- 2Full Baths
- 1Half Baths
- N/A SqFt
- 2021Year Built
- 0.08Acres
- MLS# 406945416
- Residential
- Single Family Residence
- Active
- Approx Time on Market1 month, 15 days
- AreaN/A
- CountyFayette - GA
- Subdivision Trilith
Overview
Discover unparalleled luxury in the Palmyra Terrace homes, part of a vibrant European-inspired community just minutes from South Atlanta's airport. This beautiful end-unit residence, featuring 3 bedrooms and 2.5 baths, offers an exceptional blend of comfort and sophistication. Start your day with breathtaking views from the expansive south-facing front patio or relax in the largest terrace in the development, boasting floor-to-ceiling windows with custom coverings in both the living room and Primary Suite. This home is equipped with a geothermal heating and cooling system, fully owned and passes to the new owner at no additional cost-ensuring sustainable, efficient living. Inside, the spacious open floor plan greets you with soaring 11-foot ceilings, creating a grand yet welcoming atmosphere. The heart of the home is the gourmet kitchen, ideal for culinary creations and entertaining. A breakfast bar opens seamlessly to the dining and living areas, which are warmed by a cozy fireplace, perfect for family gatherings or unwinding after a busy day. Upstairs, the luxurious Primary Suite offers a peaceful retreat with modern finishes, a generous walk-in closet, and a spa-like bathroom. Two additional guest bedrooms provide comfort and privacy, while a second bath adds convenience. The upper floor also includes a versatile flex space that can serve as a home office, gym, or relaxation area, along with a laundry room with cabinets and counter for added convenience. Practicality meets elegance. Home features a two-car garage, offering easy access and protection from the elements. Beyond the home, Palmyra Terrace offers access to Trilith's world-class amenities. Enjoy the Solea pool, tennis and pickleball courts, 15 miles of scenic walking trails, the Piedmont Wellness Center, and numerous pocket parks, including a state-of-the-art dog park. The Town Centre, bustling with chef-driven restaurants, a florist, bakery, autonomous grocer, home furnishings, and plant shops, is just steps away. Entertainment is right at your doorstep with Trilith Live, featuring live audience stages, an auditorium, and a cinema. With Trilith Studios at the core of the community and a globally recognized school, Palmyra Terrace offers a unique lifestyle where luxury, convenience, and creativity blend seamlessly. Make this dream home yours today!
Association Fees / Info
Hoa: Yes
Hoa Fees Frequency: Annually
Hoa Fees: 3060
Community Features: Homeowners Assoc, Lake, Near Shopping, Playground, Pool, Sidewalks, Street Lights, Tennis Court(s)
Association Fee Includes: Maintenance Grounds, Maintenance Structure, Swim, Tennis, Termite
Bathroom Info
Halfbaths: 1
Total Baths: 3.00
Fullbaths: 2
Room Bedroom Features: Other
Bedroom Info
Beds: 3
Building Info
Habitable Residence: No
Business Info
Equipment: None
Exterior Features
Fence: None
Patio and Porch: Patio
Exterior Features: Courtyard, Other, Private Front Entry
Road Surface Type: Paved
Pool Private: No
County: Fayette - GA
Acres: 0.08
Pool Desc: None
Fees / Restrictions
Financial
Original Price: $914,900
Owner Financing: No
Garage / Parking
Parking Features: Attached, Garage, Garage Door Opener
Green / Env Info
Green Energy Generation: None
Handicap
Accessibility Features: None
Interior Features
Security Ftr: Carbon Monoxide Detector(s), Fire Alarm, Smoke Detector(s)
Fireplace Features: Factory Built, Gas Starter, Living Room, Masonry
Levels: Two
Appliances: Dishwasher, Gas Range, Microwave
Laundry Features: Other, Upper Level
Interior Features: Double Vanity, High Ceilings, High Ceilings 9 ft Lower, High Ceilings 9 ft Main, High Ceilings 9 ft Upper, High Speed Internet, Walk-In Closet(s)
Flooring: Ceramic Tile, Hardwood
Spa Features: None
Lot Info
Lot Size Source: Other
Lot Features: Level, Other, Sidewalk, Street Lights
Misc
Property Attached: No
Home Warranty: No
Open House
Other
Other Structures: None
Property Info
Construction Materials: Other
Year Built: 2,021
Property Condition: Resale
Roof: Composition
Property Type: Residential Detached
Style: Contemporary, European, Traditional
Rental Info
Land Lease: No
Room Info
Kitchen Features: Breakfast Bar, Eat-in Kitchen, Solid Surface Counters
Room Master Bathroom Features: Double Vanity,Shower Only
Room Dining Room Features: Open Concept
Special Features
Green Features: Appliances, Doors, Insulation, Roof, Thermostat, Water Heater
Special Listing Conditions: None
Special Circumstances: None
Sqft Info
Building Area Total: 1935
Building Area Source: Other
Tax Info
Tax Amount Annual: 6799
Tax Year: 2,023
Tax Parcel Letter: 05-35-31-014
Unit Info
Utilities / Hvac
Cool System: Central Air, Electric
Electric: 220 Volts
Heating: Natural Gas
Utilities: Cable Available, Electricity Available, Natural Gas Available, Phone Available, Underground Utilities, Water Available
Sewer: Public Sewer
Waterfront / Water
Water Body Name: None
Water Source: Public
Waterfront Features: None
Directions
Use GPSListing Provided courtesy of Lantern Real Estate Group
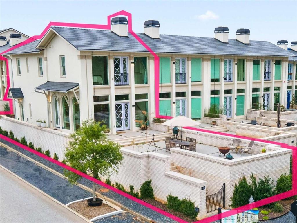
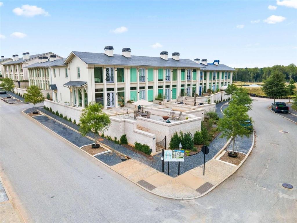
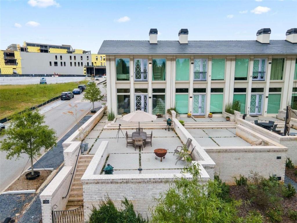
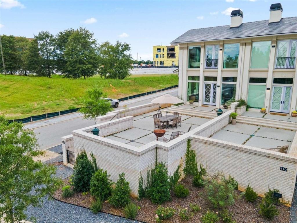
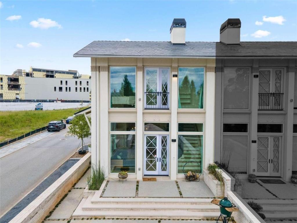
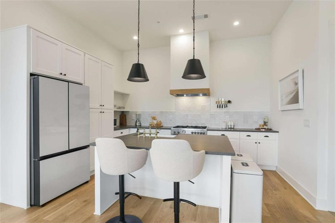
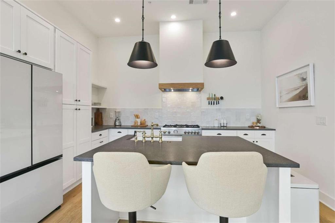
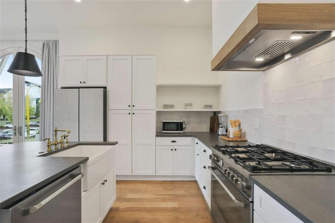
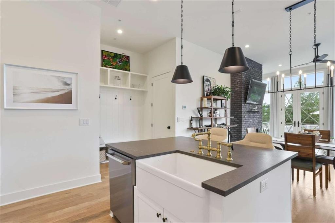
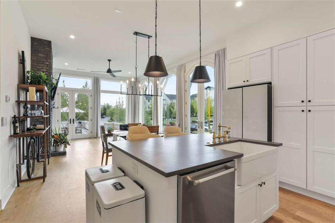
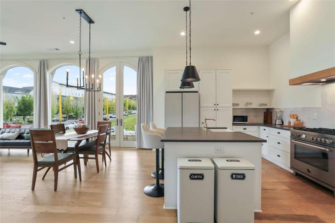
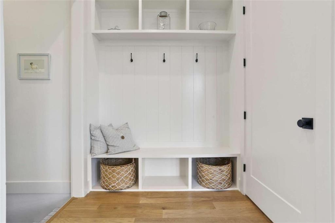
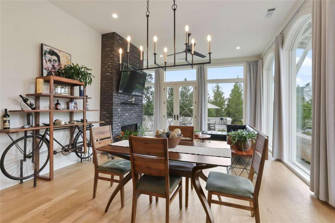
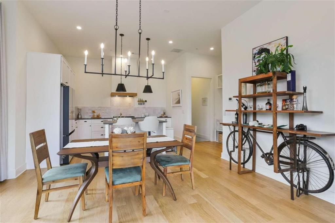
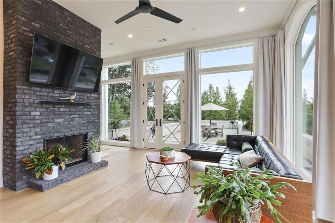
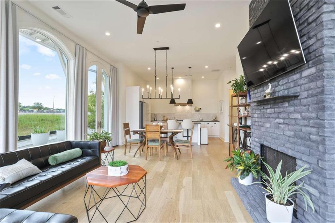
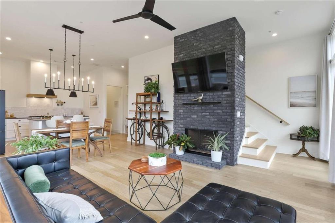
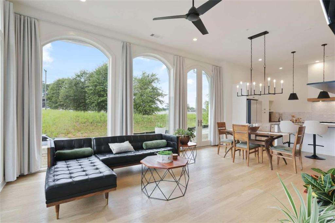
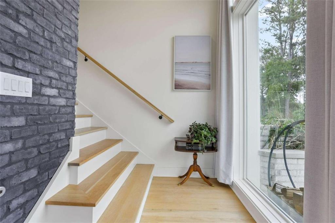
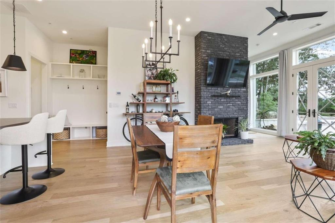
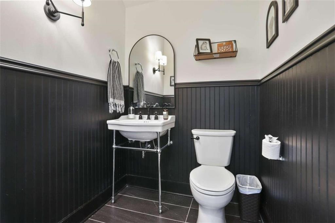
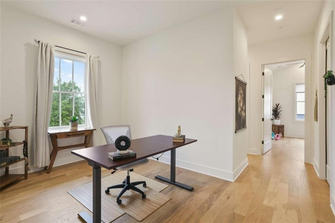
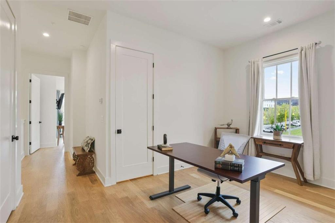
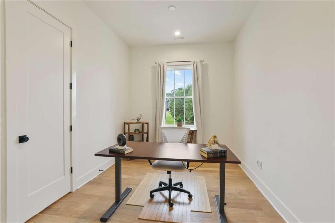
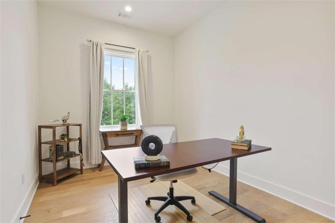
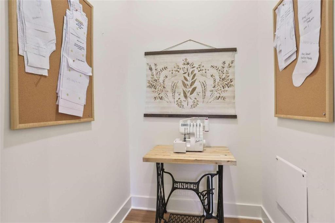
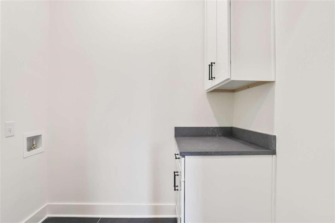
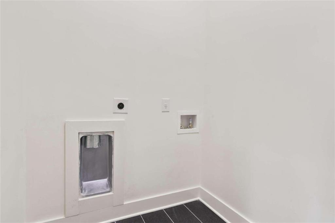
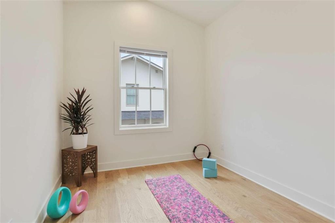
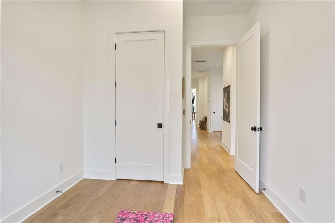
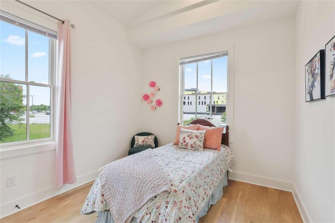
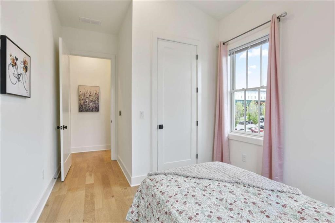
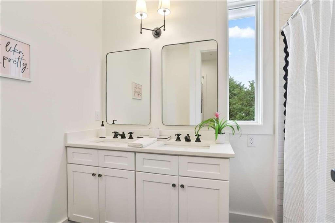
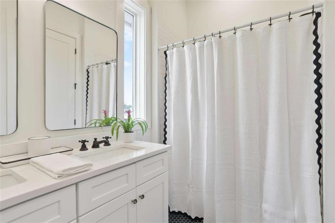
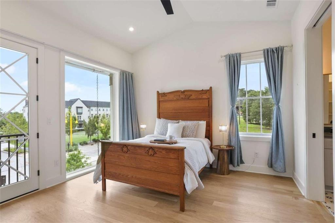
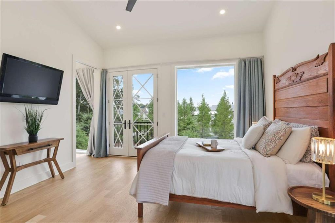
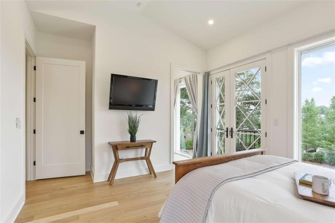
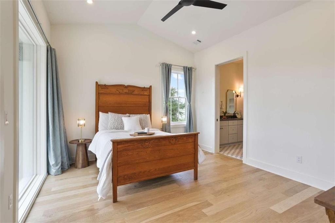
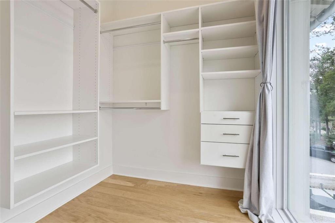
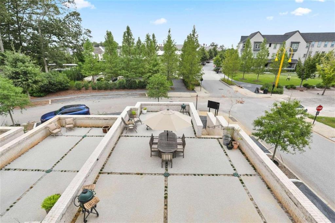
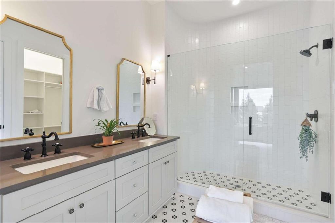
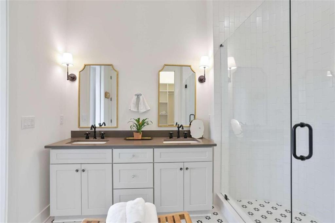
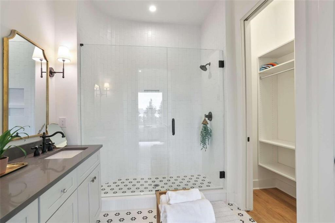
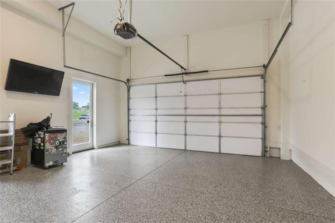
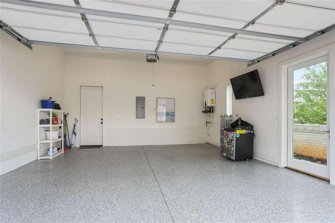
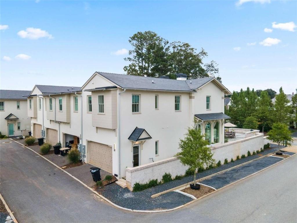
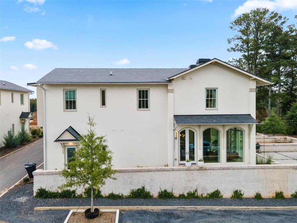
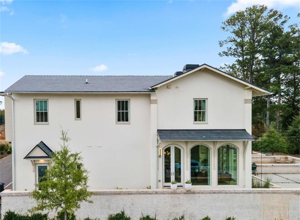
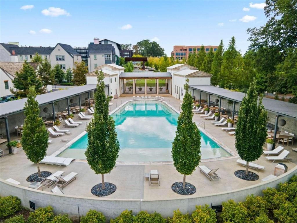
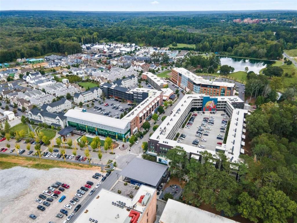
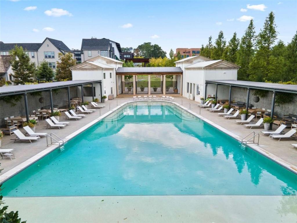
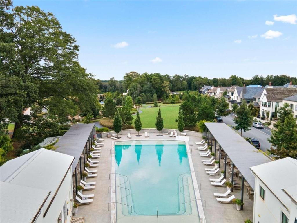
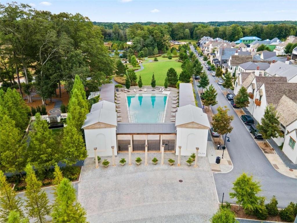
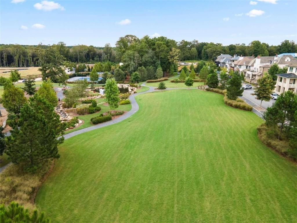
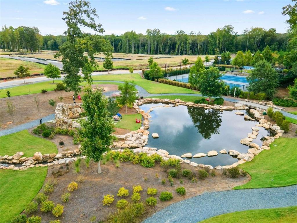
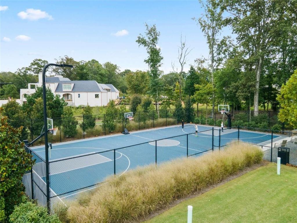
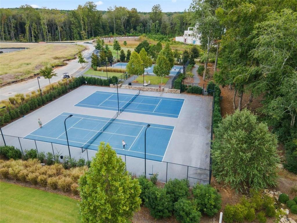
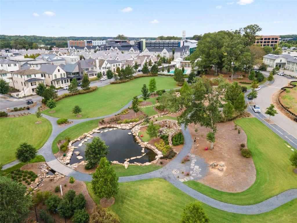
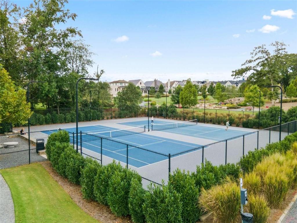
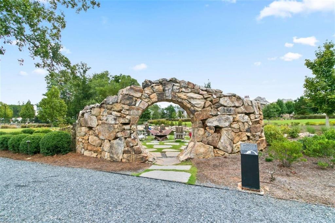
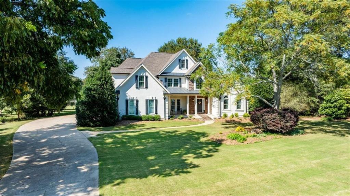
 MLS# 408037377
MLS# 408037377 