100 Laurel Forest Drive Tyrone GA 30290, MLS# 383805532
Tyrone, GA 30290
- 5Beds
- 4Full Baths
- N/AHalf Baths
- N/A SqFt
- 2014Year Built
- 3.00Acres
- MLS# 383805532
- Residential
- Single Family Residence
- Active
- Approx Time on Market6 months, 25 days
- AreaN/A
- CountyFayette - GA
- Subdivision Laurel Forest
Overview
The one you've been waiting for! Over 5000 finished square feet. This custom craftsman-style ranch is nestled on a 3 acre lot within the beautiful one street subdivision, Laurel Forest, in Tyrone. Walking inside, you'll see gorgeous hardwoods and a wide open floor plan between the kitchen and great room. Stunning coffer ceilings in the dining room along with wainscoting and plantation shutters. Kitchen is every entertainer's dream! Stainless steel appliances, granite countertops, gas stovetop, coffee bar & huge island with seating for 6! Wonderful recessed lighting. Vaulted great room with stacked stone fireplace with gas starter. Screened in porch right off of the breakfast area is a great place to start the day with your morning coffee or curl up with a good book. The split floor plan gives everyone their own space. Master bedroom on the main floor is a true retreat! Beautiful tray ceilings with plantation shutters, and massive walk in closet! Master bathroom has tile floors, huge walk in tile shower, corner garden tub with dual vanities and granite countertops. Upstairs you will find the perfect area for in-law/teen suite. Large bonus room, bedroom and additional bathroom. Attic has spray foam insulation and there is even more room for expansion. Need another inlaw/teen suite area? Or to homeschool? The finished basement is a great solution! Great room , kitchen, office, bedroom and bath. Built in cabinet and pool table stay. Roof less than 1 year old. All of this and so much more on a beautiful, wooded lot. Plenty of room for a pool. Easy 8 min. drive to Publix & restaurants, less than 20 minutes to Piedmont Fayette Hospital, 30 minutes to the Atlanta Hartsfield Airport. Schedule an appointment to see this beautiful home today!
Association Fees / Info
Hoa Fees: 300
Hoa: Yes
Hoa Fees Frequency: Annually
Hoa Fees: 300
Community Features: Homeowners Assoc, Near Shopping, Sidewalks
Hoa Fees Frequency: Annually
Bathroom Info
Main Bathroom Level: 2
Total Baths: 4.00
Fullbaths: 4
Room Bedroom Features: In-Law Floorplan, Master on Main, Roommate Floor Plan
Bedroom Info
Beds: 5
Building Info
Habitable Residence: Yes
Business Info
Equipment: None
Exterior Features
Fence: None
Patio and Porch: Covered, Deck, Front Porch, Patio, Rear Porch, Screened
Exterior Features: Private Yard, Rear Stairs
Road Surface Type: Asphalt
Pool Private: No
County: Fayette - GA
Acres: 3.00
Pool Desc: None
Fees / Restrictions
Financial
Original Price: $869,000
Owner Financing: Yes
Garage / Parking
Parking Features: Attached, Garage, Garage Door Opener, Garage Faces Side, Kitchen Level, Parking Pad
Green / Env Info
Green Energy Generation: None
Handicap
Accessibility Features: None
Interior Features
Security Ftr: Smoke Detector(s)
Fireplace Features: Factory Built, Family Room
Levels: One and One Half
Appliances: Dishwasher, Electric Oven, Gas Cooktop, Gas Water Heater, Microwave, Range Hood
Laundry Features: Laundry Room, Main Level
Interior Features: Disappearing Attic Stairs, Double Vanity, Entrance Foyer, High Ceilings, High Ceilings 9 ft Lower, High Ceilings 9 ft Main, High Ceilings 9 ft Upper, High Speed Internet, Open Floorplan, Tray Ceiling(s), Walk-In Closet(s)
Flooring: Carpet, Ceramic Tile, Hardwood, Laminate
Spa Features: None
Lot Info
Lot Size Source: Assessor
Lot Features: Back Yard, Front Yard, Landscaped, Level, Private, Wooded
Misc
Property Attached: No
Home Warranty: Yes
Open House
Other
Other Structures: None
Property Info
Construction Materials: Cement Siding, HardiPlank Type, Stone
Year Built: 2,014
Property Condition: Resale
Roof: Composition
Property Type: Residential Detached
Style: Country, Craftsman, Farmhouse
Rental Info
Land Lease: Yes
Room Info
Kitchen Features: Breakfast Bar, Breakfast Room, Cabinets Stain, Eat-in Kitchen, Kitchen Island, Pantry, Pantry Walk-In, Solid Surface Counters
Room Master Bathroom Features: Double Vanity,Separate Tub/Shower
Room Dining Room Features: Separate Dining Room
Special Features
Green Features: Insulation, Windows
Special Listing Conditions: None
Special Circumstances: None
Sqft Info
Building Area Total: 5375
Building Area Source: Other
Tax Info
Tax Amount Annual: 9434
Tax Year: 2,023
Tax Parcel Letter: 07-42-00-093
Unit Info
Utilities / Hvac
Cool System: Attic Fan, Ceiling Fan(s), Central Air, Electric, Zoned
Electric: None
Heating: Central, Forced Air, Natural Gas, Zoned
Utilities: Cable Available, Underground Utilities
Sewer: Septic Tank
Waterfront / Water
Water Body Name: None
Water Source: Public
Waterfront Features: None
Directions
From I 85 South, exit 56 Collinsworth Road, Turn Left toward Tyrone, Right on Briarwood, Right on Laurelwood, Right on Laurel Forest, Home is on your left.Listing Provided courtesy of Southern Classic Realtors
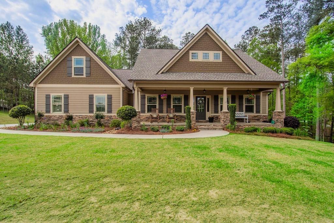
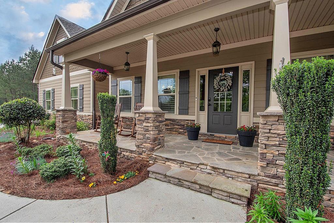
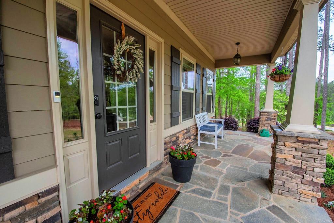
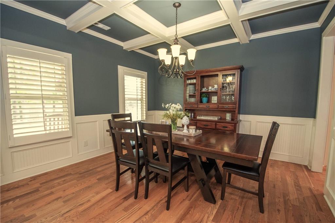
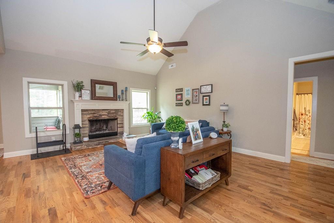
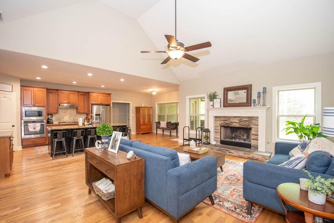
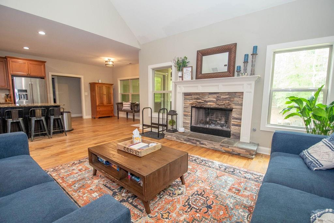
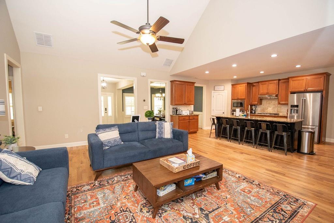
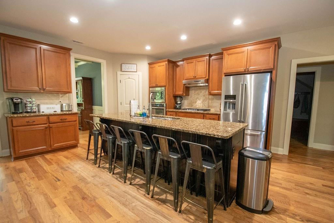
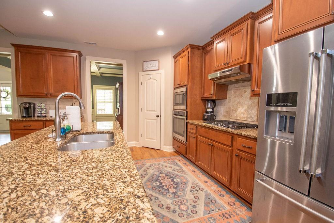
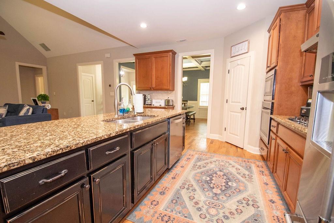
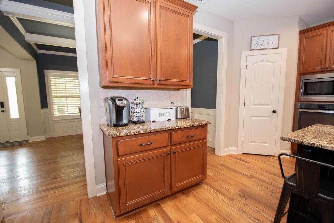
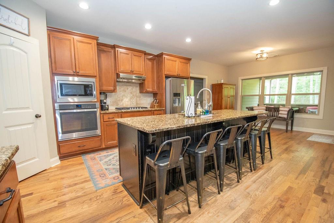
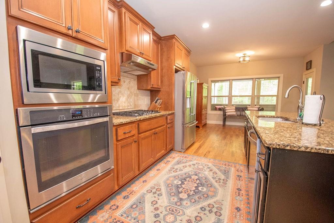
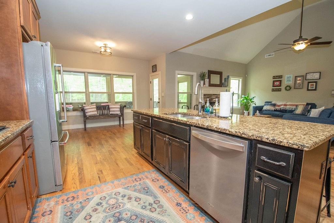
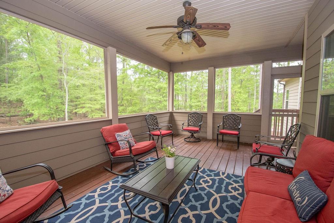
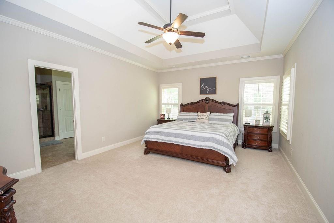
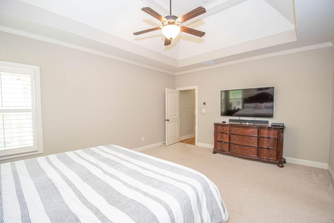
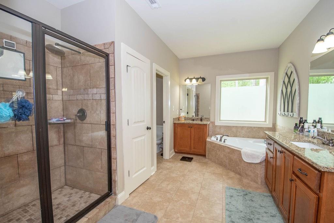
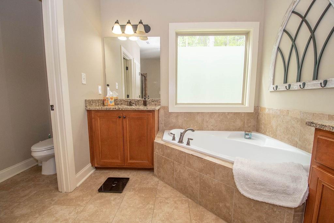
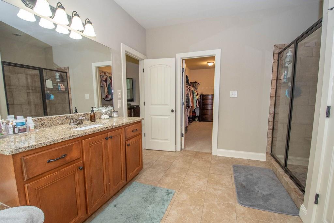
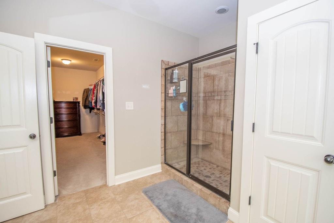
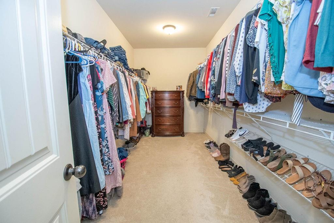
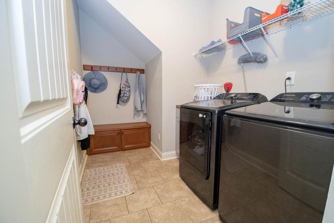
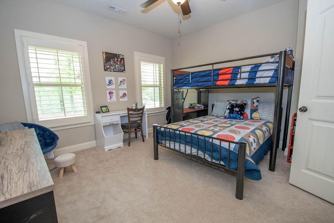
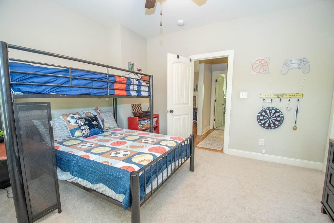
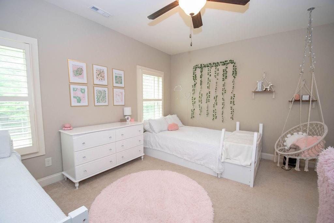
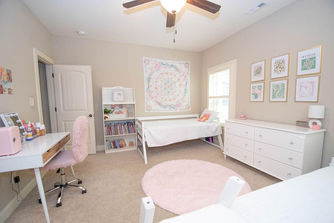
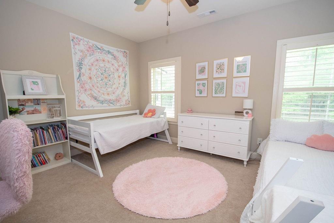
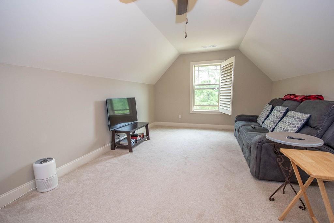
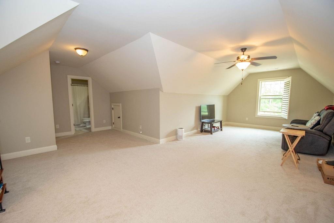
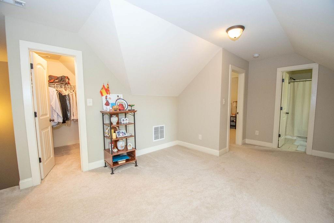
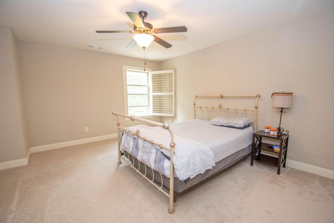
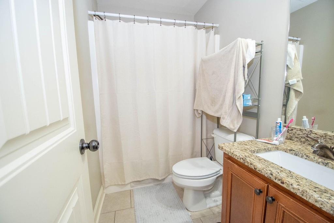
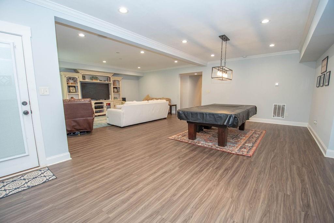
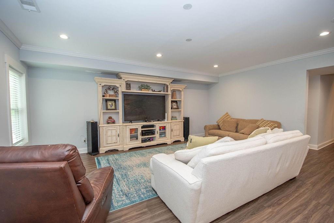
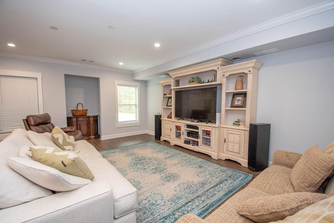
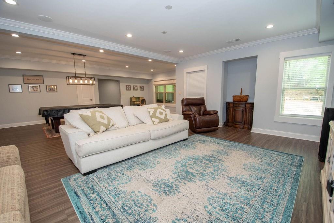
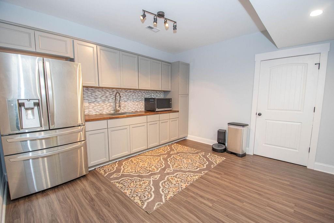
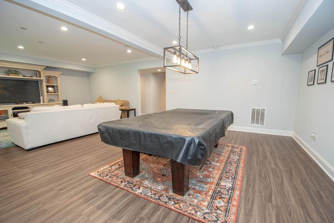
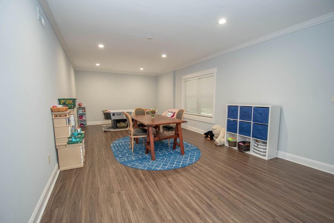
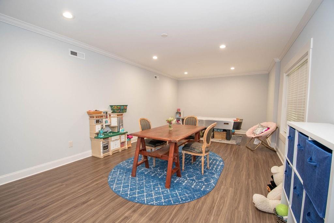
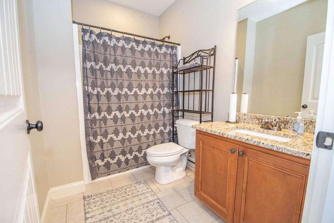
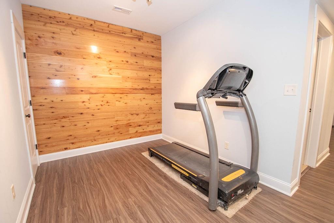
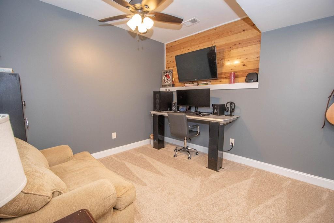
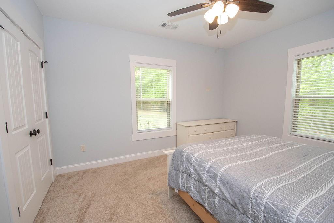
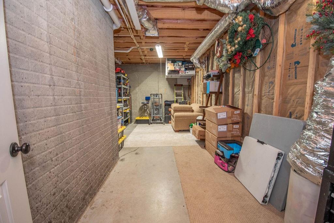
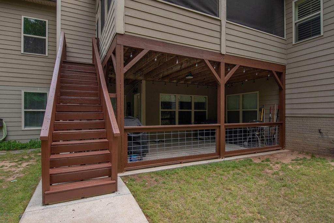
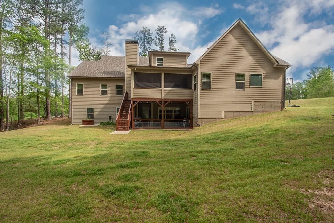
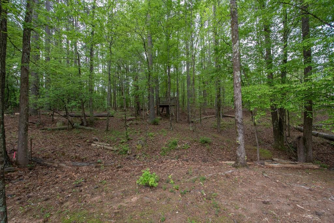
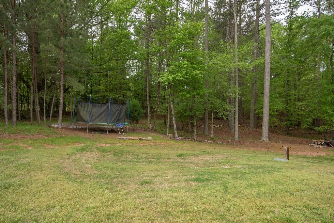
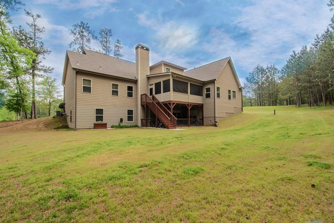
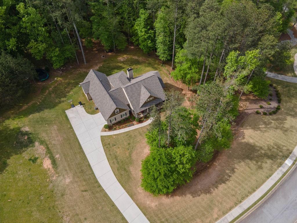
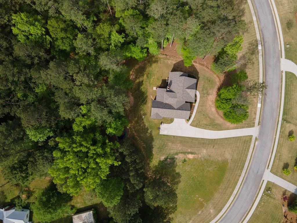
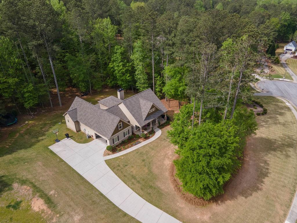
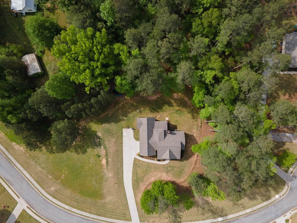
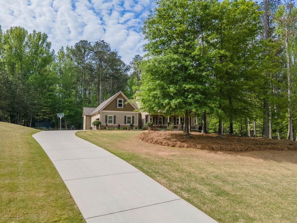
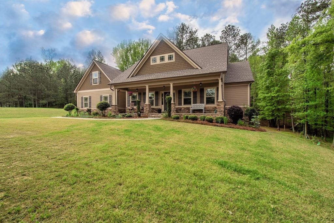
 Listings identified with the FMLS IDX logo come from
FMLS and are held by brokerage firms other than the owner of this website. The
listing brokerage is identified in any listing details. Information is deemed reliable
but is not guaranteed. If you believe any FMLS listing contains material that
infringes your copyrighted work please
Listings identified with the FMLS IDX logo come from
FMLS and are held by brokerage firms other than the owner of this website. The
listing brokerage is identified in any listing details. Information is deemed reliable
but is not guaranteed. If you believe any FMLS listing contains material that
infringes your copyrighted work please