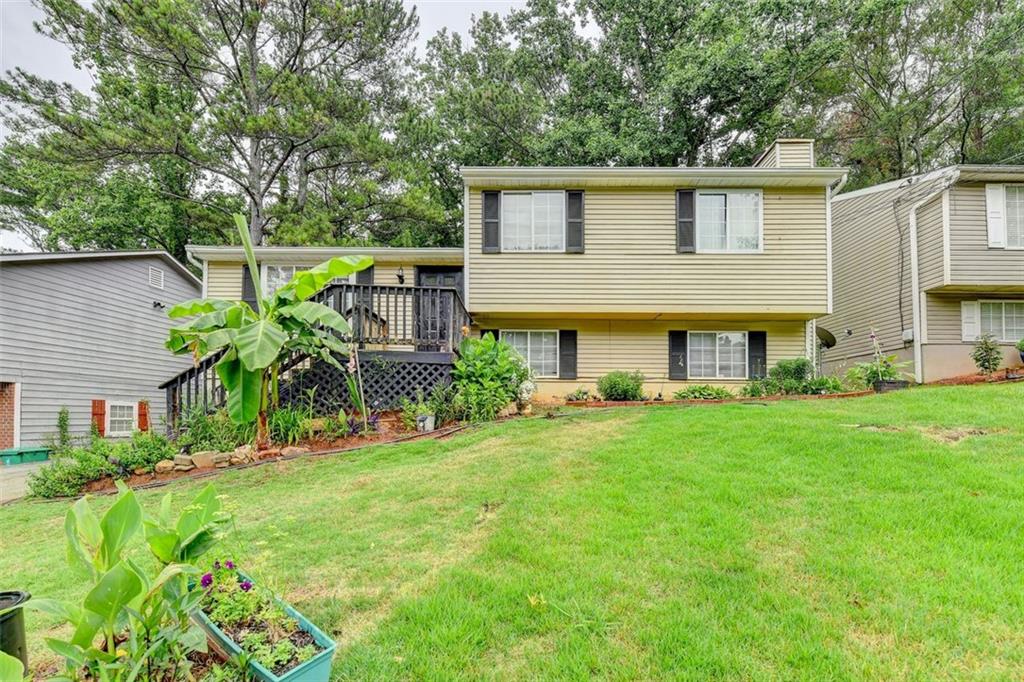1002 Ellis Road Stone Mountain GA 30083, MLS# 409312243
Stone Mountain, GA 30083
- 4Beds
- 2Full Baths
- 1Half Baths
- N/A SqFt
- 1971Year Built
- 0.40Acres
- MLS# 409312243
- Residential
- Single Family Residence
- Active Under Contract
- Approx Time on Market20 days
- AreaN/A
- CountyDekalb - GA
- Subdivision Granite Springs
Overview
Put those bell bottoms on and boogie over to check out this fab retro pad! This property is perfect for investors, DIY enthusiasts, or those looking to create their dream home. With a little grit and imagination, you can revive its retro flair while incorporating all the modern conveniences.The main level includes a functional kitchen with vintage appliances and ample cabinet space, ready for a makeover. The main level also has more than enough living space with a separate living room and dining room.Downstairs you will find a spacious family room with a feature fireplace and a half bath.The upper level has four generous-sized bedrooms and two full bathrooms, both featuring classic tile workgreat candidates for a stylish update. Outside is an expansive, private backyard with large covered patio areaideal for outdoor gatherings or gardening. And remember when garages could truly fit two cars? This attached garage has plenty of space for cars and tools.This home is just minutes away from parks, schools, and local amenities. Enjoy easy access to major highways for commuting.
Association Fees / Info
Hoa: No
Community Features: Near Schools, Near Shopping, Near Public Transport
Bathroom Info
Halfbaths: 1
Total Baths: 3.00
Fullbaths: 2
Room Bedroom Features: Other
Bedroom Info
Beds: 4
Building Info
Habitable Residence: No
Business Info
Equipment: None
Exterior Features
Fence: None
Patio and Porch: Rear Porch
Exterior Features: Private Yard
Road Surface Type: Asphalt, Paved
Pool Private: No
County: Dekalb - GA
Acres: 0.40
Pool Desc: None
Fees / Restrictions
Financial
Original Price: $249,900
Owner Financing: No
Garage / Parking
Parking Features: Attached, Driveway, Garage, Level Driveway, Garage Faces Side
Green / Env Info
Green Energy Generation: None
Handicap
Accessibility Features: None
Interior Features
Security Ftr: None
Fireplace Features: Masonry, Family Room
Levels: Multi/Split
Appliances: Other
Laundry Features: In Garage
Interior Features: Other
Flooring: Carpet, Sustainable
Spa Features: None
Lot Info
Lot Size Source: Public Records
Lot Features: Back Yard, Level, Front Yard
Lot Size: 109x177x110x181
Misc
Property Attached: No
Home Warranty: No
Open House
Other
Other Structures: None
Property Info
Construction Materials: Brick Front, HardiPlank Type
Year Built: 1,971
Property Condition: Fixer
Roof: Composition
Property Type: Residential Detached
Style: Other
Rental Info
Land Lease: No
Room Info
Kitchen Features: View to Family Room, Eat-in Kitchen
Room Master Bathroom Features: Tub/Shower Combo
Room Dining Room Features: Separate Dining Room
Special Features
Green Features: None
Special Listing Conditions: None
Special Circumstances: Sold As/Is
Sqft Info
Building Area Total: 1998
Building Area Source: Public Records
Tax Info
Tax Amount Annual: 412
Tax Year: 2,023
Tax Parcel Letter: 15-226-07-002
Unit Info
Utilities / Hvac
Cool System: Central Air
Electric: 220 Volts in Garage
Heating: Natural Gas
Utilities: Cable Available, Electricity Available, Natural Gas Available, Phone Available, Water Available, Sewer Available
Sewer: Public Sewer
Waterfront / Water
Water Body Name: None
Water Source: Public
Waterfront Features: None
Directions
GPS friendlyI 285 S to exit 41Listing Provided courtesy of Virtual Properties Realty.com
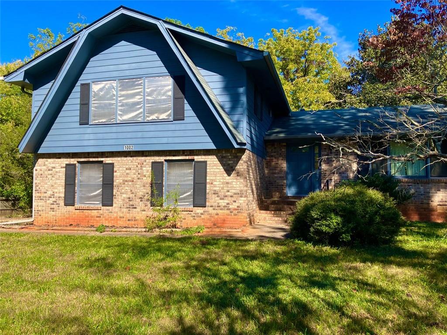
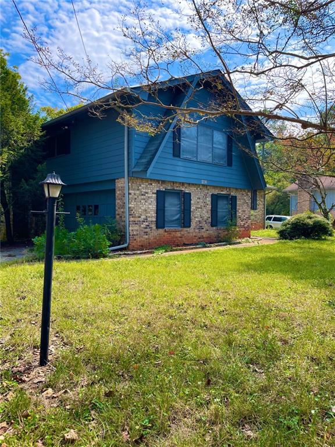
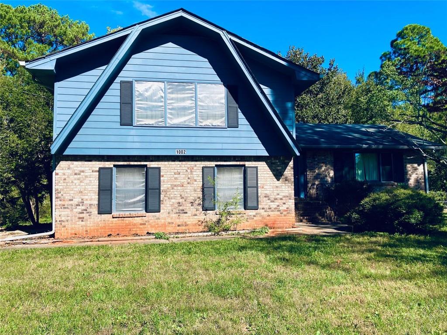
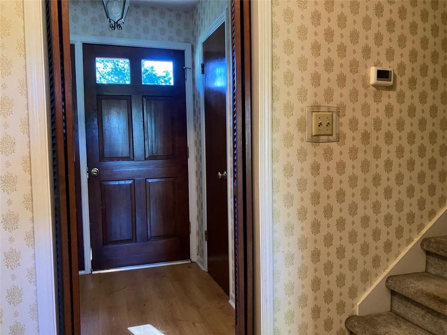
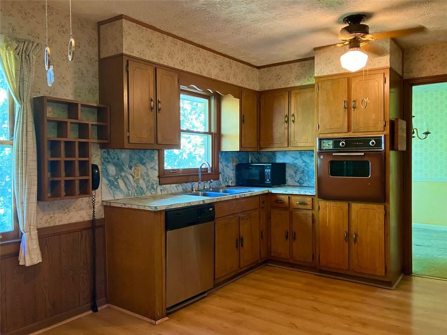
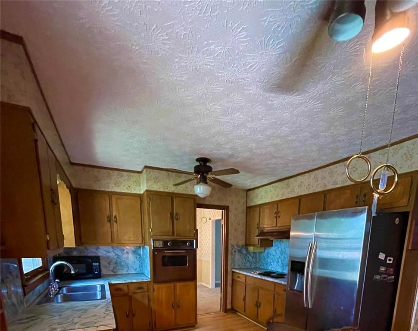
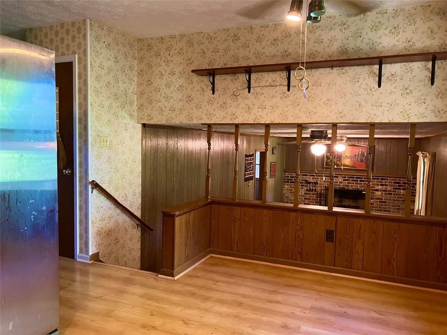
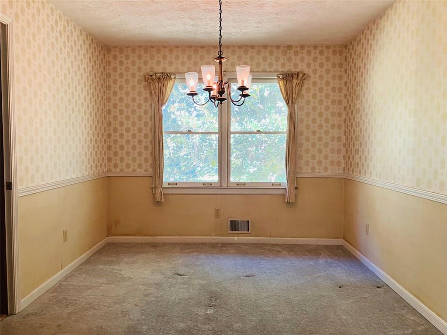
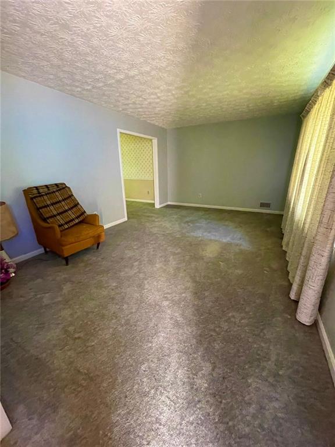
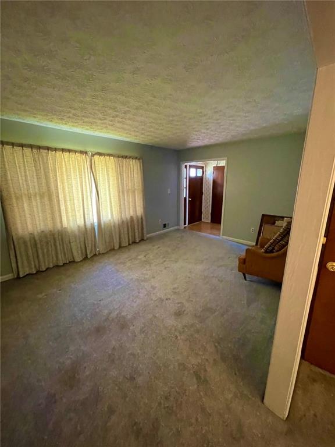
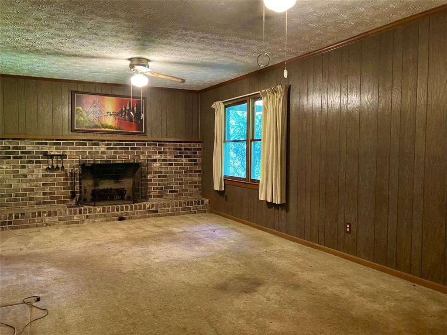
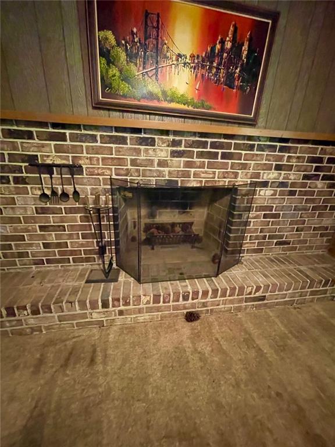
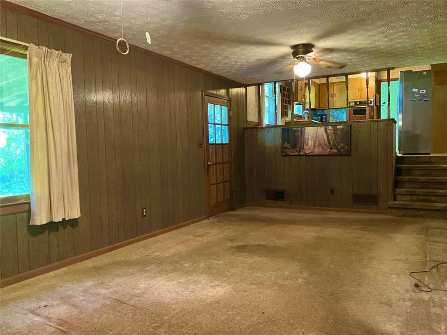
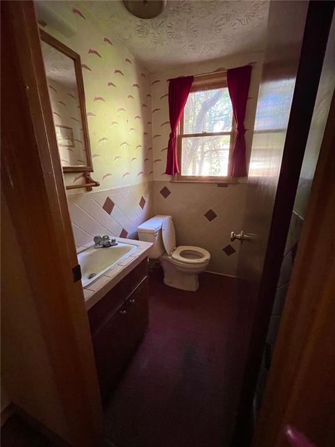
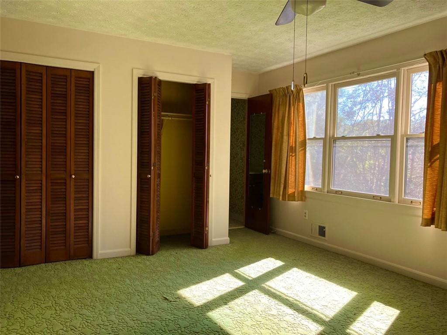
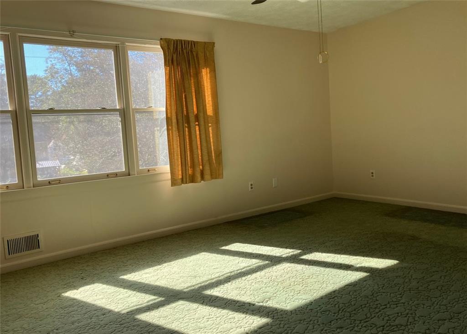
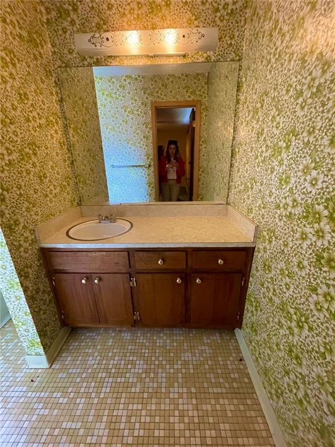
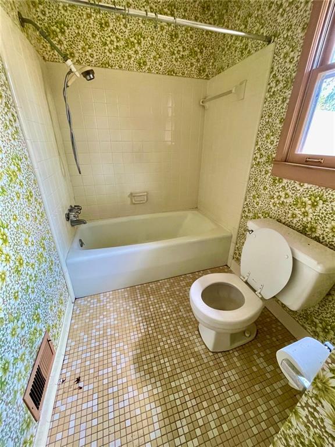
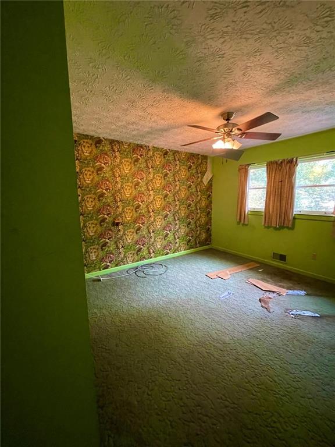
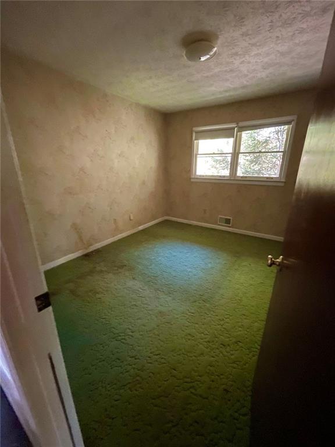
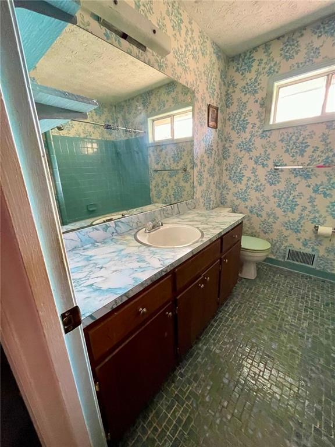
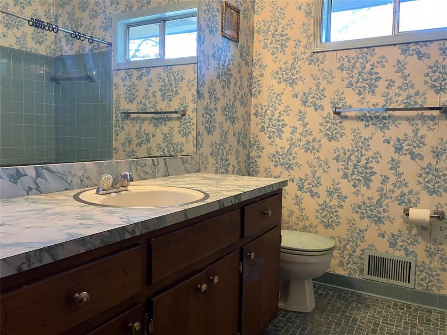
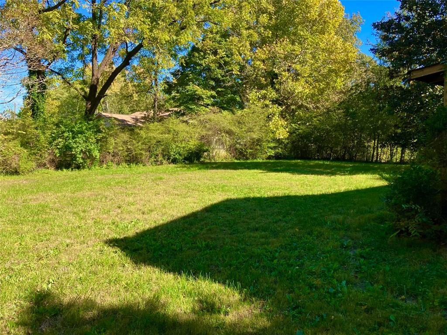
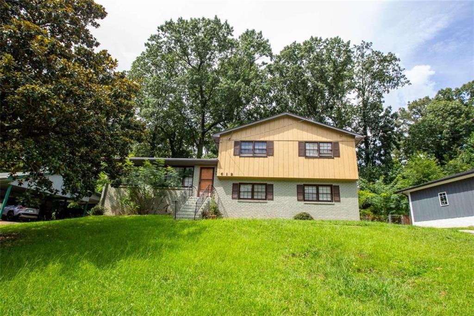
 MLS# 403614865
MLS# 403614865 