1003 Renfroe Lake Drive Auburn GA 30011, MLS# 361002154
Auburn, GA 30011
- 5Beds
- 4Full Baths
- 1Half Baths
- N/A SqFt
- 2006Year Built
- 1.07Acres
- MLS# 361002154
- Residential
- Single Family Residence
- Pending
- Approx Time on Market7 months, 3 days
- AreaN/A
- CountyBarrow - GA
- Subdivision The Lakes
Overview
Welcome Home to Luxury Living in a Prime Neighborhood! Introducing a stunning two-story, three-sided brick home nestled in the heart of one of the most desirable neighborhoods. This impeccable residence offers an array of exceptional features tailored to elevate your lifestyle. Step into the heart of the home and prepare to be enchanted by the chef's kitchen, where culinary dreams come to life. Boasting top-of-the-line appliances, ample counter space, and exquisite finishes, this kitchen is a haven for any cooking enthusiast. The open-concept design seamlessly connects the kitchen to the cozy keeping room, creating the perfect space for entertaining guests or enjoying family time. As you explore further, you'll discover the elegant built-ins and bookshelves that adorn the home, adding both charm and functionality. Imagine showcasing your favorite literature or cherished collectibles in these custom-crafted displays. Retreat to the spacious primary bedroom, where tranquility awaits. Pamper yourself in the luxurious en-suite bathroom, featuring lavish amenities and a serene ambiance?a sanctuary for relaxation and rejuvenation after a long day. Convenience meets luxury with the three-car garage and ample parking space, providing room for your vehicles and more. The private backyard offers a safe haven for children to play freely, surrounded by lush greenery and tranquility. This meticulously maintained residence sits atop an unfinished basement, offering endless possibilities for customization and expansion to suit your needs and desires. Don't miss the opportunity to make this exquisite home yours and experience the epitome of upscale living. Schedule your private tour today and embark on a journey to your dream home! **Seller is motivated and offering a painting and flooring allowance!
Association Fees / Info
Hoa: Yes
Hoa Fees Frequency: Annually
Hoa Fees: 800
Community Features: None
Bathroom Info
Main Bathroom Level: 1
Halfbaths: 1
Total Baths: 5.00
Fullbaths: 4
Room Bedroom Features: Master on Main, Oversized Master
Bedroom Info
Beds: 5
Building Info
Habitable Residence: No
Business Info
Equipment: None
Exterior Features
Fence: None
Patio and Porch: Covered, Deck, Front Porch
Exterior Features: Other
Road Surface Type: Asphalt
Pool Private: No
County: Barrow - GA
Acres: 1.07
Pool Desc: None
Fees / Restrictions
Financial
Original Price: $835,000
Owner Financing: No
Garage / Parking
Parking Features: Garage, Garage Door Opener, Garage Faces Front, Garage Faces Side
Green / Env Info
Green Energy Generation: None
Handicap
Accessibility Features: None
Interior Features
Security Ftr: Carbon Monoxide Detector(s), Smoke Detector(s)
Fireplace Features: Family Room, Great Room
Levels: Two
Appliances: Dishwasher, Double Oven, Gas Cooktop, Gas Oven, Gas Range, Microwave, Refrigerator
Laundry Features: In Kitchen
Interior Features: Bookcases, Double Vanity, Entrance Foyer, Entrance Foyer 2 Story, High Ceilings 9 ft Main, Tray Ceiling(s), Walk-In Closet(s)
Flooring: Carpet, Ceramic Tile, Hardwood
Spa Features: None
Lot Info
Lot Size Source: Public Records
Lot Features: Back Yard, Cul-De-Sac, Front Yard, Landscaped
Lot Size: x
Misc
Property Attached: No
Home Warranty: No
Open House
Other
Other Structures: None
Property Info
Construction Materials: Brick 3 Sides
Year Built: 2,006
Property Condition: Resale
Roof: Composition, Metal
Property Type: Residential Detached
Style: Traditional
Rental Info
Land Lease: No
Room Info
Kitchen Features: Breakfast Bar, Cabinets White, Keeping Room, Kitchen Island, Pantry Walk-In, Solid Surface Counters, View to Family Room
Room Master Bathroom Features: Double Vanity,Separate Tub/Shower,Vaulted Ceiling(
Room Dining Room Features: Seats 12+
Special Features
Green Features: Appliances, Windows
Special Listing Conditions: None
Special Circumstances: None
Sqft Info
Building Area Total: 4073
Building Area Source: Public Records
Tax Info
Tax Amount Annual: 7295
Tax Year: 2,023
Tax Parcel Letter: XX026F-011
Unit Info
Utilities / Hvac
Cool System: Central Air
Electric: 110 Volts, 220 Volts
Heating: Central
Utilities: Cable Available, Electricity Available, Phone Available, Water Available
Sewer: Septic Tank
Waterfront / Water
Water Body Name: None
Water Source: Public
Waterfront Features: None
Directions
Please use navigational tool or Google MapsListing Provided courtesy of Keller Williams Realty Atlanta Partners
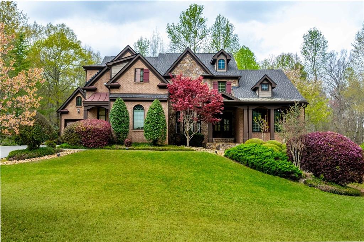
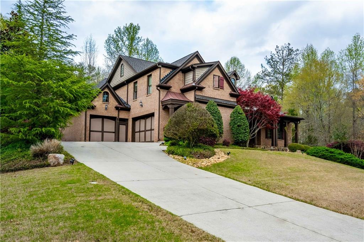
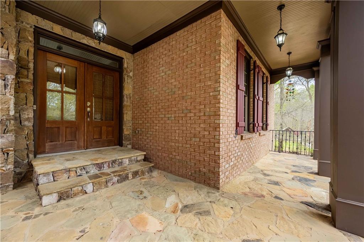
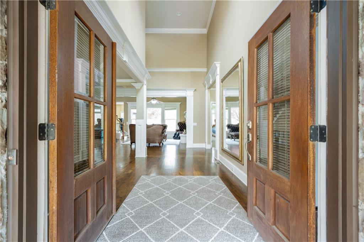
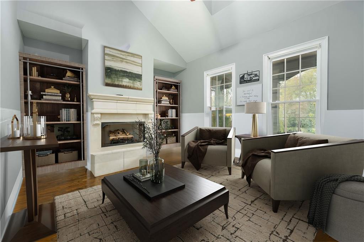
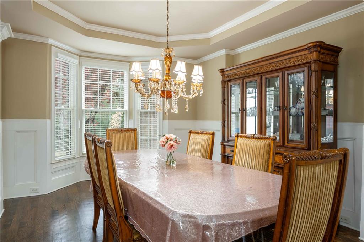
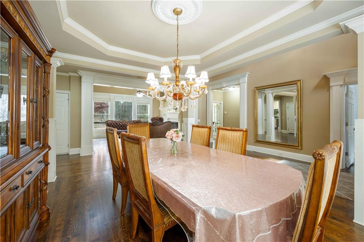
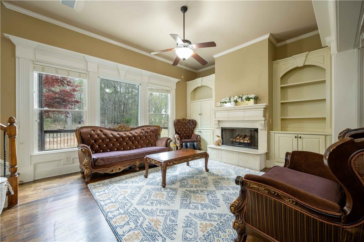
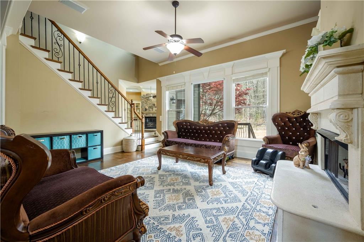
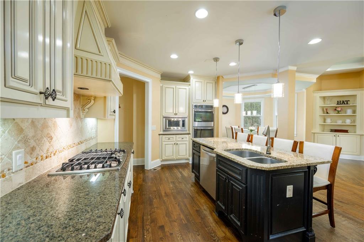
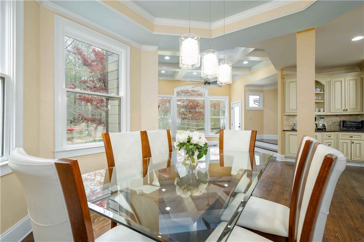
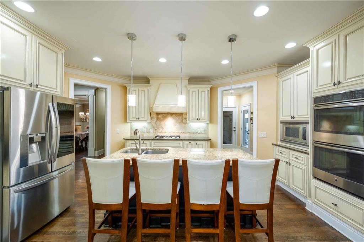
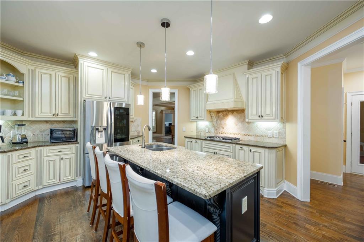
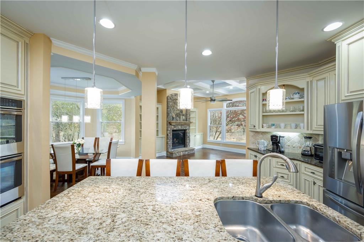
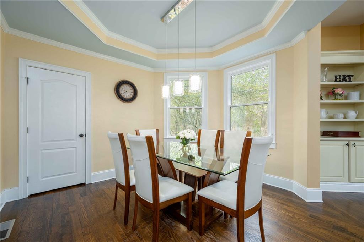
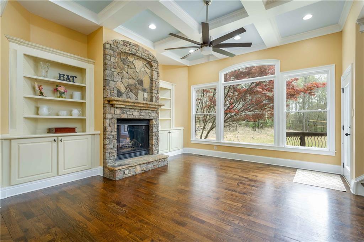
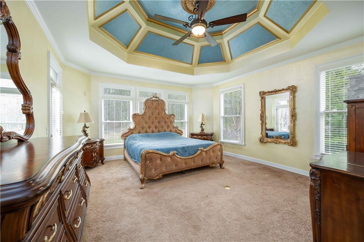
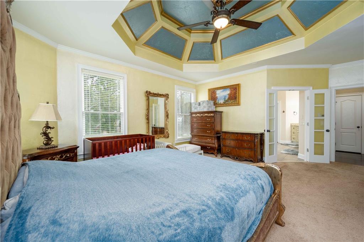
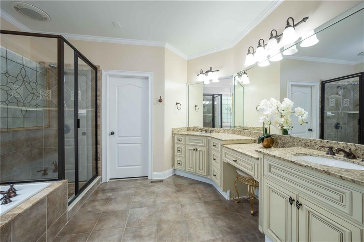
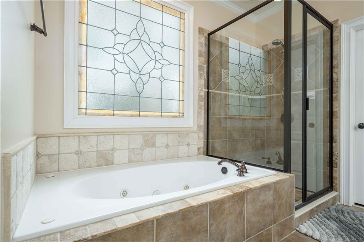
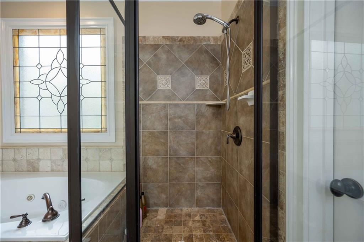
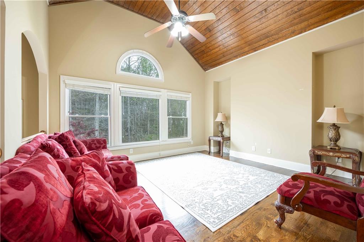
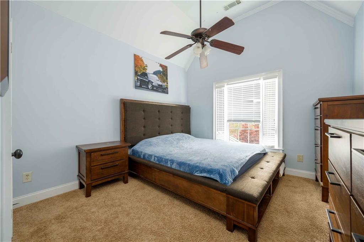
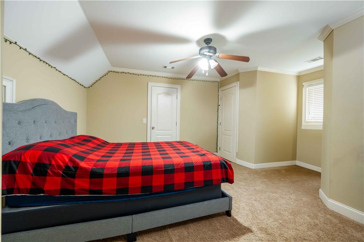
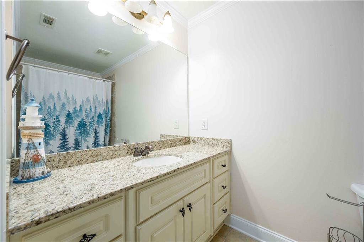
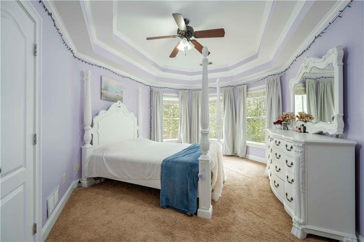
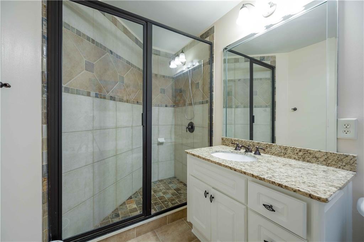
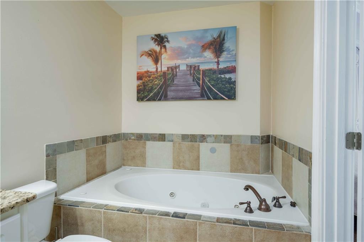
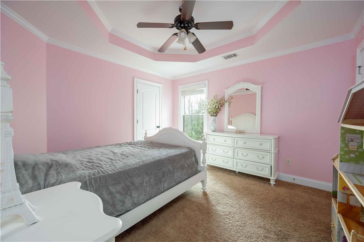
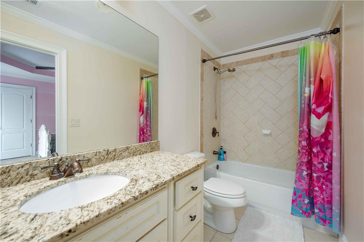
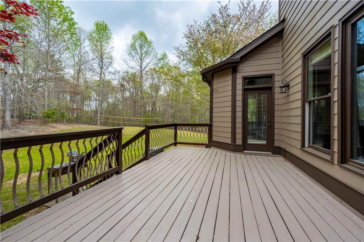
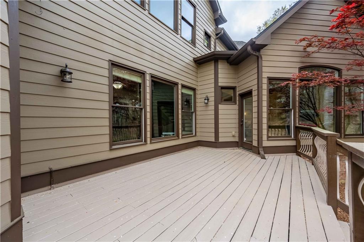
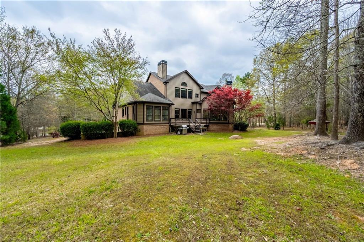
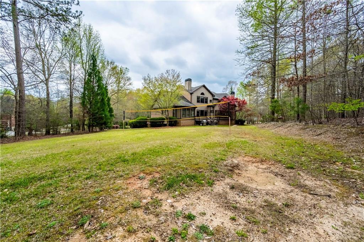
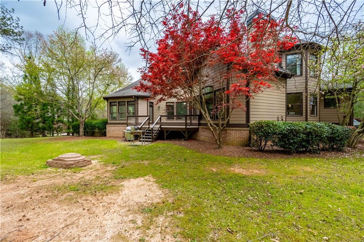
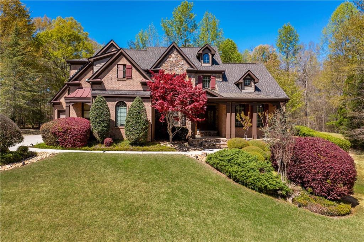
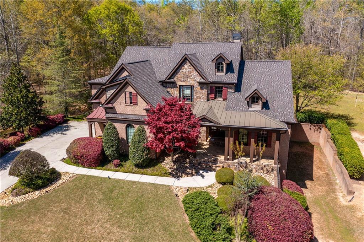
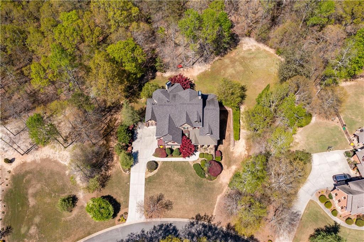
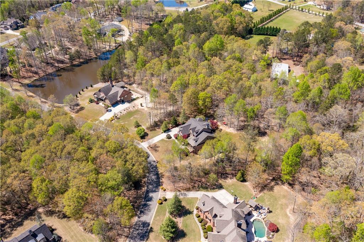
 Listings identified with the FMLS IDX logo come from
FMLS and are held by brokerage firms other than the owner of this website. The
listing brokerage is identified in any listing details. Information is deemed reliable
but is not guaranteed. If you believe any FMLS listing contains material that
infringes your copyrighted work please
Listings identified with the FMLS IDX logo come from
FMLS and are held by brokerage firms other than the owner of this website. The
listing brokerage is identified in any listing details. Information is deemed reliable
but is not guaranteed. If you believe any FMLS listing contains material that
infringes your copyrighted work please