1005 Ashby Terrace Atlanta GA 30314, MLS# 391877624
Atlanta, GA 30314
- 6Beds
- 2Full Baths
- N/AHalf Baths
- N/A SqFt
- 1930Year Built
- 0.27Acres
- MLS# 391877624
- Residential
- Single Family Residence
- Active
- Approx Time on Market4 months, 6 days
- AreaN/A
- CountyFulton - GA
- Subdivision None
Overview
Large Home with a basement. Functions as a Duplex but still a Single Family Home. Live above and rent below. Basement is currently rented. This income producing property has just been refurbished. Move in condition!!! The main level has three bedrooms and one bathroom. The kitchen is clean and ready to go. The lower level has a private entrance. Three bedrooms, a full bathroom and a full kitchen are featured on the lower level very desirable for long term or short term renters. This area has Rapid Revitalization with full renovations and newly constructed homes built and underway all around. Situated on a quiet street with no through traffic, this home has a private back yard. Only a half mile to Clark Atlanta University and Ashby Marta Train Station. Less than 2 miles to Mercedes Benz stadium, Centennial Olympic Park, and the downtown shopping and restaurant district. This home is close to everything!
Association Fees / Info
Hoa: No
Community Features: Park, Playground
Bathroom Info
Main Bathroom Level: 1
Total Baths: 2.00
Fullbaths: 2
Room Bedroom Features: Master on Main
Bedroom Info
Beds: 6
Building Info
Habitable Residence: No
Business Info
Equipment: None
Exterior Features
Fence: None
Patio and Porch: None
Exterior Features: Other
Road Surface Type: Asphalt, Paved
Pool Private: No
County: Fulton - GA
Acres: 0.27
Pool Desc: None
Fees / Restrictions
Financial
Original Price: $325,000
Owner Financing: No
Garage / Parking
Parking Features: Parking Pad
Green / Env Info
Green Energy Generation: None
Handicap
Accessibility Features: None
Interior Features
Security Ftr: None
Fireplace Features: Family Room, Living Room, Masonry, Master Bedroom
Levels: One
Appliances: Gas Water Heater, Refrigerator
Laundry Features: Other
Interior Features: High Speed Internet
Flooring: Carpet, Vinyl
Spa Features: None
Lot Info
Lot Size Source: Assessor
Lot Features: Sloped
Misc
Property Attached: No
Home Warranty: No
Open House
Other
Other Structures: None
Property Info
Construction Materials: Cedar, Wood Siding
Year Built: 1,930
Property Condition: Resale
Roof: Composition
Property Type: Residential Detached
Style: Traditional
Rental Info
Land Lease: No
Room Info
Kitchen Features: Other
Room Master Bathroom Features: Tub/Shower Combo
Room Dining Room Features: Separate Dining Room
Special Features
Green Features: None
Special Listing Conditions: None
Special Circumstances: Owner Will Consider Exchange, Sold As/Is
Sqft Info
Building Area Total: 1148
Building Area Source: Other
Tax Info
Tax Amount Annual: 3221
Tax Year: 2,022
Tax Parcel Letter: 14-0115-0004-046-2
Unit Info
Utilities / Hvac
Cool System: Other
Electric: 110 Volts
Heating: Central
Utilities: Cable Available, Electricity Available, Natural Gas Available, Phone Available, Underground Utilities, Water Available
Sewer: Public Sewer
Waterfront / Water
Water Body Name: None
Water Source: Public
Waterfront Features: None
Directions
GPSListing Provided courtesy of Cde Realty, Inc.
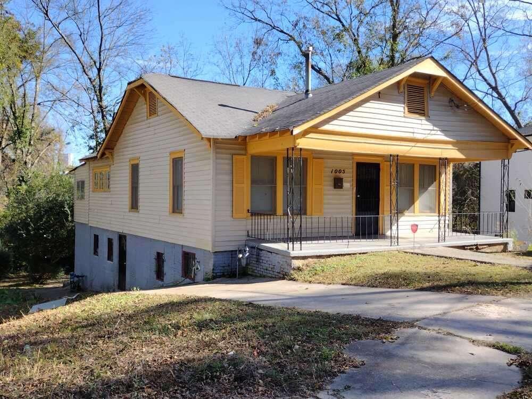
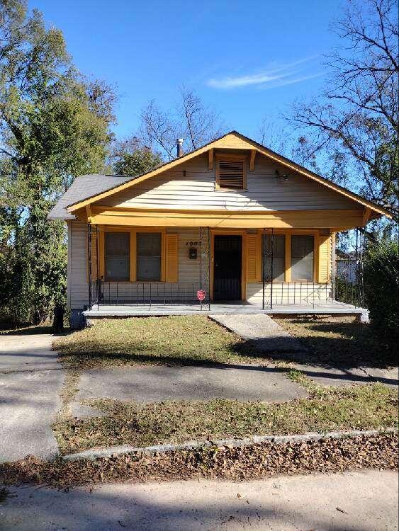

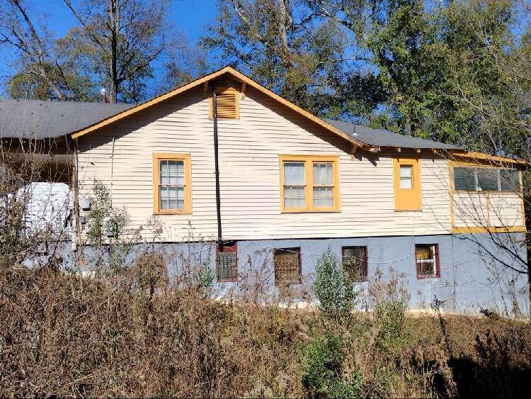
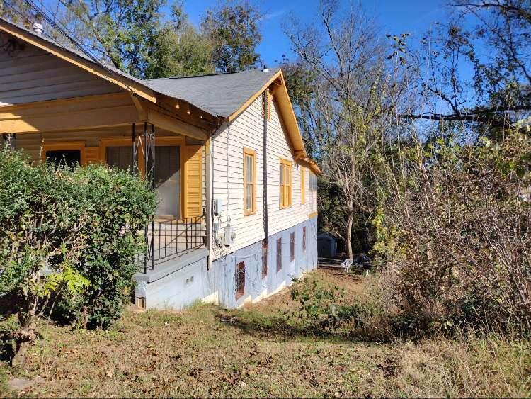
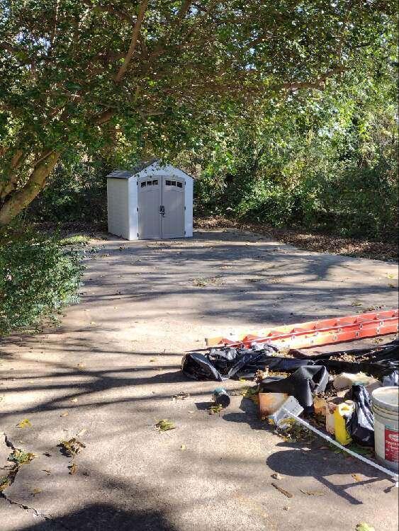
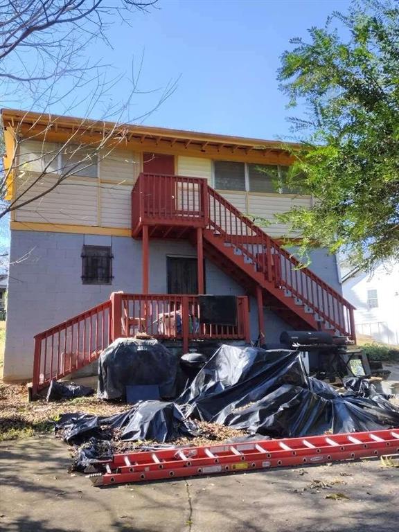
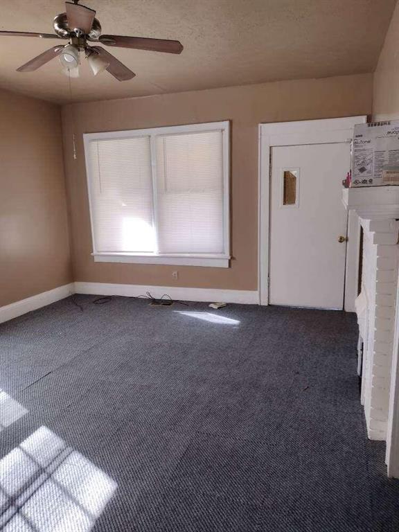
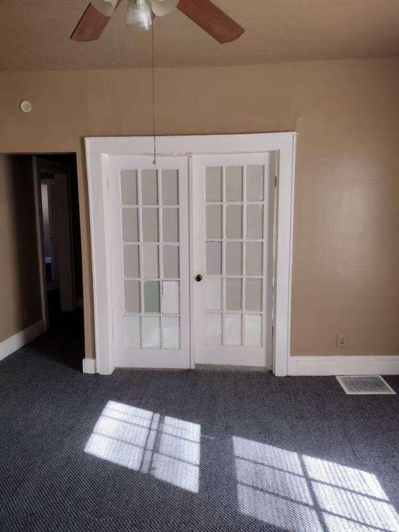
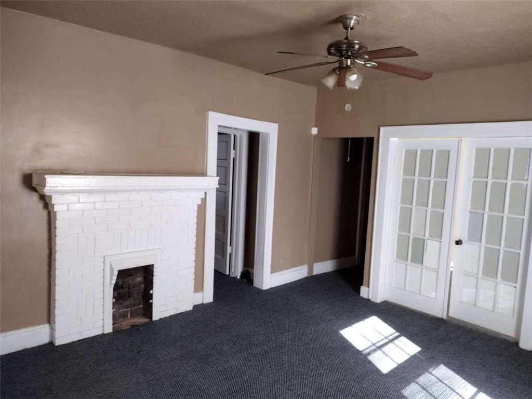
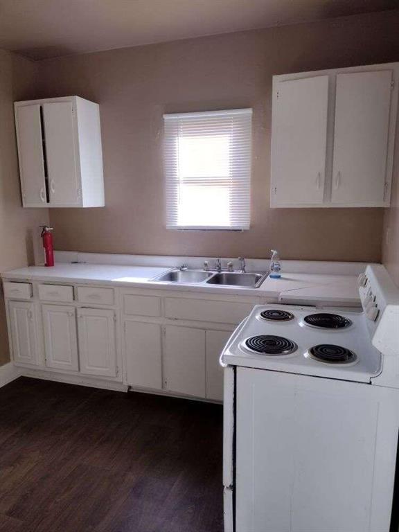
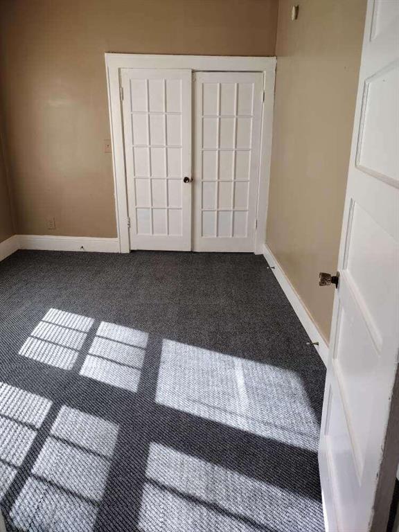
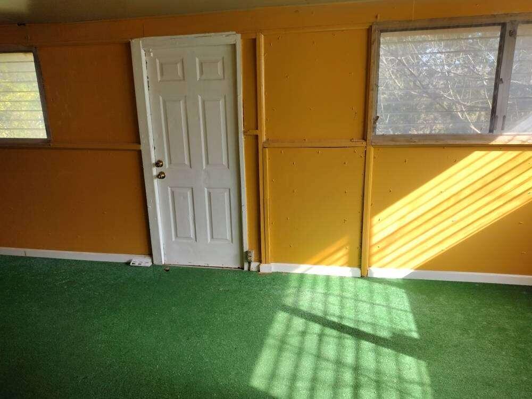
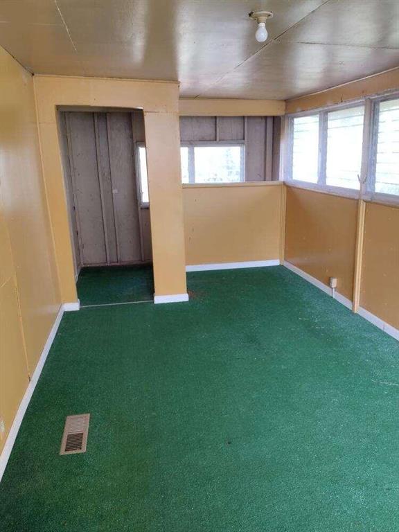

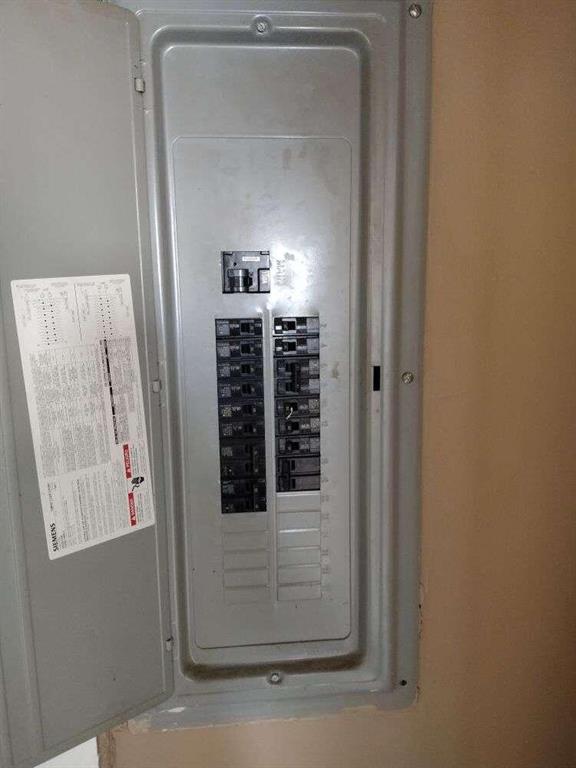
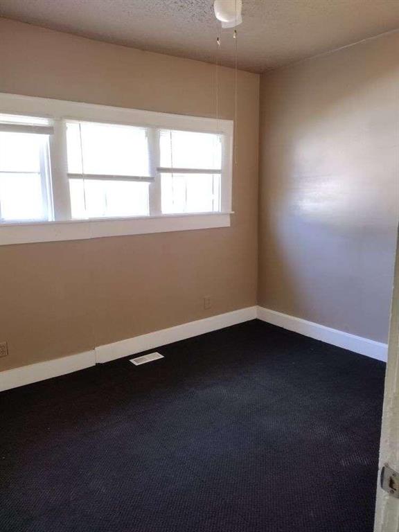
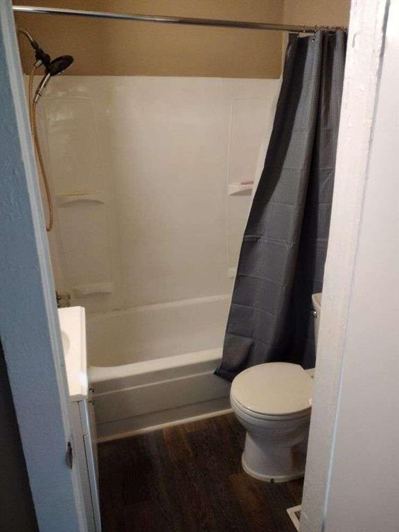
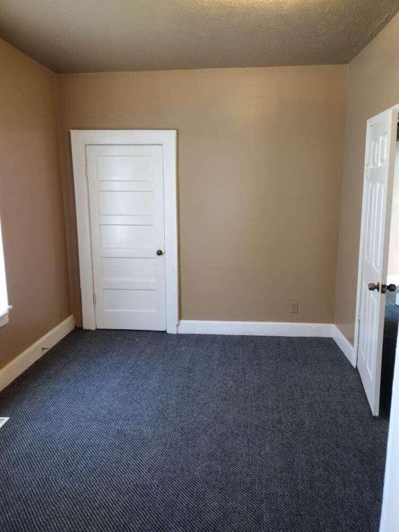

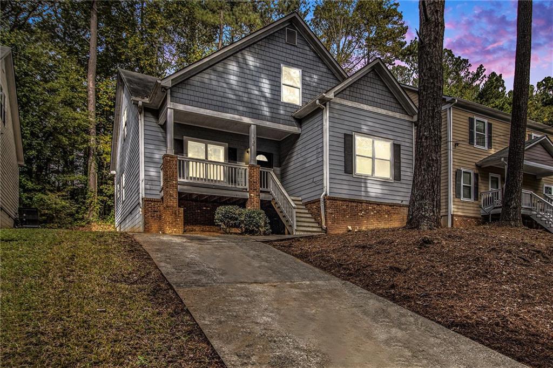
 MLS# 400735774
MLS# 400735774 
