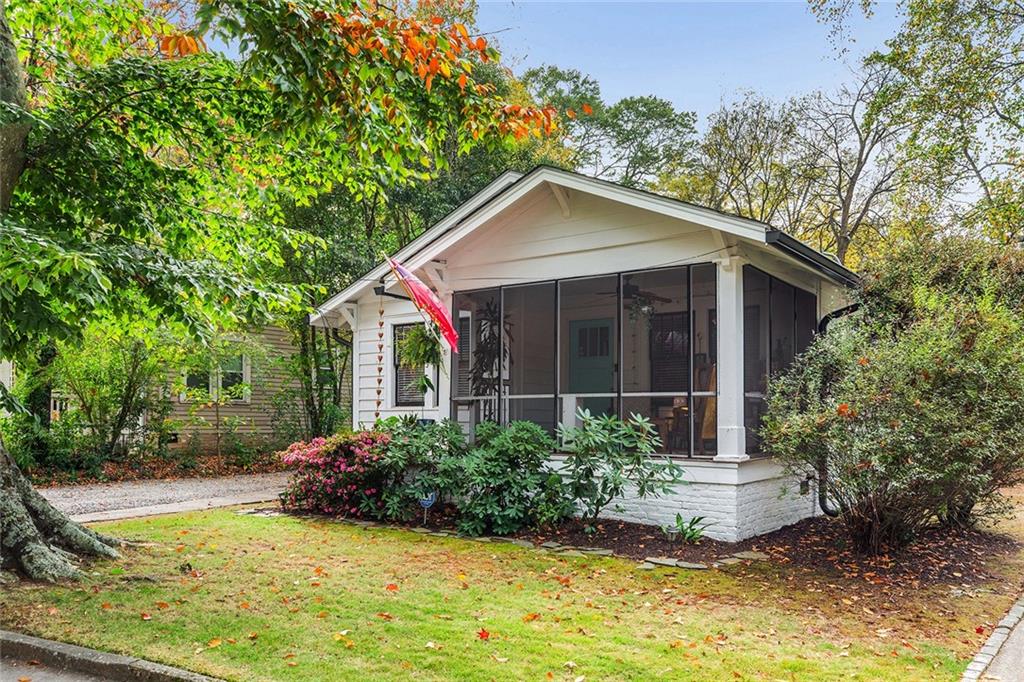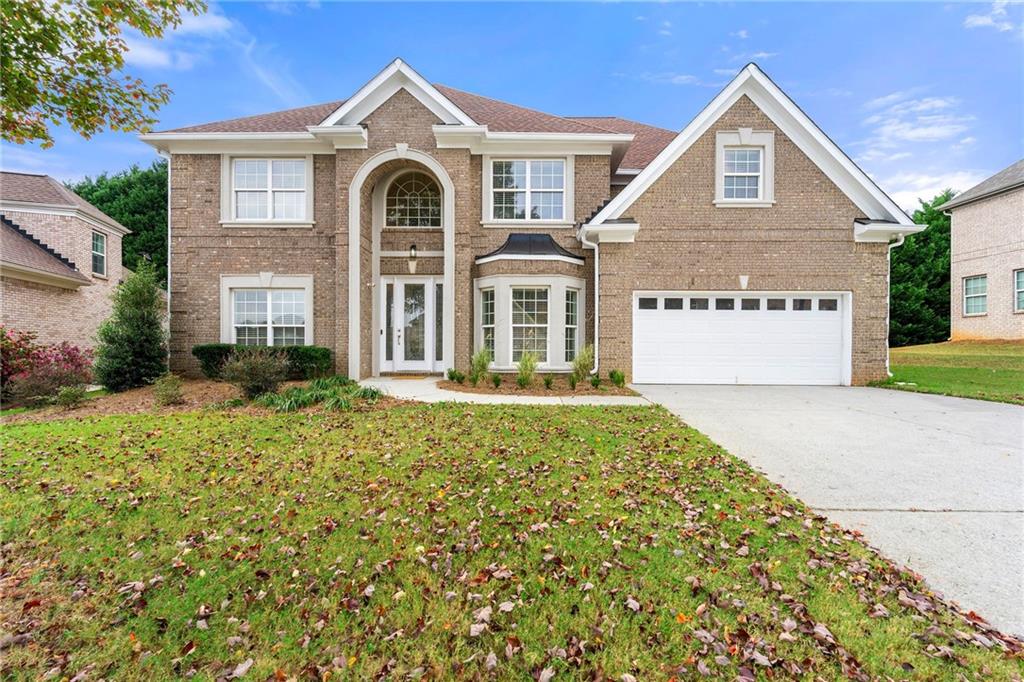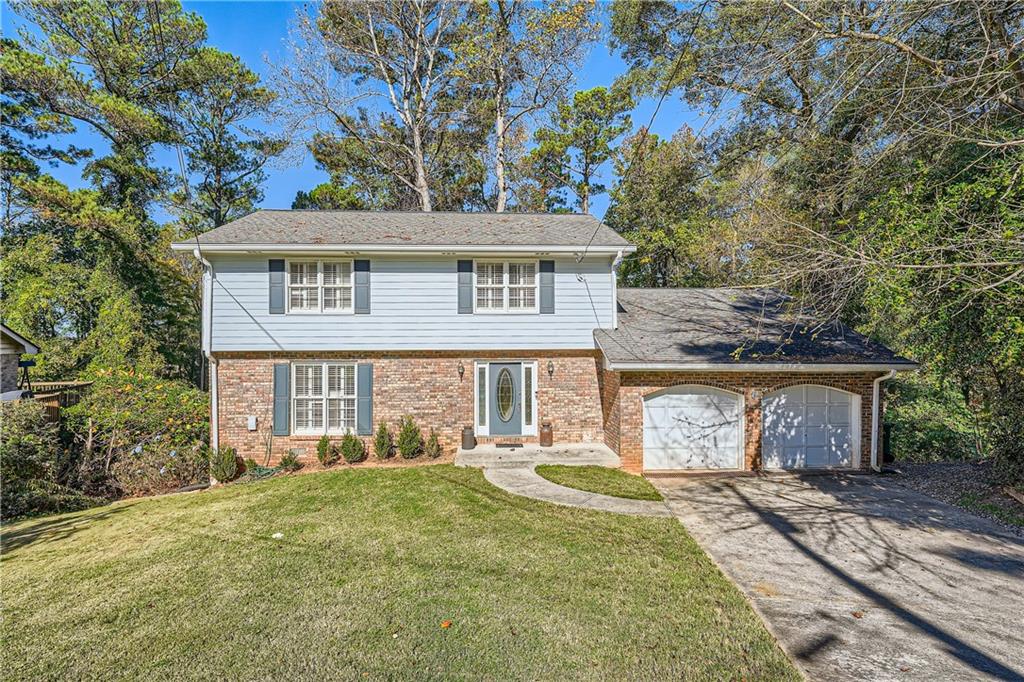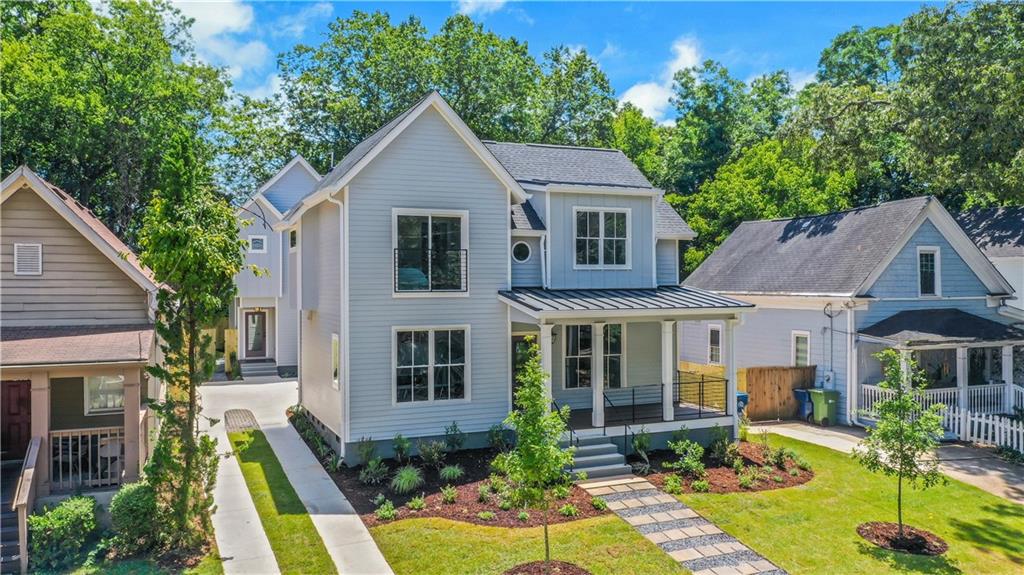1006 Berne Street Atlanta GA 30316, MLS# 407603942
Atlanta, GA 30316
- 2Beds
- 2Full Baths
- N/AHalf Baths
- N/A SqFt
- 1928Year Built
- 0.17Acres
- MLS# 407603942
- Residential
- Single Family Residence
- Active
- Approx Time on Market1 month, 10 days
- AreaN/A
- CountyFulton - GA
- Subdivision N/A
Overview
Step into the enchanting world of the 1920s with this captivating craftsman home, nestled on one of Ormewood Park's most sought-after streets, just two blocks from the Atlanta Beltline and walking distance to Glenwood Park shops and restaurants. Welcome to this delightful 2-bedroom, 2-bath gem (+ basement bonus space) where classic charm meets modern convenience. Step inside to beautiful hardwood floors that flow throughout a bright, open living space filled with natural light. The recently renovated kitchen boasts a cozy eat-in nook, perfect for morning coffee, while the updated baths add a touch of luxury to everyday living.Outdoors, youll find a large, level backyard complete with a stunning stone patio and a built-in barideal for entertaining or relaxing in your private retreat. The 1-car garage provides easy access to both the house and backyard, making life just a bit more convenient.Additional features include central heat and air for year-round comfort, a walk-in basement thats partially finishedgreat for extra storage or a home officeand a charming front porch overlooking the lovely neighborhood. Plus, you're just around the corner from Reds Farm, an urban garden oasis.This home offers the perfect blend of charm, comfort, and location. Dont miss your chanceschedule a showing today!
Association Fees / Info
Hoa: No
Community Features: None
Bathroom Info
Main Bathroom Level: 2
Total Baths: 2.00
Fullbaths: 2
Room Bedroom Features: Master on Main
Bedroom Info
Beds: 2
Building Info
Habitable Residence: No
Business Info
Equipment: None
Exterior Features
Fence: Wood
Patio and Porch: Front Porch, Patio
Exterior Features: Permeable Paving, Private Entrance, Private Yard
Road Surface Type: Asphalt
Pool Private: No
County: Fulton - GA
Acres: 0.17
Pool Desc: None
Fees / Restrictions
Financial
Original Price: $550,000
Owner Financing: No
Garage / Parking
Parking Features: Garage, Garage Faces Side, Kitchen Level, Level Driveway, On Street
Green / Env Info
Green Energy Generation: None
Handicap
Accessibility Features: None
Interior Features
Security Ftr: None
Fireplace Features: Decorative
Levels: One
Appliances: Dishwasher, Disposal, Dryer, Gas Range, Microwave, Refrigerator, Washer
Laundry Features: Common Area
Interior Features: Bookcases, High Ceilings 9 ft Main
Flooring: Hardwood
Spa Features: None
Lot Info
Lot Size Source: Public Records
Lot Features: Back Yard
Lot Size: x
Misc
Property Attached: No
Home Warranty: No
Open House
Other
Other Structures: None
Property Info
Construction Materials: Wood Siding
Year Built: 1,928
Property Condition: Resale
Roof: Shingle
Property Type: Residential Detached
Style: Bungalow
Rental Info
Land Lease: No
Room Info
Kitchen Features: Breakfast Room, Eat-in Kitchen
Room Master Bathroom Features: None
Room Dining Room Features: Separate Dining Room
Special Features
Green Features: None
Special Listing Conditions: None
Special Circumstances: None
Sqft Info
Building Area Total: 1026
Building Area Source: Appraiser
Tax Info
Tax Amount Annual: 3655
Tax Year: 2,023
Tax Parcel Letter: 14-0012-0010-061-7
Unit Info
Utilities / Hvac
Cool System: Central Air
Electric: 110 Volts
Heating: Central
Utilities: Cable Available, Electricity Available, Natural Gas Available, Phone Available, Sewer Available, Water Available
Sewer: Public Sewer
Waterfront / Water
Water Body Name: None
Water Source: Public
Waterfront Features: None
Directions
Use GPSListing Provided courtesy of Compass
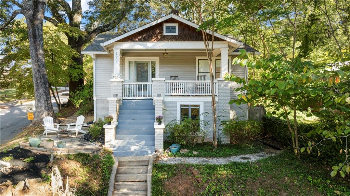
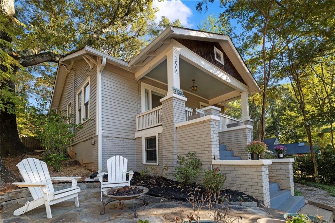
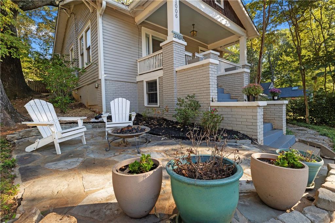
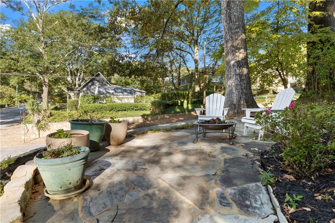
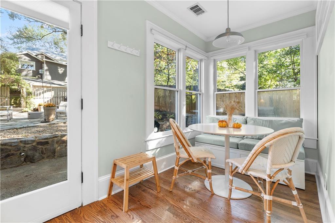
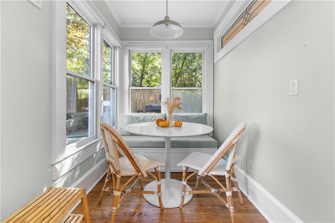
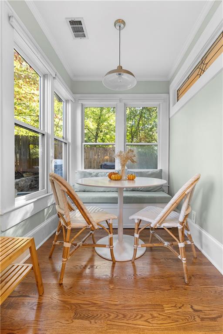
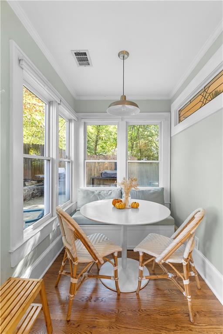
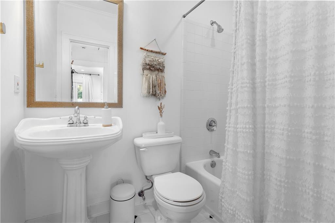
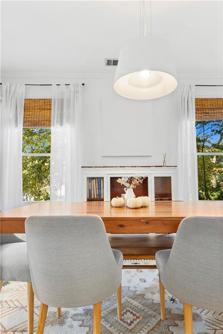
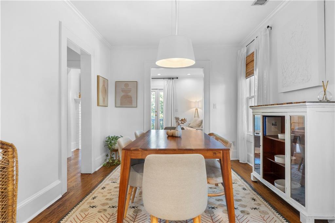
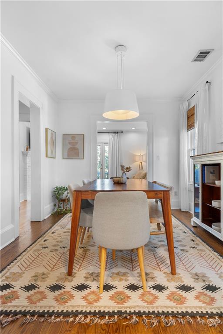
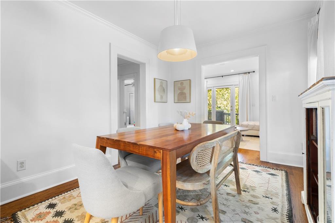
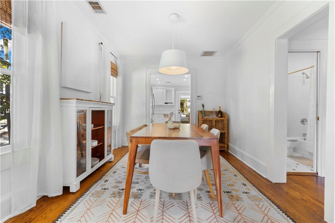
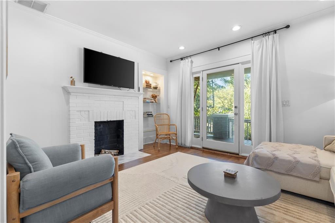
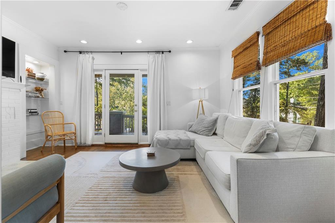
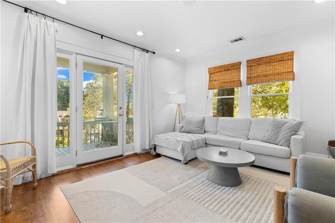
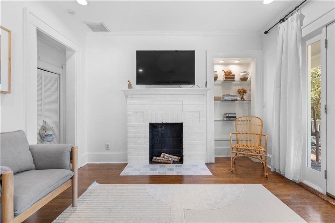
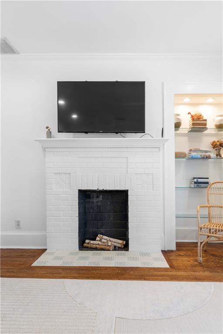
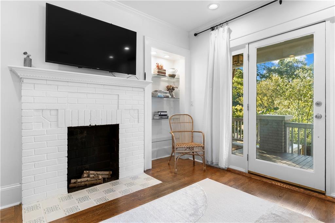
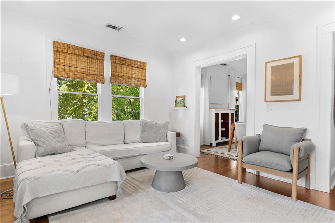
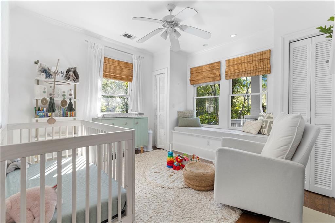
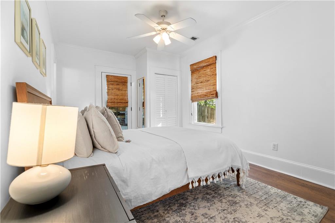
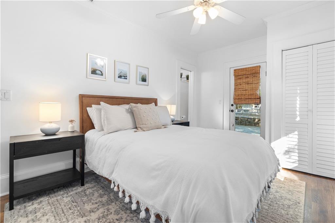
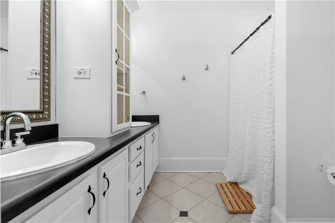
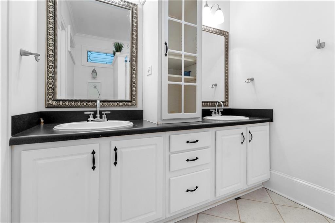
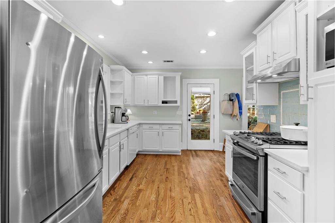
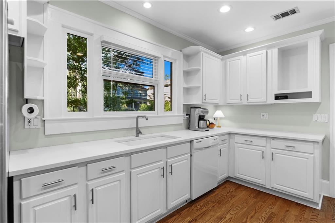
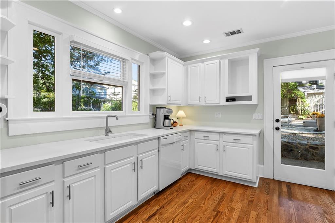
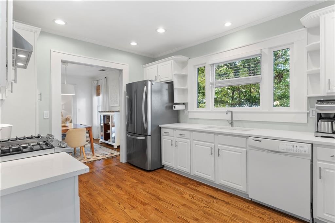
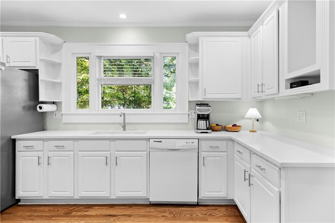
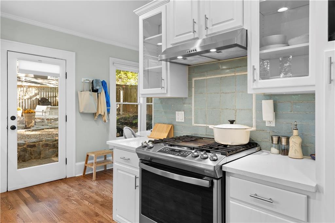
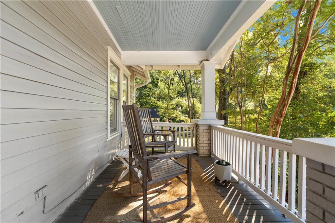
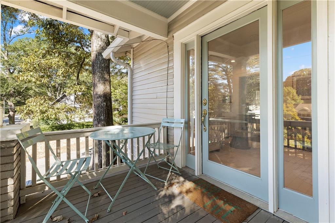
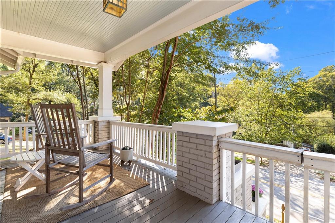
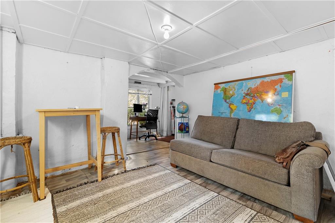
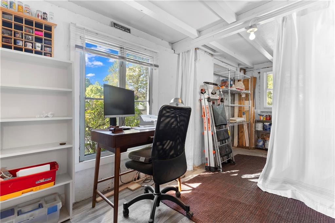
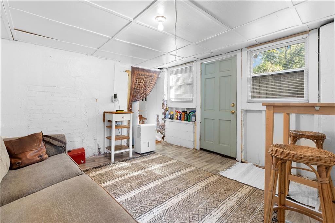
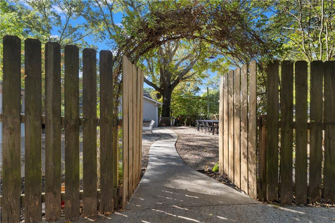
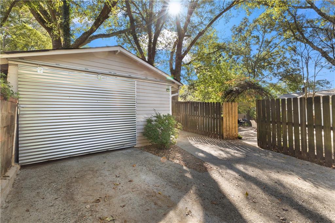
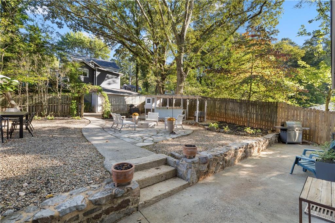
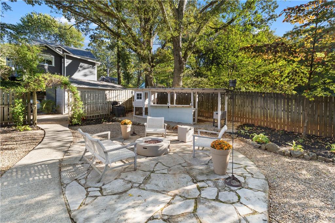
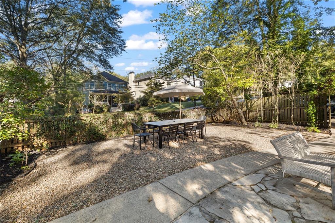
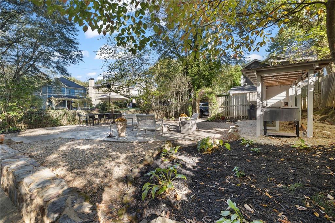
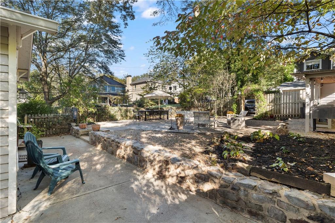
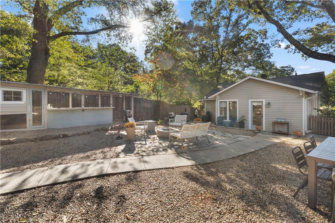
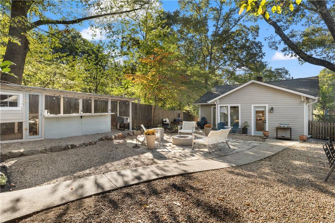
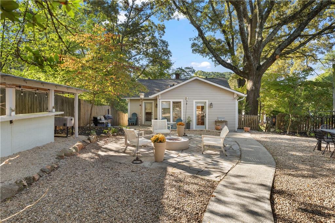
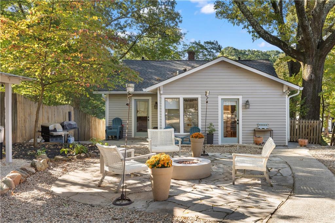
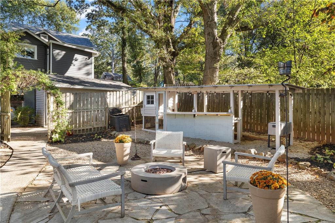
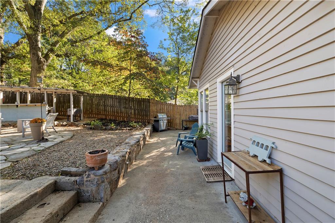
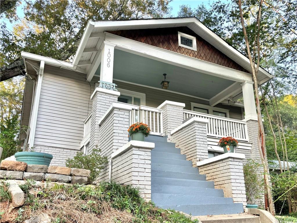
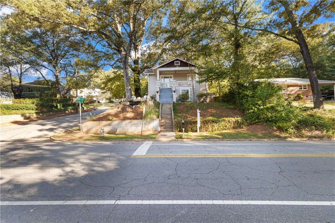
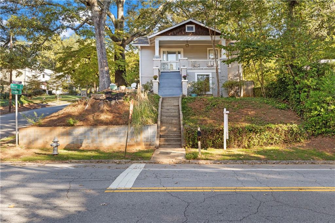
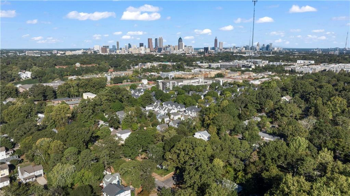
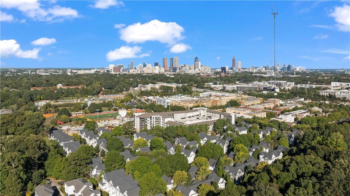
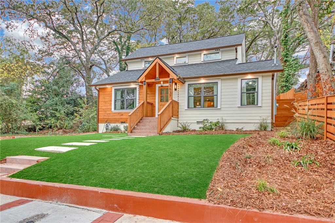
 MLS# 411604917
MLS# 411604917 