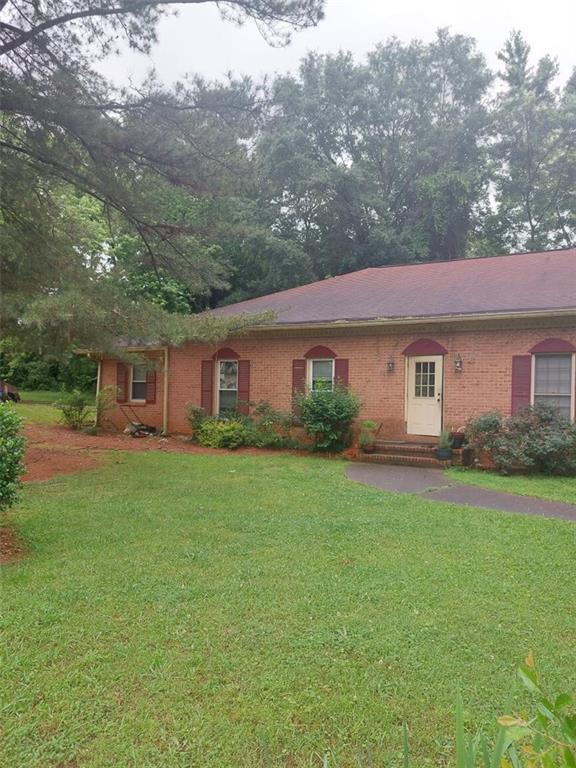1007 Belle Avenue Roswell GA 30076, MLS# 404453054
Roswell, GA 30076
- 4Beds
- 3Full Baths
- 1Half Baths
- N/A SqFt
- 2020Year Built
- 0.05Acres
- MLS# 404453054
- Residential
- Townhouse
- Active
- Approx Time on Market28 days
- AreaN/A
- CountyFulton - GA
- Subdivision The Park at Old Roswell
Overview
This stunning 4-bedroom, 3.5-bath townhome, built in 2020, offers contemporary living at its finest. Perfectly positioned on the most desirable lot in community with absolute privacy on one side and boasting an open-concept design, the home is filled with modern upgrades and premium finishes throughout. The spacious kitchen is a chef's dream, featuring quartz countertops, stainless steel appliances, a large island perfect for entertaining, and walk-in pantry with custom cabinetry. Luxurious hardwood floors extend throughout the home in all living areas and bedrooms, while high ceilings and expansive windows create a bright, airy ambiance. Each of the four bedrooms offers ample closet space, including a serene owner's suite with a walk-in closet and a spa-like ensuite bathroom, complete with a dual vanity and a sleek, oversized glass double shower. The additional bathrooms are equally well-appointed, offering stylish fixtures and modern tilework. With energy-efficient features, smart home technology, and a private outdoor deck, this home combines convenience with cutting-edge style. Ideally located near top-rated schools, parks, and shopping, this townhome is a perfect blend of luxury and practicality.
Association Fees / Info
Hoa: Yes
Hoa Fees Frequency: Monthly
Hoa Fees: 300
Community Features: Dog Park, Homeowners Assoc, Near Public Transport, Near Shopping, Near Trails/Greenway, Sidewalks, Street Lights
Association Fee Includes: Insurance, Maintenance Grounds, Maintenance Structure, Termite
Bathroom Info
Halfbaths: 1
Total Baths: 4.00
Fullbaths: 3
Room Bedroom Features: Other
Bedroom Info
Beds: 4
Building Info
Habitable Residence: No
Business Info
Equipment: None
Exterior Features
Fence: None
Patio and Porch: Deck
Exterior Features: Lighting, Rain Gutters
Road Surface Type: Asphalt, Paved
Pool Private: No
County: Fulton - GA
Acres: 0.05
Pool Desc: None
Fees / Restrictions
Financial
Original Price: $660,000
Owner Financing: No
Garage / Parking
Parking Features: Garage, Garage Door Opener, Garage Faces Rear, Level Driveway
Green / Env Info
Green Energy Generation: None
Handicap
Accessibility Features: None
Interior Features
Security Ftr: Carbon Monoxide Detector(s), Smoke Detector(s)
Fireplace Features: Circulating, Family Room, Gas Log, Gas Starter
Levels: Three Or More
Appliances: Dishwasher, Disposal, Electric Oven, Gas Cooktop, Gas Water Heater, Microwave, Range Hood, Self Cleaning Oven
Laundry Features: Laundry Room, Upper Level
Interior Features: Crown Molding, Disappearing Attic Stairs, Double Vanity, Entrance Foyer, High Ceilings 9 ft Main, High Speed Internet, Low Flow Plumbing Fixtures, Recessed Lighting, Tray Ceiling(s), Walk-In Closet(s)
Flooring: Ceramic Tile, Hardwood
Spa Features: None
Lot Info
Lot Size Source: Public Records
Lot Features: Corner Lot, Front Yard, Landscaped, Level, Private, Wooded
Lot Size: 29x76x29x76
Misc
Property Attached: Yes
Home Warranty: No
Open House
Other
Other Structures: None
Property Info
Construction Materials: Brick Front, Fiber Cement, HardiPlank Type
Year Built: 2,020
Builders Name: Taylor Morrison
Property Condition: Resale
Roof: Ridge Vents, Shingle
Property Type: Residential Attached
Style: Townhouse, Traditional
Rental Info
Land Lease: No
Room Info
Kitchen Features: Breakfast Bar, Breakfast Room, Cabinets Other, Eat-in Kitchen, Kitchen Island, Pantry Walk-In, Solid Surface Counters, View to Family Room
Room Master Bathroom Features: Double Vanity,Shower Only
Room Dining Room Features: Open Concept
Special Features
Green Features: None
Special Listing Conditions: None
Special Circumstances: None
Sqft Info
Building Area Total: 2404
Building Area Source: Owner
Tax Info
Tax Amount Annual: 5716
Tax Year: 2,023
Tax Parcel Letter: 12-2197-0504-117-7
Unit Info
Num Units In Community: 50
Utilities / Hvac
Cool System: Ceiling Fan(s), Central Air, Zoned
Electric: 110 Volts
Heating: Forced Air, Natural Gas, Zoned
Utilities: Electricity Available, Natural Gas Available, Sewer Available, Underground Utilities, Water Available
Sewer: Public Sewer
Waterfront / Water
Water Body Name: None
Water Source: Public
Waterfront Features: None
Directions
From GA 400 take the 140E/Holcomb Bridge Road exit and turn West, Travel 1.5 miles and turn Right on Old Roswell Road. The entrance to The Park at Old Roswell is ahead on the right.Listing Provided courtesy of Re/max Center
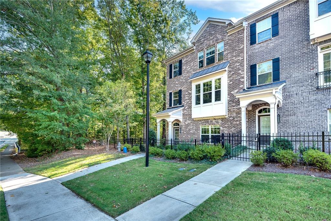
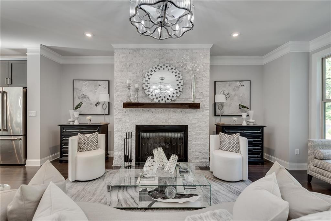

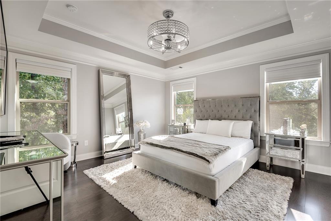
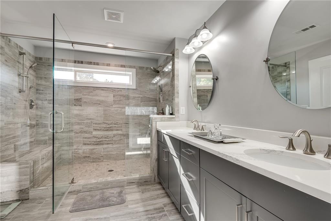
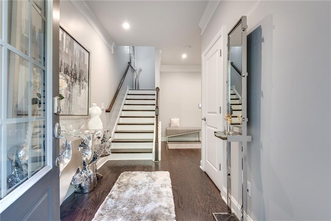
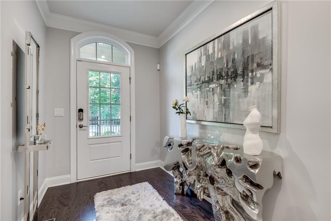
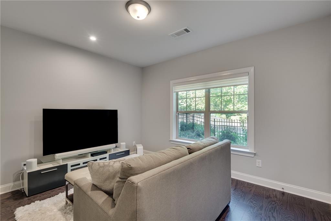
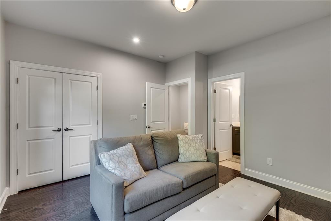
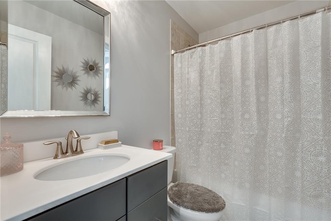
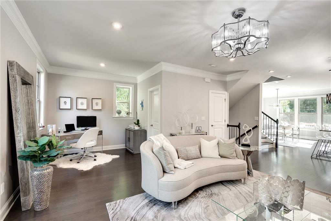
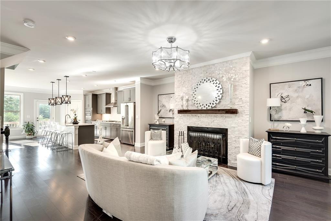
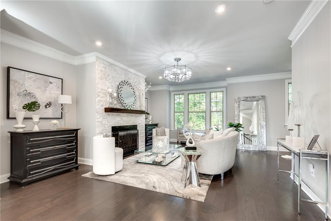
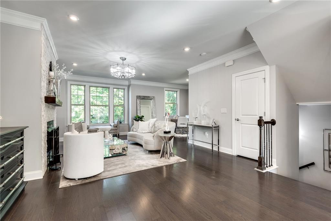
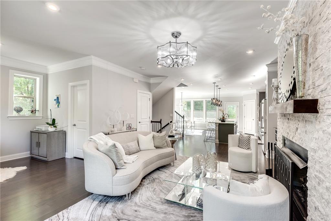
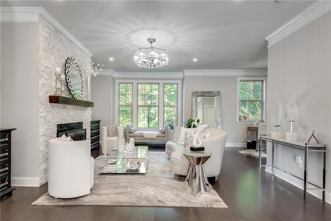
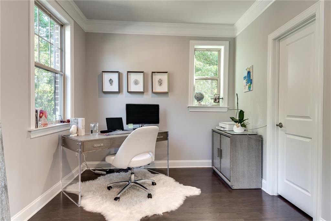
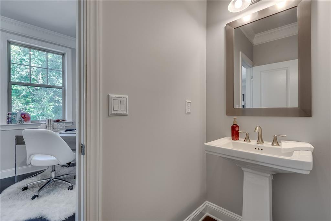
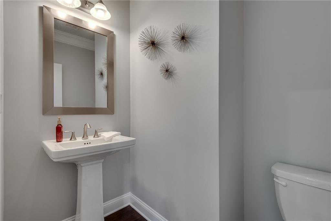
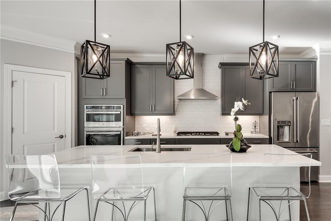
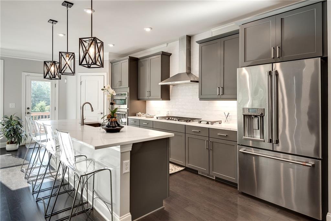
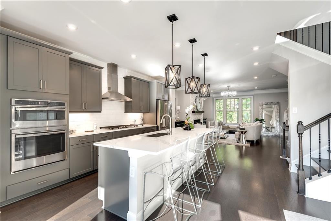
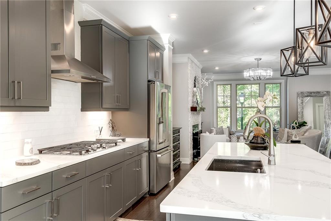
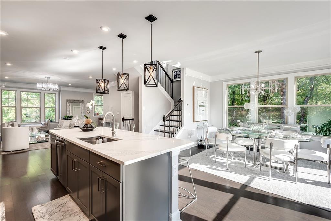
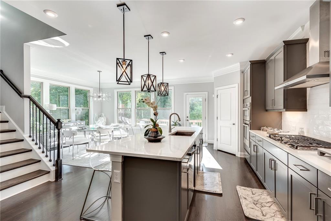
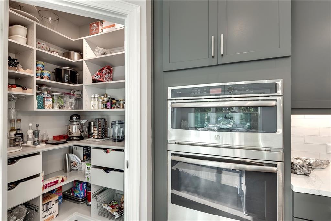
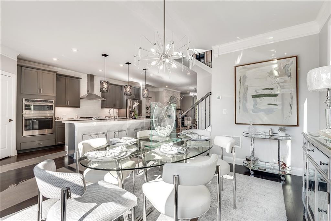
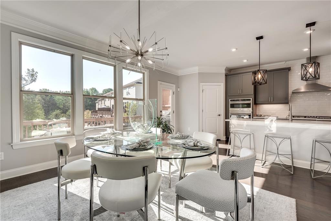
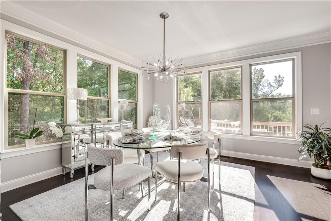
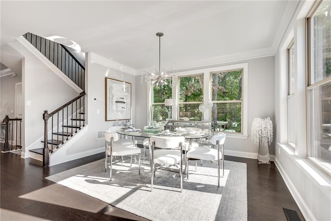
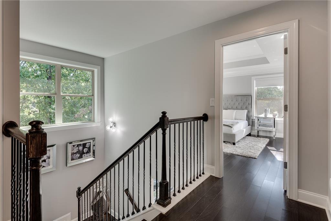
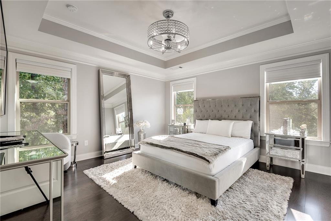
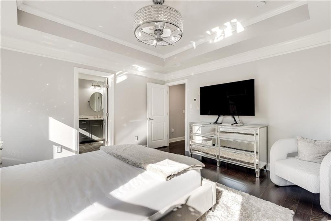
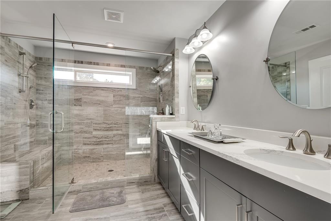
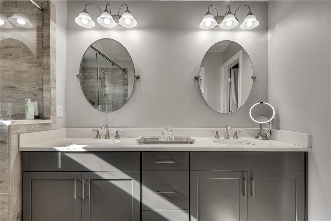
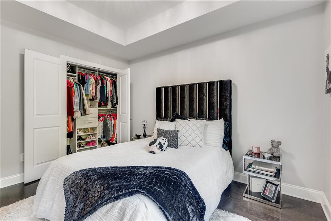
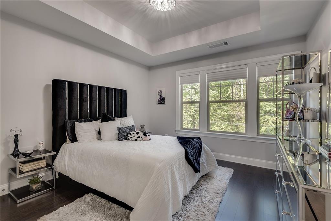
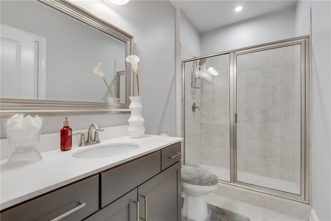
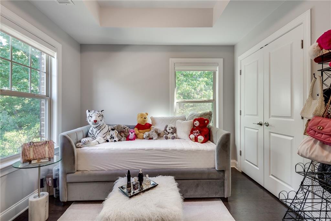
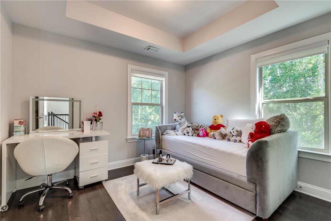
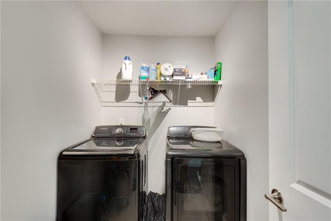
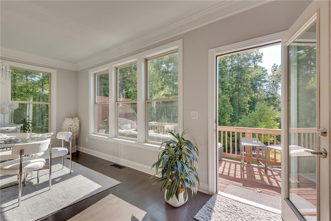
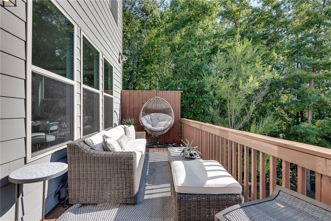
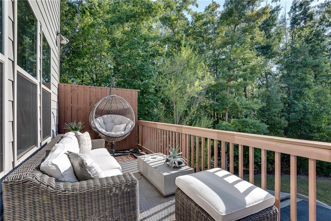
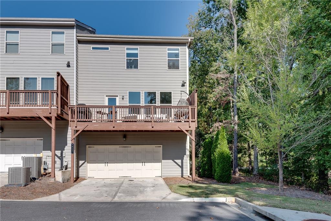
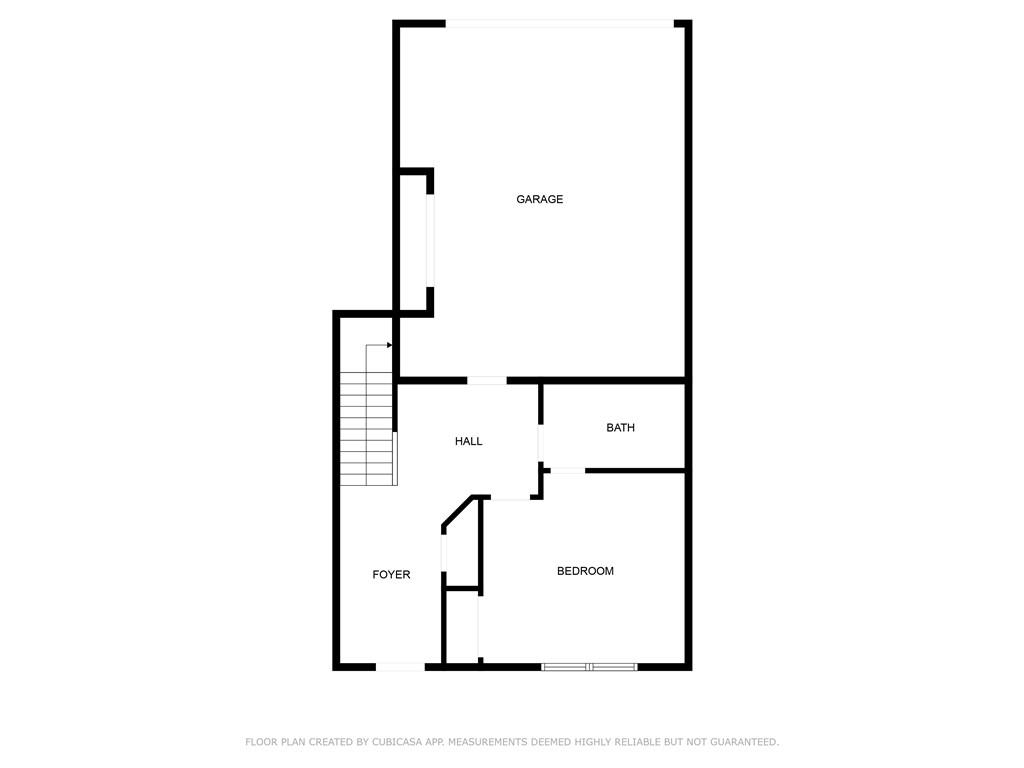
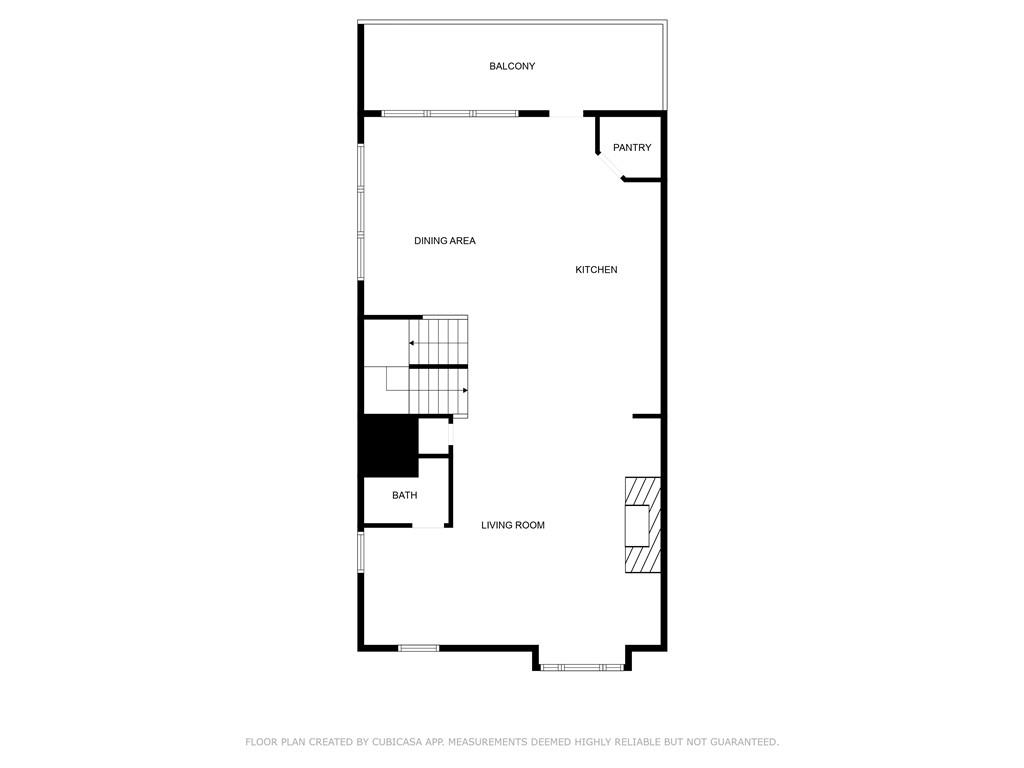
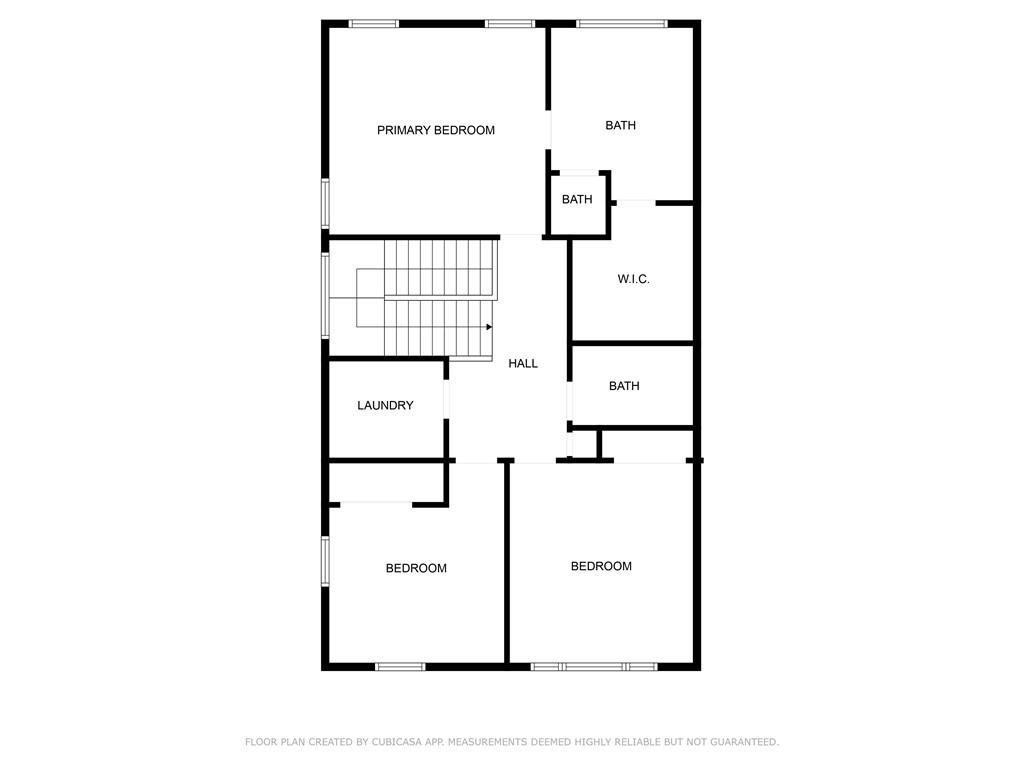
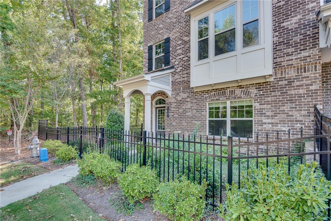
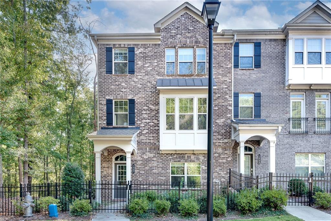
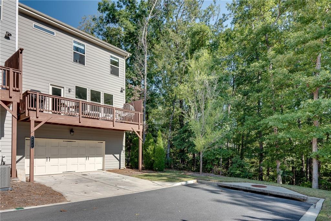
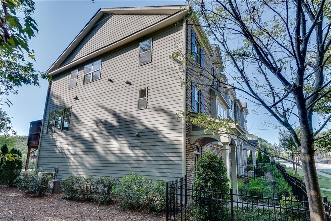
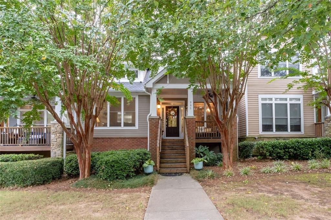
 MLS# 404316354
MLS# 404316354 