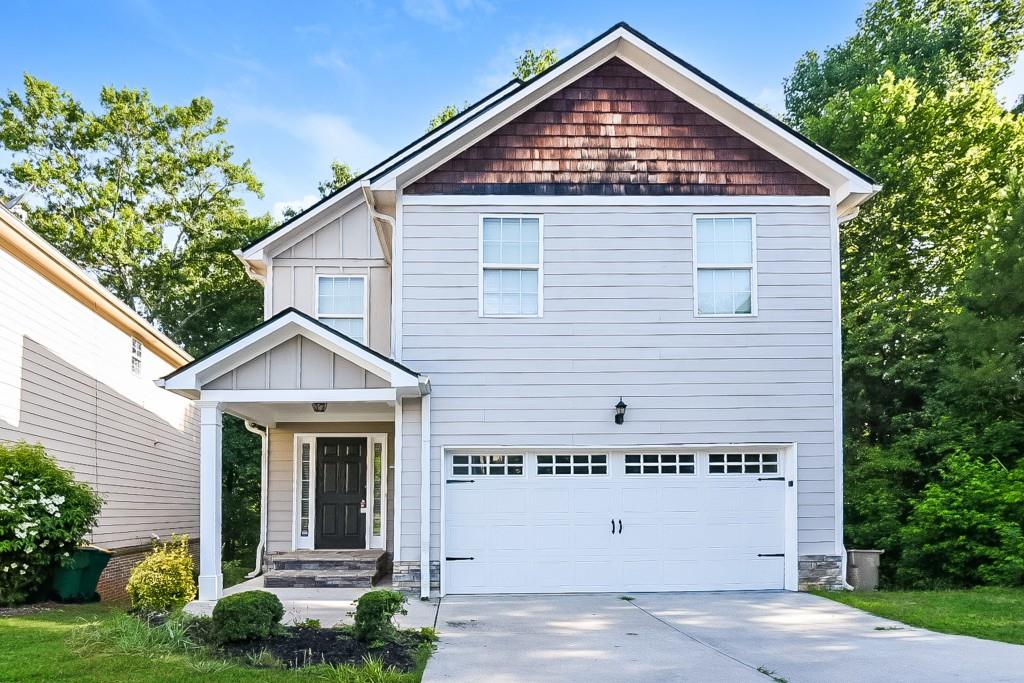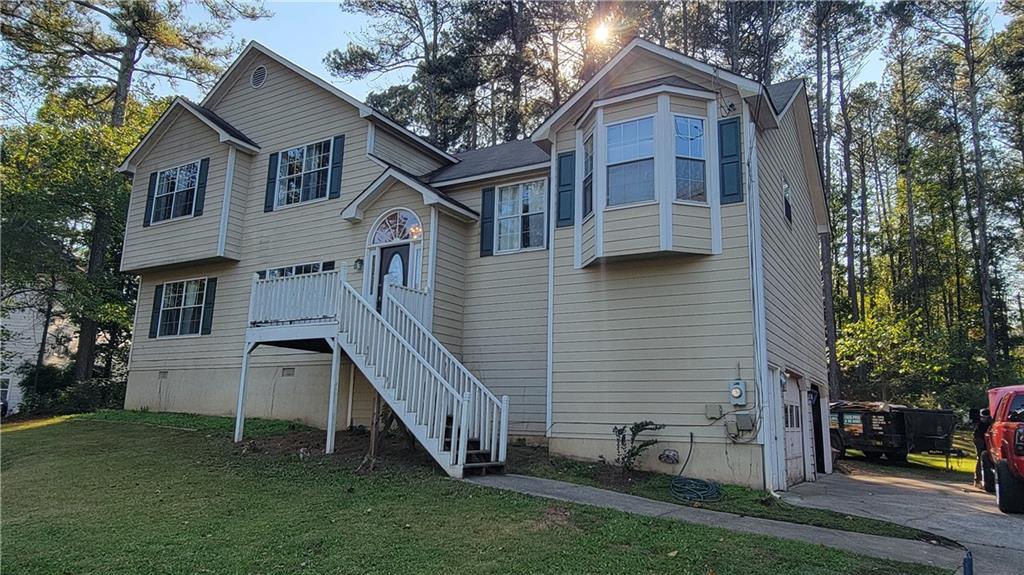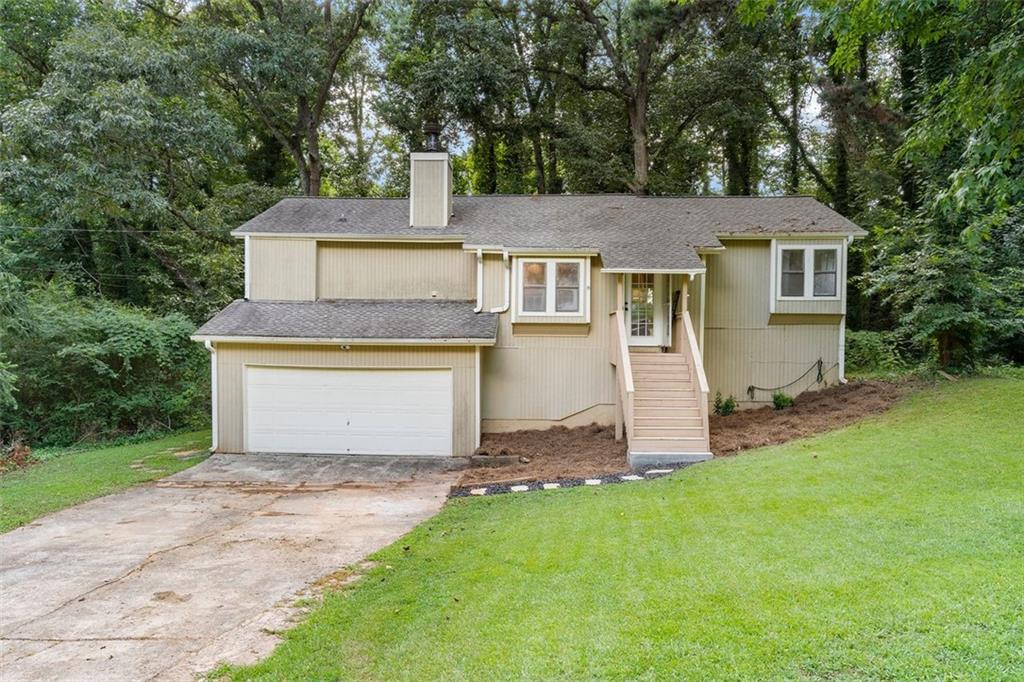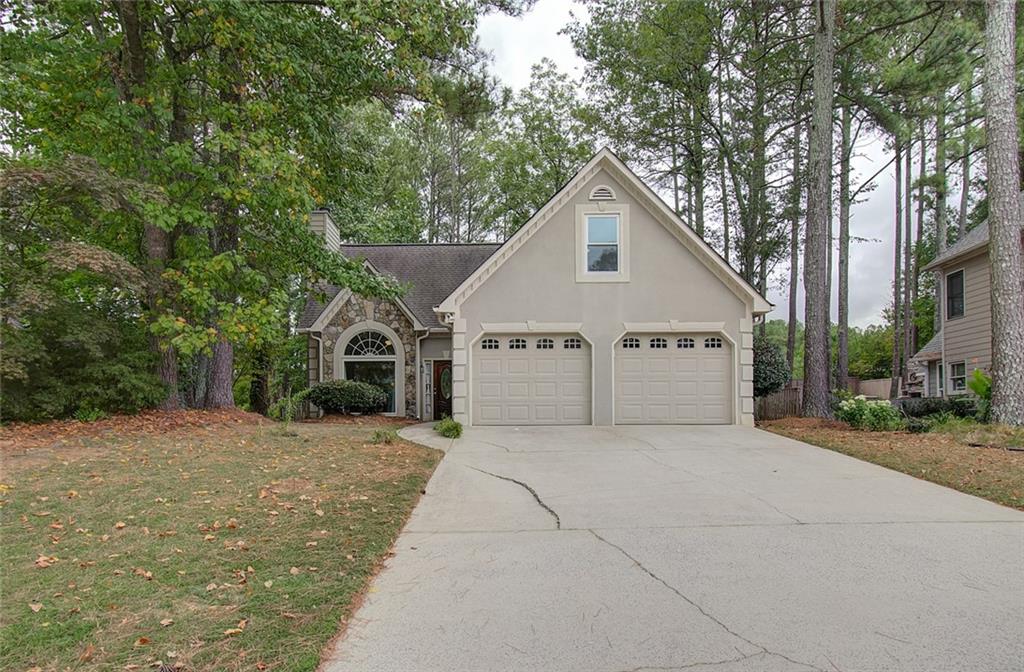1008 Wiley Bridge Road Woodstock GA 30188, MLS# 392444070
Woodstock, GA 30188
- 4Beds
- 2Full Baths
- N/AHalf Baths
- N/A SqFt
- 1974Year Built
- 0.48Acres
- MLS# 392444070
- Residential
- Single Family Residence
- Active
- Approx Time on Market4 months, 2 days
- AreaN/A
- CountyCherokee - GA
- Subdivision Bramble Oaks
Overview
Spacious RANCH situated between Woodstock & Roswell with Cherokee taxes. Imagine the possibilities with this 4-bedroom, 2-bathroom space - the perfect canvas for your vision. This spacious four-bedroom, two-bathroom home spans 2,600 square feet. The low-maintenance exterior includes durable vinyl siding and a traditional brick foundation. Enjoy the spacious fenced backyard, which is perfect for adding a garden or fire pit. The main level offers a beautiful stone fireplace in the spacious living room. The versatile dining room can also be used as an office, and a spacious kitchen with direct access to a deck is ideal for outdoor dining. The oversized primary bedroom has an ensuite bath. Two secondary bedrooms share a tiled bath. The finished basement provides a secondary living space, including a bedroom, a flexible room for a game room or office, a laundry area, and ample storage. Located in the sought-after River Ridge High School district, this home invites you to envision its full potential. Sold as-is, this gem is waiting for your personal touch.
Association Fees / Info
Hoa: No
Community Features: None
Bathroom Info
Main Bathroom Level: 2
Total Baths: 2.00
Fullbaths: 2
Room Bedroom Features: Master on Main
Bedroom Info
Beds: 4
Building Info
Habitable Residence: No
Business Info
Equipment: None
Exterior Features
Fence: Back Yard, Chain Link, Fenced
Patio and Porch: Deck
Exterior Features: Private Yard, Rain Gutters
Road Surface Type: Asphalt, Paved
Pool Private: No
County: Cherokee - GA
Acres: 0.48
Pool Desc: None
Fees / Restrictions
Financial
Original Price: $375,000
Owner Financing: No
Garage / Parking
Parking Features: Attached, Drive Under Main Level, Garage, Garage Door Opener, Garage Faces Side, Level Driveway
Green / Env Info
Green Energy Generation: None
Handicap
Accessibility Features: None
Interior Features
Security Ftr: Smoke Detector(s)
Fireplace Features: Family Room, Raised Hearth, Stone
Levels: One
Appliances: Dishwasher, Refrigerator
Laundry Features: In Basement, Lower Level
Interior Features: Entrance Foyer, High Speed Internet
Flooring: Carpet, Ceramic Tile, Hardwood
Spa Features: None
Lot Info
Lot Size Source: Assessor
Lot Features: Back Yard, Front Yard, Landscaped, Level
Lot Size: 105X219X125X202
Misc
Property Attached: No
Home Warranty: No
Open House
Other
Other Structures: None
Property Info
Construction Materials: Brick, Vinyl Siding
Year Built: 1,974
Property Condition: Resale
Roof: Composition, Shingle
Property Type: Residential Detached
Style: Ranch, Traditional
Rental Info
Land Lease: No
Room Info
Kitchen Features: Cabinets Stain, Eat-in Kitchen
Room Master Bathroom Features: Shower Only
Room Dining Room Features: Seats 12+,Separate Dining Room
Special Features
Green Features: None
Special Listing Conditions: None
Special Circumstances: Sold As/Is
Sqft Info
Building Area Total: 2604
Building Area Source: Public Records
Tax Info
Tax Amount Annual: 445
Tax Year: 2,023
Tax Parcel Letter: 15N30C-00000-039-000
Unit Info
Utilities / Hvac
Cool System: Ceiling Fan(s), Central Air
Electric: 110 Volts, 220 Volts in Laundry
Heating: Central, Natural Gas
Utilities: Cable Available, Electricity Available, Natural Gas Available, Phone Available, Water Available
Sewer: Septic Tank
Waterfront / Water
Water Body Name: None
Water Source: Public
Waterfront Features: None
Directions
575 N to exit 7 RIGHT on 92. LEFT on Wiley Bridge Rd. Home on RIGHT.Listing Provided courtesy of Path & Post Real Estate
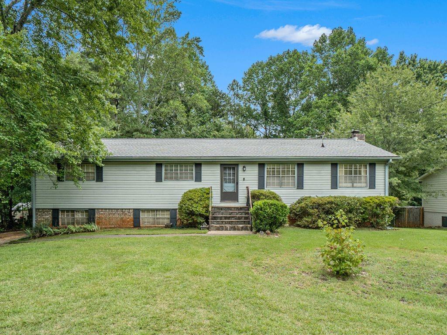
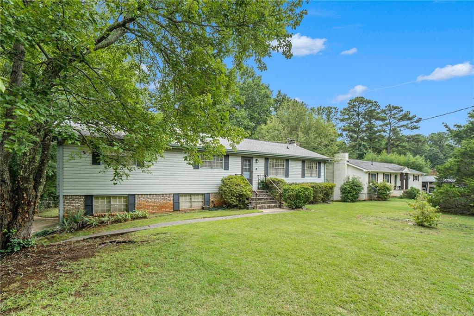
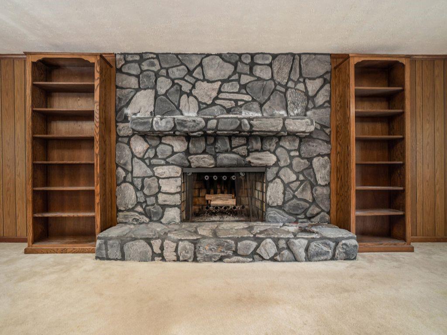
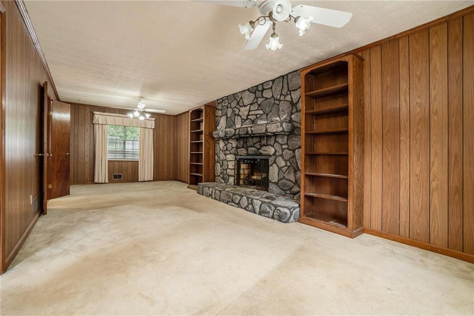
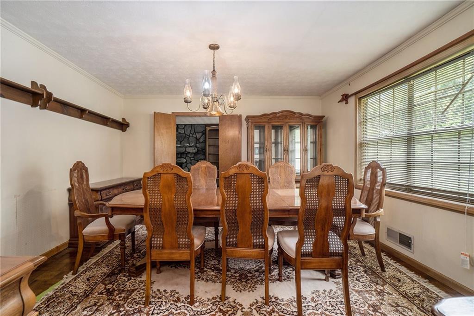
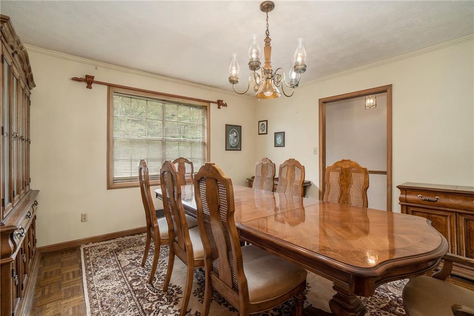
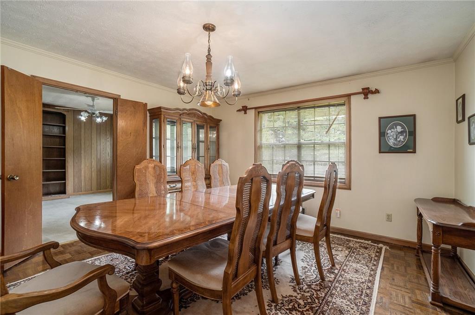
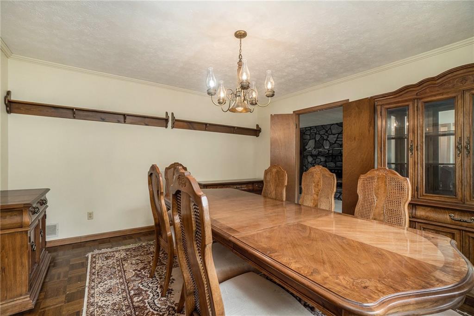
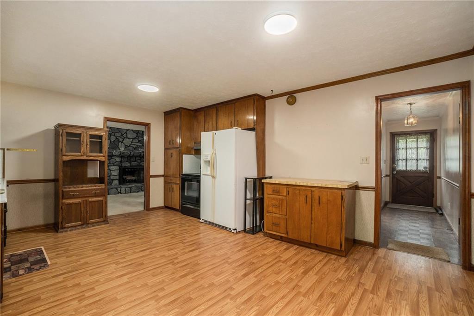
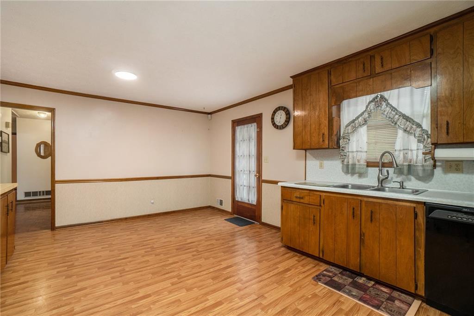
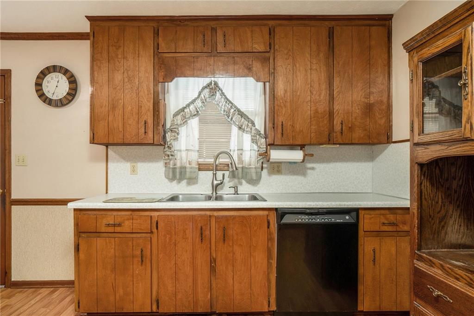
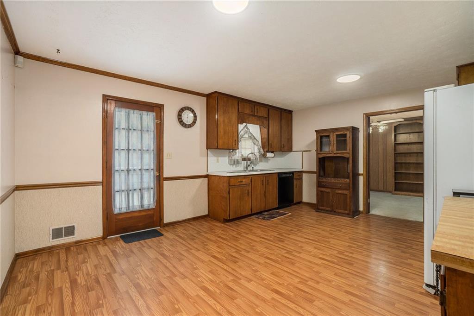
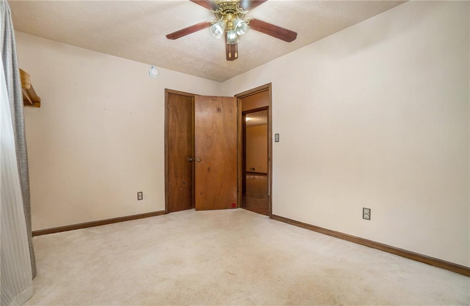
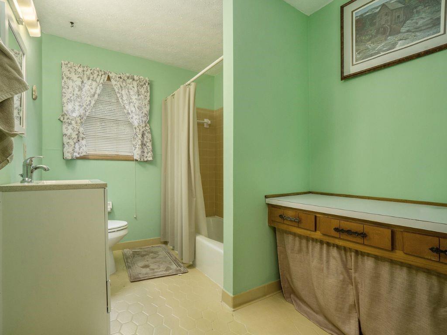
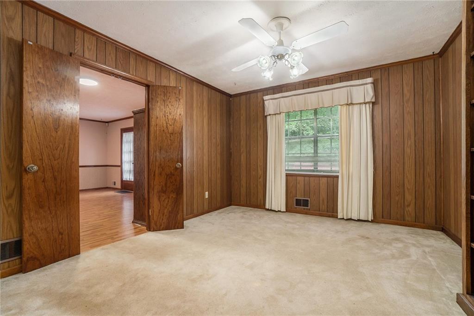
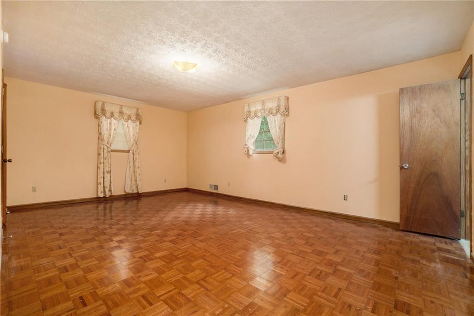
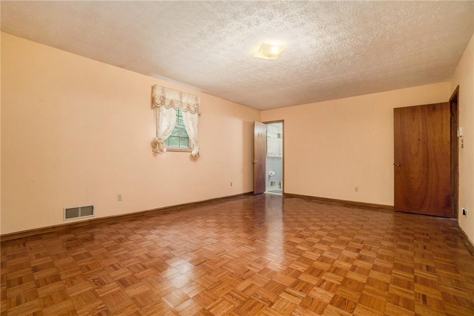
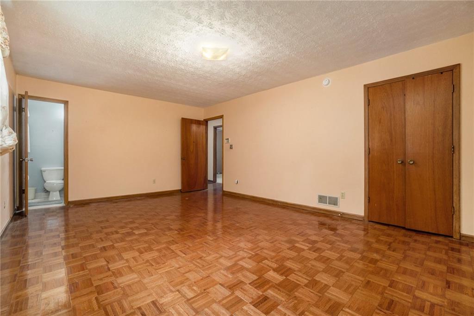
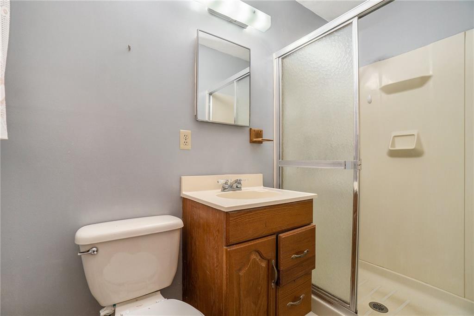
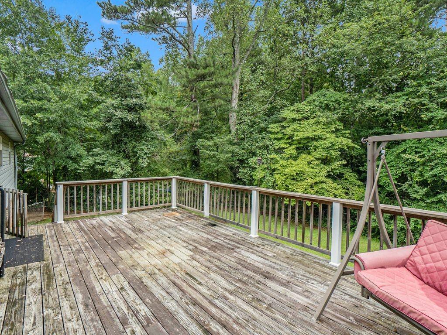
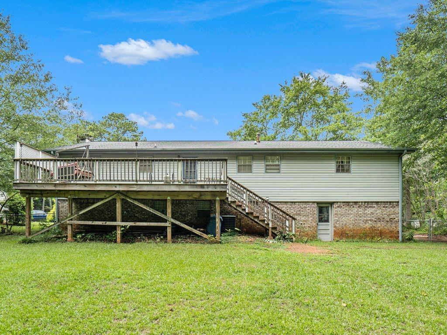
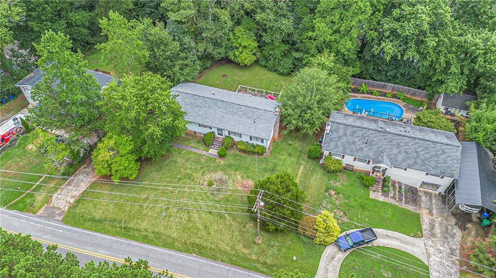
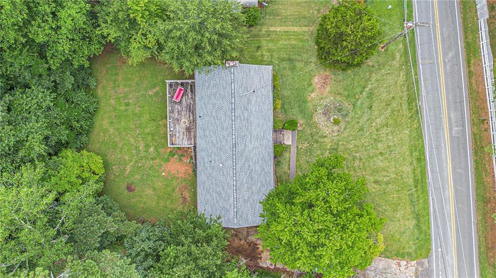
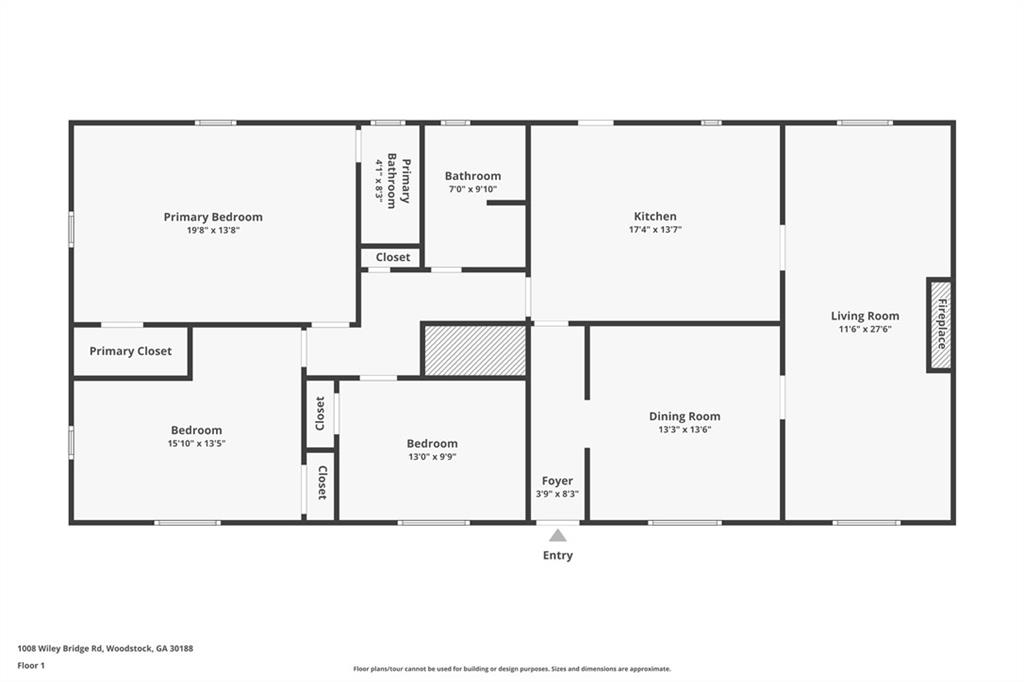
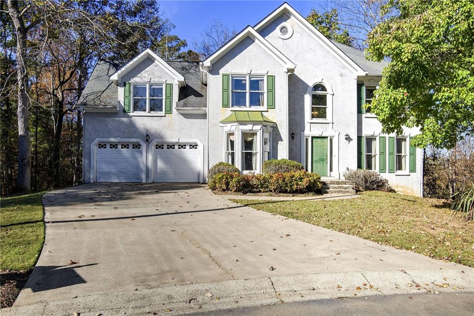
 MLS# 409868993
MLS# 409868993 