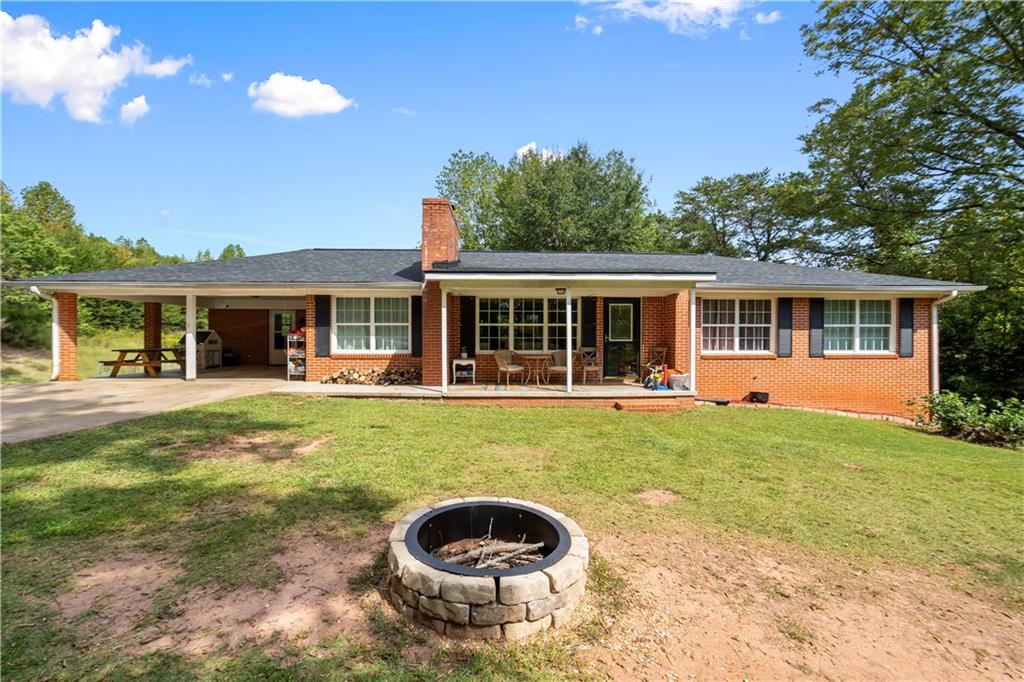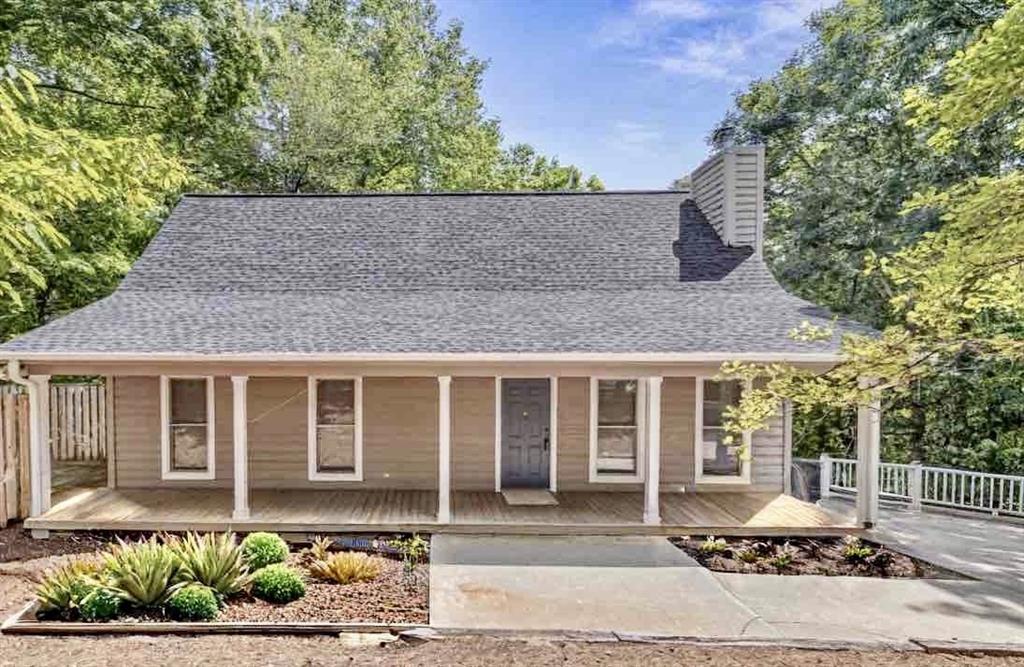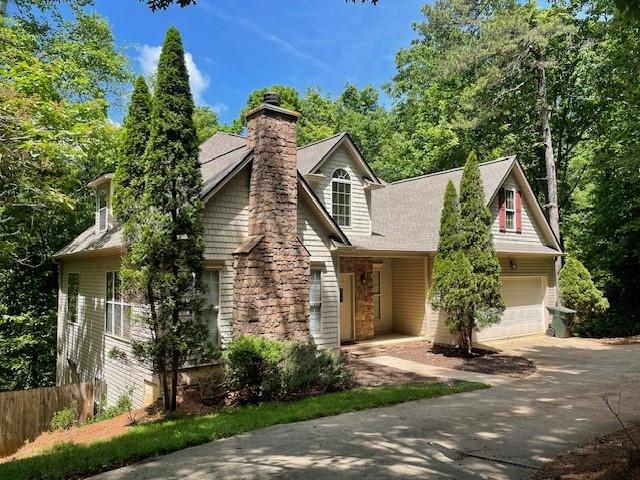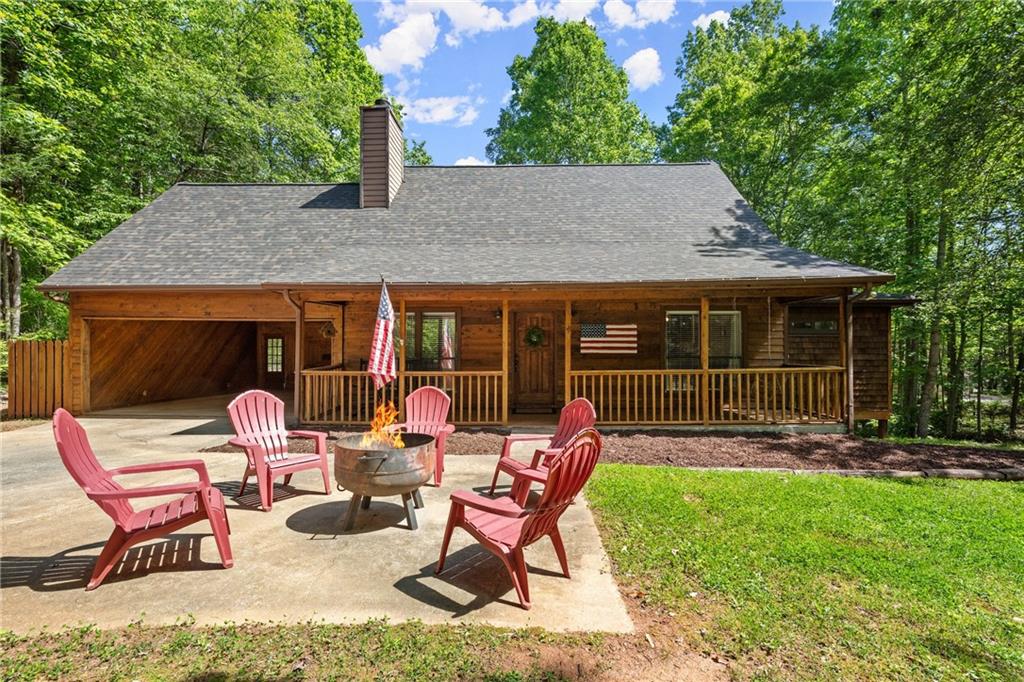1011 Gold Ridge Road Dahlonega GA 30533, MLS# 403594904
Dahlonega, GA 30533
- 3Beds
- 3Full Baths
- N/AHalf Baths
- N/A SqFt
- 1995Year Built
- 1.26Acres
- MLS# 403594904
- Residential
- Single Family Residence
- Active
- Approx Time on Market2 months, 6 days
- AreaN/A
- CountyLumpkin - GA
- Subdivision Yellow Creek Estates
Overview
Beautiful, resort type home nestled in woods on flowing creek. Large vaulted and beamed living area with fireplace and large glass windows offering wonderful views in all seasons. Bright and cheery kitchen, wrap around deck on back. Spacious finished basement with wood burning heater and wet bar.2 Decks - lower deck is covered. Walk in closets in main bedrooms, Gutter guards, fenced area, 2 car attached garage. Laundry room on main floor. Stainless steel appliance kitchen with an island. 1 acre lot with 10x20 workshop insulated with power.Great location within 5 miles of the new NEGA hospital, new Publix grocery store, Home Depot and Ga Hwy 400.
Association Fees / Info
Hoa: No
Community Features: None
Bathroom Info
Main Bathroom Level: 2
Total Baths: 3.00
Fullbaths: 3
Room Bedroom Features: Master on Main, Other
Bedroom Info
Beds: 3
Building Info
Habitable Residence: No
Business Info
Equipment: None
Exterior Features
Fence: Fenced
Patio and Porch: Covered, Deck, Patio
Exterior Features: Private Entrance, Private Yard, Rain Gutters, Other
Road Surface Type: Asphalt
Pool Private: No
County: Lumpkin - GA
Acres: 1.26
Pool Desc: None
Fees / Restrictions
Financial
Original Price: $440,000
Owner Financing: No
Garage / Parking
Parking Features: Attached, Garage
Green / Env Info
Green Energy Generation: None
Handicap
Accessibility Features: Accessible Full Bath, Accessible Hallway(s), Accessible Kitchen
Interior Features
Security Ftr: Fire Alarm, Secured Garage/Parking, Smoke Detector(s)
Fireplace Features: Family Room
Levels: One
Appliances: Dishwasher, Microwave, Self Cleaning Oven
Laundry Features: Main Level
Interior Features: Entrance Foyer, High Ceilings 9 ft Main, High Speed Internet, Walk-In Closet(s), Wet Bar
Flooring: Carpet, Laminate
Spa Features: None
Lot Info
Lot Size Source: Public Records
Lot Features: Back Yard, Creek On Lot, Sloped, Wooded
Lot Size: x500 x 109
Misc
Property Attached: No
Home Warranty: No
Open House
Other
Other Structures: Outbuilding
Property Info
Construction Materials: Vinyl Siding
Year Built: 1,995
Property Condition: Resale
Roof: Shingle
Property Type: Residential Detached
Style: Ranch, Traditional
Rental Info
Land Lease: No
Room Info
Kitchen Features: Eat-in Kitchen, Kitchen Island, Pantry
Room Master Bathroom Features: Shower Only
Room Dining Room Features: Great Room,Open Concept
Special Features
Green Features: None
Special Listing Conditions: None
Special Circumstances: None
Sqft Info
Building Area Total: 2164
Building Area Source: Public Records
Tax Info
Tax Amount Annual: 182
Tax Year: 2,023
Tax Parcel Letter: 099-000-083-000
Unit Info
Utilities / Hvac
Cool System: Ceiling Fan(s), Central Air
Electric: 220 Volts
Heating: Heat Pump, Hot Water
Utilities: Cable Available, Electricity Available, Phone Available, Water Available
Sewer: Septic Tank
Waterfront / Water
Water Body Name: None
Water Source: Well
Waterfront Features: Creek
Directions
From Gainesville, Hwy 60N to right on Pony Lake Road to right on Gold Ridge Road, cross bridge, house on left.GPSListing Provided courtesy of Eva Pendley Realty, Inc.
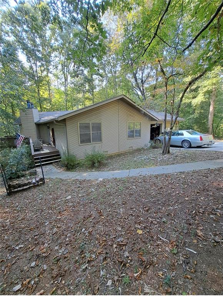
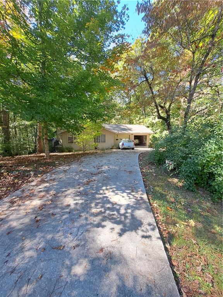
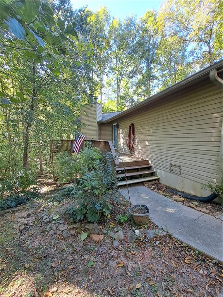
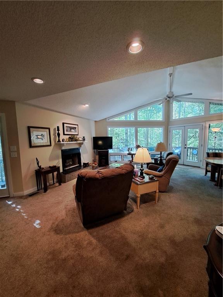
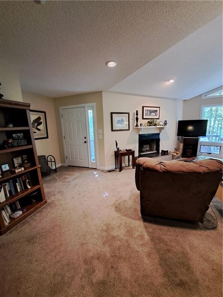
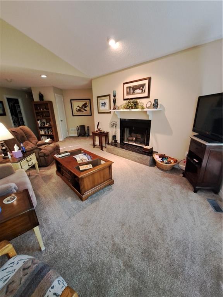
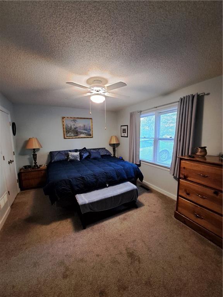
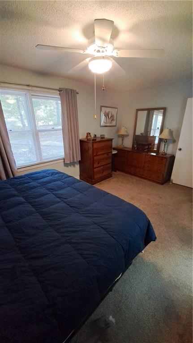
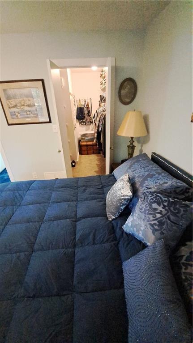
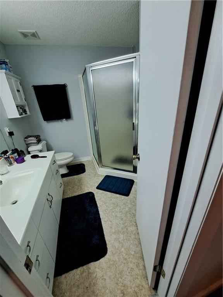
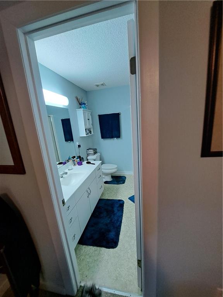
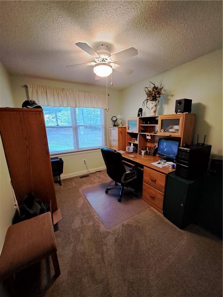
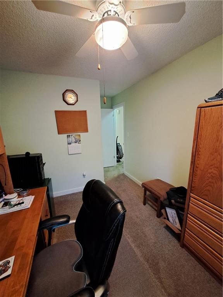
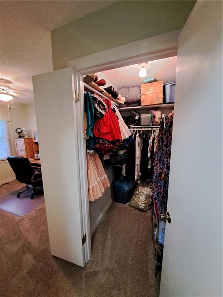
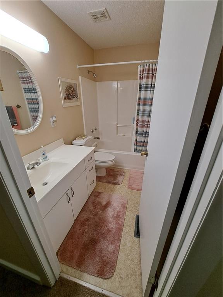
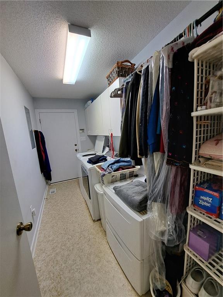
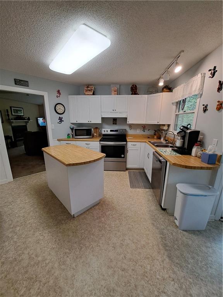
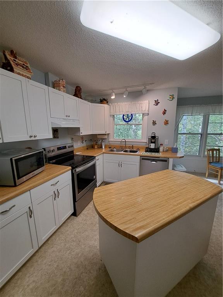
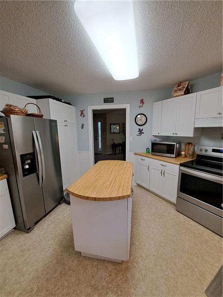
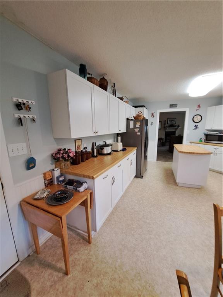
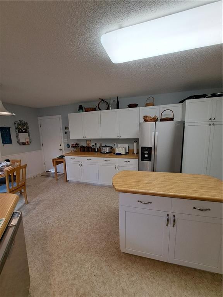
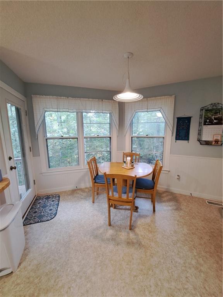
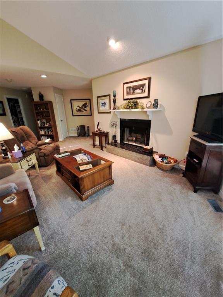
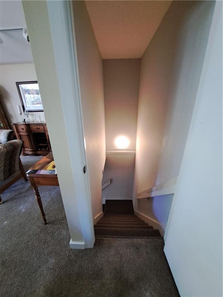
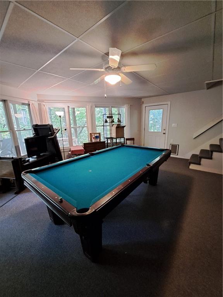
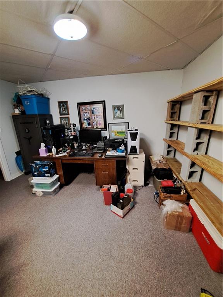
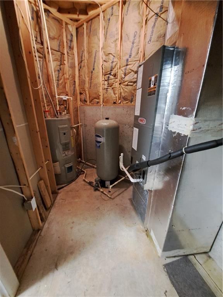
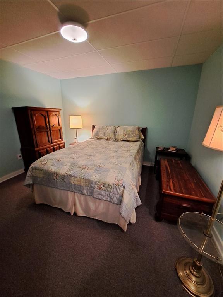
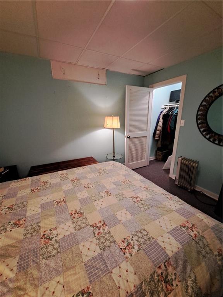
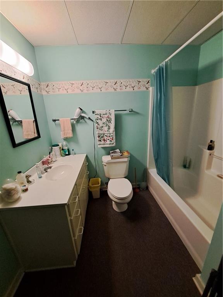
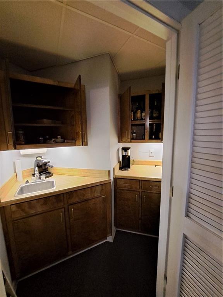
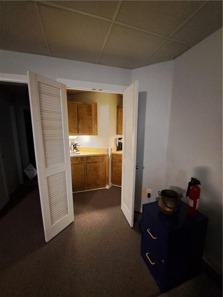
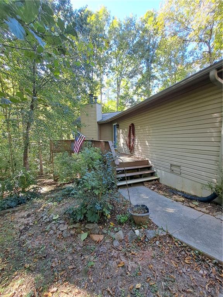
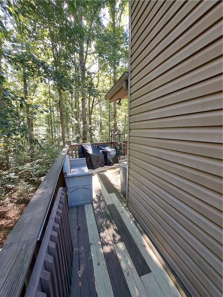
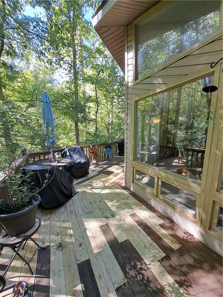
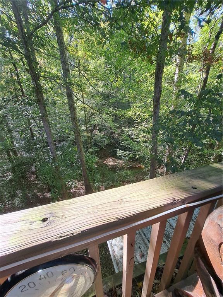
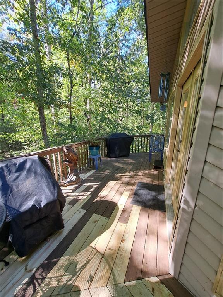
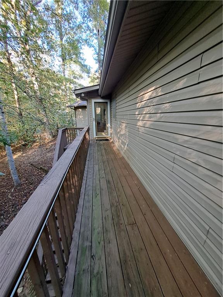
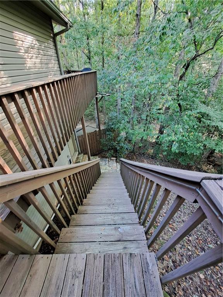
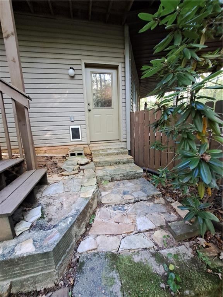
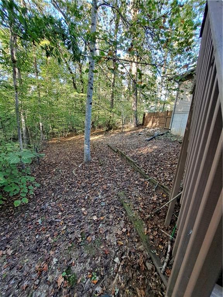
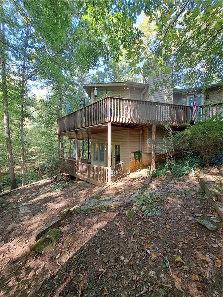
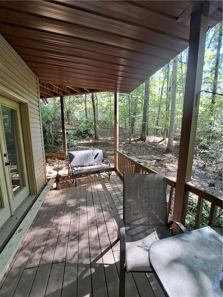
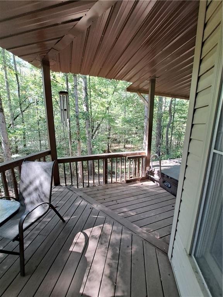
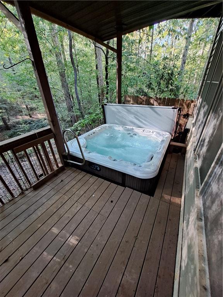
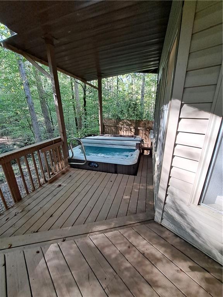
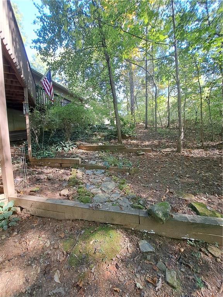
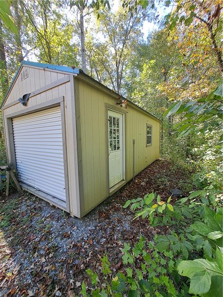
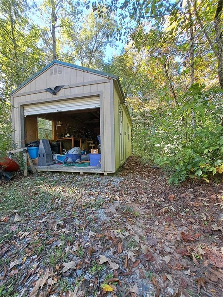
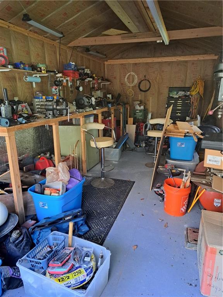
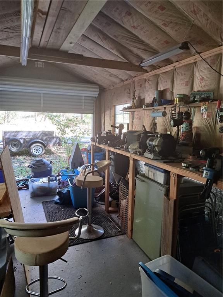
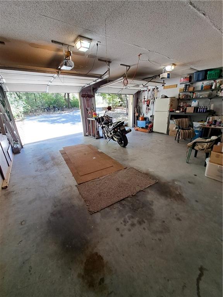
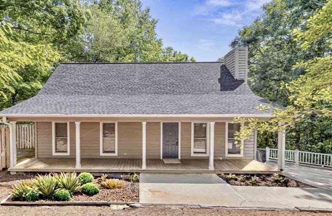
 MLS# 406395504
MLS# 406395504 