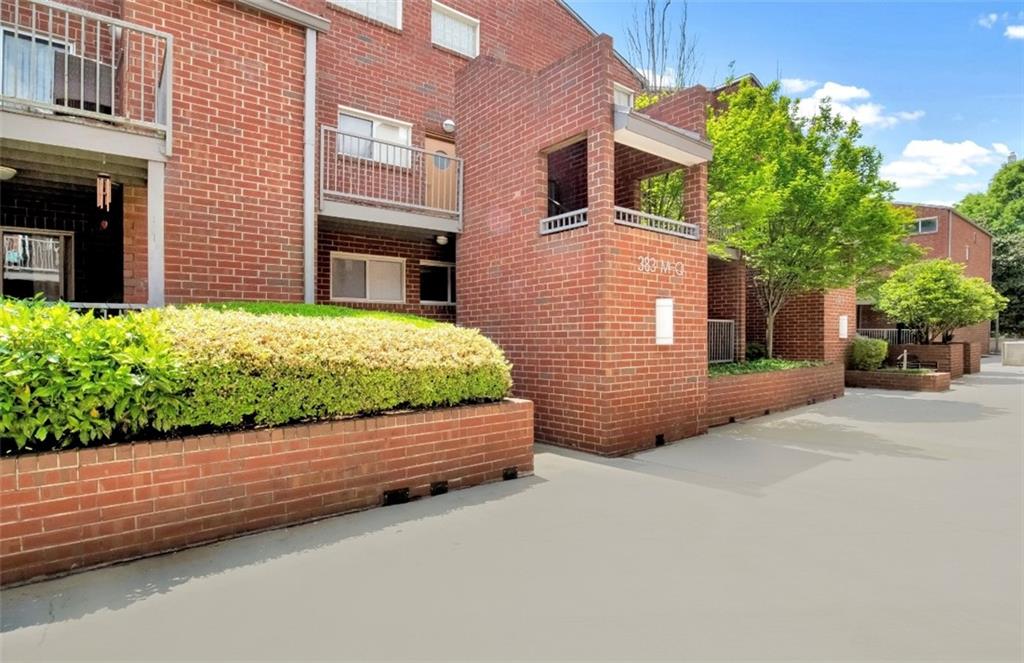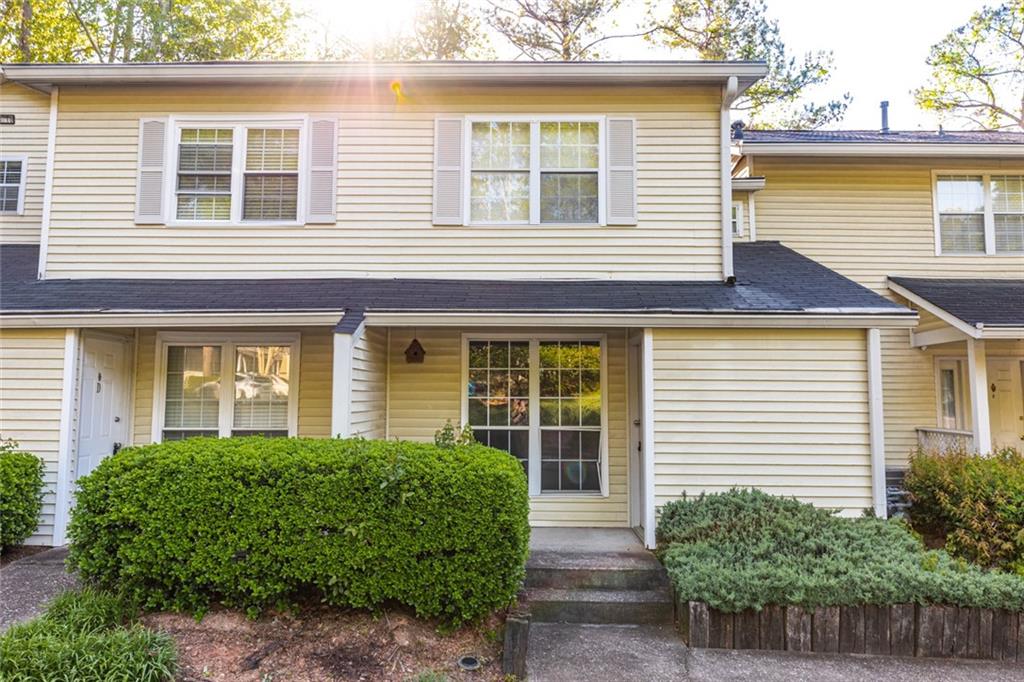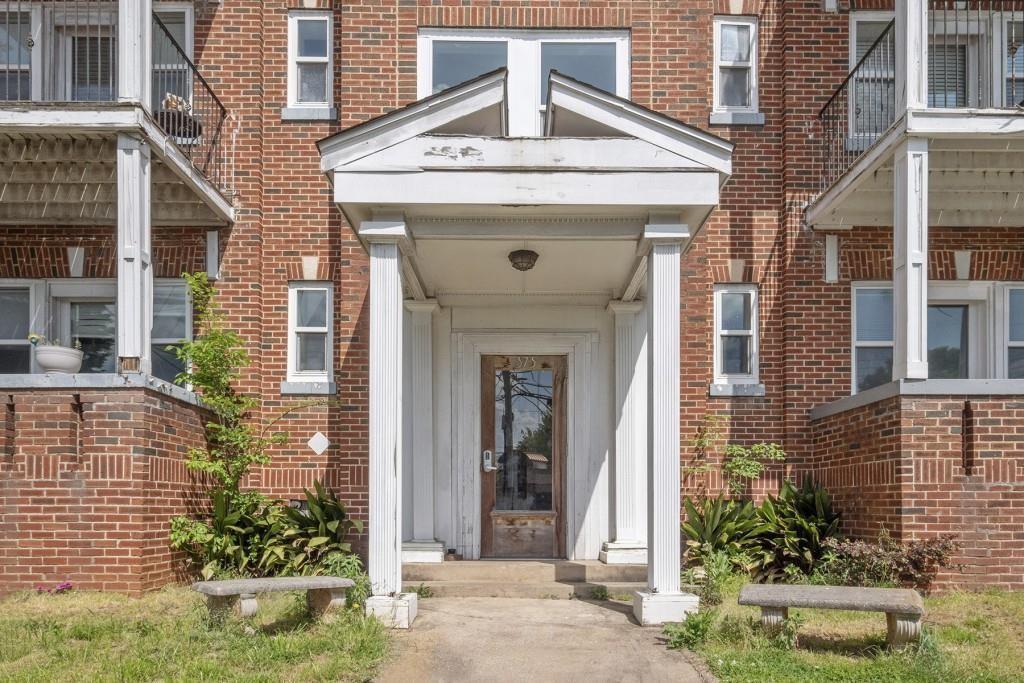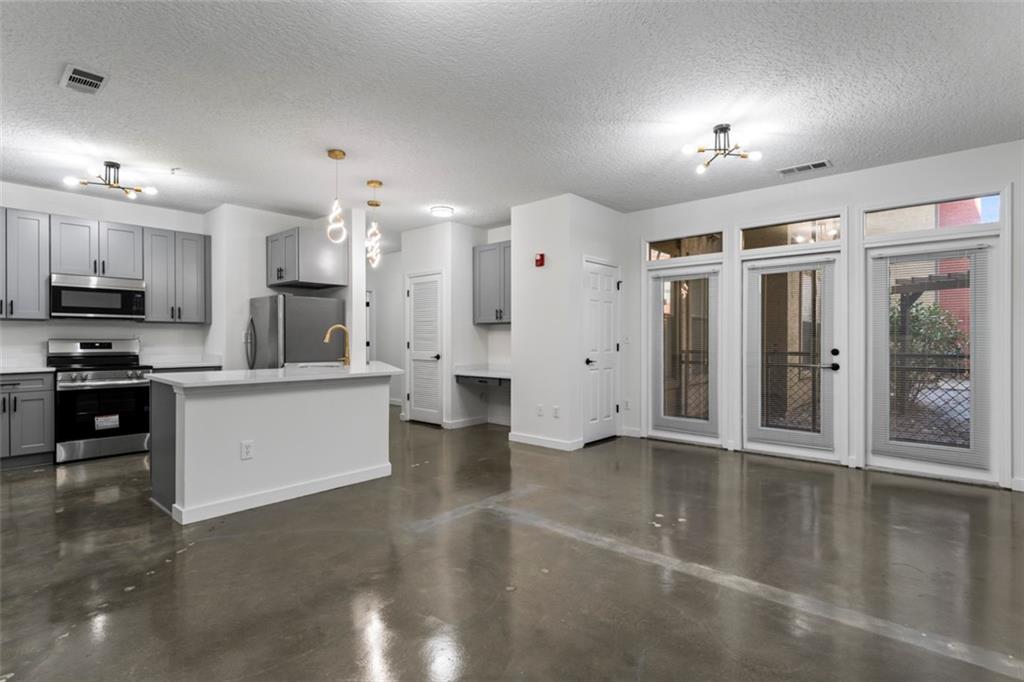1018 Chastain Park Court Atlanta GA 30342, MLS# 401212687
Atlanta, GA 30342
- 1Beds
- 1Full Baths
- N/AHalf Baths
- N/A SqFt
- 1984Year Built
- 0.00Acres
- MLS# 401212687
- Residential
- Condominium
- Active
- Approx Time on Market2 months, 24 days
- AreaN/A
- CountyFulton - GA
- Subdivision Chastain Park Condominiums
Overview
This charming 1 bedroom, 2nd floor condo offers 790 Sq Ft of living space conveniently located just a 2-minute walk from Chastain Park. Inside, you'll find upgrades unlike any others in the building: new floors, a new tankless hot water heater, rainfall shower head in the recently-renovated marble bath, and a washer/dryer in unit. The kitchen boasts stainless steel appliances, granite countertops, a breakfast nook, and a Nest thermostat. Stay comfortable year-round with a new AC unit, and look forward to high-speed internet with Google Fiber. Don't miss out on this fantastic opportunity to live in a beautiful condo near Chastain Park!The condo features a generously sized private balcony that's perfect for enjoying the outdoors, as well as access to a community pool and fitness center. Walkable by one block to all Roswell Road and Buckhead have to offer -- you will not find better city living for the price!
Association Fees / Info
Hoa Fees: 320
Hoa: 1
Community Features: Clubhouse, Fitness Center, Near Public Transport, Near Schools, Near Shopping, Park, Pool, Sidewalks
Hoa Fees Frequency: Monthly
Association Fee Includes: Insurance, Maintenance Grounds, Maintenance Structure, Pest Control, Sewer, Swim, Trash, Water
Bathroom Info
Main Bathroom Level: 1
Total Baths: 1.00
Fullbaths: 1
Room Bedroom Features: Master on Main
Bedroom Info
Beds: 1
Building Info
Habitable Residence: No
Business Info
Equipment: None
Exterior Features
Fence: None
Patio and Porch: Covered
Exterior Features: Balcony, Courtyard
Road Surface Type: Asphalt, Paved
Pool Private: No
County: Fulton - GA
Acres: 0.00
Pool Desc: In Ground
Fees / Restrictions
Financial
Original Price: $235,000
Owner Financing: No
Garage / Parking
Parking Features: Assigned
Green / Env Info
Green Energy Generation: None
Handicap
Accessibility Features: None
Interior Features
Security Ftr: None
Fireplace Features: None
Levels: One
Appliances: Dishwasher, Dryer, Electric Range, Microwave, Refrigerator, Tankless Water Heater, Washer
Laundry Features: In Kitchen, Laundry Closet, Main Level
Interior Features: High Speed Internet, Walk-In Closet(s)
Spa Features: None
Lot Info
Lot Size Source: Not Available
Lot Features: Landscaped
Misc
Property Attached: Yes
Home Warranty: No
Open House
Other
Other Structures: None
Property Info
Construction Materials: Aluminum Siding, Brick
Year Built: 1,984
Property Condition: Resale
Roof: Composition
Property Type: Residential Attached
Style: Mid-Rise (up to 5 stories), Other
Rental Info
Land Lease: No
Room Info
Kitchen Features: Breakfast Bar, Breakfast Room, Cabinets White, Stone Counters
Room Master Bathroom Features: Tub/Shower Combo
Room Dining Room Features: None
Special Features
Green Features: Thermostat, Water Heater
Special Listing Conditions: None
Special Circumstances: None
Sqft Info
Building Area Total: 790
Building Area Source: Owner
Tax Info
Tax Amount Annual: 3114
Tax Year: 2,023
Tax Parcel Letter: 17-0095-0013-018-7
Unit Info
Num Units In Community: 110
Utilities / Hvac
Cool System: Ceiling Fan(s), Central Air
Electric: None
Heating: Central
Utilities: Cable Available, Electricity Available, Phone Available, Sewer Available, Water Available
Sewer: Public Sewer
Waterfront / Water
Water Body Name: None
Water Source: Public
Waterfront Features: None
Directions
Use GPS.Listing Provided courtesy of Ansley Real Estate| Christie's International Real Estate
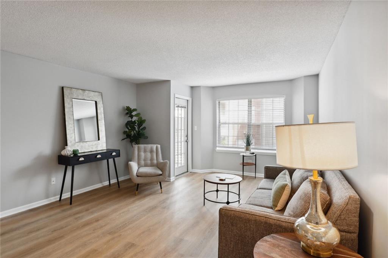
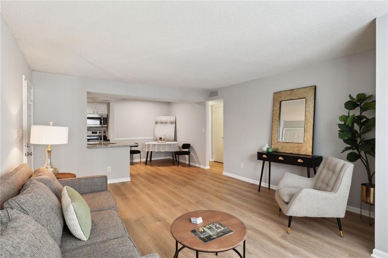
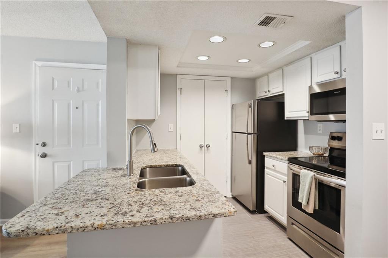
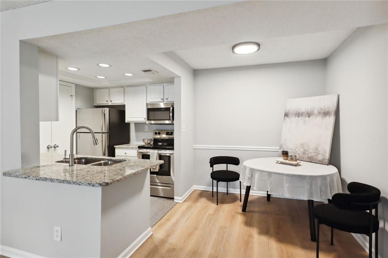
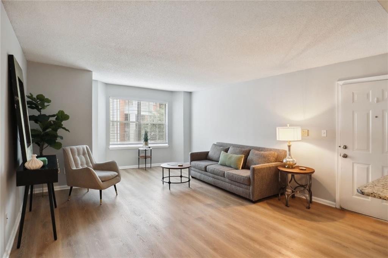
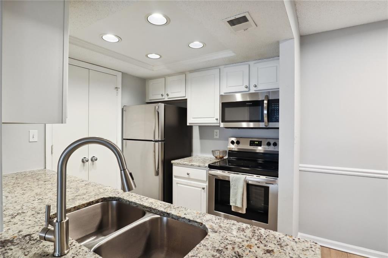
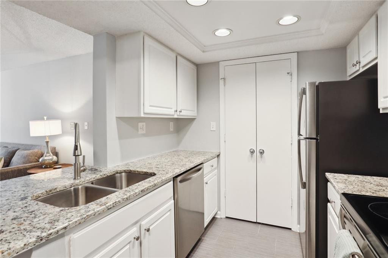
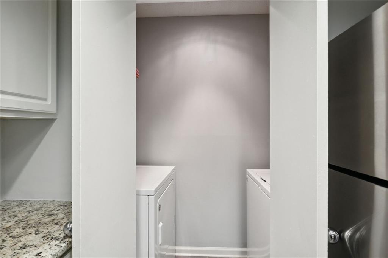
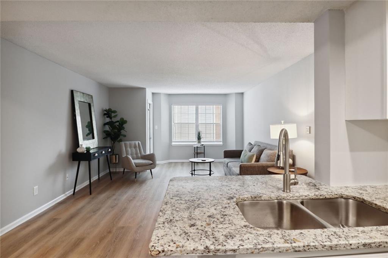
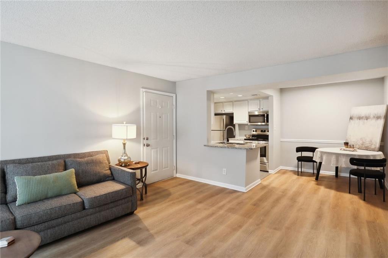
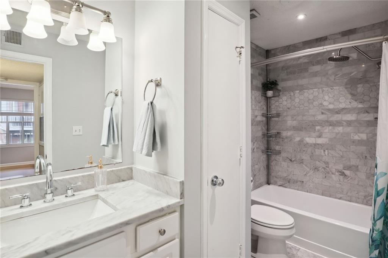
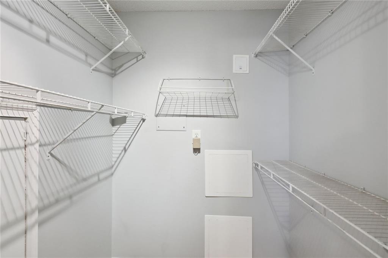
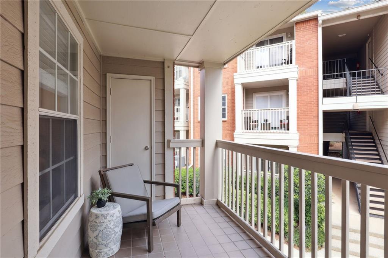
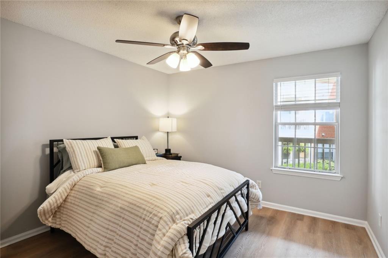
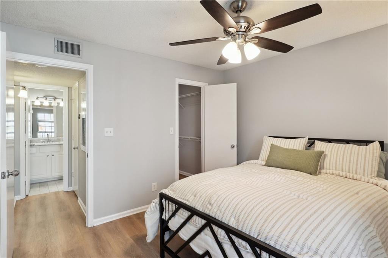
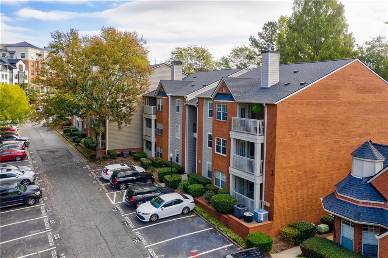
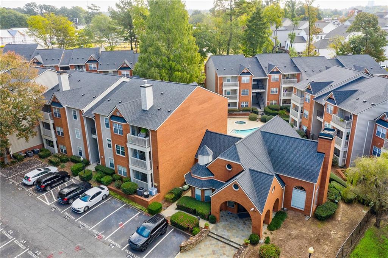
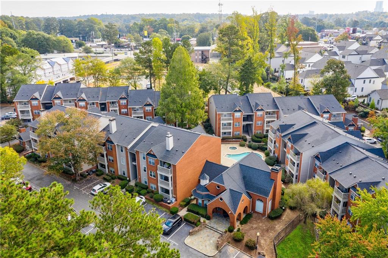
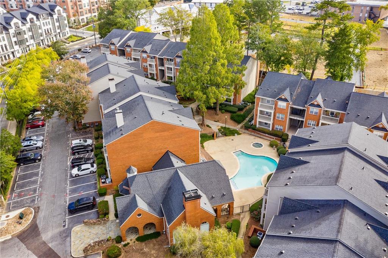
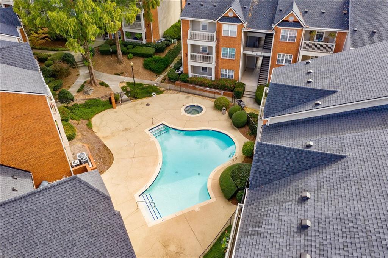
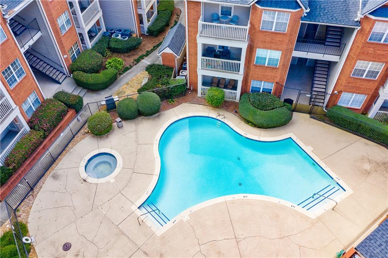
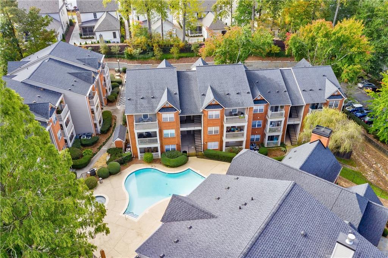
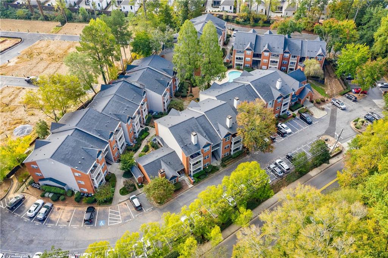
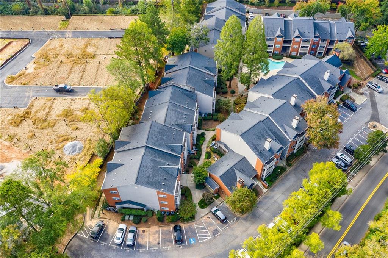
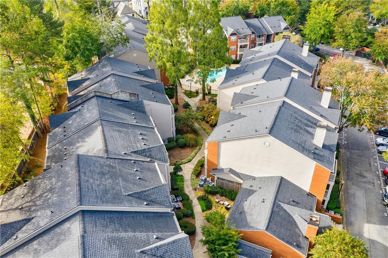
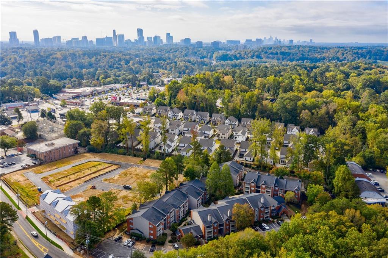
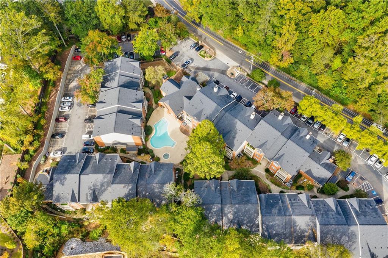
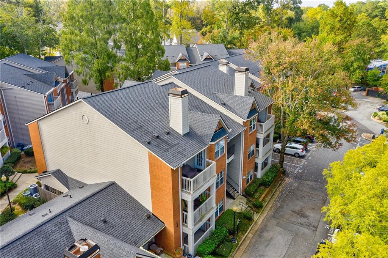
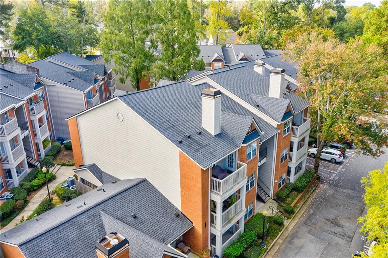
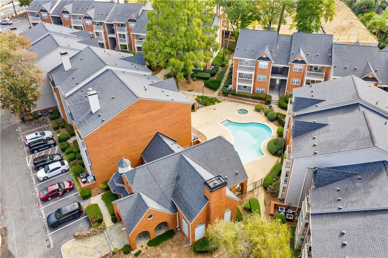
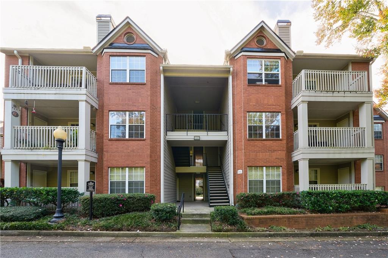
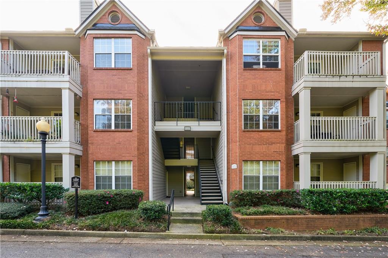
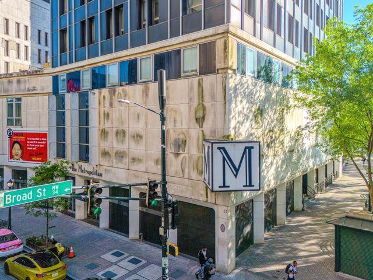
 MLS# 7375936
MLS# 7375936 