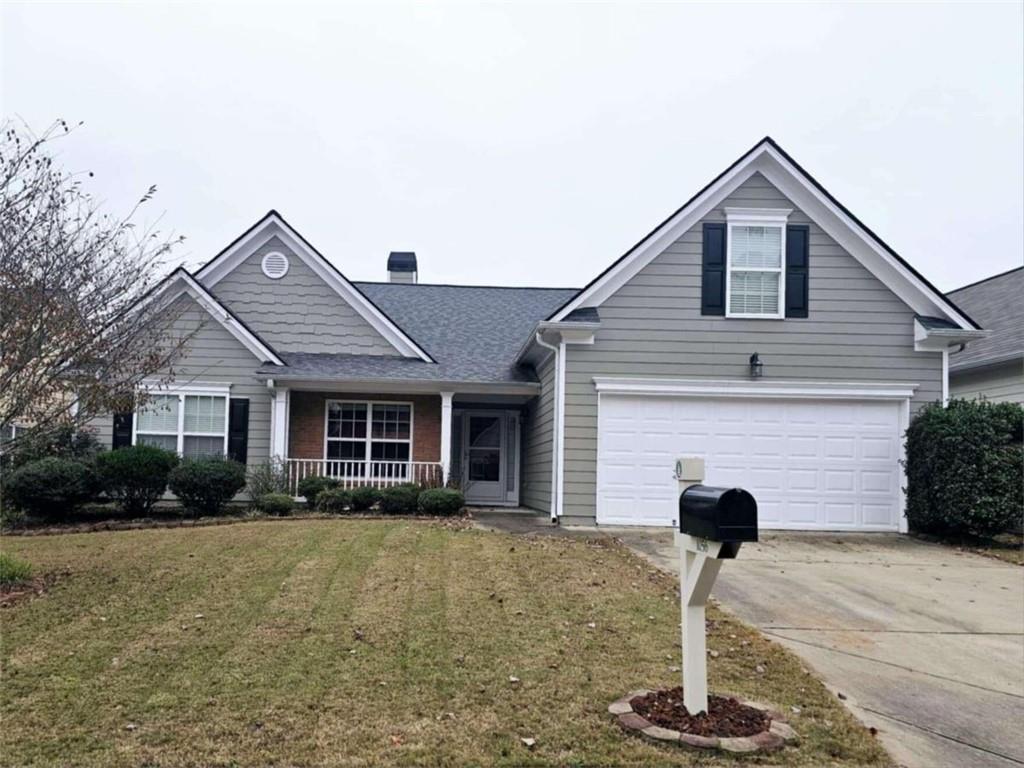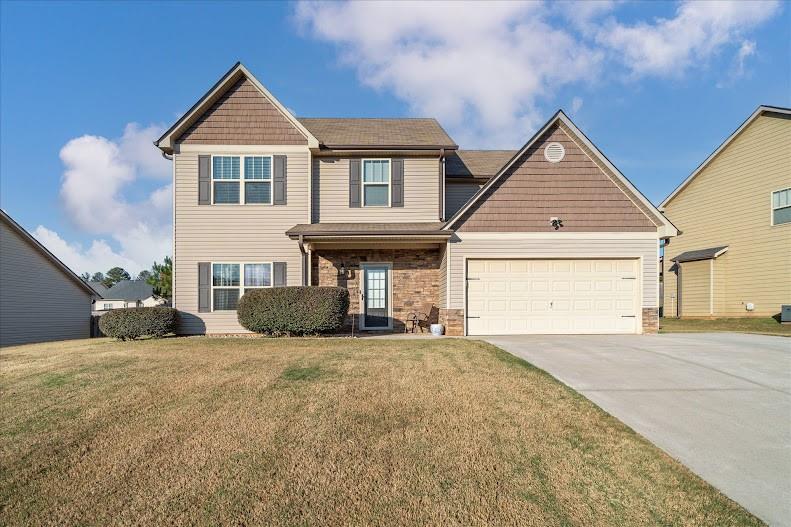10198 Tall Pine Place Villa Rica GA 30180, MLS# 404069416
Villa Rica, GA 30180
- 3Beds
- 2Full Baths
- N/AHalf Baths
- N/A SqFt
- 1998Year Built
- 0.32Acres
- MLS# 404069416
- Residential
- Single Family Residence
- Active
- Approx Time on Market2 months, 15 days
- AreaN/A
- CountyCarroll - GA
- Subdivision Fairfield Plantation
Overview
This amazing ranch home is beautifully situated on a corner lot on a quiet cul-de-sac street in Fairfield Plantation. The split bedroom plan has 3 spacious bedrooms & 2 full baths. The master suite is a great size & the master bath has dual vanities, a separate shower & soaking tub! The large kitchen has granite countertops, a breakfast area & stainless appliances. Formal Dining room & the large family room is centered around the pretty brick fireplace with gas logs. Enjoy entertaining on the huge deck that spans the length of the home! This home has been impeccably maintained complete with a BRAND NEW ROOF! This one is truly a must see! Reach out to me or your favorite Agent for more information today!
Association Fees / Info
Hoa: Yes
Hoa Fees Frequency: Annually
Hoa Fees: 1950
Community Features: Clubhouse, Gated, Golf, Homeowners Assoc, Lake, Marina, Park, Playground, Pool, Sidewalks, Street Lights, Tennis Court(s)
Association Fee Includes: Security, Swim, Tennis
Bathroom Info
Main Bathroom Level: 2
Total Baths: 2.00
Fullbaths: 2
Room Bedroom Features: Master on Main, Split Bedroom Plan
Bedroom Info
Beds: 3
Building Info
Habitable Residence: No
Business Info
Equipment: None
Exterior Features
Fence: None
Patio and Porch: Deck
Exterior Features: Other
Road Surface Type: Asphalt
Pool Private: No
County: Carroll - GA
Acres: 0.32
Pool Desc: None
Fees / Restrictions
Financial
Original Price: $340,000
Owner Financing: No
Garage / Parking
Parking Features: Attached, Garage, Garage Door Opener, Garage Faces Front, Kitchen Level, Level Driveway
Green / Env Info
Green Energy Generation: None
Handicap
Accessibility Features: None
Interior Features
Security Ftr: Security Gate, Security Guard, Smoke Detector(s)
Fireplace Features: Family Room, Gas Log
Levels: One
Appliances: Dishwasher, Electric Water Heater, Microwave
Laundry Features: In Hall, Laundry Room, Main Level
Interior Features: Disappearing Attic Stairs, Double Vanity, Entrance Foyer, High Ceilings, High Ceilings 9 ft Lower, High Ceilings 9 ft Main, High Ceilings 9 ft Upper, High Speed Internet, Walk-In Closet(s)
Flooring: Carpet, Ceramic Tile, Hardwood
Spa Features: None
Lot Info
Lot Size Source: Other
Lot Features: Corner Lot, Cul-De-Sac, Level, Sidewalk, Street Lights
Misc
Property Attached: No
Home Warranty: No
Open House
Other
Other Structures: None
Property Info
Construction Materials: Brick, Brick Front, Vinyl Siding
Year Built: 1,998
Property Condition: Resale
Roof: Composition
Property Type: Residential Detached
Style: Ranch
Rental Info
Land Lease: No
Room Info
Kitchen Features: Cabinets Stain, Eat-in Kitchen, Solid Surface Counters, View to Family Room
Room Master Bathroom Features: Double Vanity,Separate Tub/Shower,Vaulted Ceiling(
Room Dining Room Features: Separate Dining Room
Special Features
Green Features: None
Special Listing Conditions: None
Special Circumstances: None
Sqft Info
Building Area Total: 1642
Building Area Source: Other
Tax Info
Tax Amount Annual: 2636
Tax Year: 2,023
Tax Parcel Letter: F10-0198
Unit Info
Utilities / Hvac
Cool System: Ceiling Fan(s), Central Air
Electric: 110 Volts
Heating: Central, Electric, Propane
Utilities: Cable Available, Electricity Available, Underground Utilities, Water Available
Sewer: Public Sewer
Waterfront / Water
Water Body Name: None
Water Source: Public
Waterfront Features: None
Directions
From the East Gate, turn right on Lakeview Pkwy, go past the marina, at the next stop sign turn right, home is on the right.Listing Provided courtesy of Sky High Realty
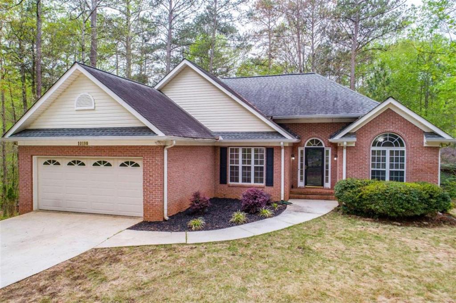
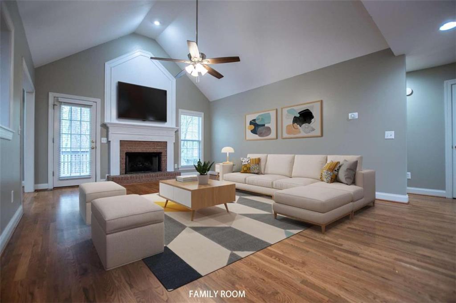
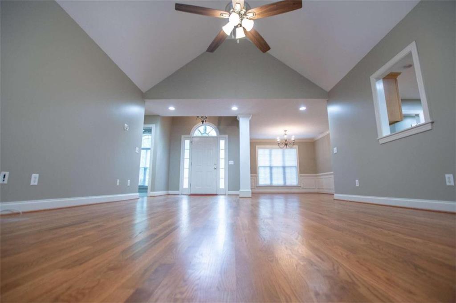
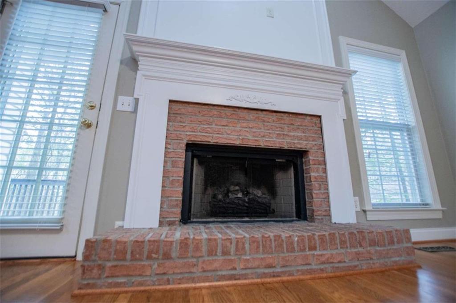
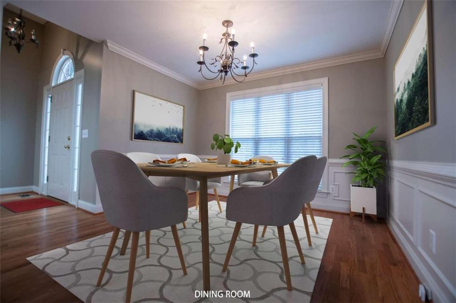
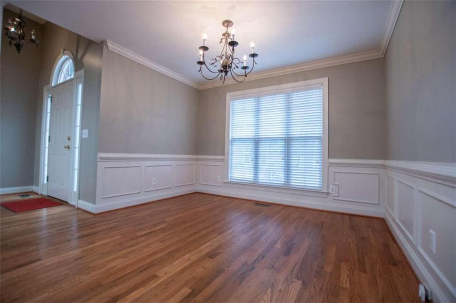
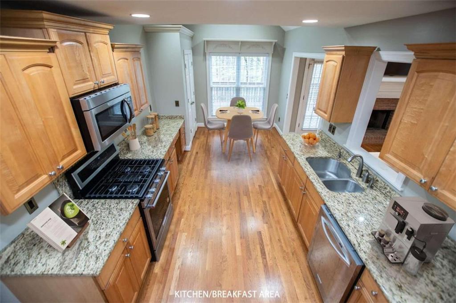
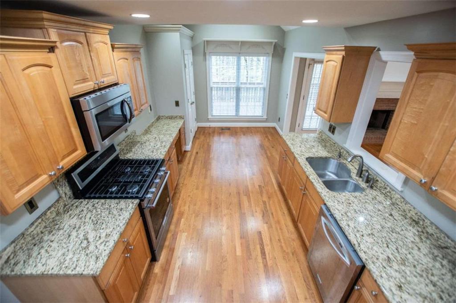
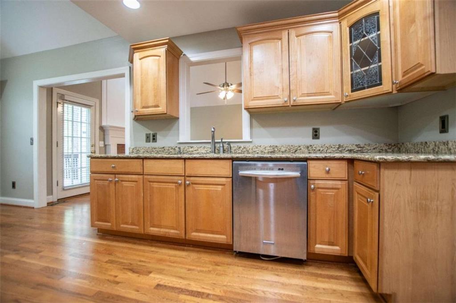
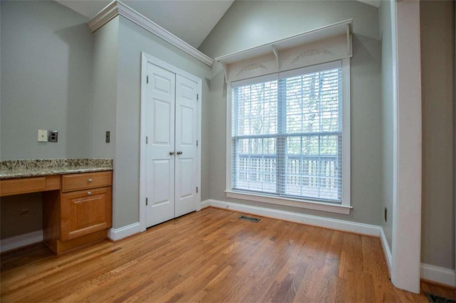
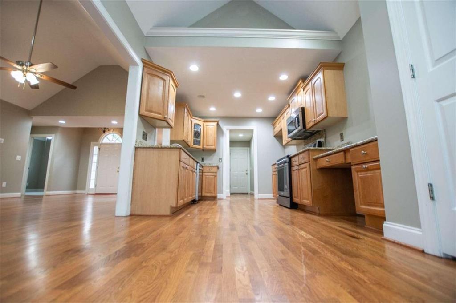
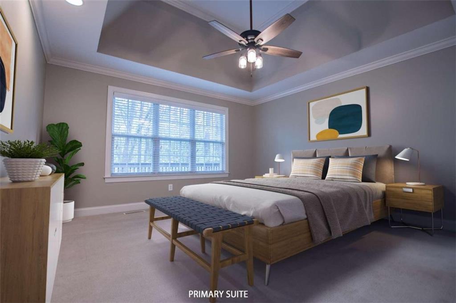
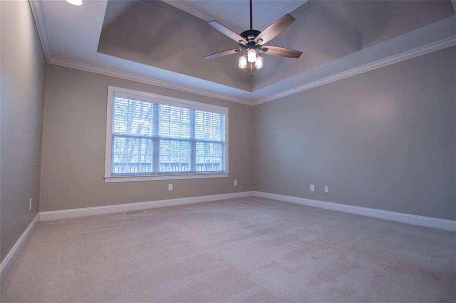
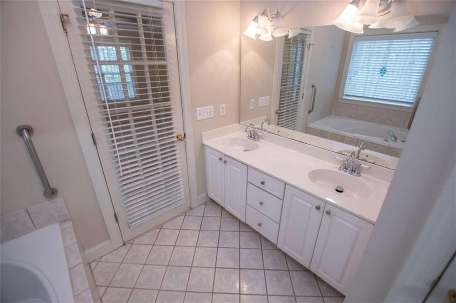
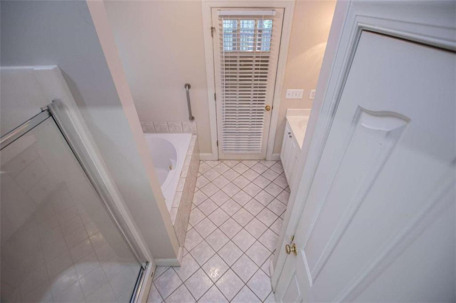
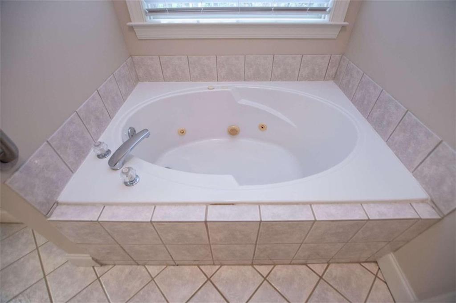
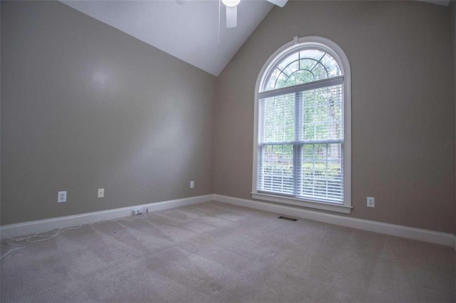
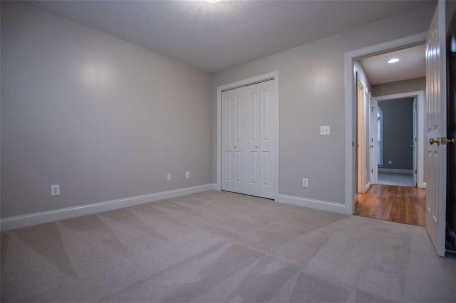
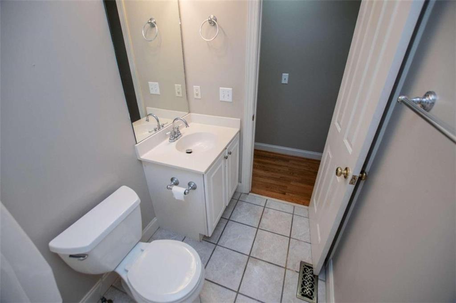
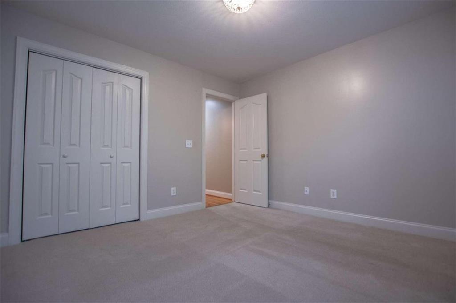
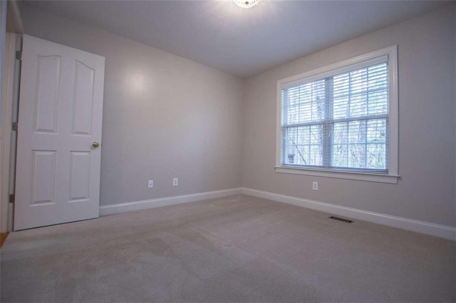
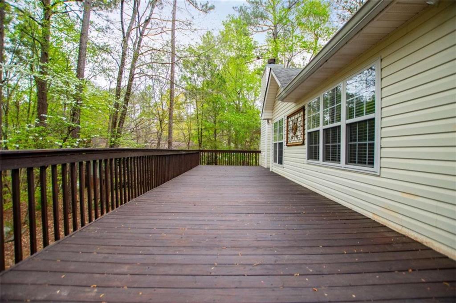
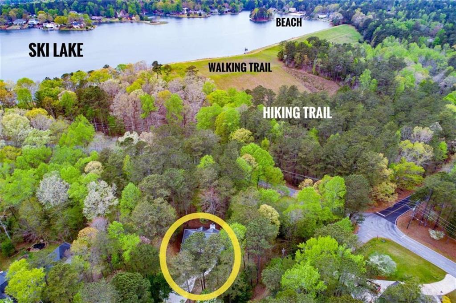
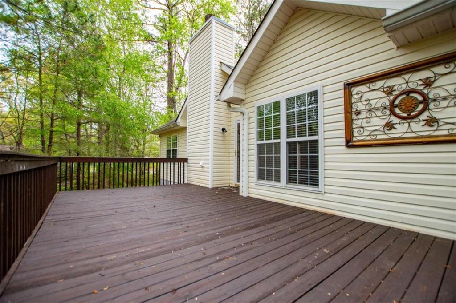
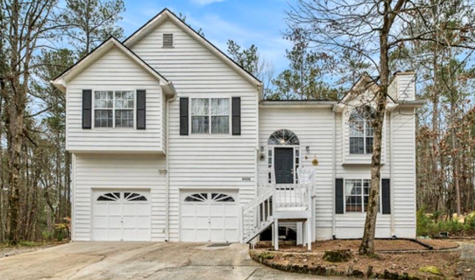
 MLS# 7365748
MLS# 7365748 