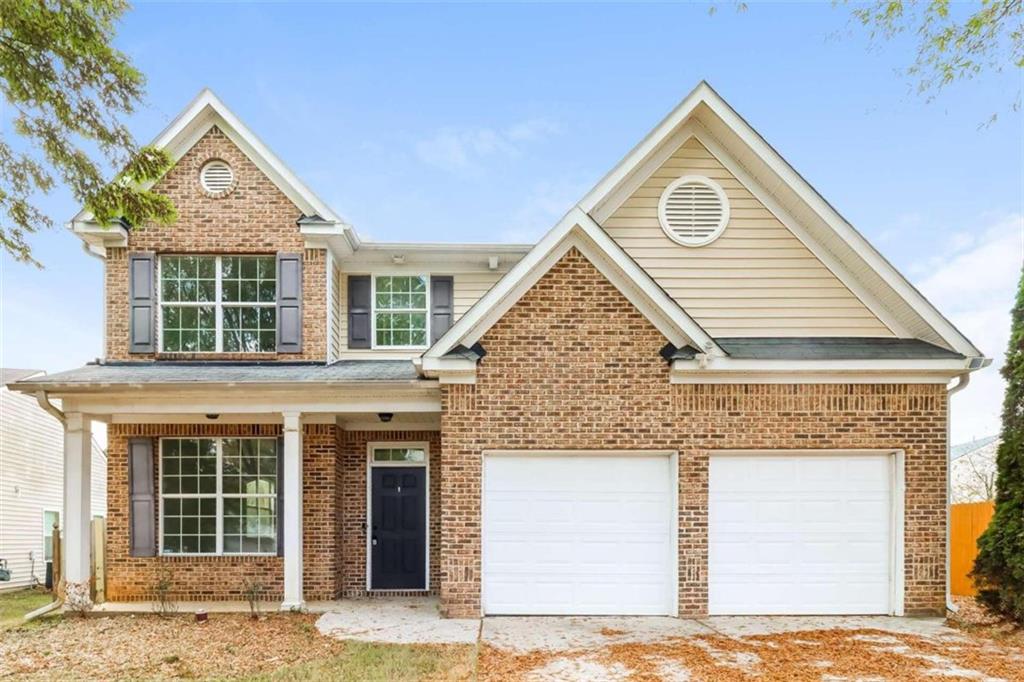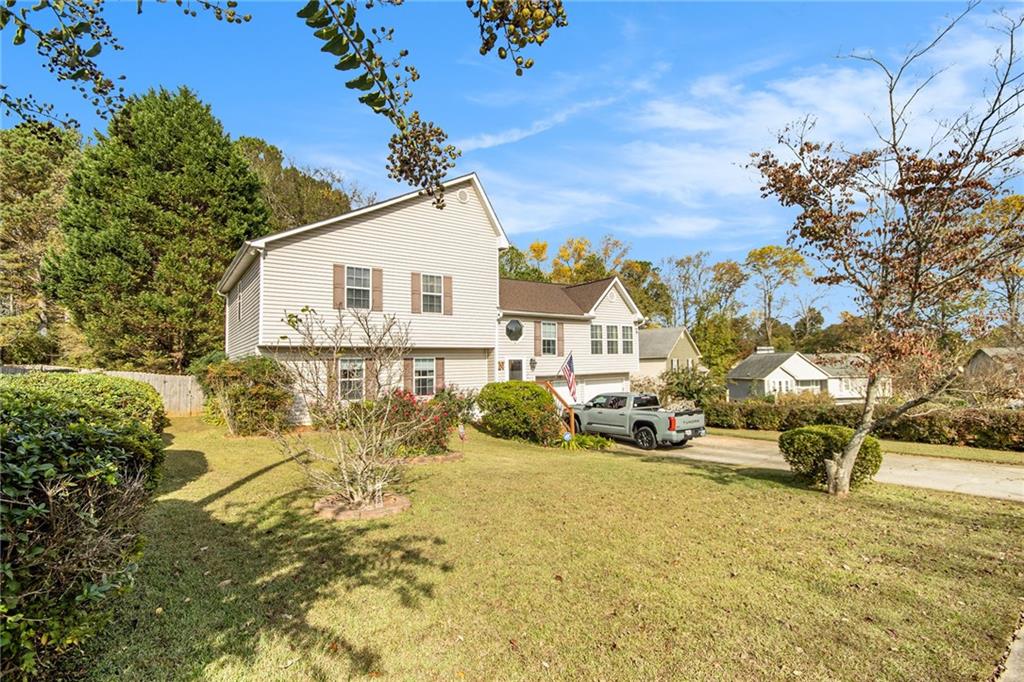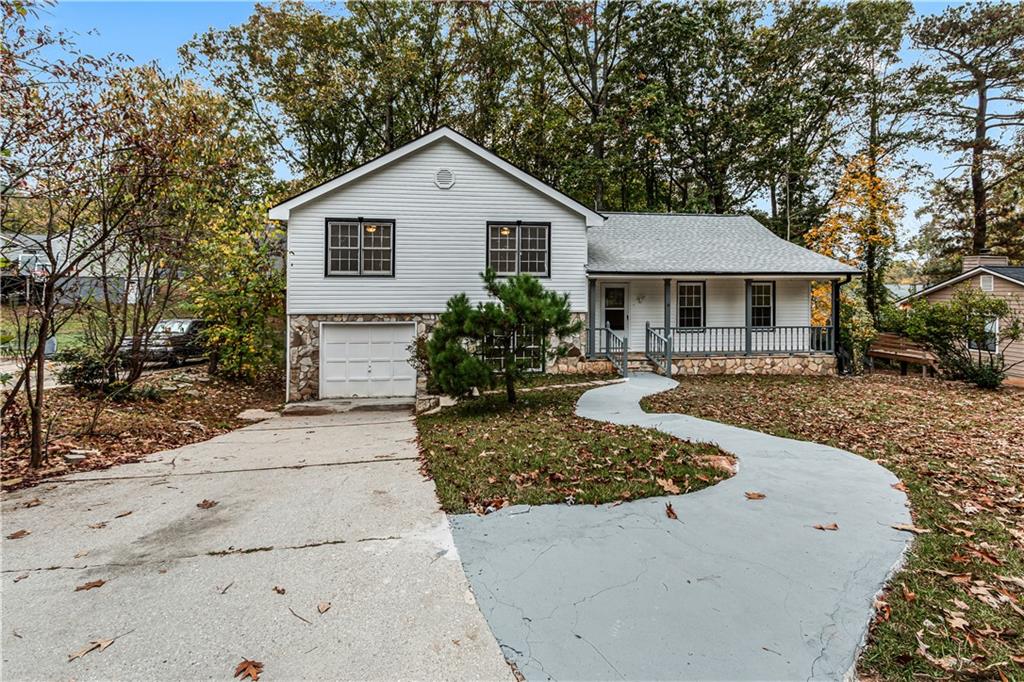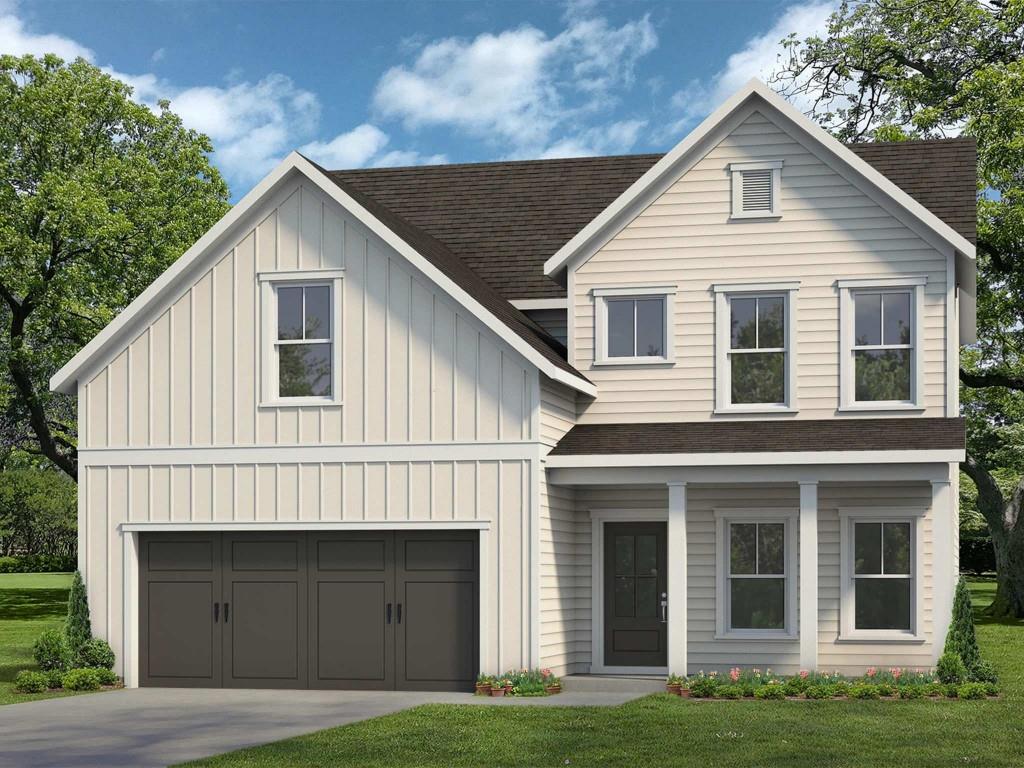1020 Trestle Drive Austell GA 30106, MLS# 399406820
Austell, GA 30106
- 3Beds
- 2Full Baths
- 1Half Baths
- N/A SqFt
- 1990Year Built
- 0.35Acres
- MLS# 399406820
- Residential
- Single Family Residence
- Active
- Approx Time on Market3 months, 6 days
- AreaN/A
- CountyCobb - GA
- Subdivision Floyd Station
Overview
Beautifully maintained home in a quiet neighborhood just blocks from the Silver Comet Trail, close to nearby shopping and restaurants. Features a large living room with a fireplace. The spacious kitchen offers both a breakfast area and separate dining room. Master bedroom includes a walk-in closet and master bath with separate shower and tub. So much potential in the full unfinished basement/garage, and lots of storage space! The expansive rear deck overlooking a large backyard is the perfect place to host a holiday BBQ or relax while enjoying your morning coffee. Deck was rebuilt in 2021, refrigerator replaced in 2021, sewer line replaced in 2021. Seller is a GA-licensed real estate agent.
Association Fees / Info
Hoa: Yes
Hoa Fees Frequency: Annually
Hoa Fees: 200
Community Features: Near Public Transport, Near Schools, Near Shopping, Pool
Association Fee Includes: Swim
Bathroom Info
Halfbaths: 1
Total Baths: 3.00
Fullbaths: 2
Room Bedroom Features: Oversized Master
Bedroom Info
Beds: 3
Building Info
Habitable Residence: No
Business Info
Equipment: None
Exterior Features
Fence: Wood
Patio and Porch: Deck, Front Porch, Rear Porch
Exterior Features: Balcony, Private Entrance, Rain Gutters, Rear Stairs, Storage
Road Surface Type: Asphalt, Paved
Pool Private: No
County: Cobb - GA
Acres: 0.35
Pool Desc: None
Fees / Restrictions
Financial
Original Price: $399,000
Owner Financing: No
Garage / Parking
Parking Features: Driveway, Garage, Garage Door Opener, Garage Faces Side
Green / Env Info
Green Energy Generation: None
Handicap
Accessibility Features: None
Interior Features
Security Ftr: Smoke Detector(s)
Fireplace Features: Gas Starter, Great Room, Living Room, Masonry
Levels: Three Or More
Appliances: Dishwasher, Disposal, Gas Cooktop, Gas Oven, Gas Range, Gas Water Heater, Range Hood, Refrigerator
Laundry Features: Electric Dryer Hookup, Main Level
Interior Features: Walk-In Closet(s)
Flooring: Carpet, Vinyl
Spa Features: None
Lot Info
Lot Size Source: Public Records
Lot Features: Front Yard
Lot Size: 109 x 139
Misc
Property Attached: No
Home Warranty: No
Open House
Other
Other Structures: None
Property Info
Construction Materials: Vinyl Siding
Year Built: 1,990
Property Condition: Resale
Roof: Shingle
Property Type: Residential Detached
Style: Traditional
Rental Info
Land Lease: No
Room Info
Kitchen Features: Breakfast Room, Laminate Counters, Pantry
Room Master Bathroom Features: Separate Tub/Shower
Room Dining Room Features: Other
Special Features
Green Features: None
Special Listing Conditions: None
Special Circumstances: Investor Owned, No disclosures from Seller, Owner/Agent, Sold As/Is
Sqft Info
Building Area Total: 2066
Building Area Source: Public Records
Tax Info
Tax Amount Annual: 3947
Tax Year: 2,023
Tax Parcel Letter: 19-0927-0-029-0
Unit Info
Utilities / Hvac
Cool System: Central Air
Electric: 220 Volts
Heating: Central
Utilities: Cable Available, Electricity Available, Natural Gas Available, Phone Available, Sewer Available, Water Available
Sewer: Public Sewer
Waterfront / Water
Water Body Name: None
Water Source: Public
Waterfront Features: None
Directions
Use GPSListing Provided courtesy of First United Realty Of Ga, Inc.
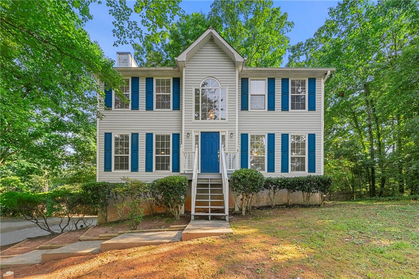
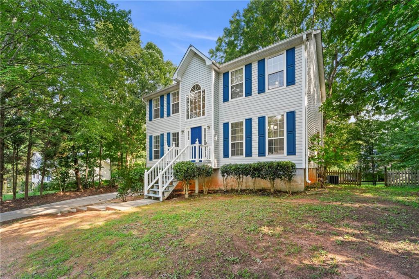
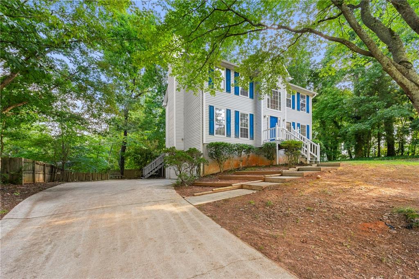
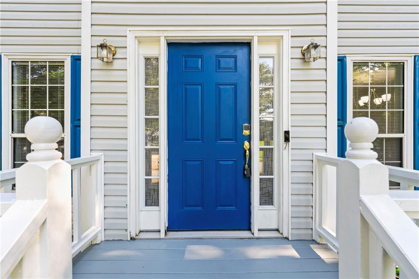
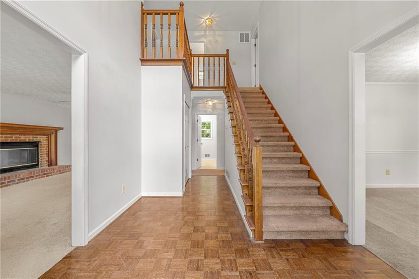
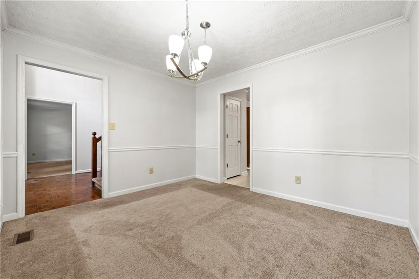
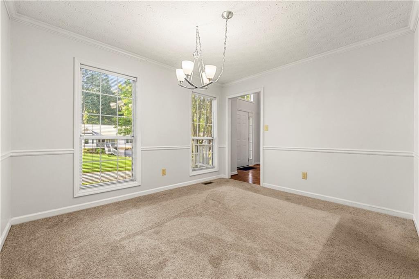
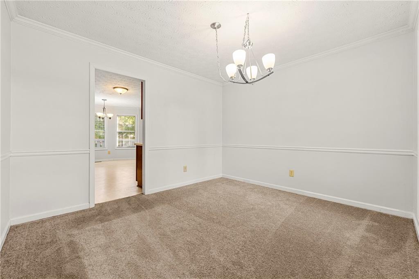
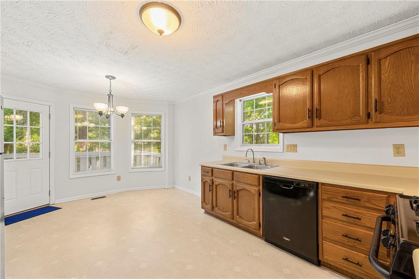
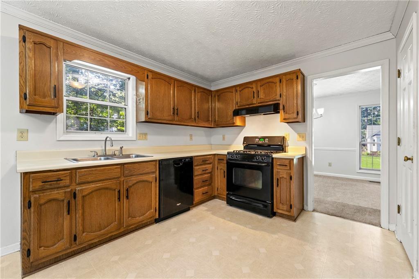
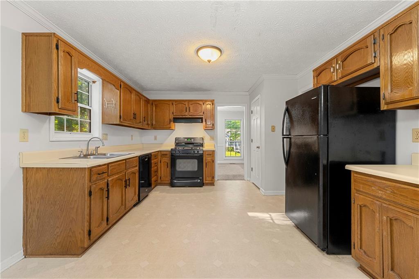
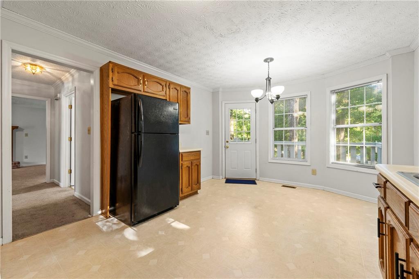
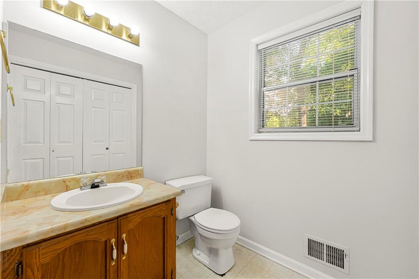
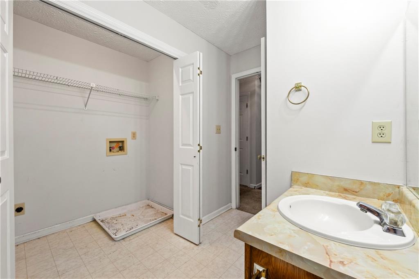
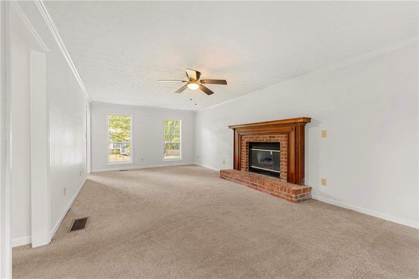
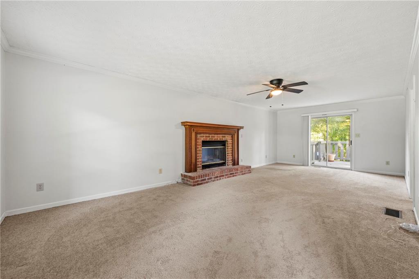
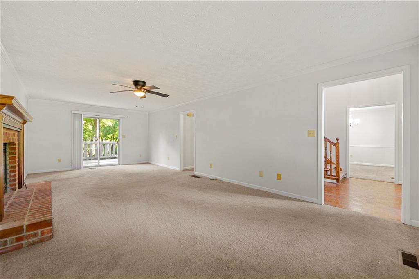
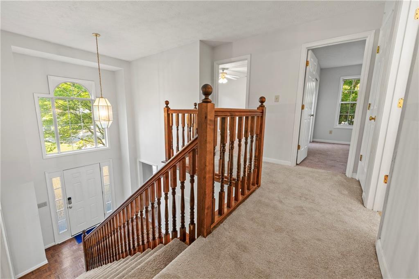
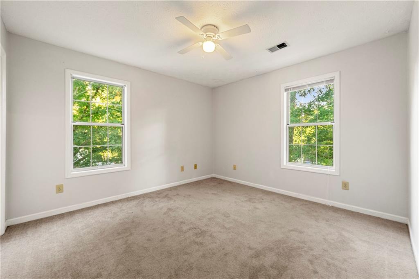
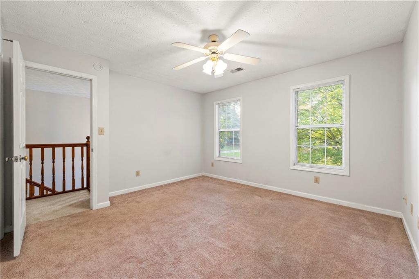
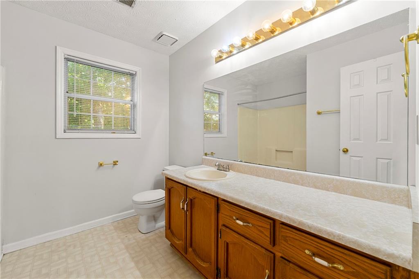
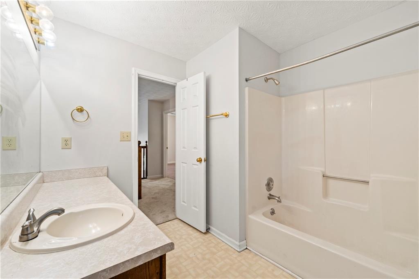
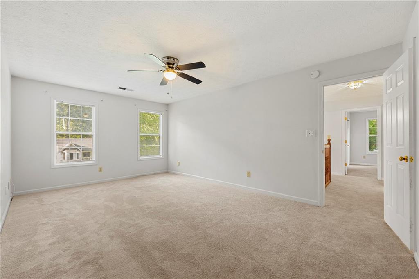
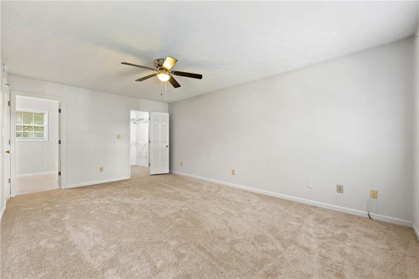
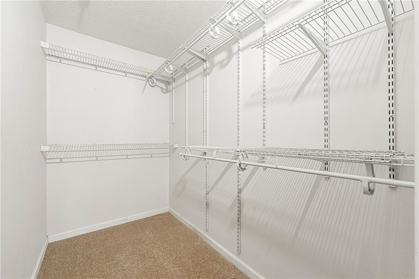
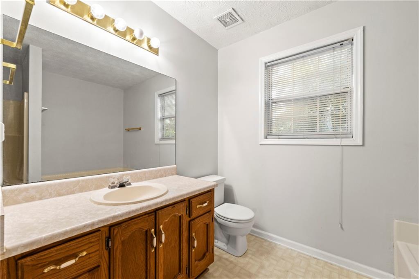
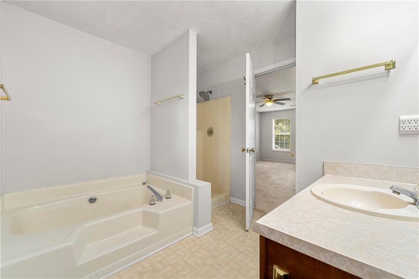
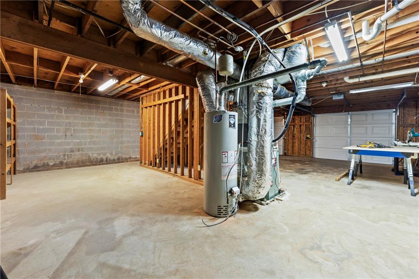
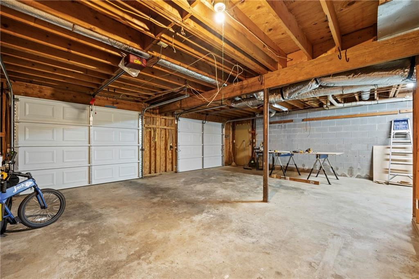
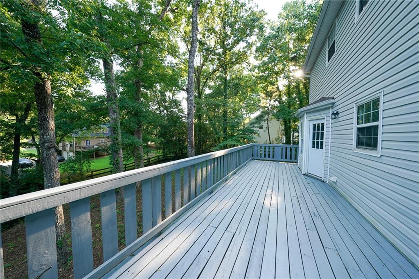
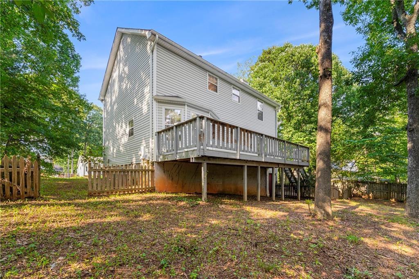
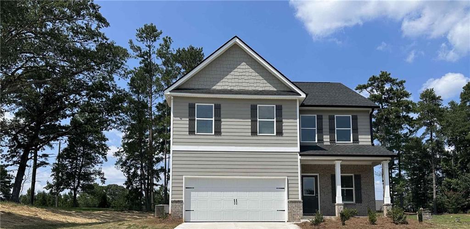
 MLS# 411558179
MLS# 411558179 