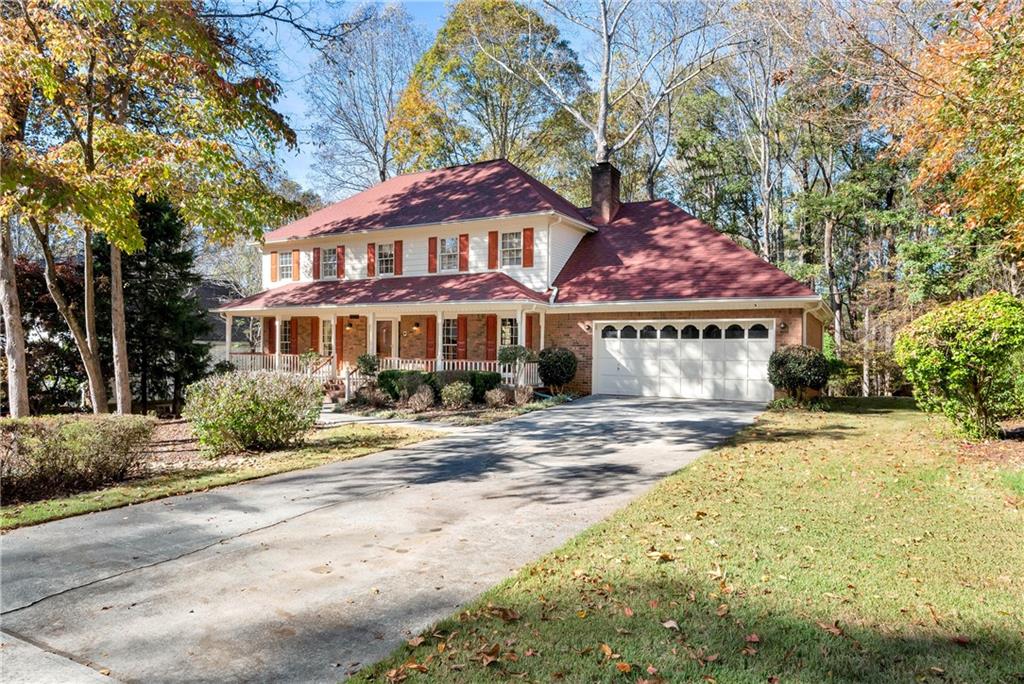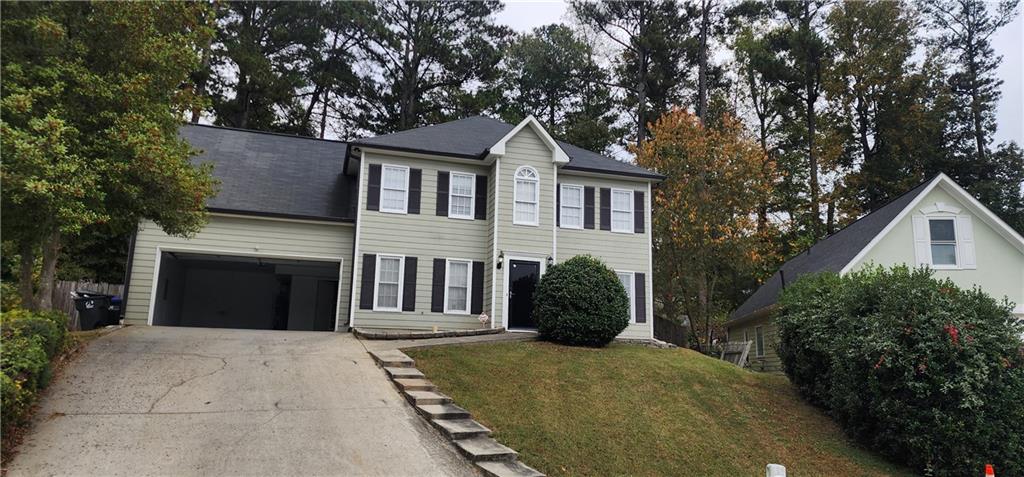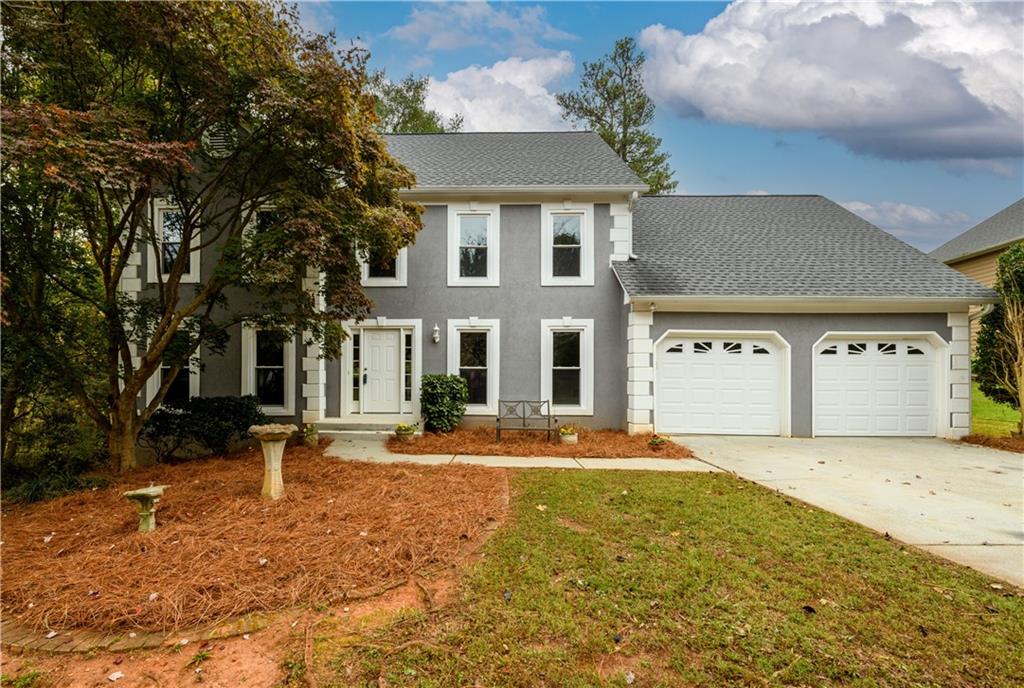1025 Campbell Pine Trail Lawrenceville GA 30045, MLS# 404244546
Lawrenceville, GA 30045
- 4Beds
- 2Full Baths
- 1Half Baths
- N/A SqFt
- 2021Year Built
- 0.17Acres
- MLS# 404244546
- Residential
- Single Family Residence
- Active
- Approx Time on Market2 months, 2 days
- AreaN/A
- CountyGwinnett - GA
- Subdivision Campbell Manor
Overview
Move in Ready! Beautiful home on a Basement! Great floor plan with its enormous second-floor Owner's suite privately tucked away on the same level as three additional bedrooms. Owner's bath with separate tiled shower and Garden tub. Fabulous kitchen with granite countertops, White cabinets, a planning desk, and huge kitchen island that opens to the fireside family room. Office/flex bonus room on the Main level. LVP flooring throughout the main living areas on the first level. Basement offers endless possibilities for future playroom/In-law suite,etc. This beautiful home has been meticulously maintained and is as good as new. Campbell Manor is a brand new community convenient to shopping, parks, dining, schools, and 316.
Association Fees / Info
Hoa: Yes
Hoa Fees Frequency: Annually
Hoa Fees: 500
Community Features: Homeowners Assoc, Sidewalks, Street Lights
Bathroom Info
Halfbaths: 1
Total Baths: 3.00
Fullbaths: 2
Room Bedroom Features: Oversized Master, Sitting Room
Bedroom Info
Beds: 4
Building Info
Habitable Residence: No
Business Info
Equipment: None
Exterior Features
Fence: Back Yard, Fenced
Patio and Porch: Deck, Front Porch
Exterior Features: Private Entrance, Private Yard, Other
Road Surface Type: Other
Pool Private: No
County: Gwinnett - GA
Acres: 0.17
Pool Desc: None
Fees / Restrictions
Financial
Original Price: $470,000
Owner Financing: No
Garage / Parking
Parking Features: Garage, Garage Door Opener
Green / Env Info
Green Energy Generation: None
Handicap
Accessibility Features: None
Interior Features
Security Ftr: Smoke Detector(s)
Fireplace Features: Factory Built, Family Room
Levels: Two
Appliances: Dishwasher, Electric Oven, Microwave
Laundry Features: Laundry Room, Upper Level
Interior Features: Entrance Foyer, High Ceilings 9 ft Main, High Ceilings 9 ft Upper, His and Hers Closets, Walk-In Closet(s)
Flooring: Carpet
Spa Features: None
Lot Info
Lot Size Source: Public Records
Lot Features: Level
Lot Size: x
Misc
Property Attached: No
Home Warranty: No
Open House
Other
Other Structures: None
Property Info
Construction Materials: Brick Front, Cement Siding
Year Built: 2,021
Property Condition: Resale
Roof: Composition
Property Type: Residential Detached
Style: Traditional
Rental Info
Land Lease: No
Room Info
Kitchen Features: Cabinets Other, Eat-in Kitchen, Kitchen Island, Stone Counters, View to Family Room
Room Master Bathroom Features: Double Vanity,Separate Tub/Shower,Soaking Tub
Room Dining Room Features: Separate Dining Room
Special Features
Green Features: None
Special Listing Conditions: None
Special Circumstances: None
Sqft Info
Building Area Total: 2640
Building Area Source: Public Records
Tax Info
Tax Amount Annual: 5676
Tax Year: 2,023
Tax Parcel Letter: R5268-176
Unit Info
Utilities / Hvac
Cool System: Central Air
Electric: Other
Heating: Central
Utilities: Electricity Available, Sewer Available, Water Available
Sewer: Public Sewer
Waterfront / Water
Water Body Name: None
Water Source: Public
Waterfront Features: None
Directions
From Atlanta: Take I-85N to exit 106 GA-316 E. Drive 11 miles and take ramp for Sugarloaf Pkwy/Lawrenceville Hwy. Take the Campbell Rd exit off the ramp. Turn rt on Campbell Rd W. then turn rt at the first intersection onto Alcovy Rd. Turn rt onto Campbell Rd. Community will be on the rt in .3 milesListing Provided courtesy of Sanders Re, Llc
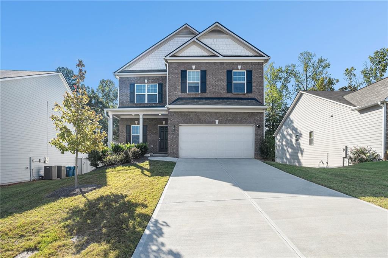
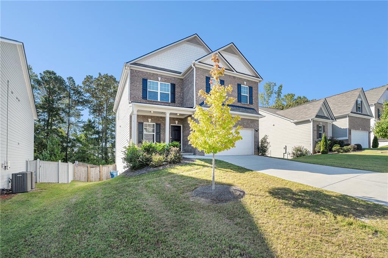
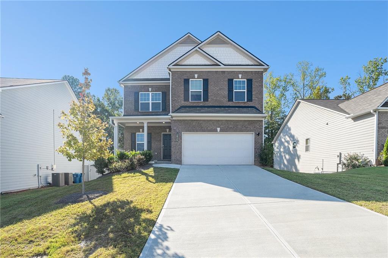
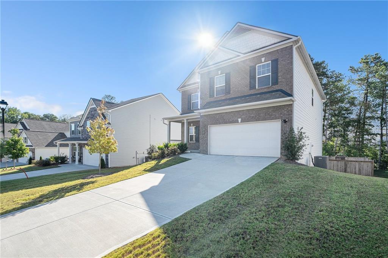
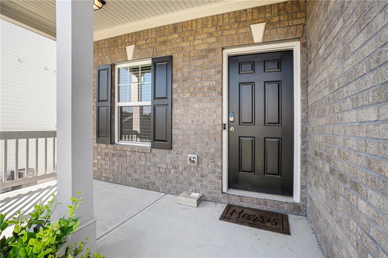
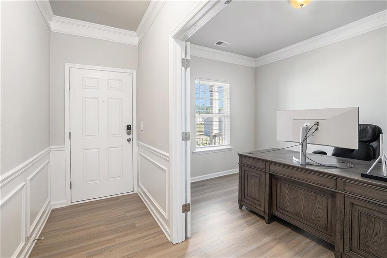
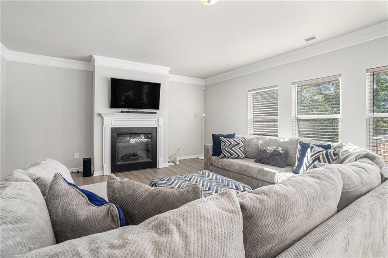
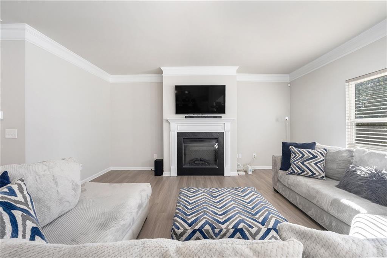
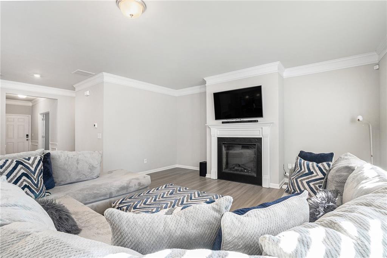
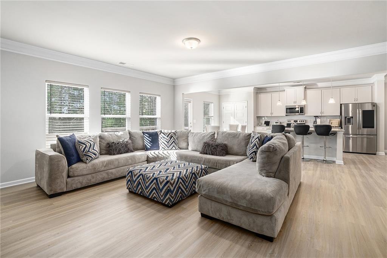
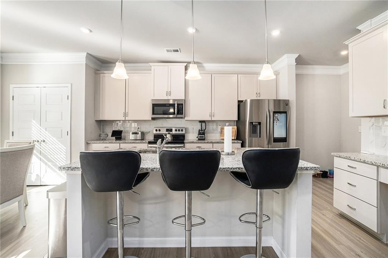
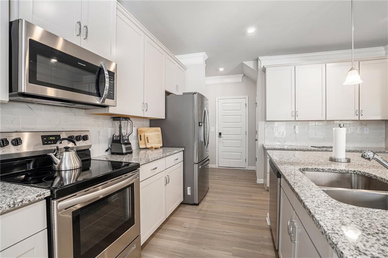
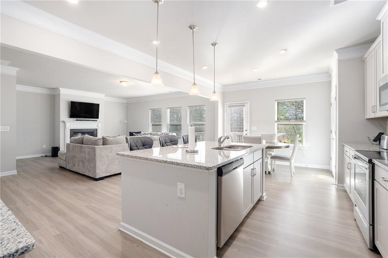
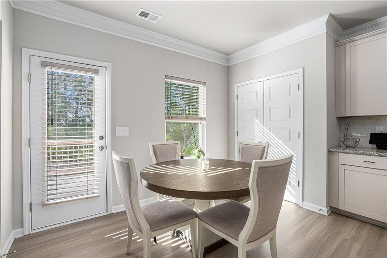
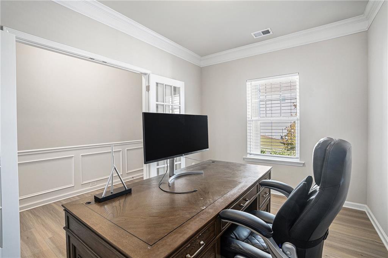
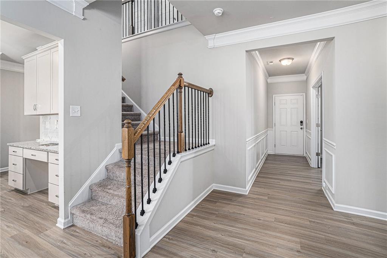
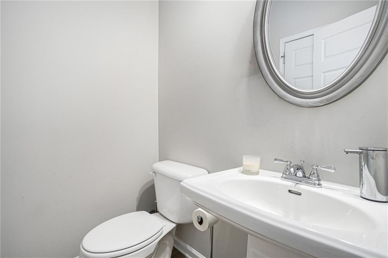
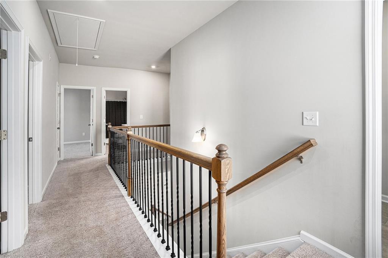
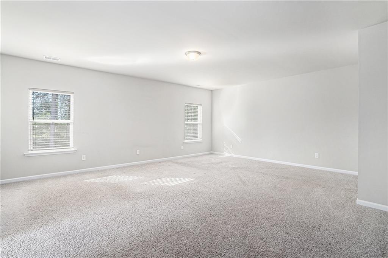
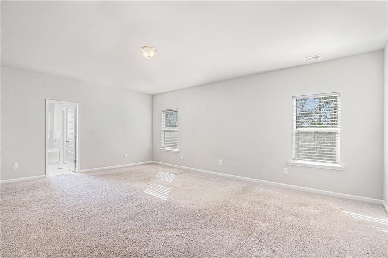
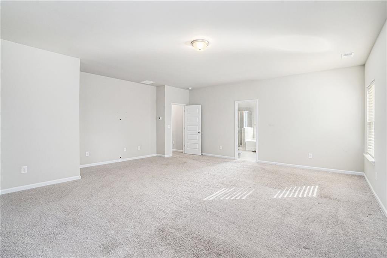
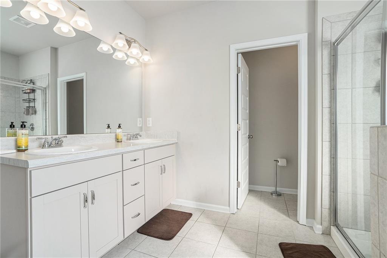
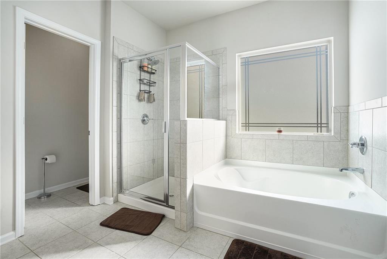
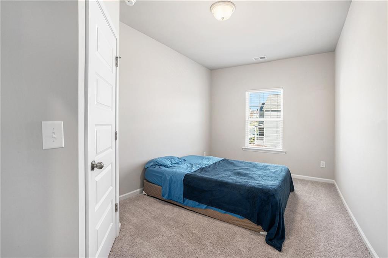
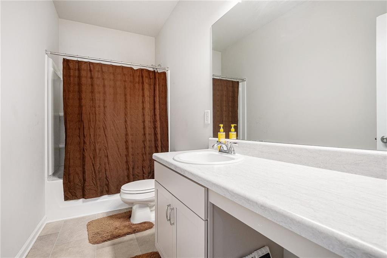
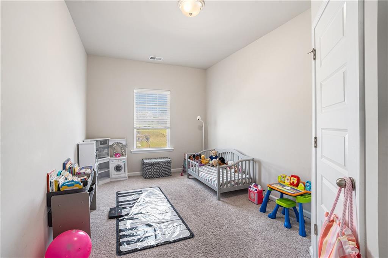
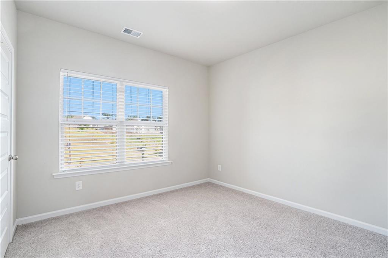
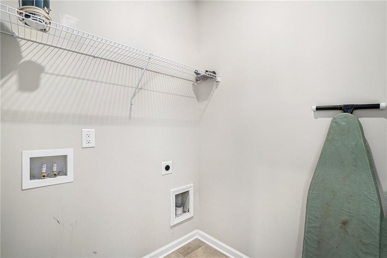
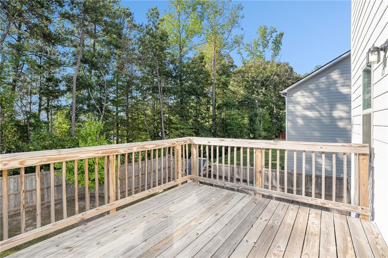
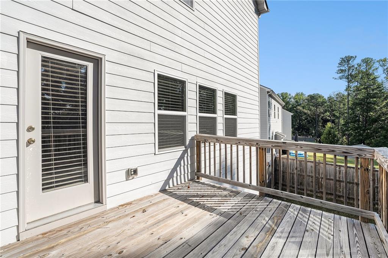
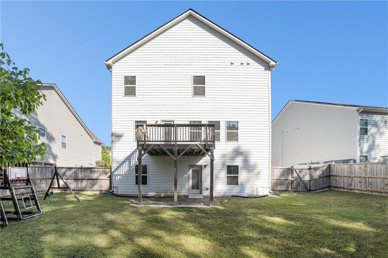
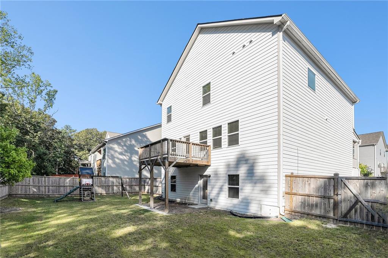
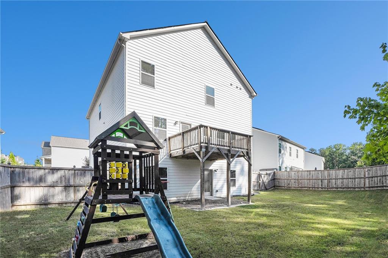
 MLS# 411556901
MLS# 411556901 