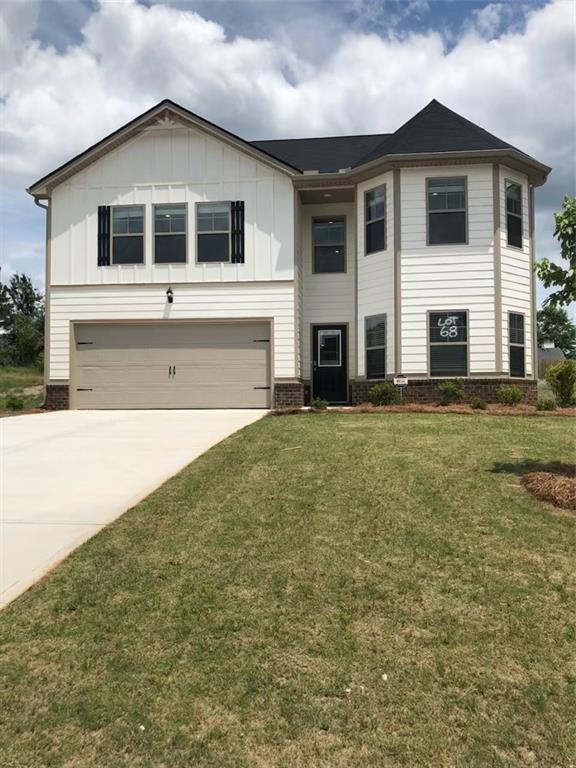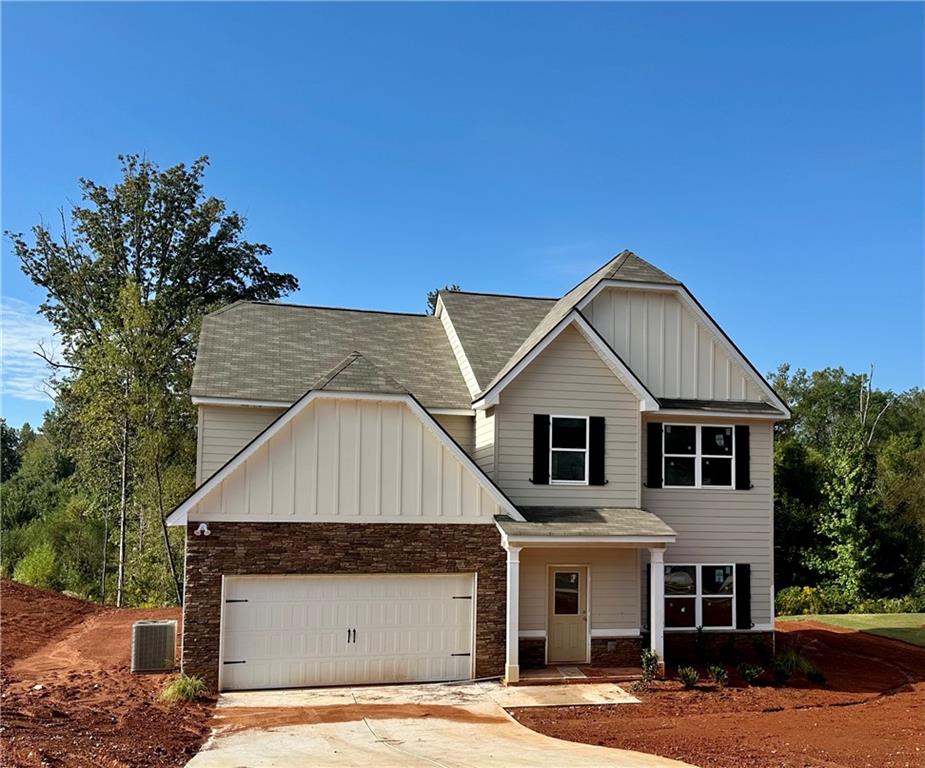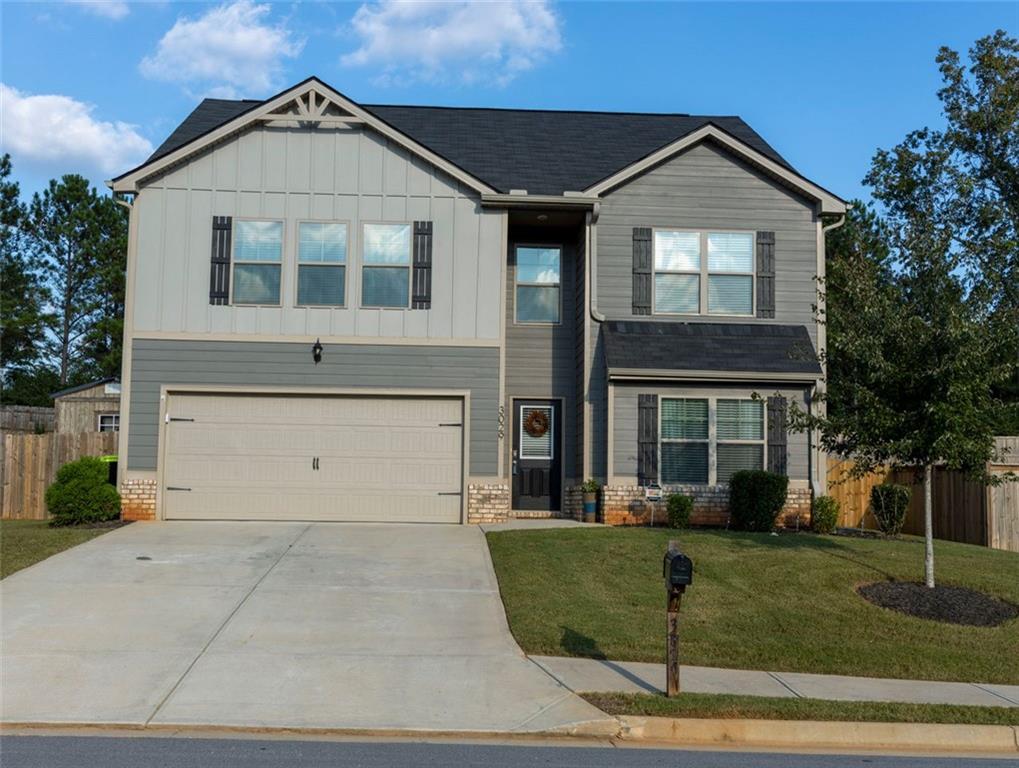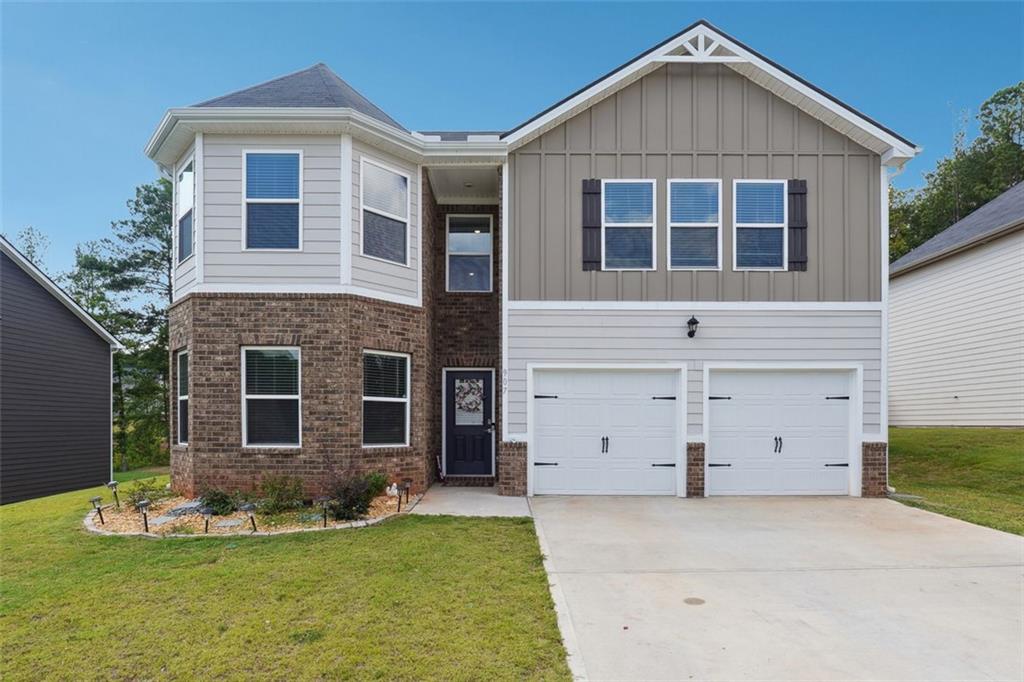1032 Landon Drive Villa Rica GA 30180, MLS# 399783040
Villa Rica, GA 30180
- 5Beds
- 2Full Baths
- 1Half Baths
- N/A SqFt
- 2005Year Built
- 0.24Acres
- MLS# 399783040
- Residential
- Single Family Residence
- Active
- Approx Time on Market3 months, 10 days
- AreaN/A
- CountyDouglas - GA
- Subdivision Northwoods @ Mirror Lake
Overview
This stunning 5-bedroom home is nestled on a tranquil cul-de-sac, offering the perfect blend of elegance and comfort. The main level features formal living and dining rooms, ideal for hosting gatherings. The contemporary kitchen, with its modern finishes, opens up to an additional dining area and a grand two-story living room, complete with a cozy fireplaceperfect for family moments.Retreat to the oversized primary bedroom, where you can unwind in the spacious sitting area. The en suite bathroom is a luxurious escape, boasting dual vanities, a separate soaking tub, and plenty of space to start and end your day in comfort.The backyard is an entertainer's dream, featuring a pergola that overlooks a beautiful golf course. Imagine relaxing evenings with friends and family in this serene setting. Plus, the community offers a variety of amenities, including a pool, tennis courts, and parks, ensuring theres something for everyone. Dont miss the chance to make this exquisite home yours!
Association Fees / Info
Hoa: Yes
Hoa Fees Frequency: Annually
Hoa Fees: 650
Community Features: Pool, Playground, Tennis Court(s)
Bathroom Info
Halfbaths: 1
Total Baths: 3.00
Fullbaths: 2
Room Bedroom Features: None
Bedroom Info
Beds: 5
Building Info
Habitable Residence: No
Business Info
Equipment: None
Exterior Features
Fence: Wrought Iron
Patio and Porch: Patio
Exterior Features: Private Yard
Road Surface Type: Asphalt
Pool Private: No
County: Douglas - GA
Acres: 0.24
Pool Desc: None
Fees / Restrictions
Financial
Original Price: $365,000
Owner Financing: No
Garage / Parking
Parking Features: Garage
Green / Env Info
Green Energy Generation: None
Handicap
Accessibility Features: None
Interior Features
Security Ftr: Smoke Detector(s)
Fireplace Features: Gas Starter
Levels: Two
Appliances: Gas Oven, Gas Range, Dishwasher, Microwave
Laundry Features: Other
Interior Features: Double Vanity
Flooring: Carpet, Ceramic Tile, Hardwood
Spa Features: None
Lot Info
Lot Size Source: Public Records
Lot Features: Back Yard, Cul-De-Sac
Lot Size: 150x70x150x70
Misc
Property Attached: No
Home Warranty: No
Open House
Other
Other Structures: None
Property Info
Construction Materials: HardiPlank Type
Year Built: 2,005
Property Condition: Resale
Roof: Composition
Property Type: Residential Detached
Style: Traditional
Rental Info
Land Lease: No
Room Info
Kitchen Features: Solid Surface Counters, Kitchen Island
Room Master Bathroom Features: Double Vanity,Separate His/Hers,Separate Tub/Showe
Room Dining Room Features: Separate Dining Room
Special Features
Green Features: None
Special Listing Conditions: None
Special Circumstances: None
Sqft Info
Building Area Total: 2548
Building Area Source: Public Records
Tax Info
Tax Amount Annual: 3410
Tax Year: 2,023
Tax Parcel Letter: 5025-02-0-0-023
Unit Info
Utilities / Hvac
Cool System: Central Air
Electric: 110 Volts, 220 Volts
Heating: Central
Utilities: Cable Available, Electricity Available, Natural Gas Available, Phone Available, Water Available
Sewer: Public Sewer
Waterfront / Water
Water Body Name: None
Water Source: Public
Waterfront Features: None
Directions
ROM ATL: I-20W TO RT @EXIT #26, GO TO RT @ 1ST LIGHT (CONNER)GO 1 MILE TO LFT ON MIRROR LAKE PKWY GO 1 MILE ON RTListing Provided courtesy of Keller Williams Realty Cityside
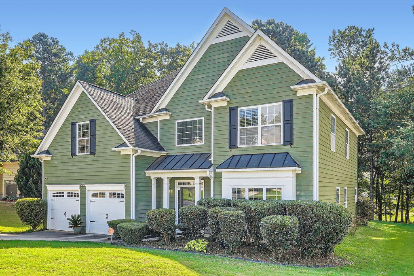
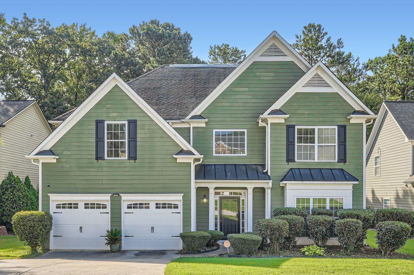
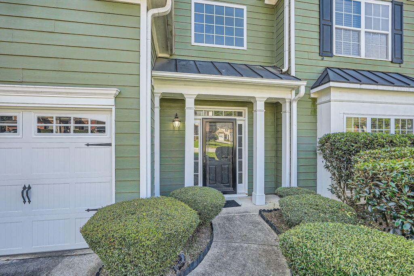
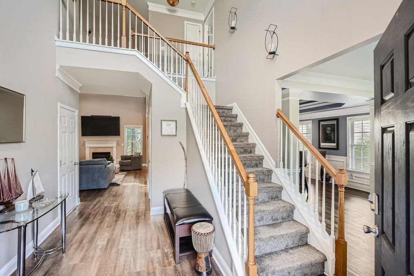
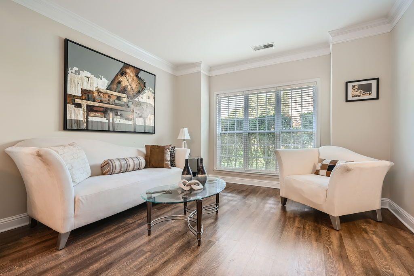
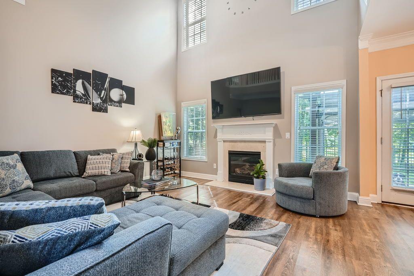
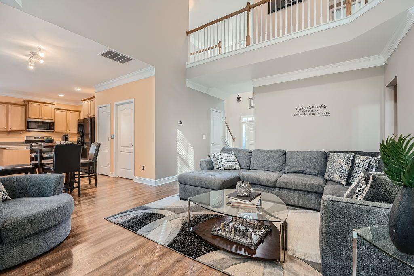
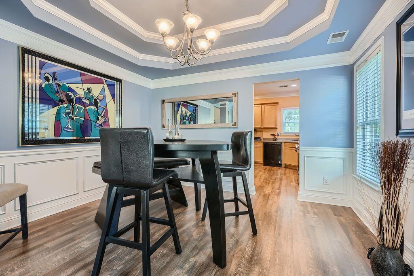
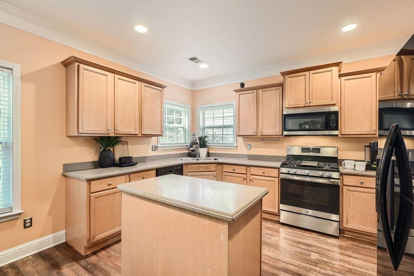
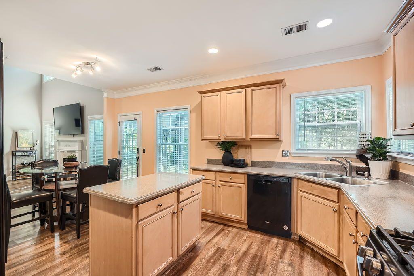
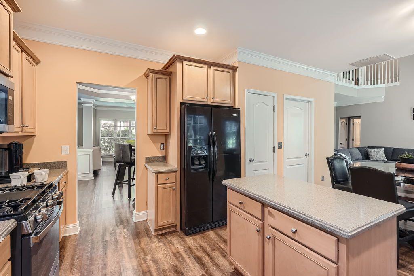
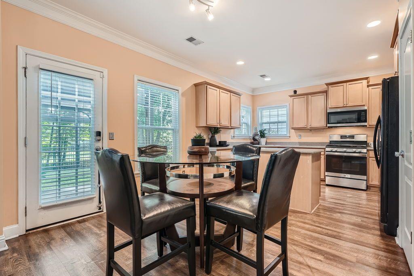
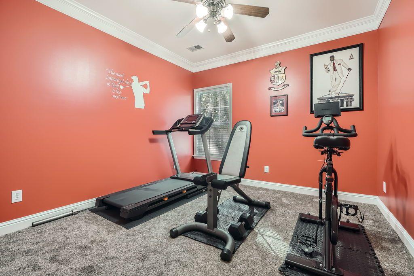
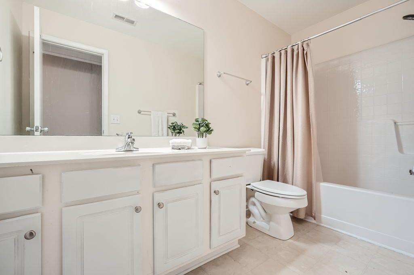
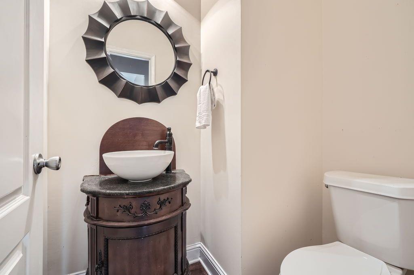
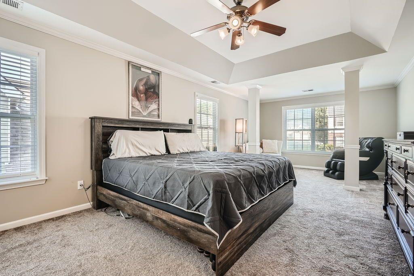
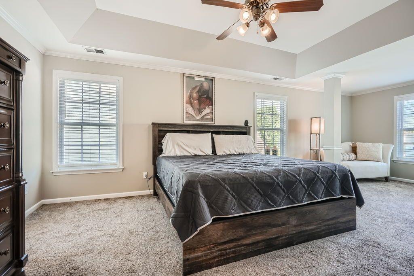
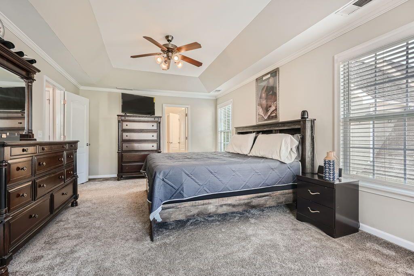
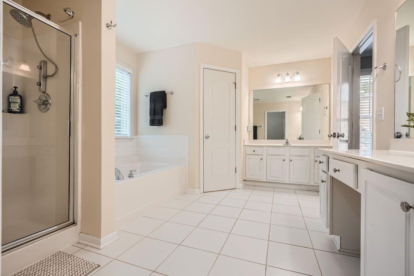
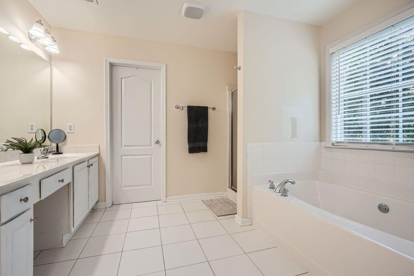
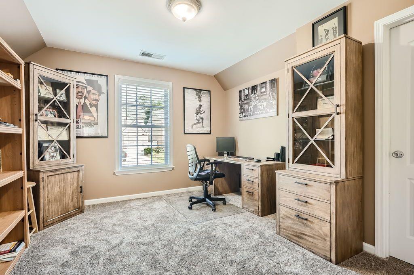
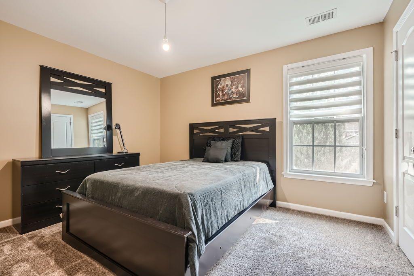
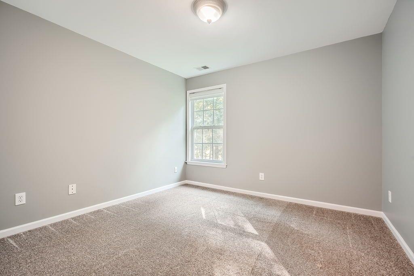
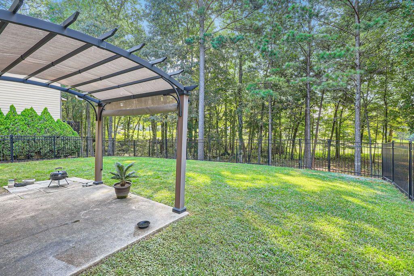
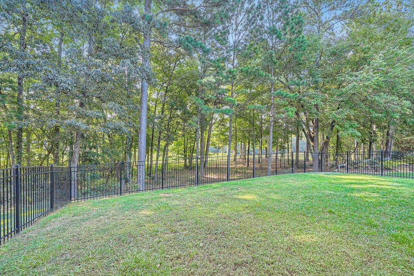
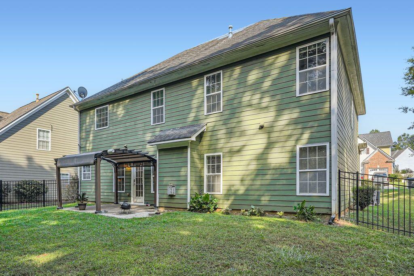
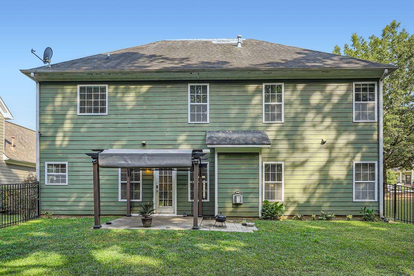
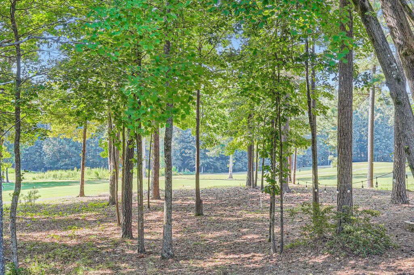
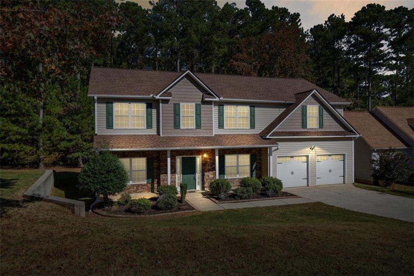
 MLS# 409699478
MLS# 409699478 