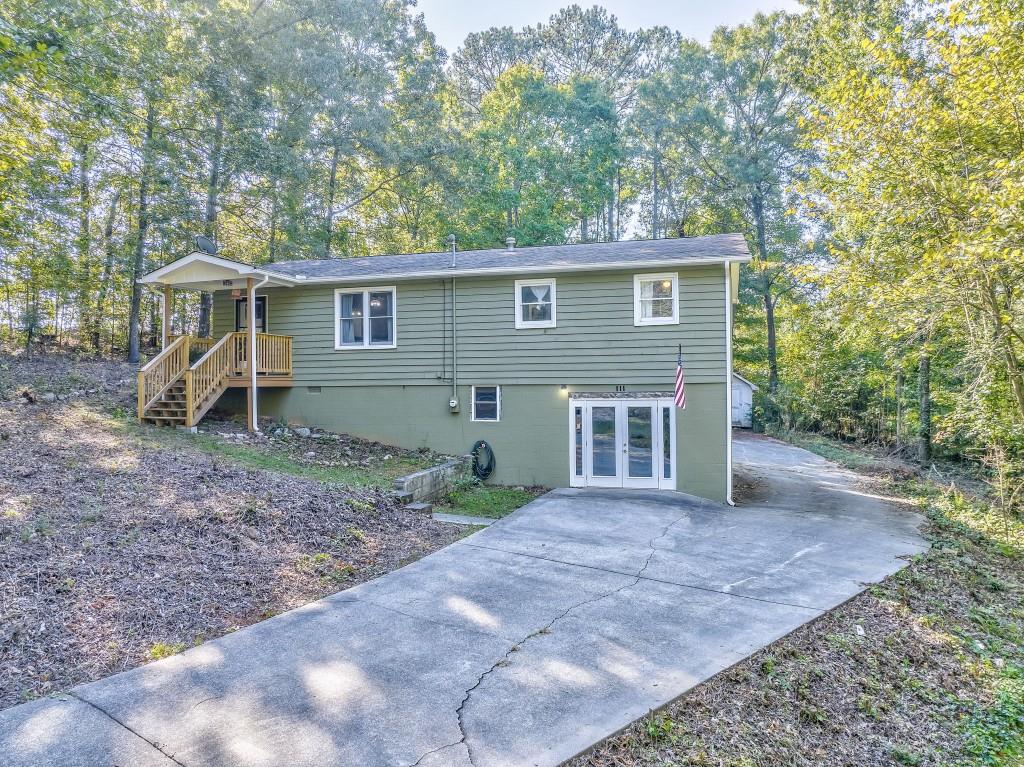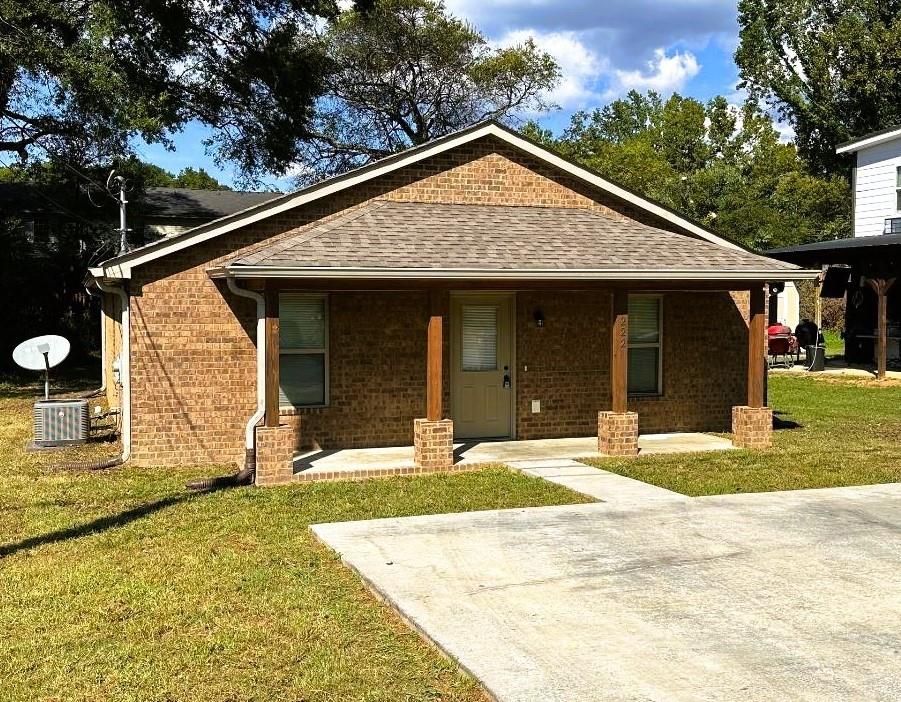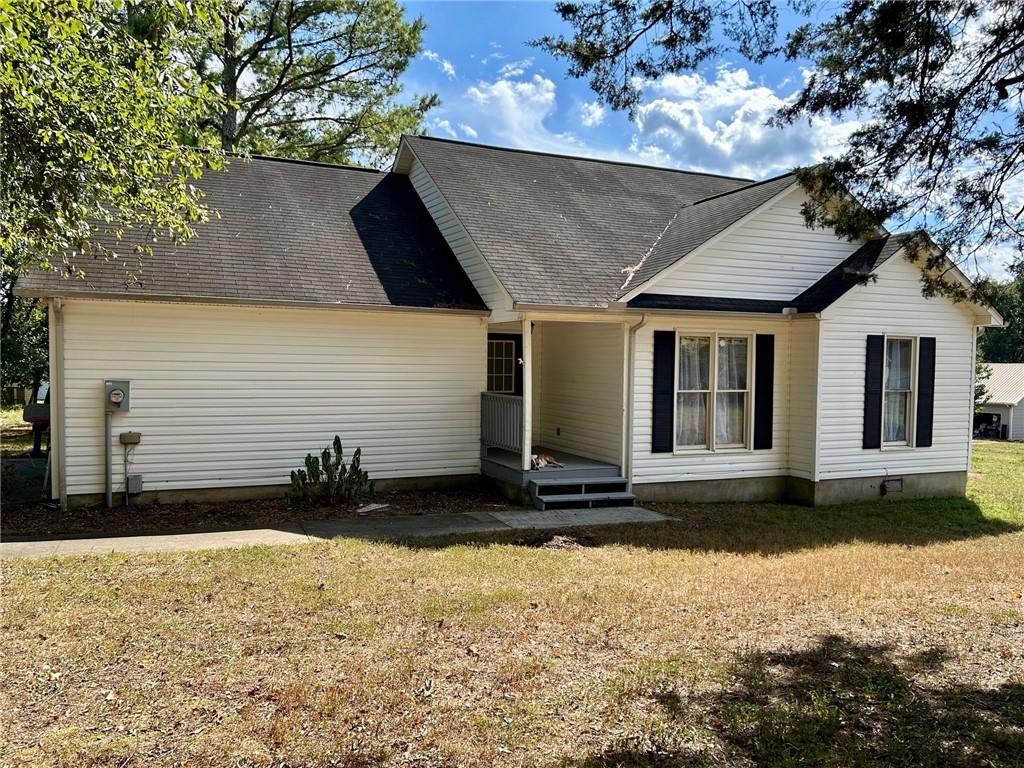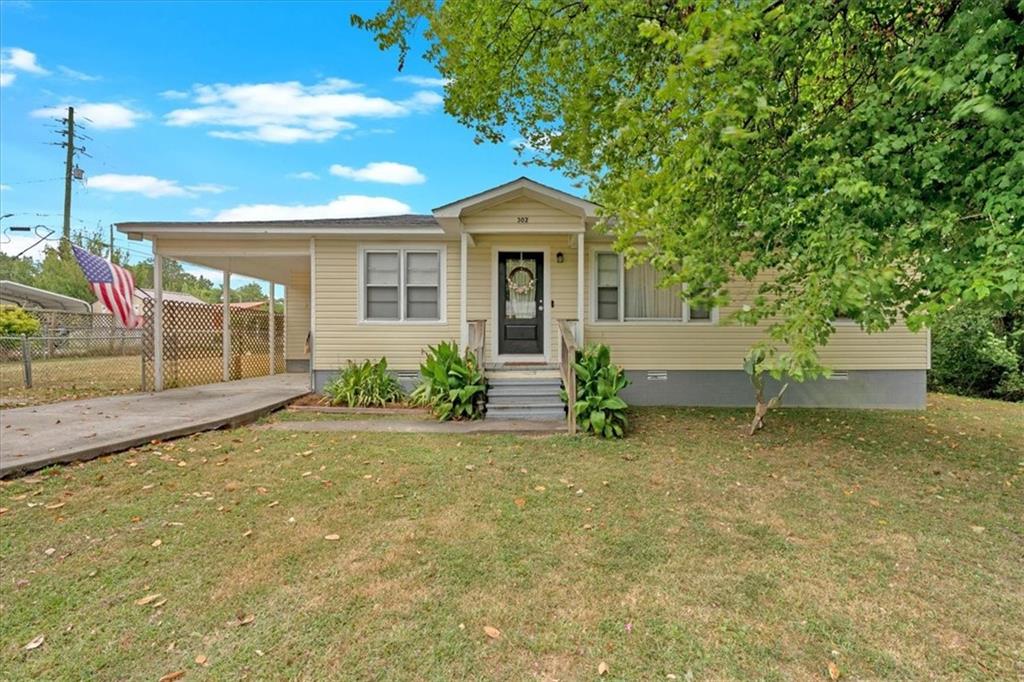104 Larkspur Drive Calhoun GA 30701, MLS# 404565793
Calhoun, GA 30701
- 3Beds
- 2Full Baths
- N/AHalf Baths
- N/A SqFt
- 2004Year Built
- 0.75Acres
- MLS# 404565793
- Residential
- Single Family Residence
- Active
- Approx Time on Market2 months, 1 day
- AreaN/A
- CountyGordon - GA
- Subdivision Summer Trace
Overview
Welcome to this charming 3-bedroom, 2-bath ranch home that perfectly combines comfort and style! Nestled in a quiet, family-friendly neighborhood, this single-level layout offers ease and convenience, making it ideal for both everyday living and entertaining. Inside, youll find a bright and spacious living room with large windows that let in plenty of natural light, creating a warm and welcoming atmosphere. The kitchen boasts ample cabinetry, modern appliances, and a cozy breakfast nookperfect for enjoying your morning coffee or casual family meals. With three generously sized bedrooms, theres room for everyone to have their own space. Step outside to your own private oasis! The backyard features a beautiful above-ground pool, surrounded by a spacious deck thats ideal for relaxing, sunbathing, or hosting summer barbecues. The fully fenced yard provides both privacy and a safe space for kids or pets to play. Additional highlights include an attached garage, a large laundry/mudroom, and plenty of storage throughout the home. Conveniently located near schools, shopping, and parks, this home offers both tranquility and easy access to everything you need.
Association Fees / Info
Hoa: No
Community Features: None
Bathroom Info
Total Baths: 2.00
Fullbaths: 2
Room Bedroom Features: Master on Main
Bedroom Info
Beds: 3
Building Info
Habitable Residence: No
Business Info
Equipment: None
Exterior Features
Fence: Back Yard
Patio and Porch: Deck, Rear Porch
Exterior Features: Private Entrance
Road Surface Type: Asphalt
Pool Private: No
County: Gordon - GA
Acres: 0.75
Pool Desc: Above Ground
Fees / Restrictions
Financial
Original Price: $265,000
Owner Financing: No
Garage / Parking
Parking Features: Attached, Garage
Green / Env Info
Green Energy Generation: None
Handicap
Accessibility Features: None
Interior Features
Security Ftr: None
Fireplace Features: None
Levels: One
Appliances: Gas Cooktop, Gas Oven, Microwave, Refrigerator
Laundry Features: Lower Level, Mud Room
Interior Features: Double Vanity
Flooring: Laminate
Spa Features: None
Lot Info
Lot Size Source: Public Records
Lot Features: Back Yard, Cul-De-Sac, Level
Lot Size: 48x128x209x57x273
Misc
Property Attached: No
Home Warranty: No
Open House
Other
Other Structures: None
Property Info
Construction Materials: HardiPlank Type
Year Built: 2,004
Property Condition: Resale
Roof: Shingle
Property Type: Residential Detached
Style: Ranch
Rental Info
Land Lease: No
Room Info
Kitchen Features: Cabinets Stain, Other Surface Counters, Pantry
Room Master Bathroom Features: Double Vanity,Tub/Shower Combo
Room Dining Room Features: Dining L
Special Features
Green Features: None
Special Listing Conditions: None
Special Circumstances: None
Sqft Info
Building Area Total: 1458
Building Area Source: Public Records
Tax Info
Tax Amount Annual: 1554
Tax Year: 2,023
Tax Parcel Letter: C17-018
Unit Info
Utilities / Hvac
Cool System: Central Air
Electric: None
Heating: Forced Air
Utilities: Cable Available, Electricity Available, Natural Gas Available, Phone Available, Sewer Available, Water Available
Sewer: Public Sewer
Waterfront / Water
Water Body Name: None
Water Source: Public
Waterfront Features: None
Directions
75 N to exit 312Left off exitLeft on StewartLeft on floraLeft on LarkspurListing Provided courtesy of Mark Spain Real Estate
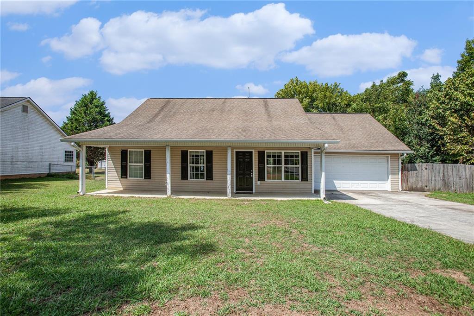
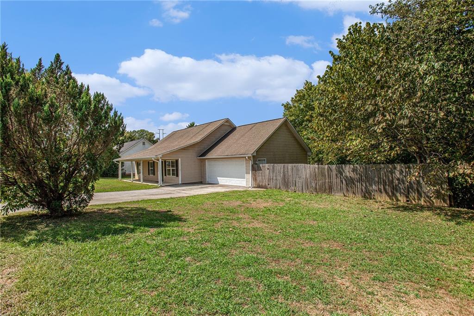
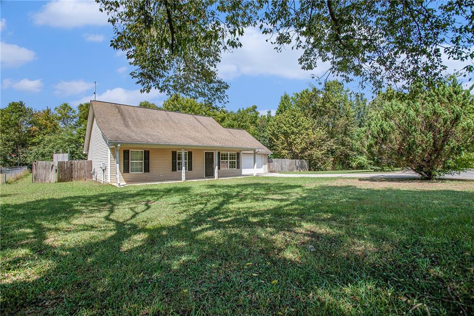
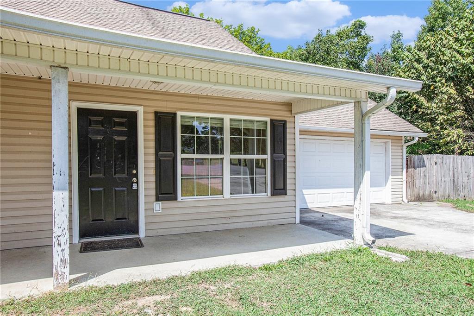
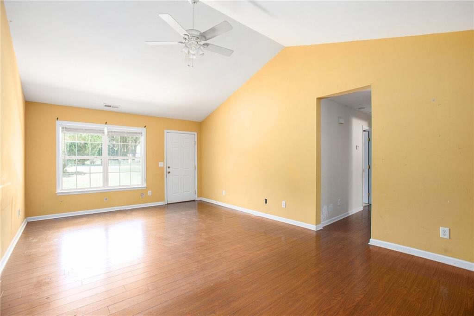
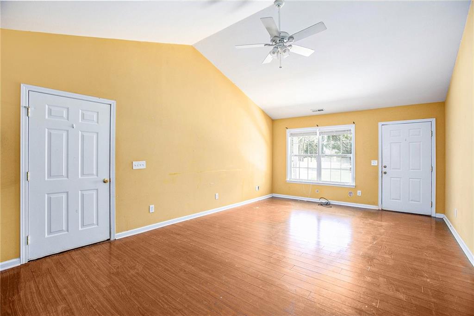
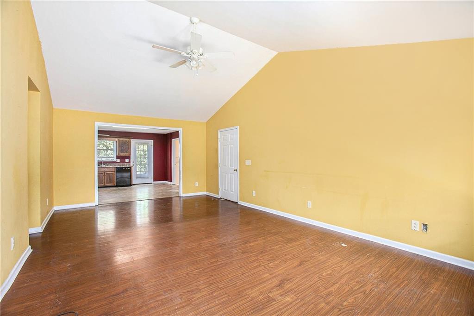
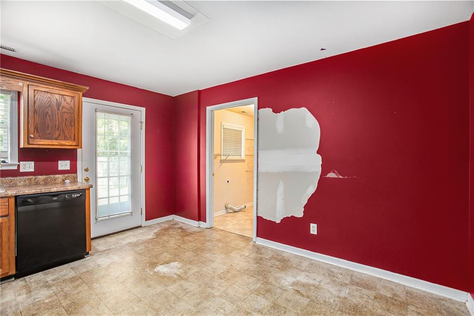
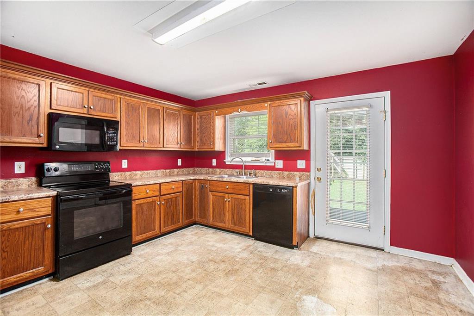
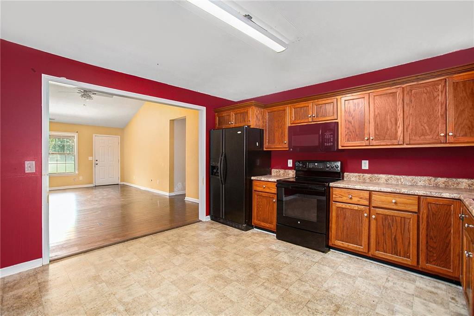
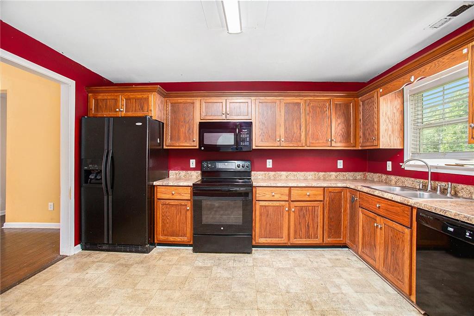
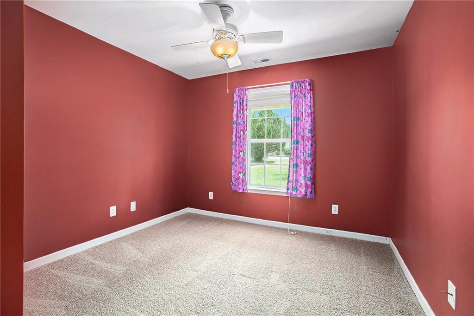
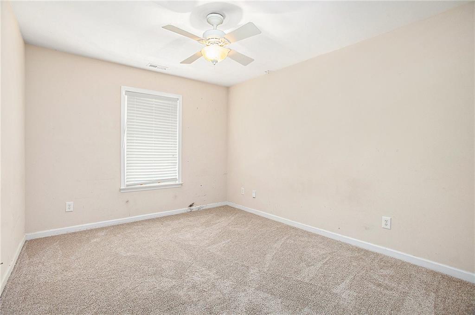
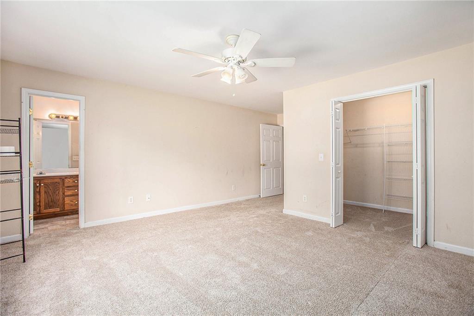
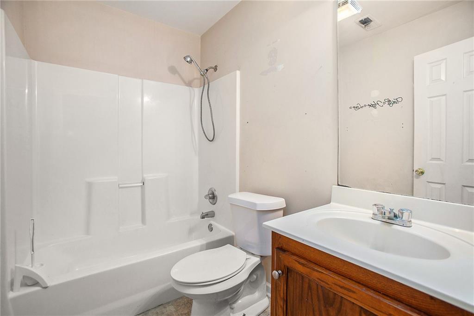
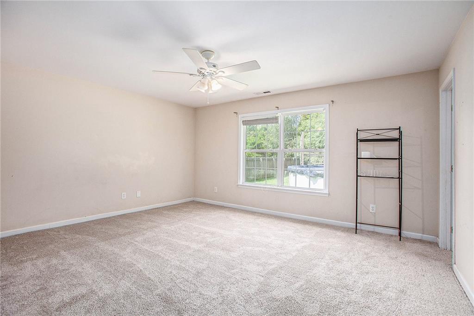
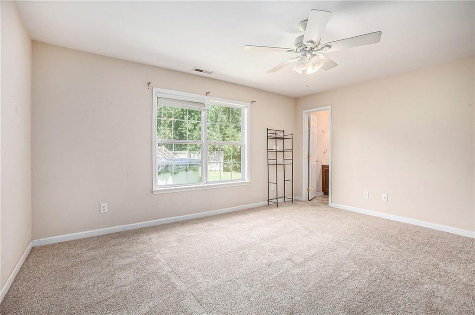
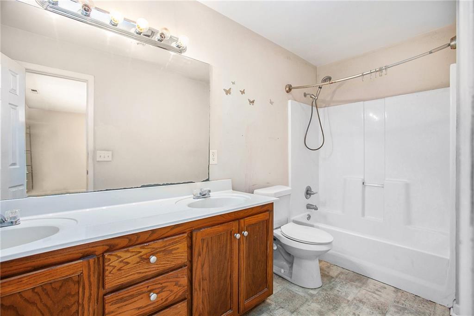
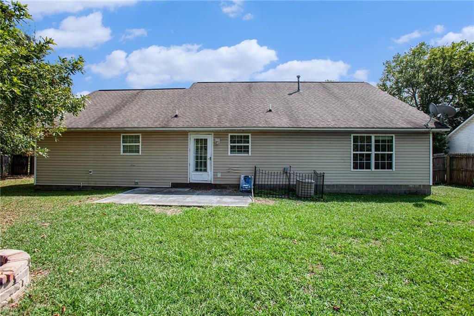
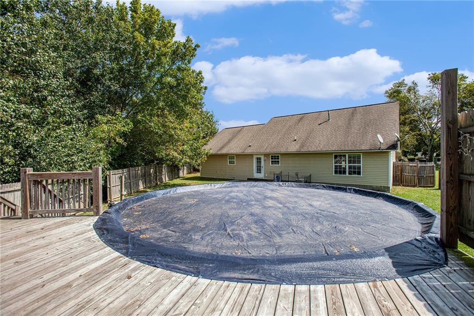
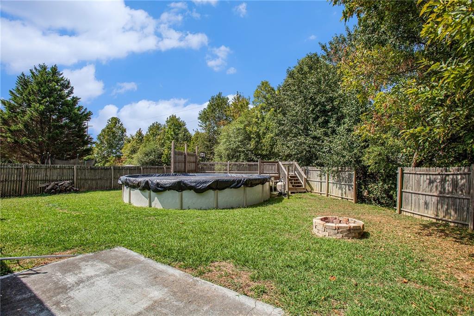
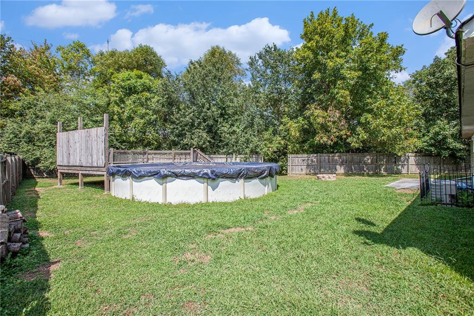
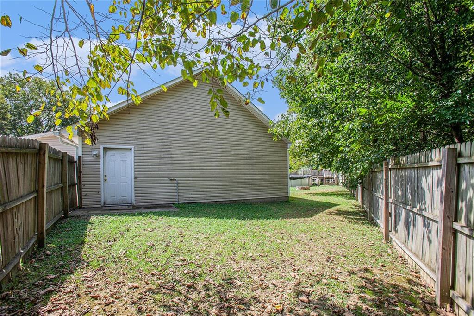
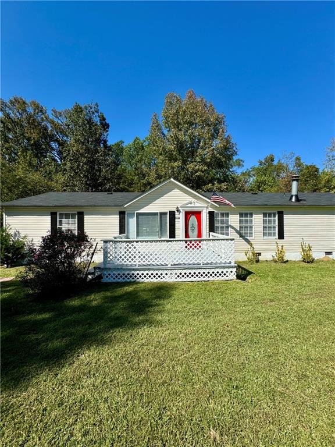
 MLS# 408405694
MLS# 408405694 