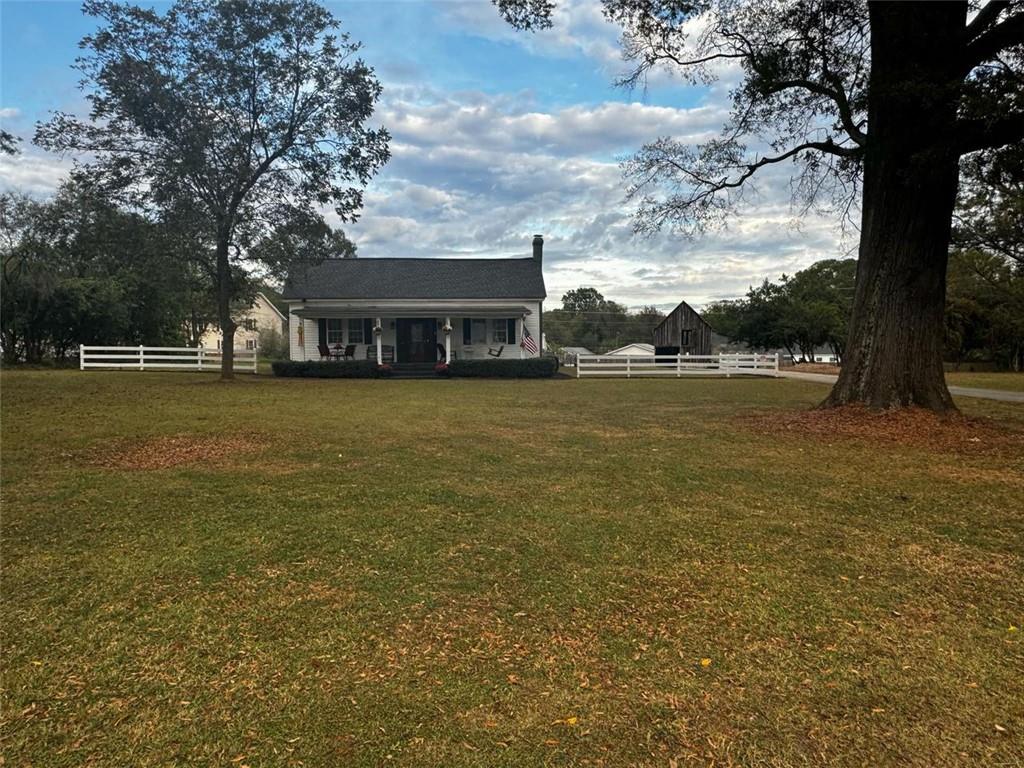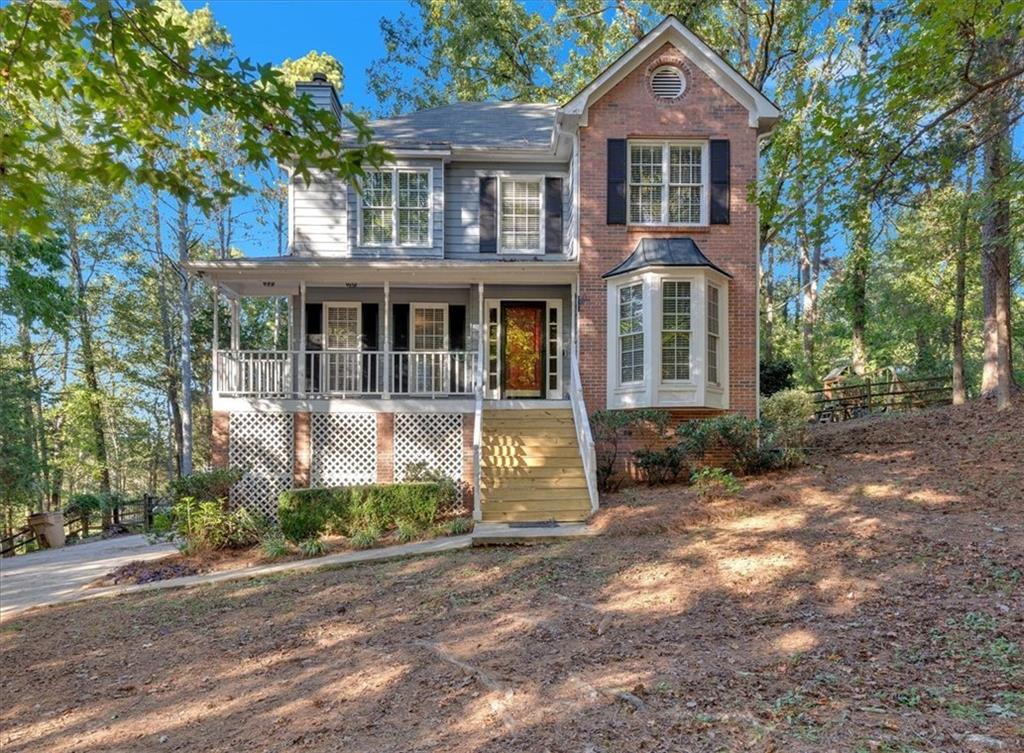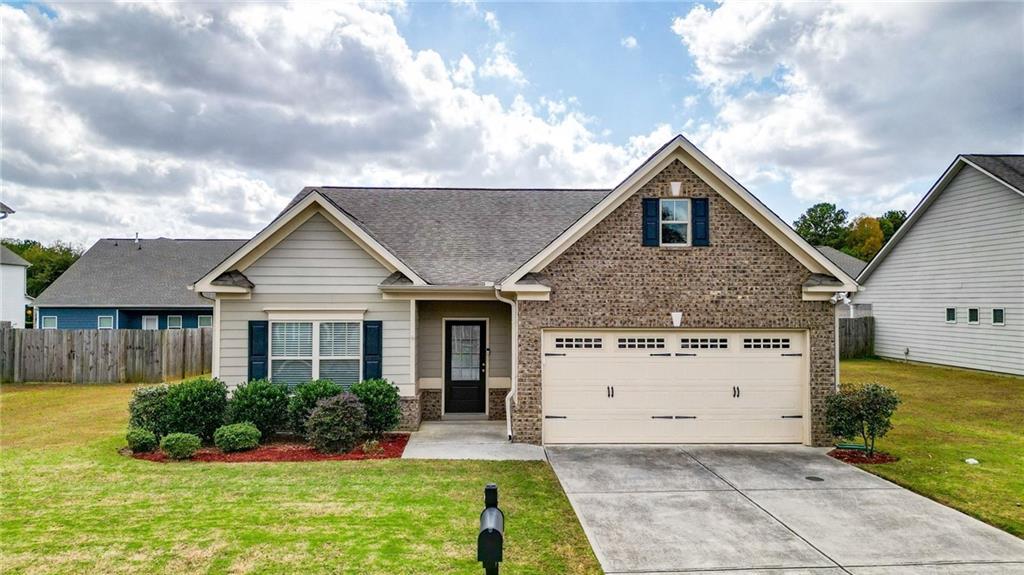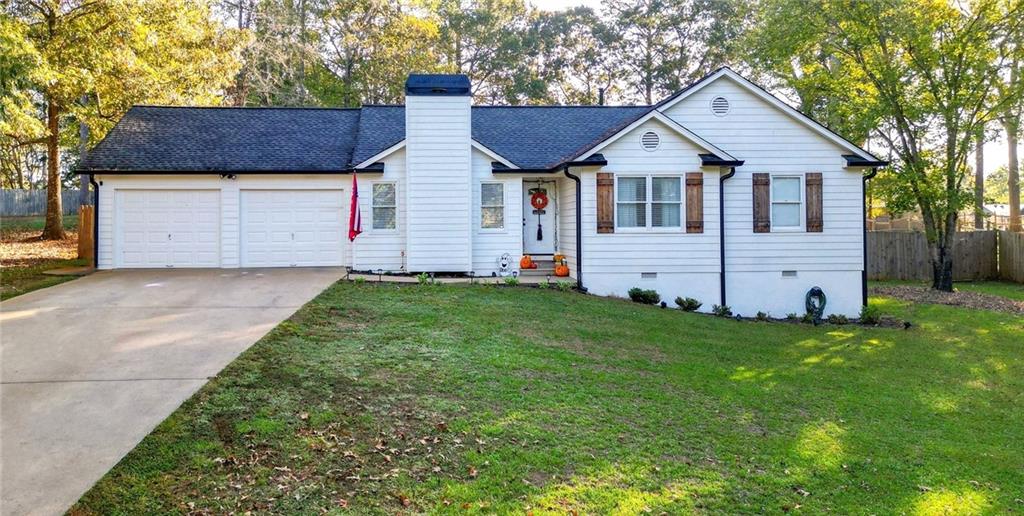104 Sydney Way Cartersville GA 30120, MLS# 403119159
Cartersville, GA 30120
- 3Beds
- 2Full Baths
- N/AHalf Baths
- N/A SqFt
- 2020Year Built
- 0.19Acres
- MLS# 403119159
- Residential
- Single Family Residence
- Active
- Approx Time on Market2 months, 7 days
- AreaN/A
- CountyBartow - GA
- Subdivision The Stiles
Overview
Enjoy the benefits of a well-established home with the desirable Campbell floor plan, which is now a rare find in this neighborhood. This home offers an open and inviting floor plan that's ideal for both everyday living and entertaining.The heart of the home is a spacious kitchen, featuring a show-stopping island that's perfect for gathering with loved ones. A mudroom area, separate laundry room, and a massive walk-in pantry provide ample storage and functionality. The open living and dining rooms seamlessly connect to the kitchen, creating a light-filled and airy atmosphere.The owner's suite is a private retreat, offering views of the privacy fenced backyard and providing a peaceful sanctuary away from the other bedrooms. Step outside to the large covered and extended patio, perfect for enjoying outdoor gatherings and barbecues.Located in a highly desirable school district, this home offers the perfect combination of comfort, convenience, and community. Don't miss this opportunity to make it yours!
Association Fees / Info
Hoa: Yes
Hoa Fees Frequency: Semi-Annually
Hoa Fees: 250
Community Features: Clubhouse, Curbs, Homeowners Assoc, Near Trails/Greenway, Playground, Pool, Sidewalks, Street Lights, Near Schools
Association Fee Includes: Maintenance Grounds, Reserve Fund
Bathroom Info
Main Bathroom Level: 2
Total Baths: 2.00
Fullbaths: 2
Room Bedroom Features: Master on Main, Other
Bedroom Info
Beds: 3
Building Info
Habitable Residence: No
Business Info
Equipment: None
Exterior Features
Fence: Back Yard, Fenced, Privacy, Wood
Patio and Porch: Covered, Patio, Rear Porch
Exterior Features: Other, Private Yard, Rain Gutters
Road Surface Type: Asphalt
Pool Private: No
County: Bartow - GA
Acres: 0.19
Pool Desc: None
Fees / Restrictions
Financial
Original Price: $375,000
Owner Financing: No
Garage / Parking
Parking Features: Attached, Garage Door Opener, Garage, Garage Faces Front, Kitchen Level
Green / Env Info
Green Energy Generation: None
Handicap
Accessibility Features: Accessible Bedroom, Accessible Doors, Accessible Entrance, Accessible Kitchen Appliances, Accessible Washer/Dryer, Accessible Closets, Customized Wheelchair Accessible, Accessible Full Bath, Accessible Hallway(s), Accessible Approach with Ramp
Interior Features
Security Ftr: None
Fireplace Features: None
Levels: One
Appliances: Dishwasher, Refrigerator, Gas Range, Microwave, Range Hood
Laundry Features: Common Area, Laundry Room, Main Level, Mud Room
Interior Features: High Ceilings 9 ft Main, Disappearing Attic Stairs, Recessed Lighting, Tray Ceiling(s), Walk-In Closet(s)
Flooring: Carpet, Vinyl
Spa Features: None
Lot Info
Lot Size Source: Public Records
Lot Features: Back Yard, Cleared, Level, Rectangular Lot, Front Yard, Private
Lot Size: 66x133x65x127
Misc
Property Attached: No
Home Warranty: No
Open House
Other
Other Structures: None
Property Info
Construction Materials: Cement Siding, HardiPlank Type
Year Built: 2,020
Builders Name: Smith Douglas
Property Condition: Resale
Roof: Composition, Shingle
Property Type: Residential Detached
Style: Ranch, Craftsman, Traditional
Rental Info
Land Lease: No
Room Info
Kitchen Features: Cabinets Stain, Solid Surface Counters, Eat-in Kitchen, Kitchen Island, Pantry Walk-In, View to Family Room, Breakfast Bar
Room Master Bathroom Features: Soaking Tub,Separate Tub/Shower,Shower Only,Tub On
Room Dining Room Features: Open Concept
Special Features
Green Features: None
Special Listing Conditions: None
Special Circumstances: None
Sqft Info
Building Area Total: 1746
Building Area Source: Public Records
Tax Info
Tax Amount Annual: 2416
Tax Year: 2,023
Tax Parcel Letter: 0051J-0001-139
Unit Info
Utilities / Hvac
Cool System: Central Air, Zoned
Electric: 220 Volts
Heating: Central
Utilities: Cable Available, Electricity Available, Natural Gas Available, Phone Available, Sewer Available, Water Available, Underground Utilities
Sewer: Public Sewer
Waterfront / Water
Water Body Name: Allatoona
Water Source: Public
Waterfront Features: None
Directions
I-75 NORTH TO EXIT 288 (Ga Hwy 113/Main St.), Left off Ramp, continue 4.6 miles and make right onto Euharlee Rd, travel .6 miles to Harrison Rd. and make right turn. Turn then left into the neighborhood and make an immediate right onto Malbone St. Turn left on Sydney Way and 104 Sydney way will be the 2nd house on the right.Listing Provided courtesy of Atlanta Communities Real Estate Brokerage
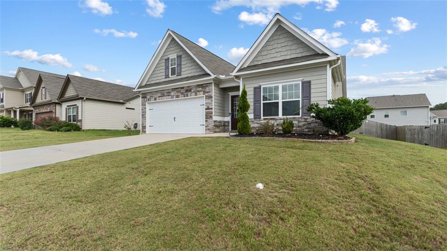
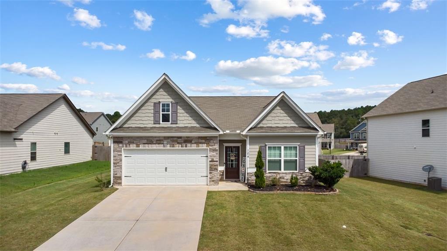
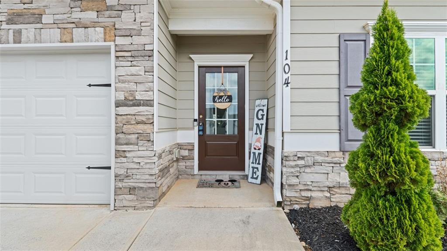
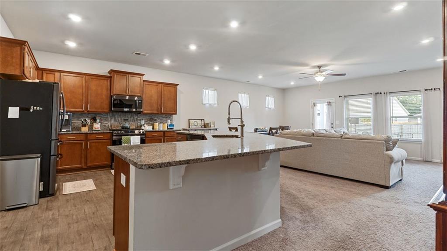
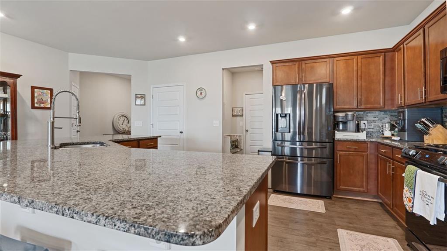
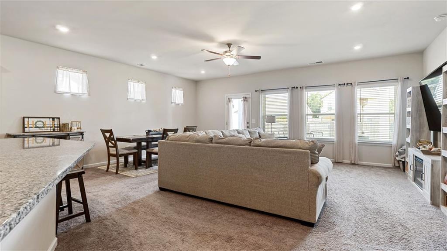
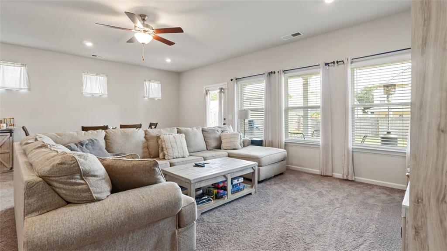
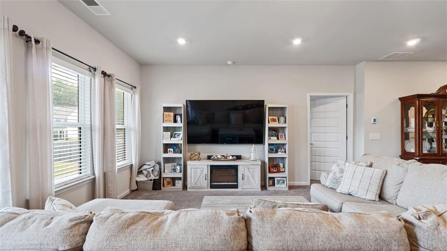
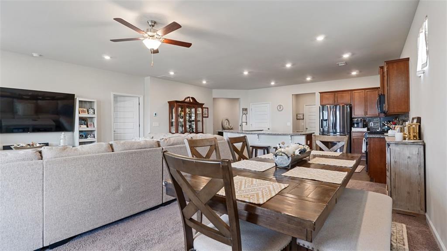
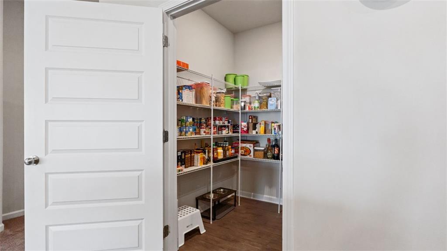
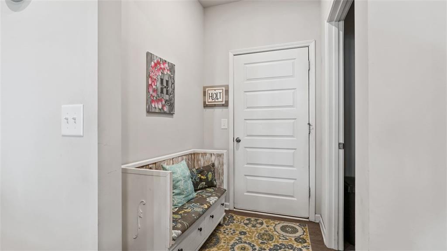
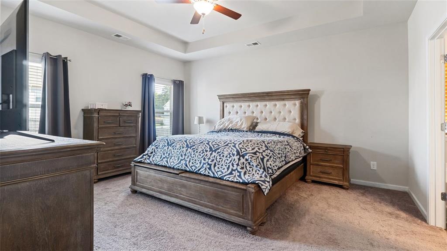
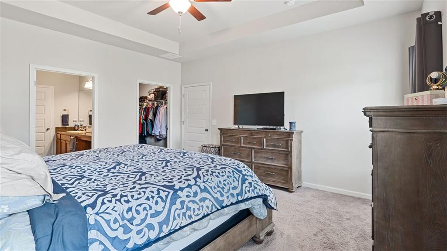
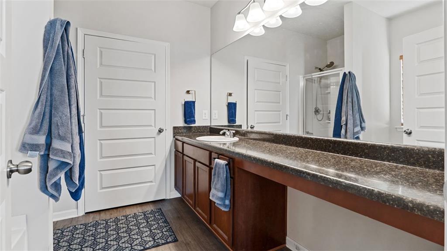
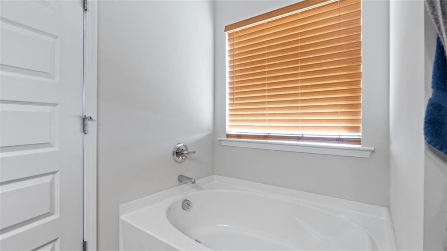
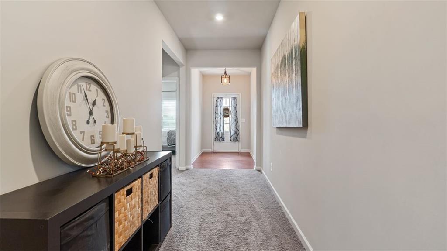
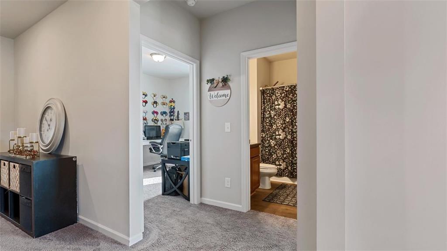
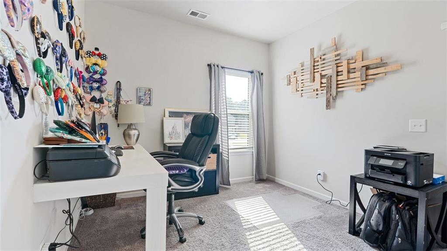
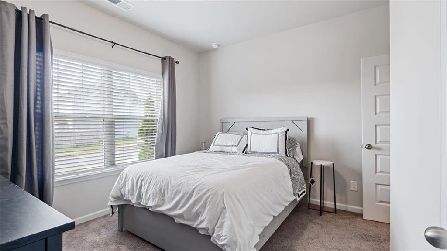
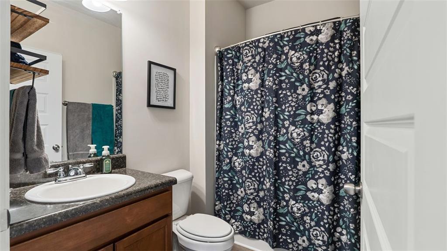
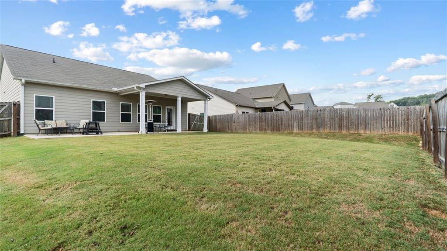
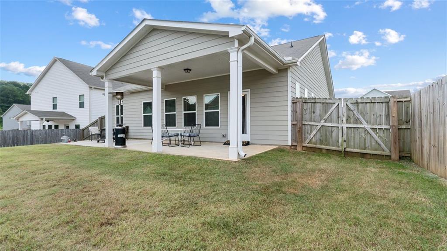
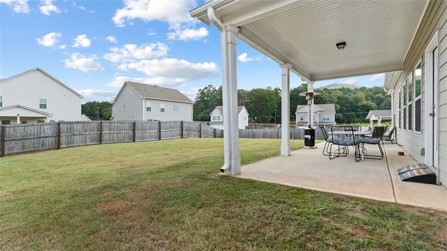
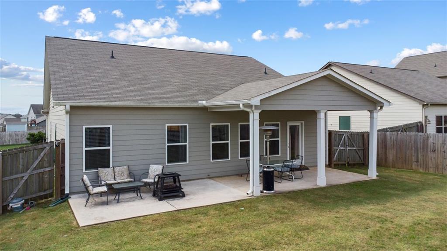
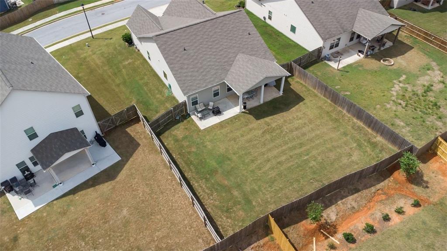
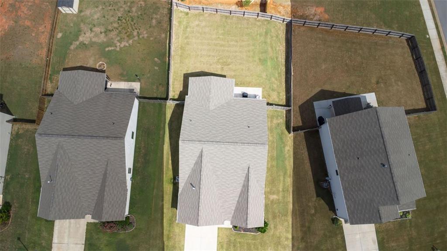
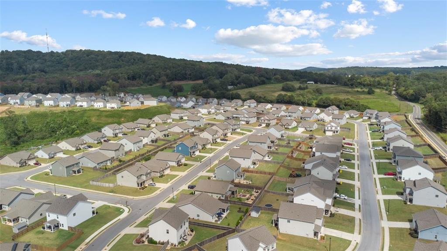
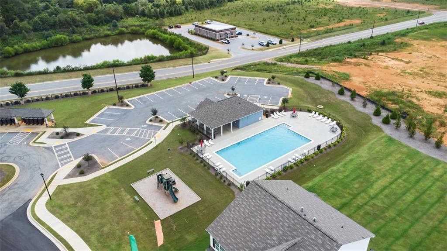
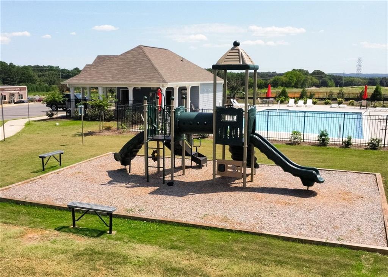
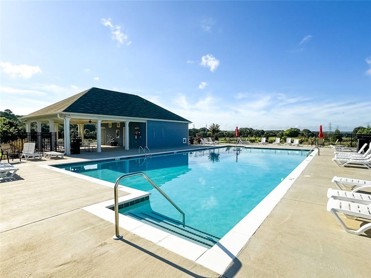
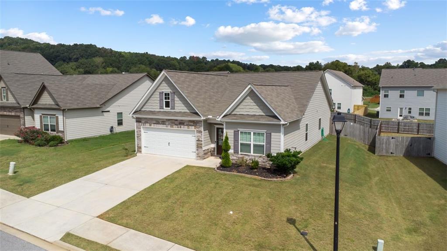
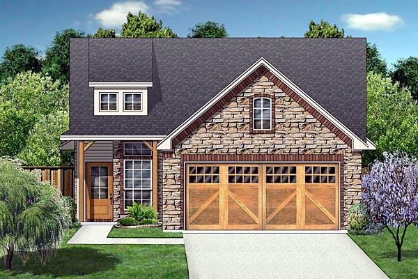
 MLS# 7222029
MLS# 7222029 