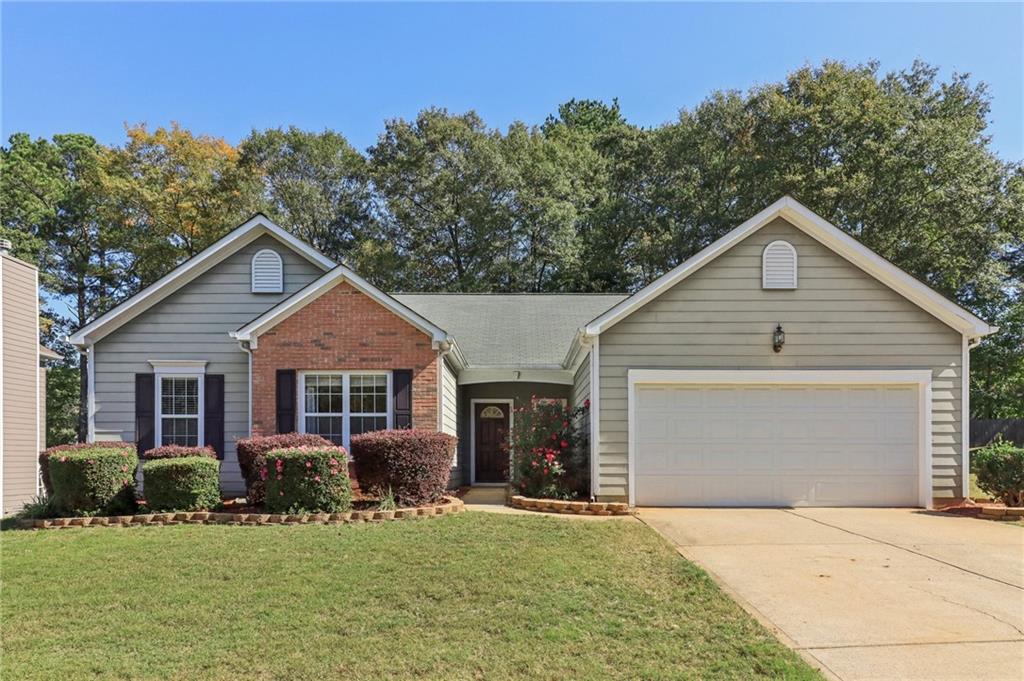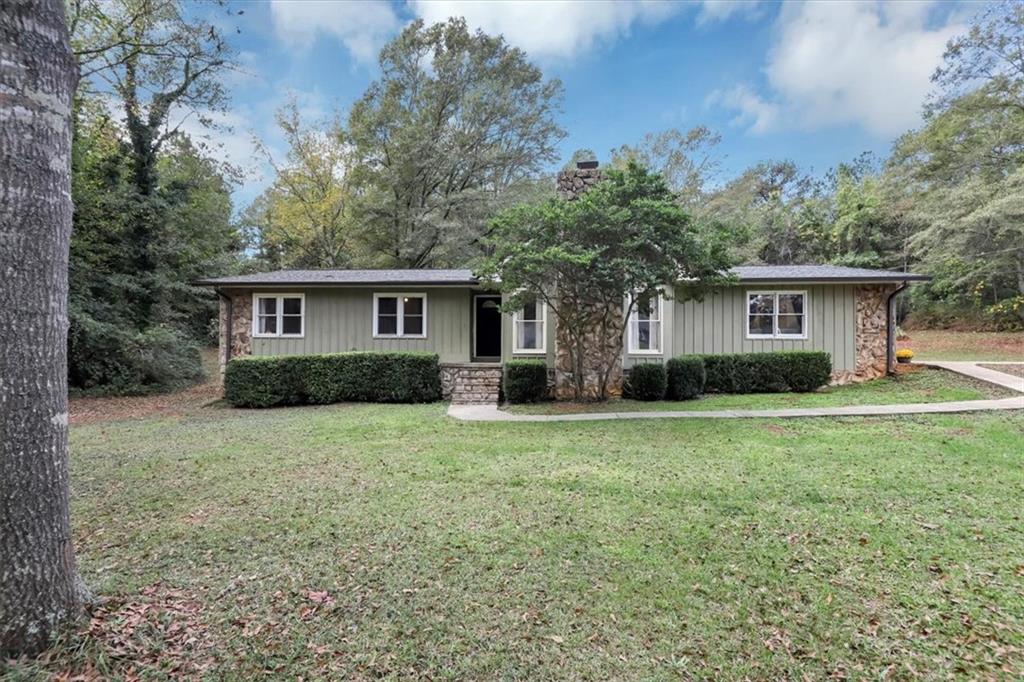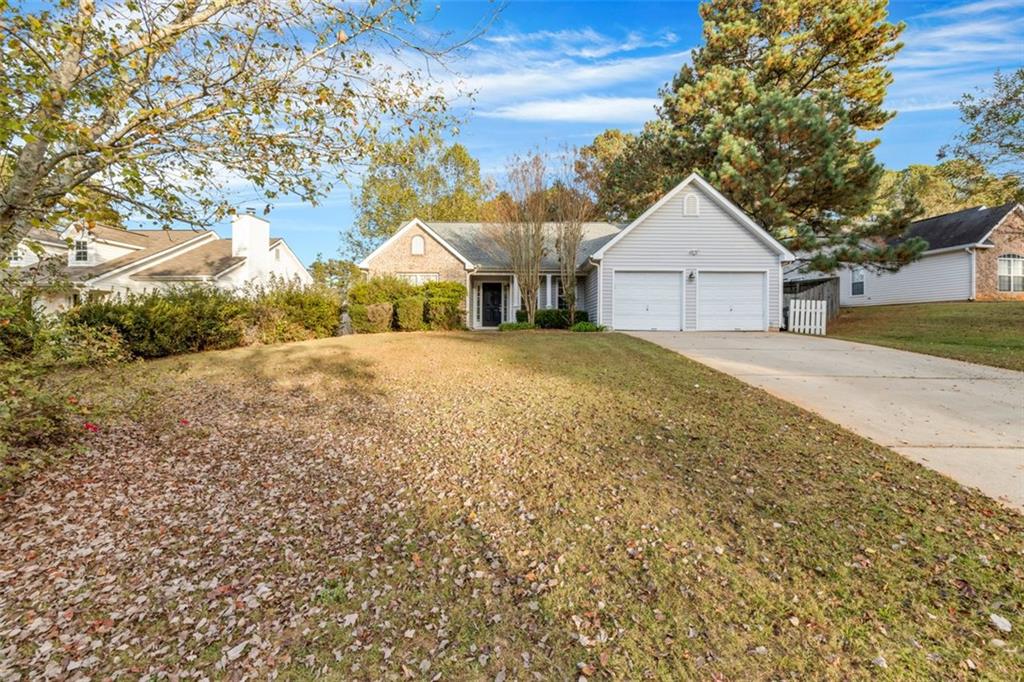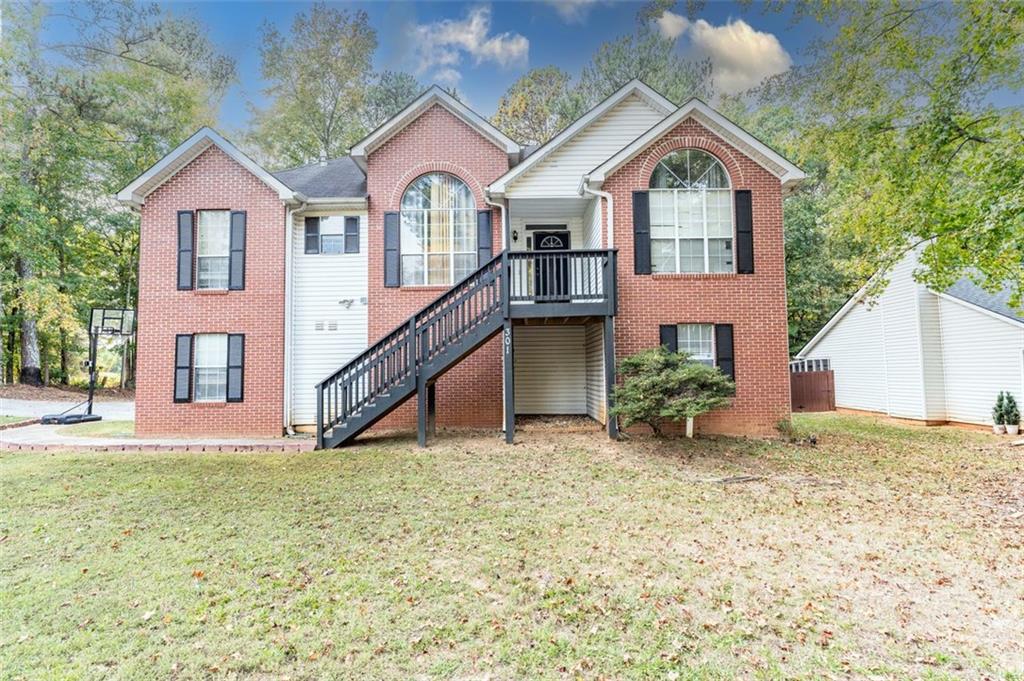104 Worthy Drive McDonough GA 30252, MLS# 384999606
Mcdonough, GA 30252
- 3Beds
- 2Full Baths
- N/AHalf Baths
- N/A SqFt
- 2001Year Built
- 0.10Acres
- MLS# 384999606
- Residential
- Single Family Residence
- Active
- Approx Time on Market6 months,
- AreaN/A
- CountyHenry - GA
- Subdivision Somerset
Overview
Welcome to this charming 3-bedroom, 2-bathroom home tucked away in the sought-after city of McDonough, GA. This beautiful property offers a spacious living area, a modern kitchen, and a cozy dining area. The great room features vaulted ceilings and a cozy electrical fireplace. LVP Flooring. The master bedroom features tray ceilings and an updated ensuite bathroom with a double sink and spa shower. Two secondary rooms offer space for a home office or guest room. The patio has been enclosed to make for extra entertaining space. Don't miss the opportunity to make this beautiful home yours.
Association Fees / Info
Hoa: No
Community Features: None
Bathroom Info
Main Bathroom Level: 2
Total Baths: 2.00
Fullbaths: 2
Room Bedroom Features: Master on Main, Oversized Master
Bedroom Info
Beds: 3
Building Info
Habitable Residence: Yes
Business Info
Equipment: None
Exterior Features
Fence: None
Patio and Porch: Breezeway
Exterior Features: None
Road Surface Type: Paved
Pool Private: No
County: Henry - GA
Acres: 0.10
Pool Desc: None
Fees / Restrictions
Financial
Original Price: $315,000
Owner Financing: Yes
Garage / Parking
Parking Features: Garage, Garage Door Opener
Green / Env Info
Green Energy Generation: None
Handicap
Accessibility Features: Accessible Electrical and Environmental Controls, Accessible Hallway(s), Accessible Kitchen Appliances, Accessible Washer/Dryer
Interior Features
Security Ftr: Carbon Monoxide Detector(s), Secured Garage/Parking, Smoke Detector(s)
Fireplace Features: Electric
Levels: One
Appliances: Dishwasher, Electric Cooktop, Electric Oven, Electric Range, Electric Water Heater
Laundry Features: Electric Dryer Hookup, Laundry Closet, Main Level
Interior Features: Beamed Ceilings, Double Vanity, Recessed Lighting, Tray Ceiling(s), Walk-In Closet(s)
Flooring: Carpet, Vinyl
Spa Features: None
Lot Info
Lot Size Source: Public Records
Lot Features: Back Yard, Front Yard, Private, Other
Lot Size: 4233
Misc
Property Attached: No
Home Warranty: Yes
Open House
Other
Other Structures: None
Property Info
Construction Materials: Vinyl Siding
Year Built: 2,001
Property Condition: Resale
Roof: Shingle
Property Type: Residential Detached
Style: Ranch
Rental Info
Land Lease: Yes
Room Info
Kitchen Features: Eat-in Kitchen
Room Master Bathroom Features: Double Vanity,Shower Only
Room Dining Room Features: Open Concept
Special Features
Green Features: None
Special Listing Conditions: None
Special Circumstances: Sold As/Is
Sqft Info
Building Area Total: 1318
Building Area Source: Public Records
Tax Info
Tax Amount Annual: 2105
Tax Year: 2,023
Tax Parcel Letter: 177B01042000
Unit Info
Utilities / Hvac
Cool System: Ceiling Fan(s), Central Air, Electric
Electric: Other
Heating: Electric
Utilities: Cable Available, Electricity Available
Sewer: Septic Tank
Waterfront / Water
Water Body Name: None
Water Source: Public
Waterfront Features: None
Directions
USE GPS! If you are traveling 20 East the GPS will lead you to SR 81. Bypass the GPS instructions to make a left on Stroud RD to avoid the unpaved road.Listing Provided courtesy of The Haus Of Ball & Huff
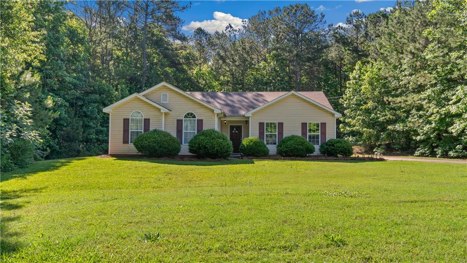
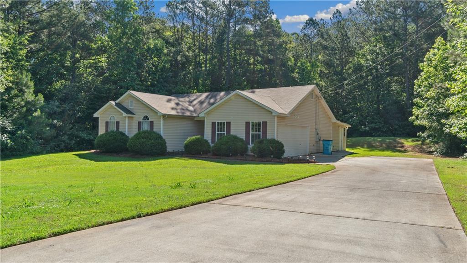
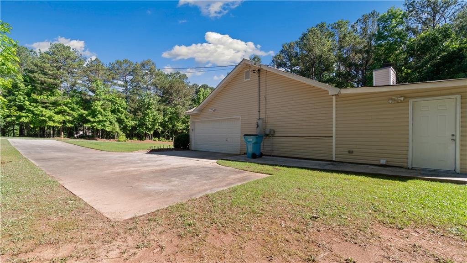
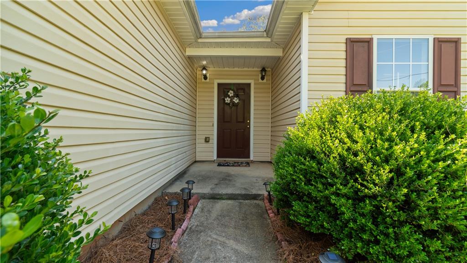
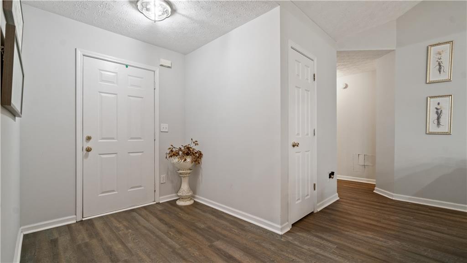
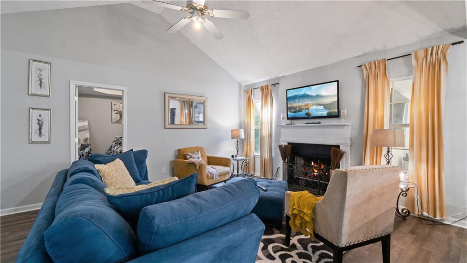
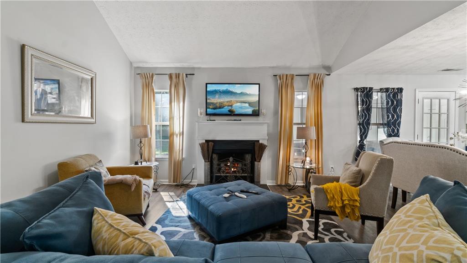
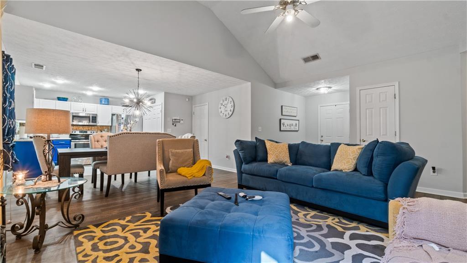
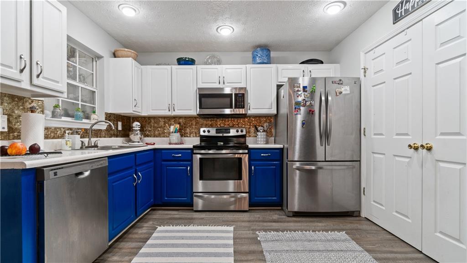
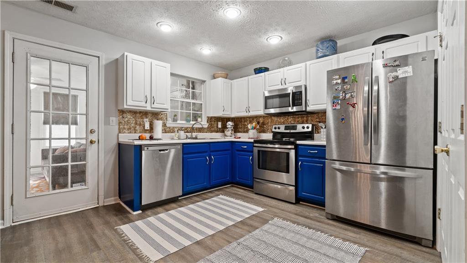
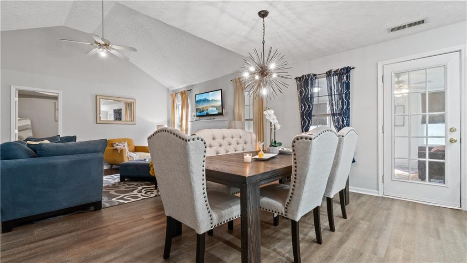
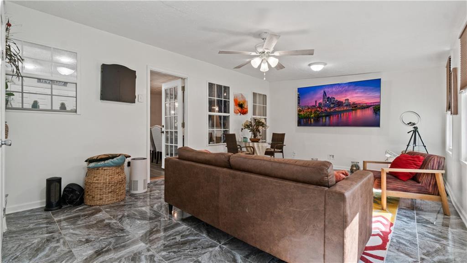
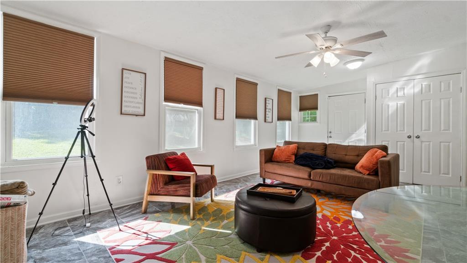
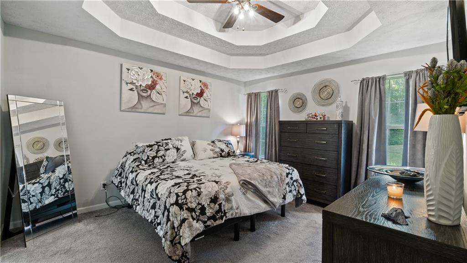
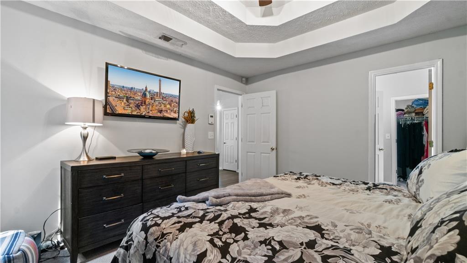
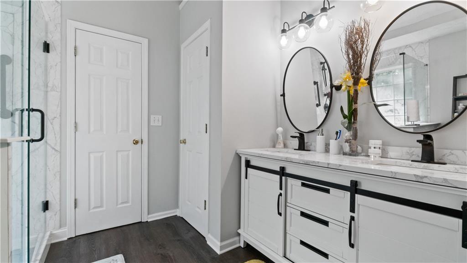
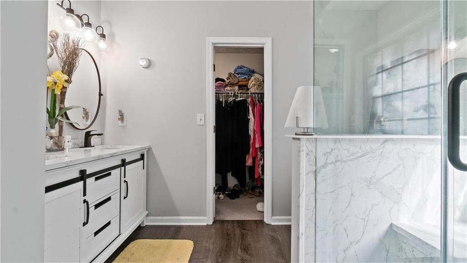
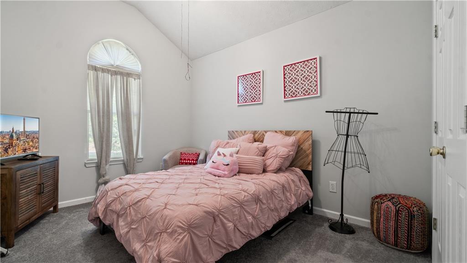
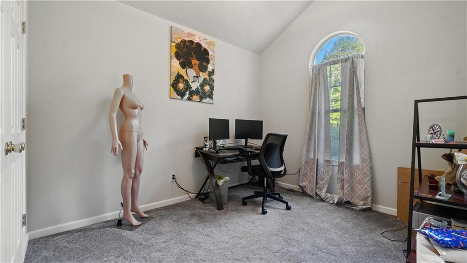
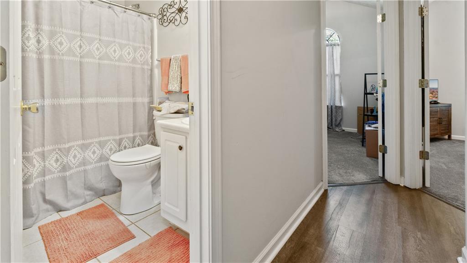
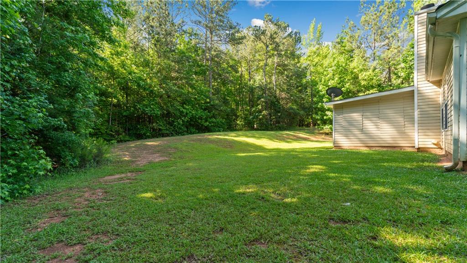
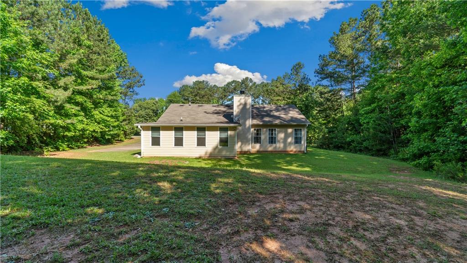
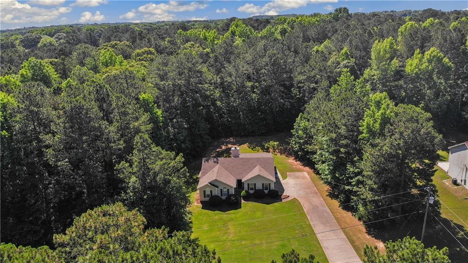
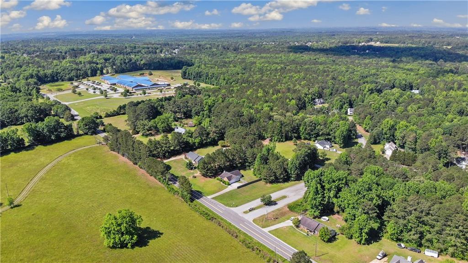
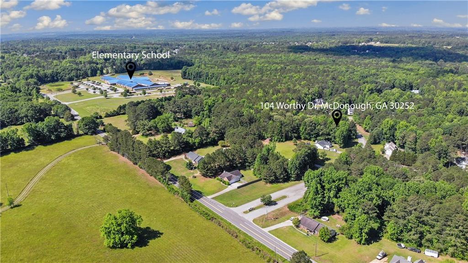
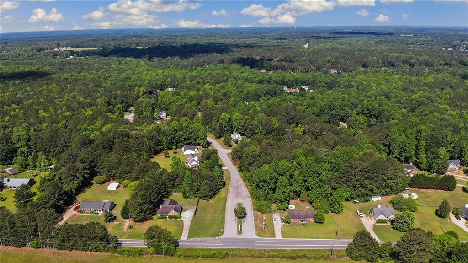
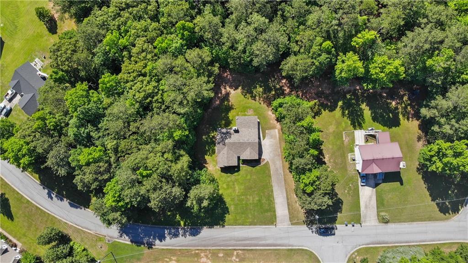
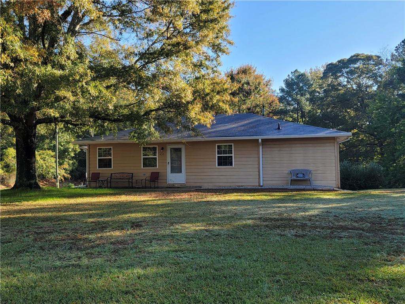
 MLS# 411473795
MLS# 411473795 