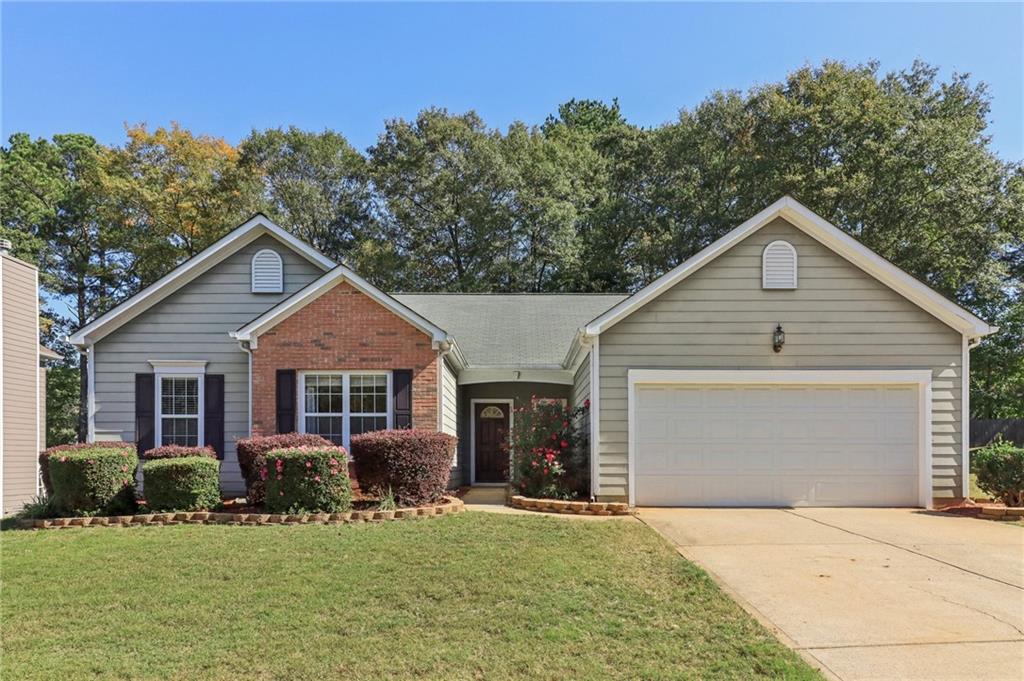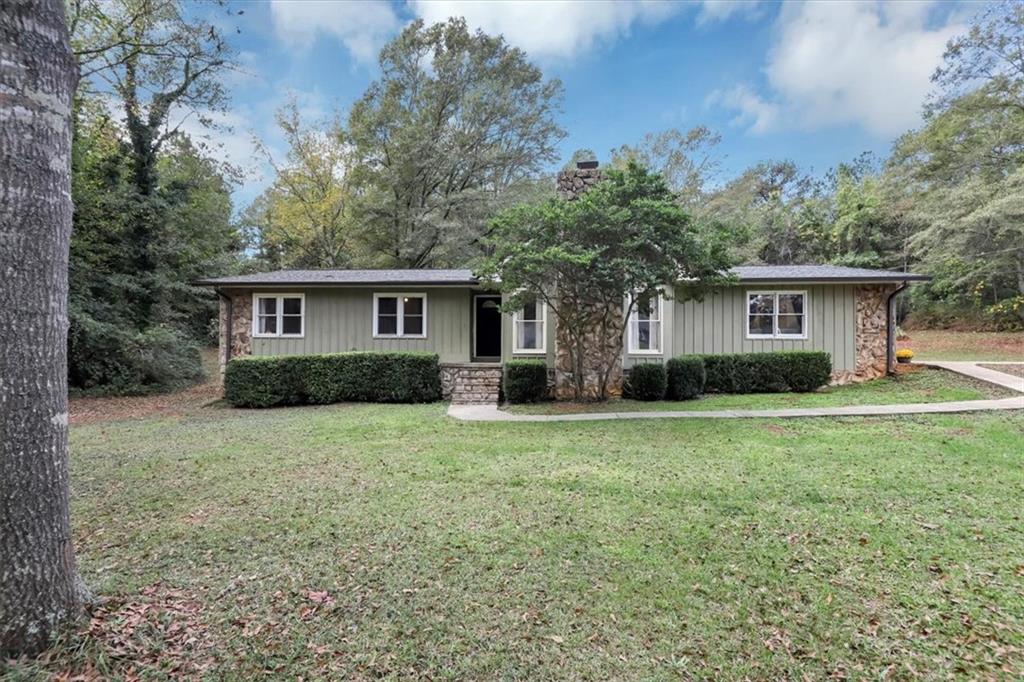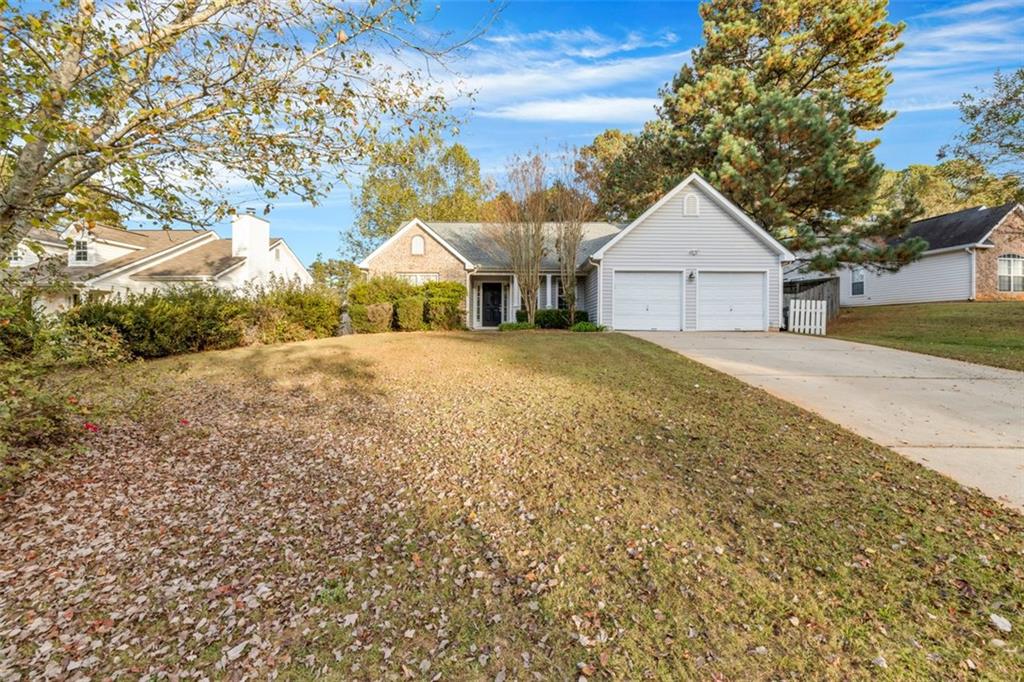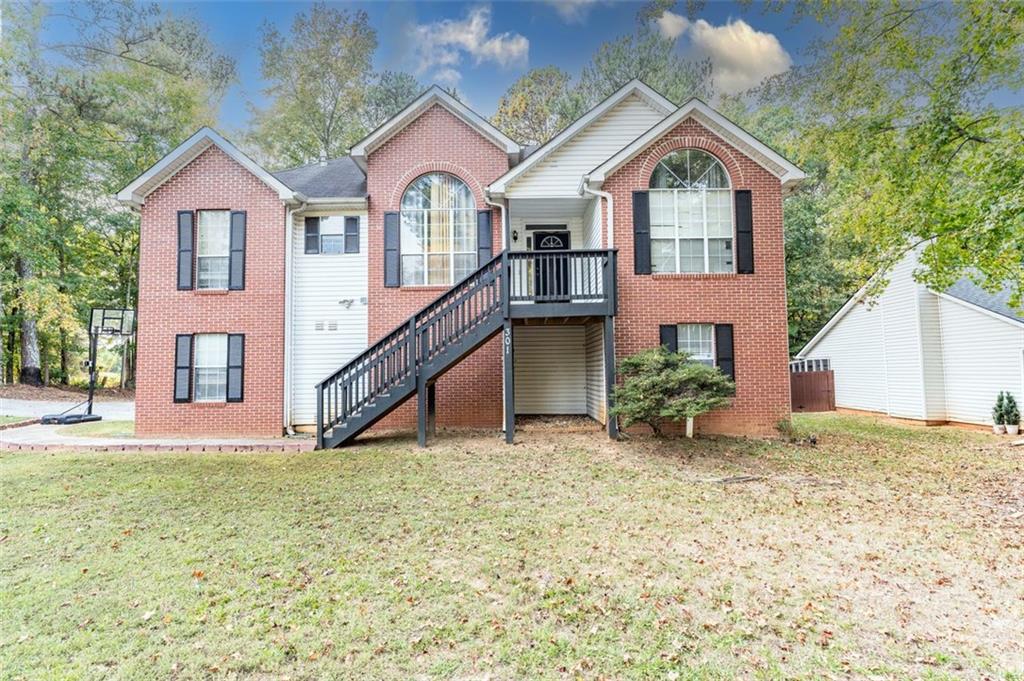104 Worthy Drive McDonough GA 30252, MLS# 393043044
Mcdonough, GA 30252
- 3Beds
- 2Full Baths
- N/AHalf Baths
- N/A SqFt
- 2001Year Built
- 0.89Acres
- MLS# 393043044
- Residential
- Single Family Residence
- Active
- Approx Time on Market3 months, 27 days
- AreaN/A
- CountyHenry - GA
- Subdivision Somerset
Overview
Welcome to this stunning, stepless ranch home situated in a picturesque, rural setting. This residence features an impressive owner's suite with elegant tray ceilings and an ensuite spa-like bathroom. Enjoy the luxury of a tiled shower with a built-in bench, double vanity, and spacious walk-in closets.The home also boasts a beautifully reconfigured kitchen with a large pantry, laminate countertops, and vinyl flooring throughout the common areas, providing a modern and practical finish. The three-season room with tile floors offers a perfect transition from indoor to outdoor living, ideal for relaxation in any season.Additionally, this property is located within the highly regarded Ola school system, known for its exceptional academic programs and community involvement.This property combines comfort and style in a tranquil and scenic landscape - the perfect place to call home.
Association Fees / Info
Hoa: No
Community Features: None
Bathroom Info
Main Bathroom Level: 2
Total Baths: 2.00
Fullbaths: 2
Room Bedroom Features: Master on Main, Split Bedroom Plan
Bedroom Info
Beds: 3
Building Info
Habitable Residence: No
Business Info
Equipment: None
Exterior Features
Fence: None
Patio and Porch: Enclosed
Exterior Features: None
Road Surface Type: Asphalt
Pool Private: No
County: Henry - GA
Acres: 0.89
Pool Desc: None
Fees / Restrictions
Financial
Original Price: $305,000
Owner Financing: No
Garage / Parking
Parking Features: Attached, Garage, Garage Faces Side
Green / Env Info
Green Energy Generation: None
Handicap
Accessibility Features: None
Interior Features
Security Ftr: Security Service, Smoke Detector(s)
Fireplace Features: Living Room
Levels: One
Appliances: Dishwasher, Electric Range, Electric Water Heater, Microwave
Laundry Features: Common Area
Interior Features: Double Vanity, High Ceilings 9 ft Main, High Speed Internet, Tray Ceiling(s), Walk-In Closet(s)
Flooring: Carpet, Ceramic Tile, Vinyl
Spa Features: None
Lot Info
Lot Size Source: Owner
Lot Features: Back Yard, Level
Lot Size: 277x280x374
Misc
Property Attached: No
Home Warranty: No
Open House
Other
Other Structures: None
Property Info
Construction Materials: Vinyl Siding
Year Built: 2,001
Property Condition: Resale
Roof: Shingle
Property Type: Residential Detached
Style: Ranch
Rental Info
Land Lease: No
Room Info
Kitchen Features: Cabinets White, Country Kitchen, Eat-in Kitchen, Laminate Counters, Pantry, View to Family Room
Room Master Bathroom Features: Double Vanity,Shower Only,Vaulted Ceiling(s)
Room Dining Room Features: Open Concept
Special Features
Green Features: None
Special Listing Conditions: None
Special Circumstances: None
Sqft Info
Building Area Total: 1318
Building Area Source: Public Records
Tax Info
Tax Amount Annual: 3526
Tax Year: 2,023
Tax Parcel Letter: 177B01042000
Unit Info
Utilities / Hvac
Cool System: Ceiling Fan(s), Central Air
Electric: 220 Volts in Garage
Heating: Central, Electric, Forced Air
Utilities: Cable Available, Electricity Available, Phone Available, Water Available
Sewer: Septic Tank
Waterfront / Water
Water Body Name: None
Water Source: Public
Waterfront Features: None
Directions
The Somerset community is located off Stroud Rd. This home is gps friendly.Listing Provided courtesy of Mark Spain Real Estate
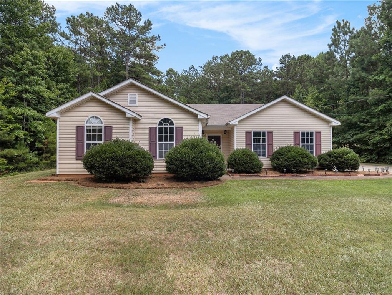
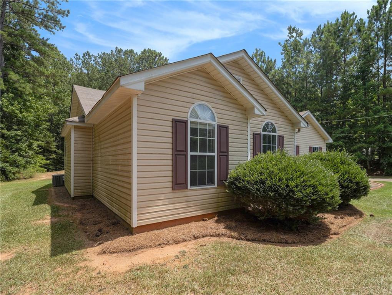
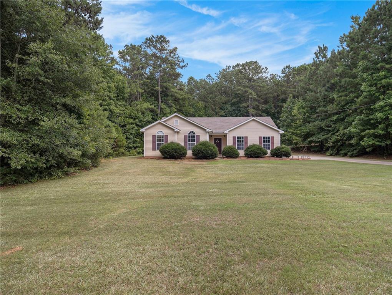
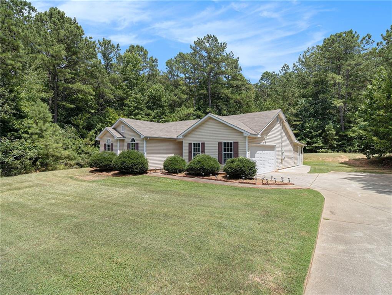
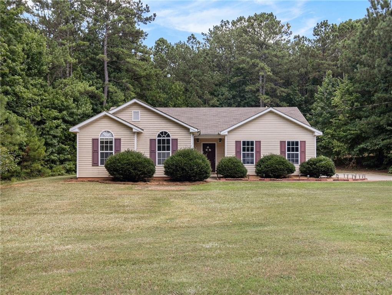
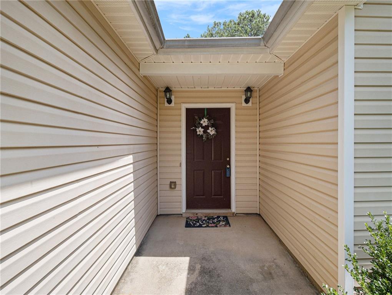
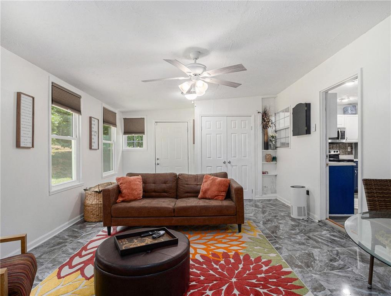
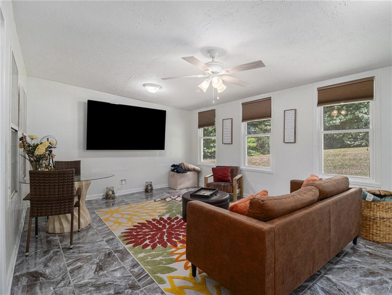
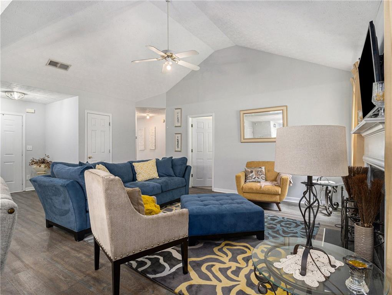
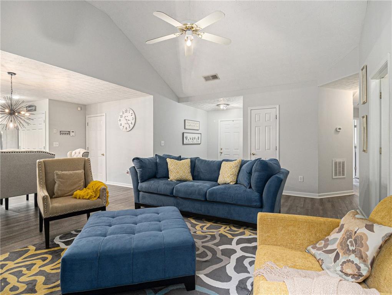
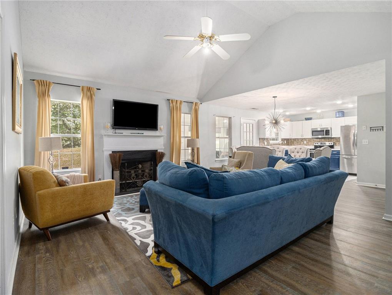
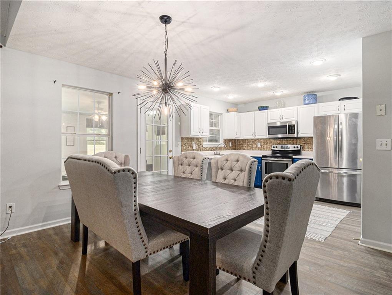
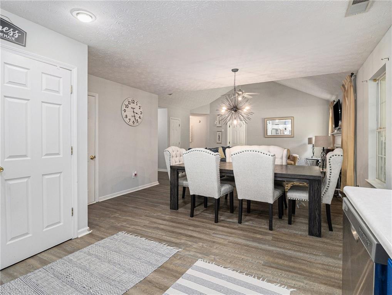
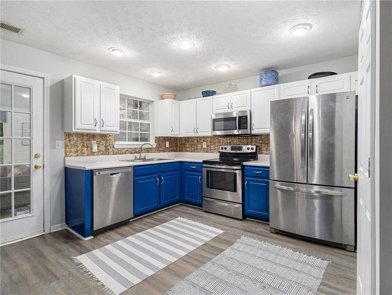
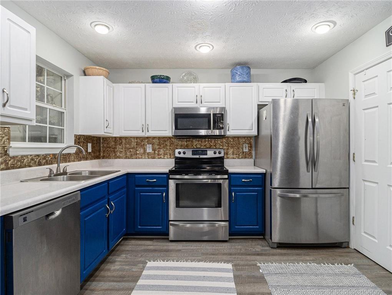
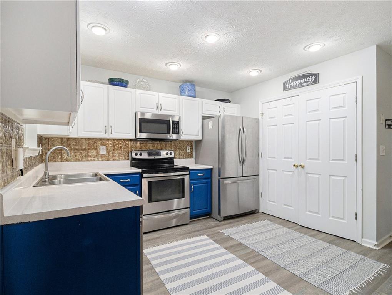
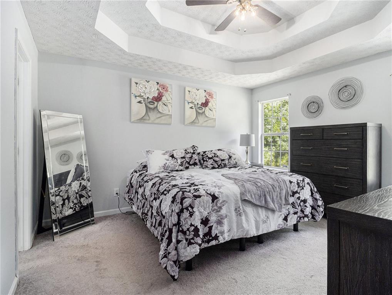
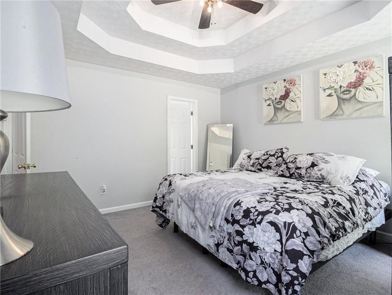
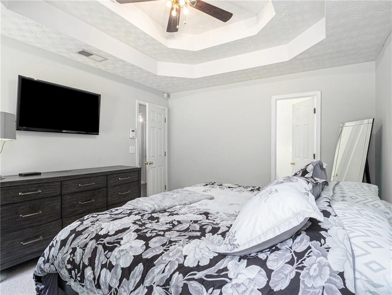
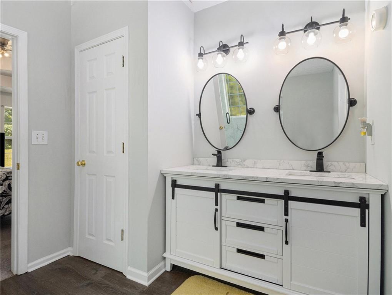
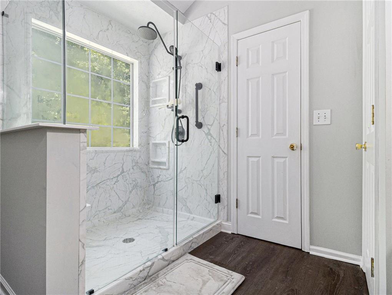
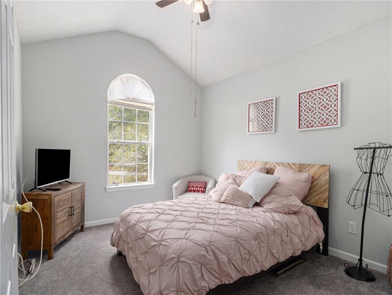
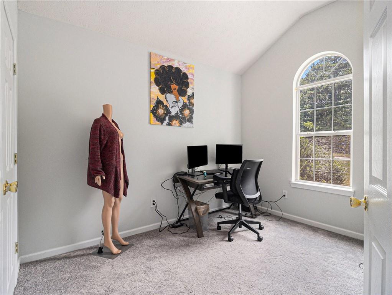
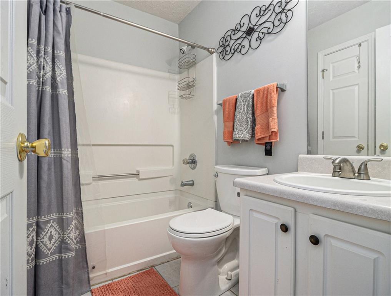
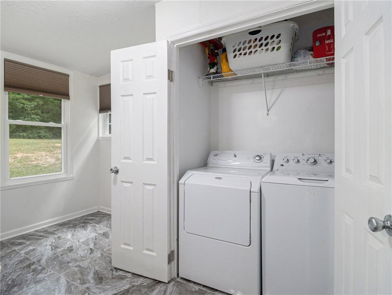
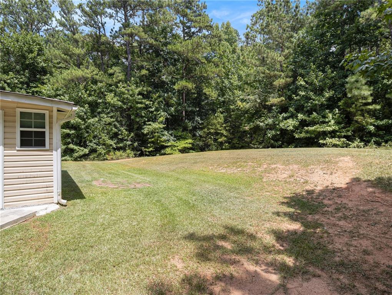
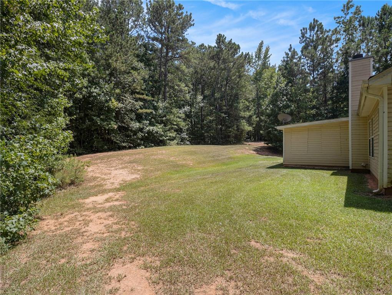
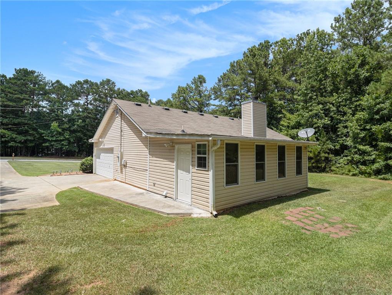
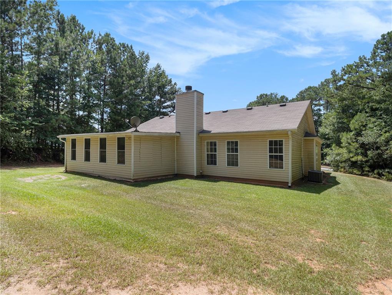
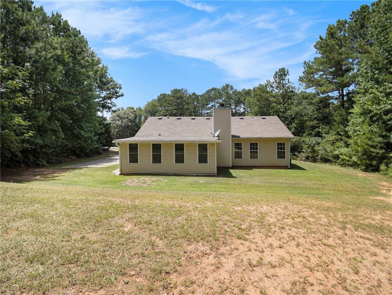
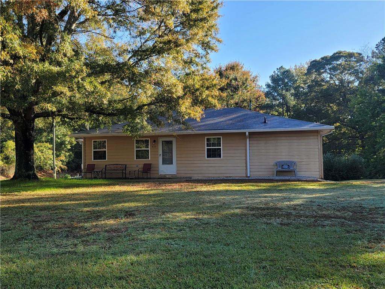
 MLS# 411473795
MLS# 411473795 