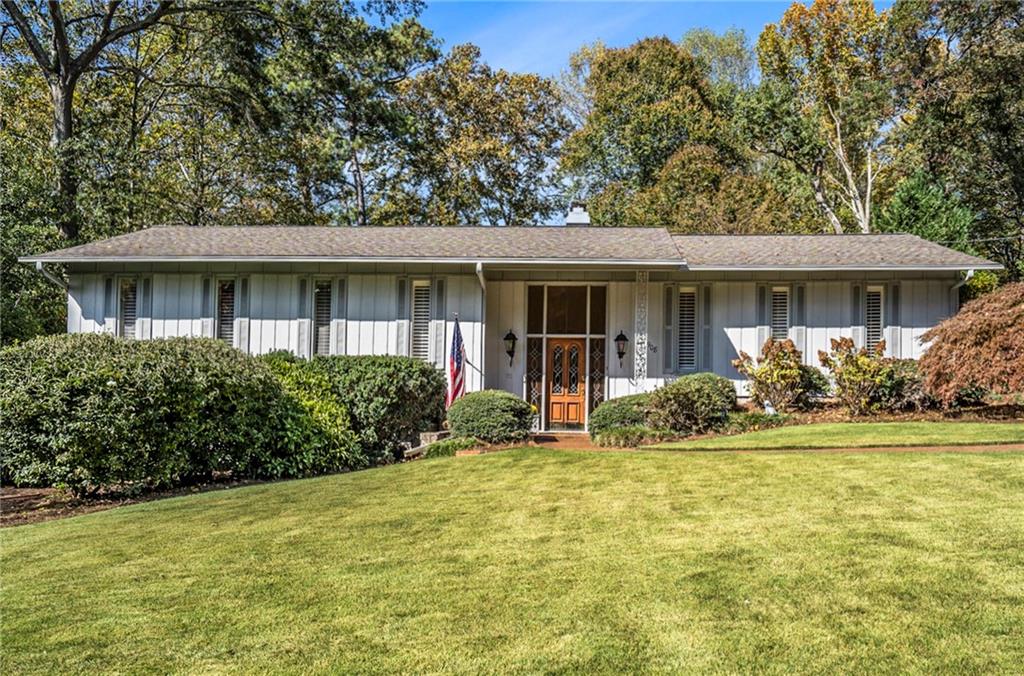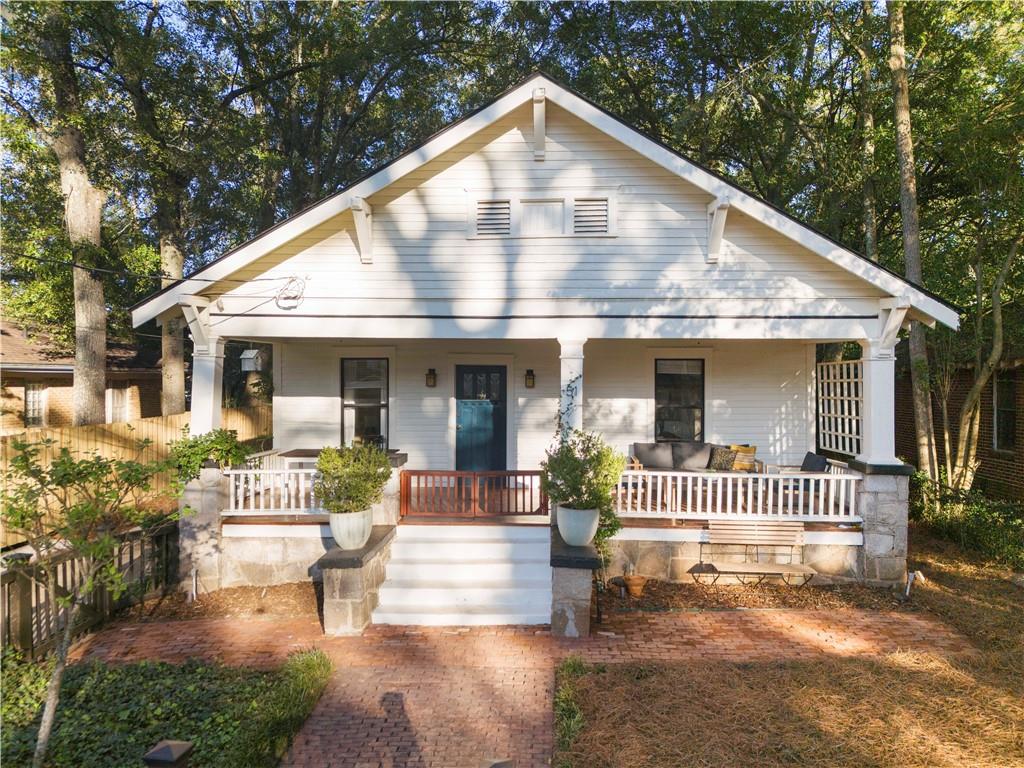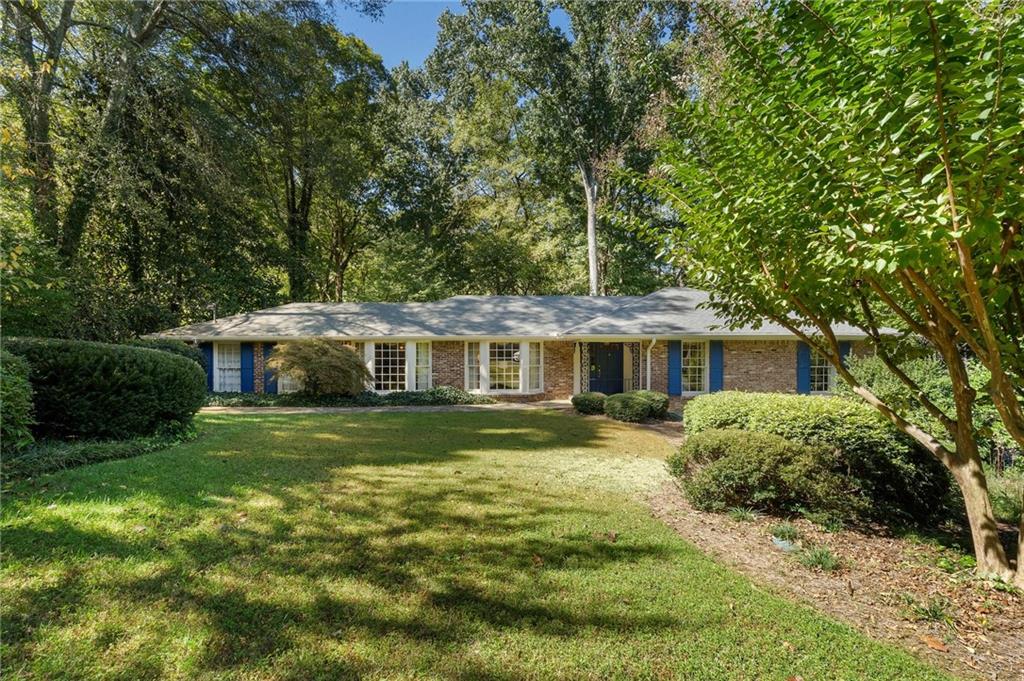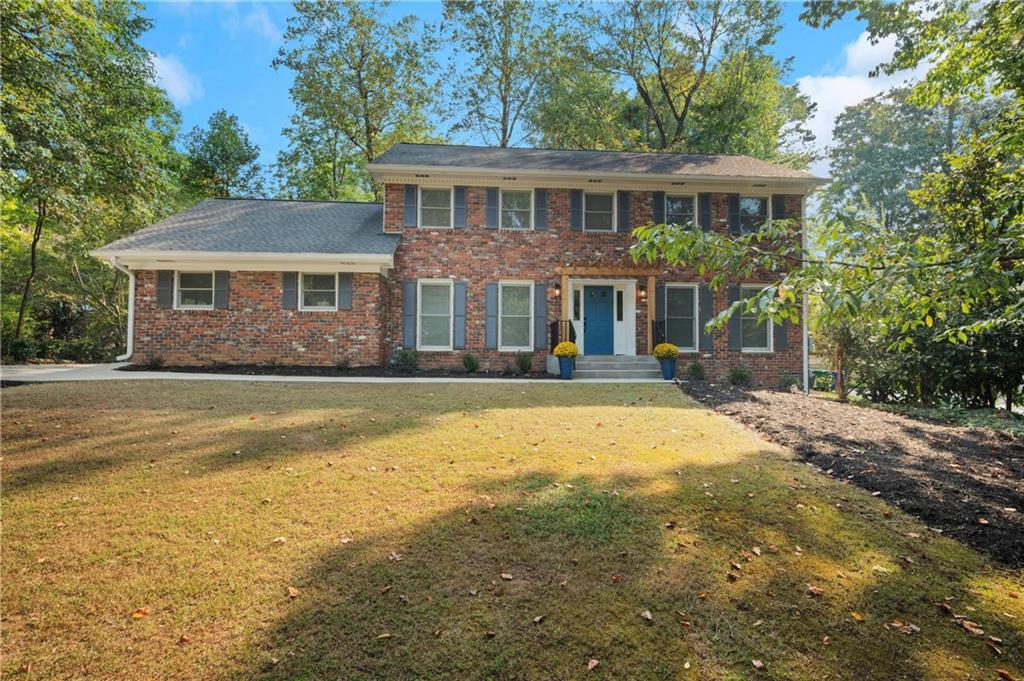1040 Drewry Street Atlanta GA 30306, MLS# 409245449
Atlanta, GA 30306
- 3Beds
- 2Full Baths
- N/AHalf Baths
- N/A SqFt
- 1920Year Built
- 0.14Acres
- MLS# 409245449
- Residential
- Single Family Residence
- Pending
- Approx Time on Market19 days
- AreaN/A
- CountyFulton - GA
- Subdivision Virginia-Highland
Overview
This charming 3-bed, 2-bath bungalow offers character and comfort in a prime location. The main level features 11ft ceilings, filling the generously sized main level living areas with natural light. An office with built in shelving opens to an inviting dining room and kitchen, along with a secondary bedroom, laundry, and full bath. An oversized primary suite with a large walk-in closet is complete with a dual vanity, soaking tub, and large shower all leading to a cozy screened in porch overlooking the fenced backyard. Upstairs, a spacious bedroom and bonus area provide extra flexibility. Situated within walking distance to Virginia-Highlands vibrant shops, restaurants, the Beltline, and Piedmont Park, this home combines charm with convenience.
Association Fees / Info
Hoa: No
Community Features: Near Beltline, Near Public Transport, Near Schools, Near Shopping, Near Trails/Greenway, Sidewalks
Bathroom Info
Main Bathroom Level: 2
Total Baths: 2.00
Fullbaths: 2
Room Bedroom Features: Master on Main
Bedroom Info
Beds: 3
Building Info
Habitable Residence: No
Business Info
Equipment: None
Exterior Features
Fence: Back Yard, Wood
Patio and Porch: Covered, Rear Porch, Screened
Exterior Features: Private Yard
Road Surface Type: Asphalt
Pool Private: No
County: Fulton - GA
Acres: 0.14
Pool Desc: None
Fees / Restrictions
Financial
Original Price: $799,000
Owner Financing: No
Garage / Parking
Parking Features: Driveway
Green / Env Info
Green Energy Generation: None
Handicap
Accessibility Features: None
Interior Features
Security Ftr: Security System Owned, Smoke Detector(s)
Fireplace Features: Double Sided, Living Room, Other Room
Levels: Two
Appliances: Dishwasher, Disposal, Gas Cooktop, Gas Oven, Range Hood, Refrigerator
Laundry Features: Main Level
Interior Features: Bookcases, Double Vanity, High Ceilings 10 ft Lower, High Speed Internet, Walk-In Closet(s)
Flooring: Hardwood
Spa Features: None
Lot Info
Lot Size Source: Public Records
Lot Features: Back Yard, Level
Lot Size: x
Misc
Property Attached: No
Home Warranty: No
Open House
Other
Other Structures: None
Property Info
Construction Materials: Frame
Year Built: 1,920
Property Condition: Resale
Roof: Composition
Property Type: Residential Detached
Style: Bungalow
Rental Info
Land Lease: No
Room Info
Kitchen Features: Cabinets White, Pantry, Stone Counters
Room Master Bathroom Features: Double Vanity,Separate Tub/Shower,Soaking Tub
Room Dining Room Features: Separate Dining Room
Special Features
Green Features: None
Special Listing Conditions: None
Special Circumstances: None
Sqft Info
Building Area Total: 2500
Building Area Source: Owner
Tax Info
Tax Amount Annual: 9500
Tax Year: 2,023
Tax Parcel Letter: 14-0016-0002-048-0
Unit Info
Utilities / Hvac
Cool System: Central Air
Electric: 110 Volts
Heating: Forced Air, Natural Gas
Utilities: Cable Available, Electricity Available, Natural Gas Available, Phone Available, Sewer Available, Water Available
Sewer: Public Sewer
Waterfront / Water
Water Body Name: None
Water Source: Public
Waterfront Features: None
Directions
From Piedmont Park - Take Virginia Ave - turn right on N Highland - turn right on Drewry St. House is first on your right. Street parking available.Listing Provided courtesy of Ansley Real Estate | Christie's International Real Estate
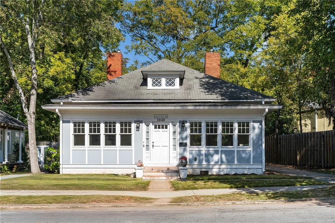
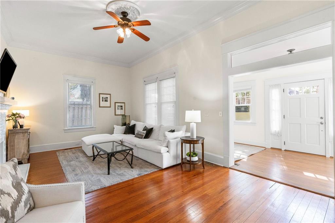
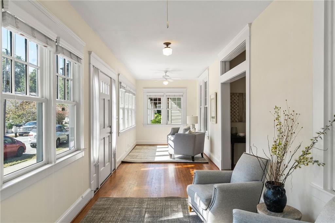
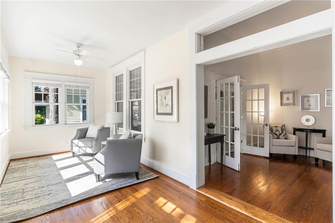
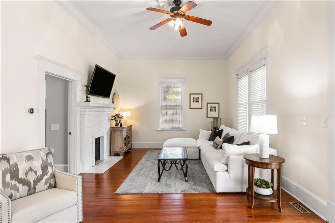
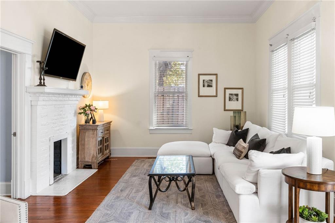
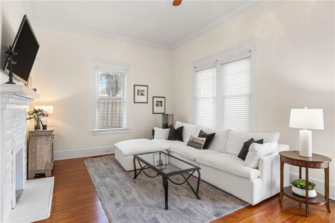
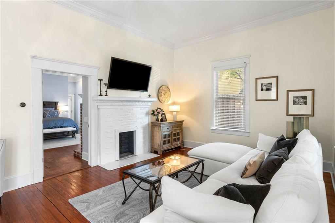
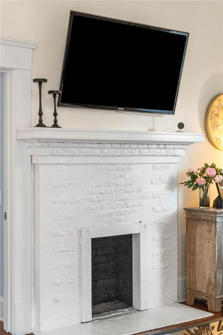
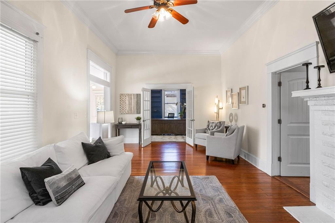
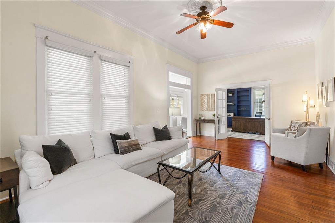
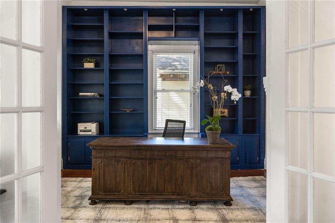
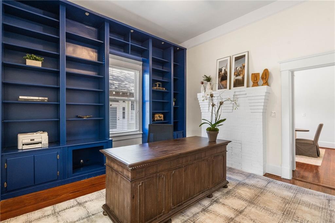
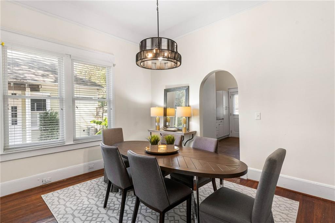
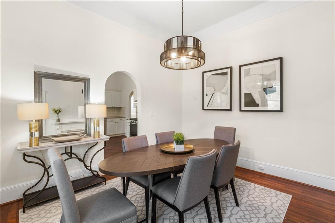
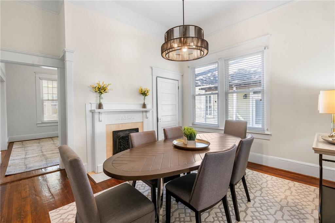
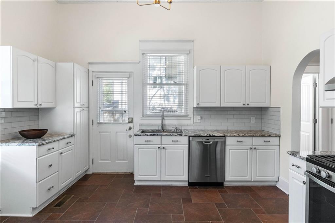
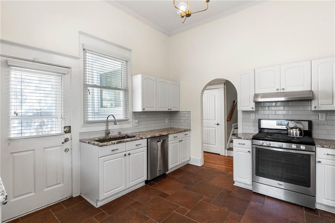
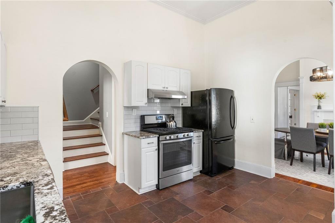
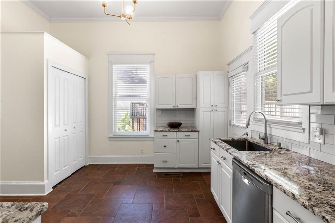
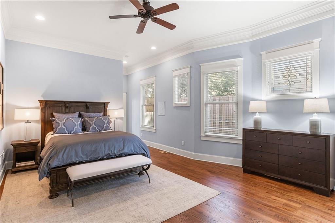
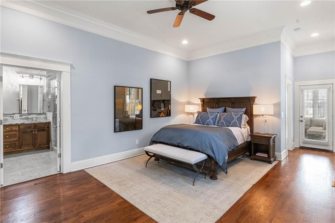
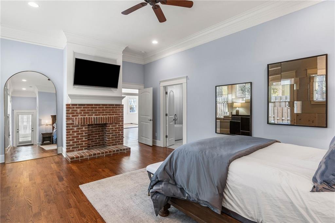
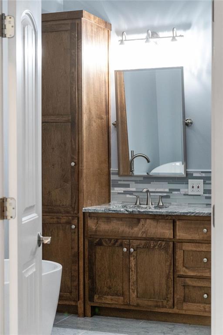
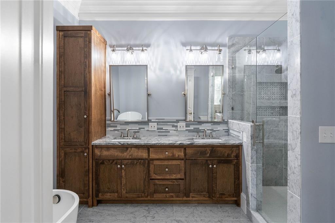
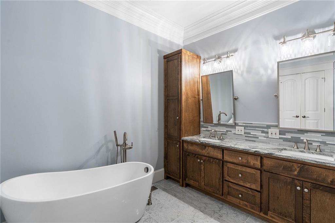
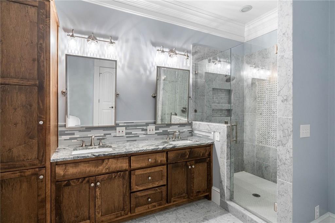
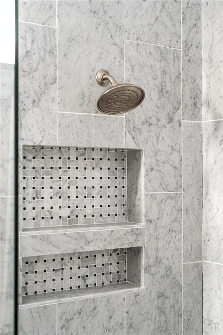
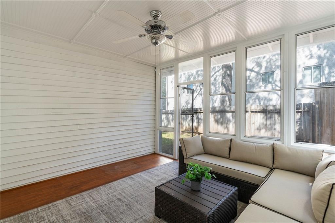
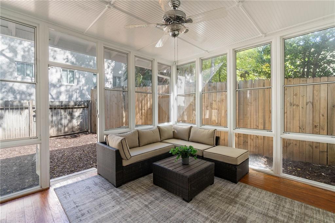
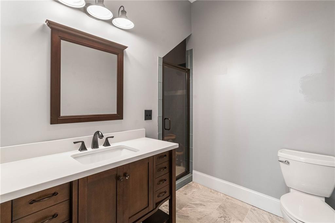
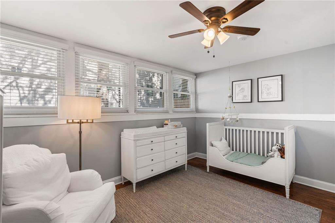
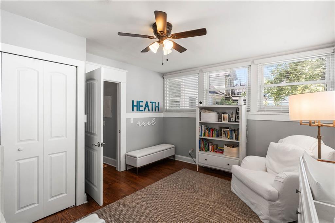
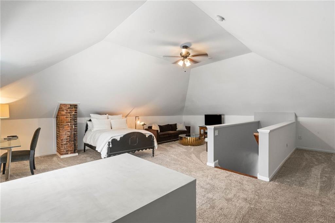
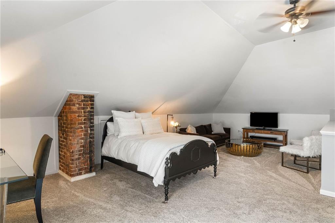
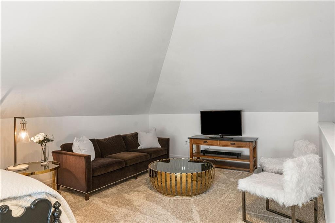
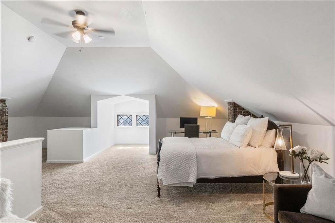
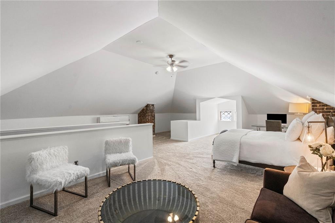
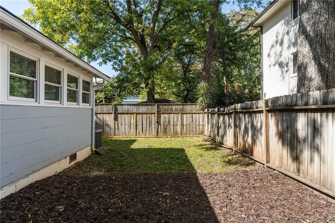
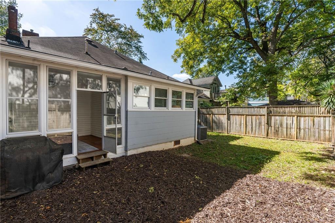
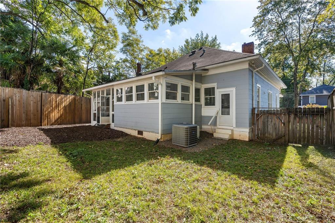
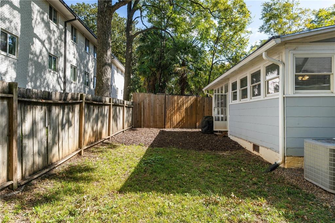
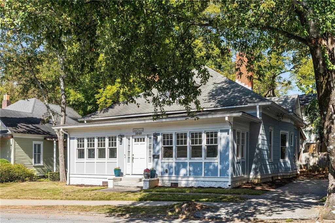
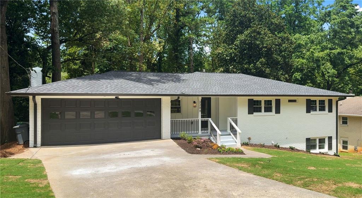
 MLS# 410801458
MLS# 410801458 