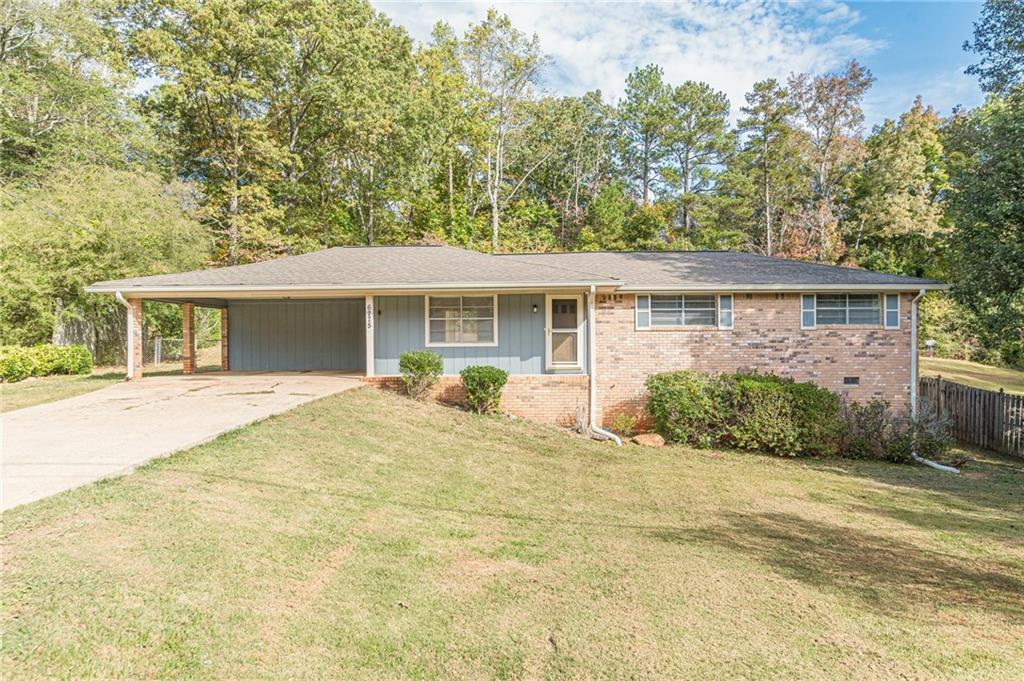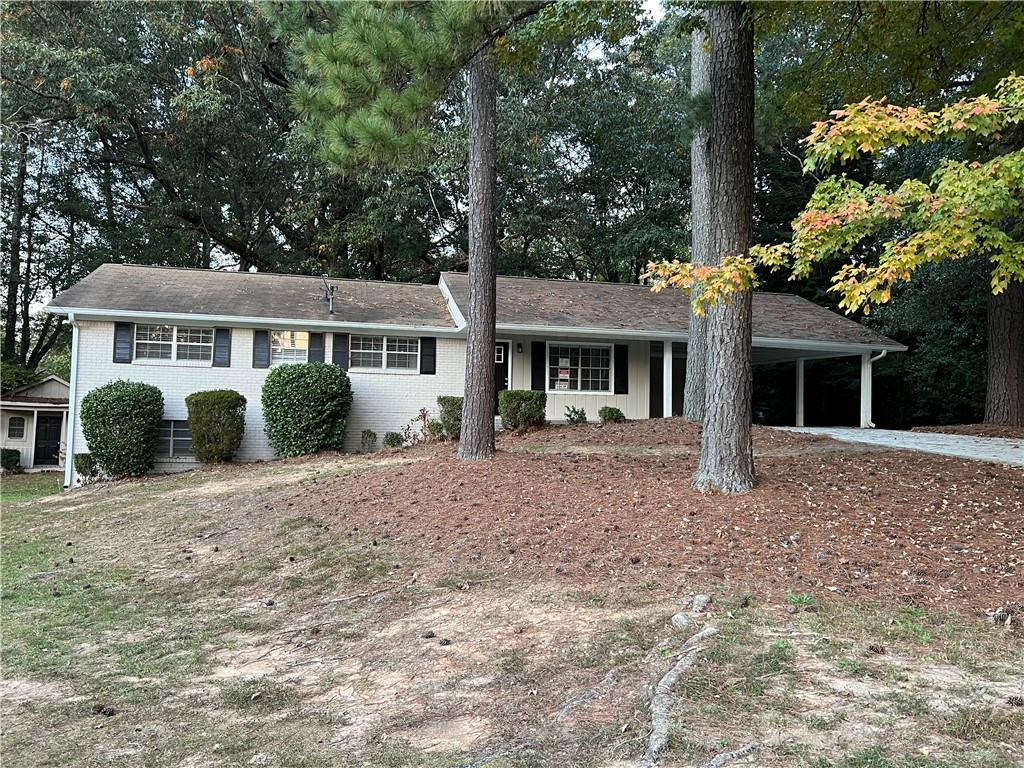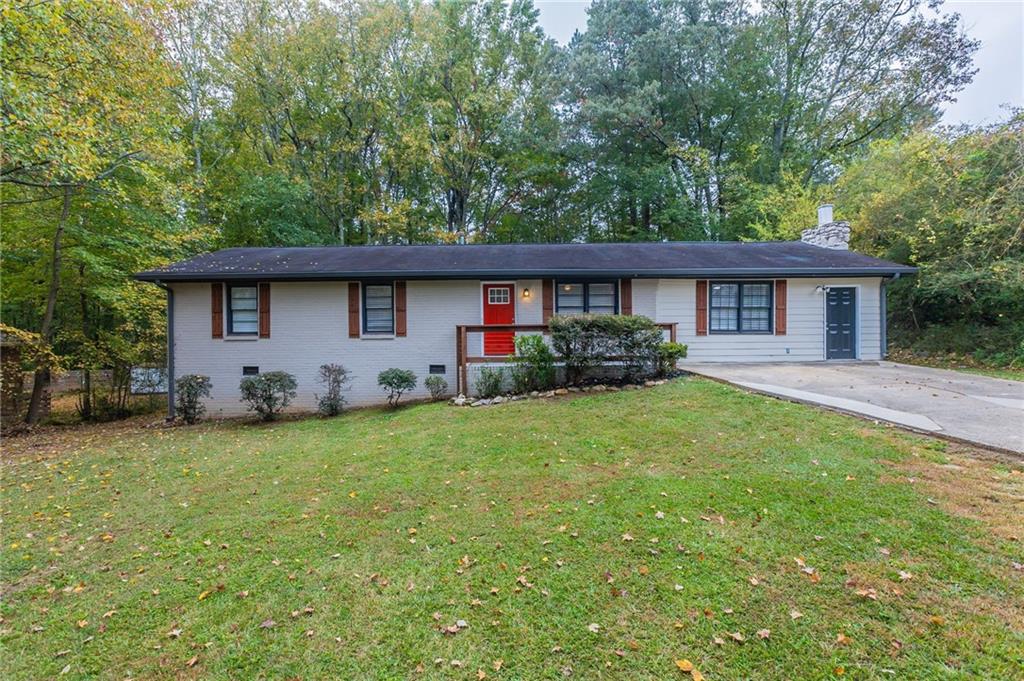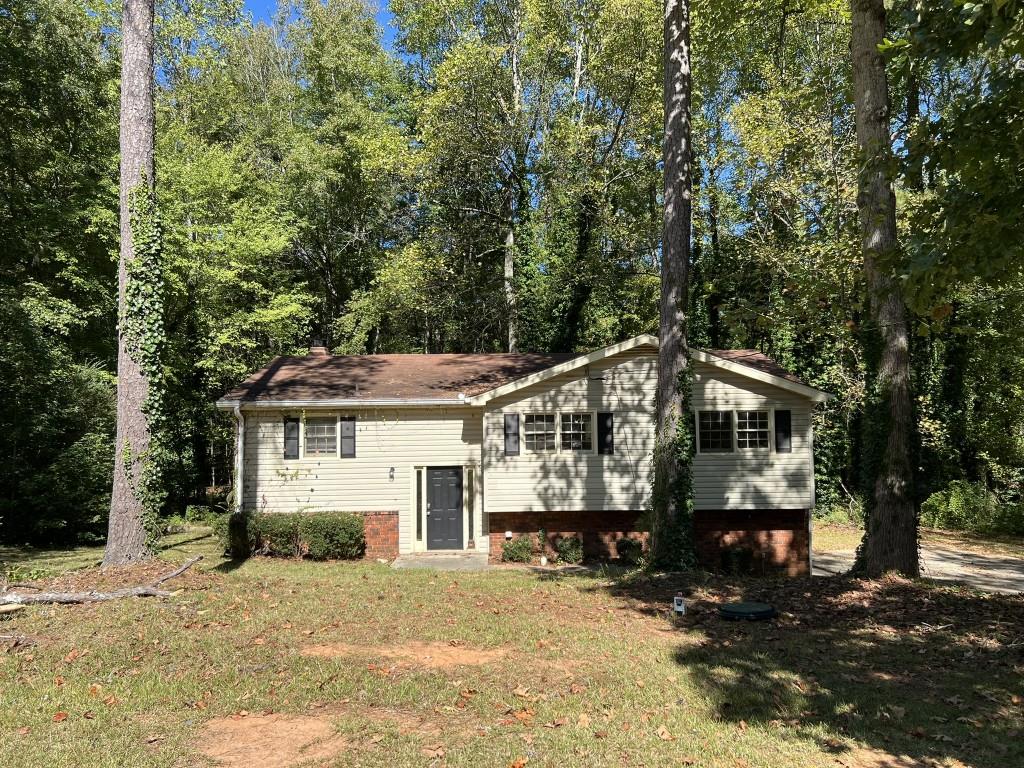1048 Abercorn Way Douglasville GA 30134, MLS# 410430376
Douglasville, GA 30134
- 3Beds
- 2Full Baths
- N/AHalf Baths
- N/A SqFt
- 2003Year Built
- 0.14Acres
- MLS# 410430376
- Residential
- Single Family Residence
- Active
- Approx Time on Market1 day
- AreaN/A
- CountyDouglas - GA
- Subdivision Brookfield Village
Overview
Just Renovated, this captivating 3-bedroom, 2-bathroom ranch-style residence is nestled within a serene subdivision near the heart of Douglasville. It boasts an open floor plan that includes a generously sized family room complete with a cozy fireplace, as well as a well-appointed galley kitchen featuring a breakfast bar. The home comprises three spacious bedrooms, including a master suite, offering comfort and privacy. Its prime location ensures easy access to a wide array of shopping, dining, and entertainment options.
Association Fees / Info
Hoa: 1
Hoa Fees Frequency: Annually
Community Features: None
Bathroom Info
Main Bathroom Level: 2
Total Baths: 2.00
Fullbaths: 2
Room Bedroom Features: Master on Main
Bedroom Info
Beds: 3
Building Info
Habitable Residence: No
Business Info
Equipment: None
Exterior Features
Fence: None
Patio and Porch: Front Porch, Patio
Exterior Features: None
Road Surface Type: Asphalt
Pool Private: No
County: Douglas - GA
Acres: 0.14
Pool Desc: None
Fees / Restrictions
Financial
Original Price: $249,900
Owner Financing: No
Garage / Parking
Parking Features: Driveway, Garage
Green / Env Info
Green Energy Generation: None
Handicap
Accessibility Features: None
Interior Features
Security Ftr: None
Fireplace Features: Family Room
Levels: One
Appliances: Dishwasher, Disposal, Electric Cooktop, Electric Oven, Microwave
Laundry Features: In Kitchen, Laundry Room, Main Level
Interior Features: High Ceilings 10 ft Main
Flooring: Carpet, Laminate
Spa Features: None
Lot Info
Lot Size Source: Public Records
Lot Features: Back Yard
Lot Size: x
Misc
Property Attached: No
Home Warranty: No
Open House
Other
Other Structures: None
Property Info
Construction Materials: Vinyl Siding
Year Built: 2,003
Property Condition: Resale
Roof: Composition
Property Type: Residential Detached
Style: Ranch
Rental Info
Land Lease: No
Room Info
Kitchen Features: Breakfast Bar, Laminate Counters
Room Master Bathroom Features: Tub/Shower Combo
Room Dining Room Features: Other
Special Features
Green Features: None
Special Listing Conditions: None
Special Circumstances: Sold As/Is
Sqft Info
Building Area Total: 1221
Building Area Source: Public Records
Tax Info
Tax Amount Annual: 2067
Tax Year: 2,022
Tax Parcel Letter: 9013-07-0-0-032
Unit Info
Utilities / Hvac
Cool System: Ceiling Fan(s), Central Air
Electric: 110 Volts
Heating: Central
Utilities: Cable Available, Electricity Available, Natural Gas Available
Sewer: Public Sewer
Waterfront / Water
Water Body Name: None
Water Source: Public
Waterfront Features: None
Directions
Closest Major Intersection: Dallas Hwy and Hwy 78Listing Provided courtesy of Title One Realty, Llc.

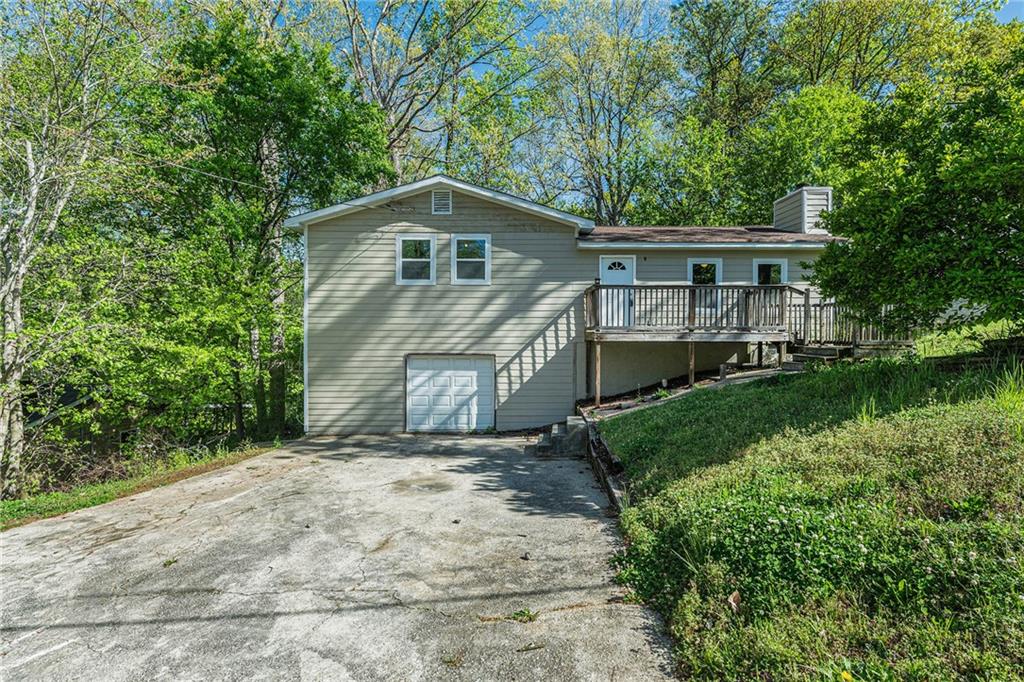
 MLS# 7359354
MLS# 7359354 