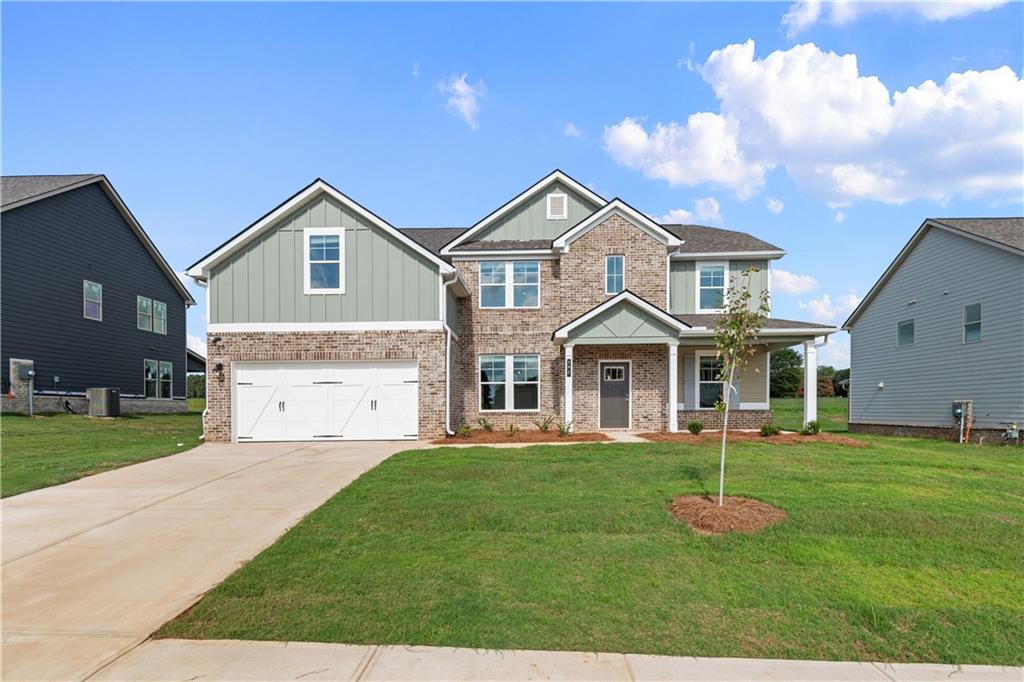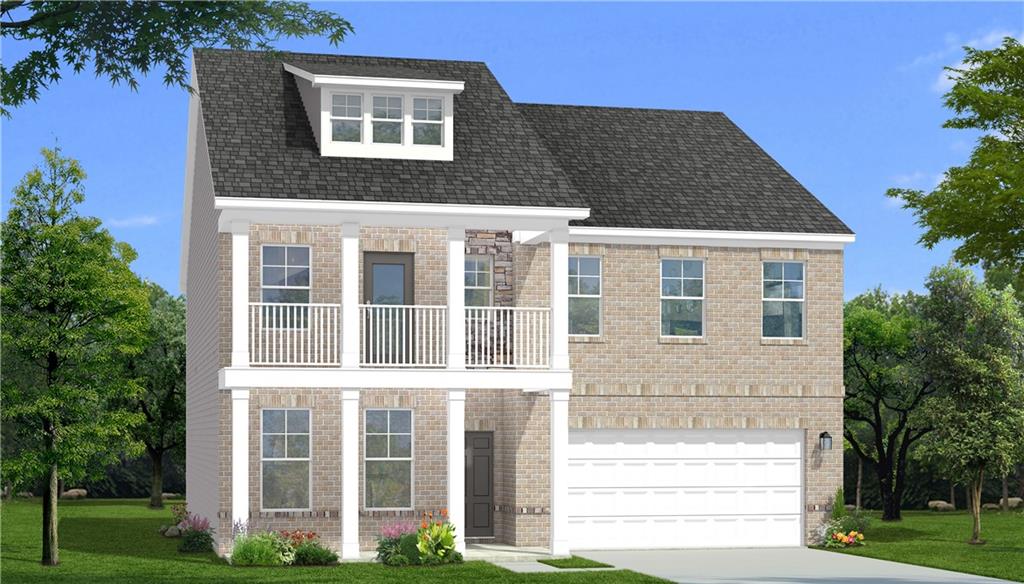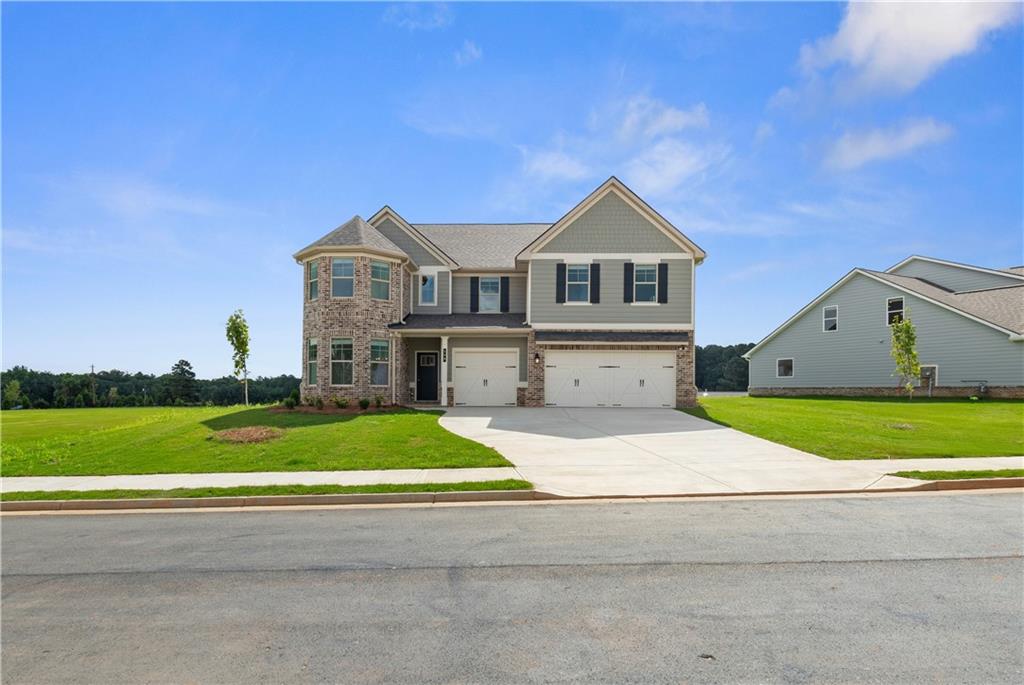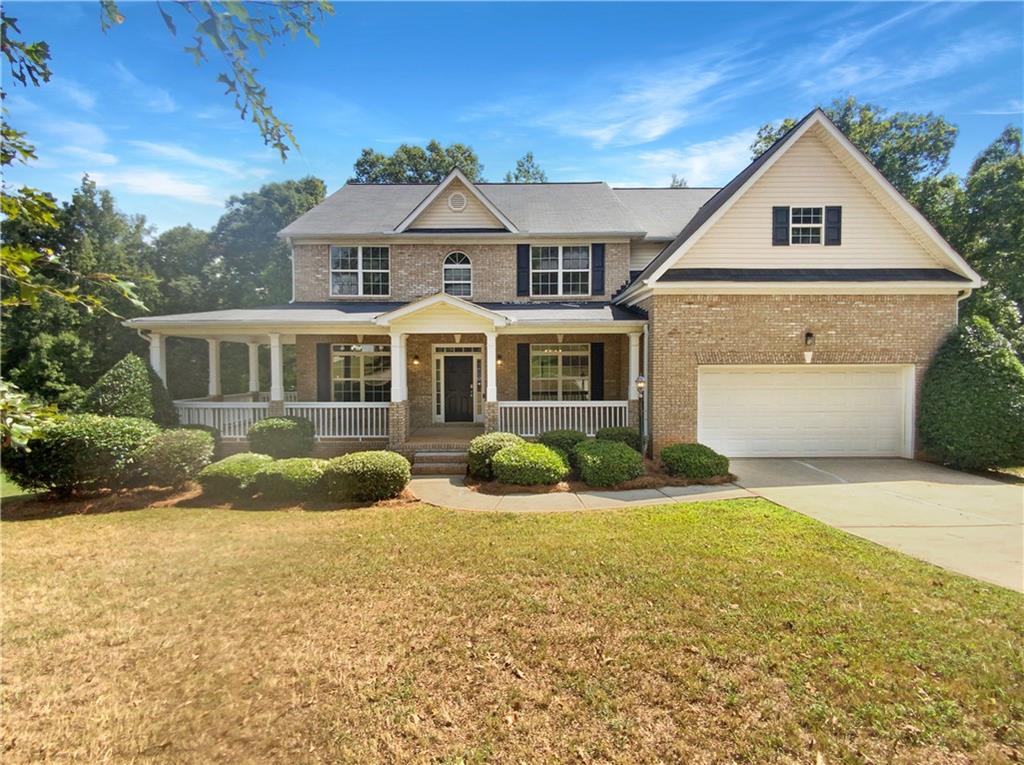1049 Homer Lane Stockbridge GA 30281, MLS# 400156188
Stockbridge, GA 30281
- 5Beds
- 3Full Baths
- N/AHalf Baths
- N/A SqFt
- 2023Year Built
- 0.23Acres
- MLS# 400156188
- Residential
- Single Family Residence
- Active
- Approx Time on Market3 months,
- AreaN/A
- CountyHenry - GA
- Subdivision The Reserve At Calcutta
Overview
Welcome home to this stunner in highly sought after Stockbridge. This Everest III plan built by DRB homes is in the Calcutta Community. Invite the family over for bar-b-que under your covered patio or gather with friends in your large living room/dining room combination. Had a long day at work? Relax in your on-suite bath with whirlpool tub just inside of your oversized owner's suite that's equipped with a large walk-in closet. This 5 bedroom and 3 bath home has it all-even a guest room and full bath on the main floor. It boasts an open flan, an eat in breakfast area, formal dining area, and ample flex space. Located near local restaurants, shopping, entertainment and schools, this house has it all. Don't miss out!
Association Fees / Info
Hoa: Yes
Hoa Fees Frequency: Annually
Hoa Fees: 500
Community Features: Pool, Playground
Hoa Fees Frequency: Annually
Association Fee Includes: Insurance
Bathroom Info
Main Bathroom Level: 1
Total Baths: 3.00
Fullbaths: 3
Room Bedroom Features: Oversized Master
Bedroom Info
Beds: 5
Building Info
Habitable Residence: No
Business Info
Equipment: None
Exterior Features
Fence: None
Patio and Porch: Patio
Exterior Features: None
Road Surface Type: Paved
Pool Private: No
County: Henry - GA
Acres: 0.23
Pool Desc: Indoor
Fees / Restrictions
Financial
Original Price: $530,000
Owner Financing: No
Garage / Parking
Parking Features: Attached, Garage Door Opener
Green / Env Info
Green Energy Generation: None
Handicap
Accessibility Features: None
Interior Features
Security Ftr: Security Service, Security Lights
Fireplace Features: None
Levels: Two
Appliances: Dishwasher, Disposal, Electric Water Heater, Refrigerator, Microwave
Laundry Features: Upper Level
Interior Features: Walk-In Closet(s)
Flooring: Carpet, Luxury Vinyl
Spa Features: None
Lot Info
Lot Size Source: Builder
Lot Features: Cul-De-Sac
Misc
Property Attached: No
Home Warranty: No
Open House
Other
Other Structures: None
Property Info
Construction Materials: Aluminum Siding, Fiber Cement
Year Built: 2,023
Property Condition: Resale
Roof: Composition
Property Type: Residential Detached
Style: Contemporary
Rental Info
Land Lease: No
Room Info
Kitchen Features: Breakfast Room
Room Master Bathroom Features: Double Vanity,Soaking Tub
Room Dining Room Features: Separate Dining Room
Special Features
Green Features: None
Special Listing Conditions: Real Estate Owned
Special Circumstances: None
Sqft Info
Building Area Total: 3984
Building Area Source: Builder
Tax Info
Tax Amount Annual: 921
Tax Year: 2,023
Tax Parcel Letter: 086D01297000
Unit Info
Utilities / Hvac
Cool System: Central Air
Electric: 220 Volts
Heating: Forced Air
Utilities: Electricity Available, Natural Gas Available, Sewer Available
Sewer: Public Sewer
Waterfront / Water
Water Body Name: None
Water Source: Public
Waterfront Features: None
Directions
Take 175 south to exit #228 towards Stockbridge/Jonesboro. Turn left onto highway 138. Turn right onto N. Henry Blvd then continue to follow GA-138 for 4 miles. Turn right onto Millers Mill Rd. Calcutta is approx. 2 miles on the left. GPS address is 801 Millers Mill Rd. Stockbridge, Ga 30281.Listing Provided courtesy of Bhgre Metro Brokers
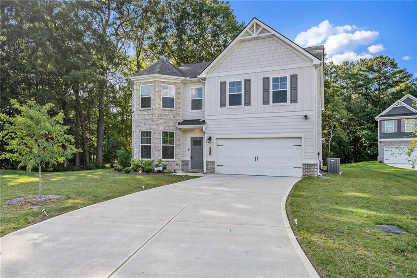
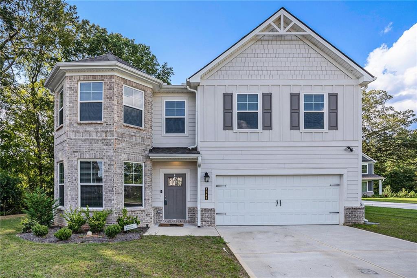
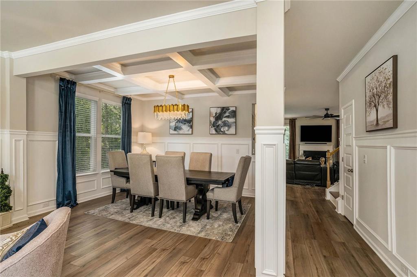
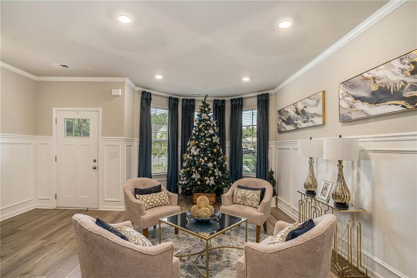
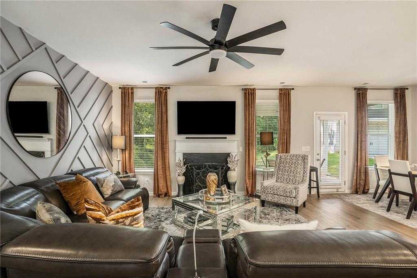
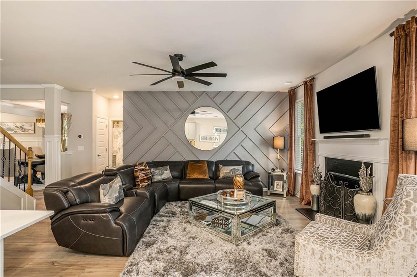
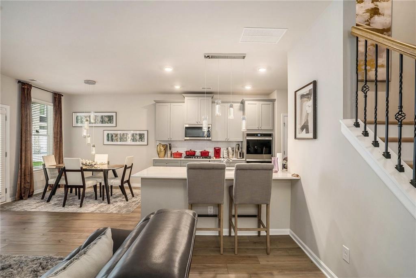
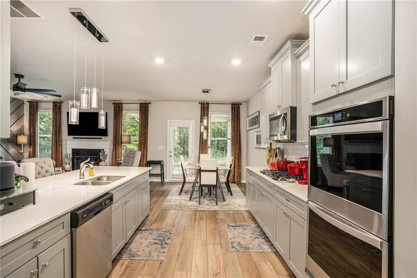
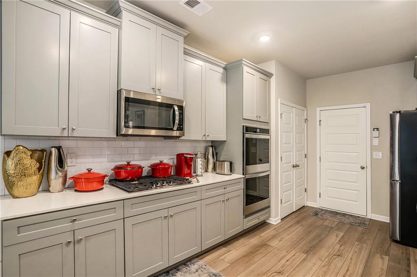
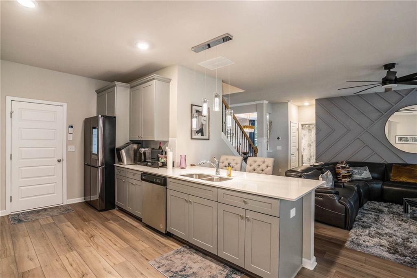
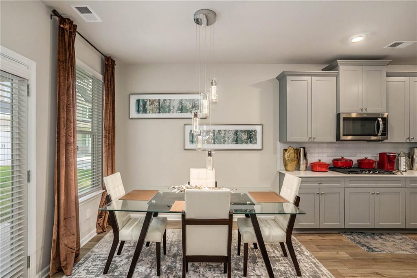
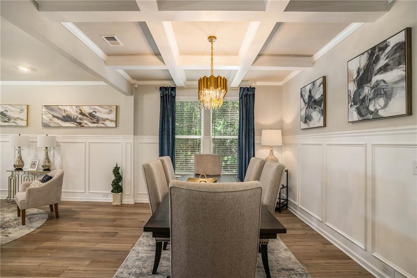
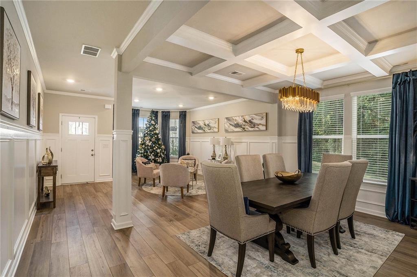
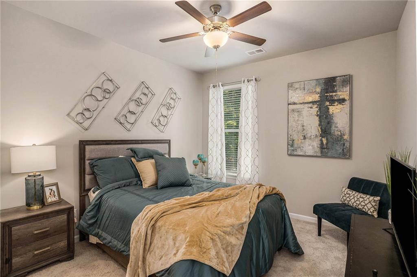
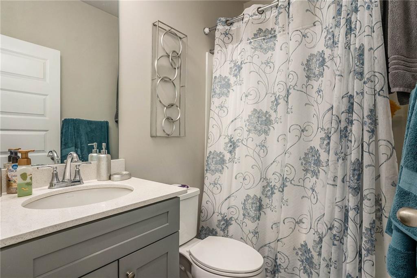
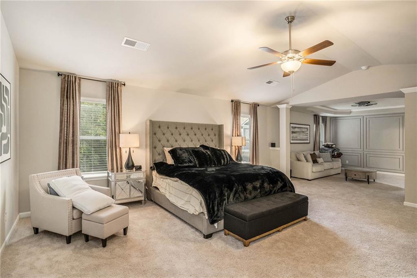
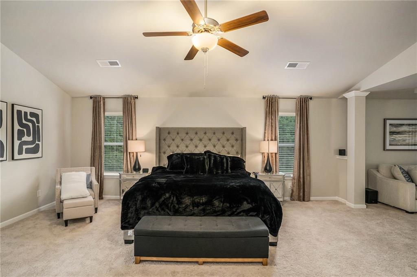
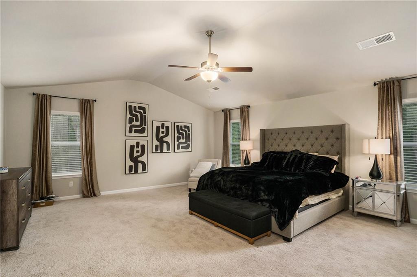
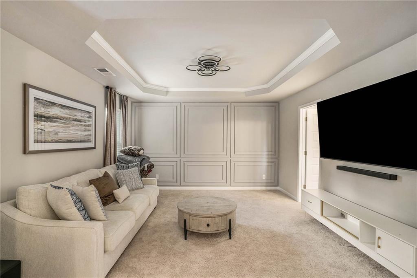
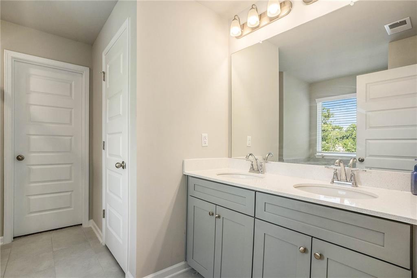
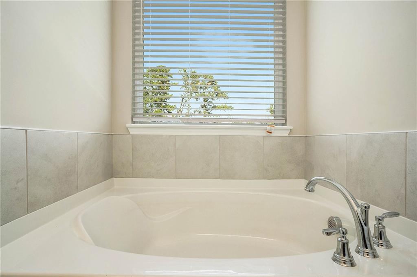
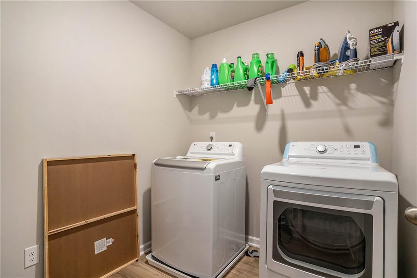
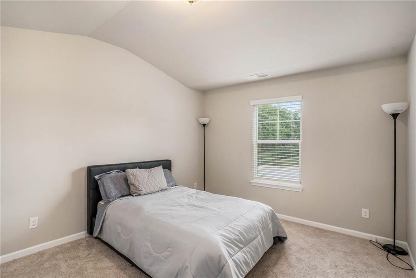
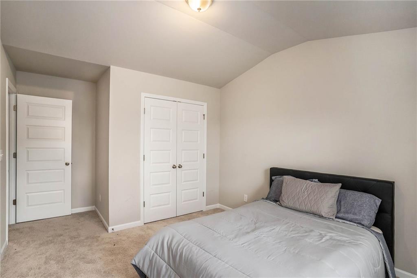
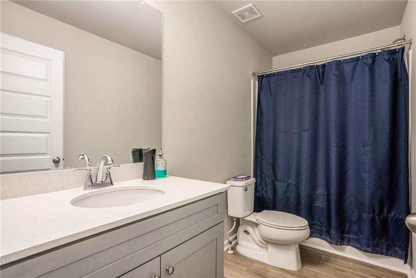
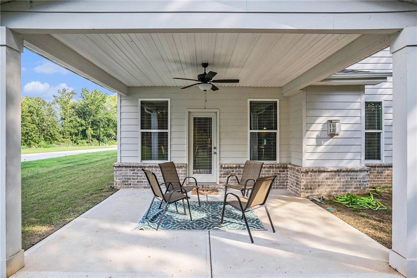
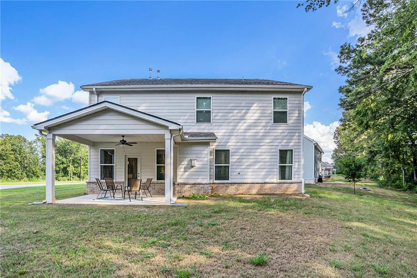
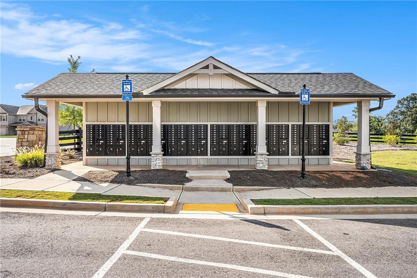
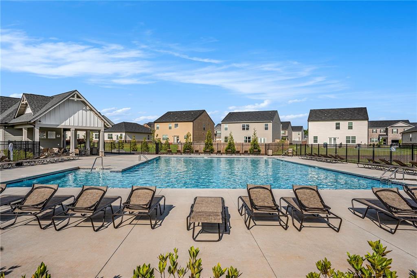
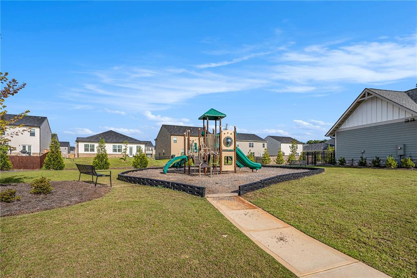
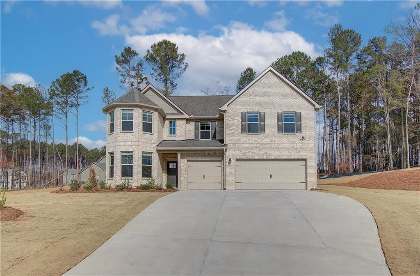
 MLS# 7365505
MLS# 7365505 