105 Harrison Drive Calhoun GA 30071, MLS# 408370036
Calhoun, GA 30071
- 4Beds
- 2Full Baths
- 1Half Baths
- N/A SqFt
- 2022Year Built
- 0.12Acres
- MLS# 408370036
- Rental
- Single Family Residence
- Active
- Approx Time on Market29 days
- AreaN/A
- CountyGordon - GA
- Subdivision Henderson Trace
Overview
Pictures will do you no justice. To add we are running a special for the Month of October, we will be running a MOVE-IN SPECIAL. Get in now this special will not last long..... 1st two months will be is Half off & 0$ Admin Fee for Move-Ins for October.... Schedule a tour with us while we provide you with more details. This 4 bedroom 2 1/2 bath is a spacious single-family home that has a beautiful open floor plan concept with many windows for natural sunlight. There is Laminate flooring throughout the first level, which includes a half bath. Marble counter tops in the kitchen and bathrooms. Kitchen includes a spacious kitchen island for meal prepping and easily transformed into a bar setting. The master suite is built with a private bathroom and walk in closet, which is located on the second level. You have a front and back yard for family gathering or fun play. Appliances are included: Stainless steel stove, refrigerator, and dishwasher. Unit also includes washer and dryer connects. Family holidays and gatherings are right around the corner, take delight in your new home fast.
Association Fees / Info
Hoa: No
Community Features: Other
Pets Allowed: Yes
Bathroom Info
Halfbaths: 1
Total Baths: 3.00
Fullbaths: 2
Room Bedroom Features: Other
Bedroom Info
Beds: 4
Building Info
Habitable Residence: No
Business Info
Equipment: None
Exterior Features
Fence: None
Patio and Porch: Patio
Exterior Features: Other
Road Surface Type: Asphalt
Pool Private: No
County: Gordon - GA
Acres: 0.12
Pool Desc: None
Fees / Restrictions
Financial
Original Price: $1,795
Owner Financing: No
Garage / Parking
Parking Features: Garage, Garage Door Opener
Green / Env Info
Handicap
Accessibility Features: None
Interior Features
Security Ftr: None
Fireplace Features: None
Levels: Two
Appliances: Dishwasher, Disposal, Electric Oven, Electric Water Heater, Refrigerator
Laundry Features: Electric Dryer Hookup, In Hall, Laundry Room, Upper Level
Interior Features: Double Vanity, High Ceilings 9 ft Main, Permanent Attic Stairs, Walk-In Closet(s), Wet Bar, Other
Flooring: Other
Spa Features: None
Lot Info
Lot Size Source: Builder
Lot Features: Back Yard, Front Yard, Landscaped
Lot Size: 47X118X47X117
Misc
Property Attached: No
Home Warranty: No
Other
Other Structures: None
Property Info
Construction Materials: Other
Year Built: 2,022
Date Available: 2024-10-15T00:00:00
Furnished: Unfu
Roof: Shingle
Property Type: Residential Lease
Style: Other
Rental Info
Land Lease: No
Expense Tenant: All Utilities
Lease Term: 12 Months
Room Info
Kitchen Features: Breakfast Bar, Kitchen Island, Other Surface Counters, View to Family Room, Other
Room Master Bathroom Features: Double Vanity,Shower Only
Room Dining Room Features: Open Concept,Other
Sqft Info
Building Area Total: 1767
Building Area Source: Builder
Tax Info
Tax Parcel Letter: C42D-048
Unit Info
Utilities / Hvac
Cool System: Ceiling Fan(s), Central Air
Heating: Central
Utilities: Other
Waterfront / Water
Water Body Name: None
Waterfront Features: None
Directions
Please GPS address for directions.Listing Provided courtesy of Wepartner Realty, Llc.
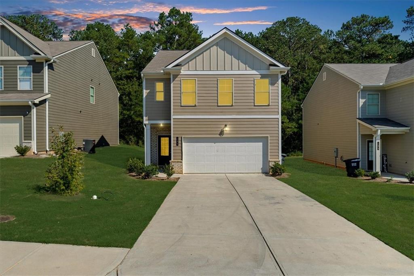
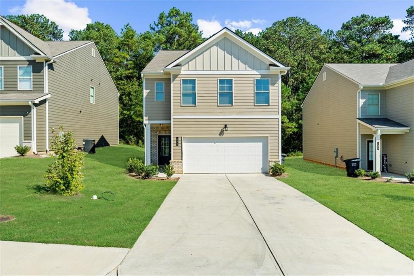
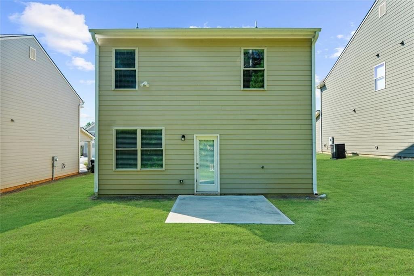
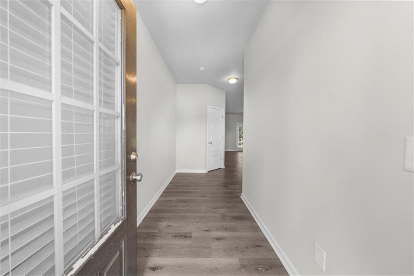
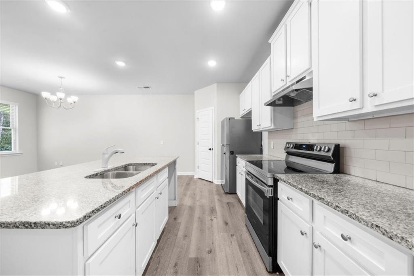
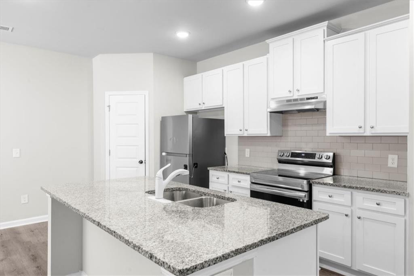
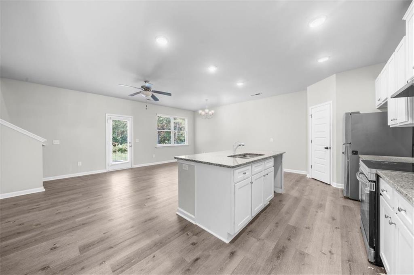
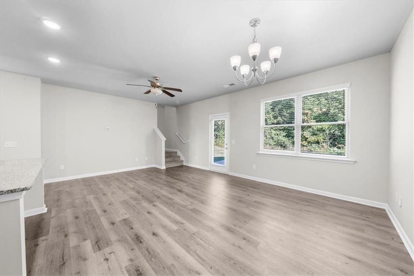
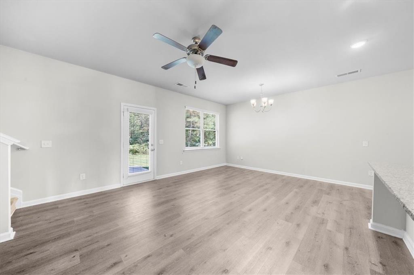
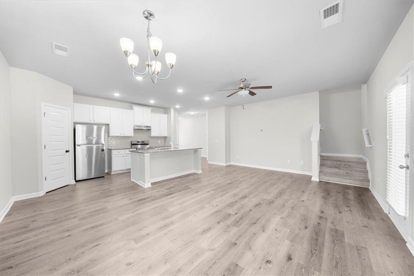
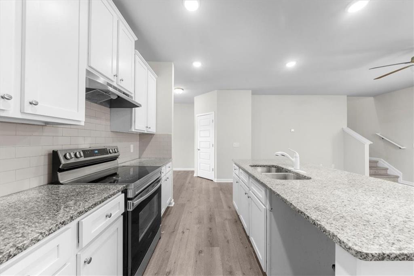
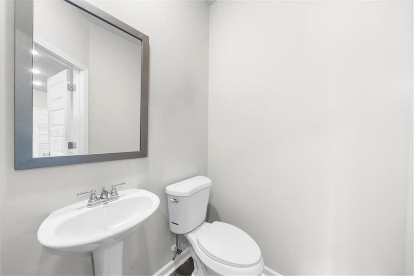
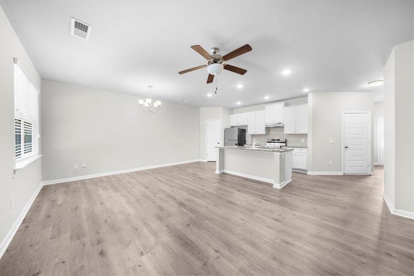
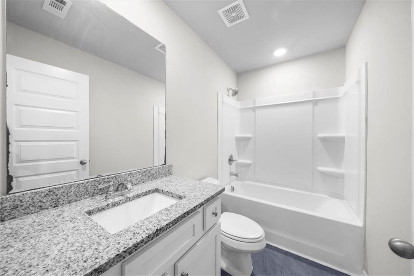
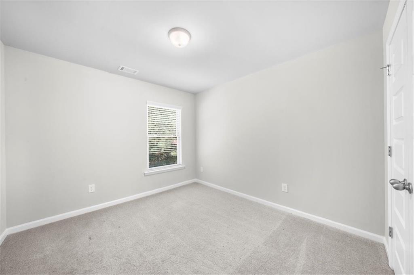
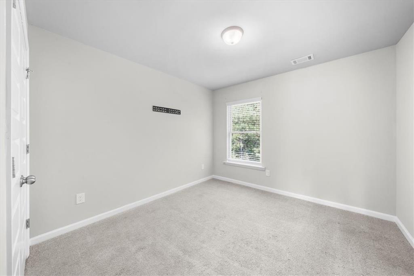
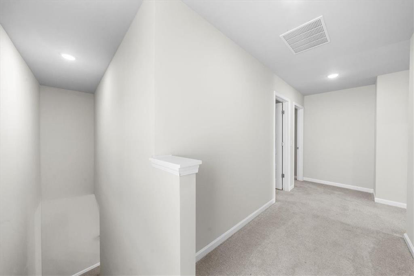
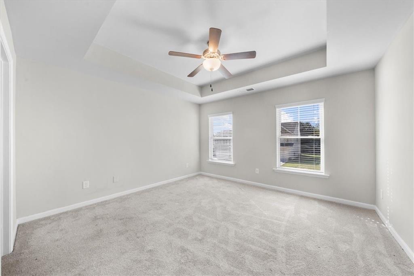
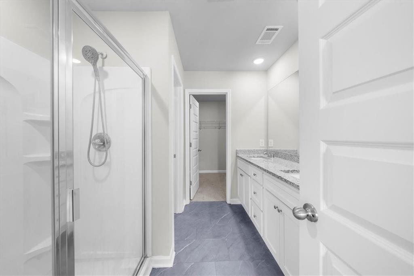
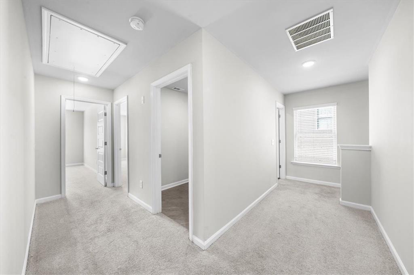
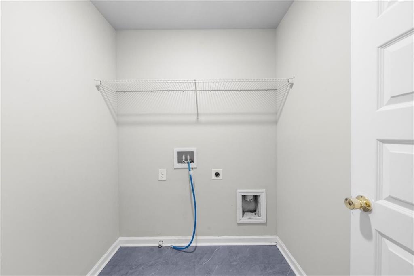
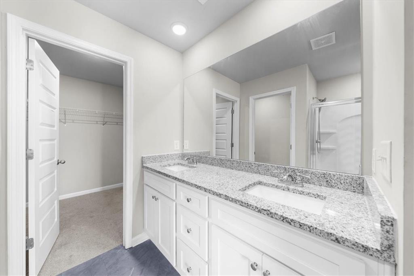
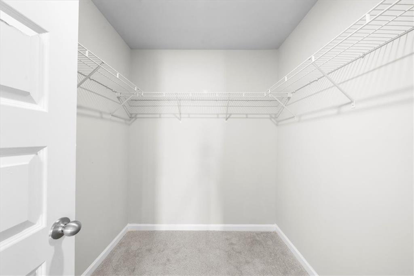
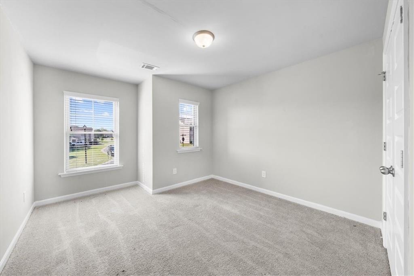
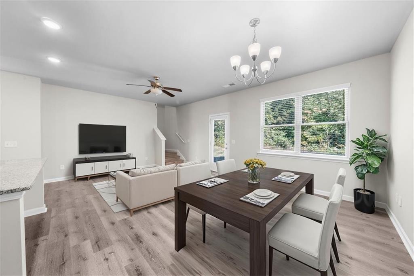
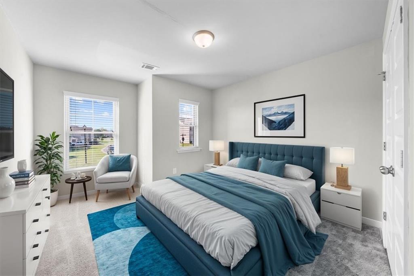
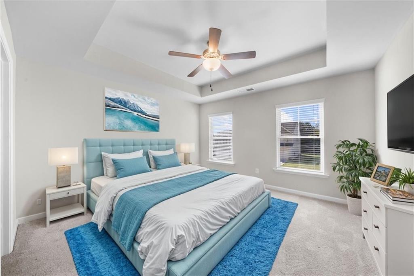
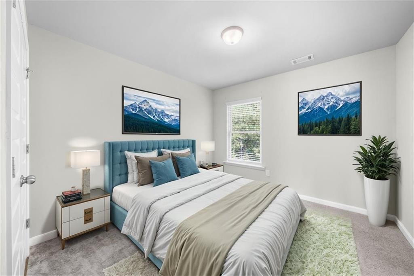
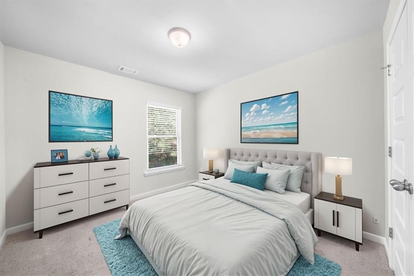
 MLS# 411464756
MLS# 411464756