105 Sterling Avenue McDonough GA 30252, MLS# 389957727
Mcdonough, GA 30252
- 5Beds
- 3Full Baths
- N/AHalf Baths
- N/A SqFt
- 1992Year Built
- 0.90Acres
- MLS# 389957727
- Residential
- Single Family Residence
- Pending
- Approx Time on Market4 months, 23 days
- AreaN/A
- CountyHenry - GA
- Subdivision Steeplechase
Overview
Fantastic opportunity to own a property priced well below market value, offering instant equity! This versatile 5-bedroom, 3-bath, 2-story home is perfect for families, savvy house hackers, or investors. The main level features 3 generously sized bedrooms, while the upper-level in-law suite/apartment includes 2 additional bedrooms, a cozy living room, and a kitchen. Situated in a desirable neighborhood, this property offers both flexibility and rental income potential. Dont miss out on this unique opportunity! Schedule your showing today!
Association Fees / Info
Hoa: No
Community Features: None
Bathroom Info
Main Bathroom Level: 2
Total Baths: 3.00
Fullbaths: 3
Room Bedroom Features: In-Law Floorplan, Master on Main
Bedroom Info
Beds: 5
Building Info
Habitable Residence: No
Business Info
Equipment: None
Exterior Features
Fence: Back Yard, Chain Link
Patio and Porch: Covered, Front Porch, Rear Porch, Screened
Exterior Features: Private Entrance, Private Yard
Road Surface Type: Paved
Pool Private: No
County: Henry - GA
Acres: 0.90
Pool Desc: None
Fees / Restrictions
Financial
Original Price: $379,000
Owner Financing: No
Garage / Parking
Parking Features: Garage, Garage Faces Side
Green / Env Info
Green Energy Generation: None
Handicap
Accessibility Features: None
Interior Features
Security Ftr: None
Fireplace Features: Family Room
Levels: Two
Appliances: Dishwasher, Disposal, Dryer, Electric Water Heater, Gas Range, Refrigerator, Washer
Laundry Features: In Kitchen, Laundry Room, Main Level, Upper Level
Interior Features: High Ceilings 9 ft Main
Flooring: Laminate, Vinyl
Spa Features: None
Lot Info
Lot Size Source: Owner
Lot Features: Back Yard, Front Yard
Lot Size: x
Misc
Property Attached: No
Home Warranty: No
Open House
Other
Other Structures: None
Property Info
Construction Materials: Vinyl Siding, Wood Siding, Other
Year Built: 1,992
Property Condition: Resale
Roof: Shingle
Property Type: Residential Detached
Style: Cape Cod, Traditional
Rental Info
Land Lease: No
Room Info
Kitchen Features: Breakfast Bar, Cabinets White, Eat-in Kitchen, Second Kitchen
Room Master Bathroom Features: Separate Tub/Shower,Soaking Tub
Room Dining Room Features: None
Special Features
Green Features: None
Special Listing Conditions: None
Special Circumstances: None
Sqft Info
Building Area Total: 2730
Building Area Source: Public Records
Tax Info
Tax Amount Annual: 3358
Tax Year: 2,023
Tax Parcel Letter: 124B01057000
Unit Info
Utilities / Hvac
Cool System: Central Air
Electric: None
Heating: Forced Air
Utilities: Cable Available, Electricity Available, Phone Available
Sewer: Septic Tank
Waterfront / Water
Water Body Name: None
Water Source: Public
Waterfront Features: None
Directions
Hwy 81 East to right into Steeplechase, right on Sterling, home on right. Hwy 42 S to left on Racetrack Rd., right on Hwy 81, right into Steeplechase, right on Sterling.Listing Provided courtesy of Keller Williams Realty Peachtree Rd.
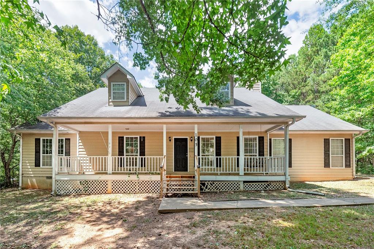
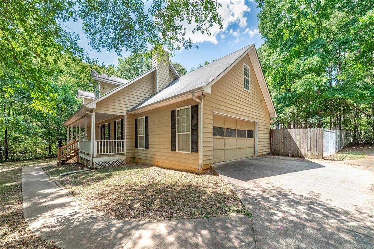
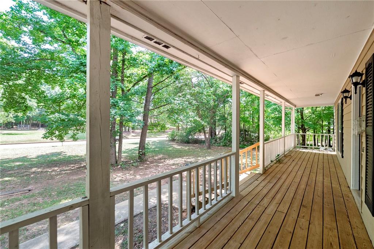
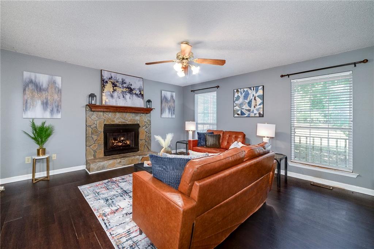
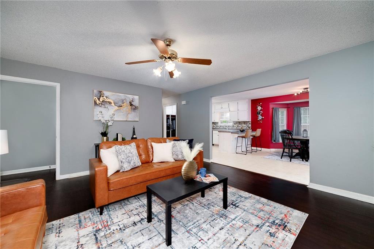
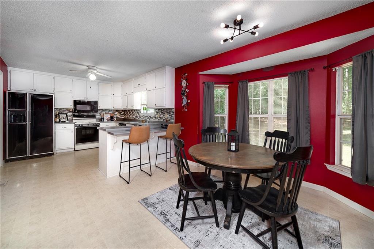
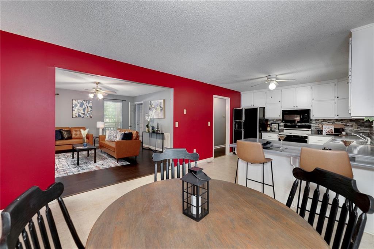
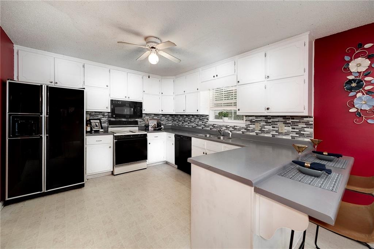
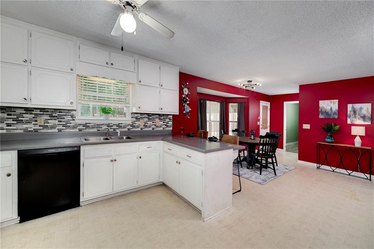
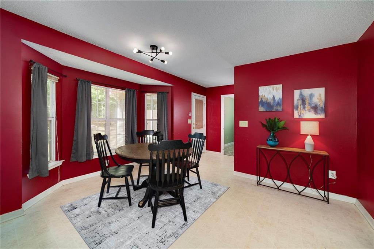
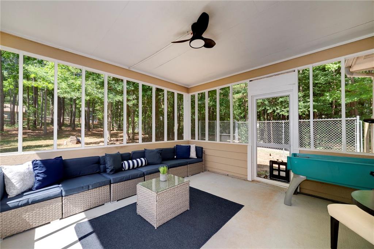
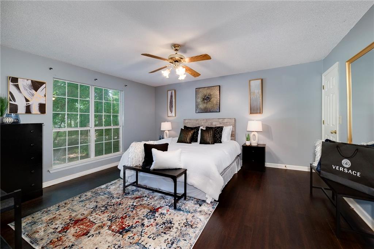
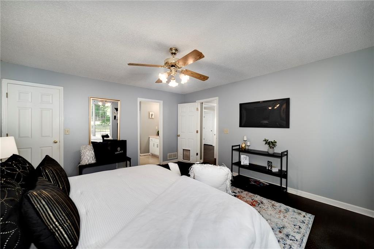
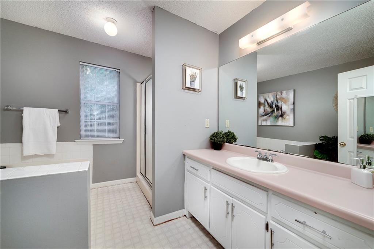
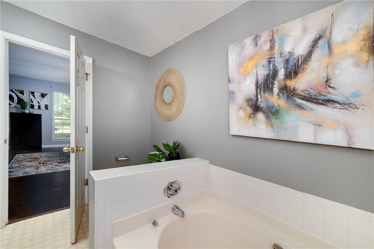
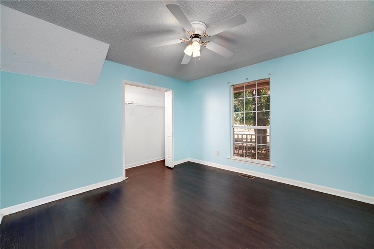
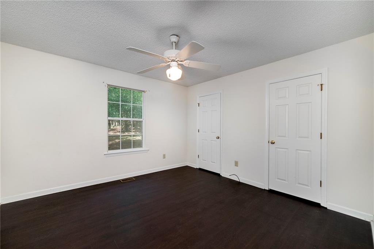
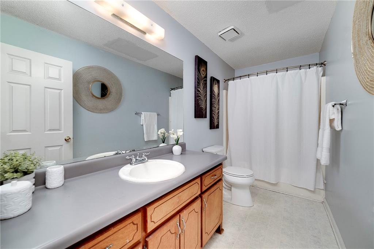
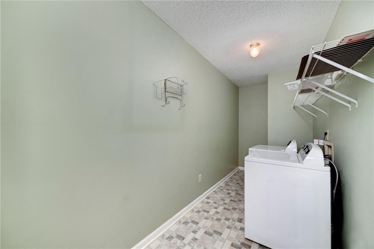
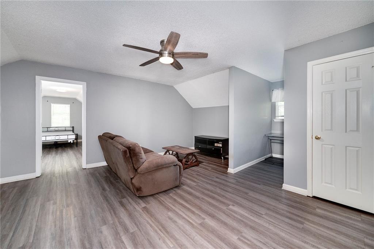
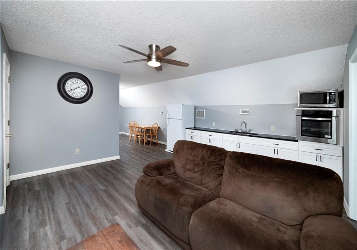
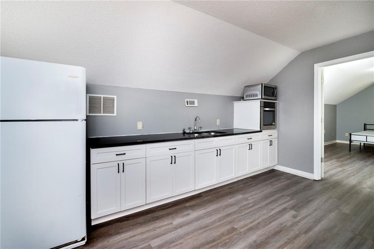
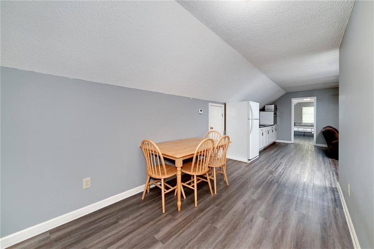
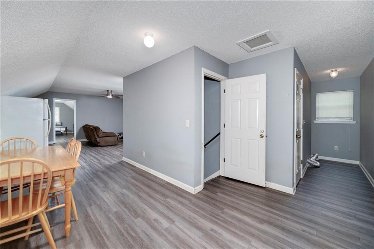
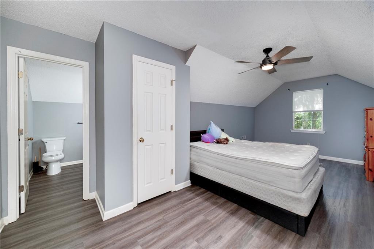
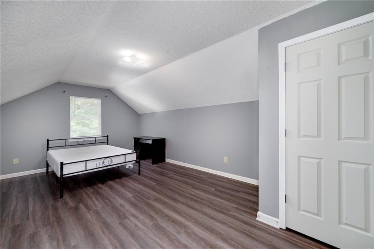
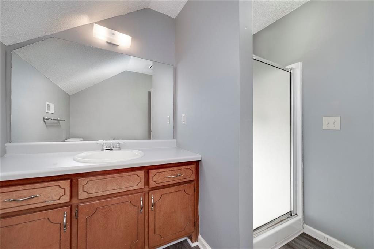
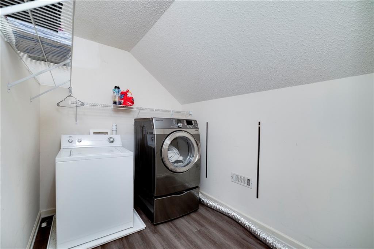
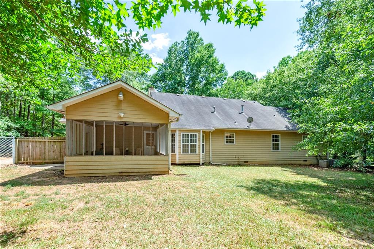
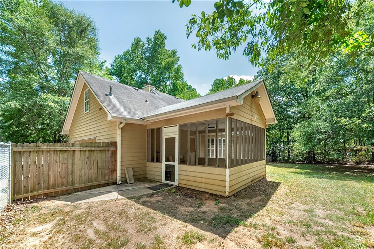
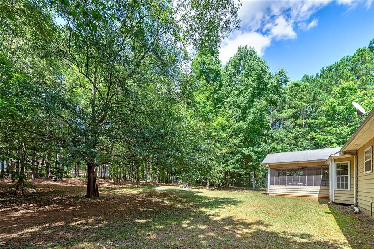
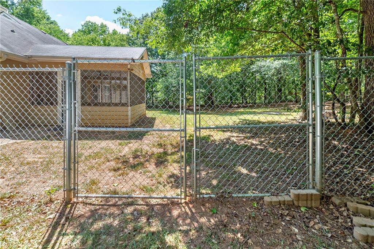
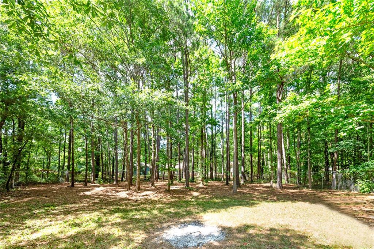
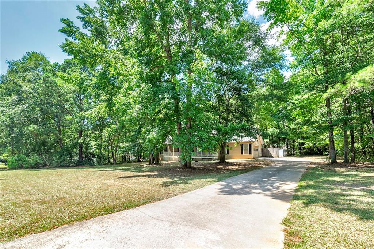
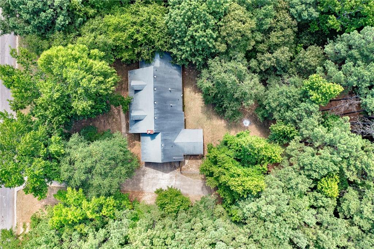
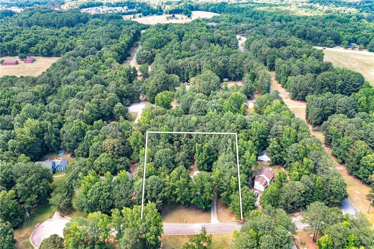
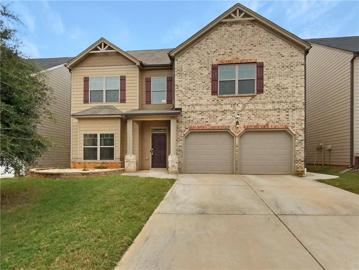
 MLS# 405060495
MLS# 405060495