1054 Brookglynn Trace Decatur GA 30032, MLS# 409126645
Decatur, GA 30032
- 3Beds
- 3Full Baths
- 1Half Baths
- N/A SqFt
- 2024Year Built
- 0.03Acres
- MLS# 409126645
- Residential
- Townhouse
- Pending
- Approx Time on Market23 days
- AreaN/A
- CountyDekalb - GA
- Subdivision Brookglen Heights
Overview
Brookglen Heights, where luxury meets lifestyle in an exclusive new construction development of 60 townhomes. These 3-level townhomes offer an unparalleled blend of elegance, comfort, and convenience. Step into the terrace level, where a grand foyer welcomes you into a world of refined living. Here, you'll find a spacious bedroom with an en-suite ideal for hosting guests or creating a private home office. The convenience of a two-car garage provides ample space for your vehicles, with additional storage for extra space. Ascend to the heart of the home on the main level, where an expansive open-concept layout awaits. The chef's kitchen is the centerpiece, boasting a large quartz island that invites gatherings, complemented by a sophisticated tile backsplash sleek white 42 inch cabinetry along with a beautiful dining room space that's perfect entertaining or cozy family dinners. Two outdoor decks extend your living space into the fresh air imagine sipping your morning coffee or hosting an evening cocktail party under the stars. On the upper level offers tranquility and privacy. A cozy sitting area serves as the perfect reading nook connecting the two generously sized bedrooms. The primary suite is a true retreat, featuring dual walk-in closets for all your wardrobe needs, double vanities with premium finishes, and a spacious walk-in shower that feels like a personal spa. The secondary offers its own full walk-in closet and easy access to a beautifully appointed bathroom, ensuring that every member of the household enjoys their own personal sanctuary. Brookglen Heights is more than just a collection of townhomes it's a vibrant community where convenience meets connection. Just steps away, The Shoppes at Brookglen provides a dynamic mix of retail and dining experiences, including a 20,000-square-foot community grocery market and a variety of retail options. Enjoy the lively atmosphere of cafes, restaurants, and boutiques right at your doorstep. Just a 3-minute drive away from Electric Owl Studio & Avondale Estates. 25 mins to the Airport, Buckhead, Midtown, and Downtown. ****** INCREDIBLE INCENTIVES W/ PREFERRED LENDER!!!!******* This townhome community is new construction, photos are a representation of the model home. Use 3770 Covington Hwy, Decatur for GPS directions, entrance off of Porter Road.
Association Fees / Info
Hoa: Yes
Hoa Fees Frequency: Monthly
Hoa Fees: 250
Community Features: Homeowners Assoc, Near Shopping, Restaurant, Sidewalks
Association Fee Includes: Maintenance Grounds, Maintenance Structure
Bathroom Info
Halfbaths: 1
Total Baths: 4.00
Fullbaths: 3
Room Bedroom Features: Oversized Master, Other
Bedroom Info
Beds: 3
Building Info
Habitable Residence: No
Business Info
Equipment: None
Exterior Features
Fence: None
Patio and Porch: Front Porch, Rear Porch
Exterior Features: Awning(s), Balcony, Private Entrance, Private Yard
Road Surface Type: Asphalt, Concrete
Pool Private: No
County: Dekalb - GA
Acres: 0.03
Pool Desc: None
Fees / Restrictions
Financial
Original Price: $543,000
Owner Financing: No
Garage / Parking
Parking Features: Attached, Garage, Garage Door Opener, Garage Faces Rear
Green / Env Info
Green Energy Generation: None
Handicap
Accessibility Features: None
Interior Features
Security Ftr: Carbon Monoxide Detector(s), Fire Alarm, Secured Garage/Parking, Smoke Detector(s)
Fireplace Features: Electric
Levels: Three Or More
Appliances: Dishwasher, Disposal, Electric Water Heater, Gas Cooktop, Gas Range, Microwave
Laundry Features: Laundry Room, Upper Level
Interior Features: Bookcases, Disappearing Attic Stairs, Double Vanity, Entrance Foyer, High Ceilings 9 ft Main, High Ceilings 9 ft Upper, High Ceilings 9 ft Lower, High Speed Internet, His and Hers Closets, Walk-In Closet(s)
Flooring: Carpet, Ceramic Tile, Hardwood, Laminate
Spa Features: None
Lot Info
Lot Size Source: Public Records
Lot Features: Front Yard, Landscaped, Level, Private
Lot Size: 70x24
Misc
Property Attached: Yes
Home Warranty: Yes
Open House
Other
Other Structures: None
Property Info
Construction Materials: Brick Veneer, Wood Siding
Year Built: 2,024
Property Condition: New Construction
Roof: Other
Property Type: Residential Attached
Style: Contemporary, Townhouse
Rental Info
Land Lease: No
Room Info
Kitchen Features: Cabinets White, Kitchen Island, Pantry, Stone Counters, View to Family Room
Room Master Bathroom Features: Double Vanity,Separate His/Hers,Shower Only
Room Dining Room Features: Open Concept
Special Features
Green Features: None
Special Listing Conditions: None
Special Circumstances: None
Sqft Info
Building Area Total: 2595
Building Area Source: Builder
Tax Info
Tax Amount Annual: 8500
Tax Year: 2,024
Tax Parcel Letter: 15-219-01-072
Unit Info
Num Units In Community: 60
Utilities / Hvac
Cool System: Ceiling Fan(s), Central Air, Electric
Electric: 110 Volts
Heating: Natural Gas
Utilities: Cable Available, Electricity Available, Natural Gas Available, Sewer Available, Water Available
Sewer: Public Sewer
Waterfront / Water
Water Body Name: None
Water Source: Public
Waterfront Features: None
Directions
Address: 3770 Covington Hwy, Decatur 30032 works for Google maps & waze. Enter the development from Porter Road entrance. If coming in from 285, head west on Covington Hwy roughly 1 mile and take right on Porter Road, development entrance will be of left-hand side 200 yards.Listing Provided courtesy of Atlanta Fine Homes Sotheby's International
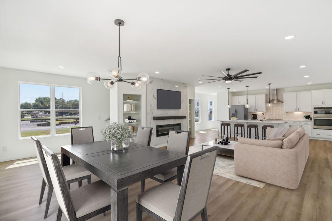
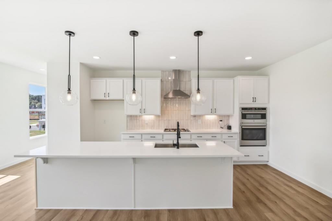
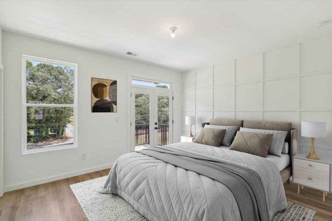
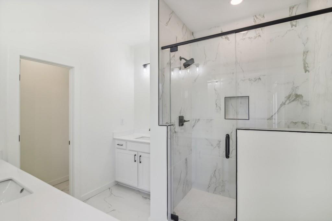
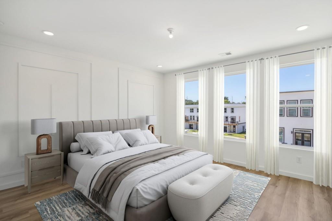
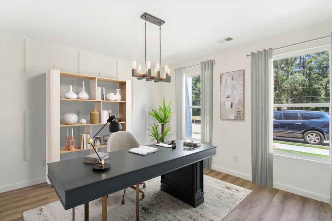
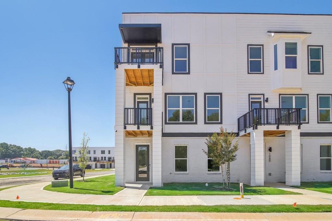
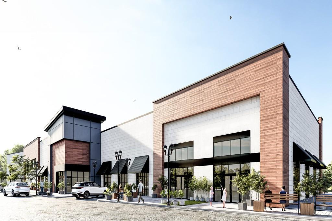
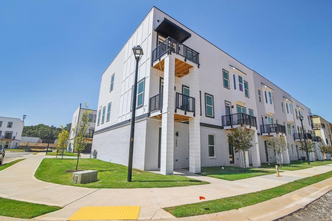
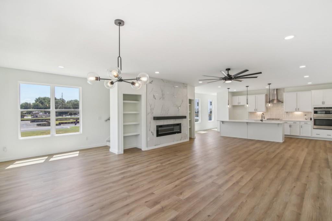
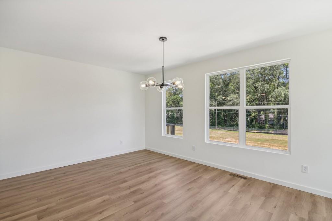
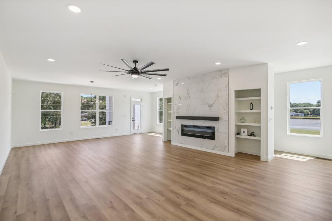
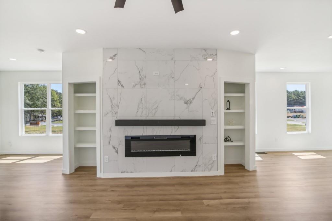
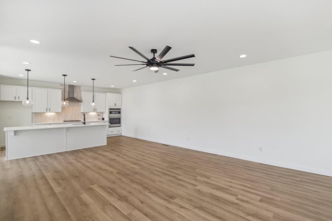
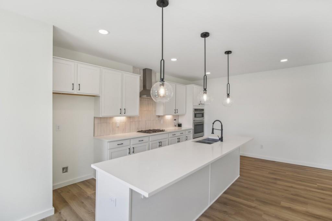
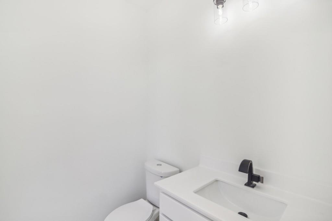
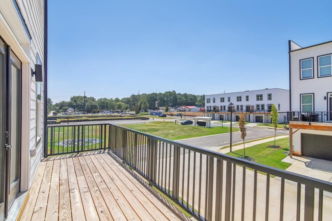
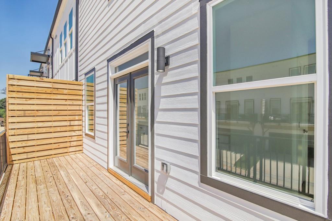
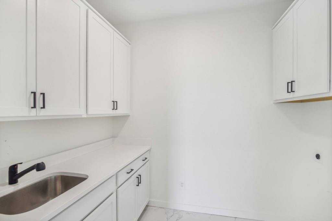
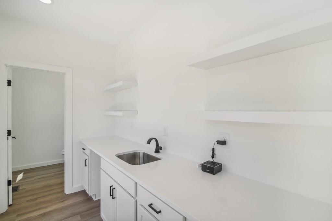
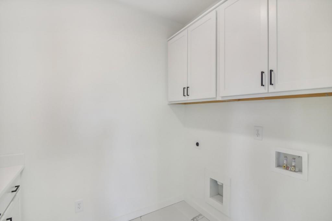
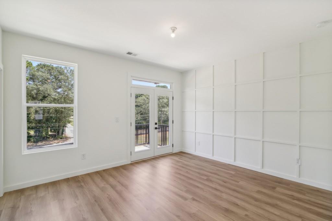
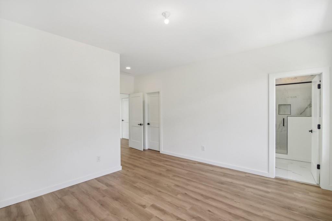
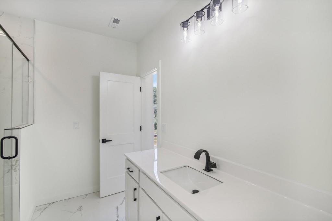
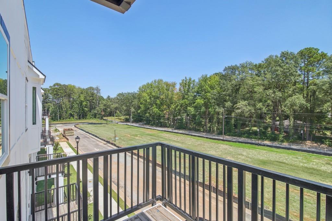
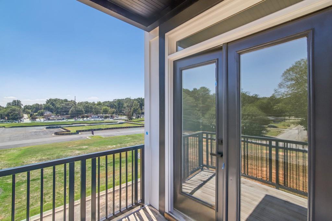
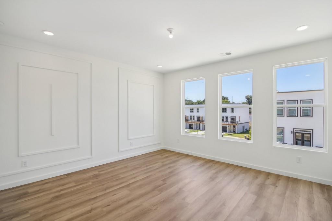
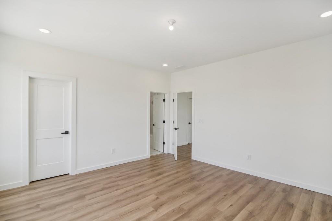
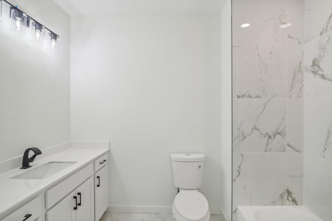
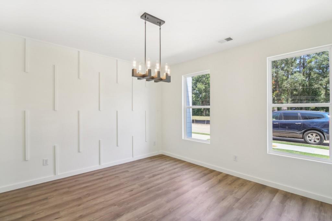
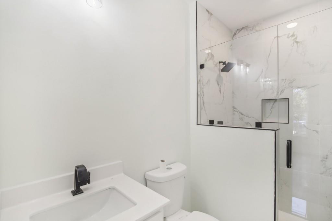
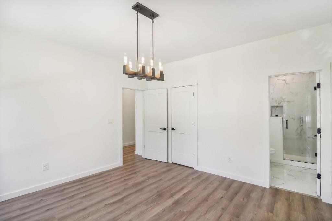
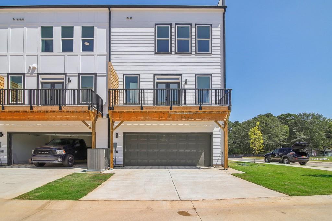
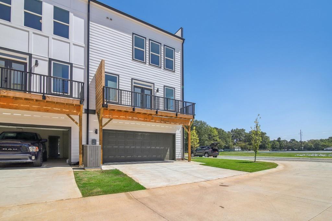
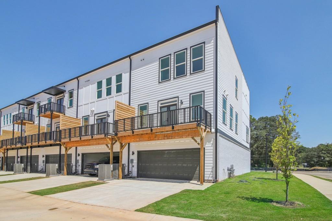
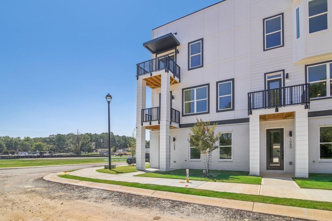
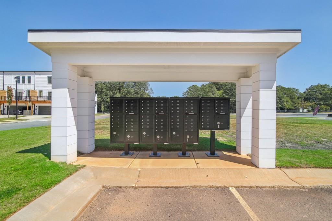
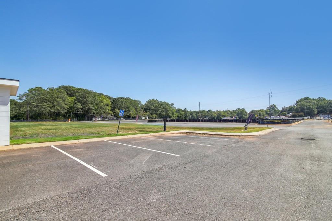
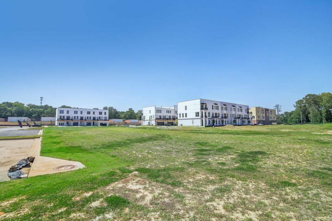
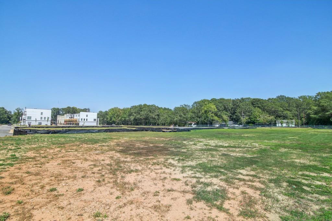
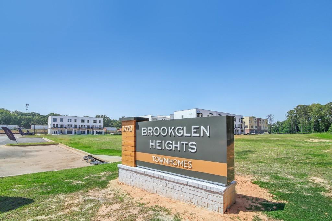
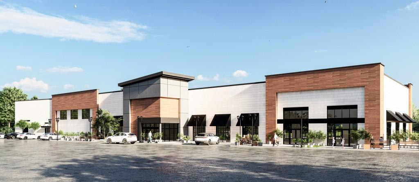
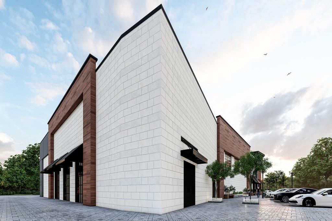
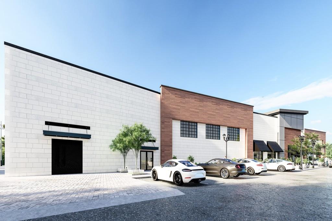

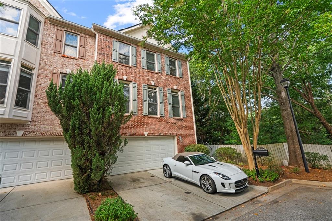
 MLS# 402205906
MLS# 402205906