10663 Serenbe Lane Palmetto GA 30268, MLS# 387517364
Palmetto, GA 30268
- 4Beds
- 3Full Baths
- 1Half Baths
- N/A SqFt
- 2008Year Built
- 0.08Acres
- MLS# 387517364
- Rental
- Townhouse
- Active
- Approx Time on Market5 months, 11 days
- AreaN/A
- CountyFulton - GA
- Subdivision Serenbe
Overview
Welcome to the heart of Serenbe, where an amazing opportunity awaits you. This charming home is perfectly situated, with everything you need just seconds from your front door. As you approach, a welcoming covered front porch greets you, offering a delightful space for al-fresco dining or simply relaxing while taking in the picturesque scenery of Serenbe Lane. Step inside, and you'll discover a spacious open floor plan adorned with high ceilings and hardwood floors. A floor-to-ceiling bookcase adds character to the living area, while a dual-sided brick fireplace serves as a stylish divider between the living space and the kitchen and dining areas. The roomy living space flows seamlessly into the expansive dining area, providing ample room for hosting gatherings, both large and small. This area is open to the stunning white kitchen, creating a harmonious living and entertaining space. The kitchen is a chef's dream, equipped with stainless steel appliances, including a double oven, warming drawer, microwave, gas cooktop, vent hood, and refrigerator. An oversized stone-topped island with a breakfast bar and sink serves as the focal point of the kitchen, where family and guests can gather. A set of French doors leads from the kitchen to the screen porch, complete with a porch swing. This space offers an idyllic setting to relax outdoors while being protected from the elements. The impressive primary suite awaits on the main level, featuring a spa-inspired primary bathroom with a separate soaking tub, a spacious frameless tile shower, dual sinks, and a walk-in closet with custom shelving. There is also a convenient half bath for guests. Upstairs, a loft space offers versatility, making it ideal for a home office, exercise area, teen room, or additional living space. Two additional bedrooms on this level each come with their private baths, providing comfort and privacy for all. The outdoor oasis is a true highlight of this property, with a stone walkway and patio that seamlessly blend into the lush and serene backdrop. A stone koi pond with a waterfall and a stone fireplace create a perfect ambiance with the soothing sounds of water and the warmth of a crackling fire. Lastly, an extended carport adds a fantastic bonus, providing covered parking for your vehicles. This home offers the perfect blend of convenience, comfort, and serene ambiance throughout the property. Don't miss the opportunity to experience the Serenbe lifestyle at its finest.
Association Fees / Info
Hoa: No
Community Features: Homeowners Assoc, Near Schools, Near Shopping, Near Trails/Greenway, Park, Street Lights
Pets Allowed: Call
Bathroom Info
Main Bathroom Level: 1
Halfbaths: 1
Total Baths: 4.00
Fullbaths: 3
Room Bedroom Features: Oversized Master
Bedroom Info
Beds: 4
Building Info
Habitable Residence: Yes
Business Info
Equipment: None
Exterior Features
Fence: Back Yard
Patio and Porch: Patio
Exterior Features: Courtyard, Rear Stairs
Road Surface Type: Paved
Pool Private: No
County: Fulton - GA
Acres: 0.08
Pool Desc: None
Fees / Restrictions
Financial
Original Price: $5,250
Owner Financing: Yes
Garage / Parking
Parking Features: Carport, Detached, Kitchen Level
Green / Env Info
Handicap
Accessibility Features: None
Interior Features
Security Ftr: Smoke Detector(s)
Fireplace Features: Double Sided, Family Room, Gas Log, Gas Starter
Levels: Two
Appliances: Dishwasher, Disposal, Double Oven, Dryer, Gas Range, Range Hood, Refrigerator, Washer
Laundry Features: Laundry Room
Interior Features: Bookcases, Double Vanity, Entrance Foyer, High Ceilings 9 ft Main, High Ceilings 10 ft Upper, High Speed Internet, Walk-In Closet(s)
Flooring: Hardwood
Spa Features: None
Lot Info
Lot Size Source: Public Records
Lot Features: Back Yard, Landscaped
Lot Size: x
Misc
Property Attached: No
Home Warranty: Yes
Other
Other Structures: Garage(s),Other
Property Info
Construction Materials: Cement Siding
Year Built: 2,008
Date Available: 2024-07-07T00:00:00
Furnished: Furn
Roof: Composition
Property Type: Residential Lease
Style: Traditional
Rental Info
Land Lease: Yes
Expense Tenant: All Utilities
Lease Term: Other
Room Info
Kitchen Features: Breakfast Bar, Breakfast Room, Cabinets White, Eat-in Kitchen, Stone Counters, View to Family Room
Room Master Bathroom Features: Double Vanity,Separate Tub/Shower
Room Dining Room Features: Open Concept
Sqft Info
Building Area Total: 2805
Building Area Source: Public Records
Tax Info
Tax Parcel Letter: 08-1400-0046-293-4
Unit Info
Utilities / Hvac
Cool System: Ceiling Fan(s), Central Air
Heating: Natural Gas
Utilities: Cable Available, Electricity Available, Natural Gas Available, Sewer Available, Water Available
Waterfront / Water
Water Body Name: None
Waterfront Features: None
Directions
Atlanta Newnan Rd., to Selbourne Lane, to left on Gainey Lane to Right on Serenbe Lane, to home on the right.Listing Provided courtesy of Atlanta Fine Homes Sotheby's International
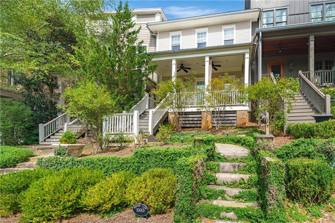
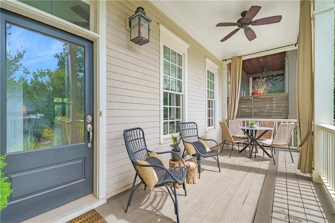
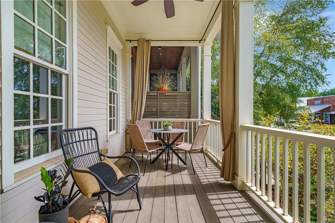
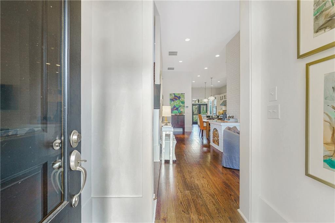
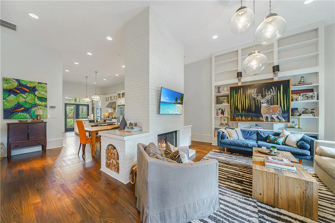
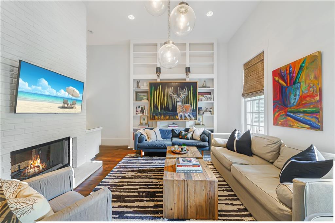
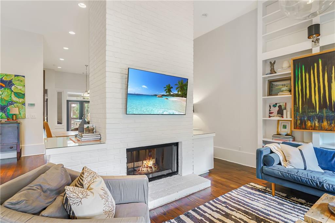
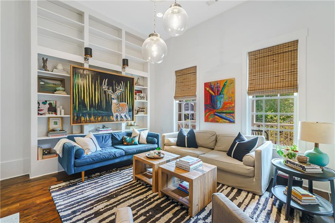
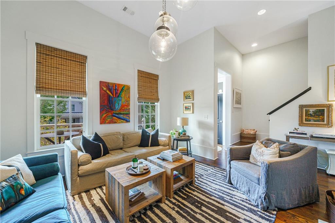
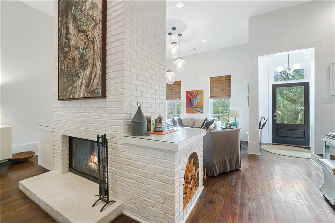
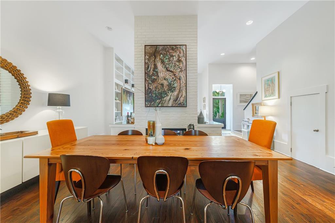
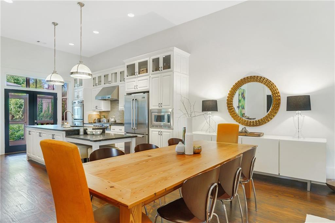
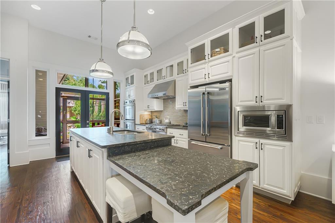
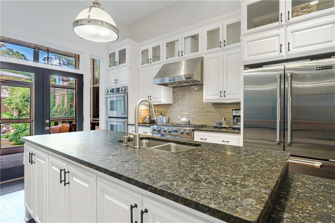
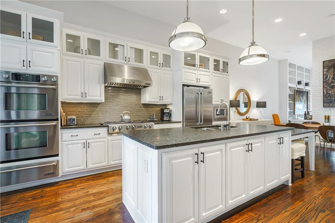
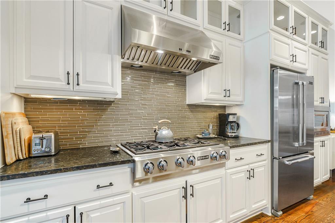
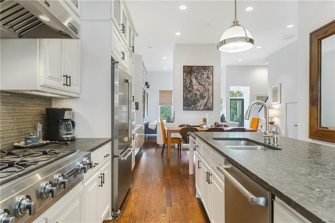
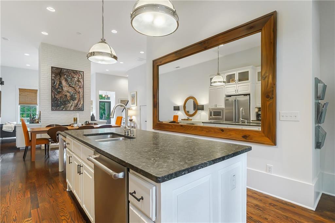
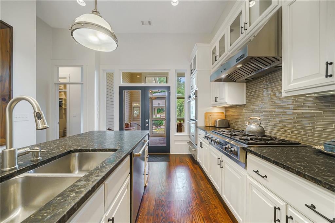
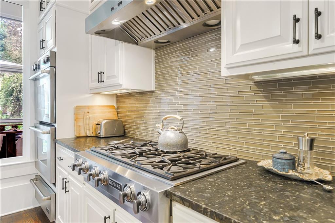
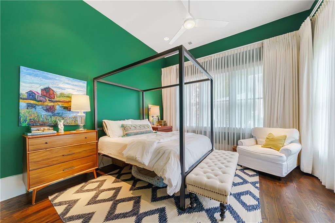
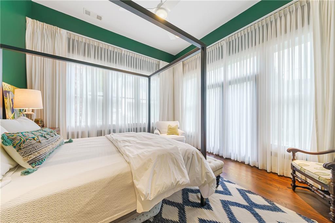
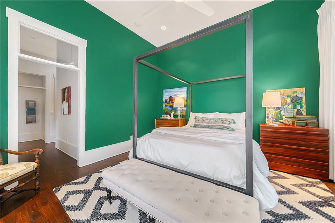
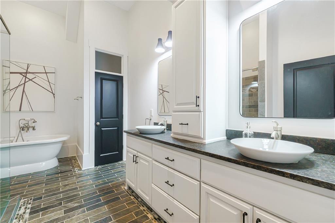
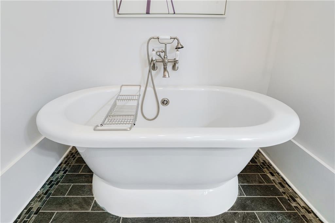
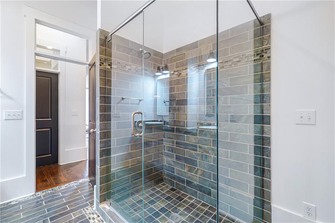
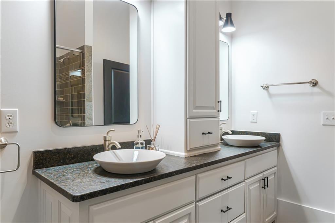
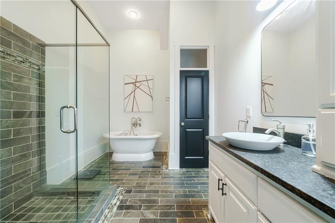
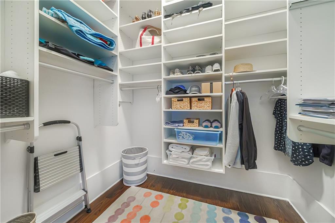
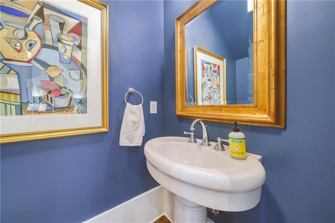
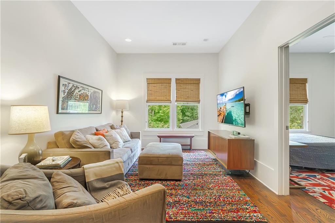
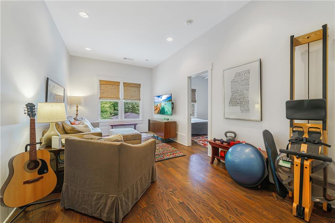
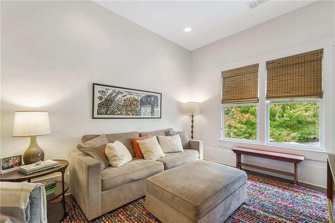
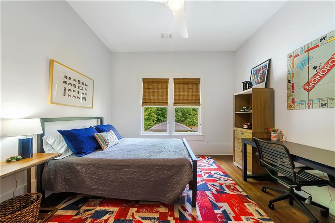
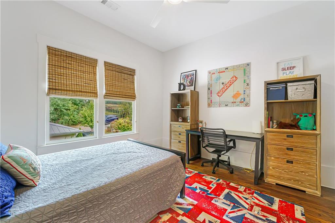
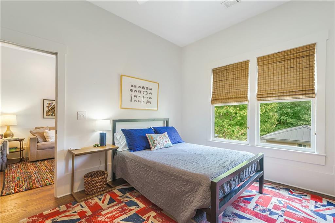
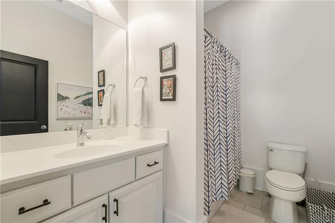
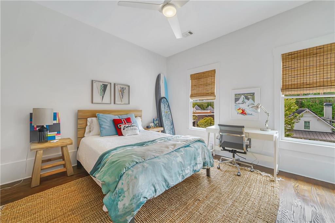
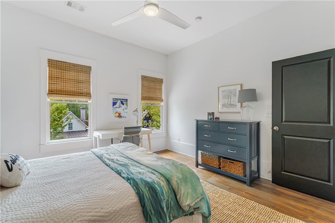
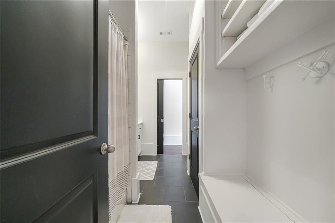
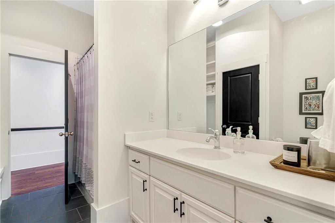
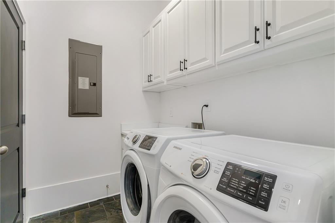
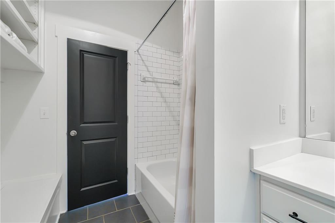
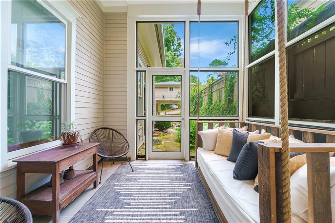
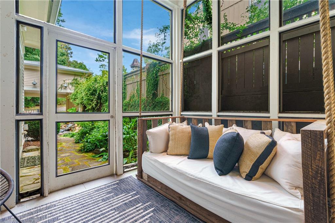
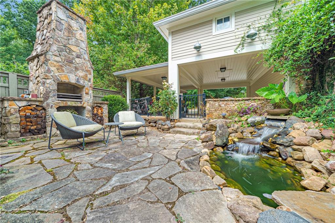
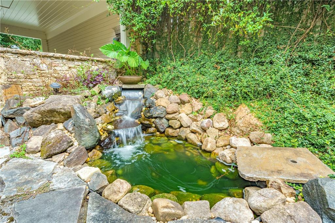
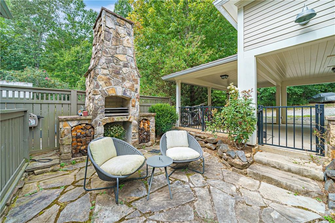
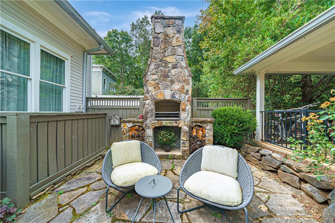
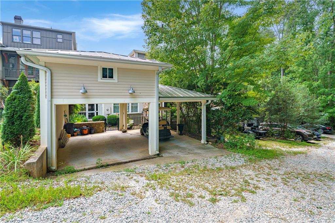
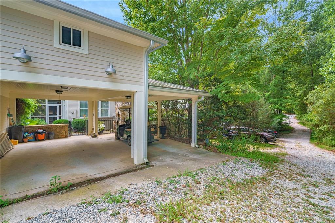
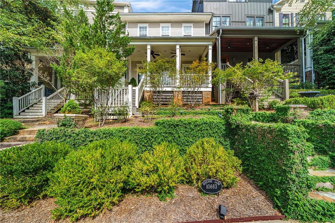
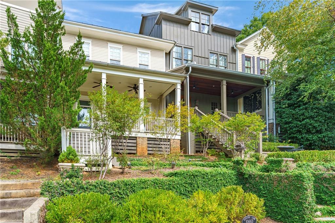
 Listings identified with the FMLS IDX logo come from
FMLS and are held by brokerage firms other than the owner of this website. The
listing brokerage is identified in any listing details. Information is deemed reliable
but is not guaranteed. If you believe any FMLS listing contains material that
infringes your copyrighted work please
Listings identified with the FMLS IDX logo come from
FMLS and are held by brokerage firms other than the owner of this website. The
listing brokerage is identified in any listing details. Information is deemed reliable
but is not guaranteed. If you believe any FMLS listing contains material that
infringes your copyrighted work please