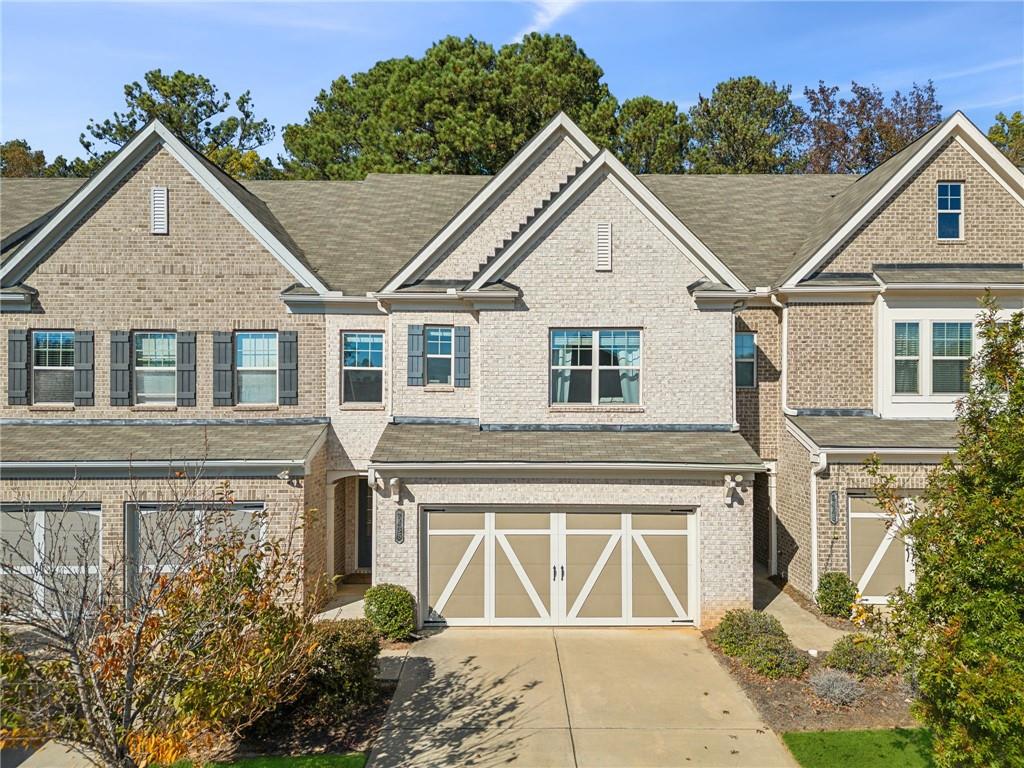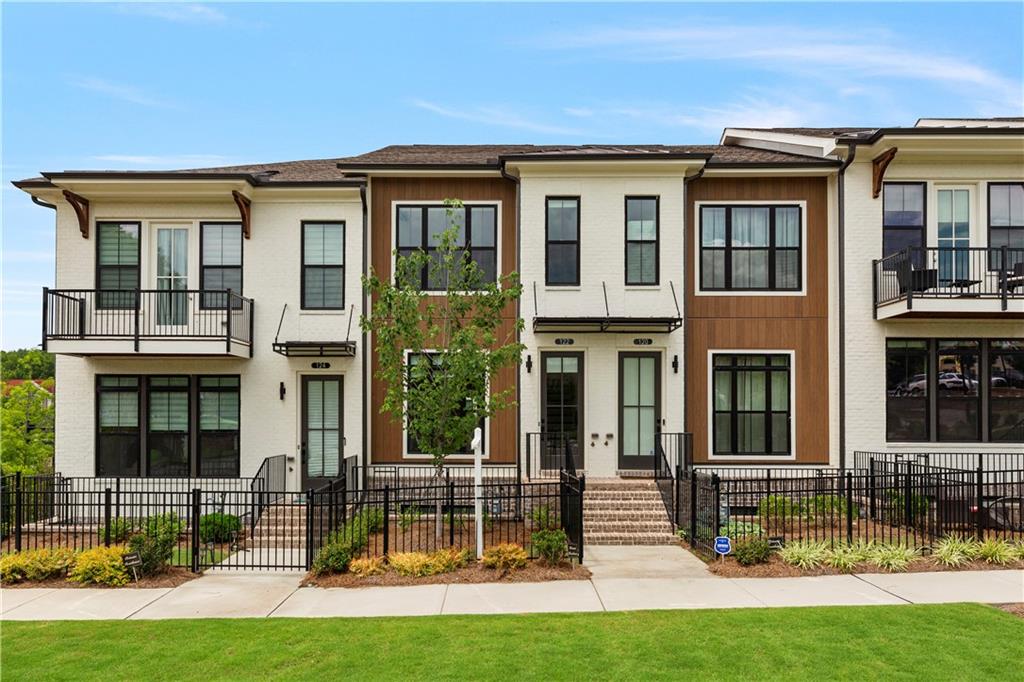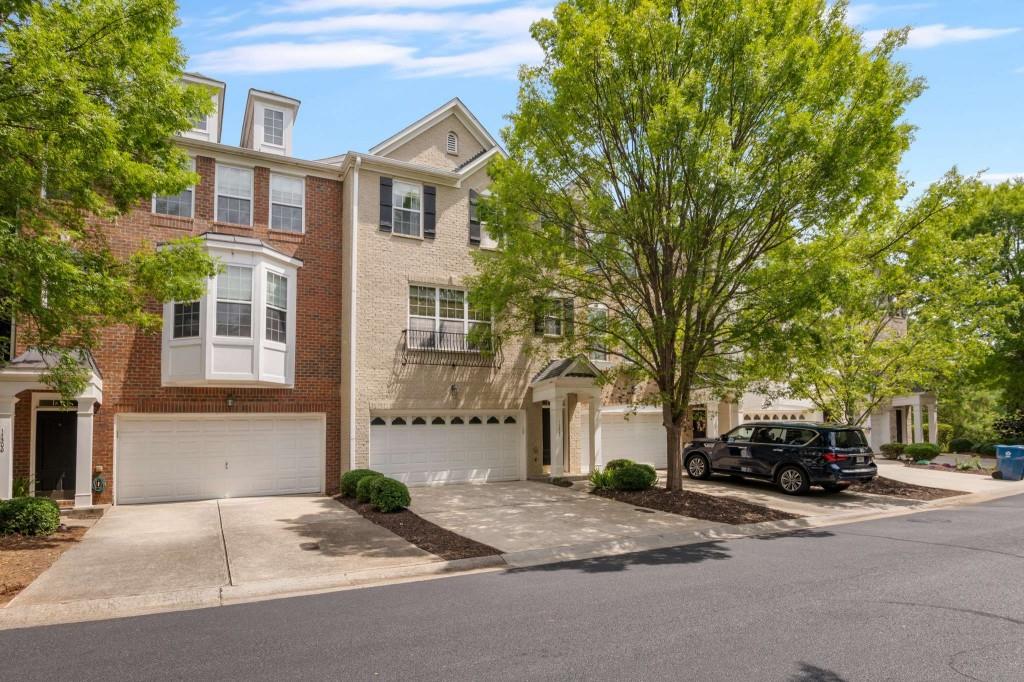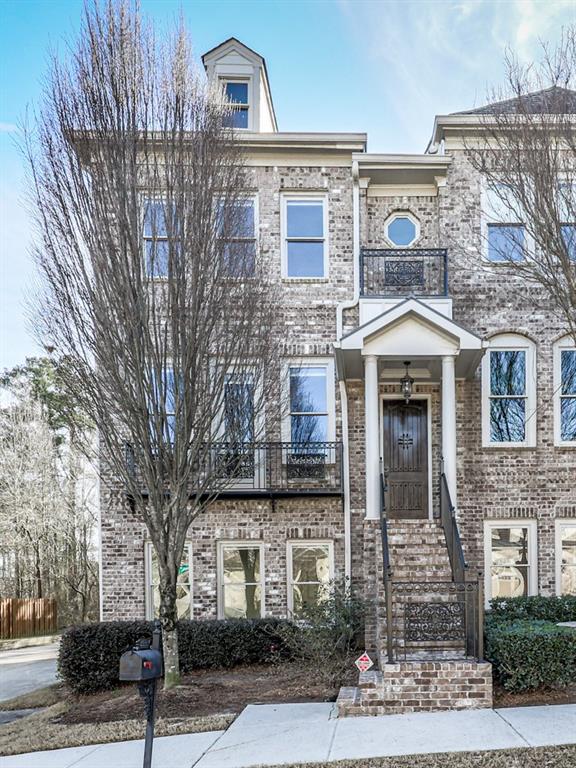2006 Forte Lane Alpharetta GA 30009, MLS# 411725296
Alpharetta, GA 30009
- 3Beds
- 2Full Baths
- 2Half Baths
- N/A SqFt
- 2017Year Built
- 0.04Acres
- MLS# 411725296
- Residential
- Townhouse
- Active
- Approx Time on MarketN/A
- AreaN/A
- CountyFulton - GA
- Subdivision Encore Walk
Overview
Make this YOUR HOME FOR HOLIDAYS ! Make this season beautiful and unforgettable in thisMOVE_IN_READY home and own a piece of Alpharetta . Discover Your Dream Home in Encore Walk, A JohnWeiland Development. Welcome to your new maintenance free lifestyle in an exceptional townhome inAlpharetta. Offering a blend of high quality and luxury . 10 foot high ceilings on the main floor and high ceilingsupstairs with hardwood floors throughout! This stunning 3-bedroom, 2.5-bathroom townhome spans three stories and showcases $30,000+ in builderupgrades! The open concept kitchen overlooks the spacious dining area and large great room with an electricfireplace. The kitchen is a chef's delight with white cabinets featuring soft-close technology and under-cabinet lighting,has stainless steel appliances including a vented range hood, gas cooktop, dishwasher and built-in microwave.A stylish white tile backsplash completes the modern look. Quartz countertops on the oversized island andextensive kitchen counters along with a walk in pantry complete this stunning kitchen. . Step outside thekitchen to the covered porch with electronic sun screen which encloses the space, perfect for relaxation.Ascend the second level and retreat to the tranquility of three bedrooms and two full bathrooms. The primarysuite boasts a glamorous bathroom with customized closet. The laundry room completes this floor.The lower level with rear entry garage, opens to a flex space perfect for an office, playroom or gym with a 1/2bath. Each floor has it's individual thermostat. Parking is effortless with a 2-car garage and 2 additional driveway spaces. This home is walking distance to Fulton Science Academy. Being so close to downtown Alpharetta, Avalon and North Point and Interstate 400 make this location ideal!
Association Fees / Info
Hoa: Yes
Hoa Fees Frequency: Monthly
Hoa Fees: 245
Community Features: Homeowners Assoc, Near Schools, Near Shopping, Park, Restaurant, Sidewalks, Street Lights
Association Fee Includes: Maintenance Grounds, Maintenance Structure, Reserve Fund, Termite
Bathroom Info
Halfbaths: 2
Total Baths: 4.00
Fullbaths: 2
Room Bedroom Features: Other
Bedroom Info
Beds: 3
Building Info
Habitable Residence: No
Business Info
Equipment: None
Exterior Features
Fence: None
Patio and Porch: Covered, Rear Porch, Screened
Exterior Features: Awning(s), Balcony, Private Entrance, Rain Gutters
Road Surface Type: Asphalt
Pool Private: No
County: Fulton - GA
Acres: 0.04
Pool Desc: None
Fees / Restrictions
Financial
Original Price: $579,900
Owner Financing: No
Garage / Parking
Parking Features: Attached, Drive Under Main Level, Driveway, Garage, Garage Door Opener, Garage Faces Rear, Level Driveway
Green / Env Info
Green Energy Generation: None
Handicap
Accessibility Features: None
Interior Features
Security Ftr: Carbon Monoxide Detector(s), Fire Sprinkler System, Security System Owned, Smoke Detector(s)
Fireplace Features: Electric, Gas Log, Great Room, Living Room
Levels: Three Or More
Appliances: Dishwasher, Disposal, Electric Oven, ENERGY STAR Qualified Appliances, Gas Cooktop, Gas Water Heater, Microwave, Range Hood, Refrigerator, Self Cleaning Oven
Laundry Features: Laundry Room, Upper Level
Interior Features: Disappearing Attic Stairs, Double Vanity, High Ceilings 9 ft Upper, High Ceilings 10 ft Main, High Speed Internet, Walk-In Closet(s)
Flooring: Hardwood, Tile
Spa Features: None
Lot Info
Lot Size Source: Public Records
Lot Features: Landscaped, Level
Lot Size: x
Misc
Property Attached: Yes
Home Warranty: No
Open House
Other
Other Structures: None
Property Info
Construction Materials: Brick Front, Cement Siding
Year Built: 2,017
Property Condition: Resale
Roof: Composition
Property Type: Residential Attached
Style: Contemporary, European, Traditional
Rental Info
Land Lease: No
Room Info
Kitchen Features: Breakfast Bar, Cabinets White, Kitchen Island, Pantry Walk-In, Stone Counters, View to Family Room
Room Master Bathroom Features: Double Vanity,Separate Tub/Shower
Room Dining Room Features: Great Room,Open Concept
Special Features
Green Features: Appliances, Thermostat, Windows
Special Listing Conditions: None
Special Circumstances: None
Sqft Info
Building Area Total: 2001
Building Area Source: Public Records
Tax Info
Tax Amount Annual: 5278
Tax Year: 2,023
Tax Parcel Letter: 12-2600-0653-408-0
Unit Info
Num Units In Community: 1
Utilities / Hvac
Cool System: Ceiling Fan(s), Central Air, Zoned
Electric: None
Heating: Central, Forced Air, Natural Gas, Zoned
Utilities: Cable Available, Electricity Available, Natural Gas Available, Sewer Available, Underground Utilities, Water Available
Sewer: Public Sewer
Waterfront / Water
Water Body Name: None
Water Source: Private
Waterfront Features: None
Directions
From Mansell Rd. head North on Westside Pkwy, After Encore Pkwy light, take first right on Tempo Lane, toRight on Fanfare Way. Then right into the subdivision and left on Forte Lane.The property is the 2nd to last on your right. Unit number posted on garage.Park in drive and walk around the left end of the building on the walkway to second entrance on the right.Listing Provided courtesy of Atlanta Communities

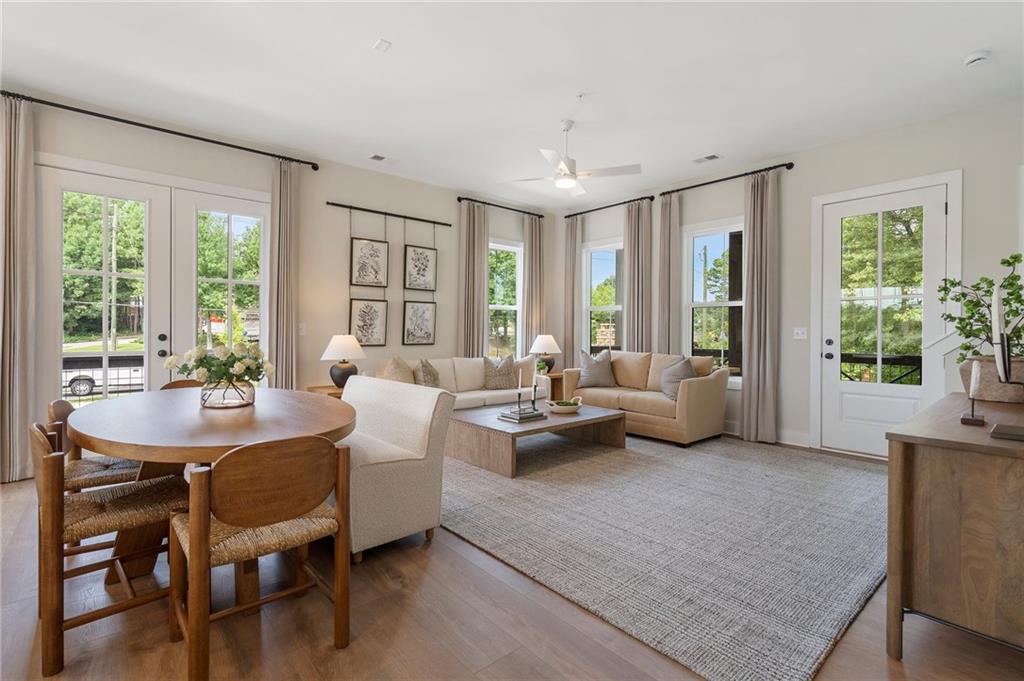
 MLS# 411036331
MLS# 411036331 