107 Spring Place Drive Jasper GA 30143, MLS# 409225695
Jasper, GA 30143
- 4Beds
- 3Full Baths
- N/AHalf Baths
- N/A SqFt
- 2000Year Built
- 0.84Acres
- MLS# 409225695
- Residential
- Single Family Residence
- Active
- Approx Time on Market19 days
- AreaN/A
- CountyPickens - GA
- Subdivision Spring Place
Overview
Discover your dream home in this sought-after 4-bedroom, 3-bath ranch, nestled on over a three-quarters-acre lot surrounded by mature trees for ultimate privacy. Enjoy a welcoming wrap-around porch that invites you to relax and unwind.Step inside to a cozy family room featuring a fireplace and vaulted ceilings, perfect for family gatherings. The eat-in kitchen boasts quartz countertops, ample cabinetry, and seamless access to the dining area and deck, making entertaining a breeze.Retreat to the primary bedroom with a tray ceiling and an ensuite bath, complete with double vanities and an oversized tiled shower. The finished basement offers an additional bedroom and bath, ideal for guests or a home office.Experience the serene wooded views from your large, fenced backyard while enjoying time on the deck. The property also includes an oversized 2-car garage and a carport for added convenience.Dont miss out on this beautiful homeschedule your showing today!
Association Fees / Info
Hoa: No
Community Features: Near Schools, Near Trails/Greenway, Street Lights
Bathroom Info
Main Bathroom Level: 2
Total Baths: 3.00
Fullbaths: 3
Room Bedroom Features: Master on Main
Bedroom Info
Beds: 4
Building Info
Habitable Residence: No
Business Info
Equipment: Satellite Dish
Exterior Features
Fence: Back Yard, Wood
Patio and Porch: Covered, Deck, Front Porch
Exterior Features: Private Yard, Rain Gutters
Road Surface Type: Asphalt, Paved
Pool Private: No
County: Pickens - GA
Acres: 0.84
Pool Desc: None
Fees / Restrictions
Financial
Original Price: $395,000
Owner Financing: No
Garage / Parking
Parking Features: Attached, Carport, Garage, Garage Door Opener, Garage Faces Side, Parking Pad
Green / Env Info
Green Energy Generation: None
Handicap
Accessibility Features: None
Interior Features
Security Ftr: Smoke Detector(s)
Fireplace Features: Family Room, Gas Starter
Levels: One
Appliances: Dishwasher, Gas Oven, Microwave
Laundry Features: Laundry Room, Lower Level
Interior Features: Double Vanity, Entrance Foyer, Walk-In Closet(s), Other
Flooring: Carpet, Ceramic Tile
Spa Features: None
Lot Info
Lot Size Source: Public Records
Lot Features: Back Yard, Cul-De-Sac, Front Yard, Landscaped, Level
Lot Size: x
Misc
Property Attached: No
Home Warranty: No
Open House
Other
Other Structures: None
Property Info
Construction Materials: Vinyl Siding
Year Built: 2,000
Property Condition: Resale
Roof: Composition, Shingle
Property Type: Residential Detached
Style: Ranch, Traditional
Rental Info
Land Lease: No
Room Info
Kitchen Features: Cabinets Stain, Eat-in Kitchen, Pantry, Stone Counters
Room Master Bathroom Features: Double Vanity,Shower Only
Room Dining Room Features: Open Concept,Separate Dining Room
Special Features
Green Features: None
Special Listing Conditions: None
Special Circumstances: None
Sqft Info
Building Area Total: 2256
Building Area Source: Owner
Tax Info
Tax Amount Annual: 1850
Tax Year: 2,023
Tax Parcel Letter: JA19-000-097-013
Unit Info
Utilities / Hvac
Cool System: Ceiling Fan(s), Central Air, Electric
Electric: 110 Volts
Heating: Forced Air, Natural Gas
Utilities: Cable Available, Electricity Available, Natural Gas Available, Phone Available, Water Available
Sewer: Septic Tank
Waterfront / Water
Water Body Name: None
Water Source: Public
Waterfront Features: None
Directions
575 N to 515 N. Turn right on Hwy 108. Left on Refuse Rd. Continue on S Main St. Left on Little Ave. Left on Nalley Dr. Slight right onto Wood St. Left onto Spring Place Dr.Listing Provided courtesy of Keller Williams Realty Partners
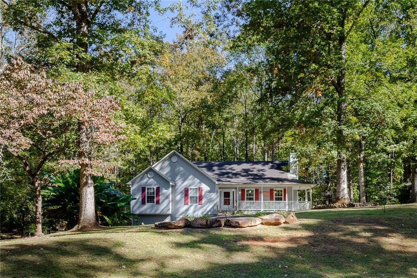
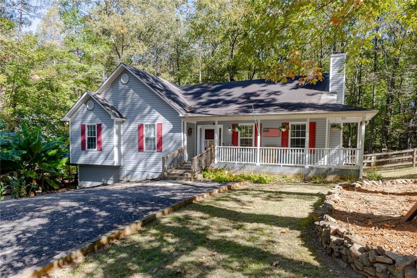
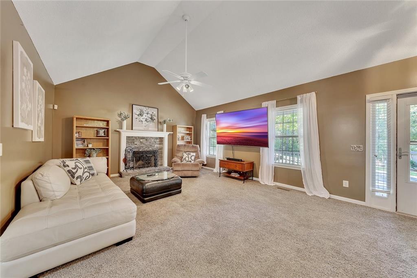
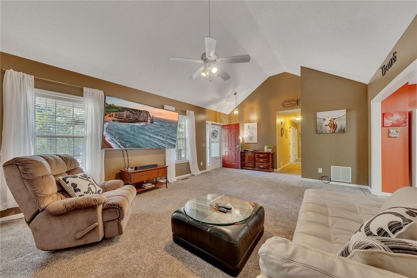
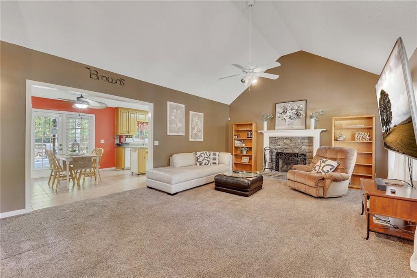
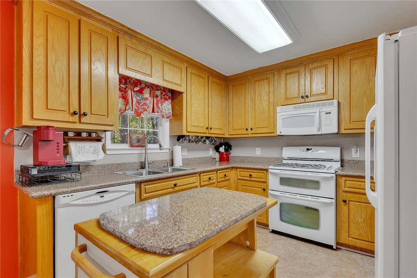
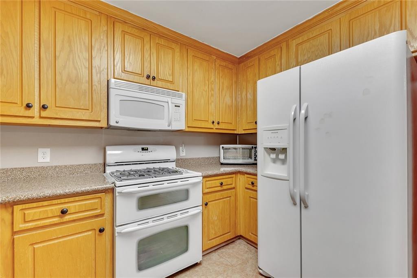
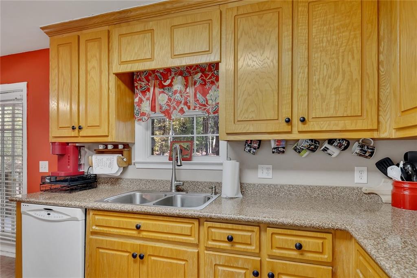
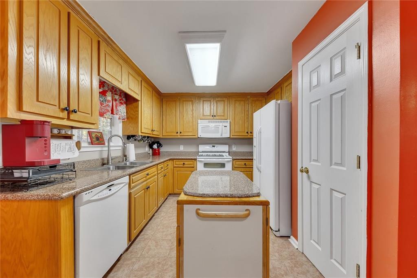
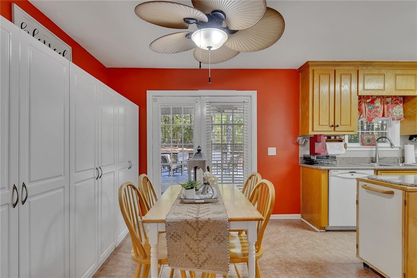
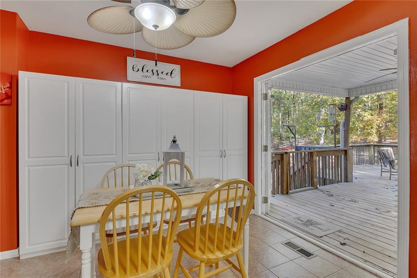
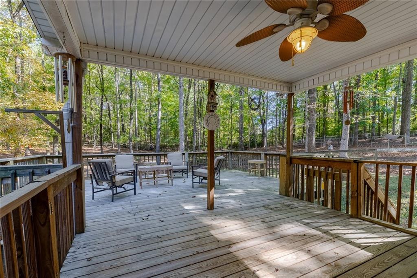
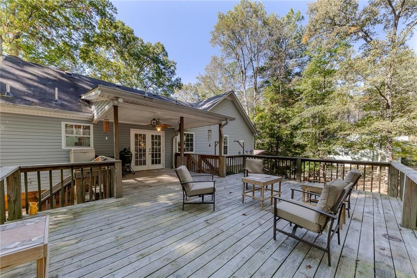
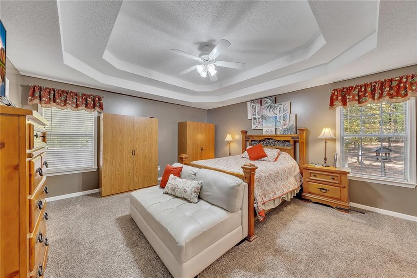
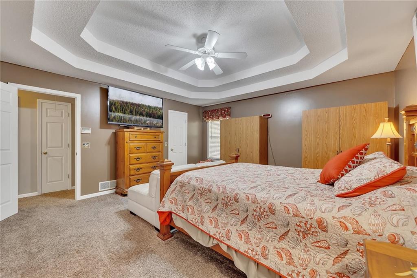
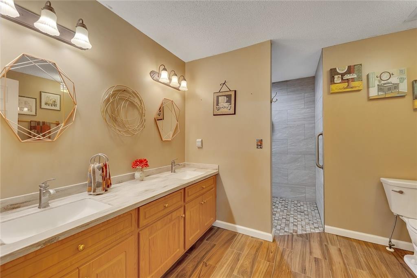
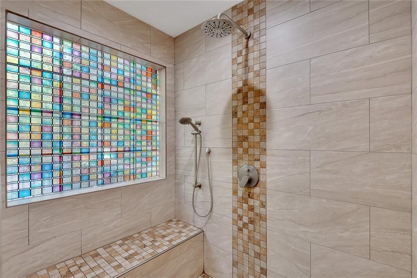
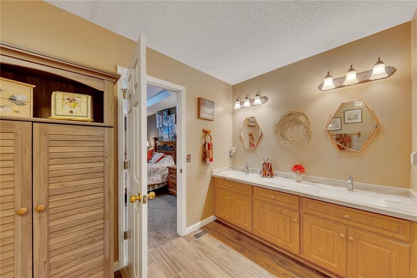
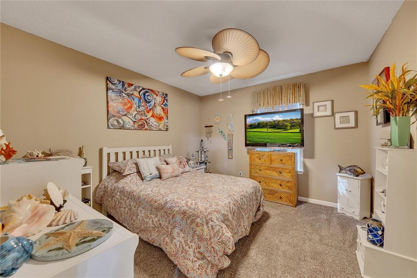
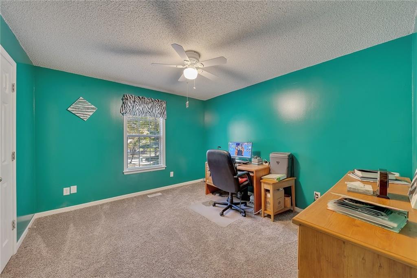
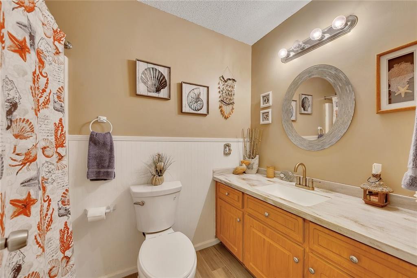
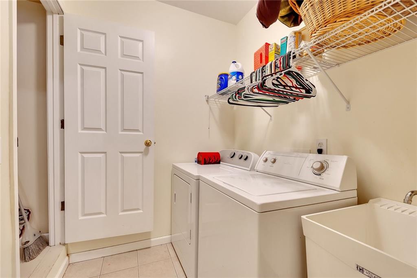
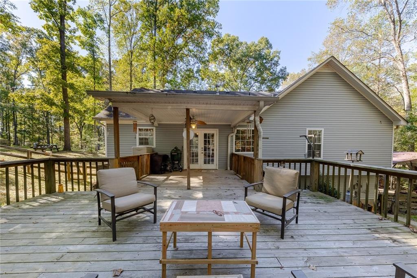
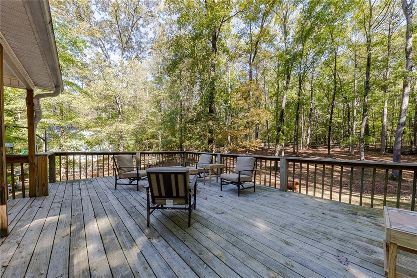
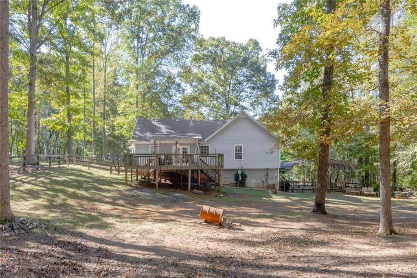
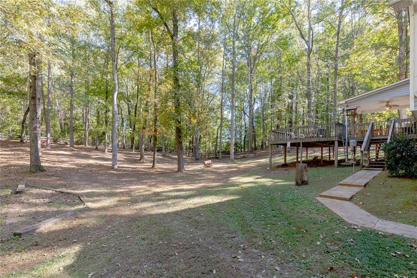
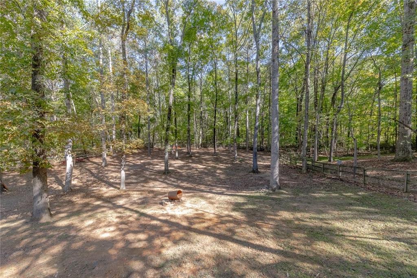
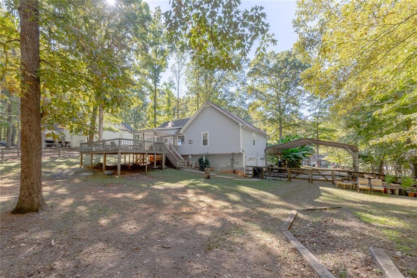
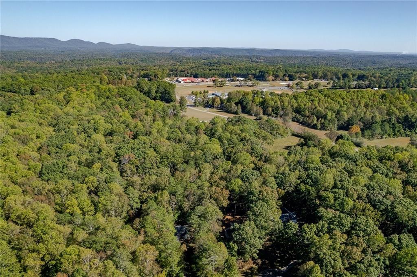
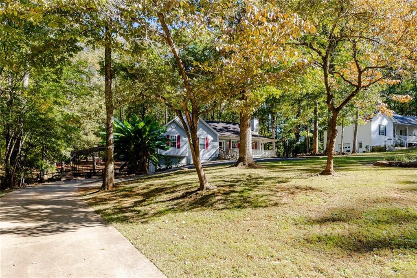
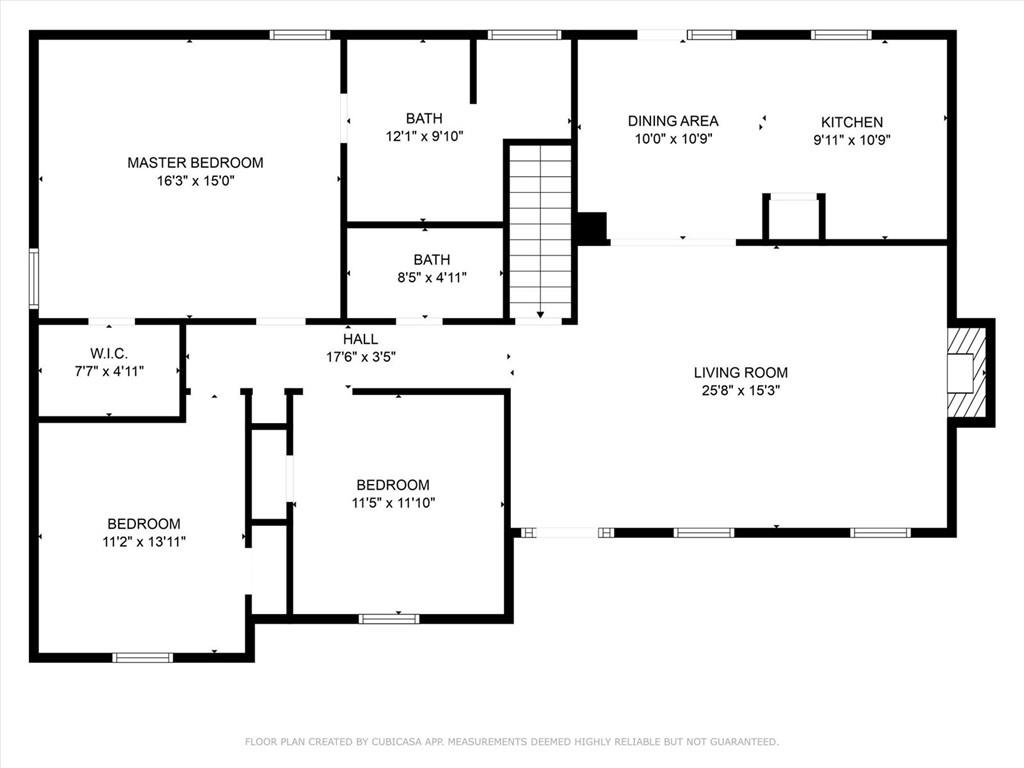
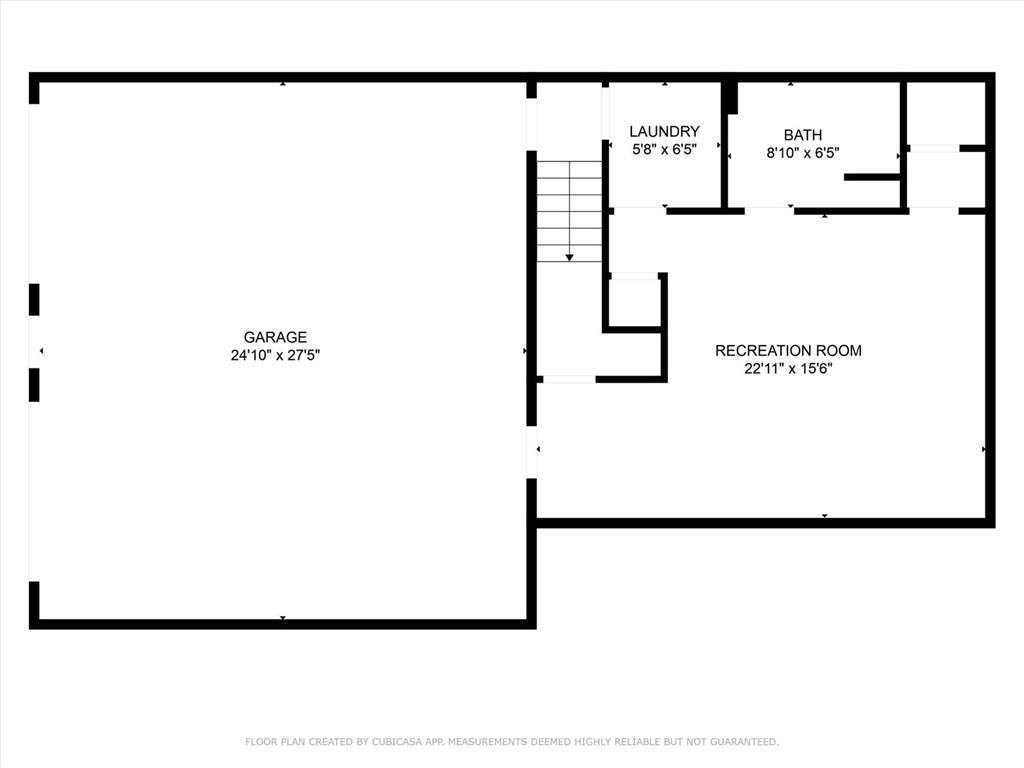
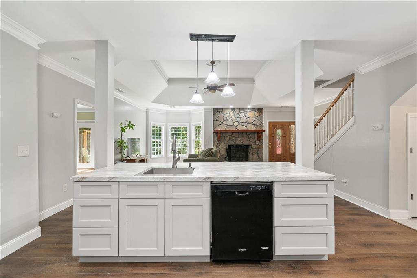
 MLS# 399607750
MLS# 399607750