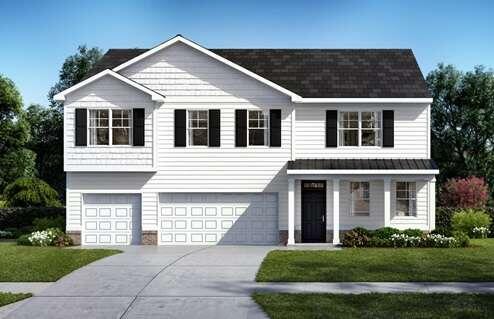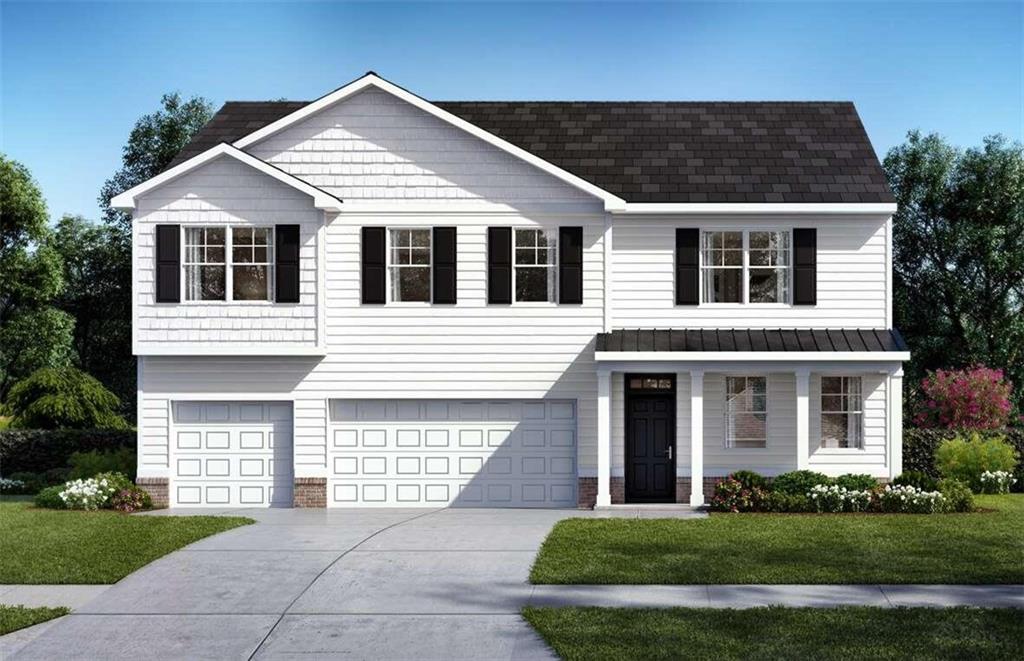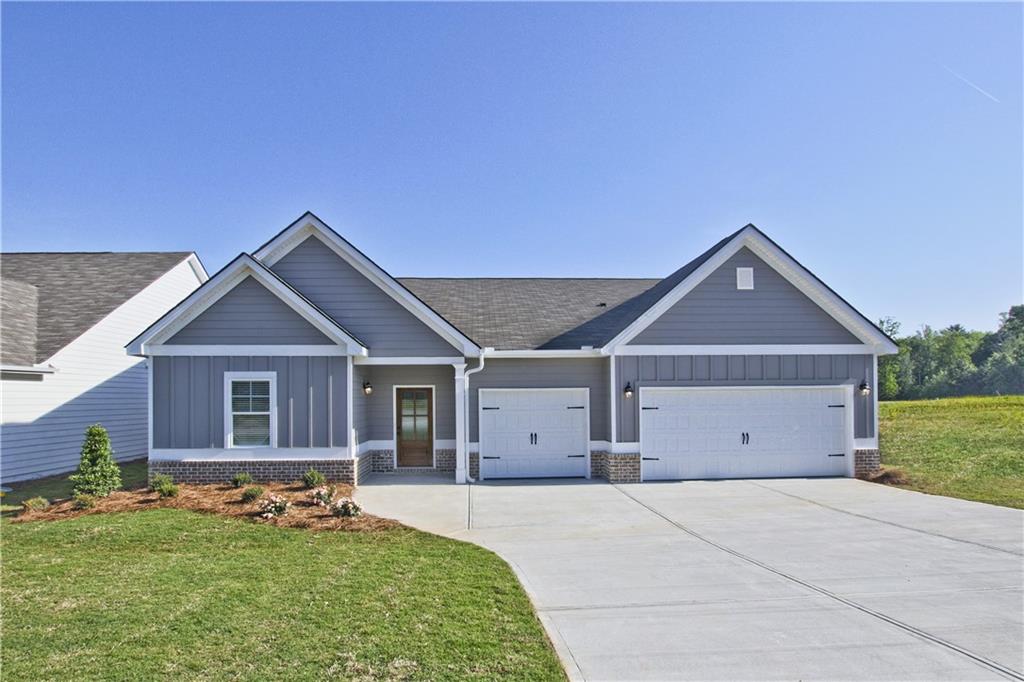1077 Bodega Loop Locust Grove GA 30248, MLS# 406009671
Locust Grove, GA 30248
- 4Beds
- 3Full Baths
- N/AHalf Baths
- N/A SqFt
- 2024Year Built
- 0.23Acres
- MLS# 406009671
- Residential
- Single Family Residence
- Active Under Contract
- Approx Time on Market1 month, 20 days
- AreaN/A
- CountyHenry - GA
- Subdivision Berkeley Lakes
Overview
Introducing The Firestone, an exquisitely designed 4-bedroom, 3-bath ranch home that perfectly balances modern elegance with functional living. This remarkable residence features an inviting open floor plan that floods the interior with natural light, creating a warm and welcoming atmosphere. The expansive layout seamlessly connects the living, dining, and kitchen areas, making it ideal for both entertaining and everyday life. In the dining room, a coffered ceiling adds a touch of sophistication, beautifully complemented by custom trim detailing throughout the home. The gourmet kitchen is a chefs dream, boasting exquisite quartz countertops, high-end stainless steel appliances, and ample cabinetry that combines style with functionality. The spacious owners suite serves as a private retreat, complete with a cozy sitting area perfect for relaxation. Its luxurious en-suite bathroom features double sinks, a garden tub for unwinding, and a separate shower, ensuring a spa-like experience. This thoughtfully designed ranch home combines comfort and luxury, making it the perfect place for families and individuals alike. With its prime location and superior craftsmanship, The Firestone is a must-see for anyone in search of their dream home.
Association Fees / Info
Hoa: Yes
Hoa Fees Frequency: Annually
Hoa Fees: 560
Community Features: Homeowners Assoc, Playground, Pool, Sidewalks
Association Fee Includes: Maintenance Grounds
Bathroom Info
Main Bathroom Level: 3
Total Baths: 3.00
Fullbaths: 3
Room Bedroom Features: Master on Main, Other
Bedroom Info
Beds: 4
Building Info
Habitable Residence: No
Business Info
Equipment: None
Exterior Features
Fence: None
Patio and Porch: Front Porch
Exterior Features: Private Yard
Road Surface Type: Asphalt
Pool Private: No
County: Henry - GA
Acres: 0.23
Pool Desc: None
Fees / Restrictions
Financial
Original Price: $399,993
Owner Financing: No
Garage / Parking
Parking Features: Driveway, Garage
Green / Env Info
Green Energy Generation: None
Handicap
Accessibility Features: None
Interior Features
Security Ftr: None
Fireplace Features: Great Room
Levels: One
Appliances: Dishwasher, Double Oven, Electric Cooktop, Microwave
Laundry Features: Mud Room
Interior Features: Coffered Ceiling(s), High Ceilings 9 ft Main
Flooring: Carpet
Spa Features: None
Lot Info
Lot Size Source: Public Records
Lot Features: Level
Lot Size: 025
Misc
Property Attached: No
Home Warranty: No
Open House
Other
Other Structures: None
Property Info
Construction Materials: Brick 4 Sides
Year Built: 2,024
Property Condition: New Construction
Roof: Composition
Property Type: Residential Detached
Style: Colonial
Rental Info
Land Lease: No
Room Info
Kitchen Features: Kitchen Island, Pantry Walk-In
Room Master Bathroom Features: Other
Room Dining Room Features: Other
Special Features
Green Features: None
Special Listing Conditions: None
Special Circumstances: None
Sqft Info
Building Area Total: 2263
Building Area Source: Builder
Tax Info
Tax Amount Annual: 712
Tax Year: 2,023
Tax Parcel Letter: 146F02006000
Unit Info
Utilities / Hvac
Cool System: Ceiling Fan(s), Central Air
Electric: None
Heating: Electric
Utilities: Underground Utilities, Water Available
Sewer: Public Sewer
Waterfront / Water
Water Body Name: None
Water Source: Public
Waterfront Features: None
Directions
GPS: 284 Villa Grande Drive. 75SB Exit 212 Turn left onto Bill Gardner turn Right onto 23/42 follow the road approximately 3 miles turn left onto Davis Road. Subdivision is on the left.Listing Provided courtesy of Drb Group Georgia, Llc
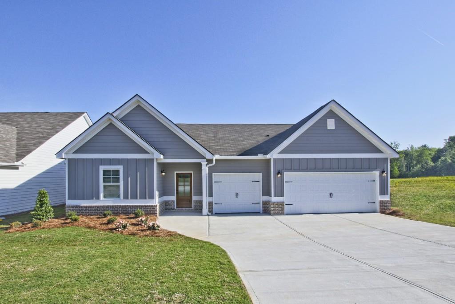
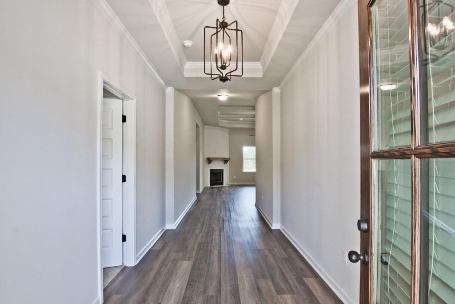
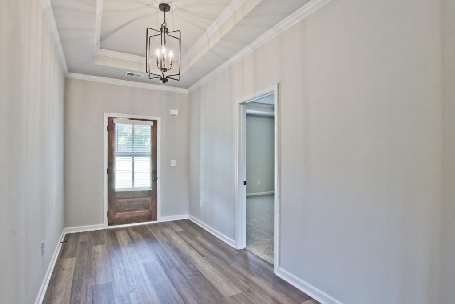
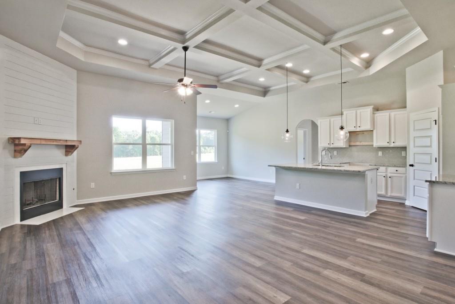
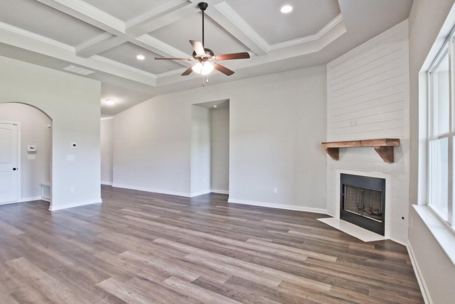
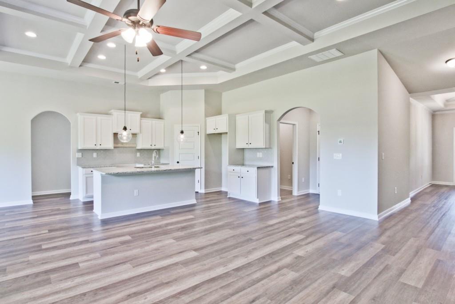
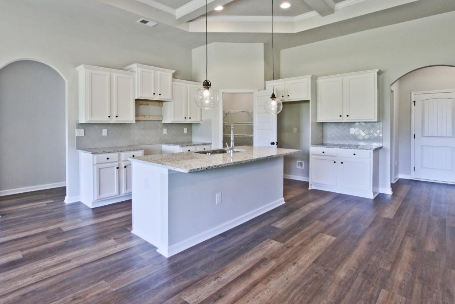
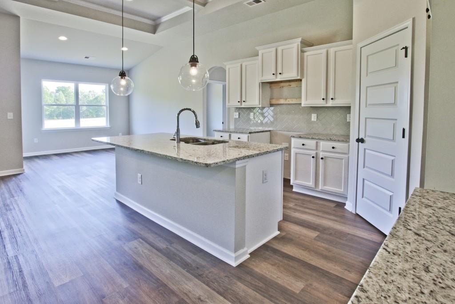
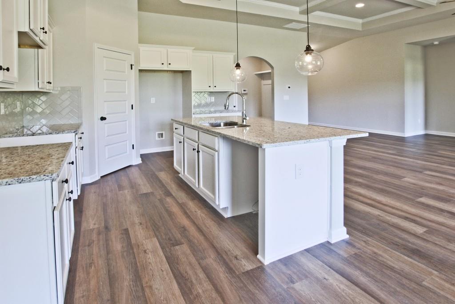
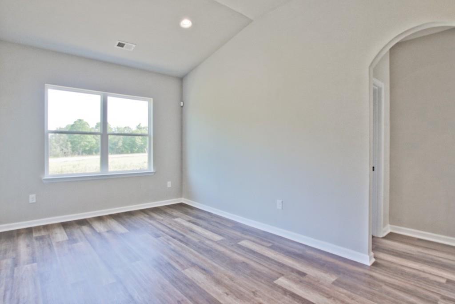
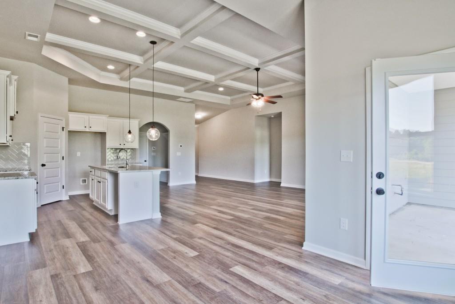
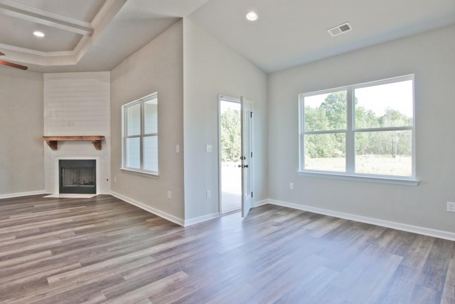
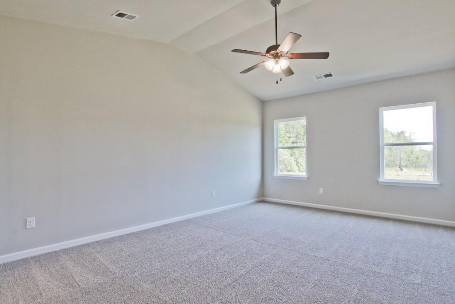
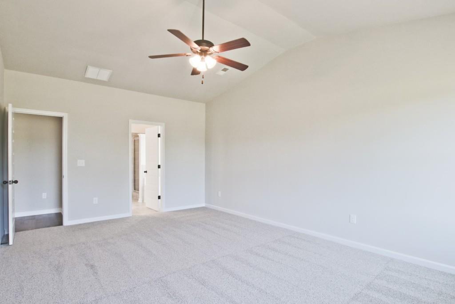
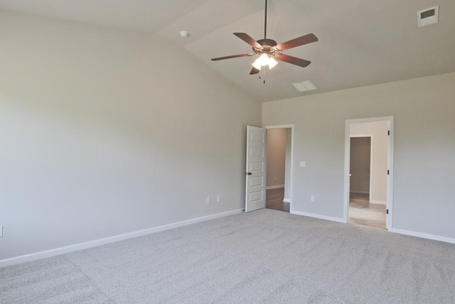
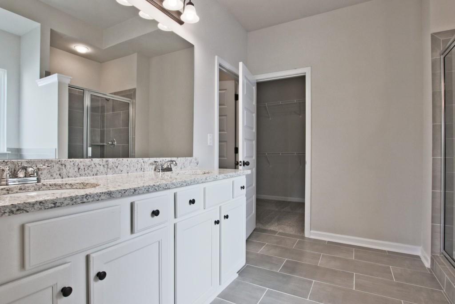
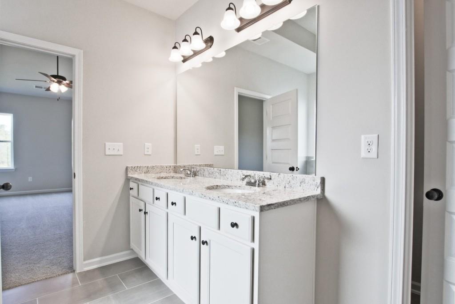
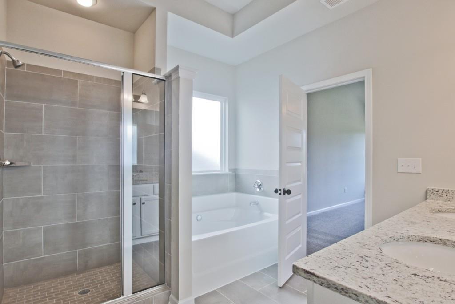
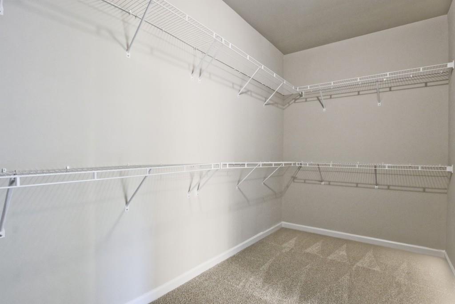
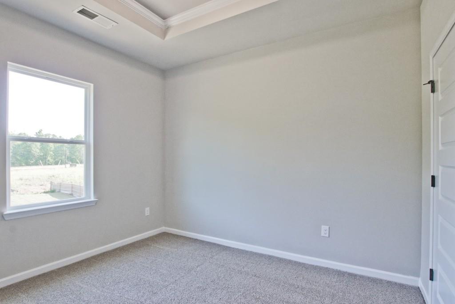
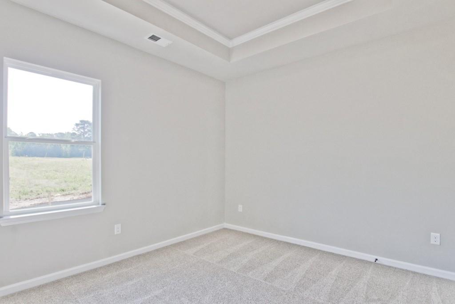
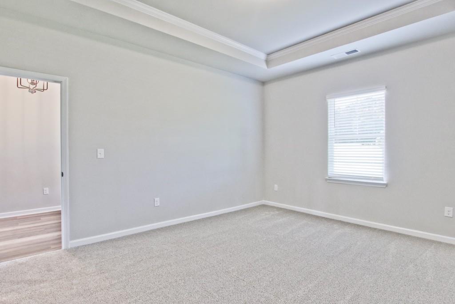
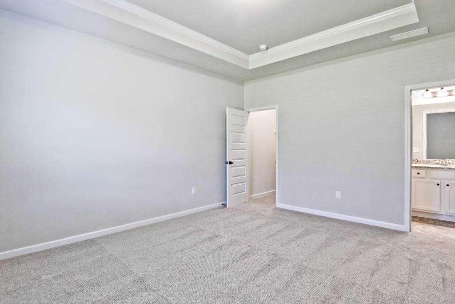
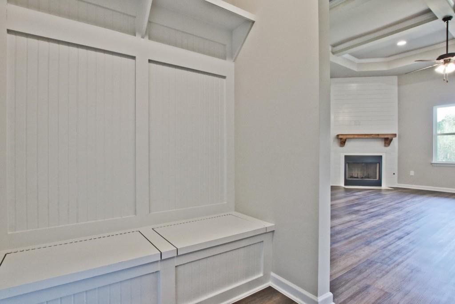
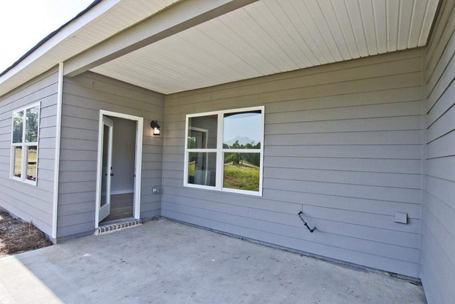
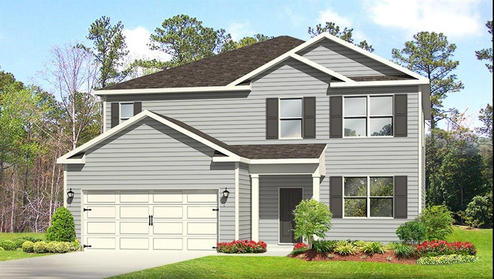
 MLS# 405303905
MLS# 405303905 