10780 Mortons Circle Alpharetta GA 30022, MLS# 407628856
Alpharetta, GA 30022
- 3Beds
- 2Full Baths
- 1Half Baths
- N/A SqFt
- 1988Year Built
- 0.13Acres
- MLS# 407628856
- Residential
- Single Family Residence
- Pending
- Approx Time on Market1 month, 13 days
- AreaN/A
- CountyFulton - GA
- Subdivision Hunters Close
Overview
Welcome home! Located in a highly sought after school district, this 3BD/2.5BA home is the perfect place to create lasting memories. This welcoming home is enhanced by many updates including a new roof w/transferable warranty, Hardie Plank siding & all new energy efficient windows, gutters, shutters, paint, light fixtures & designer front door. Inside, the updates continue w/fresh paint, new light fixtures/ceiling fans & new flooring throughout including LVP on the entire first floor & second floor bathrooms as well as new carpets in the bedrooms. New white shaker cabinets, quartz countertops, tile backsplash & upgraded SS appliances make the kitchen light, bright & perfect for the family chef. So many great features including a living room & separate family room w/fireplace & all new remodeled bathrooms. Step outside to the rear patio via new French doors & enjoy the mature foliage that line your fence adding an extra layer of privacy. Live in style in this modern dream home!
Association Fees / Info
Hoa: No
Community Features: None
Bathroom Info
Main Bathroom Level: 1
Halfbaths: 1
Total Baths: 3.00
Fullbaths: 2
Room Bedroom Features: None
Bedroom Info
Beds: 3
Building Info
Habitable Residence: No
Business Info
Equipment: None
Exterior Features
Fence: Back Yard
Patio and Porch: Patio
Exterior Features: None
Road Surface Type: Asphalt
Pool Private: No
County: Fulton - GA
Acres: 0.13
Pool Desc: None
Fees / Restrictions
Financial
Original Price: $490,000
Owner Financing: No
Garage / Parking
Parking Features: Driveway, Garage, Garage Door Opener
Green / Env Info
Green Energy Generation: None
Handicap
Accessibility Features: None
Interior Features
Security Ftr: Smoke Detector(s)
Fireplace Features: None
Levels: Two
Appliances: Dishwasher, Gas Cooktop, Range Hood, Refrigerator
Laundry Features: In Kitchen
Interior Features: Double Vanity, Entrance Foyer
Flooring: Carpet, Luxury Vinyl
Spa Features: None
Lot Info
Lot Size Source: Public Records
Lot Features: Back Yard, Level
Lot Size: x
Misc
Property Attached: No
Home Warranty: No
Open House
Other
Other Structures: None
Property Info
Construction Materials: Cement Siding
Year Built: 1,988
Property Condition: Resale
Roof: Composition
Property Type: Residential Detached
Style: Traditional
Rental Info
Land Lease: No
Room Info
Kitchen Features: Cabinets White, Stone Counters, View to Family Room
Room Master Bathroom Features: Double Vanity
Room Dining Room Features: Separate Dining Room
Special Features
Green Features: None
Special Listing Conditions: None
Special Circumstances: None
Sqft Info
Building Area Total: 1626
Building Area Source: Public Records
Tax Info
Tax Amount Annual: 3263
Tax Year: 2,023
Tax Parcel Letter: 11-0581-0204-040-4
Unit Info
Utilities / Hvac
Cool System: Ceiling Fan(s), Central Air
Electric: None
Heating: Central
Utilities: Cable Available, Electricity Available, Natural Gas Available, Water Available
Sewer: Public Sewer
Waterfront / Water
Water Body Name: None
Water Source: Public
Waterfront Features: None
Directions
Use GPSListing Provided courtesy of Drew Brown Realty Group
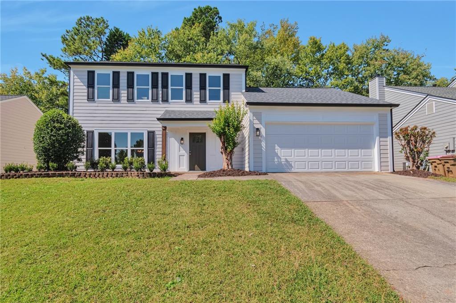
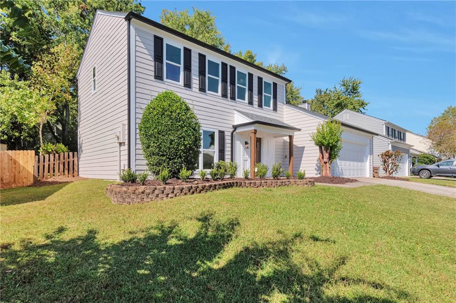
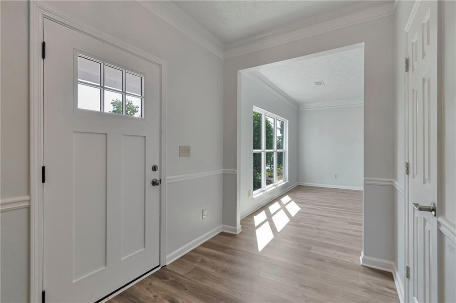
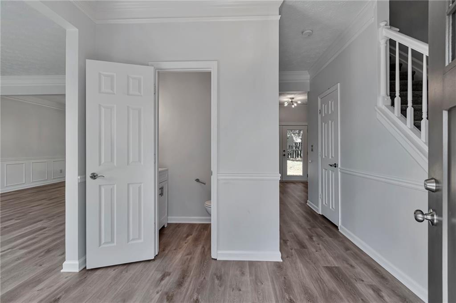
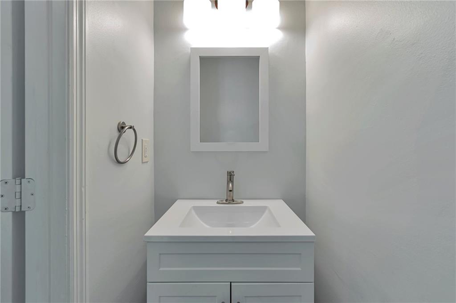
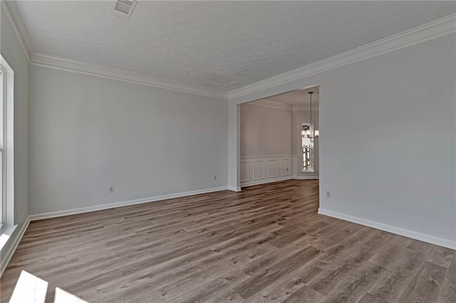
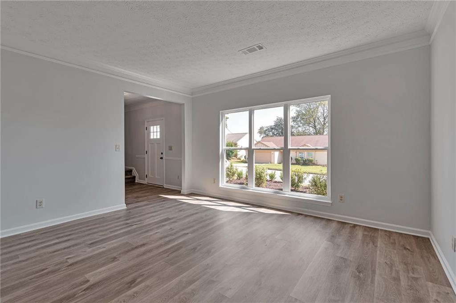
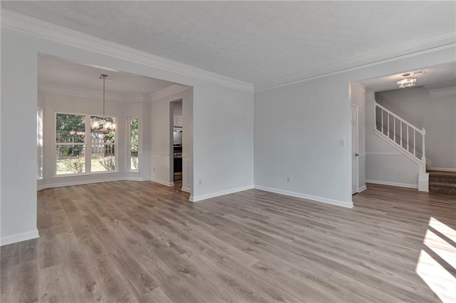
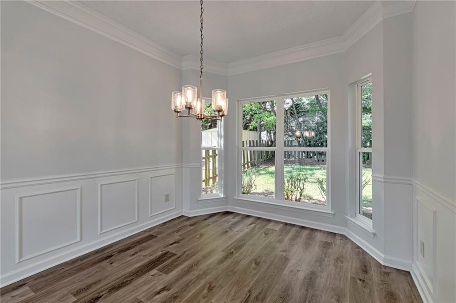
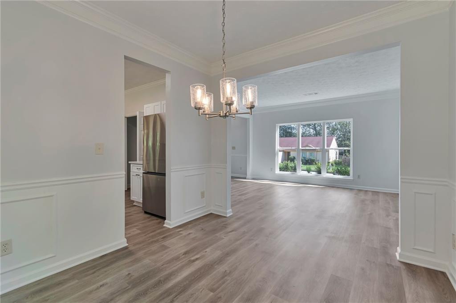
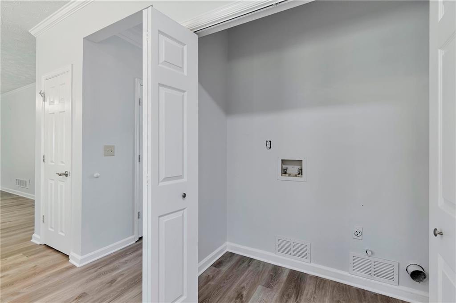
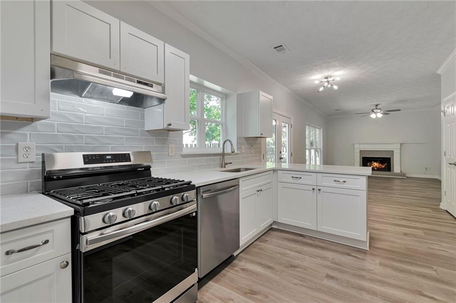
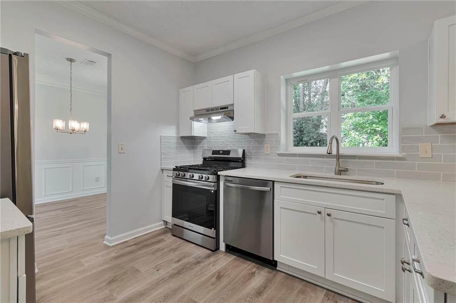
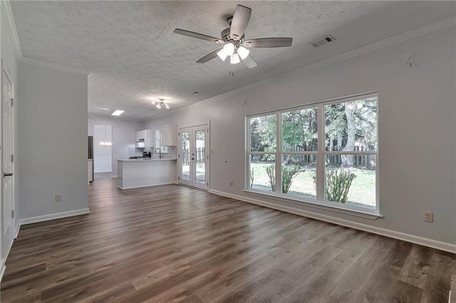
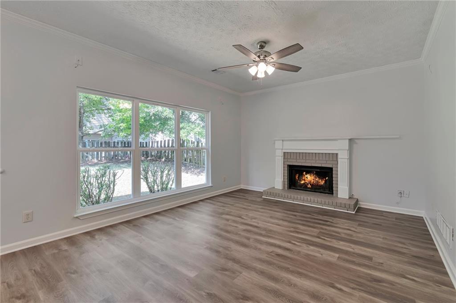
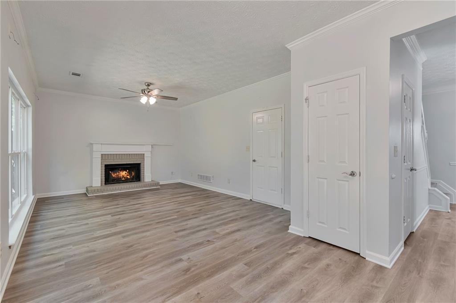
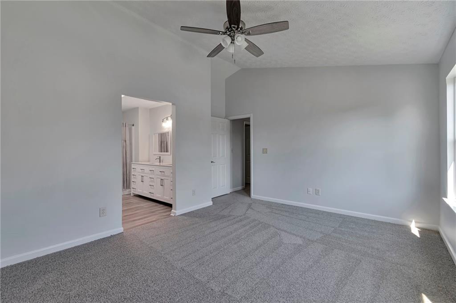
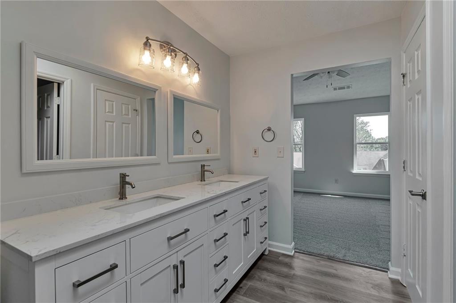
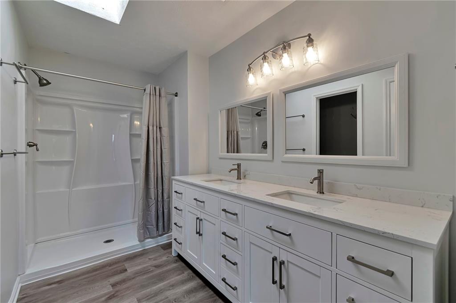
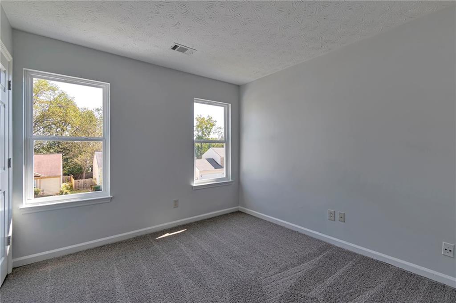
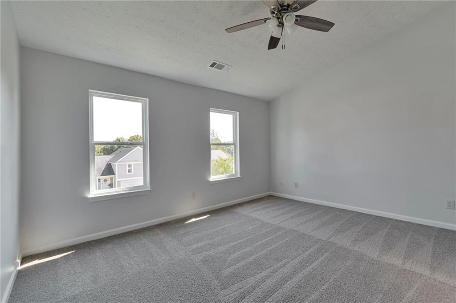
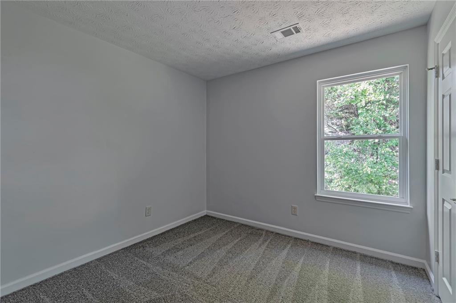
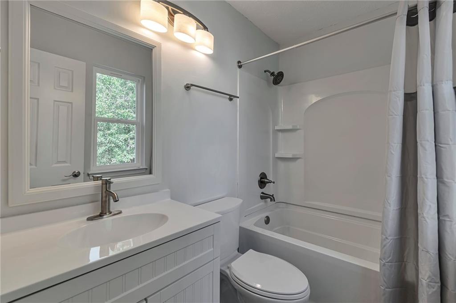
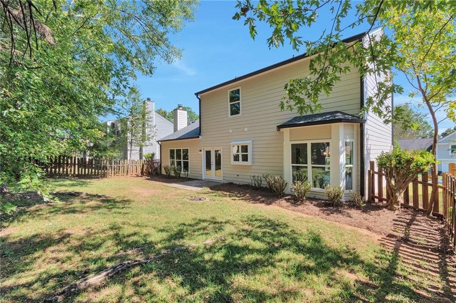
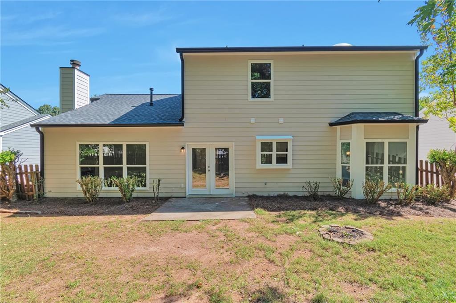
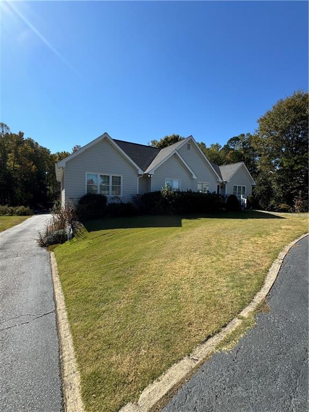
 MLS# 409795773
MLS# 409795773