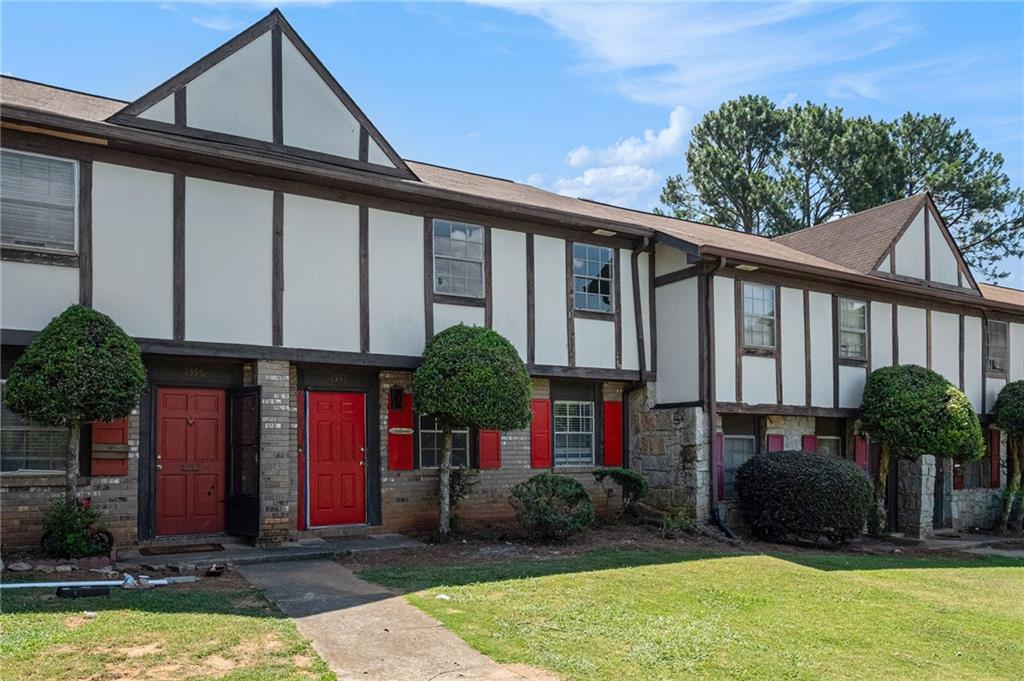1090 Village Main Street Stone Mountain GA 30088, MLS# 400224189
Stone Mountain, GA 30088
- 3Beds
- 2Full Baths
- 1Half Baths
- N/A SqFt
- 1974Year Built
- 0.04Acres
- MLS# 400224189
- Residential
- Townhouse
- Active
- Approx Time on Market2 months, 29 days
- AreaN/A
- CountyDekalb - GA
- Subdivision Parkside Townhomes
Overview
Come see this gorgeous fully updated townhome featuring 3 bedrooms, 2.5 bathrooms & 2-car garage. Step inside and be wowed by the sleek LVP flooring that flows throughout the main level. The heart of the home is a cozy living room featuring a contemporary built-in fireplace, perfect for relaxing evenings. Step into the beautiful kitchen, featuring brand-new stainless steel appliances and elegant granite countertops. All bathrooms have beautiful porcelain tile & new vanities. Valuable upgrades include a newer AC unit and roof, ensuring worry-free living for years to come. Unwind on the expansive private patio adjoining the owner's suite, while inside, the thoughtfully designed layout offers generous space for rest, work, and storage. Great community that features tennis courts, 2 pools, a private lake, a clubhouse, and a fitness center, all covered by a low monthly HOA! Perfectly positioned near shopping, dining, public transportation, interstates, parks, and schools. Schedule your viewing today and make this home yours!
Association Fees / Info
Hoa: Yes
Hoa Fees Frequency: Monthly
Hoa Fees: 235
Community Features: Clubhouse, Fitness Center, Homeowners Assoc, Near Public Transport, Park, Playground, Pool, Street Lights, Tennis Court(s)
Association Fee Includes: Maintenance Grounds, Swim, Termite, Tennis, Trash
Bathroom Info
Halfbaths: 1
Total Baths: 3.00
Fullbaths: 2
Room Bedroom Features: None
Bedroom Info
Beds: 3
Building Info
Habitable Residence: No
Business Info
Equipment: None
Exterior Features
Fence: None
Patio and Porch: Deck, Rear Porch
Exterior Features: None
Road Surface Type: Asphalt
Pool Private: No
County: Dekalb - GA
Acres: 0.04
Pool Desc: None
Fees / Restrictions
Financial
Original Price: $240,000
Owner Financing: No
Garage / Parking
Parking Features: Attached, Garage, Garage Door Opener, Garage Faces Front
Green / Env Info
Green Energy Generation: None
Handicap
Accessibility Features: None
Interior Features
Security Ftr: Carbon Monoxide Detector(s), Fire Sprinkler System, Smoke Detector(s)
Fireplace Features: Family Room
Levels: Three Or More
Appliances: Dishwasher, Disposal, Dryer, Electric Range, Refrigerator, Washer
Laundry Features: In Garage
Interior Features: Entrance Foyer 2 Story
Flooring: Carpet, Laminate
Spa Features: None
Lot Info
Lot Size Source: Public Records
Lot Features: Level
Lot Size: 57 x 28
Misc
Property Attached: Yes
Home Warranty: No
Open House
Other
Other Structures: None
Property Info
Construction Materials: Wood Siding
Year Built: 1,974
Property Condition: Resale
Roof: Composition
Property Type: Residential Attached
Style: Townhouse, Traditional
Rental Info
Land Lease: No
Room Info
Kitchen Features: Cabinets White, Laminate Counters
Room Master Bathroom Features: Tub/Shower Combo
Room Dining Room Features: Open Concept
Special Features
Green Features: None
Special Listing Conditions: None
Special Circumstances: None
Sqft Info
Building Area Total: 1557
Building Area Source: Public Records
Tax Info
Tax Amount Annual: 3638
Tax Year: 2,023
Tax Parcel Letter: 16-002-05-051
Unit Info
Num Units In Community: 200
Utilities / Hvac
Cool System: Central Air
Electric: 220 Volts
Heating: Central
Utilities: Cable Available, Electricity Available, Phone Available, Sewer Available, Underground Utilities, Water Available
Sewer: Public Sewer
Waterfront / Water
Water Body Name: None
Water Source: Public
Waterfront Features: None
Directions
From I-285 South Exit Covington Hwy (Exit 43). Go right on Redan Rd. Left on N. Redan Circle, left on Village Main Dr.Listing Provided courtesy of Exp Realty, Llc.
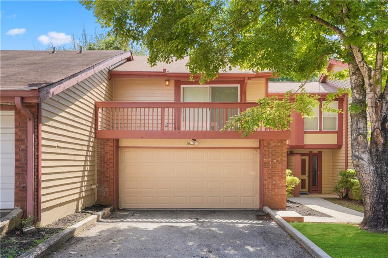
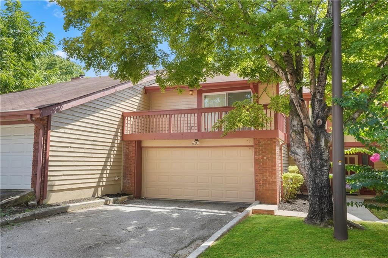
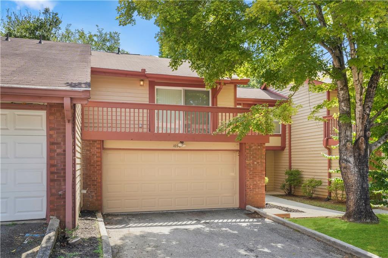
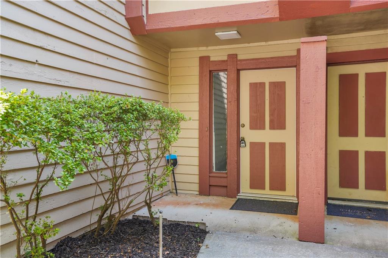
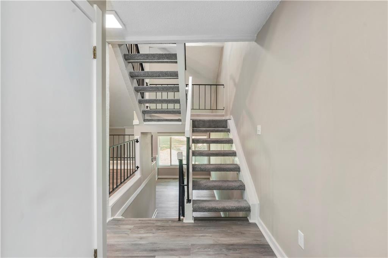
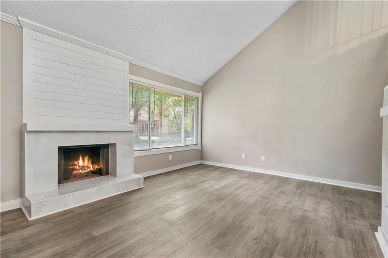
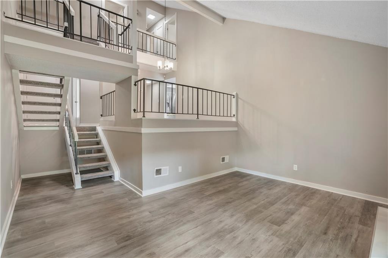
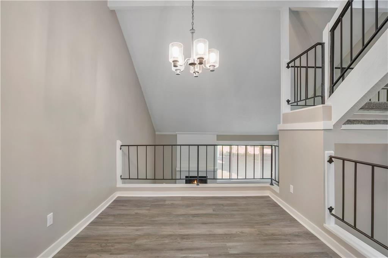
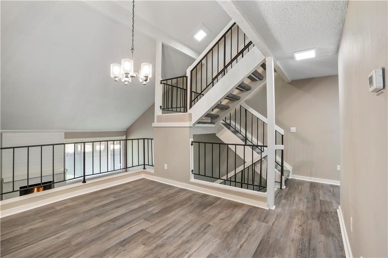
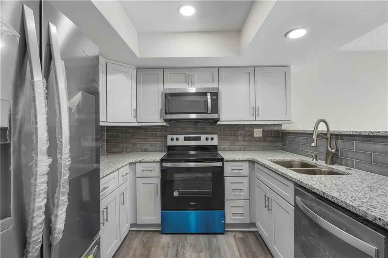
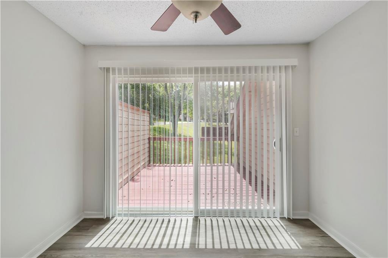
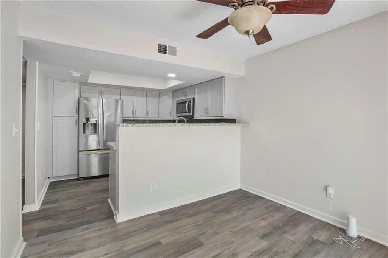
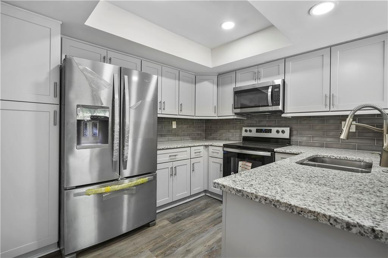
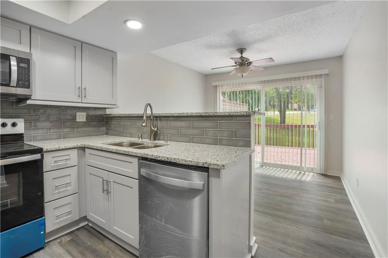
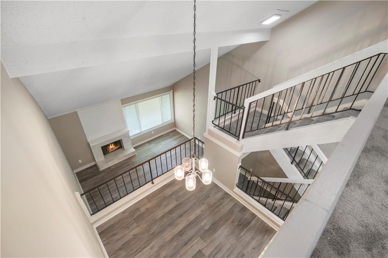
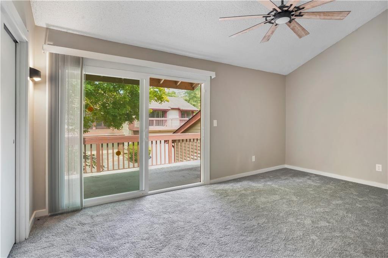
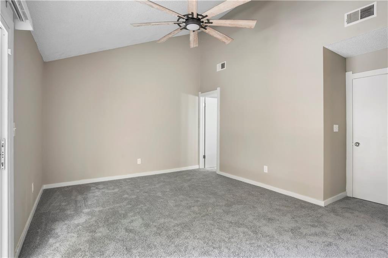
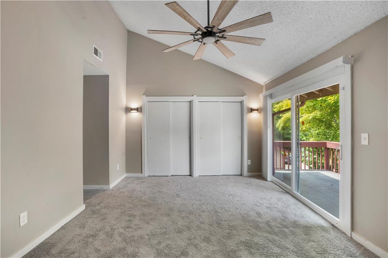
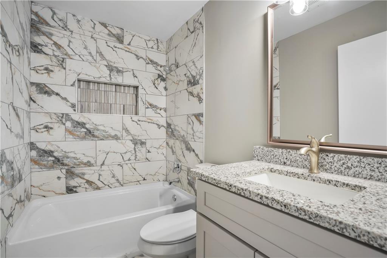
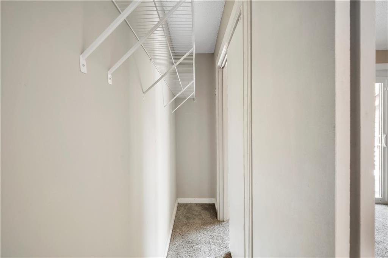
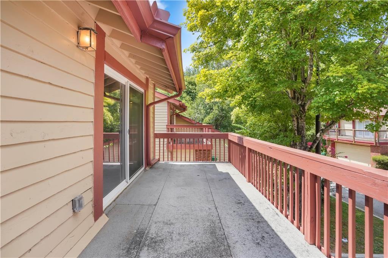
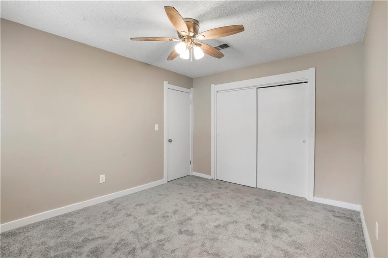
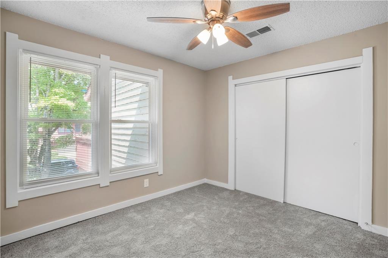
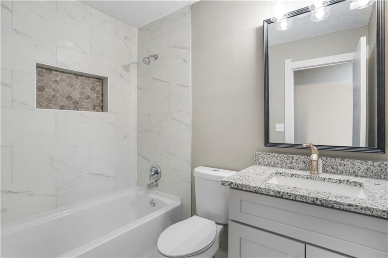
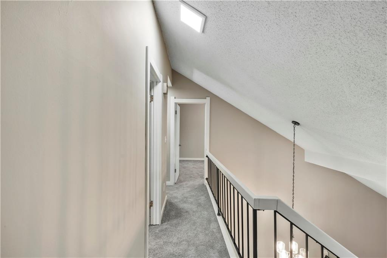
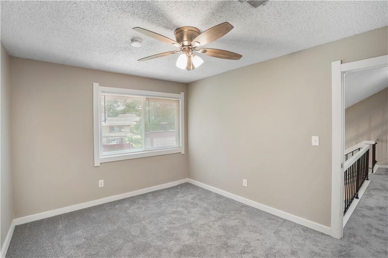
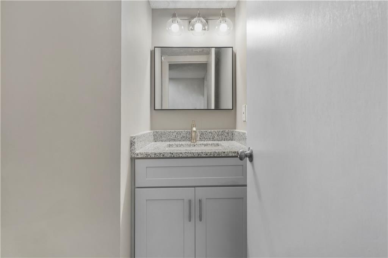
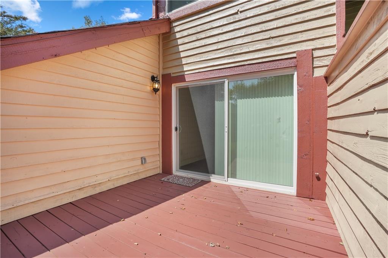
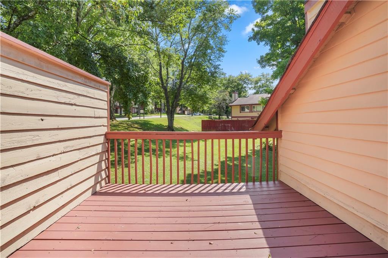
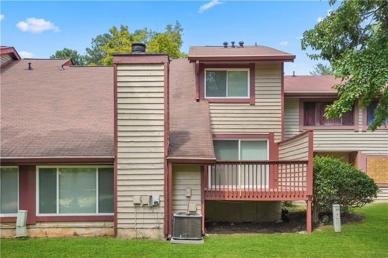
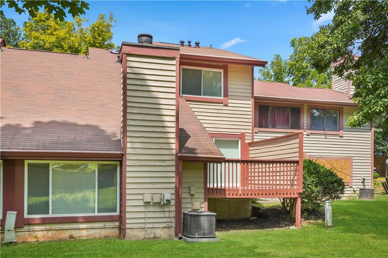
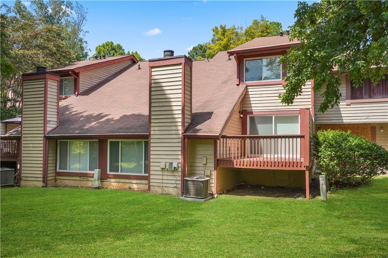
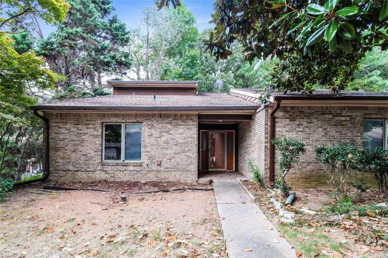
 MLS# 403832424
MLS# 403832424 