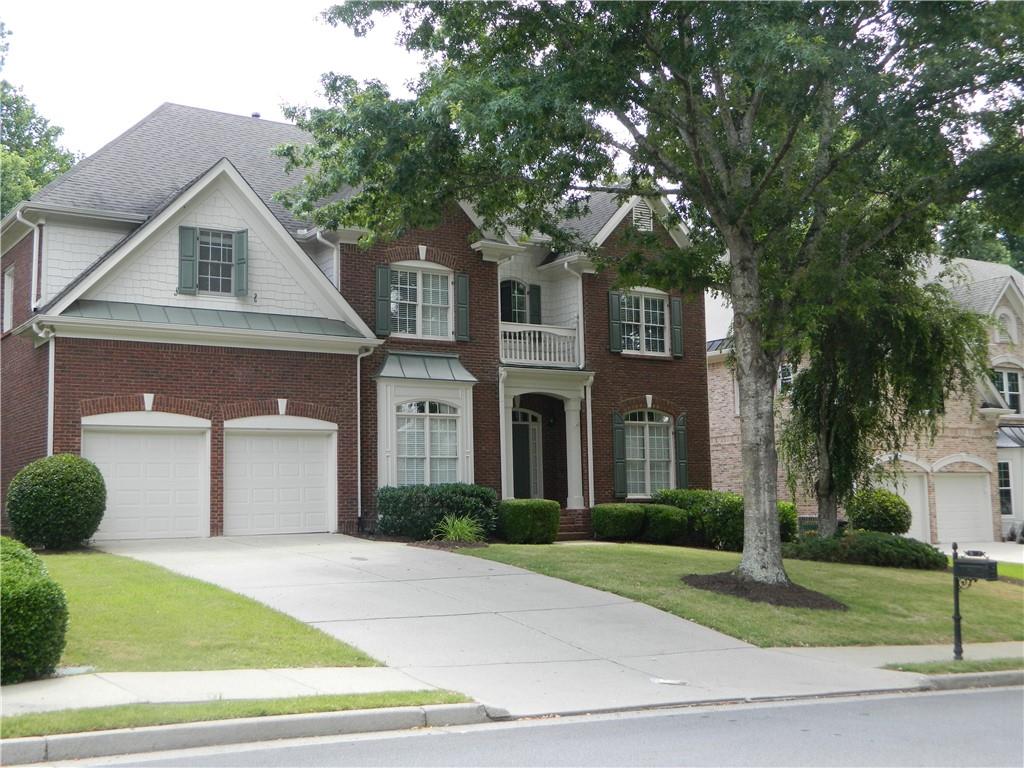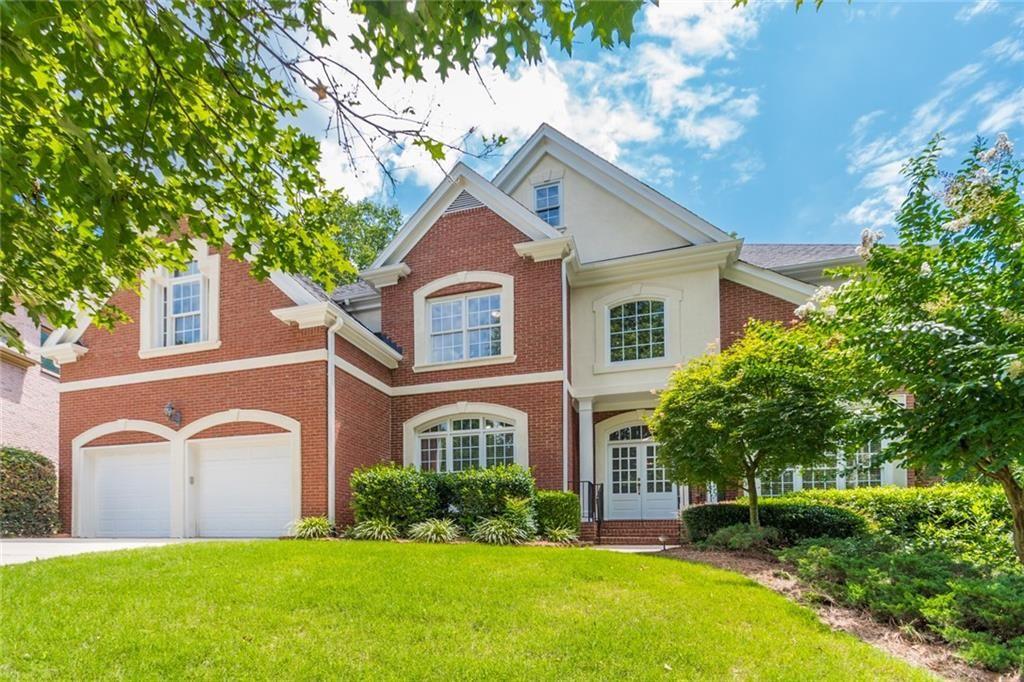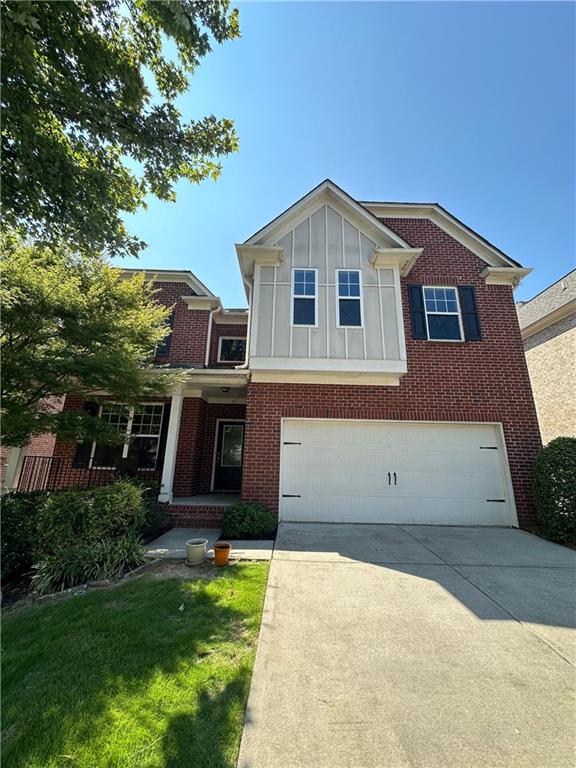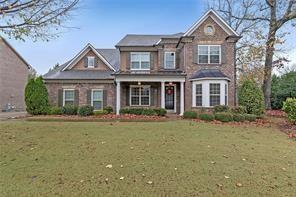10920 Glenbarr Drive Johns Creek GA 30097, MLS# 408745577
Johns Creek, GA 30097
- 4Beds
- 2Full Baths
- 1Half Baths
- N/A SqFt
- 1995Year Built
- 0.21Acres
- MLS# 408745577
- Rental
- Single Family Residence
- Active
- Approx Time on Market12 days
- AreaN/A
- CountyFulton - GA
- Subdivision Enclave at Foxdale
Overview
Welcome to 10920 Glenbarr Drive in Johns Creek, GA! This newly renovated 4 bedroom, 2.5 bathroom home is located in the highly sought-after Northview School District. The house features hardwood floors throughout, all stainless steel appliances, and stone kitchen countertops. The primary bathroom boasts a double vanity and en suite bath, while the secondary bathroom also includes a double vanity. With walk-in closets and ceiling fans throughout, this home offers both style and comfort. Enjoy the amenities of a swim/tennis community in this beautiful and spacious house. Don't miss out on the opportunity to make this house your new home! WE NEVER ADVERTISE ON CRAIGSLIST.
Association Fees / Info
Hoa: No
Community Features: Homeowners Assoc, Playground, Pool, Street Lights, Tennis Court(s)
Pets Allowed: Yes
Bathroom Info
Halfbaths: 1
Total Baths: 3.00
Fullbaths: 2
Room Bedroom Features: Other
Bedroom Info
Beds: 4
Building Info
Habitable Residence: No
Business Info
Equipment: None
Exterior Features
Fence: None
Patio and Porch: Patio
Road Surface Type: Asphalt
Pool Private: No
County: Fulton - GA
Acres: 0.21
Pool Desc: None
Fees / Restrictions
Financial
Original Price: $2,900
Owner Financing: No
Garage / Parking
Parking Features: Attached, Garage, Garage Door Opener
Green / Env Info
Handicap
Accessibility Features: None
Interior Features
Security Ftr: Fire Alarm, Smoke Detector(s)
Fireplace Features: Factory Built, Family Room
Levels: Two
Appliances: Dishwasher, Disposal, Dryer, Gas Range, Microwave, Refrigerator, Washer
Laundry Features: In Hall, Laundry Closet, Laundry Room
Interior Features: Entrance Foyer, High Ceilings, High Ceilings 9 ft Lower, High Ceilings 9 ft Main, High Ceilings 9 ft Upper, Tray Ceiling(s), Walk-In Closet(s)
Flooring: Ceramic Tile, Hardwood
Spa Features: None
Lot Info
Lot Size Source: Owner
Lot Features: Sloped
Misc
Property Attached: No
Home Warranty: No
Other
Other Structures: None
Property Info
Construction Materials: Vinyl Siding
Year Built: 1,995
Date Available: 2024-10-18T00:00:00
Furnished: Unfu
Roof: Composition
Property Type: Residential Lease
Style: Traditional
Rental Info
Land Lease: No
Expense Tenant: Cable TV, Electricity, Gas, Grounds Care, Pest Control, Telephone, Trash Collection, Water
Lease Term: 12 Months
Room Info
Kitchen Features: Breakfast Bar, Eat-in Kitchen, Kitchen Island, Pantry, Solid Surface Counters
Room Master Bathroom Features: Double Vanity,Separate Tub/Shower,Soaking Tub
Room Dining Room Features: Separate Dining Room
Sqft Info
Building Area Total: 2135
Building Area Source: Owner
Tax Info
Tax Parcel Letter: 11-1011-0370-167-1
Unit Info
Utilities / Hvac
Cool System: Ceiling Fan(s), Central Air, Electric, Zoned
Heating: Forced Air, Natural Gas
Utilities: Cable Available, Electricity Available, Natural Gas Available, Phone Available, Sewer Available, Underground Utilities, Water Available
Waterfront / Water
Water Body Name: None
Waterfront Features: None
Directions
North on 141 Peachtree Pkwy, right on Abbotts Bridge, left on Glenbarr , home on left.Listing Provided courtesy of Atlanta Partners Property Management, Llc.
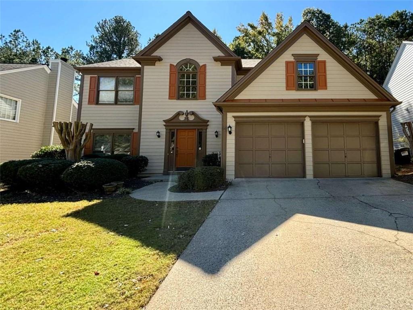
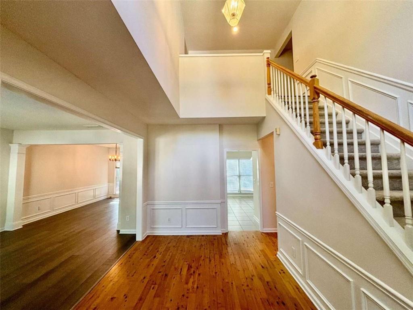
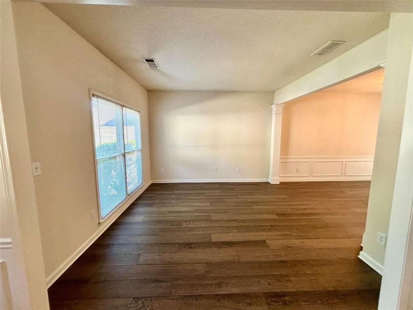
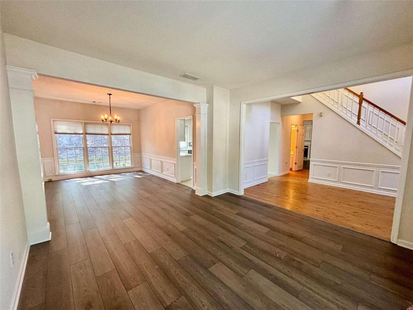
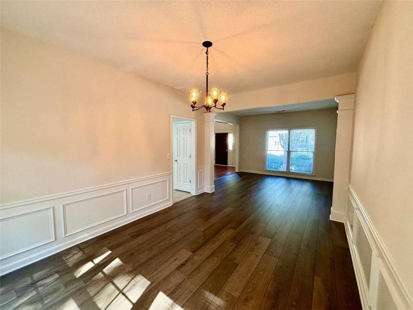
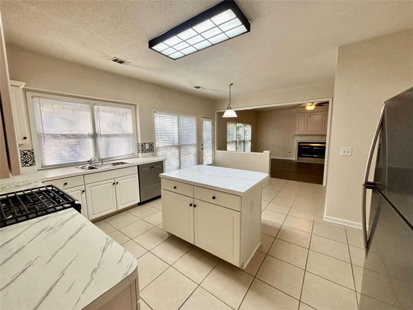
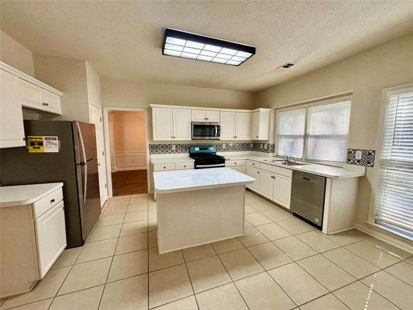
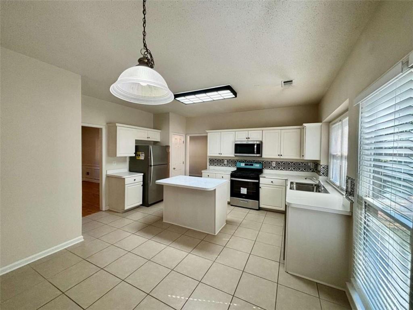
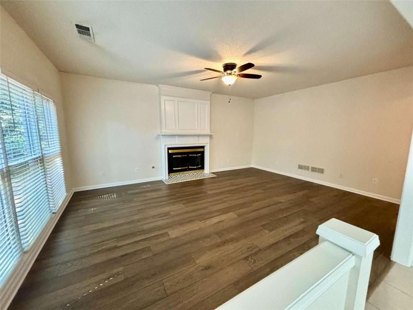
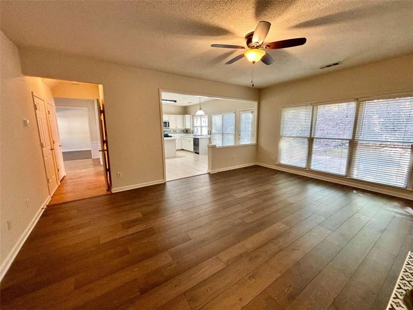
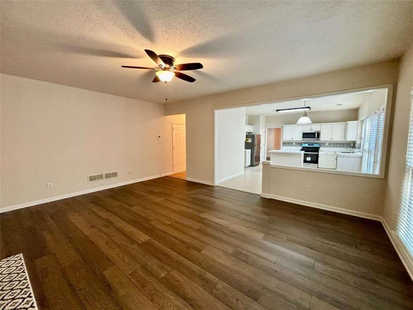
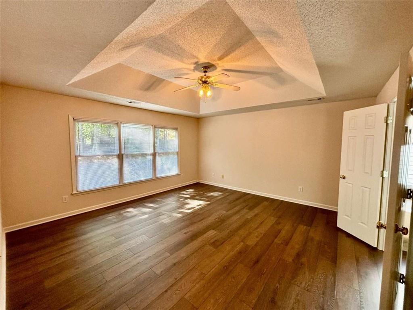
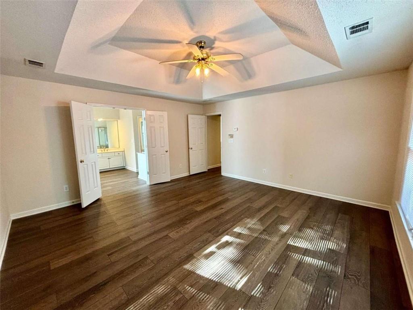
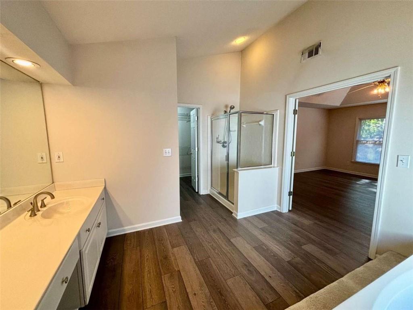
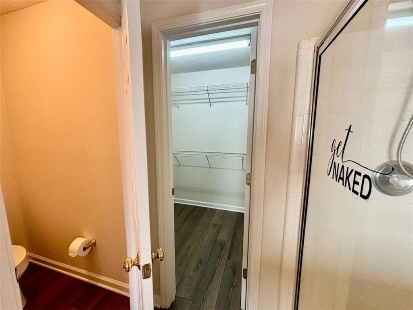
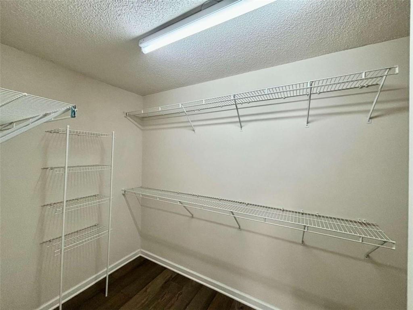
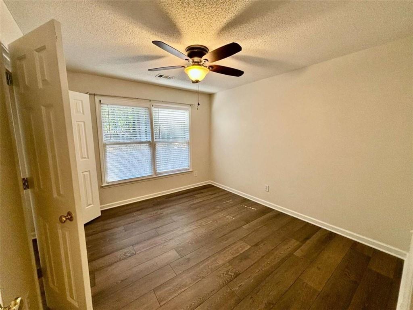
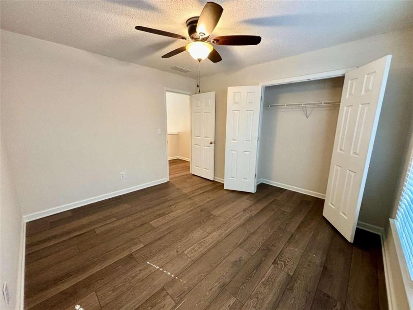
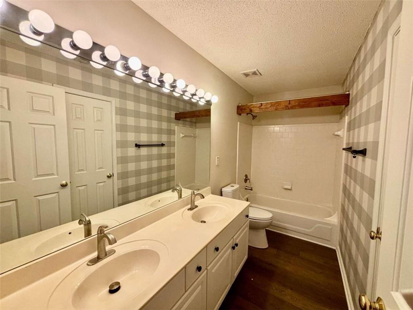
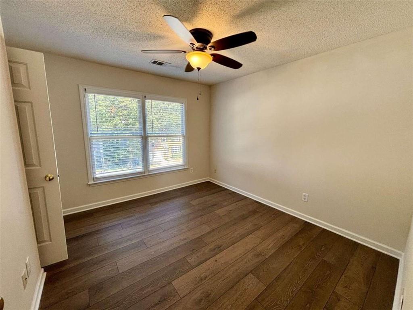
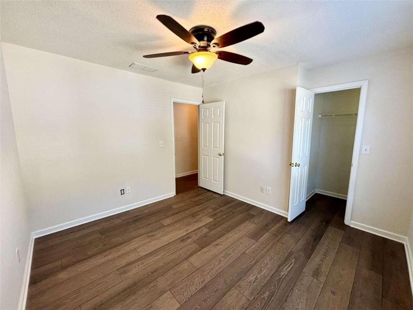
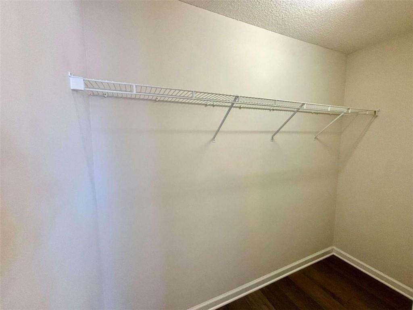
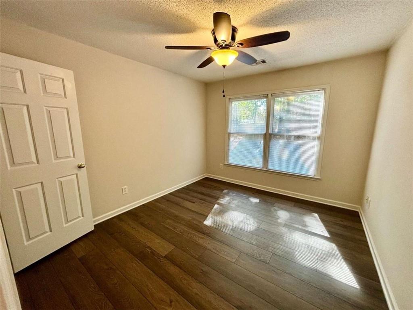
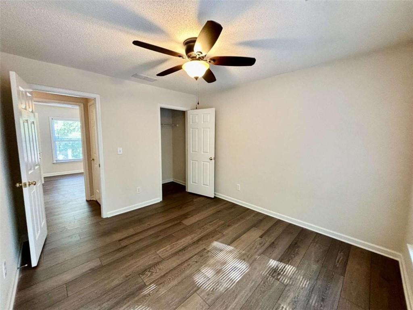
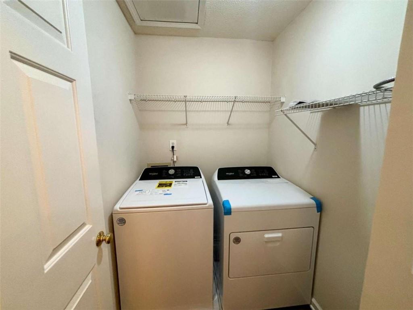
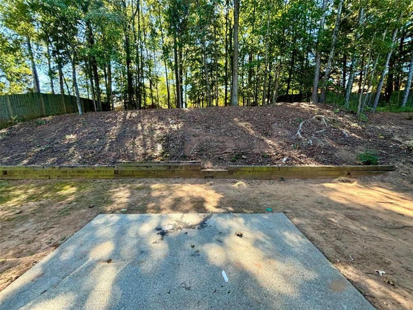
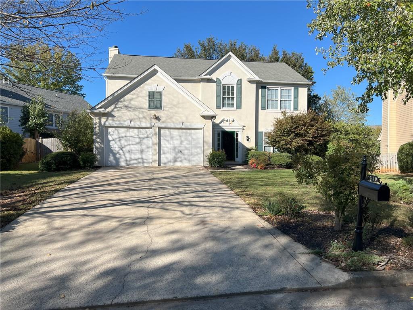
 MLS# 408555714
MLS# 408555714 