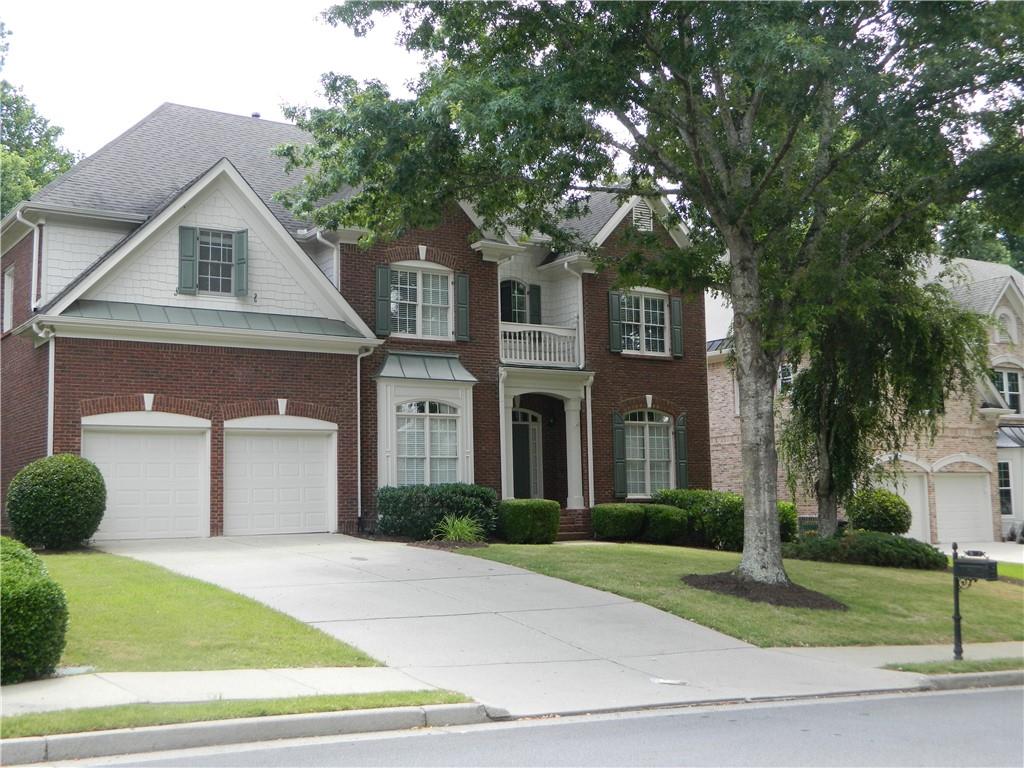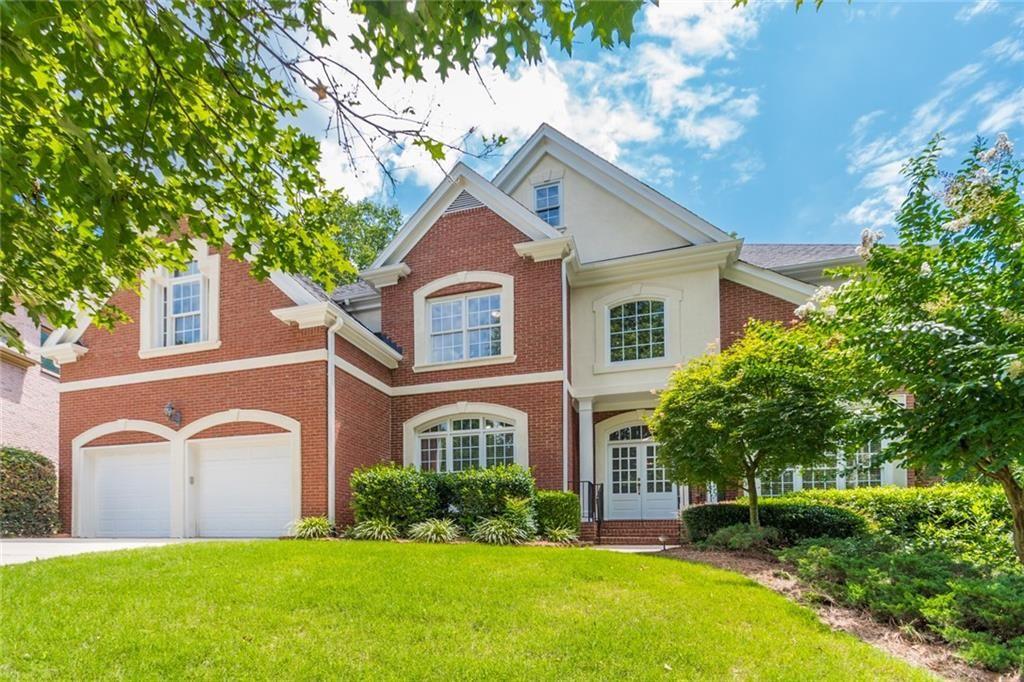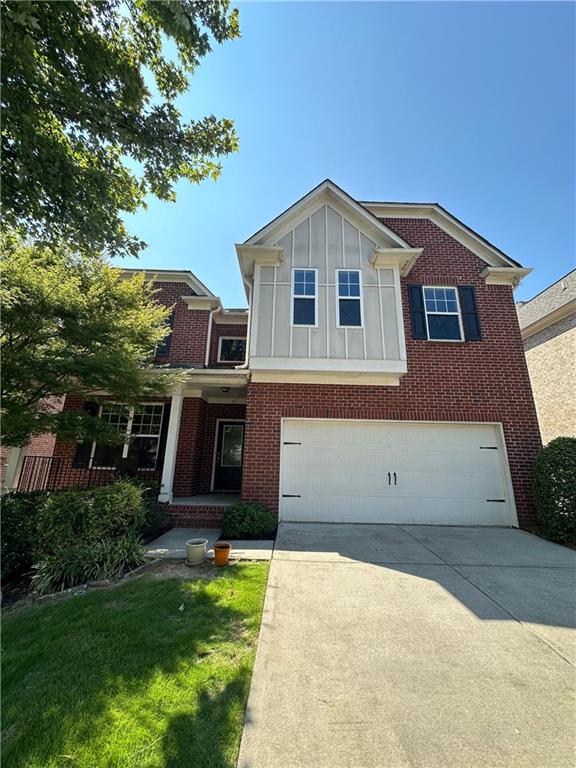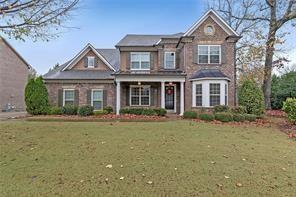310 Stedford Lane Johns Creek GA 30097, MLS# 408555714
Johns Creek, GA 30097
- 4Beds
- 2Full Baths
- 1Half Baths
- N/A SqFt
- 1996Year Built
- 0.33Acres
- MLS# 408555714
- Rental
- Single Family Residence
- Active
- Approx Time on Market13 days
- AreaN/A
- CountyFulton - GA
- Subdivision Reserve at Foxdale
Overview
Highly desired Foxdale community * Unrivaled location right at the heart of Johns Creek and Walk to the GA top High School * Hardwood floor throughout the main - Save your love lots of time to maintain! * Freshly painted throughout the interior * New pleasant light fixtures * Bright, Elegant and Open floor plan * Fun-filled private fenced backyard - Great for entertaining guests and super for family activities * Great neighborhood where you can indulge in amenities like swimming and tennis * TOP North Fulton schools * Close to parks, shopping centers, corporate headquarters, & convenient to all amenities * A must see!
Association Fees / Info
Hoa: No
Community Features: Business Center, Homeowners Assoc, Near Public Transport, Near Schools, Near Shopping, Playground, Pool, Sidewalks, Street Lights, Tennis Court(s)
Pets Allowed: Yes
Bathroom Info
Halfbaths: 1
Total Baths: 3.00
Fullbaths: 2
Room Bedroom Features: Sitting Room, Other
Bedroom Info
Beds: 4
Building Info
Habitable Residence: No
Business Info
Equipment: None
Exterior Features
Fence: Back Yard, Fenced
Patio and Porch: Patio
Exterior Features: Private Entrance
Road Surface Type: Paved
Pool Private: No
County: Fulton - GA
Acres: 0.33
Pool Desc: None
Fees / Restrictions
Financial
Original Price: $2,800
Owner Financing: No
Garage / Parking
Parking Features: Attached, Garage, Garage Faces Front, Level Driveway
Green / Env Info
Handicap
Accessibility Features: None
Interior Features
Security Ftr: Fire Alarm, Smoke Detector(s)
Fireplace Features: Factory Built, Family Room, Gas Log, Gas Starter
Levels: Two
Appliances: Disposal, Gas Range, Microwave, Refrigerator
Laundry Features: Laundry Room, Upper Level
Interior Features: Double Vanity, High Ceilings 10 ft Lower, High Speed Internet, Tray Ceiling(s), Walk-In Closet(s)
Flooring: Carpet, Hardwood
Spa Features: None
Lot Info
Lot Size Source: Estimated
Lot Features: Landscaped, Level, Private
Lot Size: 9999
Misc
Property Attached: No
Home Warranty: No
Other
Other Structures: None
Property Info
Construction Materials: Brick Front
Year Built: 1,996
Date Available: 2024-10-25T00:00:00
Furnished: Unfu
Roof: Ridge Vents, Shingle
Property Type: Residential Lease
Style: Contemporary, European
Rental Info
Land Lease: No
Expense Tenant: Cable TV, Electricity, Gas, Pest Control, Telephone, Trash Collection, Water
Lease Term: 12 Months
Room Info
Kitchen Features: Breakfast Bar, Breakfast Room, Cabinets White, Kitchen Island, Pantry, View to Family Room
Room Master Bathroom Features: Double Vanity,Separate Tub/Shower,Soaking Tub
Room Dining Room Features: Dining L,Separate Dining Room
Sqft Info
Building Area Total: 2208
Building Area Source: Builder
Tax Info
Tax Parcel Letter: 11-1090-0386-144-6
Unit Info
Utilities / Hvac
Cool System: Central Air, Electric Air Filter
Heating: Central, Forced Air
Utilities: None
Waterfront / Water
Water Body Name: None
Waterfront Features: None
Directions
141 North past Abbotts Bridge Rd, right onto Bell Rd. first right onto Chatburn Way, cleft onto Stedford Lane. Home on leftListing Provided courtesy of Best Home Realty, Inc.
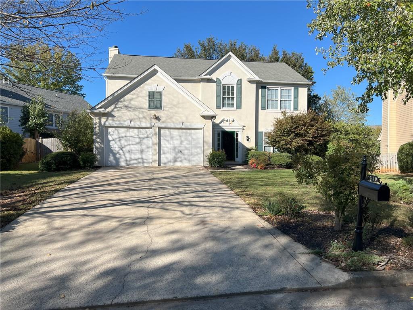
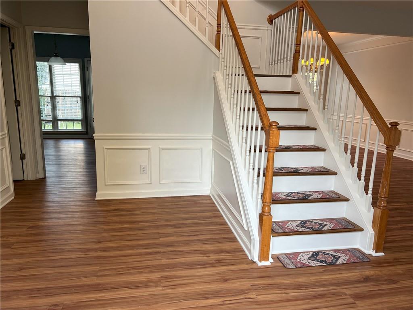
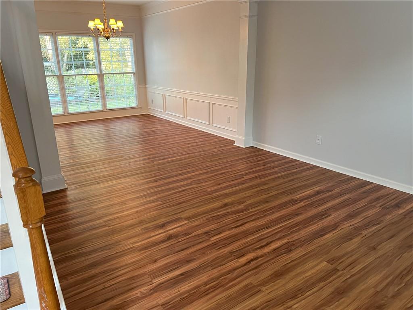
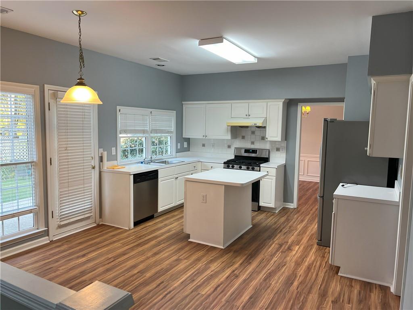
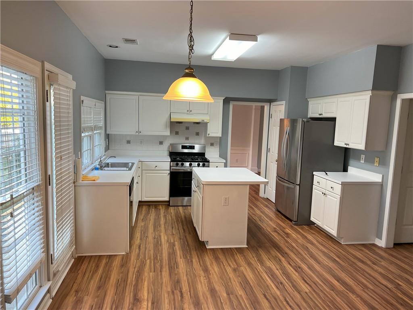
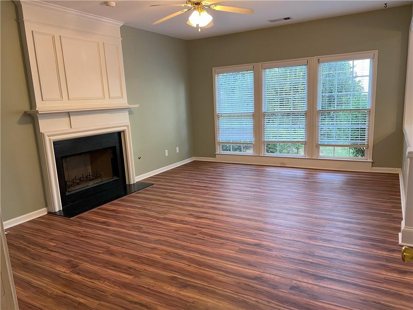
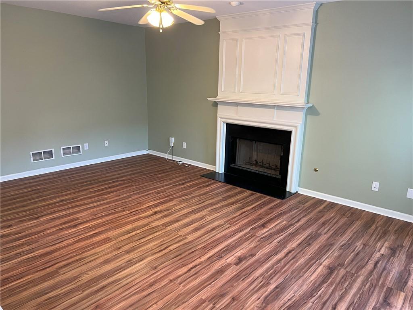
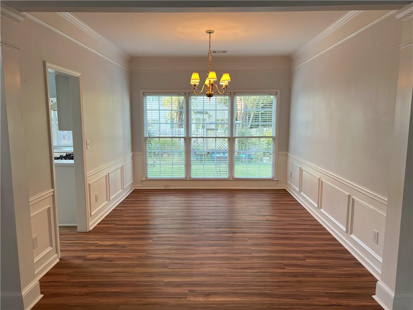
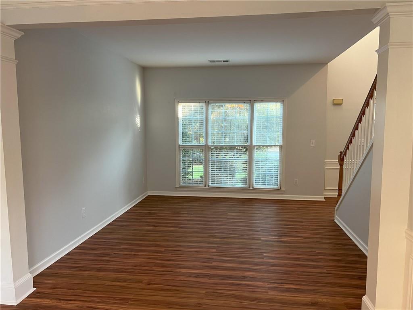
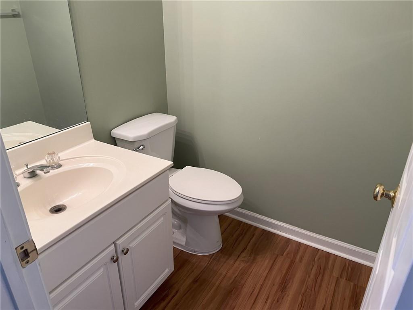
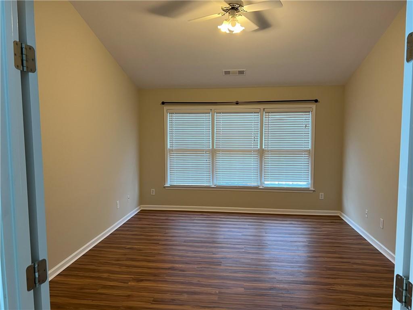
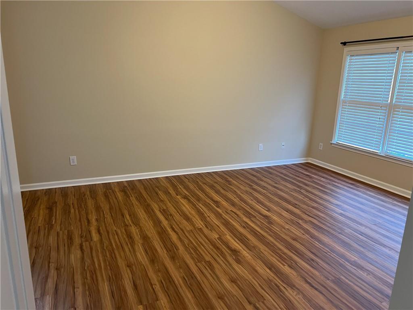
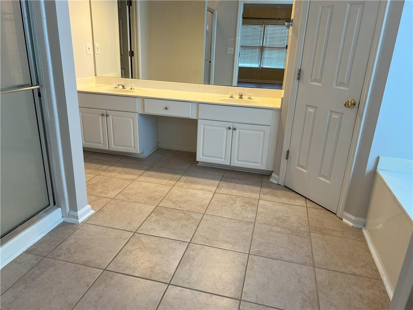
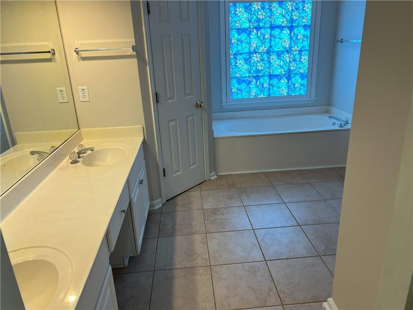
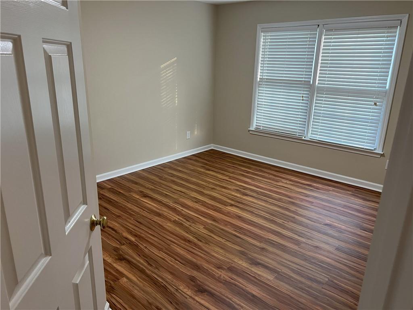
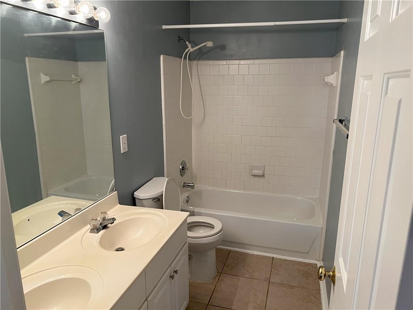
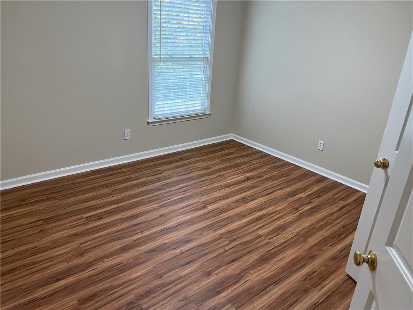
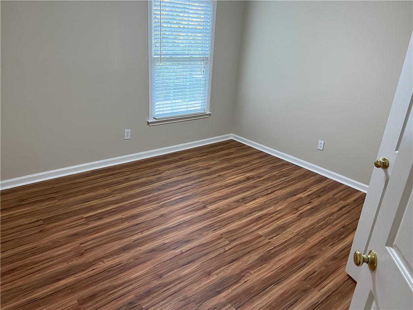
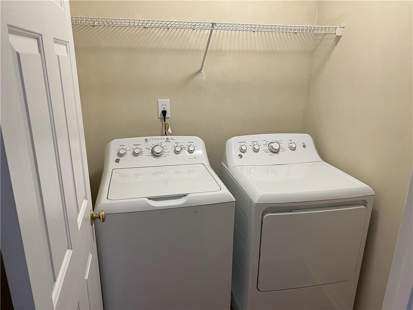
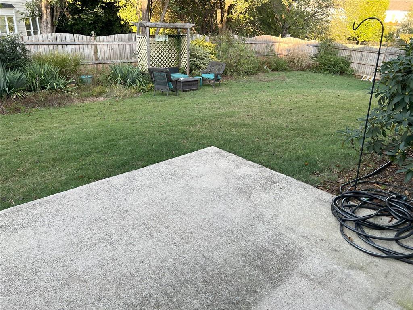
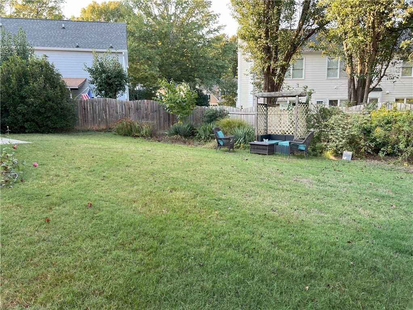
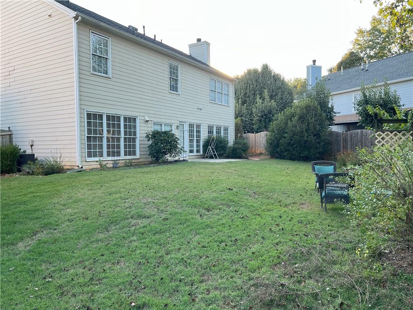
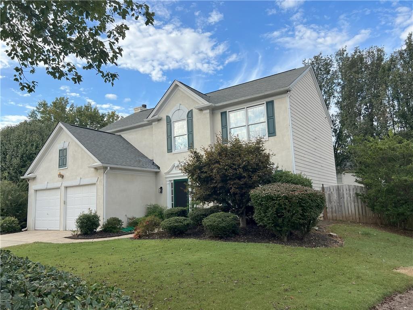
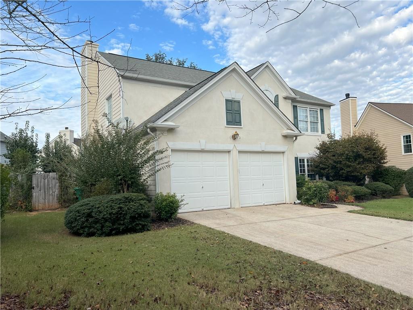
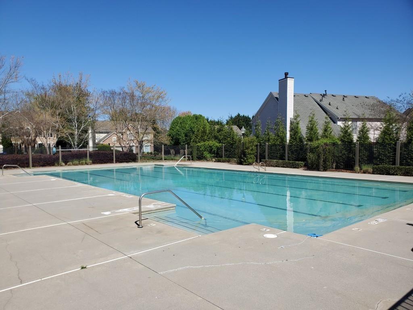
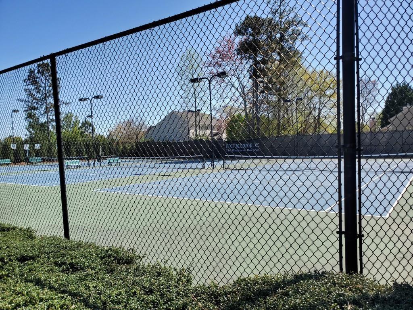
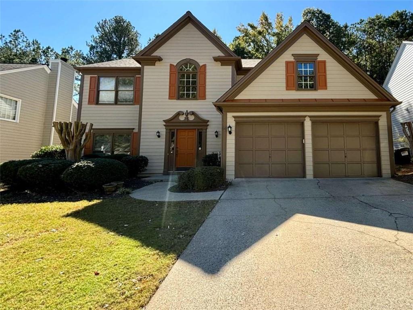
 MLS# 408745577
MLS# 408745577 