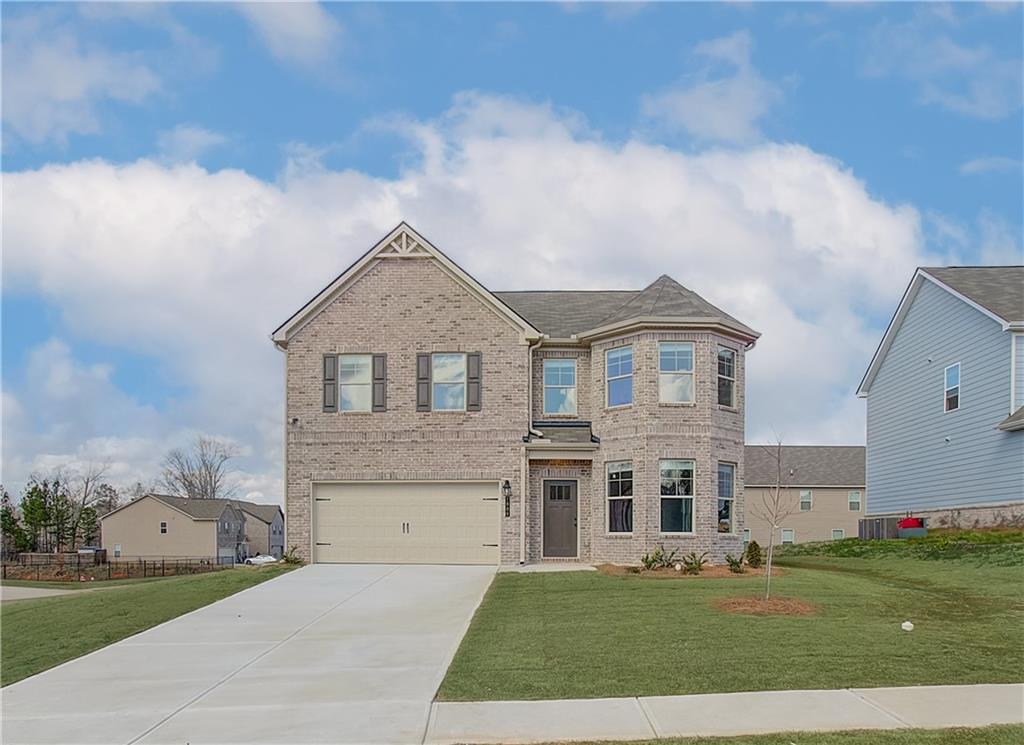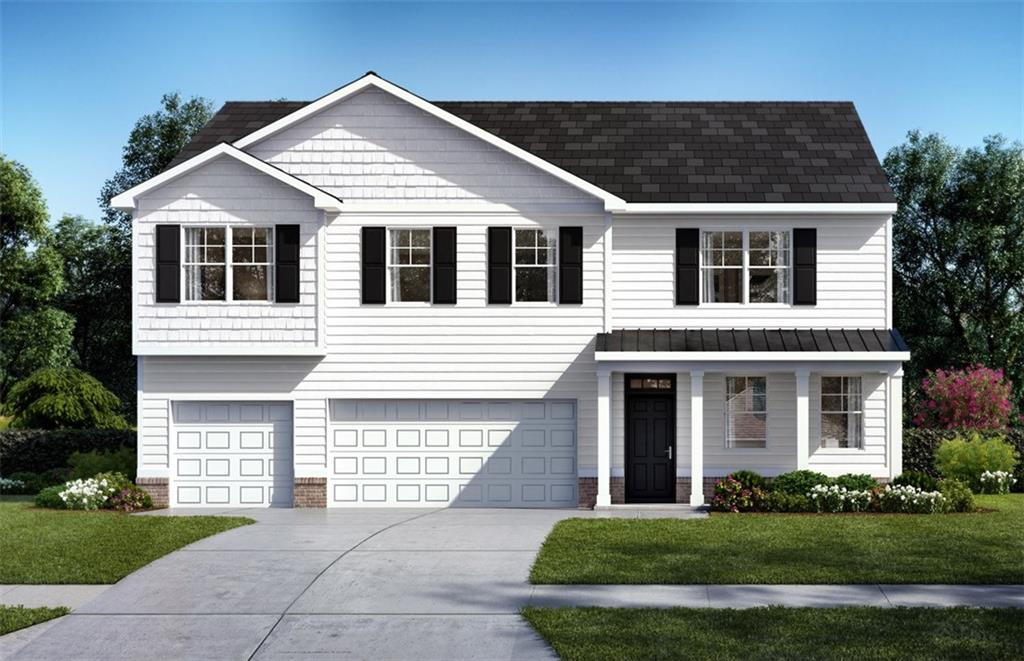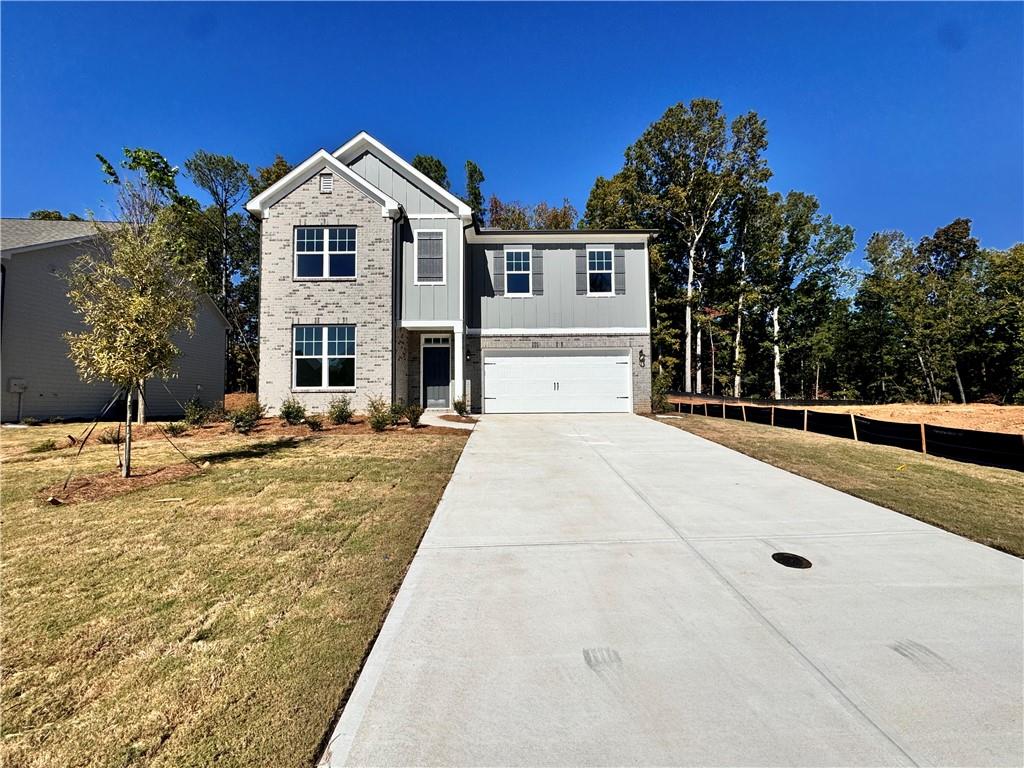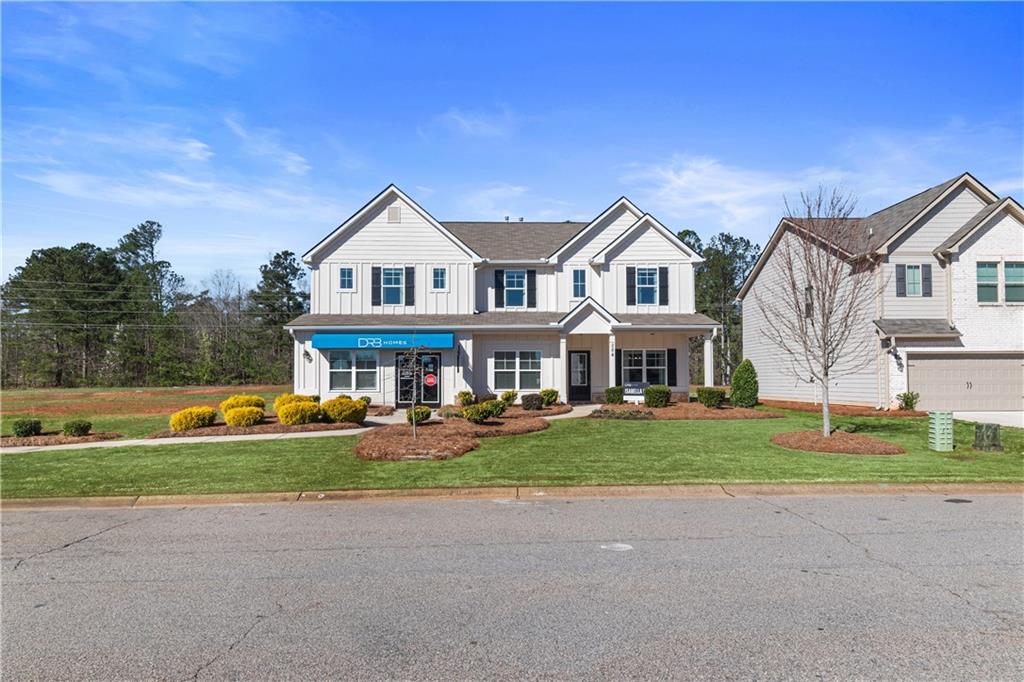1093 Bodega Loop Locust Grove GA 30248, MLS# 402454780
Locust Grove, GA 30248
- 5Beds
- 3Full Baths
- N/AHalf Baths
- N/A SqFt
- 2024Year Built
- 0.25Acres
- MLS# 402454780
- Residential
- Single Family Residence
- Active
- Approx Time on Market2 months, 11 days
- AreaN/A
- CountyHenry - GA
- Subdivision Berkeley Lakes
Overview
DRB Homes presents the Everest III floor plan. This 5 bedroom 3 bath home has a large foyer entrance with elegant luxury vinyl flooring on the main level, living room with bay window, dining room with coffered ceiling, crown molding and shadow boxes, family room with fireplace, patio on rear, gourmet kitchens feature quartz countertops with tons of cabinets and stainless steel appliances. Upstairs features large secondary bedrooms and a Huge owners suite with a sitting room. Owners' bathroom features seperate vanities ludxury tile shower with glass door garden tub with tile accent surround and a large closet. Home is under construction.
Association Fees / Info
Hoa: Yes
Hoa Fees Frequency: Annually
Hoa Fees: 525
Community Features: Homeowners Assoc, Lake, Near Schools, Near Shopping, Park
Association Fee Includes: Swim, Tennis
Bathroom Info
Main Bathroom Level: 1
Total Baths: 3.00
Fullbaths: 3
Room Bedroom Features: Oversized Master
Bedroom Info
Beds: 5
Building Info
Habitable Residence: No
Business Info
Equipment: None
Exterior Features
Fence: None
Patio and Porch: Patio
Exterior Features: None
Road Surface Type: Asphalt
Pool Private: No
County: Henry - GA
Acres: 0.25
Pool Desc: None
Fees / Restrictions
Financial
Original Price: $461,000
Owner Financing: No
Garage / Parking
Parking Features: Garage, Garage Door Opener
Green / Env Info
Green Energy Generation: None
Handicap
Accessibility Features: None
Interior Features
Security Ftr: Smoke Detector(s)
Fireplace Features: Blower Fan, Family Room, Great Room
Levels: Two
Appliances: Dishwasher, Double Oven, Electric Range
Laundry Features: Common Area, In Hall, Upper Level
Interior Features: Coffered Ceiling(s), Crown Molding, High Ceilings 10 ft Main, Tray Ceiling(s), Walk-In Closet(s)
Flooring: Carpet
Spa Features: None
Lot Info
Lot Size Source: Other
Lot Features: Front Yard, Landscaped, Sloped
Misc
Property Attached: No
Home Warranty: Yes
Open House
Other
Other Structures: None
Property Info
Construction Materials: Brick, HardiPlank Type
Year Built: 2,024
Property Condition: Under Construction
Roof: Composition
Property Type: Residential Detached
Style: Traditional
Rental Info
Land Lease: No
Room Info
Kitchen Features: Breakfast Bar, Country Kitchen, Other Surface Counters, Pantry Walk-In, View to Family Room
Room Master Bathroom Features: Separate Tub/Shower
Room Dining Room Features: Open Concept,Separate Dining Room
Special Features
Green Features: None
Special Listing Conditions: None
Special Circumstances: None
Sqft Info
Building Area Total: 3184
Building Area Source: Builder
Tax Info
Tax Amount Annual: 3000
Tax Year: 2,023
Tax Parcel Letter: 146F02002000
Unit Info
Utilities / Hvac
Cool System: Ceiling Fan(s), Central Air
Electric: None
Heating: Central
Utilities: Cable Available, Electricity Available, Phone Available, Sewer Available, Underground Utilities, Water Available
Sewer: Public Sewer
Waterfront / Water
Water Body Name: None
Water Source: Public
Waterfront Features: None
Directions
I75 SB Exit 212.. Turn left onto Bill Gardner... turn right onto Hwy 23/42.. travel apprx 3 miles turn left onto Davis Rd..Follow street around to 284 Villa Grande Dr. Berkeley Lakes subdivision.Listing Provided courtesy of Drb Group Georgia, Llc

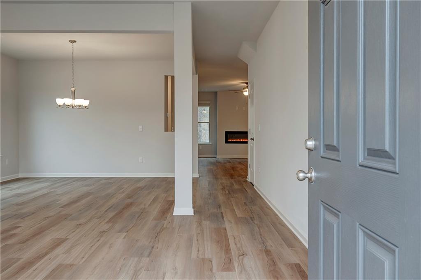
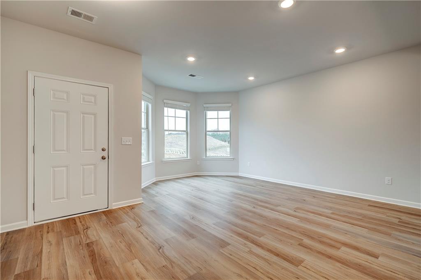
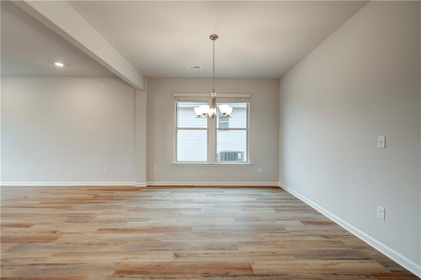
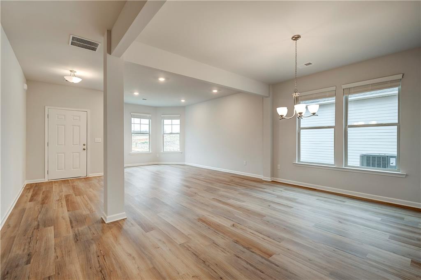
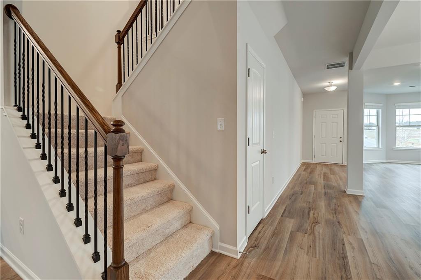
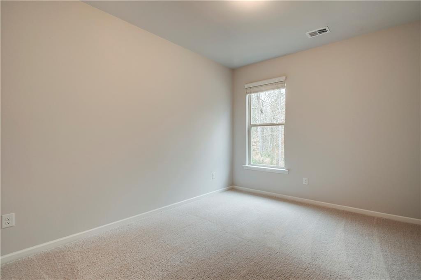
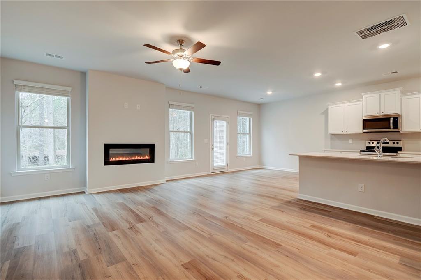
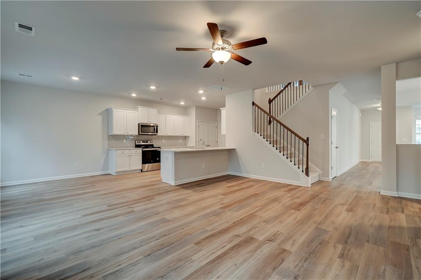
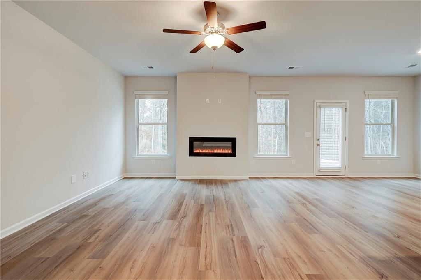
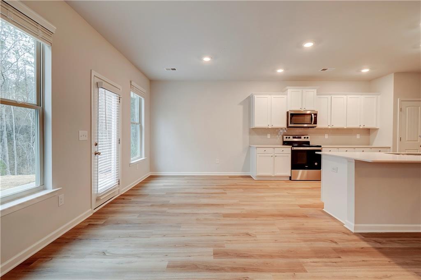
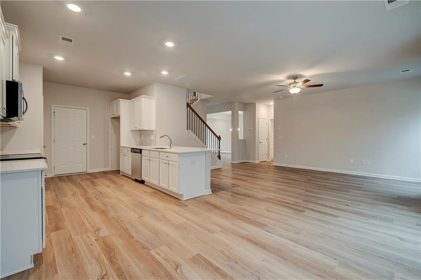
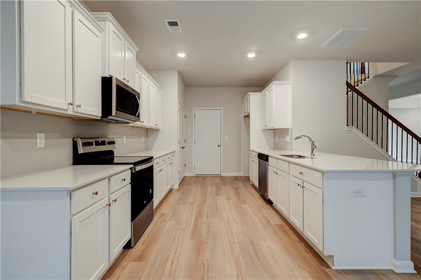
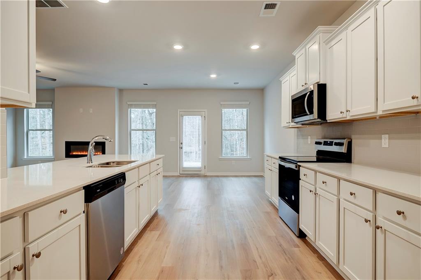
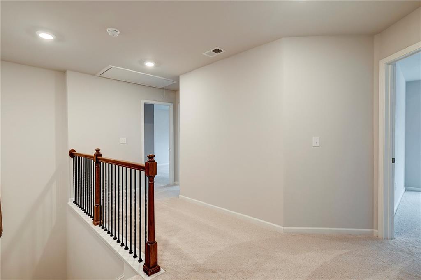
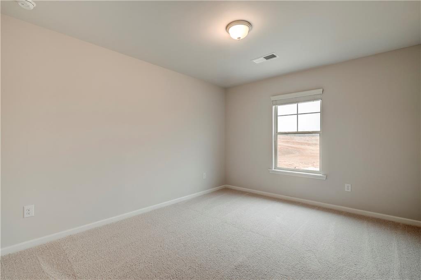
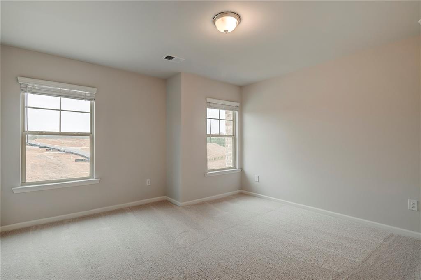
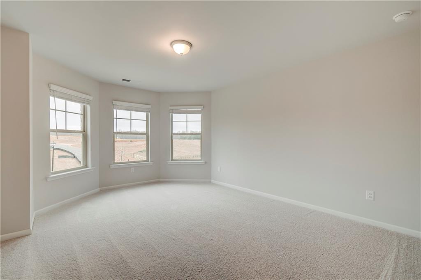
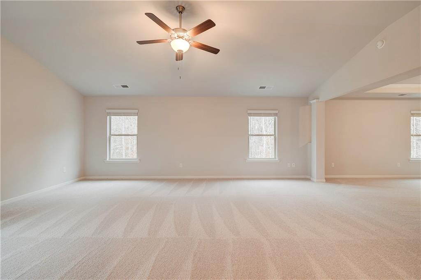
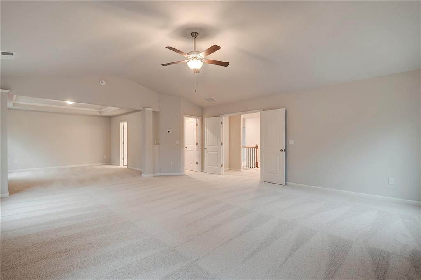
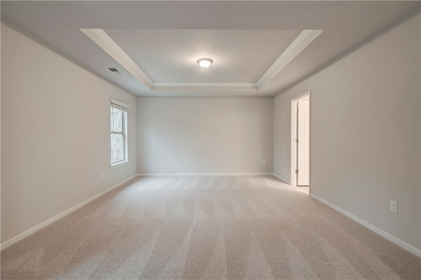
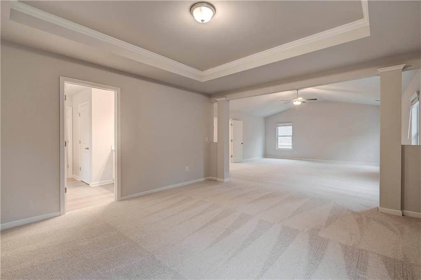
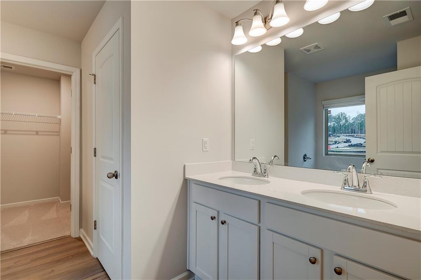
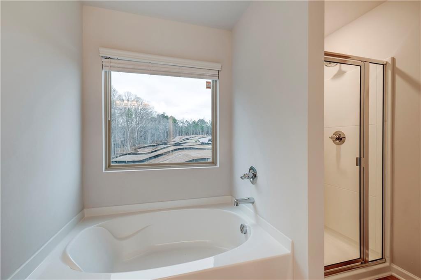
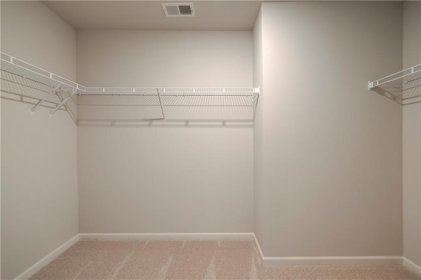
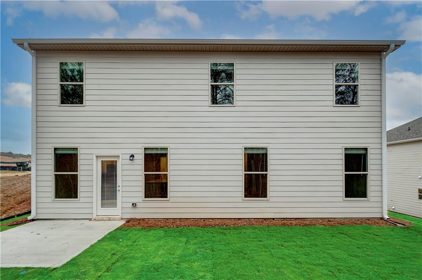
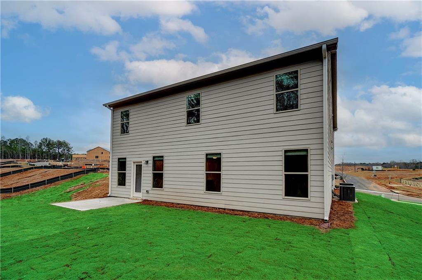
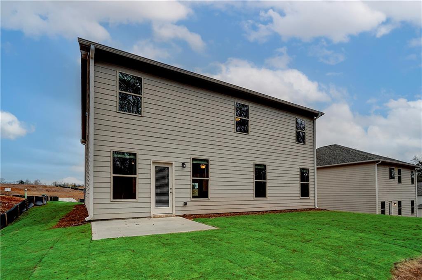
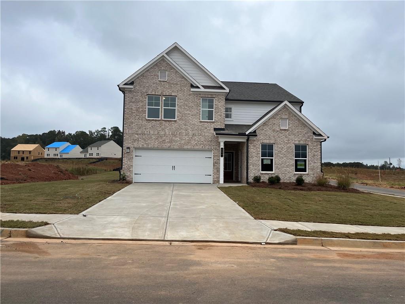
 MLS# 410931644
MLS# 410931644 