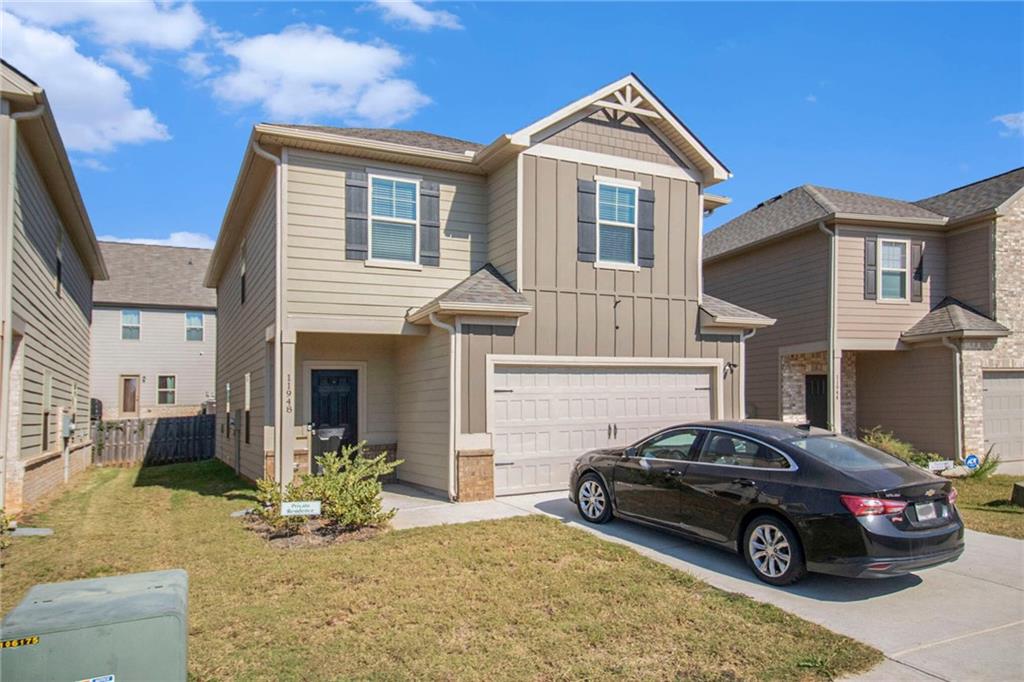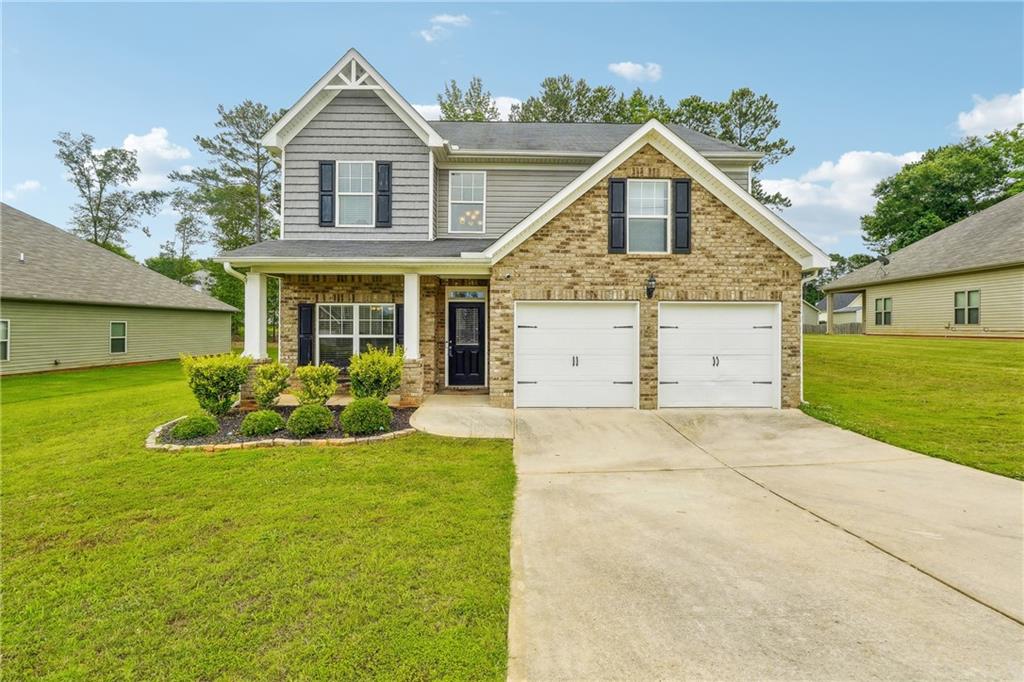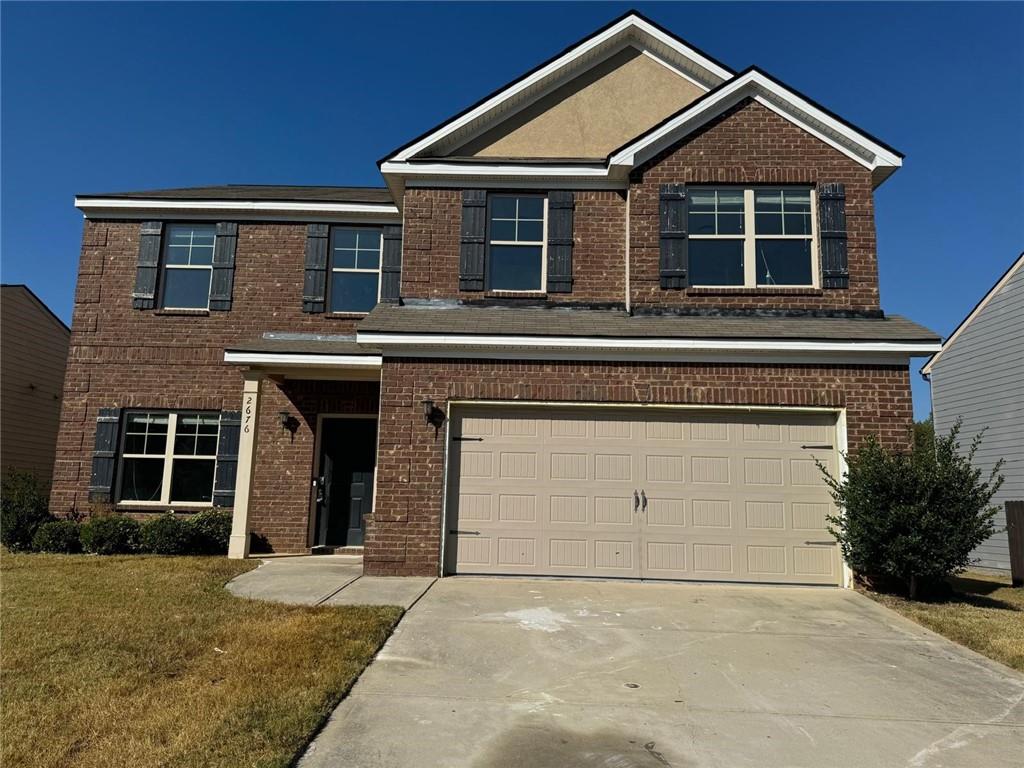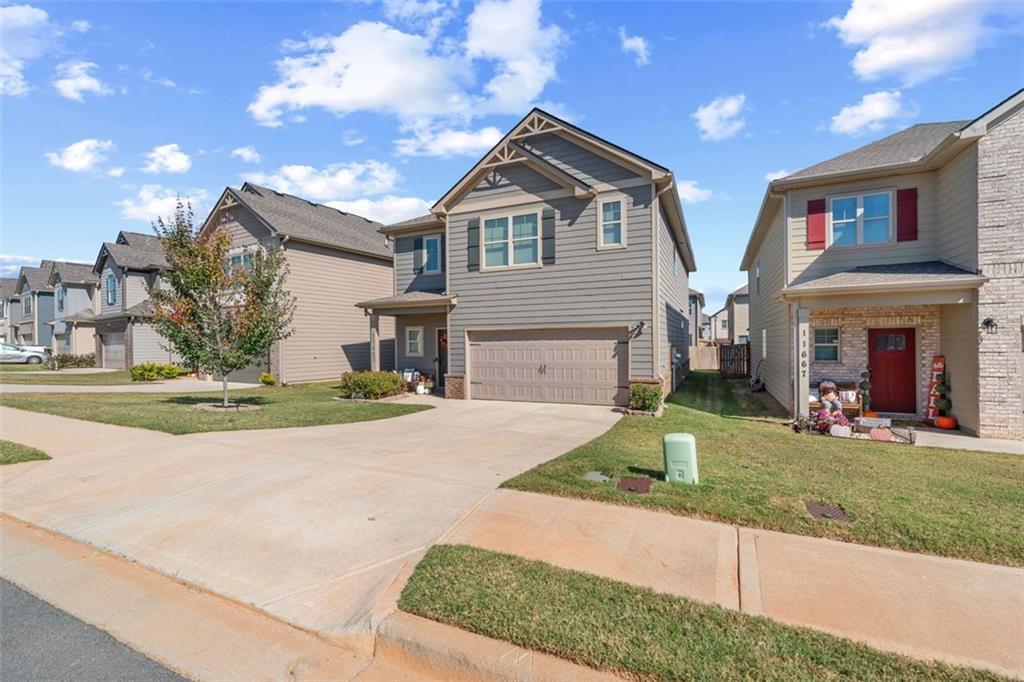10954 Wheeler Trace Hampton GA 30228, MLS# 402711769
Hampton, GA 30228
- 4Beds
- 2Full Baths
- 1Half Baths
- N/A SqFt
- 2019Year Built
- 0.15Acres
- MLS# 402711769
- Residential
- Single Family Residence
- Active
- Approx Time on Market2 months, 5 days
- AreaN/A
- CountyClayton - GA
- Subdivision Taylor Ridge
Overview
Discover modern elegance in this exquisite 4-bedroom, 2.5-bathroom home. Step inside to find a bright, open layout with high ceilings and stylish finishes that create a sophisticated ambiance. The gourmet kitchen is a chefs dream, featuring recessed and pendant lighting, quartz countertops, stainless steel appliances, a central island, and ample storage. The adjoining living room is perfect for both relaxation and entertaining. Upstairs, the master suite offers a serene retreat with a vaulted ceiling, a spacious walk-in closet, and a spa-inspired ensuite bathroom with a double vanity and sleek vessel sinks. The generously sized guest bedrooms enhance the home's appeal. Conveniently located near shopping, dining, parks, and top-rated schools, this property offers a perfect blend of comfort, convenience, and luxury. Dont miss outschedule your showing today!
Association Fees / Info
Hoa: Yes
Hoa Fees Frequency: Annually
Hoa Fees: 225
Community Features: Homeowners Assoc, Near Trails/Greenway, Sidewalks, Street Lights
Bathroom Info
Halfbaths: 1
Total Baths: 3.00
Fullbaths: 2
Room Bedroom Features: Oversized Master
Bedroom Info
Beds: 4
Building Info
Habitable Residence: No
Business Info
Equipment: None
Exterior Features
Fence: None
Patio and Porch: Patio
Exterior Features: None
Road Surface Type: Paved
Pool Private: No
County: Clayton - GA
Acres: 0.15
Pool Desc: None
Fees / Restrictions
Financial
Original Price: $328,900
Owner Financing: No
Garage / Parking
Parking Features: Attached, Driveway, Garage, Garage Faces Front, Kitchen Level, Level Driveway
Green / Env Info
Green Energy Generation: None
Handicap
Accessibility Features: None
Interior Features
Security Ftr: Smoke Detector(s)
Fireplace Features: None
Levels: Two
Appliances: Dishwasher, Dryer, Electric Oven, Electric Water Heater, Microwave, Refrigerator, Washer
Laundry Features: Laundry Room, Upper Level
Interior Features: Disappearing Attic Stairs, Double Vanity, Entrance Foyer, Walk-In Closet(s)
Flooring: Carpet, Ceramic Tile, Vinyl
Spa Features: None
Lot Info
Lot Size Source: Public Records
Lot Features: Back Yard, Front Yard
Lot Size: 42x172x40x159
Misc
Property Attached: No
Home Warranty: Yes
Open House
Other
Other Structures: None
Property Info
Construction Materials: Brick Front, Vinyl Siding
Year Built: 2,019
Property Condition: Resale
Roof: Shingle
Property Type: Residential Detached
Style: Traditional
Rental Info
Land Lease: No
Room Info
Kitchen Features: Cabinets White, Eat-in Kitchen, Kitchen Island, Pantry Walk-In, Solid Surface Counters, View to Family Room
Room Master Bathroom Features: Double Vanity,Tub/Shower Combo
Room Dining Room Features: Open Concept,Seats 12+
Special Features
Green Features: None
Special Listing Conditions: None
Special Circumstances: None
Sqft Info
Building Area Total: 1910
Building Area Source: Public Records
Tax Info
Tax Amount Annual: 3309
Tax Year: 2,023
Tax Parcel Letter: 06-0156C-00A-009
Unit Info
Utilities / Hvac
Cool System: Central Air
Electric: Other
Heating: Central
Utilities: Cable Available, Electricity Available, Phone Available, Sewer Available, Water Available
Sewer: Public Sewer
Waterfront / Water
Water Body Name: None
Water Source: Public
Waterfront Features: None
Directions
I75: Take exit 218 for GA-20/GA-81 toward McDonough/Hampton. K/R at the fork, and merge onto GA-20 E/GA-81 S/Hampton Rd. Continue to follow GA-20 E/GA-81 S. T/R onto Upper Woolsey Rd. T/R onto Cleburne Ter. T/R Wheeler Trce.Listing Provided courtesy of Mark Spain Real Estate
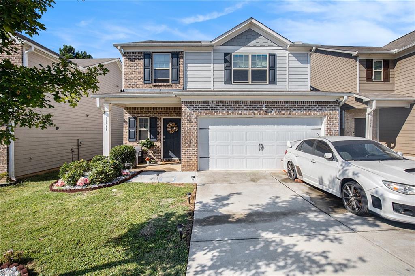
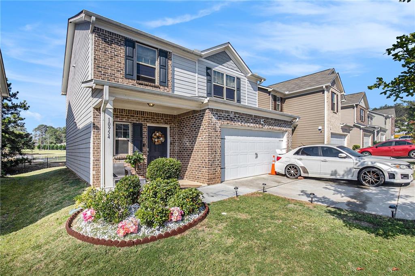
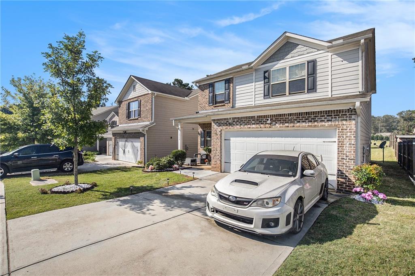
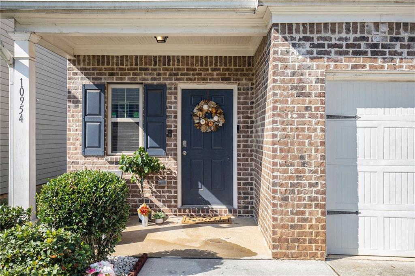
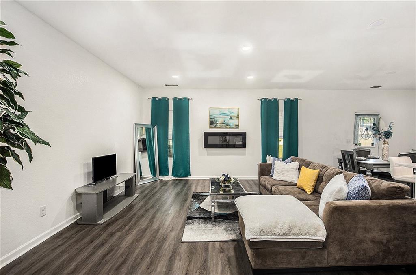
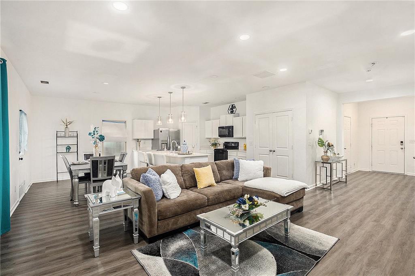
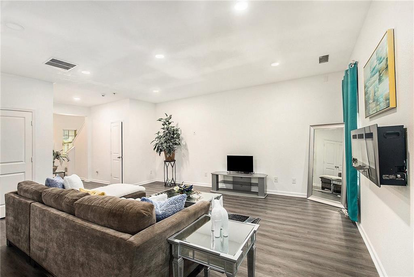
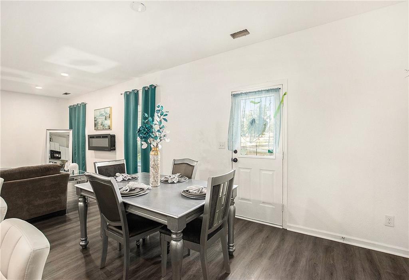
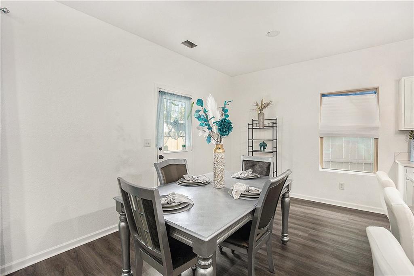
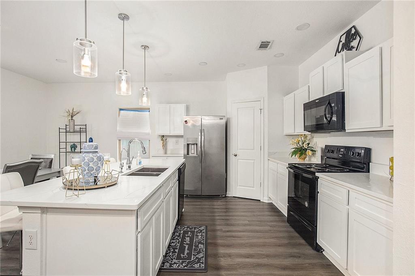
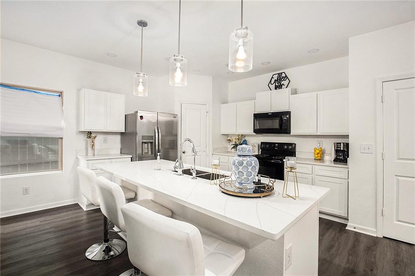
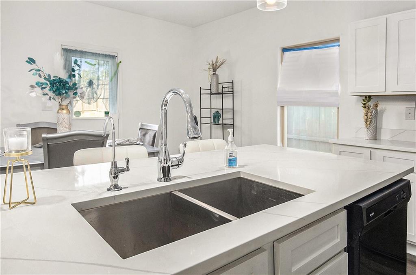
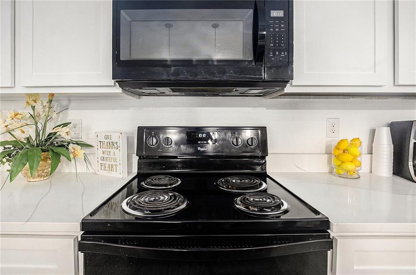
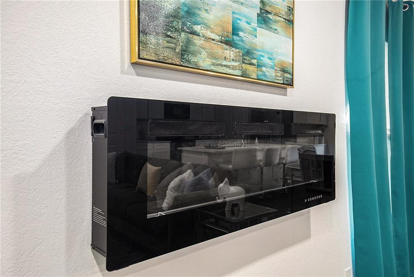
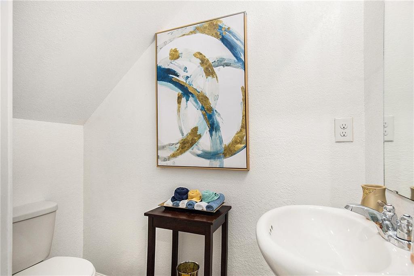
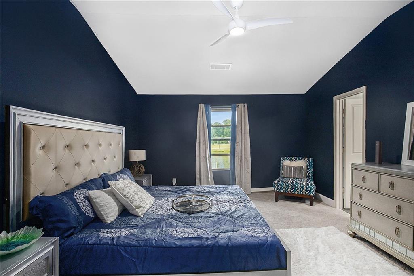
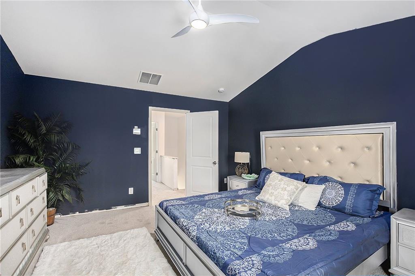
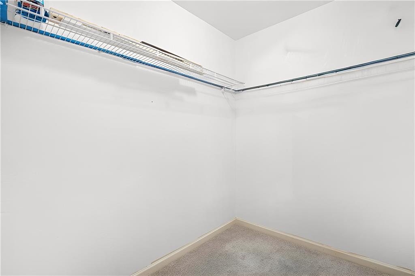
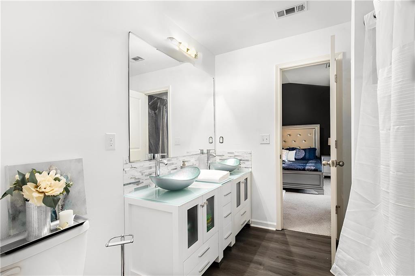
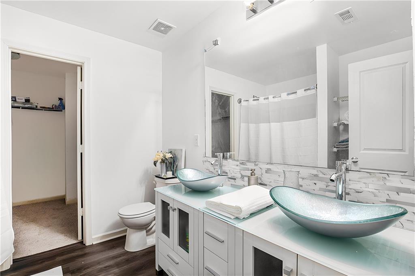
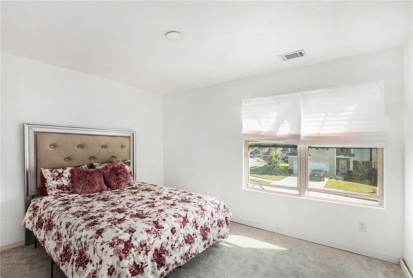
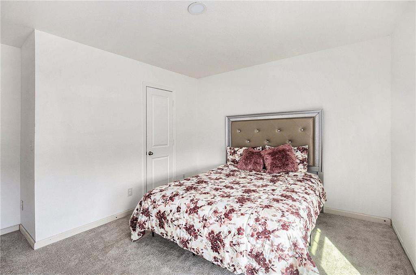
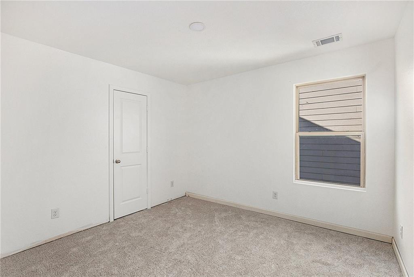
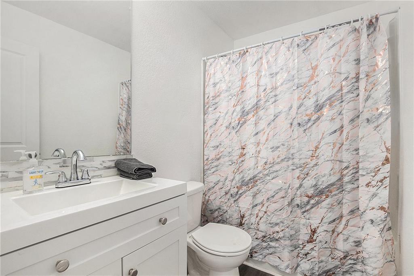
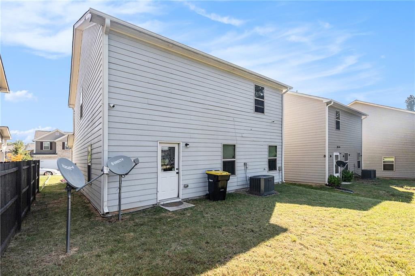
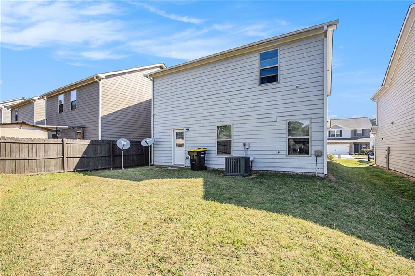
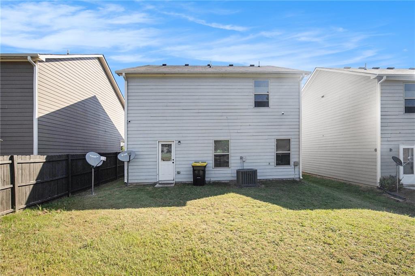
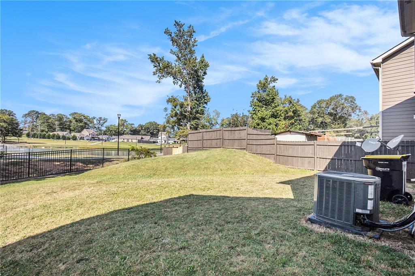
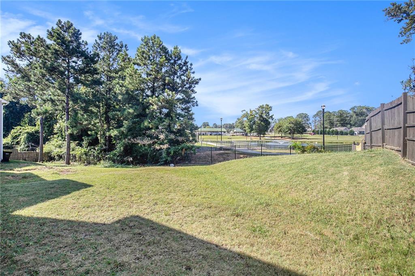
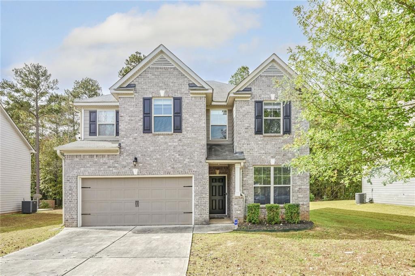
 MLS# 410681271
MLS# 410681271 