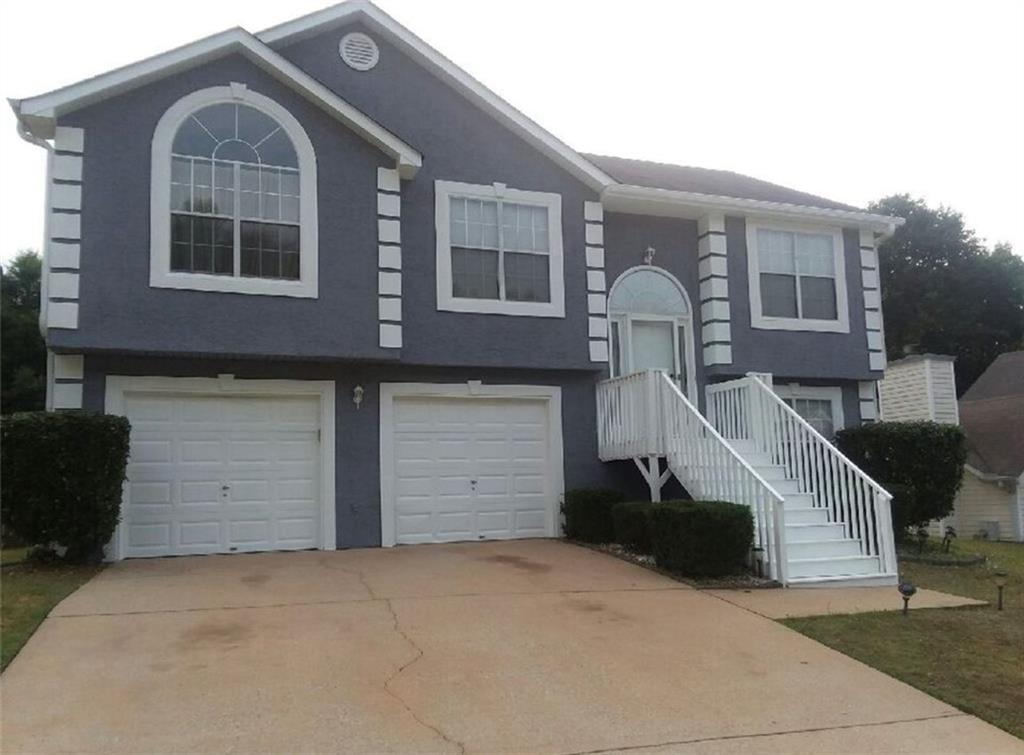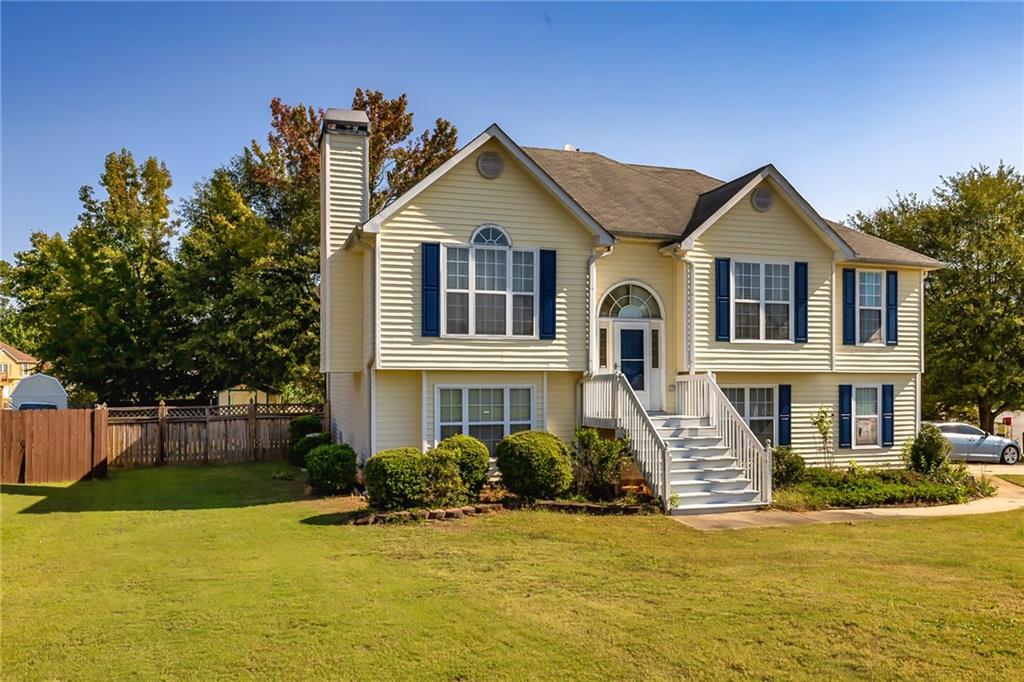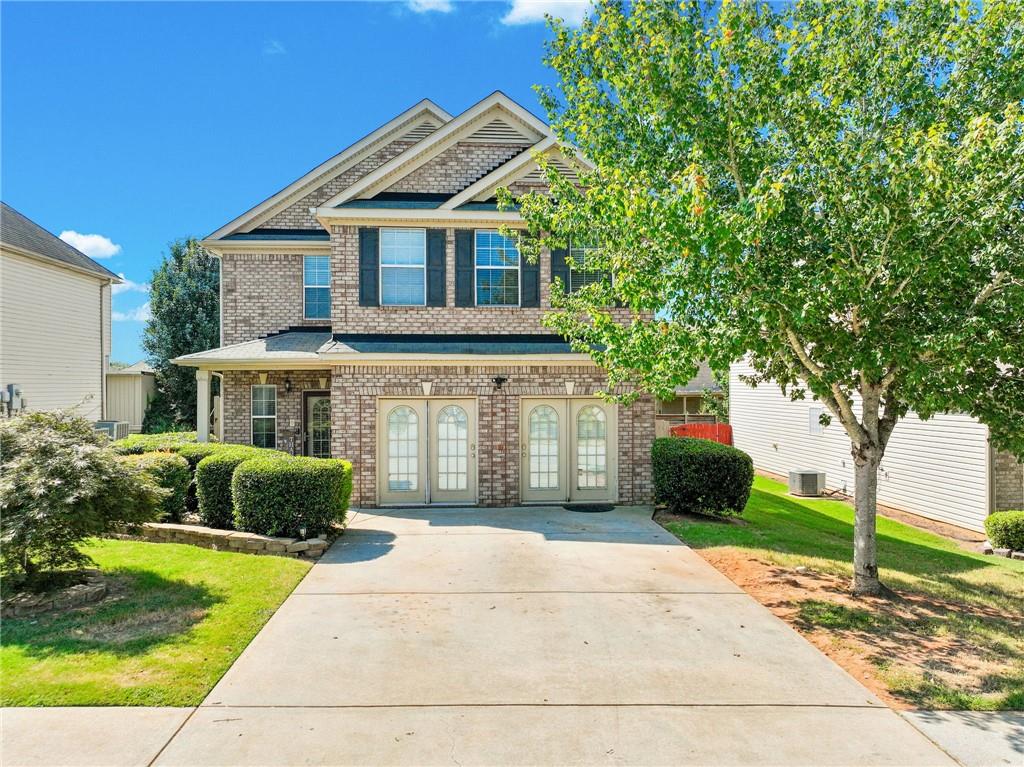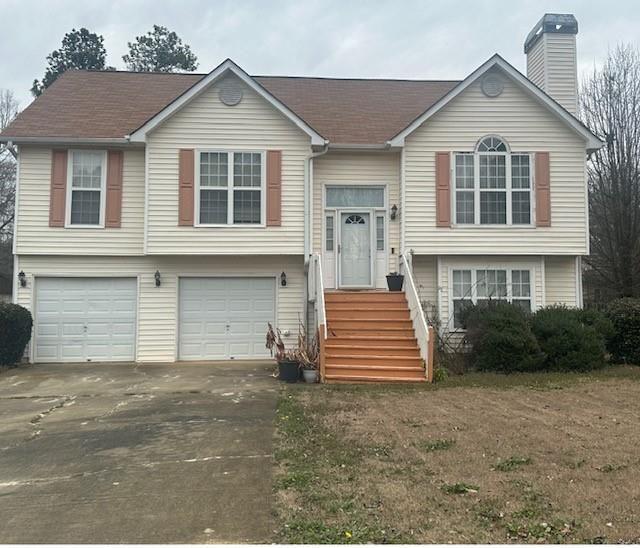10992 Big Sky Drive Hampton GA 30228, MLS# 392201141
Hampton, GA 30228
- 4Beds
- 3Full Baths
- N/AHalf Baths
- N/A SqFt
- 2007Year Built
- 0.16Acres
- MLS# 392201141
- Residential
- Single Family Residence
- Active
- Approx Time on Market4 months, 2 days
- AreaN/A
- CountyClayton - GA
- Subdivision Lovejoy Station
Overview
MOTIVATED SELLER! Welcome home to Lovejoy Station - a serene, family-friendly community that offers tranquility and convenience. Nestled away from the hustle and bustle, yet close enough to major roads, it allows for quick and easy access to shopping, dining, and school runs for the kids. This well-maintained ranch-style home spans 2,200 square feet and features an open-concept design. You'll find spacious living areas and bathrooms as you enter through a wide atrium-style foyer. The family room leads to the large master bedroom, with a beautiful tray ceiling, a large walk-in closet, and a double vanity bath with a walk-in shower. The master bath also includes a soaking tub for ultimate relaxation. Three more nicely sized bedrooms and two other full baths make this home ideal for first-time buyers, growing families, or roommates. Don't miss the opportunity to own this home - act fast, it won't last long!
Association Fees / Info
Hoa: No
Community Features: Near Public Transport, Near Schools, Near Shopping, Playground, Restaurant, Sidewalks, Street Lights
Bathroom Info
Total Baths: 3.00
Fullbaths: 3
Room Bedroom Features: Master on Main
Bedroom Info
Beds: 4
Building Info
Habitable Residence: No
Business Info
Equipment: None
Exterior Features
Fence: None
Patio and Porch: Covered, Front Porch
Exterior Features: Other
Road Surface Type: Concrete
Pool Private: No
County: Clayton - GA
Acres: 0.16
Pool Desc: None
Fees / Restrictions
Financial
Original Price: $280,000
Owner Financing: No
Garage / Parking
Parking Features: Driveway, Garage, Garage Door Opener, Garage Faces Front
Green / Env Info
Green Energy Generation: None
Handicap
Accessibility Features: None
Interior Features
Security Ftr: Smoke Detector(s)
Fireplace Features: Electric, Factory Built, Family Room
Levels: One
Appliances: Dishwasher, Dryer, Electric Oven, Microwave, Washer
Laundry Features: In Hall, Main Level
Interior Features: Double Vanity, Entrance Foyer, High Ceilings 9 ft Main, Tray Ceiling(s), Walk-In Closet(s)
Flooring: Carpet, Hardwood, Laminate, Wood
Spa Features: None
Lot Info
Lot Size Source: Public Records
Lot Features: Back Yard, Front Yard, Level
Lot Size: 100x54 113x71
Misc
Property Attached: No
Home Warranty: No
Open House
Other
Other Structures: None
Property Info
Construction Materials: Brick Front
Year Built: 2,007
Property Condition: Resale
Roof: Composition, Shingle
Property Type: Residential Detached
Style: Traditional
Rental Info
Land Lease: No
Room Info
Kitchen Features: Pantry
Room Master Bathroom Features: Double Vanity,Separate Tub/Shower,Soaking Tub
Room Dining Room Features: Open Concept
Special Features
Green Features: None
Special Listing Conditions: None
Special Circumstances: None
Sqft Info
Building Area Total: 2200
Building Area Source: Owner
Tax Info
Tax Amount Annual: 3655
Tax Year: 2,023
Tax Parcel Letter: 06-0133B-00A-004
Unit Info
Utilities / Hvac
Cool System: Ceiling Fan(s), Central Air
Electric: 110 Volts
Heating: Central
Utilities: Cable Available, Electricity Available, Natural Gas Available, Sewer Available, Underground Utilities, Water Available
Sewer: Public Sewer
Waterfront / Water
Water Body Name: None
Water Source: Public
Waterfront Features: None
Directions
Use GPSListing Provided courtesy of Exp Realty, Llc.
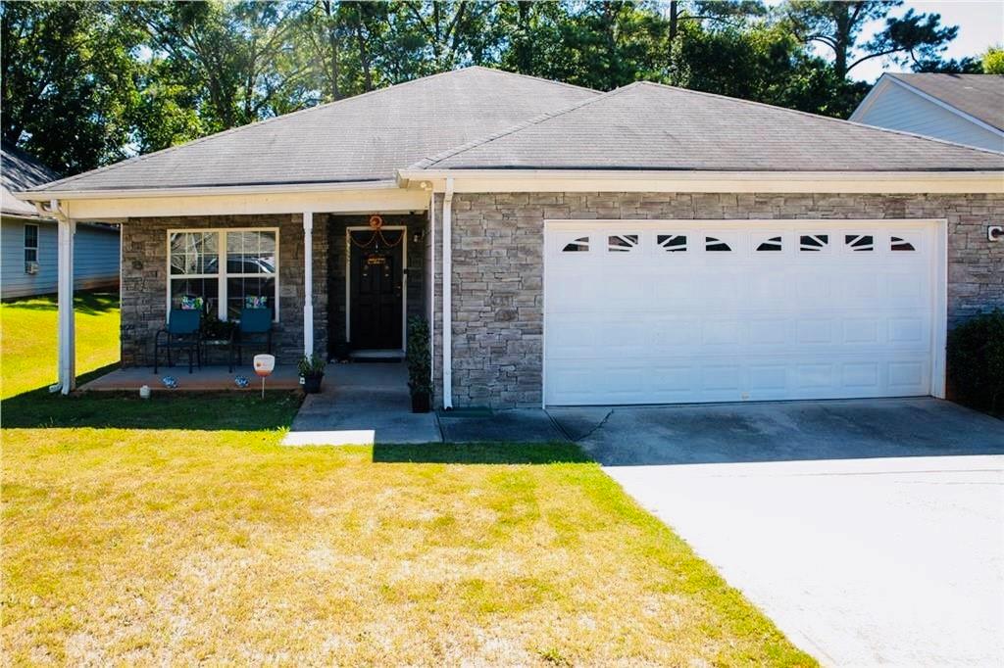
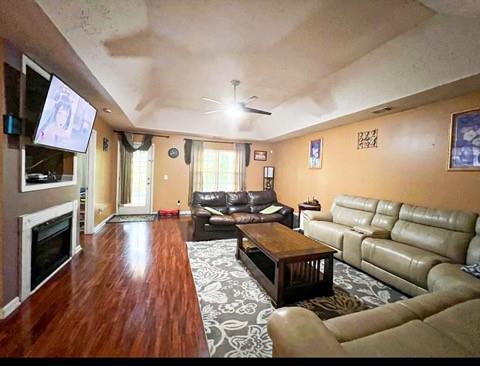
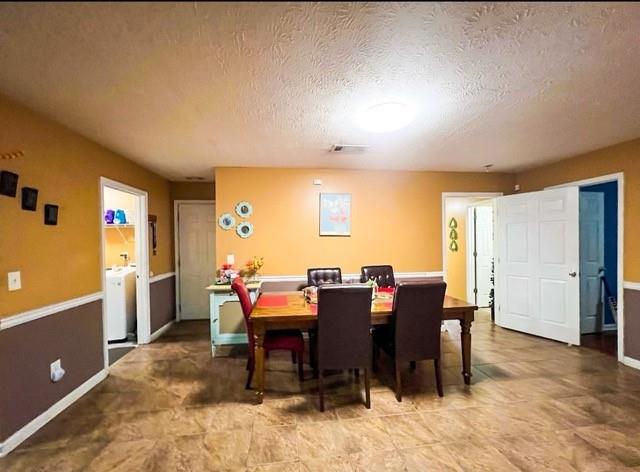
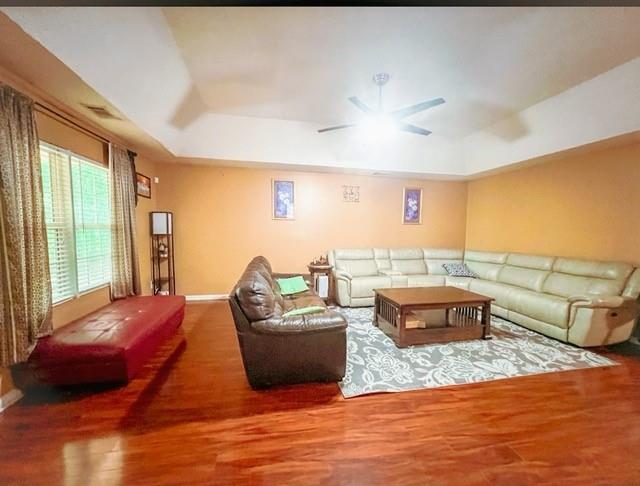
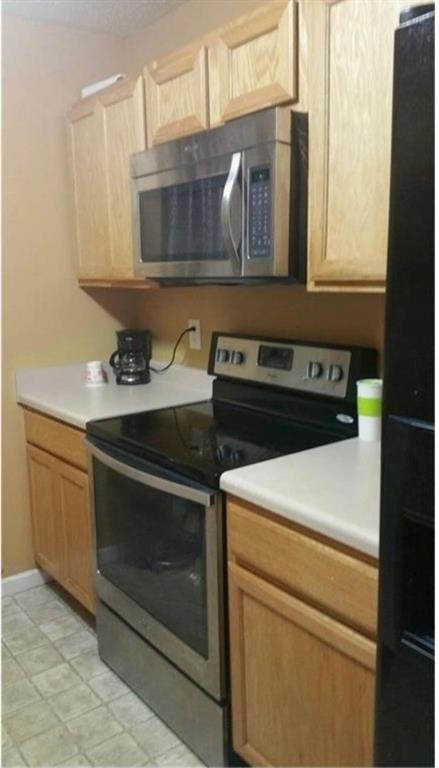
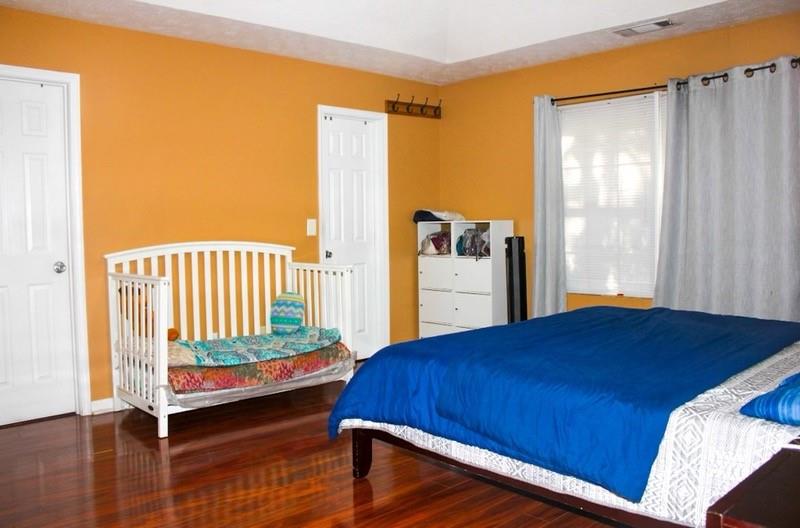
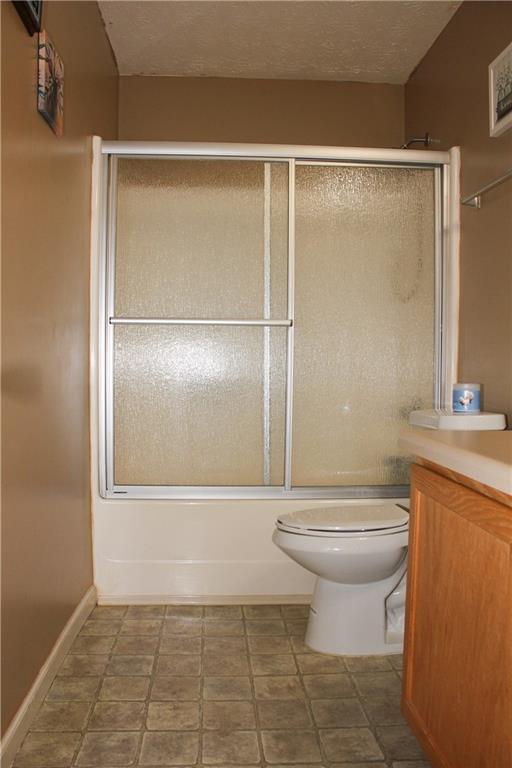
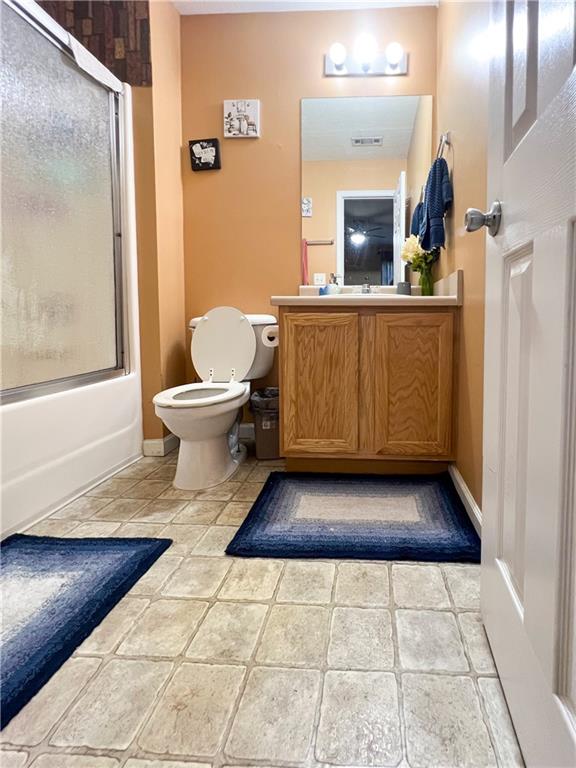
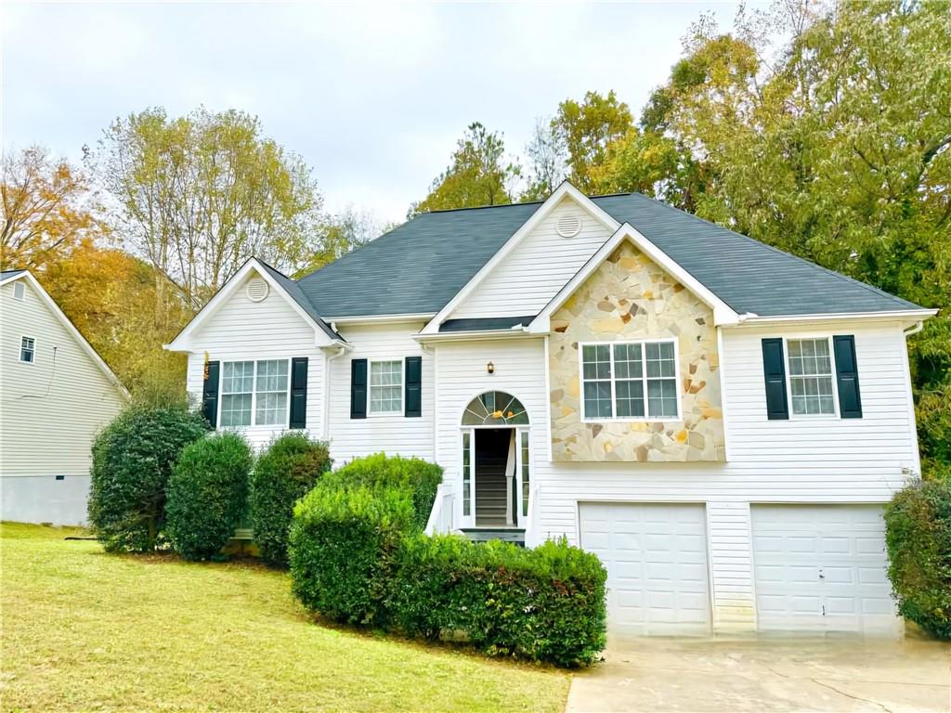
 MLS# 407847619
MLS# 407847619 