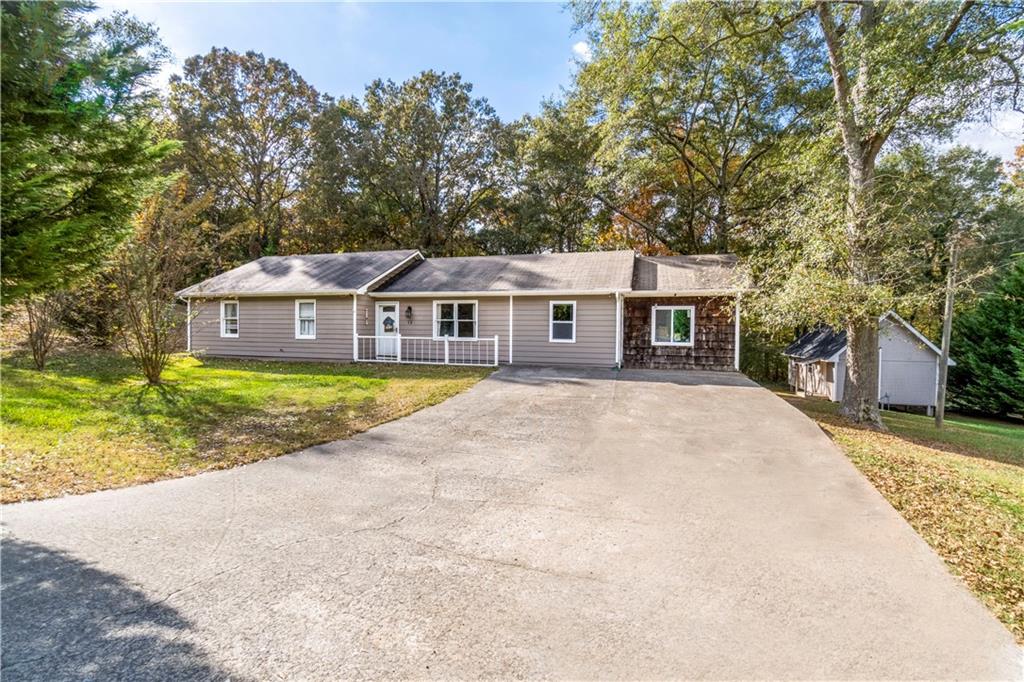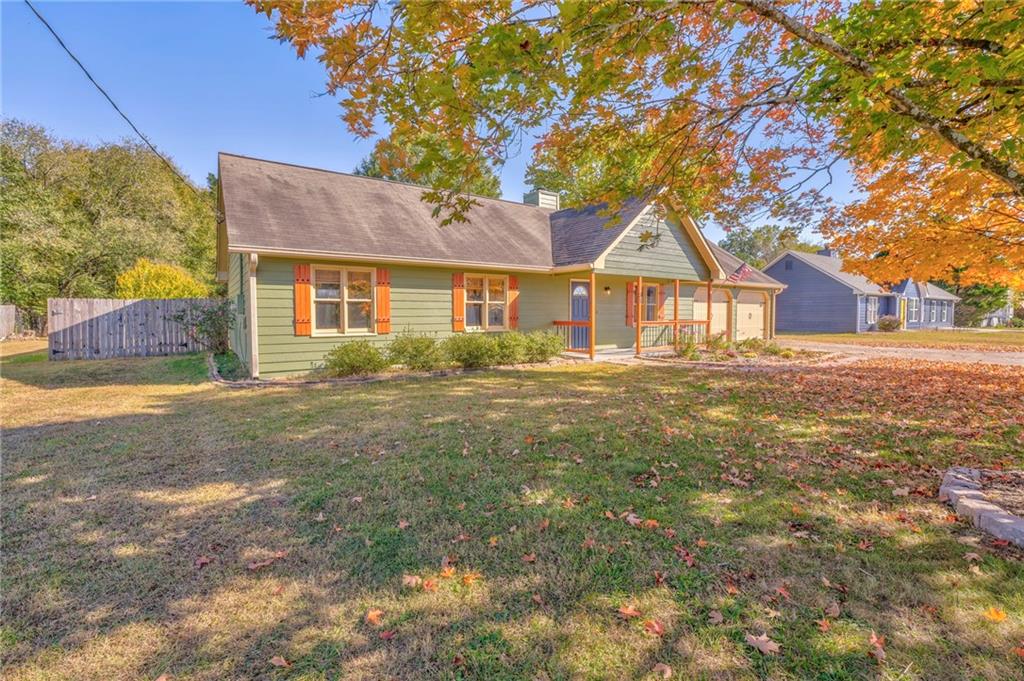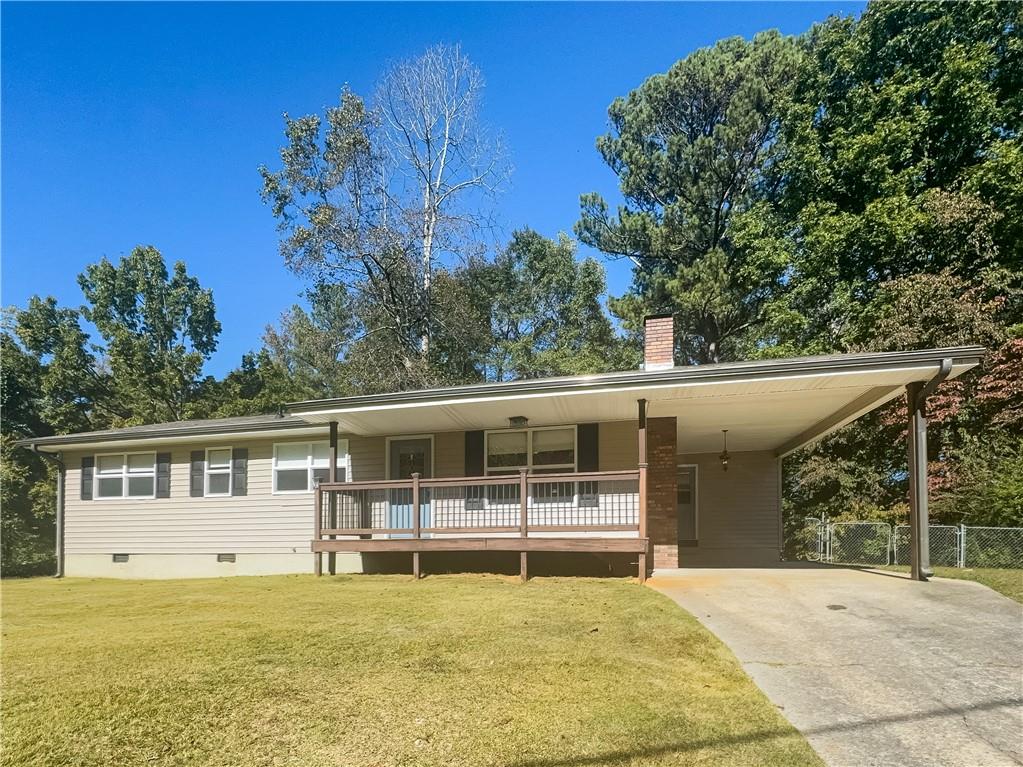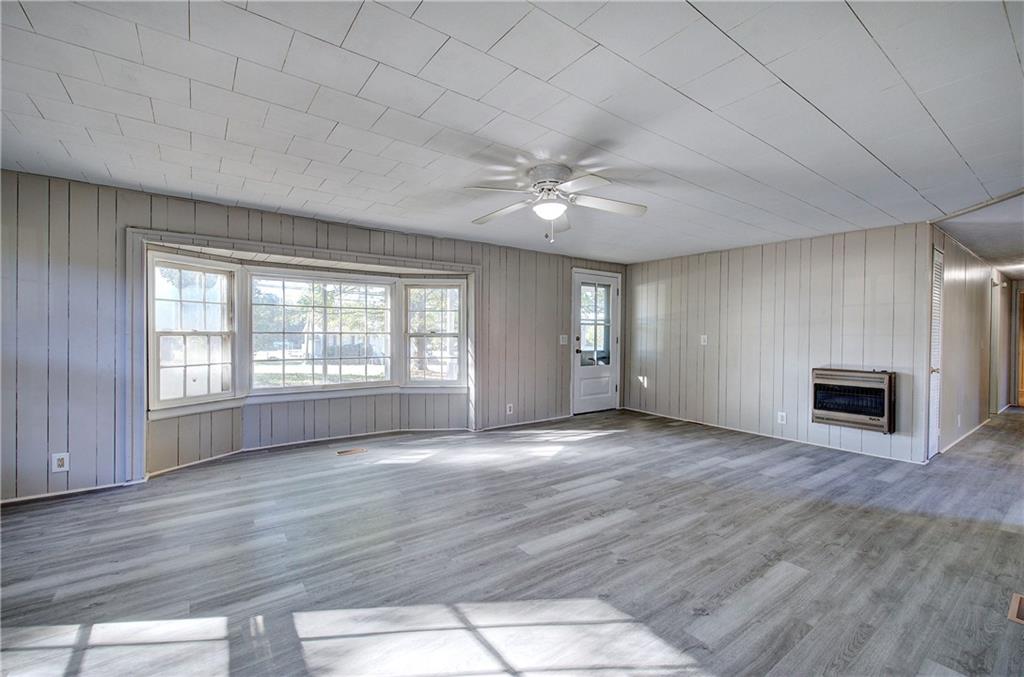11 Marthas Place Cartersville GA 30121, MLS# 410509371
Cartersville, GA 30121
- 3Beds
- 2Full Baths
- N/AHalf Baths
- N/A SqFt
- 2002Year Built
- 0.45Acres
- MLS# 410509371
- Residential
- Single Family Residence
- Active
- Approx Time on Market8 days
- AreaN/A
- CountyBartow - GA
- Subdivision Bishop Mill Ph 04
Overview
This home is priced to sell and way below market value so hurry before it is gone! Beautifully Maintained ranch home. You can tell this home was loved from the moment you walk into the front door. Open concept with vaulted living room, kitchen and dining room. 3 large bedrooms and 2 full baths all on one level. Plantation shutters thru out home is just one of the many perks of this home. Brand new dishwasher, roof only 10 years old and newer HVAC & water heater. Completely flat yard with large out building for extra storage. Large attic over 2 car garage for more storage.
Association Fees / Info
Hoa: No
Hoa Fees Frequency: Annually
Community Features: None
Hoa Fees Frequency: Annually
Bathroom Info
Main Bathroom Level: 2
Total Baths: 2.00
Fullbaths: 2
Room Bedroom Features: Master on Main
Bedroom Info
Beds: 3
Building Info
Habitable Residence: No
Business Info
Equipment: None
Exterior Features
Fence: None
Patio and Porch: Covered, Front Porch, Patio
Exterior Features: Storage
Road Surface Type: Asphalt
Pool Private: No
County: Bartow - GA
Acres: 0.45
Pool Desc: None
Fees / Restrictions
Financial
Original Price: $275,000
Owner Financing: No
Garage / Parking
Parking Features: Garage
Green / Env Info
Green Energy Generation: None
Handicap
Accessibility Features: Accessible Closets, Accessible Bedroom, Accessible Electrical and Environmental Controls, Accessible Entrance, Grip-Accessible Features
Interior Features
Security Ftr: None
Fireplace Features: Gas Log, Gas Starter, Great Room
Levels: One
Appliances: Dishwasher, Disposal, Electric Cooktop, Electric Oven, Electric Water Heater, Range Hood
Laundry Features: Laundry Room, Main Level
Interior Features: Double Vanity, High Ceilings 9 ft Main, Walk-In Closet(s)
Flooring: Carpet, Hardwood, Laminate
Spa Features: None
Lot Info
Lot Size Source: Public Records
Lot Features: Back Yard, Corner Lot, Front Yard, Level
Lot Size: x 0
Misc
Property Attached: No
Home Warranty: No
Open House
Other
Other Structures: Outbuilding
Property Info
Construction Materials: Aluminum Siding, Stucco
Year Built: 2,002
Property Condition: Resale
Roof: Composition
Property Type: Residential Detached
Style: Ranch
Rental Info
Land Lease: No
Room Info
Kitchen Features: Cabinets Stain, Eat-in Kitchen, Laminate Counters, Pantry
Room Master Bathroom Features: Double Vanity,Separate Tub/Shower,Soaking Tub
Room Dining Room Features: Separate Dining Room
Special Features
Green Features: None
Special Listing Conditions: None
Special Circumstances: Agent Related to Seller
Sqft Info
Building Area Total: 1445
Building Area Source: Public Records
Tax Info
Tax Amount Annual: 979
Tax Year: 2,023
Tax Parcel Letter: 0070F-0014-023
Unit Info
Utilities / Hvac
Cool System: Central Air
Electric: 220 Volts
Heating: Electric
Utilities: Cable Available, Electricity Available, Phone Available, Sewer Available, Water Available
Sewer: Public Sewer
Waterfront / Water
Water Body Name: None
Water Source: Public
Waterfront Features: None
Directions
Head north on Hwy 41 turn left on Bishop Road then turn right on Bishop Mill drive and then right on Mill rock drive and home is on the corner of Martha PlaceListing Provided courtesy of Atlanta Communities
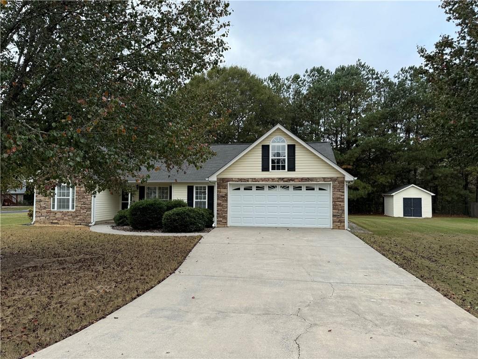
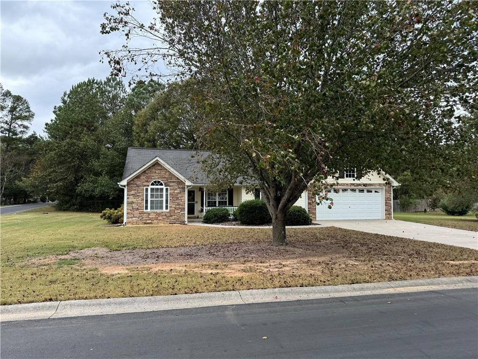
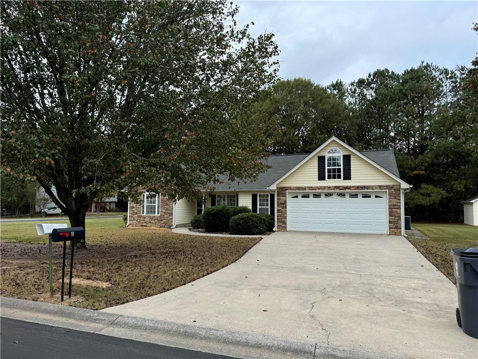
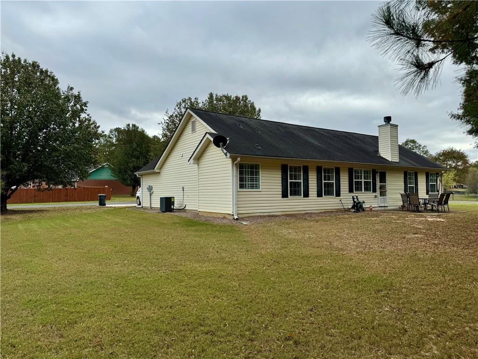
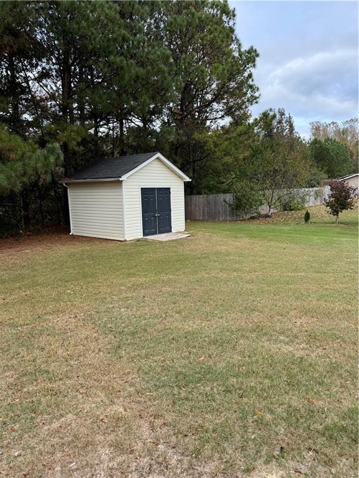
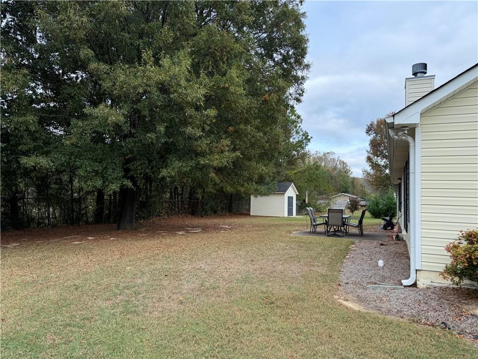
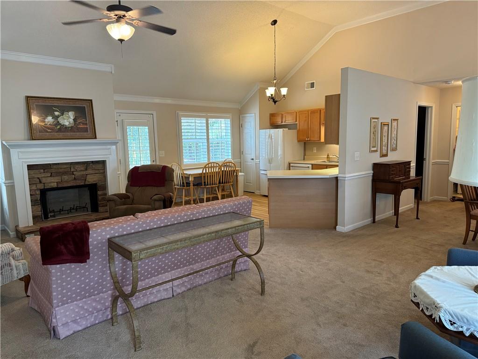
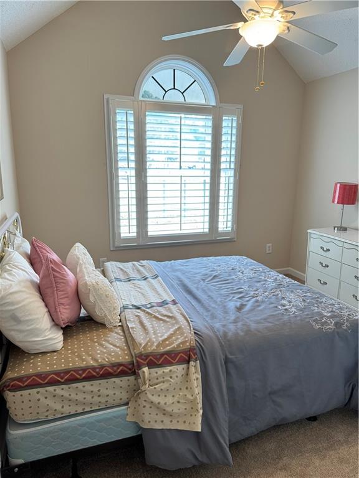
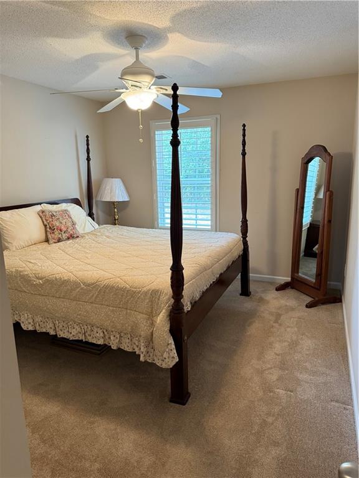
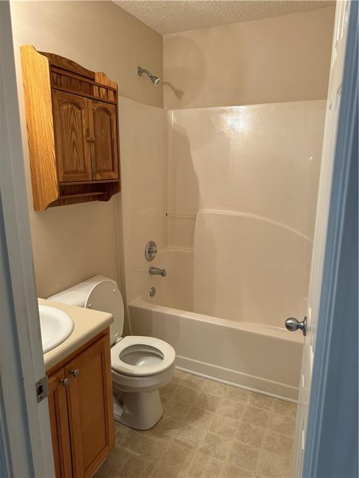
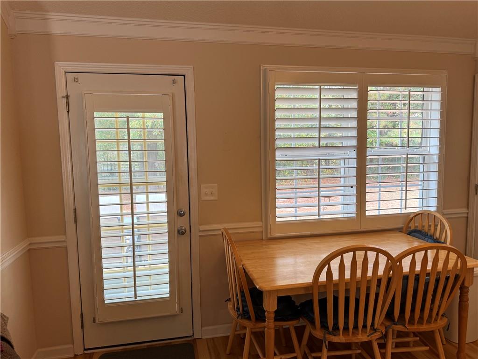
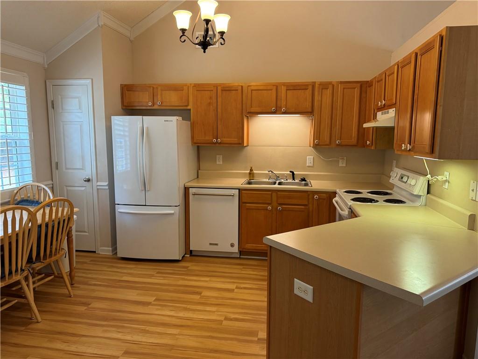
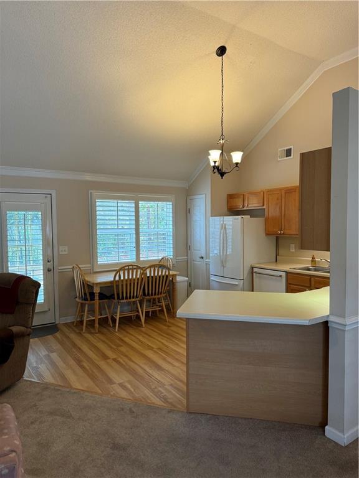
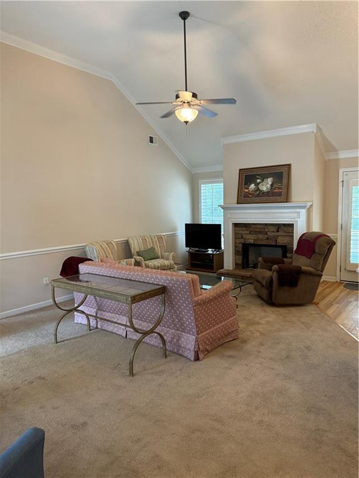
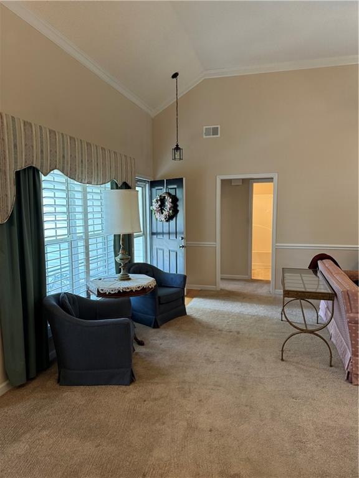
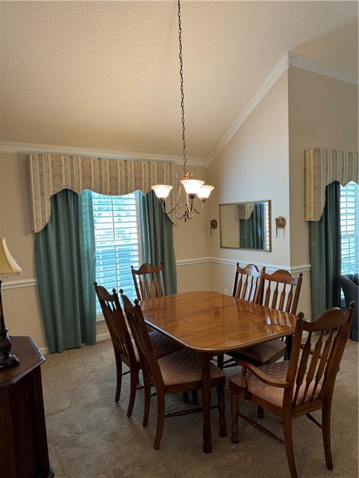
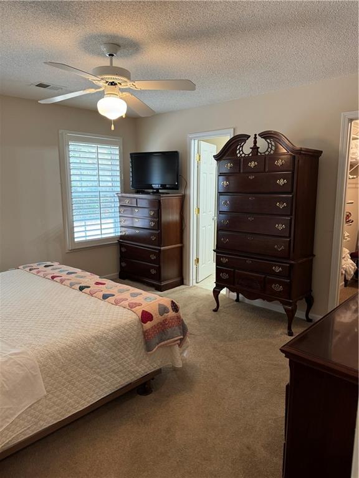
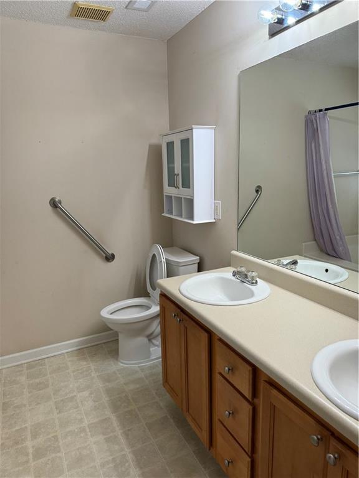
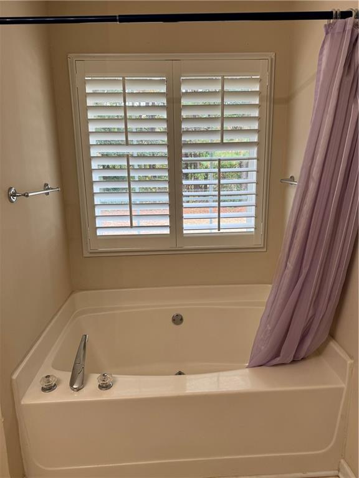
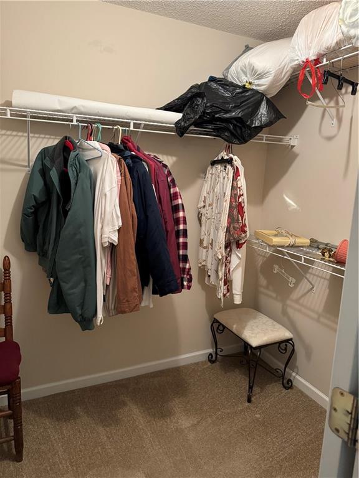
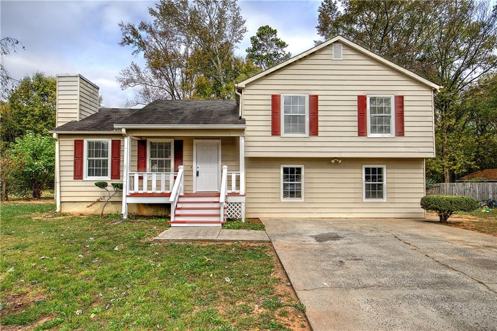
 MLS# 410575594
MLS# 410575594 