11 Westbrook Drive Rome GA 30165, MLS# 399382626
Rome, GA 30165
- 4Beds
- 4Full Baths
- 1Half Baths
- N/A SqFt
- 2004Year Built
- 0.46Acres
- MLS# 399382626
- Residential
- Single Family Residence
- Active
- Approx Time on Market3 months, 3 days
- AreaN/A
- CountyFloyd - GA
- Subdivision Stonebrook
Overview
Welcome to 11 Westbrook, a luxurious 4-bedroom, 4.5-bathroom home in the sought-after West End school district, close to all shopping and amenities. This beautifully crafted residence offers two master suites on the main floor, each featuring elegant trey ceilings. The oversized primary suite boasts an updated bathroom with stunning marble countertops and high-end gold fixtures, creating a spa-like retreat. All bedrooms are equipped with spacious walk-in closets, providing plenty of storage space. The home's gourmet kitchen is a chef's delight, featuring a commercial-grade gas range with double oven, stainless steel appliances, ample cabinet storage, and an inviting breakfast area with island seating. Adjacent to the kitchen, the formal dining room, also with a trey ceiling, can comfortably accommodate 12+ guests, making it perfect for entertaining. Upstairs, a large bonus room, previously used as a 5th bedroom, adds versatility to the floor plan. Outdoor living is a pleasure with the expansive new Trex deck and fenced-in backyard, ideal for relaxing or hosting gatherings. The home is equipped with a new roof and HVAC system, ensuring long-term comfort and reliability. Additional features include a dedicated home office, two walk-in attics, a separate laundry room, and an oversized three-car garage designed for large vehicles. The entire home is adorned with impressive molding, featuring four layers of detail in every room, highlighting the meticulous craftsmanship throughout. This exceptional property combines elegance, functionality, and convenience, making it the perfect place to call home.
Association Fees / Info
Hoa: No
Community Features: Street Lights
Bathroom Info
Main Bathroom Level: 2
Halfbaths: 1
Total Baths: 5.00
Fullbaths: 4
Room Bedroom Features: Master on Main, Split Bedroom Plan
Bedroom Info
Beds: 4
Building Info
Habitable Residence: No
Business Info
Equipment: None
Exterior Features
Fence: Back Yard, Fenced, Privacy, Wood
Patio and Porch: Deck
Exterior Features: Lighting, Private Yard
Road Surface Type: Asphalt
Pool Private: No
County: Floyd - GA
Acres: 0.46
Pool Desc: None
Fees / Restrictions
Financial
Original Price: $719,900
Owner Financing: No
Garage / Parking
Parking Features: Attached, Garage, Garage Door Opener, Garage Faces Side, Kitchen Level, Level Driveway, Parking Pad
Green / Env Info
Green Energy Generation: None
Handicap
Accessibility Features: None
Interior Features
Security Ftr: Carbon Monoxide Detector(s), Fire Alarm, Security System Owned, Smoke Detector(s)
Fireplace Features: Blower Fan, Circulating, Factory Built, Gas Log, Living Room
Levels: Two
Appliances: Dishwasher, Disposal, Double Oven, Electric Oven, Electric Water Heater, ENERGY STAR Qualified Appliances, Gas Range, Microwave, Refrigerator
Laundry Features: Laundry Room, Main Level
Interior Features: Crown Molding, Double Vanity, Entrance Foyer 2 Story, High Ceilings, High Ceilings 10 ft Lower, High Ceilings 10 ft Main, High Ceilings 10 ft Upper, High Speed Internet, Recessed Lighting, Tray Ceiling(s), Walk-In Closet(s)
Flooring: Carpet, Ceramic Tile, Hardwood
Spa Features: None
Lot Info
Lot Size Source: Assessor
Lot Features: Landscaped, Private, Sprinklers In Front, Sprinklers In Rear
Misc
Property Attached: No
Home Warranty: No
Open House
Other
Other Structures: None
Property Info
Construction Materials: Brick, Brick 4 Sides
Year Built: 2,004
Property Condition: Resale
Roof: Composition
Property Type: Residential Detached
Style: Traditional
Rental Info
Land Lease: No
Room Info
Kitchen Features: Breakfast Bar, Cabinets Other, Eat-in Kitchen, Kitchen Island, Pantry, Solid Surface Counters, Stone Counters
Room Master Bathroom Features: Double Shower,Double Vanity,Separate Tub/Shower,So
Room Dining Room Features: Seats 12+,Separate Dining Room
Special Features
Green Features: Insulation, Lighting, Thermostat, Windows
Special Listing Conditions: None
Special Circumstances: Owner/Agent
Sqft Info
Building Area Total: 4600
Building Area Source: Appraiser
Tax Info
Tax Amount Annual: 6234
Tax Year: 2,021
Tax Parcel Letter: H13Y-613
Unit Info
Utilities / Hvac
Cool System: Ceiling Fan(s), Central Air, Dual, Electric, Zoned
Electric: 220 Volts
Heating: Central, Electric, Natural Gas, Zoned
Utilities: Cable Available, Electricity Available, Natural Gas Available, Sewer Available, Underground Utilities
Sewer: Public Sewer
Waterfront / Water
Water Body Name: None
Water Source: Public
Waterfront Features: None
Directions
Use GPS from your current location for best results.Listing Provided courtesy of Hardy Realty And Development Company
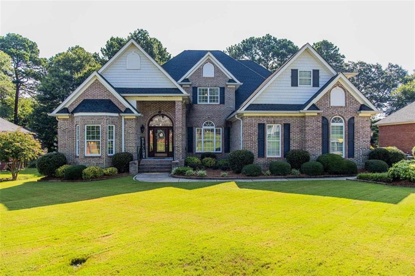
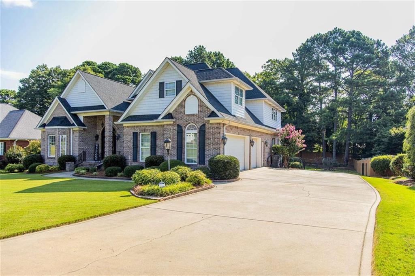
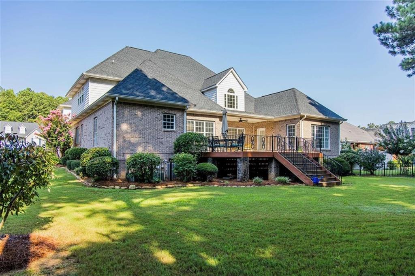
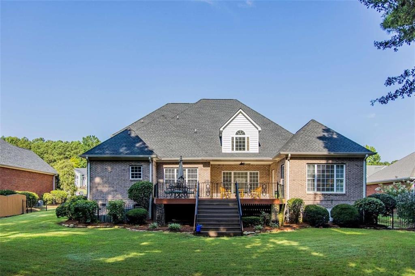
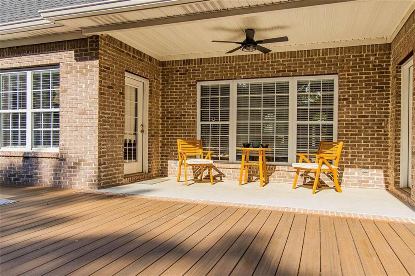
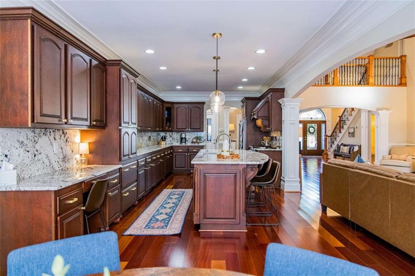
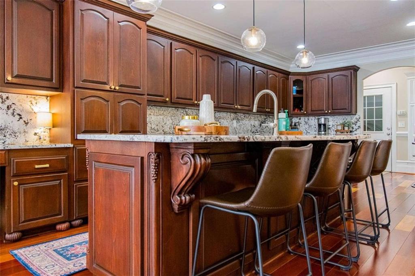
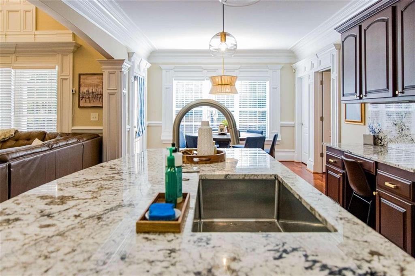
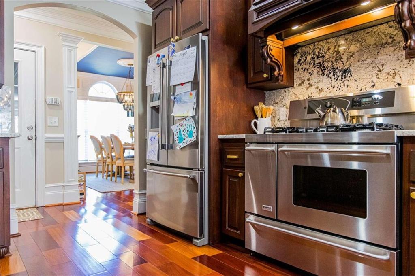
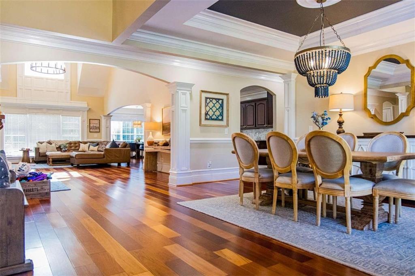
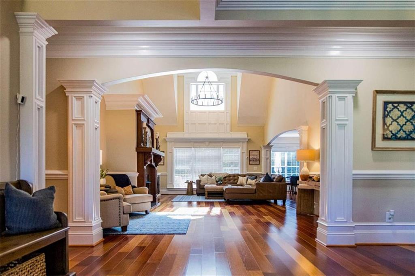
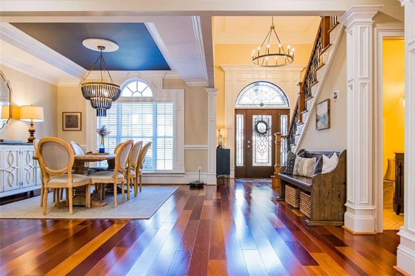
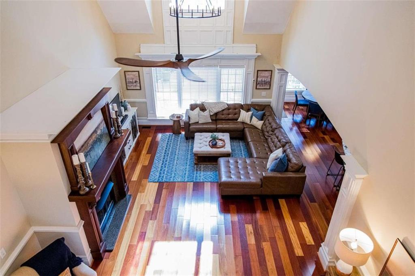
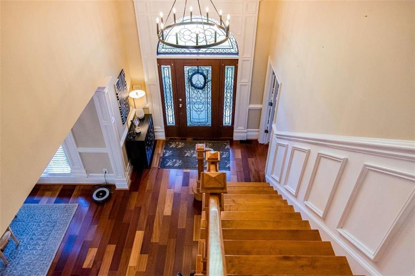
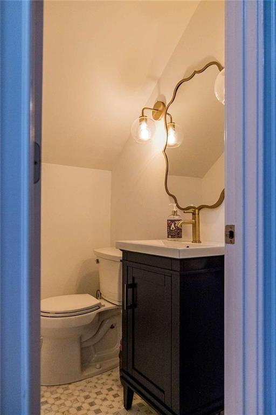
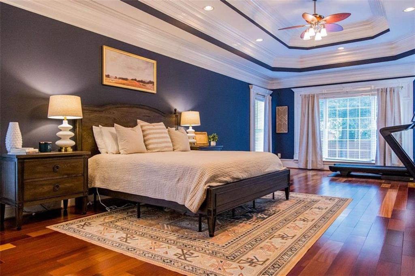
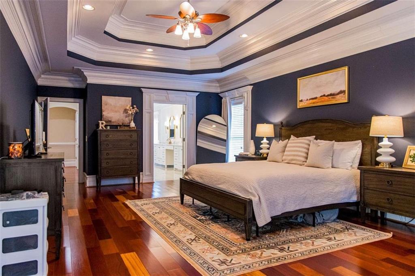
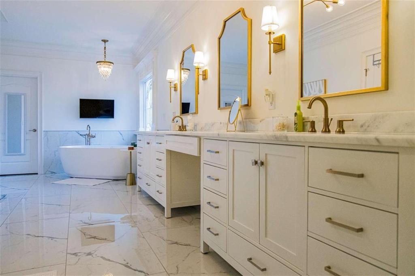
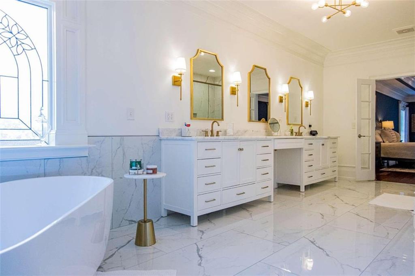
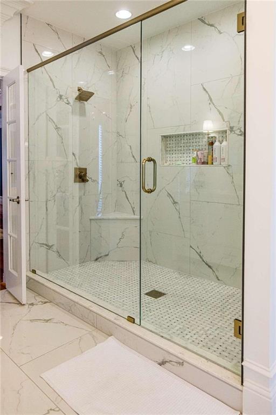
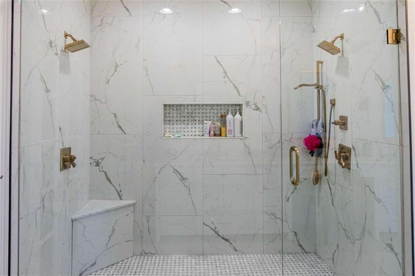
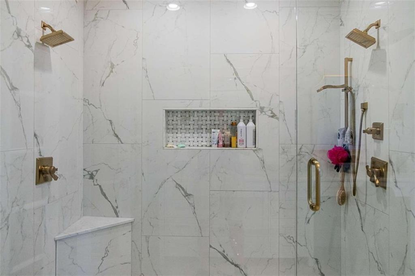
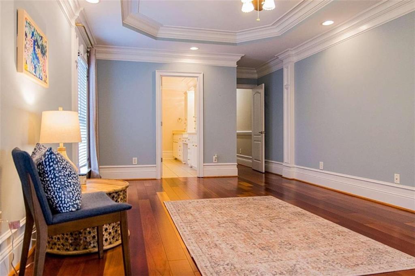
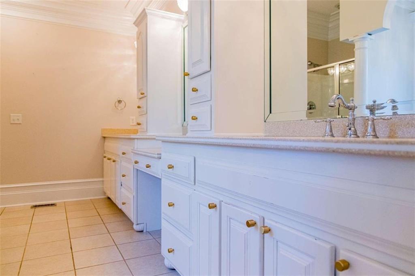
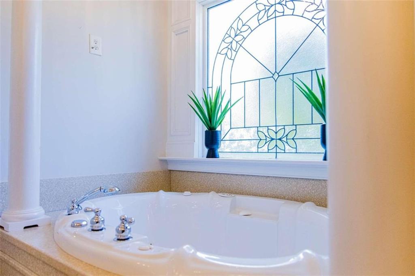
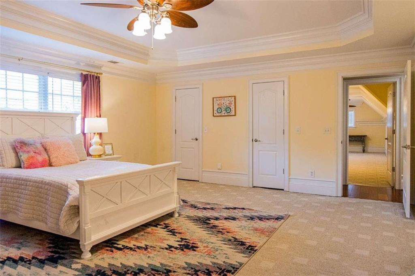
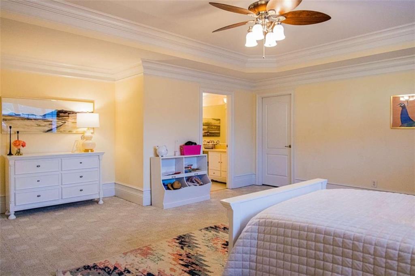
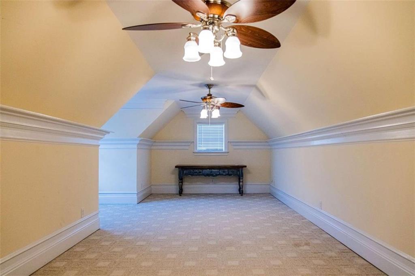
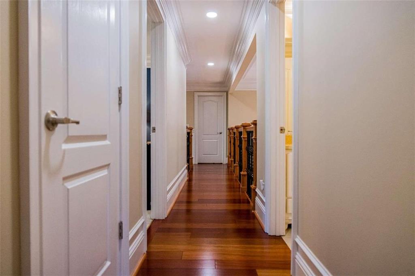
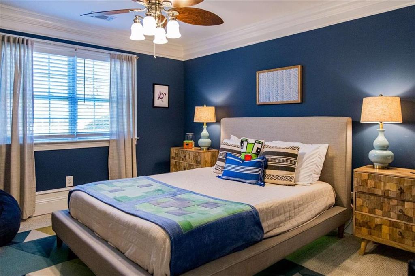
 Listings identified with the FMLS IDX logo come from
FMLS and are held by brokerage firms other than the owner of this website. The
listing brokerage is identified in any listing details. Information is deemed reliable
but is not guaranteed. If you believe any FMLS listing contains material that
infringes your copyrighted work please
Listings identified with the FMLS IDX logo come from
FMLS and are held by brokerage firms other than the owner of this website. The
listing brokerage is identified in any listing details. Information is deemed reliable
but is not guaranteed. If you believe any FMLS listing contains material that
infringes your copyrighted work please