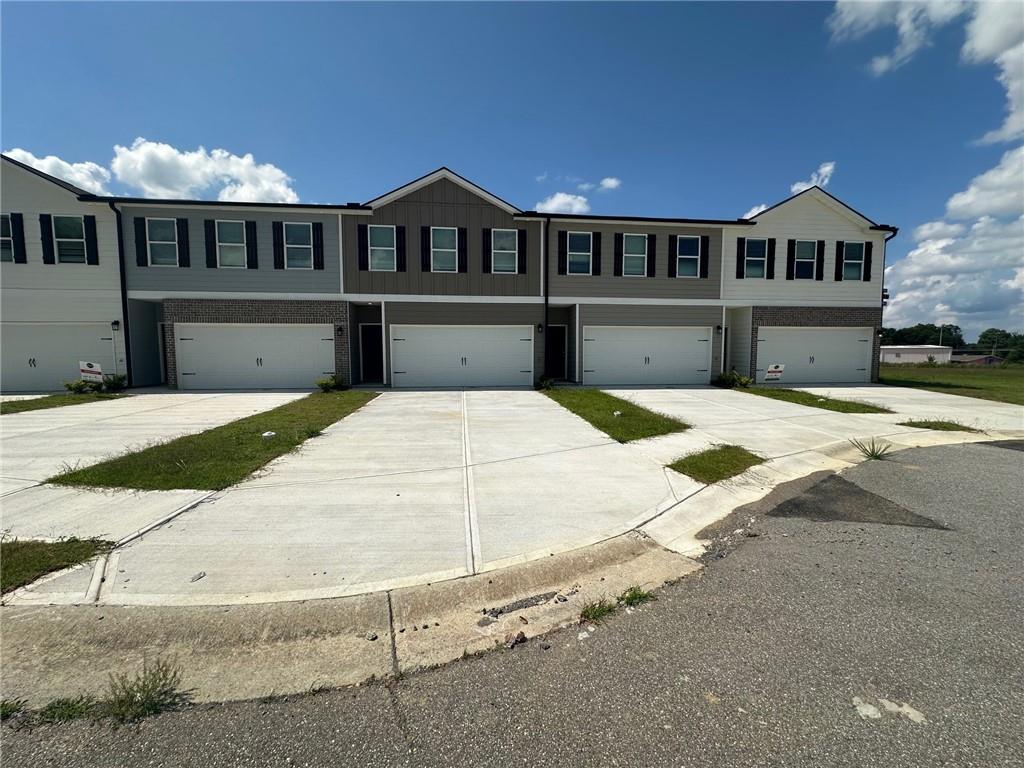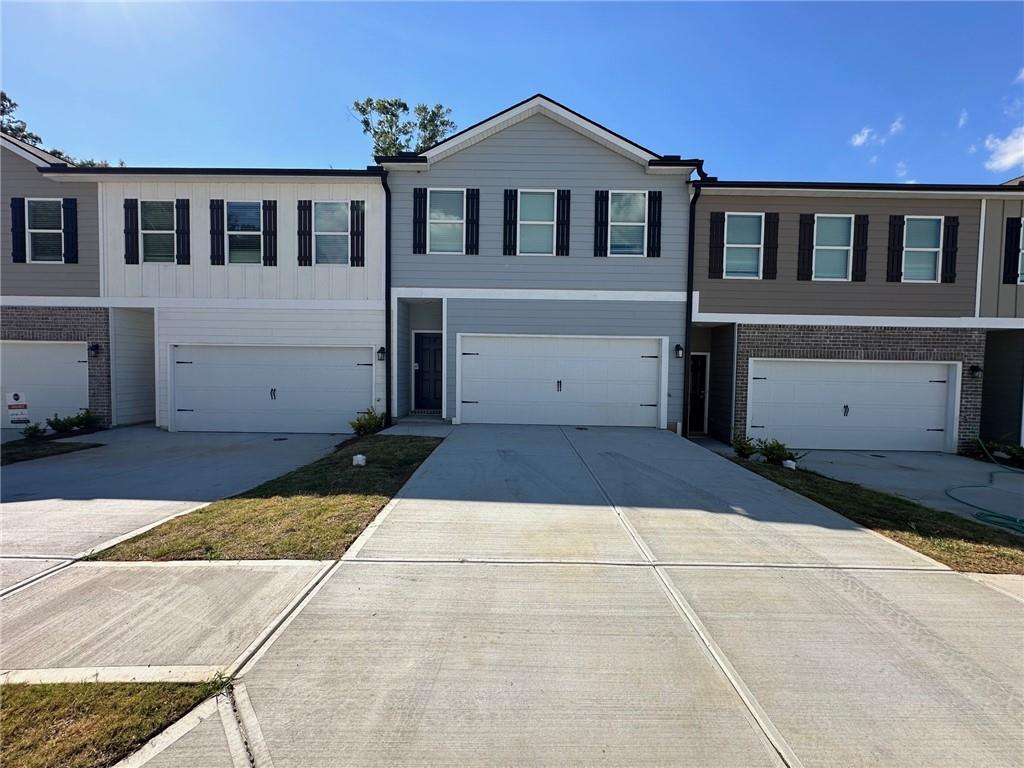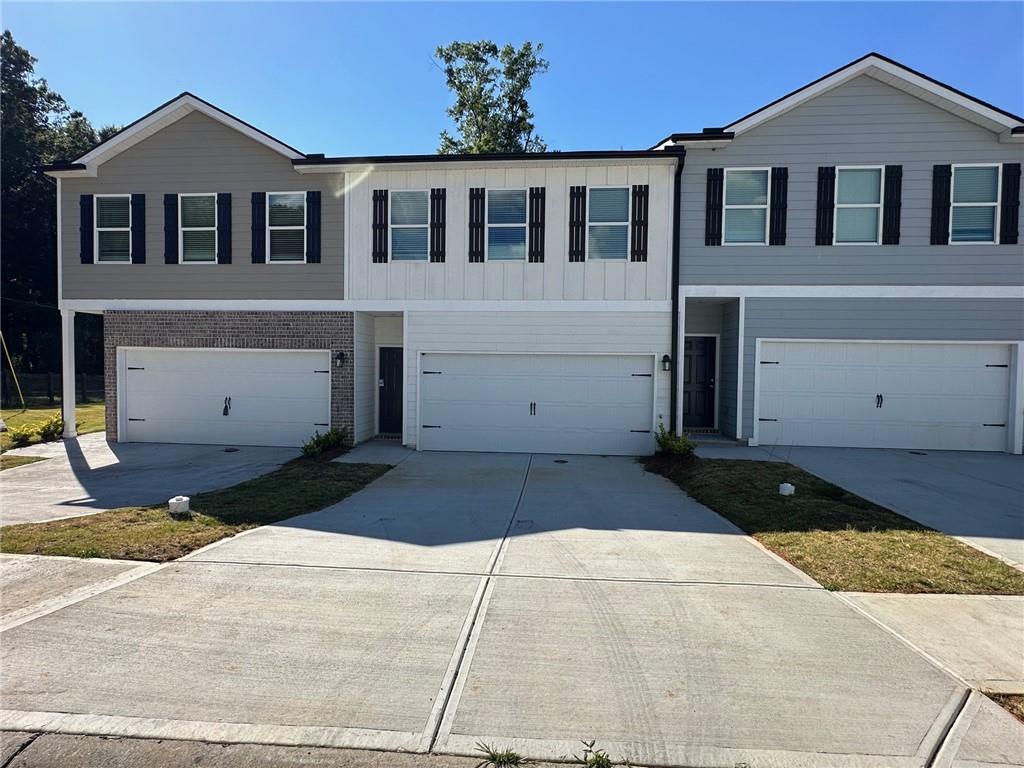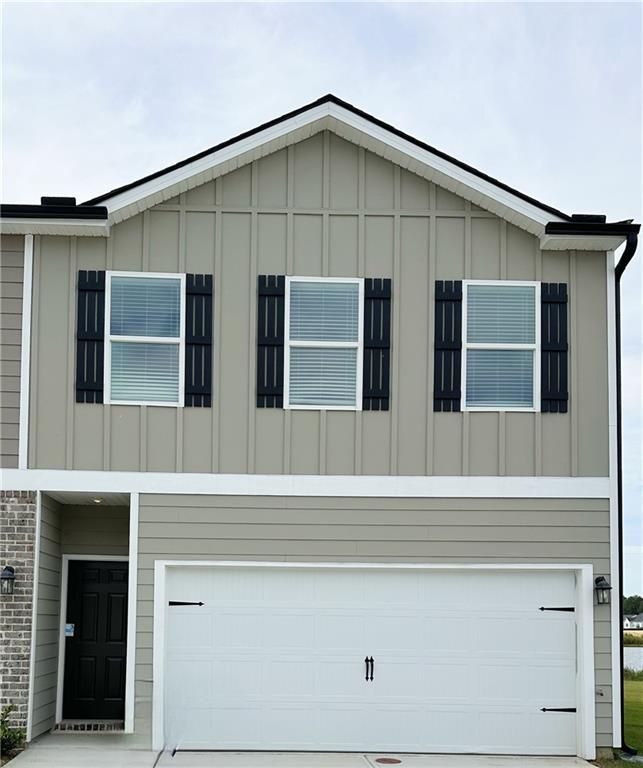110 Brexley Drive Calhoun GA 30701, MLS# 400151294
Calhoun, GA 30701
- 3Beds
- 2Full Baths
- 1Half Baths
- N/A SqFt
- 2024Year Built
- 0.07Acres
- MLS# 400151294
- Residential
- Townhouse
- Active
- Approx Time on Market3 months,
- AreaN/A
- CountyGordon - GA
- Subdivision Brexley Manor
Overview
**MOVE IN READY**Welcome home to our 33 unit townhome community featuring the Magnolia Plan in Brexley Manor. The open-concept End Unit Magnolia Plan features 3 bedrooms, 2.5 bathrooms, and a 2-car garage. It has a spacious chef-inspired kitchen with open views to the large family room and dining/breakfast area. The kitchen includes 36"" soft-close cabinets, an oversized kitchen island with beautiful granite countertops, stainless steel appliances, 2"" Faux Wood Front Window Blinds, highly durable LVP flooring, and LED lighting throughout the home. The layout is perfect for entertaining family and guests. Upstairs, the primary bedroom ensuite is oversized with a sizeable walk-in closet, and the primary bathroom features a tile shower with a shower door. This Home is Perfect for 1st time Homebuyers or Investors. USDA Approved! This Home is Perfect for 1st time Homebuyers or Investors (Great rental rates in the area)**CALL/TEXT KHADIATU & ASK ABOUT OUR GENEROUS BUYER'S INCENTIVE**
Association Fees / Info
Hoa: Yes
Hoa Fees Frequency: Annually
Hoa Fees: 1200
Community Features: Other
Association Fee Includes: Maintenance Grounds
Bathroom Info
Halfbaths: 1
Total Baths: 3.00
Fullbaths: 2
Room Bedroom Features: None
Bedroom Info
Beds: 3
Building Info
Habitable Residence: No
Business Info
Equipment: None
Exterior Features
Fence: None
Patio and Porch: None
Exterior Features: None
Road Surface Type: None
Pool Private: No
County: Gordon - GA
Acres: 0.07
Pool Desc: None
Fees / Restrictions
Financial
Original Price: $269,900
Owner Financing: No
Garage / Parking
Parking Features: Garage
Green / Env Info
Green Energy Generation: None
Handicap
Accessibility Features: None
Interior Features
Security Ftr: Fire Alarm, Smoke Detector(s)
Fireplace Features: None
Levels: Two
Appliances: Other
Laundry Features: Laundry Closet
Interior Features: Disappearing Attic Stairs, High Ceilings 9 ft Lower, High Ceilings 9 ft Main, Walk-In Closet(s)
Flooring: Other
Spa Features: None
Lot Info
Lot Size Source: Public Records
Lot Features: Back Yard
Lot Size: x
Misc
Property Attached: Yes
Home Warranty: Yes
Open House
Other
Other Structures: None
Property Info
Construction Materials: Other
Year Built: 2,024
Property Condition: New Construction
Roof: Composition
Property Type: Residential Attached
Style: Traditional
Rental Info
Land Lease: No
Room Info
Kitchen Features: Cabinets Other
Room Master Bathroom Features: Double Vanity
Room Dining Room Features: Open Concept
Special Features
Green Features: None
Special Listing Conditions: None
Special Circumstances: None
Sqft Info
Building Area Total: 1776
Building Area Source: Builder
Tax Info
Tax Amount Annual: 249
Tax Year: 2,022
Tax Parcel Letter: C41B-068
Unit Info
Num Units In Community: 33
Utilities / Hvac
Cool System: Ceiling Fan(s), Electric
Electric: Other
Heating: Central
Utilities: Electricity Available, Phone Available, Sewer Available, Underground Utilities
Sewer: Public Sewer
Waterfront / Water
Water Body Name: None
Water Source: Public
Waterfront Features: Pond
Directions
Use GPS Address 184 Tate Bend Rd NW, Calhoun GA 30701 for best direction to the communityListing Provided courtesy of Prestige Brokers Group, Llc.
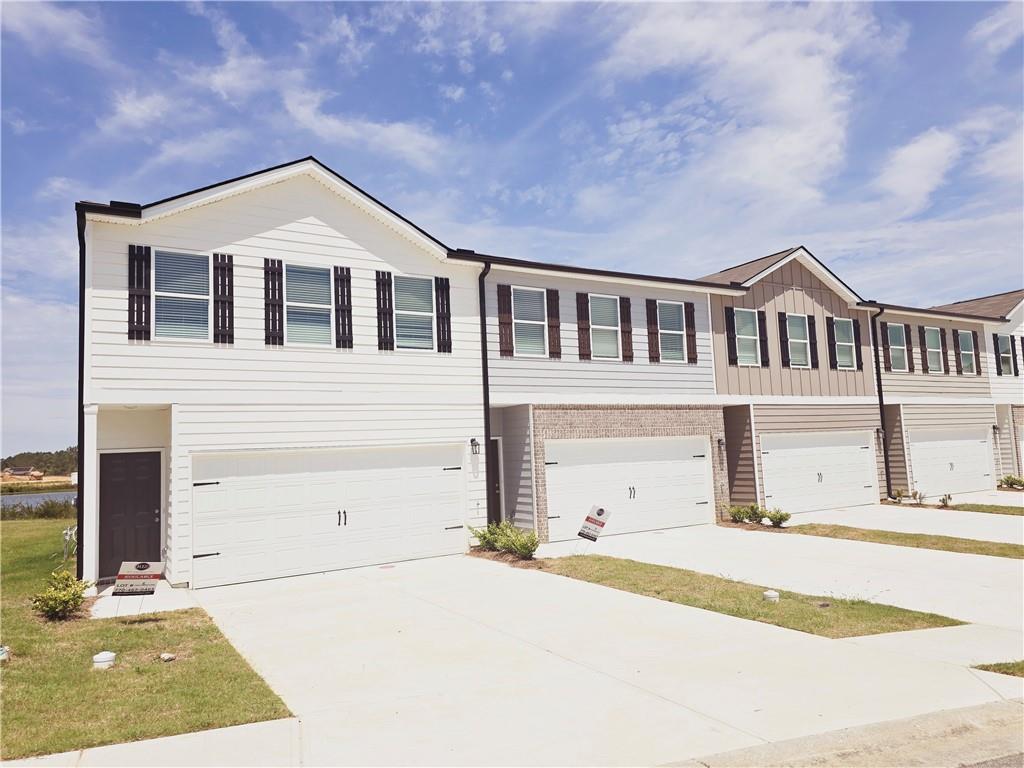
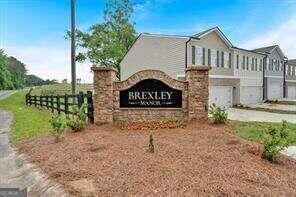
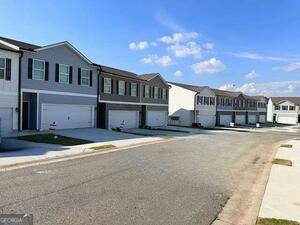
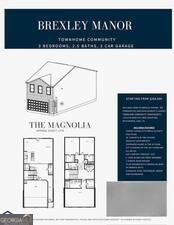
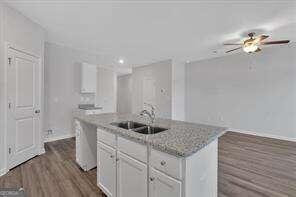
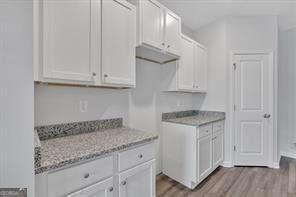
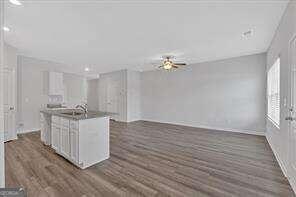
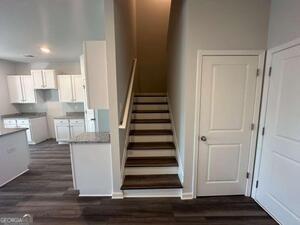
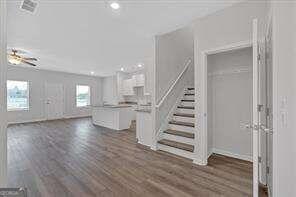
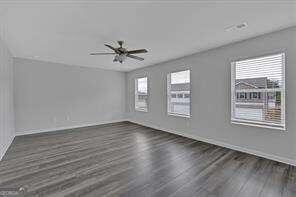
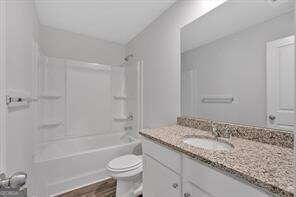
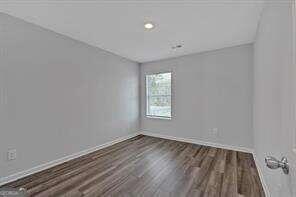
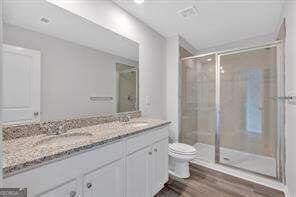
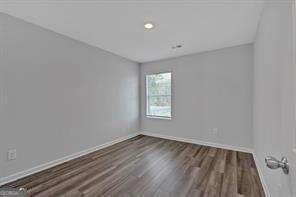
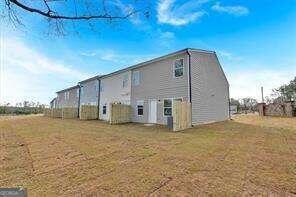
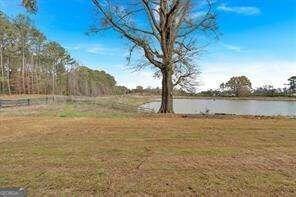
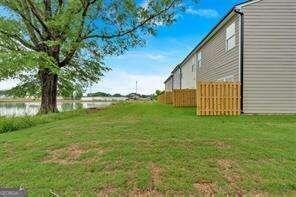
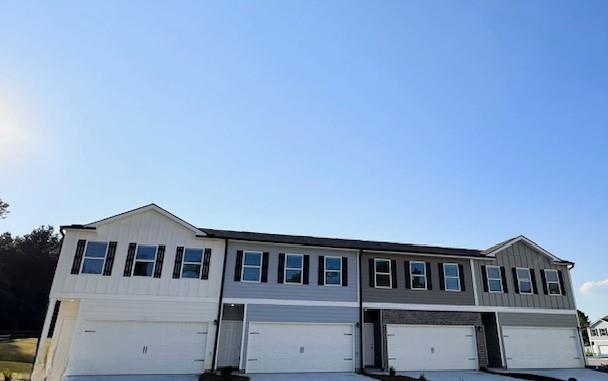
 MLS# 407221413
MLS# 407221413 