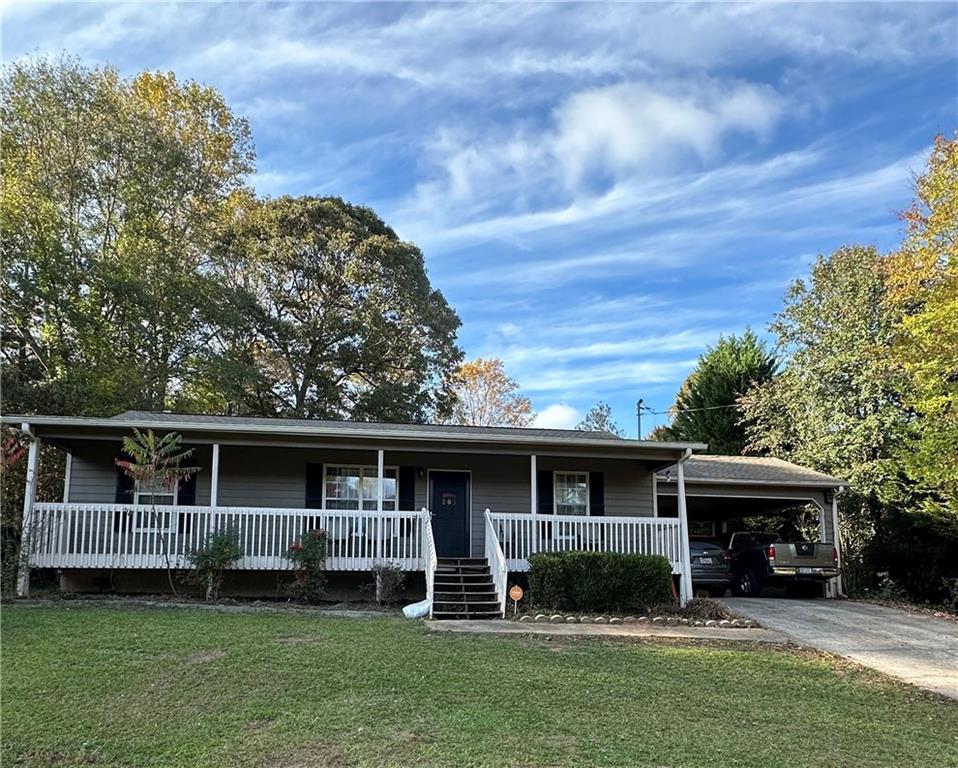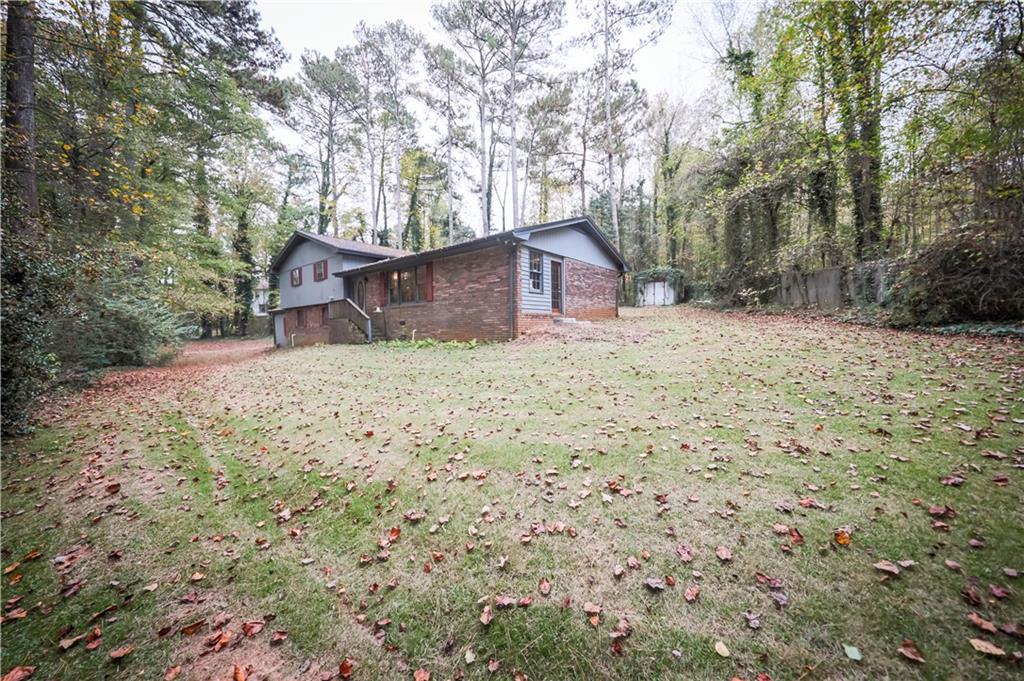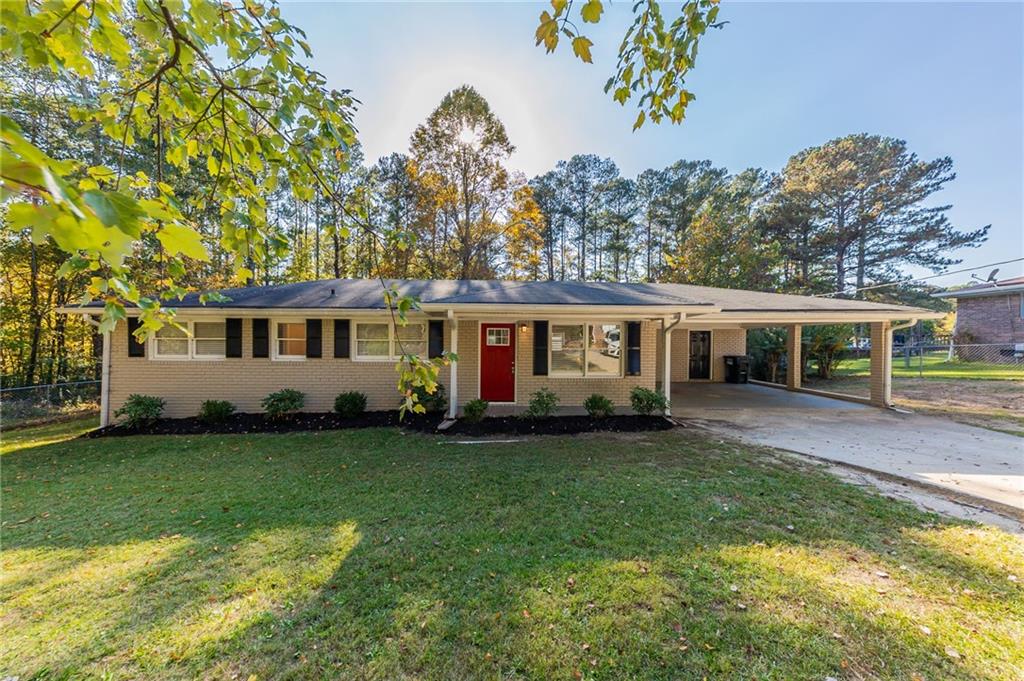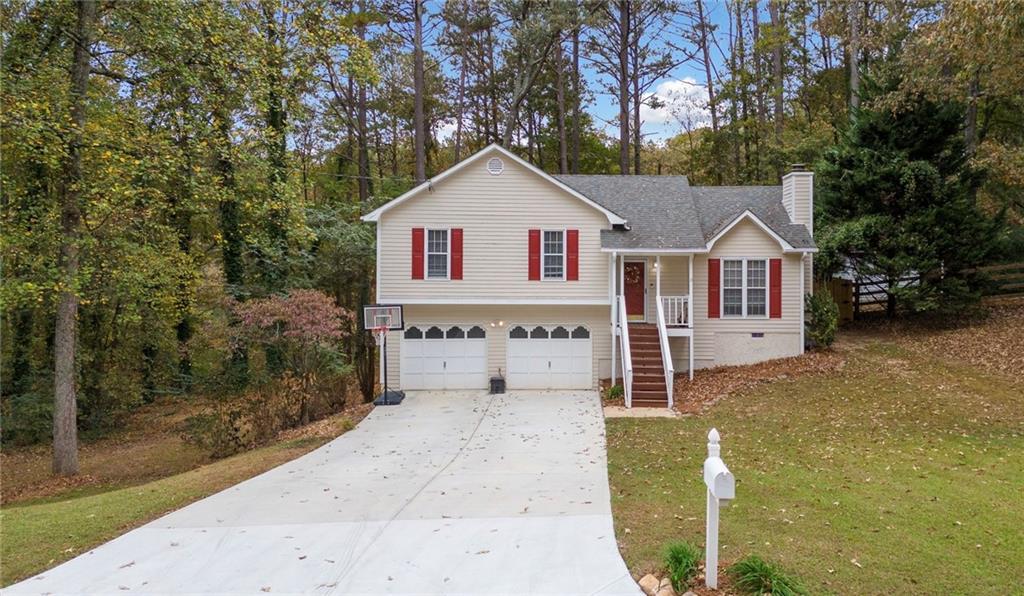110 Davis Mill Drive Dallas GA 30157, MLS# 411096206
Dallas, GA 30157
- 3Beds
- 2Full Baths
- N/AHalf Baths
- N/A SqFt
- 1990Year Built
- 0.46Acres
- MLS# 411096206
- Residential
- Single Family Residence
- Active
- Approx Time on Market4 days
- AreaN/A
- CountyPaulding - GA
- Subdivision Davis Mill Subdivision
Overview
Enjoy this Lovely 3 bedroom, 2 bath Split Foyer Home located in the Davis Mill Estates. Home is Situated on .46 Acre Corner Lot. Living Room and Dining Room Open Concept with Cozy Fireplace. The Kitchen boasts Modern Appliances, ample Cabinetry, and an Island that's Perfect for Meal Prep or Casual Dining.Master Bedroom has a Spa-like Master Bath, Showcasing a Tiled Shower with a Glass Door for a Touch of Sophistication. Downstairs you will find the Laundry Room Area, Extra Pantry Area, and an area that can easily be converted to a Office or Bonus Room. 2 car garage with Cabinets and ample Storage Space.Step Outside To the Back Deck that's Perfect for Grilling and Entertaining. The Backyard Provides ample Space for Outdoor Play, Gardening or Simply Basking in the Warmth of the Sun. This home is Located in an Established Neighborhood Convenient to Shopping and Dining.It's the Perfect Place to Call Home. Schedule today!SELLER CONTRIBUTION!!! PAYING $5K TOWARD CLOSING COSTS!
Association Fees / Info
Hoa: No
Hoa Fees Frequency: Annually
Community Features: None
Hoa Fees Frequency: Annually
Bathroom Info
Main Bathroom Level: 2
Total Baths: 2.00
Fullbaths: 2
Room Bedroom Features: Master on Main
Bedroom Info
Beds: 3
Building Info
Habitable Residence: No
Business Info
Equipment: None
Exterior Features
Fence: None
Patio and Porch: Deck
Exterior Features: None
Road Surface Type: Asphalt
Pool Private: No
County: Paulding - GA
Acres: 0.46
Pool Desc: None
Fees / Restrictions
Financial
Original Price: $265,000
Owner Financing: No
Garage / Parking
Parking Features: Garage
Green / Env Info
Green Energy Generation: None
Handicap
Accessibility Features: None
Interior Features
Security Ftr: Security System Owned
Fireplace Features: Great Room
Levels: One and One Half
Appliances: Gas Cooktop, Microwave, Refrigerator
Laundry Features: In Basement, Laundry Room
Interior Features: Entrance Foyer, Walk-In Closet(s)
Flooring: Carpet, Other
Spa Features: None
Lot Info
Lot Size Source: Public Records
Lot Features: Back Yard, Corner Lot, Sloped
Lot Size: x
Misc
Property Attached: No
Home Warranty: No
Open House
Other
Other Structures: None
Property Info
Construction Materials: Other
Year Built: 1,990
Property Condition: Resale
Roof: Shingle
Property Type: Residential Detached
Style: Other
Rental Info
Land Lease: No
Room Info
Kitchen Features: Cabinets Stain, Eat-in Kitchen, Kitchen Island, Laminate Counters, Pantry
Room Master Bathroom Features: Shower Only
Room Dining Room Features: Open Concept
Special Features
Green Features: None
Special Listing Conditions: None
Special Circumstances: None
Sqft Info
Building Area Total: 1256
Building Area Source: Public Records
Tax Info
Tax Amount Annual: 574
Tax Year: 2,023
Tax Parcel Letter: 025280
Unit Info
Utilities / Hvac
Cool System: Ceiling Fan(s), Central Air
Electric: 110 Volts
Heating: Forced Air
Utilities: Electricity Available, Natural Gas Available, Water Available
Sewer: Septic Tank
Waterfront / Water
Water Body Name: None
Water Source: Public
Waterfront Features: None
Directions
Use GPSListing Provided courtesy of Maximum One Realty Greater Atl.
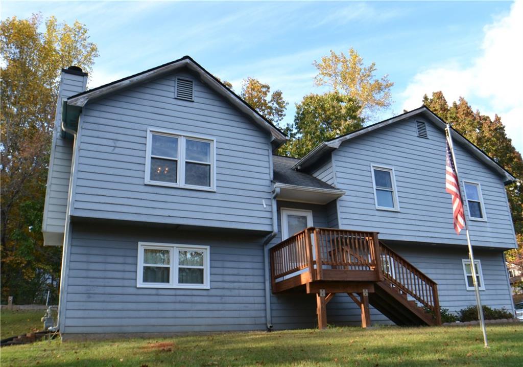
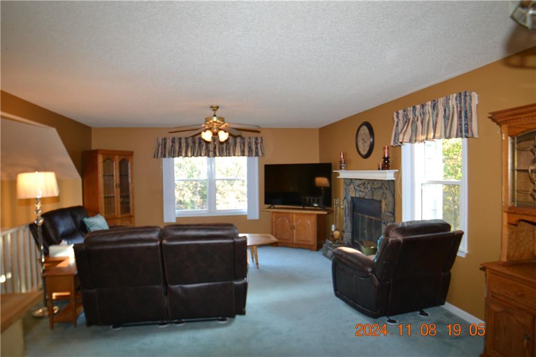
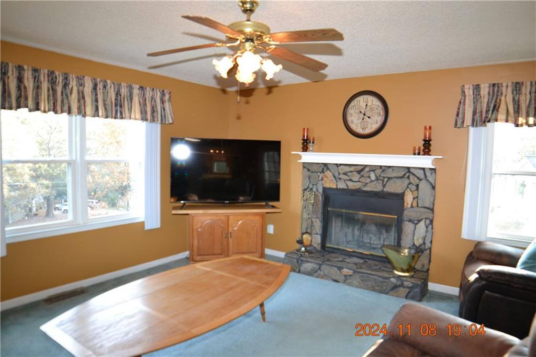
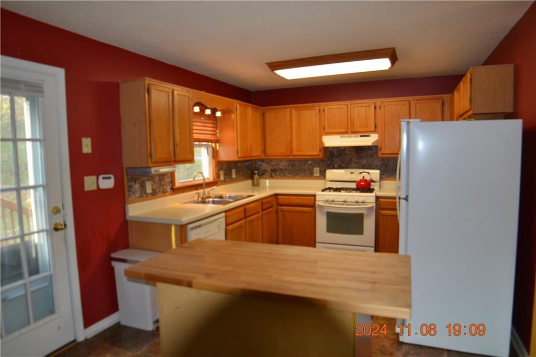
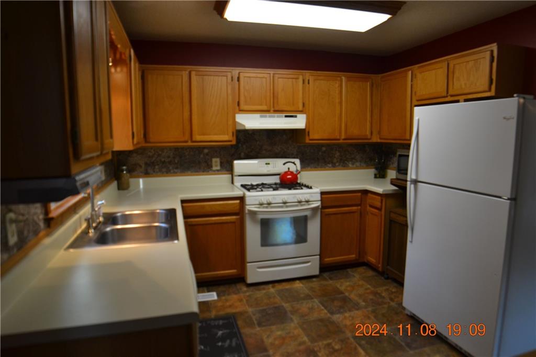
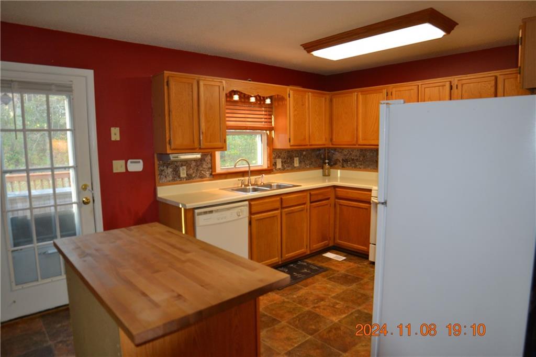
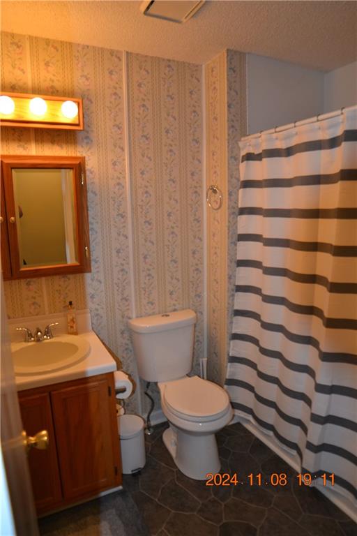
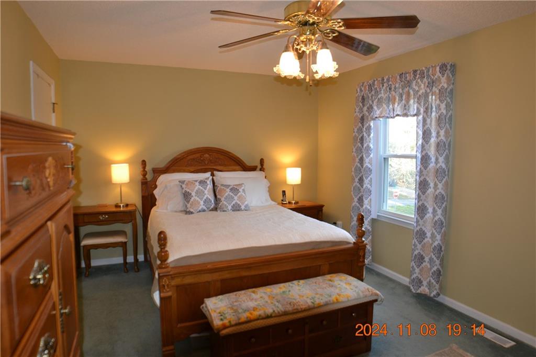
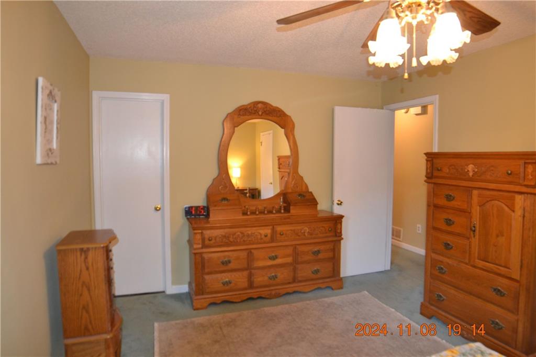
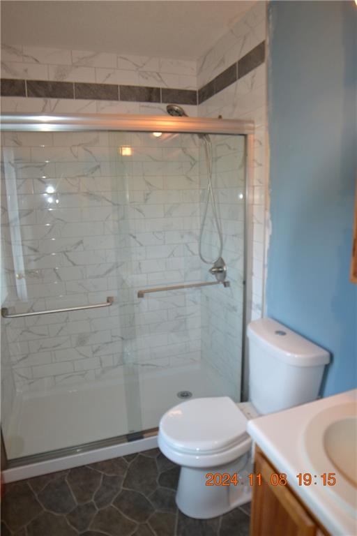
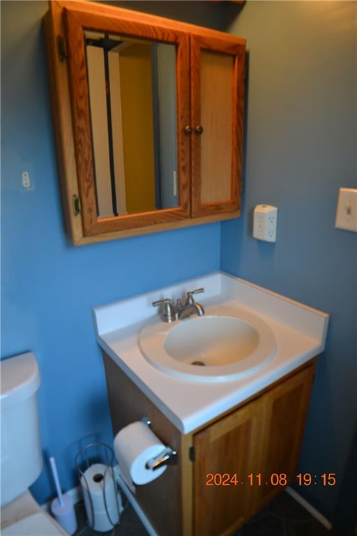
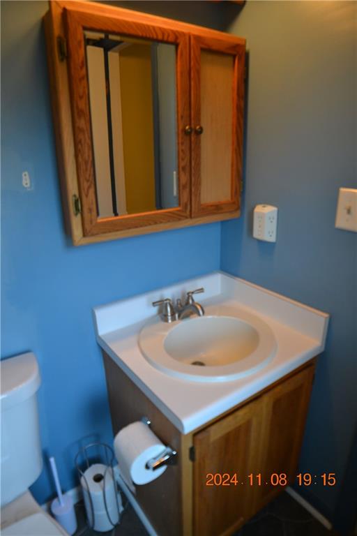
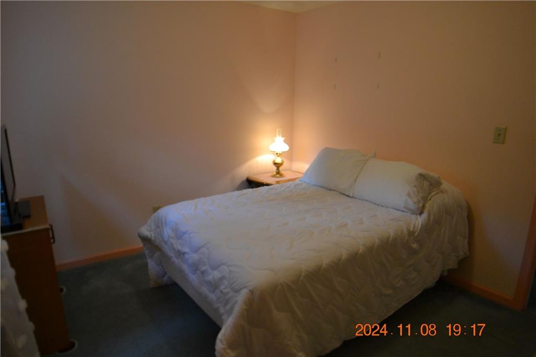
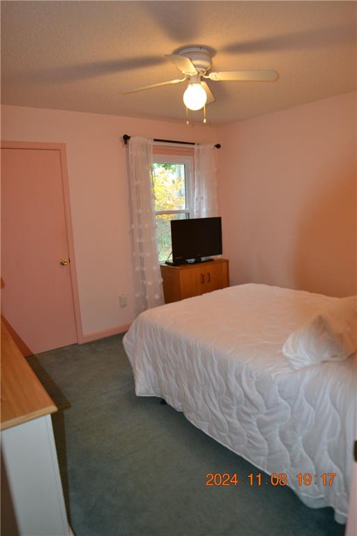
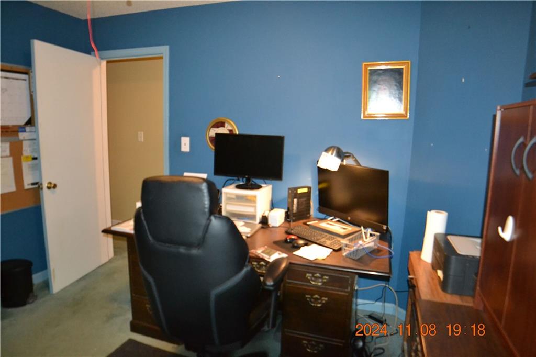
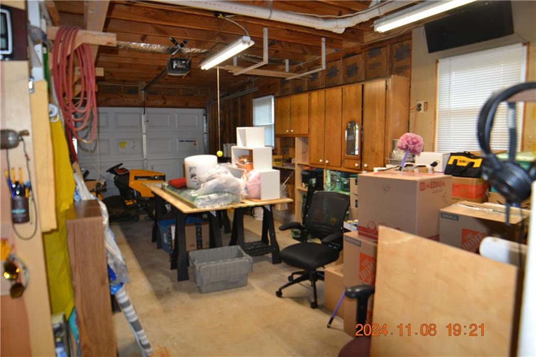
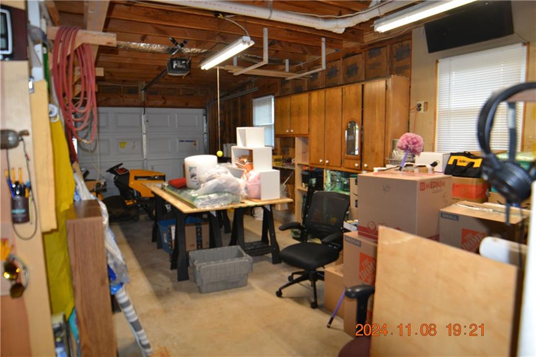
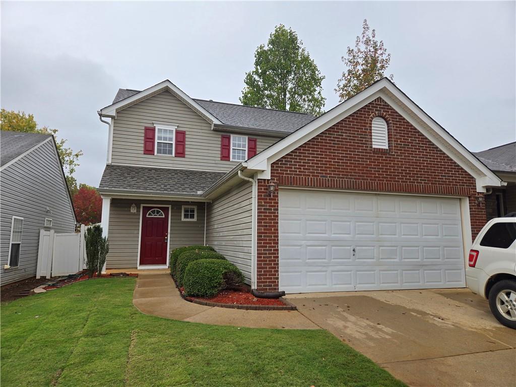
 MLS# 411234893
MLS# 411234893 