110 Lullwater Court UNIT #2 Roswell GA 30075, MLS# 391479768
Roswell, GA 30075
- 6Beds
- 5Full Baths
- 1Half Baths
- N/A SqFt
- 2004Year Built
- 0.24Acres
- MLS# 391479768
- Rental
- Single Family Residence
- Active
- Approx Time on Market4 months, 11 days
- AreaN/A
- CountyFulton - GA
- Subdivision The Park At Roswell
Overview
Live in Unwinding Luxury at 110 Lullwater Ct, Roswell! (For Lease)Unwind in a haven of light and comfort at this captivating, recently renovated single-family home available for lease! Step inside 110 Lullwater Ct and be greeted by an abundance of natural light that floods the generously sized living areas through massive windows.This immaculate 6 bed, 6 bath Roswell residence offers:Spacious living areas perfect for entertainingA gourmet kitchen ideal for creating culinary delights Tranquil private backyard oasisPlush bedrooms and luxurious bathrooms for ultimate relaxation All within the desirable Park at Roswell community, this Roswell gem offers a peaceful retreat while keeping you close to top-rated schools, fantastic restaurants, and convenient shopping.
Association Fees / Info
Hoa: No
Community Features: Pool
Pets Allowed: Yes
Bathroom Info
Halfbaths: 1
Total Baths: 6.00
Fullbaths: 5
Room Bedroom Features: Sitting Room
Bedroom Info
Beds: 6
Building Info
Habitable Residence: No
Business Info
Equipment: Home Theater
Exterior Features
Fence: Fenced
Patio and Porch: Covered, Deck, Front Porch, Rear Porch
Exterior Features: Garden, Gas Grill, Private Yard, Rain Gutters
Road Surface Type: Asphalt, Paved
Pool Private: No
County: Fulton - GA
Acres: 0.24
Pool Desc: None
Fees / Restrictions
Financial
Original Price: $4,500
Owner Financing: No
Garage / Parking
Parking Features: Garage, Garage Door Opener, Garage Faces Front, Kitchen Level, Level Driveway
Green / Env Info
Handicap
Accessibility Features: None
Interior Features
Security Ftr: Secured Garage/Parking, Smoke Detector(s)
Fireplace Features: Basement, Family Room
Levels: Three Or More
Appliances: Dishwasher, Disposal, Double Oven, Dryer, Electric Oven, Electric Water Heater, Gas Cooktop, Microwave, Range Hood, Refrigerator, Washer
Laundry Features: Electric Dryer Hookup, Laundry Room, Lower Level, Sink
Interior Features: Central Vacuum, Crown Molding, Disappearing Attic Stairs, High Ceilings 9 ft Upper, High Ceilings 10 ft Main, His and Hers Closets, Walk-In Closet(s)
Flooring: Carpet, Hardwood
Spa Features: None
Lot Info
Lot Size Source: Public Records
Lot Features: Back Yard, Front Yard, Landscaped, Level, Sprinklers In Front, Sprinklers In Rear
Lot Size: x
Misc
Property Attached: No
Home Warranty: No
Other
Other Structures: None
Property Info
Construction Materials: Brick 3 Sides, Concrete
Year Built: 2,004
Date Available: 2024-08-01T00:00:00
Furnished: Nego
Roof: Composition
Property Type: Residential Lease
Style: Contemporary
Rental Info
Land Lease: No
Expense Tenant: All Utilities, Association Fees, Cable TV, Electricity, Gas, Grounds Care, Pest Control, Trash Collection, Water
Lease Term: 12 Months
Room Info
Kitchen Features: Keeping Room, Kitchen Island, Pantry Walk-In, View to Family Room
Room Master Bathroom Features: Double Vanity,Separate His/Hers,Separate Tub/Showe
Room Dining Room Features: Butlers Pantry,Seats 12+
Sqft Info
Building Area Total: 7132
Building Area Source: Appraiser
Tax Info
Tax Parcel Letter: 12-1720-0297-097-0
Unit Info
Unit: 2
Utilities / Hvac
Cool System: Ceiling Fan(s), Central Air, Electric, Zoned
Heating: Central
Utilities: Cable Available, Electricity Available, Natural Gas Available, Phone Available, Sewer Available, Water Available
Waterfront / Water
Water Body Name: None
Waterfront Features: None
Directions
FROM ROSWELL ROAD, WEST ON HWY 120, ONE MILE TO SD ON RIGHT. FROM COBB COUNTY, EAST ON HWY 12O (AKA) ROSWELL ROAD, PAST JOHNSON FERRY RD, APPROX 3 ILES ON LEFT.Listing Provided courtesy of Anne Tamm, Llc.
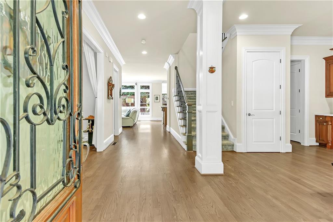
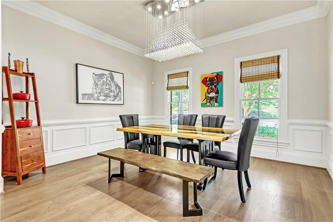
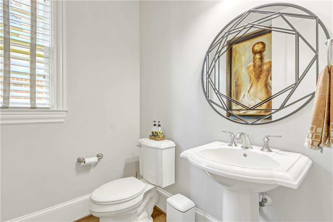
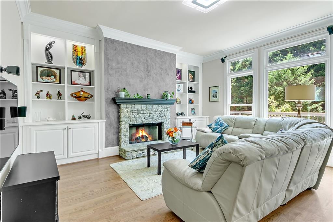
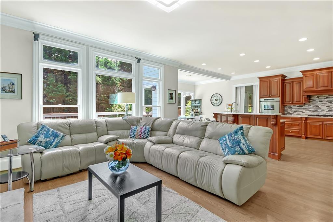
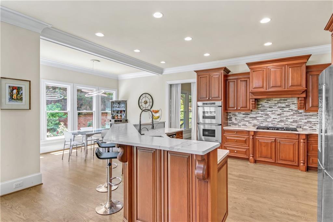
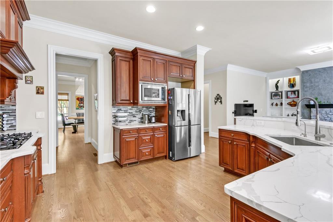
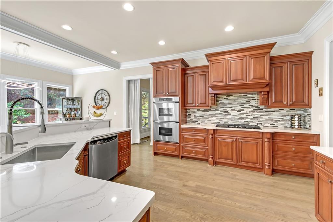
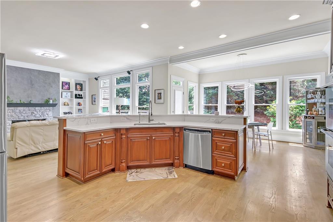
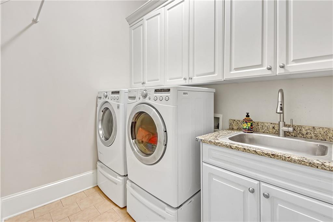
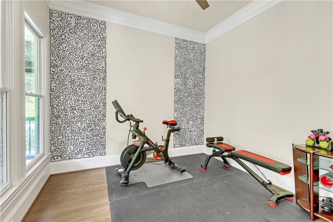
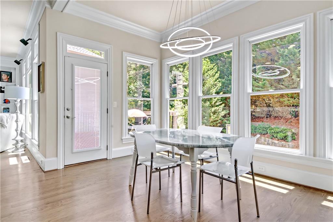
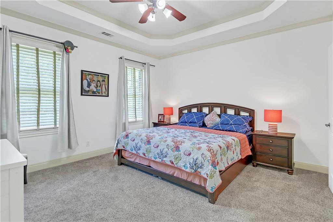
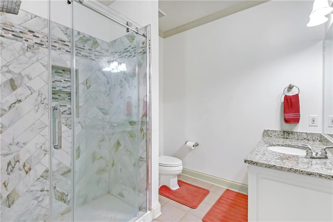
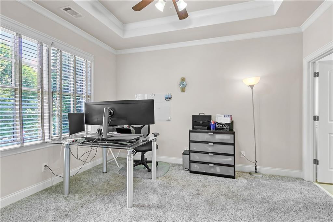
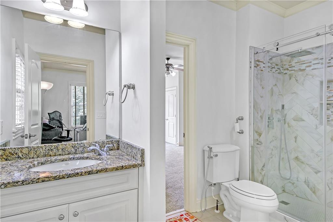
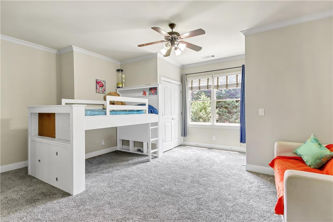
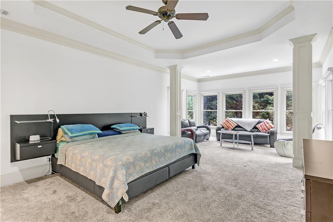
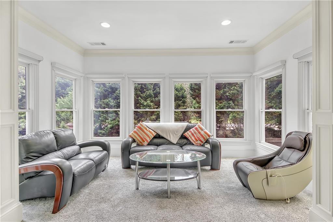
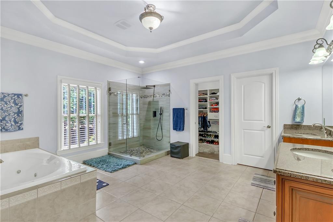
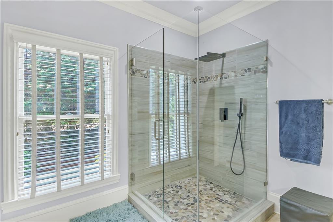
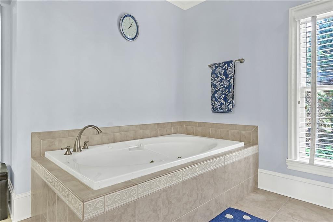
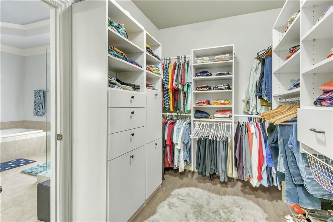
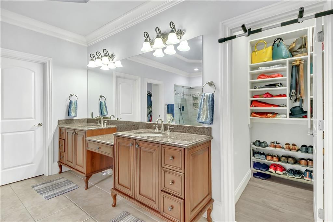
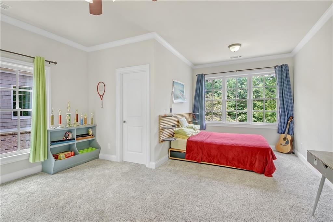
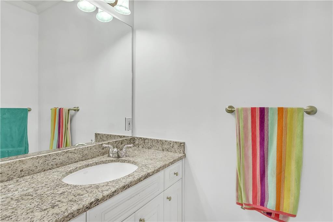
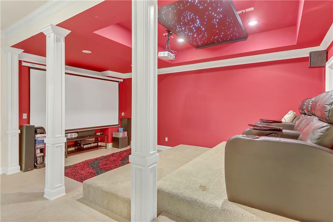
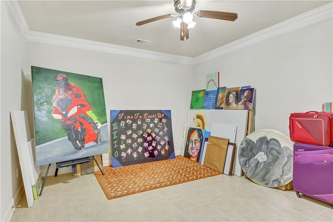
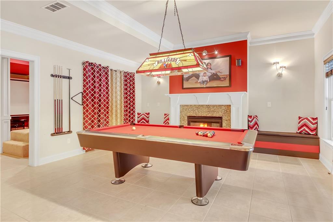
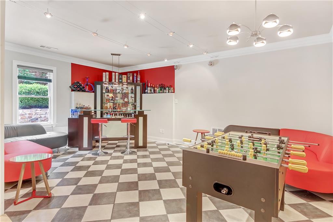
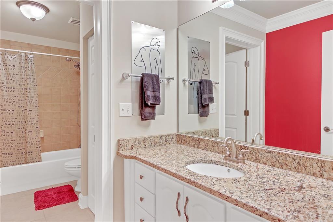
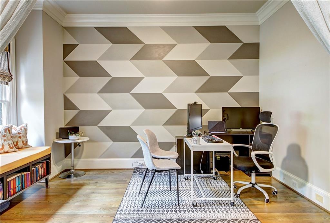
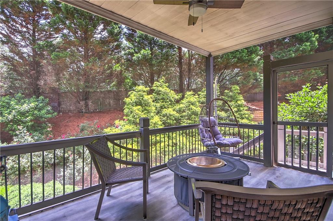
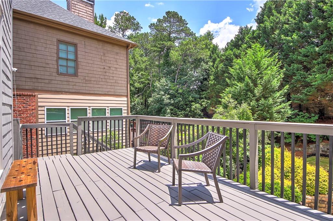
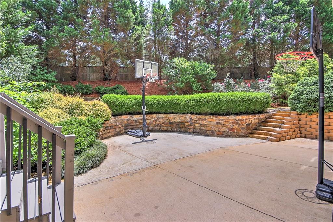
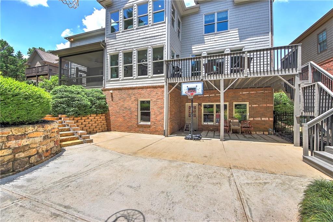
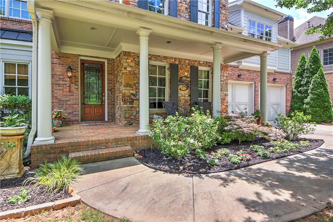
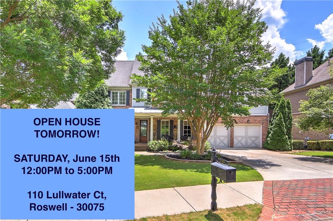
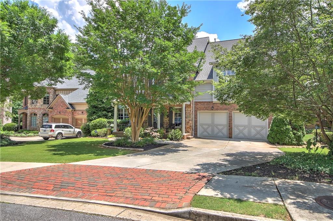
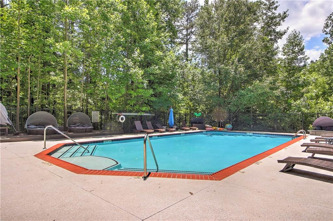
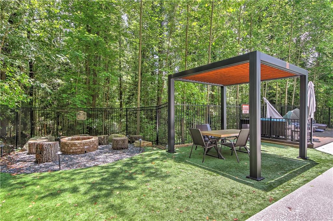
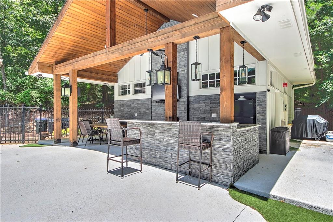
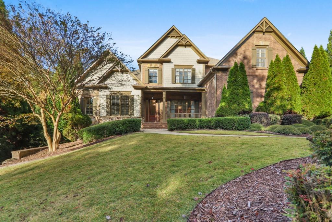
 MLS# 401414066
MLS# 401414066 