110 McCook Way Kennesaw GA 30144, MLS# 409261779
Kennesaw, GA 30144
- 4Beds
- 3Full Baths
- 1Half Baths
- N/A SqFt
- 2004Year Built
- 0.15Acres
- MLS# 409261779
- Residential
- Single Family Residence
- Active Under Contract
- Approx Time on Market20 days
- AreaN/A
- CountyCobb - GA
- Subdivision Shiloh Valley
Overview
Recently renovated home in fantastic amenity filled neighborhood! This home has everything you need to love where you live. Impressive double entry foyer. Be together with the open floor plan between the living room and kitchen. Granite countertops with all appliances included. Large master bedroom and bathroom create a fun retreat. Deck and downstairs patio make this home perfect for entertaining and grilling out. The large basement is perfect for kids or a home theatre for watching the game. There is a reason homeowners love this neighborhood. The amenity area boasts a large clubhouse for parties, swimming pool, tennis courts, basketball court and a playground. All the shopping and restaurants you will ever want are right around the corner on Barrett Pkwy. Easy Access to both I-75 and I-575. This is an incredible home tucked into an awesome neighborhood in the middle of it all. This is the only available home being listed in the neighborhoodsee it as soon as it hits the market!
Association Fees / Info
Hoa: Yes
Hoa Fees Frequency: Annually
Hoa Fees: 600
Community Features: Clubhouse, Homeowners Assoc, Near Shopping, Playground, Pool, Sidewalks, Street Lights, Tennis Court(s)
Association Fee Includes: Swim, Tennis
Bathroom Info
Halfbaths: 1
Total Baths: 4.00
Fullbaths: 3
Room Bedroom Features: Oversized Master
Bedroom Info
Beds: 4
Building Info
Habitable Residence: No
Business Info
Equipment: None
Exterior Features
Fence: Back Yard, Fenced, Privacy, Wood
Patio and Porch: Deck, Front Porch, Patio
Exterior Features: None
Road Surface Type: Asphalt
Pool Private: No
County: Cobb - GA
Acres: 0.15
Pool Desc: None
Fees / Restrictions
Financial
Original Price: $550,000
Owner Financing: No
Garage / Parking
Parking Features: Attached, Garage, Garage Faces Front, Kitchen Level, Level Driveway
Green / Env Info
Green Energy Generation: None
Handicap
Accessibility Features: None
Interior Features
Security Ftr: Security System Owned, Smoke Detector(s)
Fireplace Features: Factory Built, Gas Log
Levels: Three Or More
Appliances: Dishwasher, Disposal, Gas Oven, Gas Water Heater, Microwave, Refrigerator
Laundry Features: In Hall, Upper Level
Interior Features: Disappearing Attic Stairs, Double Vanity, Entrance Foyer 2 Story, High Ceilings 9 ft Lower, High Speed Internet, Tray Ceiling(s), Walk-In Closet(s)
Flooring: Carpet, Ceramic Tile, Hardwood
Spa Features: None
Lot Info
Lot Size Source: Public Records
Lot Features: Landscaped, Level
Lot Size: 65 x 100
Misc
Property Attached: No
Home Warranty: No
Open House
Other
Other Structures: None
Property Info
Construction Materials: Cement Siding, Frame, Stone
Year Built: 2,004
Property Condition: Resale
Roof: Composition
Property Type: Residential Detached
Style: Traditional
Rental Info
Land Lease: No
Room Info
Kitchen Features: Cabinets Stain, Kitchen Island, Pantry, Stone Counters, View to Family Room
Room Master Bathroom Features: Double Vanity,Separate Tub/Shower,Soaking Tub
Room Dining Room Features: Separate Dining Room
Special Features
Green Features: Windows
Special Listing Conditions: None
Special Circumstances: None
Sqft Info
Building Area Total: 3567
Building Area Source: Owner
Tax Info
Tax Amount Annual: 3851
Tax Year: 2,023
Tax Parcel Letter: 16-0789-0-108-0
Unit Info
Utilities / Hvac
Cool System: Ceiling Fan(s), Central Air, Electric
Electric: 220 Volts
Heating: Forced Air, Natural Gas
Utilities: Cable Available, Electricity Available, Natural Gas Available, Phone Available, Sewer Available, Underground Utilities, Water Available
Sewer: Public Sewer
Waterfront / Water
Water Body Name: None
Water Source: Public
Waterfront Features: None
Directions
From I-75 take the Barrett Pkwy Exit and and go SW onto Barrett Pkwy. One mile then left onto Barrett Lakes Blvd. Stay straight at the roundabout onto Shiloh Valley Drive. Continue on Shiloh Valley Drive until it ends at the stop sign in front of the clubhouse. Take a right onto Shiloh Valley Circle. Then Right onto McCook Drive. Left onto McCook Circle and then left onto McCook Way. Home will be on the right.Listing Provided courtesy of Keller Williams Realty Partners
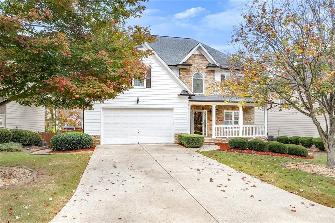
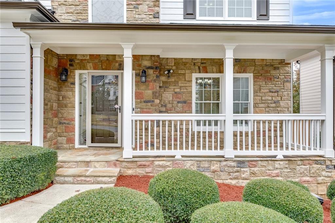
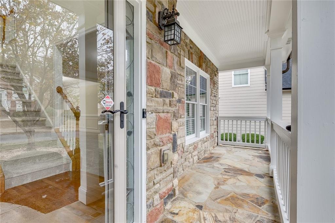
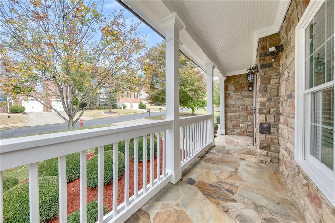
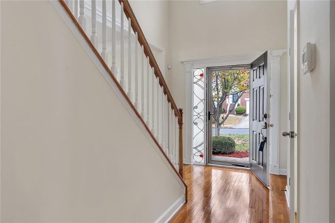
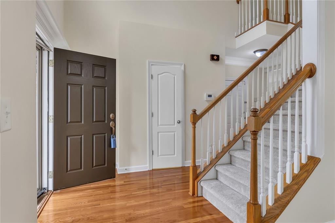
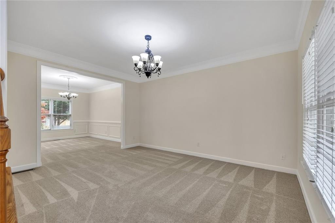
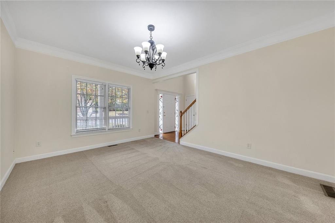
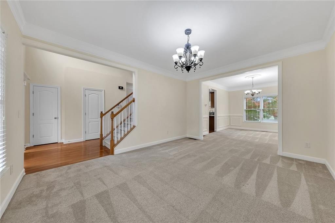
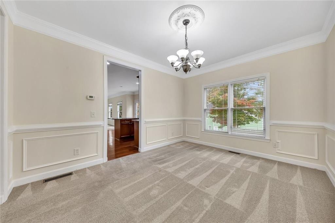
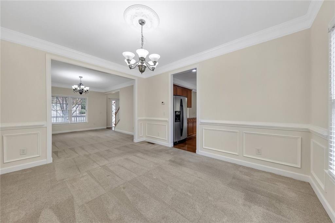
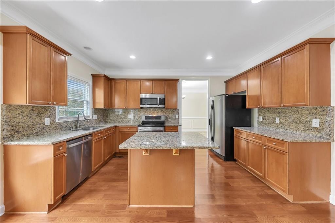
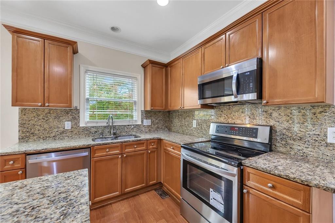
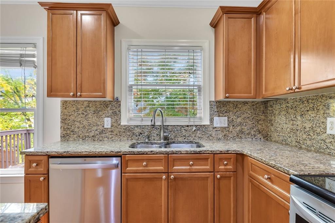
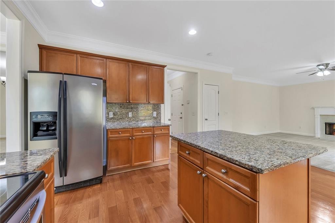
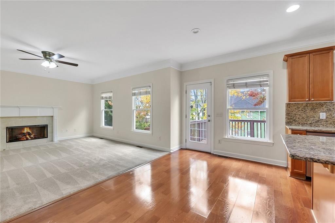
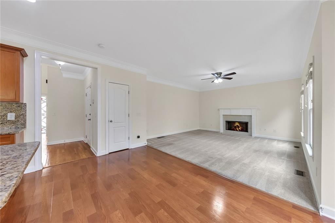
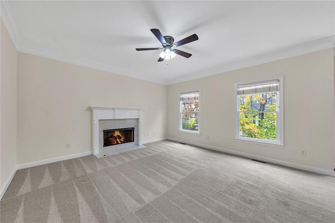
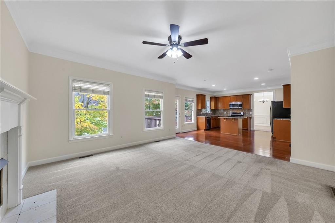
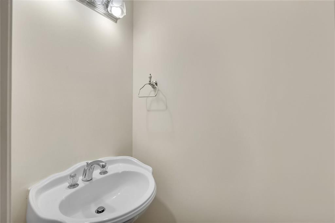
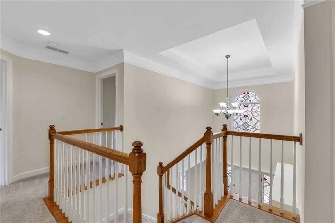
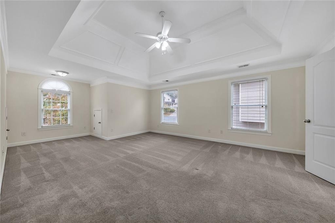
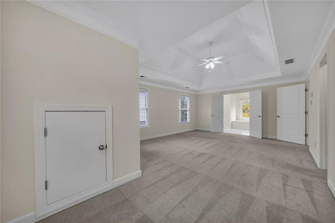
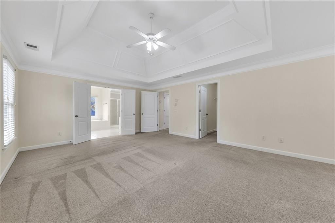
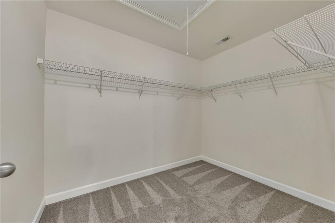
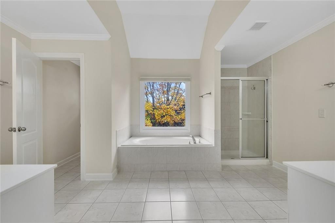
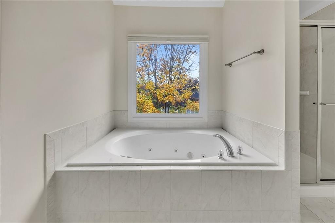
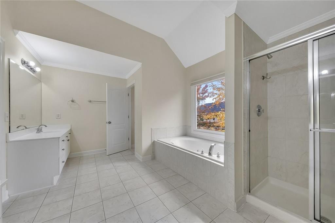
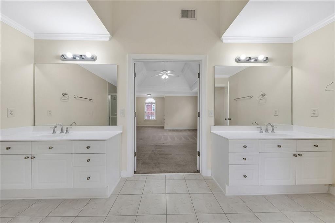
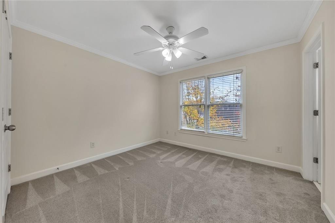
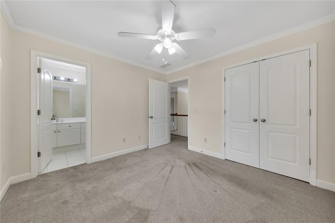
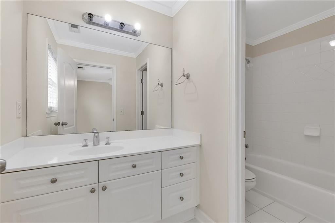
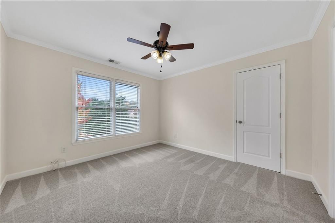
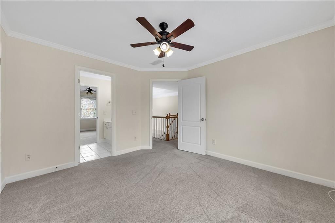
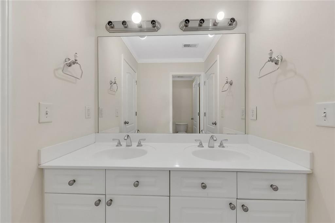
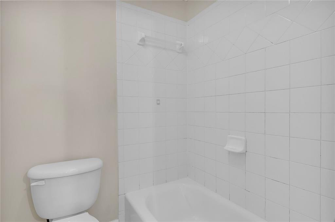
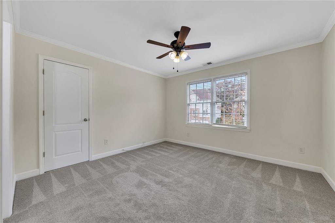
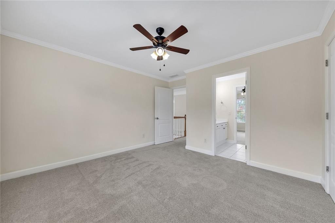
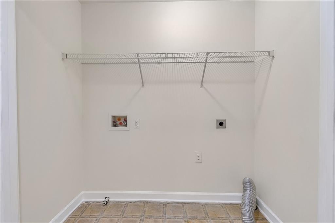
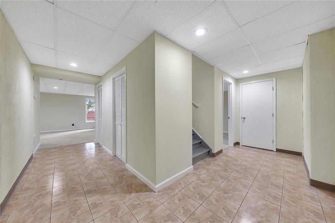
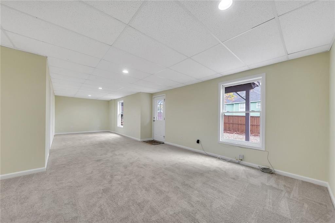
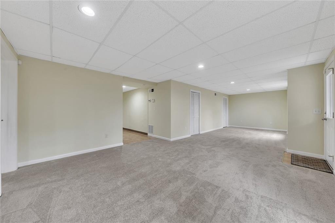
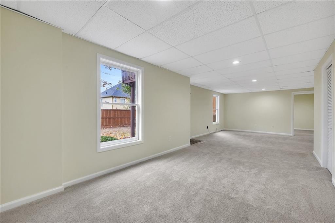
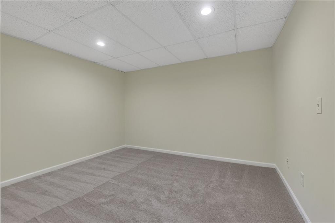
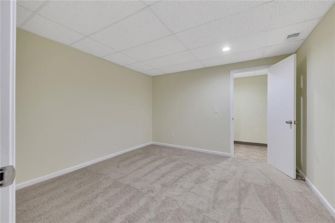
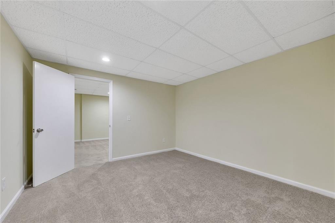
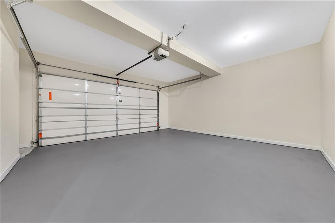
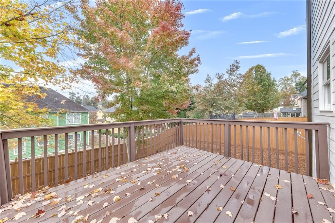
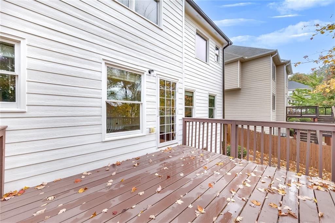
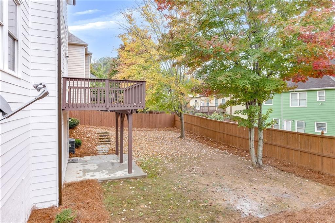
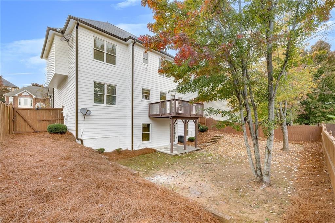
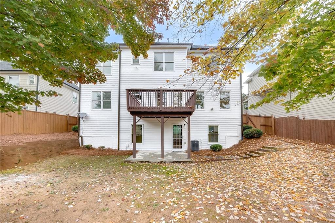
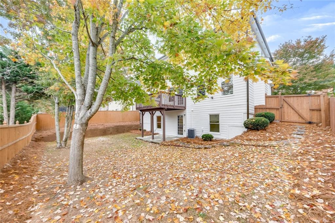
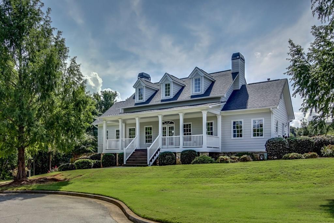
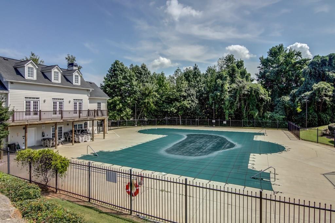
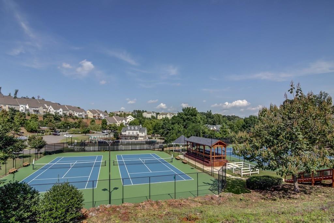
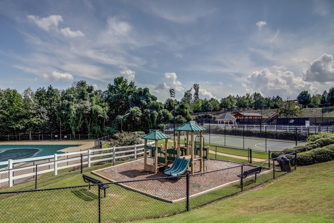
 Listings identified with the FMLS IDX logo come from
FMLS and are held by brokerage firms other than the owner of this website. The
listing brokerage is identified in any listing details. Information is deemed reliable
but is not guaranteed. If you believe any FMLS listing contains material that
infringes your copyrighted work please
Listings identified with the FMLS IDX logo come from
FMLS and are held by brokerage firms other than the owner of this website. The
listing brokerage is identified in any listing details. Information is deemed reliable
but is not guaranteed. If you believe any FMLS listing contains material that
infringes your copyrighted work please